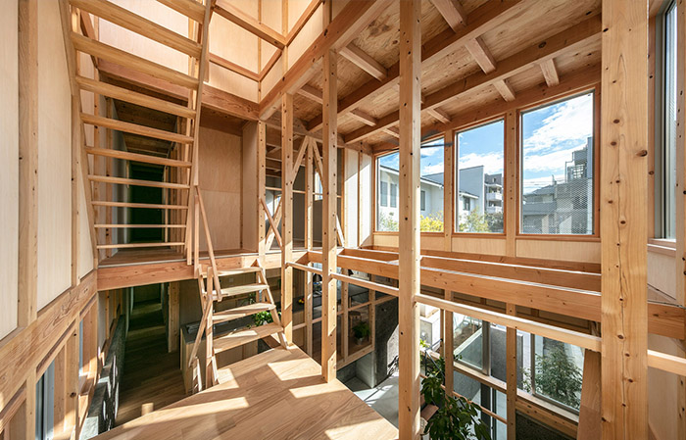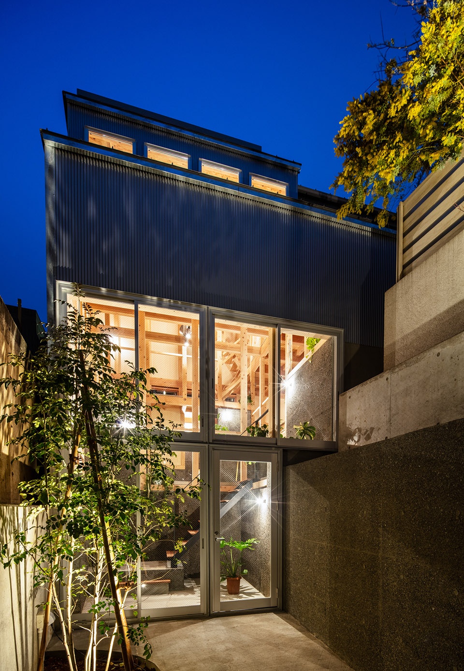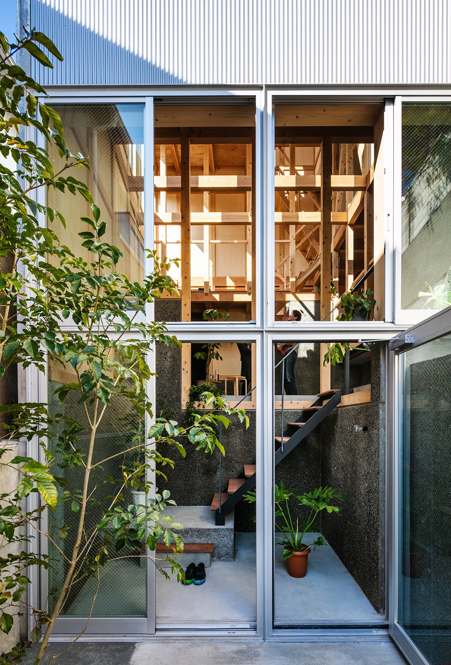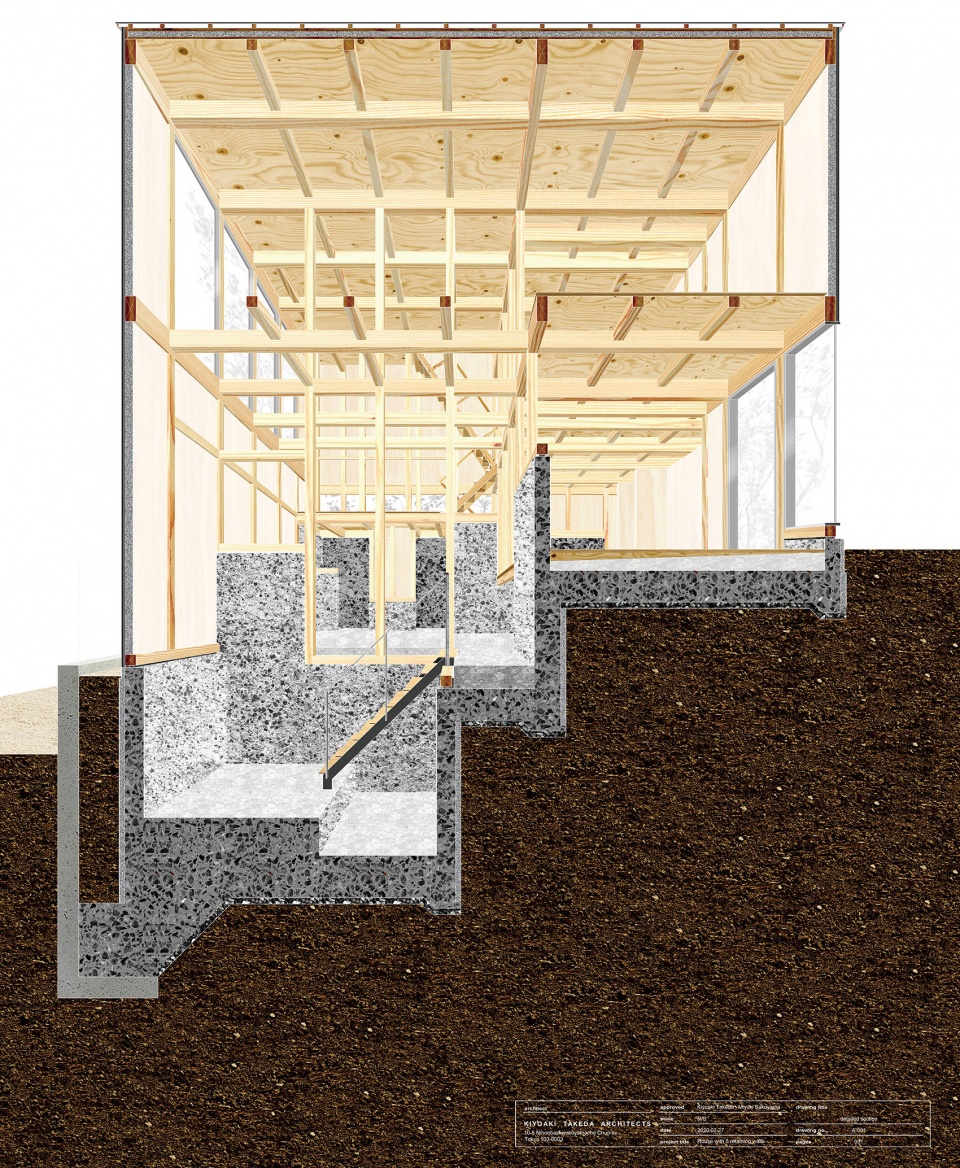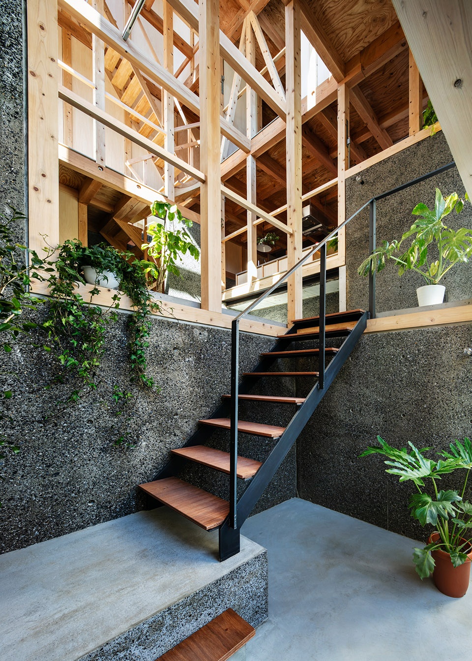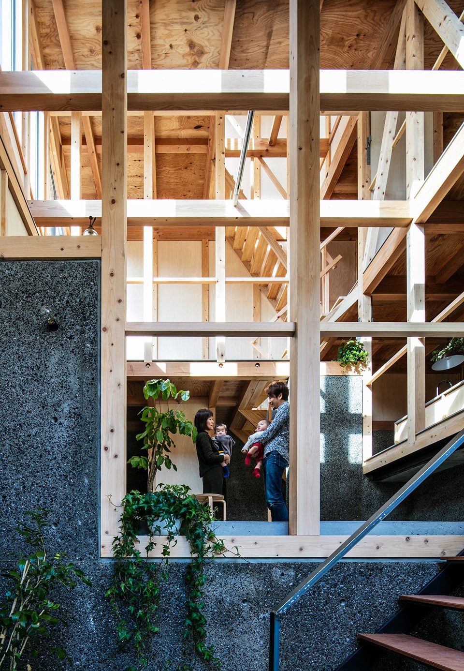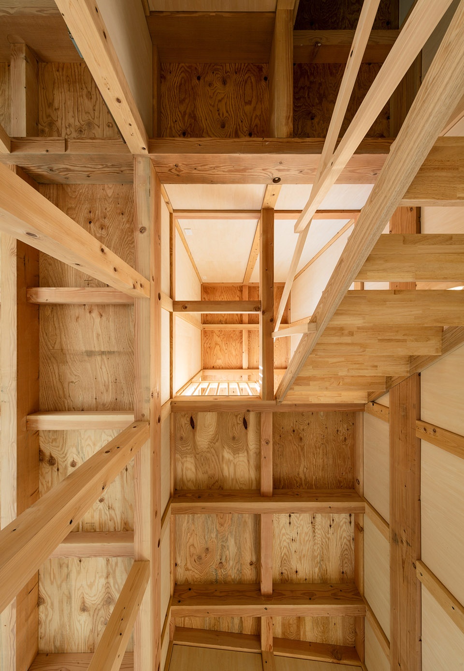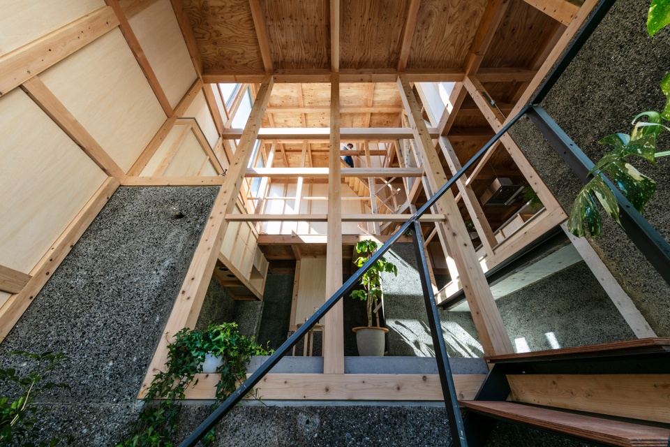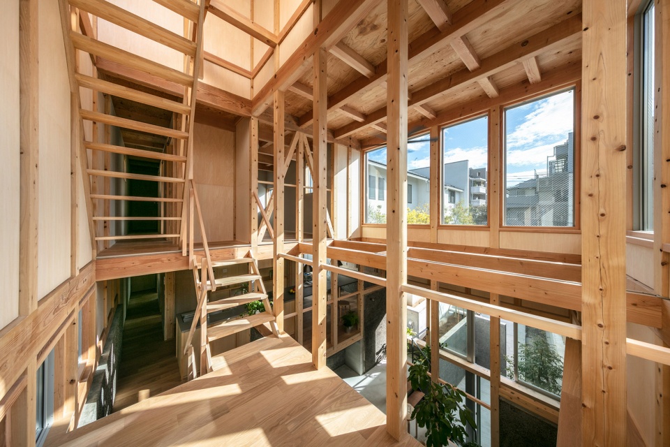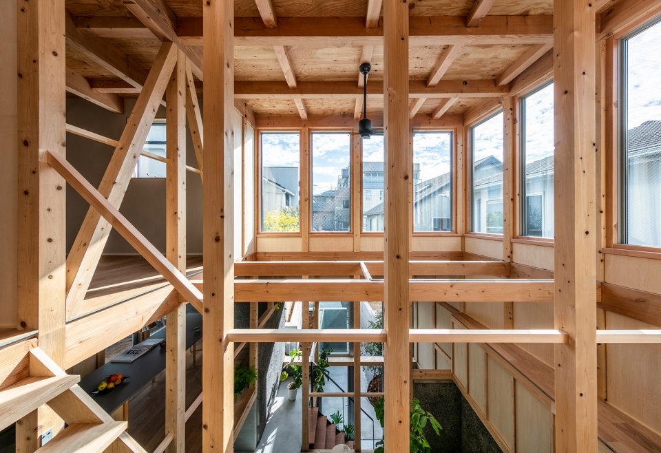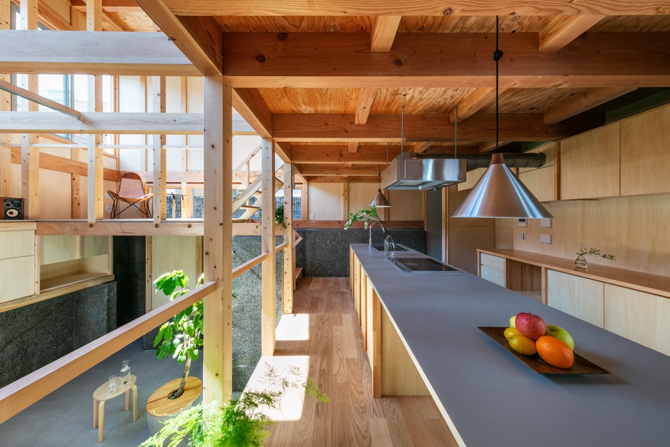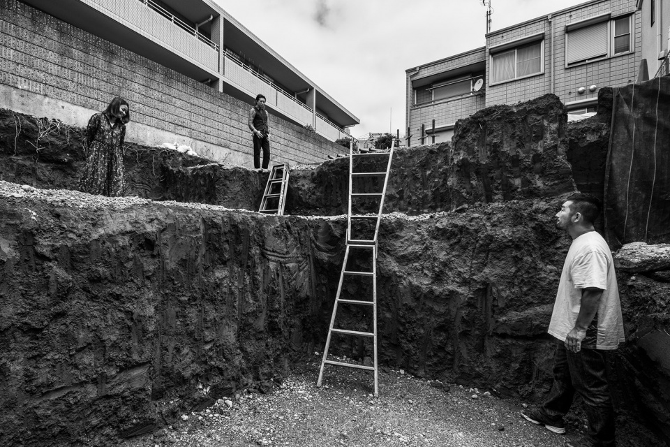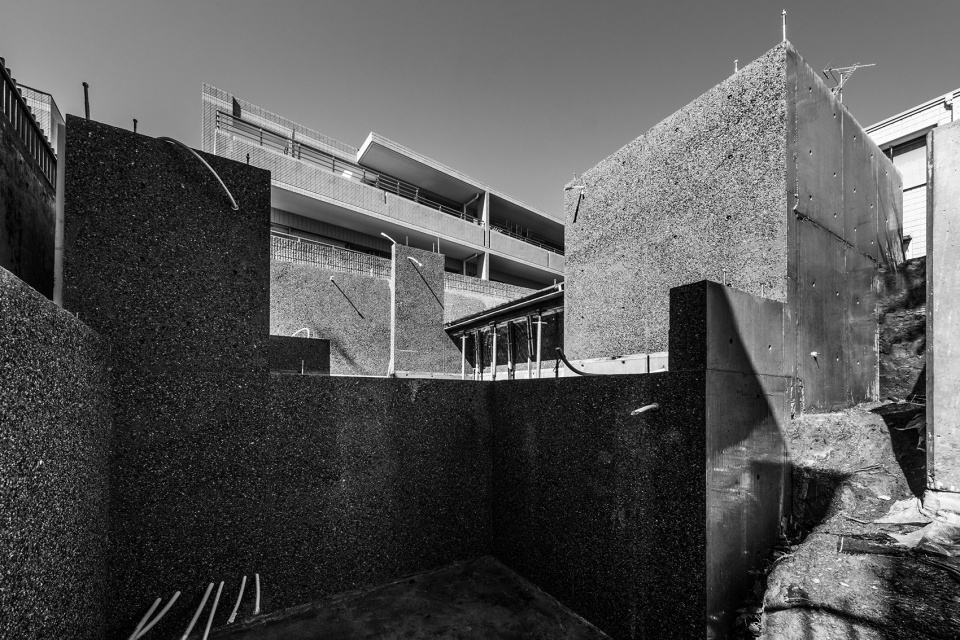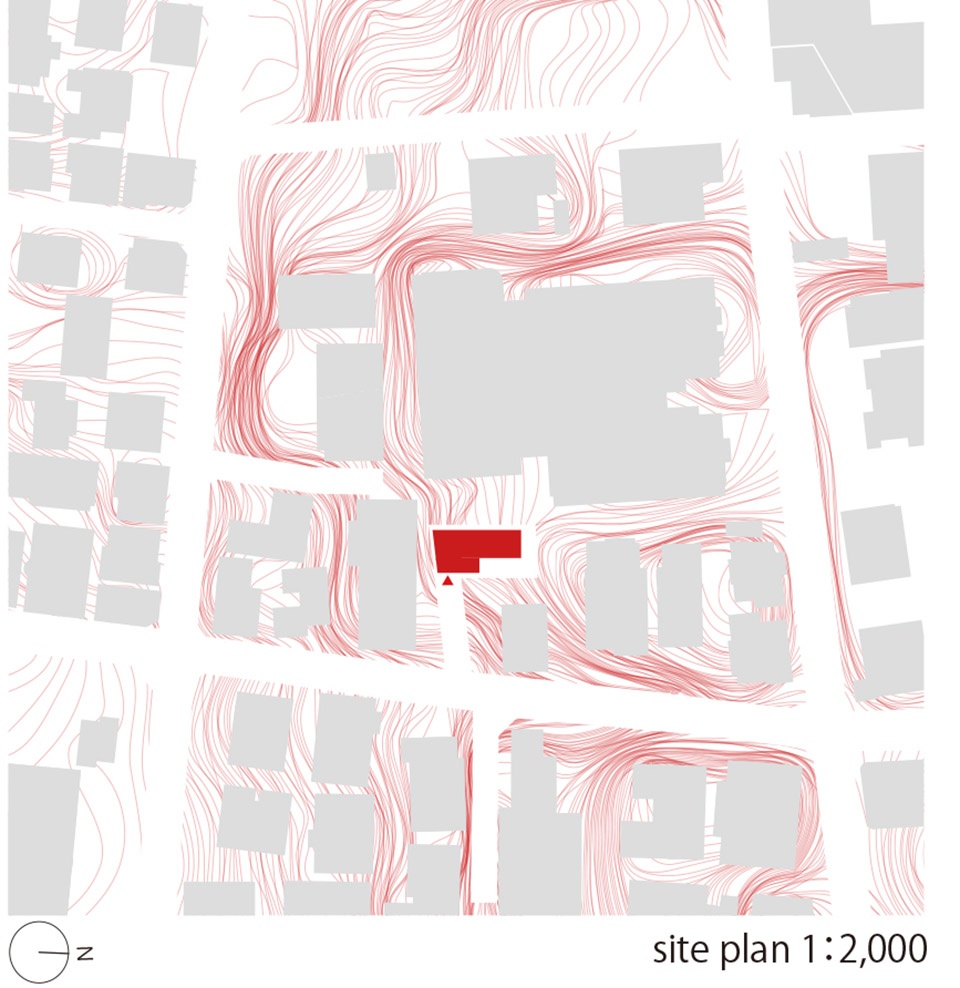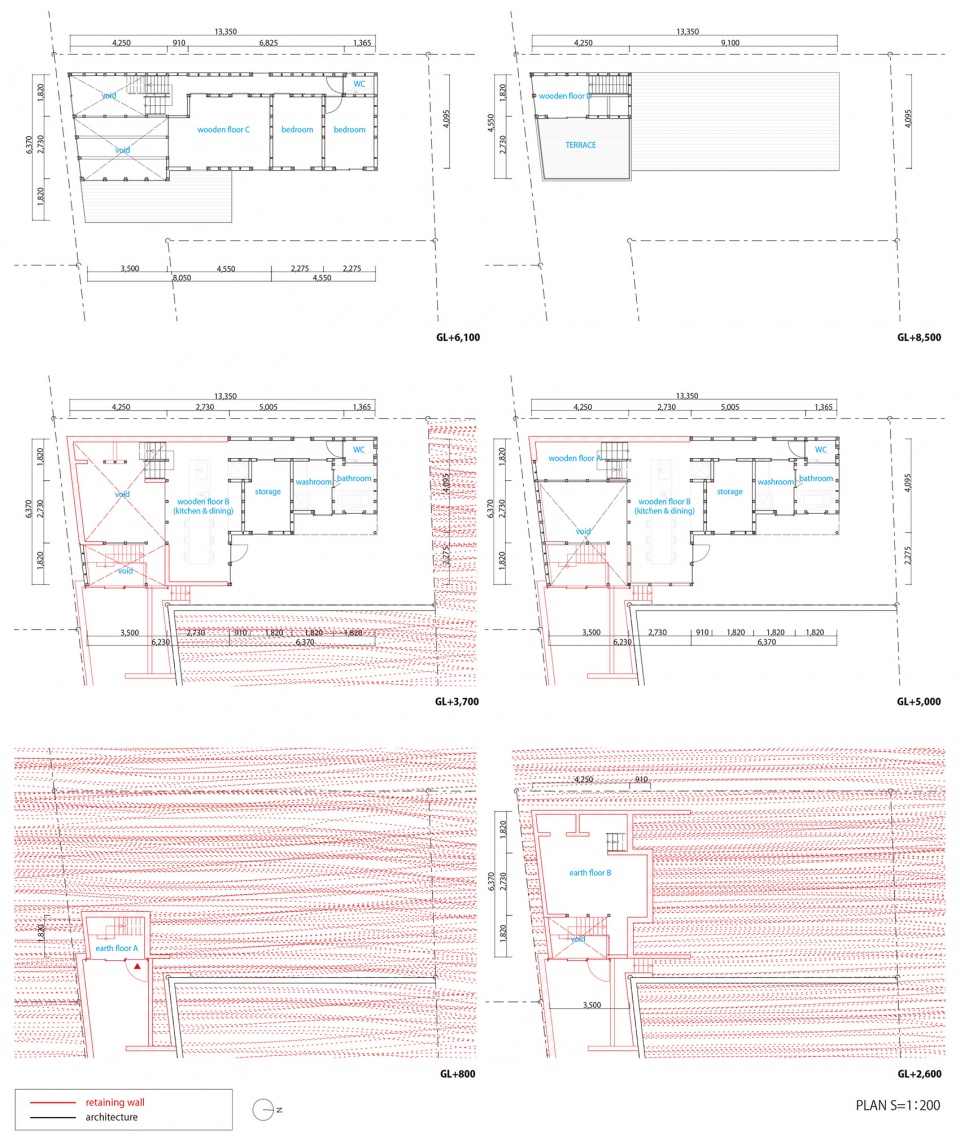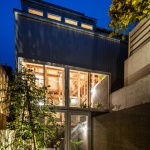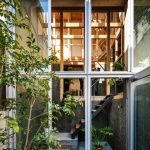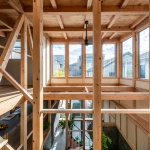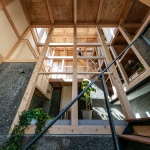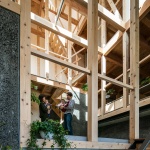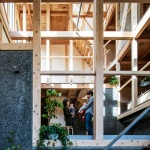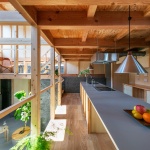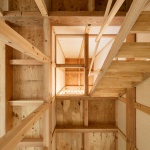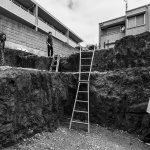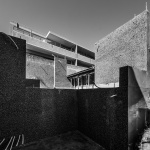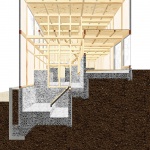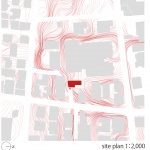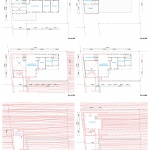感谢 Kiyoaki Takeda Architects 予gooood分享以下内容。更多关于他们,请至:Kyoaki Takeda Architects on gooood
Appreciations towards Kiyoaki Takeda Architects for providing the following description:
该房屋位于东京世田谷的一处住宅区,由Kiyoaki Takeda事务所为年轻的业主夫妇以及四个孩子量身打造。为了适应丘陵地形,邻近的房屋大多建在由巨型混凝土墙构建的平坦地块上。由于本次项目所在的场地没有进行过任何施工准备,所以团队可以利用高差为3.5米的原生斜坡来进行规划设计。
A new build house for a family of young couples and four children was requested at a site located in residential Setagaya Ward, Tokyo. Most of the neighbouring houses were built on top of levelled land formed by enormous concrete walls to accommodate the hilly terrain. However, at this specified site, no preparation for construction had been carried out. Therefore, the earth itself with a rough slope – a height difference of 3.5m – was available.
▼项目概览,overall view of the project © Masaki Hamada (kkpo)
为了充分利用场地的独特自然条件,团队根据地面高差,挖掘并打造出五面可适应不同层次的挡土墙。每一面挡土墙的形状各不相同,但都遵循了L形或T形的扁平结构,并通过其薄而牢固的体量来加固土壤。将墙体打造得相对“单薄”,是为了给房屋内部提供足够的地热。该建筑就像土地与建筑之间的复杂边界,为住户提供了一个充满活力的生活空间。
Several small areas were dug out to make the most of the terrain’s nature. Height differences in the ground level emerged by these digs, and various retaining walls to suit each level were designed. Then, “five small retaining walls” that merge nature and artefact appeared on site. The shape of each retaining wall differs, however, all follow flat structure reinforced by L or T shaped ribs and support the earth load with its thickness, which is set as thin as possible. The thinness of the wall was an attempt to acknowledge the retaining wall – construction material – as an essential part of human living space, and implement this wall in the interior of the house even with its geothermal feature. As a vestige of the earth and architecture’s struggle for their coexistence, this complex border appeared between them should be able to offer vibrant moments in life at this living space.
▼住宅入口,entrance of the project © Masaki Hamada (kkpo)
该建筑堆叠在由地基和挡墙组成的土质结构顶部,上下两层结构分别由木材和钢筋混凝土构成。下部钢筋混凝土结构被打造成一个位于地板下层,可用作起居区域的基础内部空间。在将两层结构进行组合后,房屋入口处形成了一个可容纳各种跃层空间的大型中庭。
▼空间轴测图,axonometric drawing © Kiyoaki Takeda Architects
The architecture is stacked on top of this structure, tracing the earth shape by the foundation and retaining walls, and constructed with two layers, which are RC and timber. A space produced by the lower RC structure is basically the underfloor space but turned into an interior. By also using them as living area, together with the space of the timber structure, the building offers one large atrium that accommodates various skip floors with different environments.
▼中庭空间,the atrium space © Masaki Hamada (kkpo)
▼上下两层结构分别由木材和钢筋混凝土构成,
the upper and lower two-story structures are made of
wood and reinforced concrete respectively © Masaki Hamada (kkpo)
▼仰视上层木制结构,
look up at the upper wooden structure © Masaki Hamada (kkpo)
挡土墙给建筑内部带来了稳定的地热。考虑到墙后的土壤就像是墙体本身的连续分层,所以团队特意将每一堵墙的深度进行调整以适应变化的环境。上层木结构提供了一个将横中庭梁裸露在外的开放框架,为将来增加楼层空间提供了便利。不同楼层具有不同的环境和结构,居住者首先会感受到每个空间的差异,然后便可以在这一环境中自由探索和设计未来的生活。
The retaining walls bring stable geothermal heat to the interior, considering the soil behind them as a continuous layer of its own, however, purposefully, the depth of each retaining wall was varied (buried, half-way under the ground, etc.) to make the environment uneven. The timber structure provides an open frame that exposes the beams in the atrium, offering an option to increase the floor space in the future. The diverse environment and structure from each floor level are blended into one living area. Residents would first feel the differences in each space, and then they can explore their own way to manipulate and design their own life within this environment.
▼上下两层空间概览,overview of the upper and lower two levels of space © Masaki Hamada (kkpo)
▼上层木结构空间概览,overview of the space of the upper timber structure © Masaki Hamada (kkpo)
▼开放式厨房区域,open kitchen area © Masaki Hamada (kkpo)
这是一幢扎根于大地且富有生命力的建筑。建筑师想重拾生活在一个“地方”的归属感。而仅仅将泥土铺到地板上是无法实现这一点的。只有被自然形成的结构所支撑和包围,在自然和人工制品的对比出现时,这种感觉才能得以实现。
▼挡土墙建造过程,construction process of retaining walls © Masaki Hamada (kkpo)
For this house, I aimed for an architecture that is filled with the life force rooting the earth itself.
I want to bring back the tactile sensation of living in a “place.” It cannot be achieved by just applying soil to the floor. I believe that this sensation can be accomplished only when we, as human beings, are supported and enveloped by the structure of the earth, emerged from the contrast between nature and artefact.
▼总平面图,site plan © Kiyoaki Takeda Architects
▼住宅空间及挡土墙分部平面,
residential spaces and retaining walls are divided into planks © Kiyoaki Takeda Architects
Project location: Setagaya, Tokyo, Japan
Completion Year: April 2020
Other participants:
Architect: Kiyoaki Takeda, Miyuki Sakuyama
Structural enjineer: Minoru Fujita
Furniture Designer: Hideo Minamikawa / SIGN CRAFT
Translator of concept text: Mami Sayo
Photo credits: : Masaki Hamada (kkpo)
More: Kiyoaki Takeda Architects,
Kyoaki Takeda Architects on gooood
