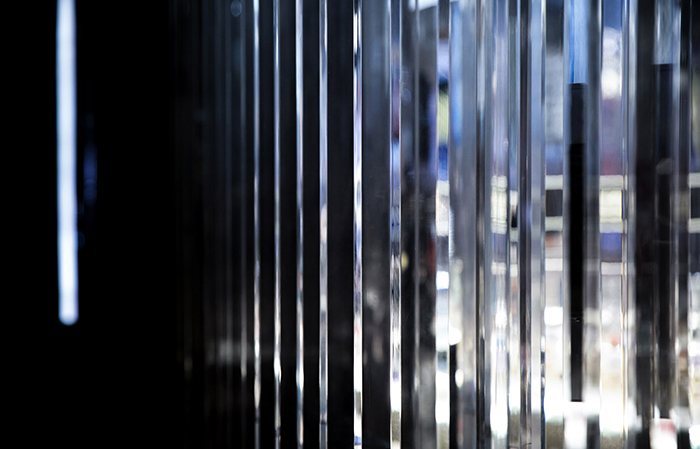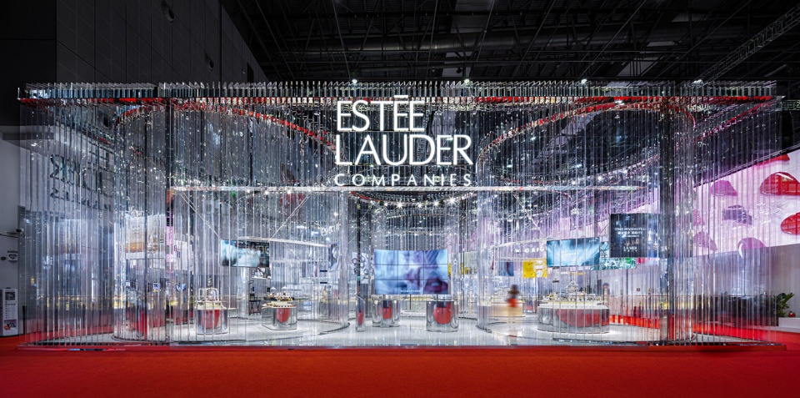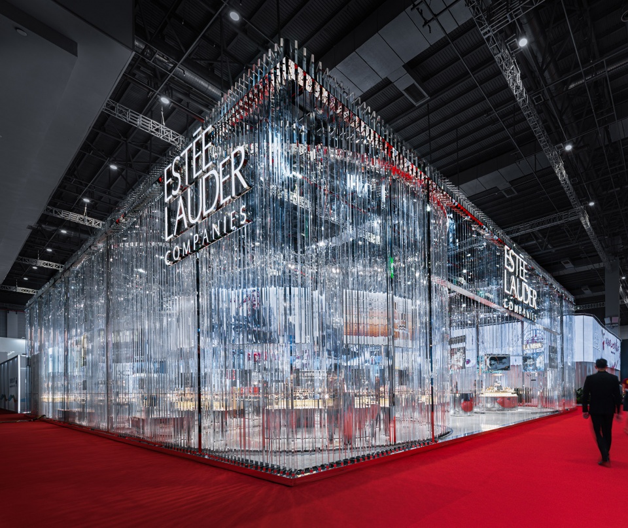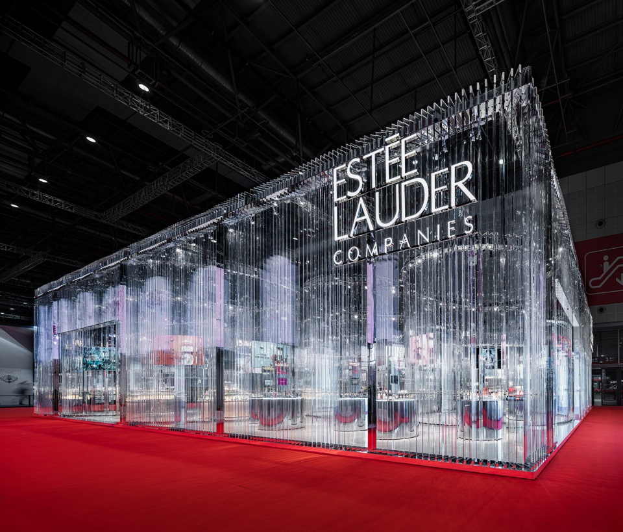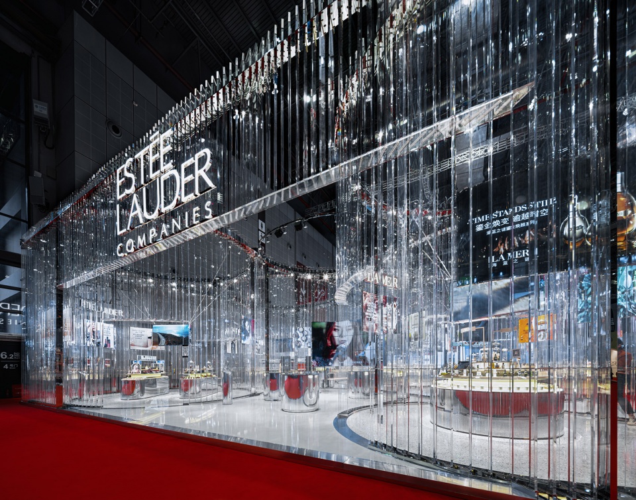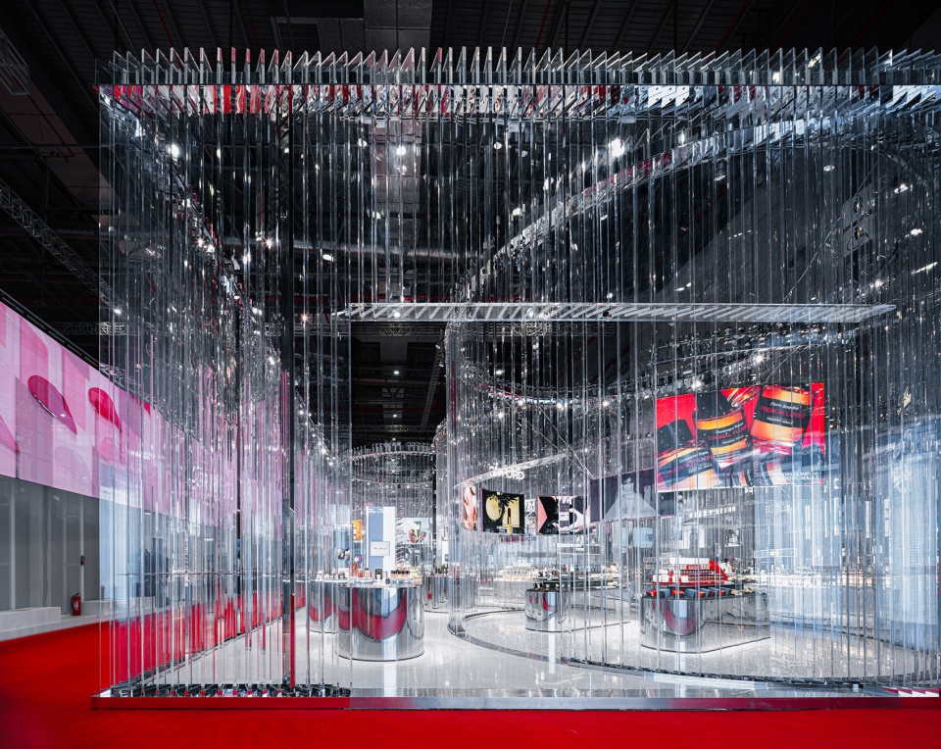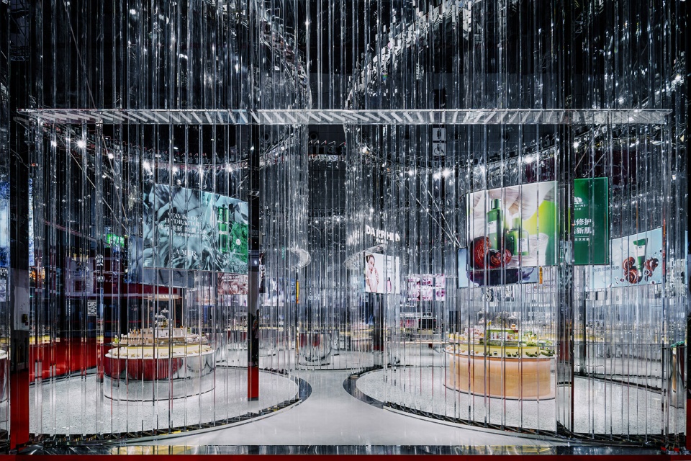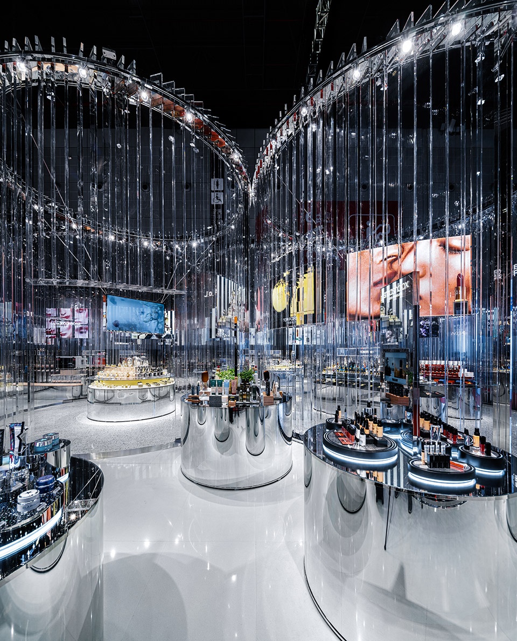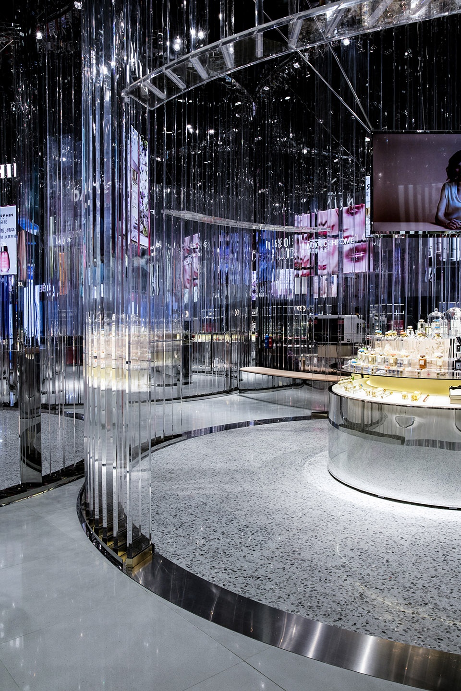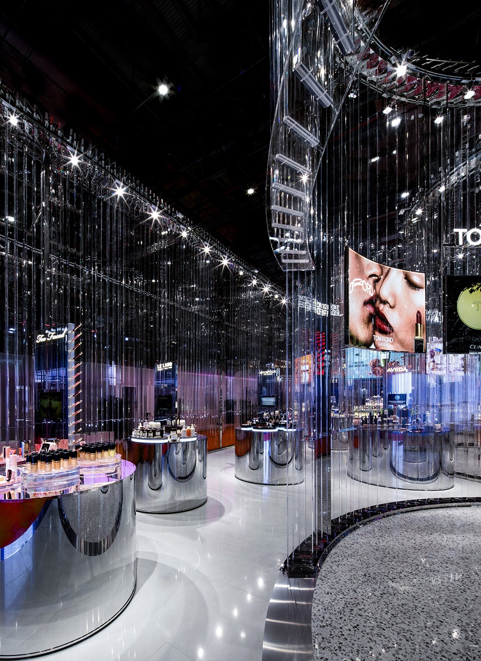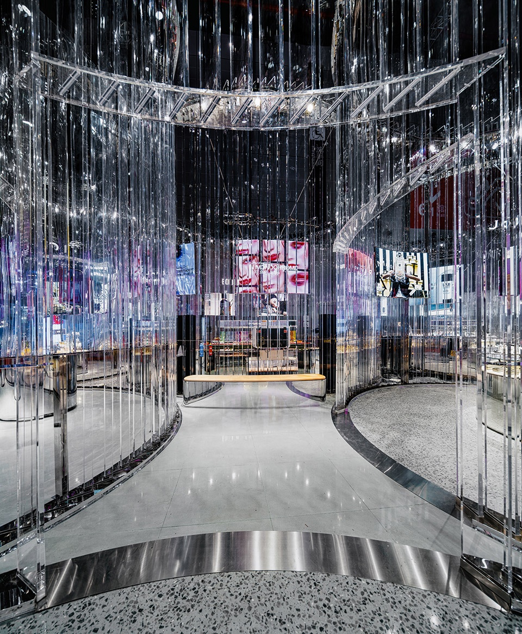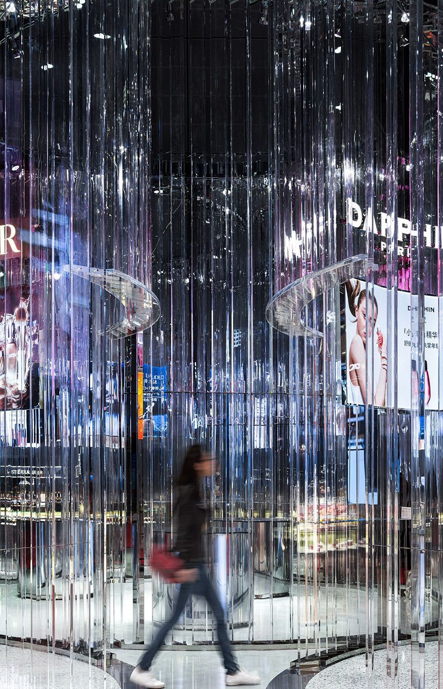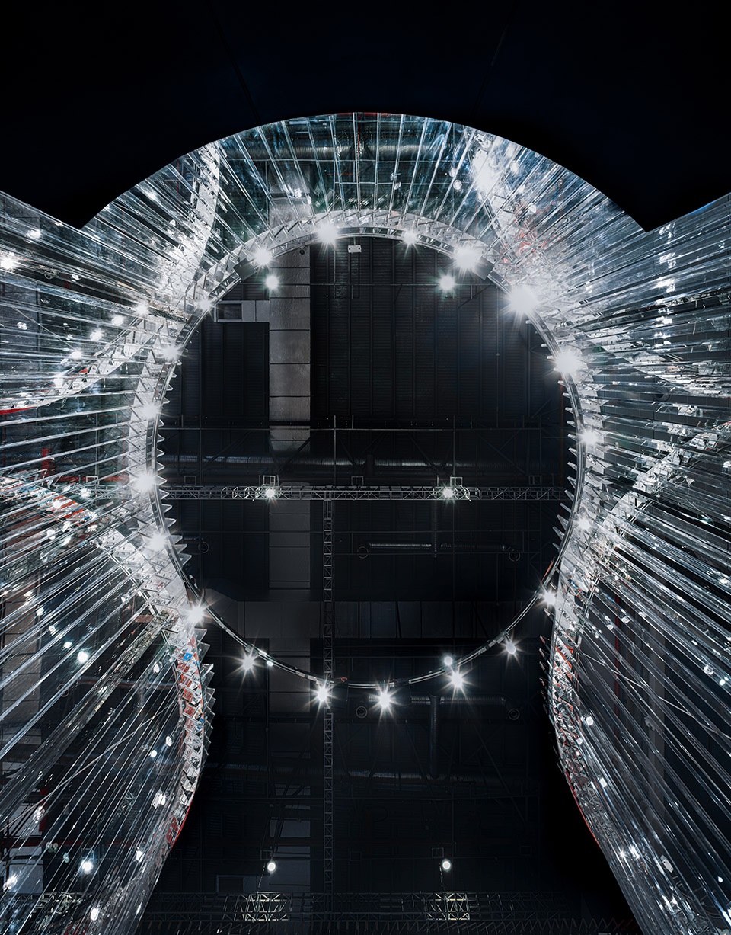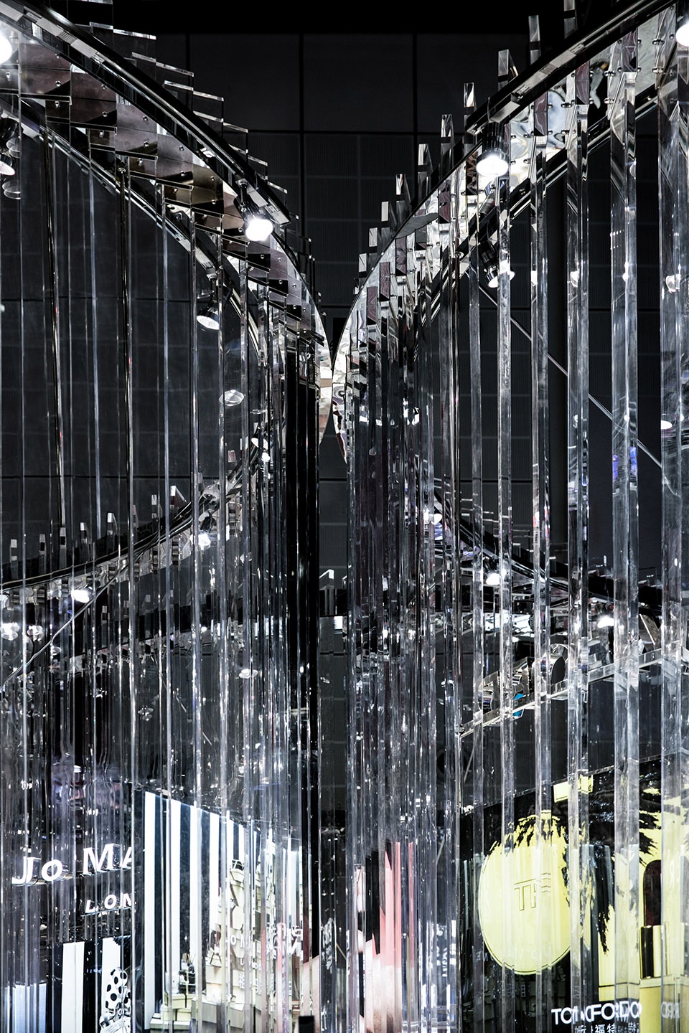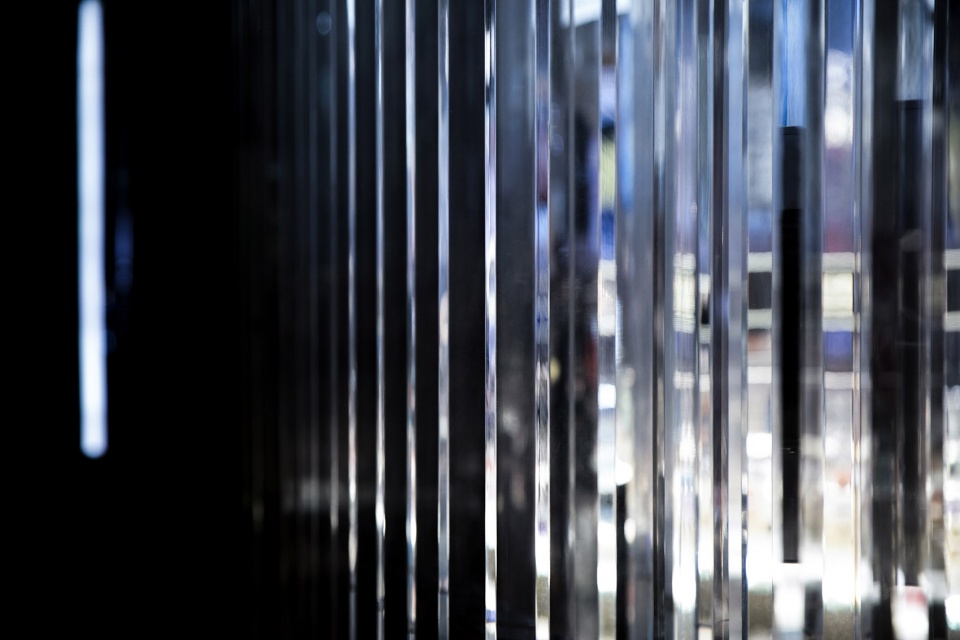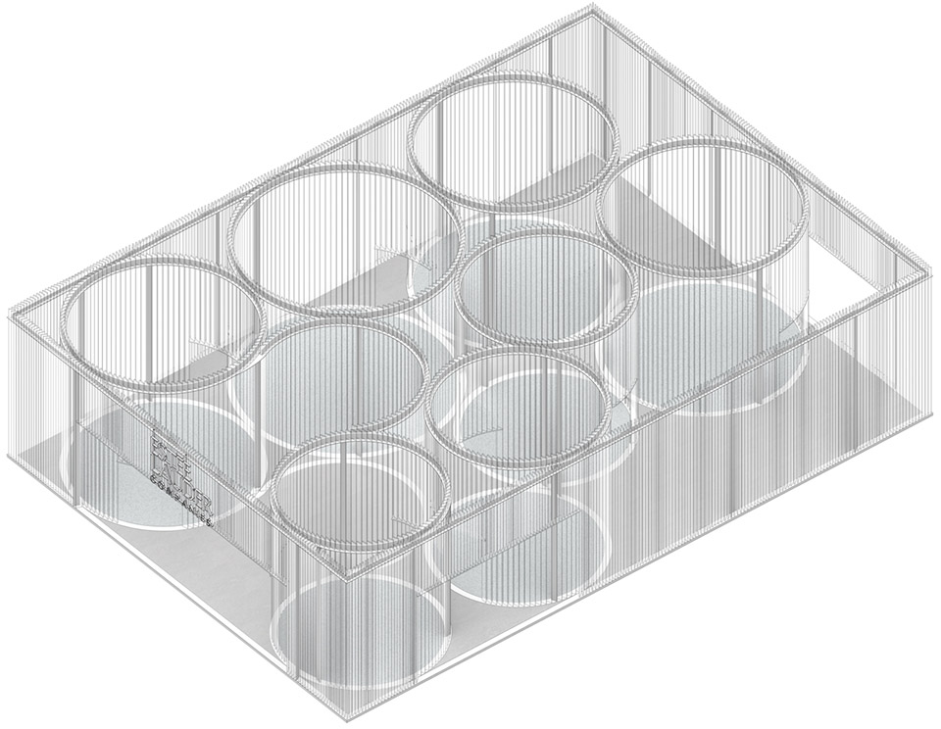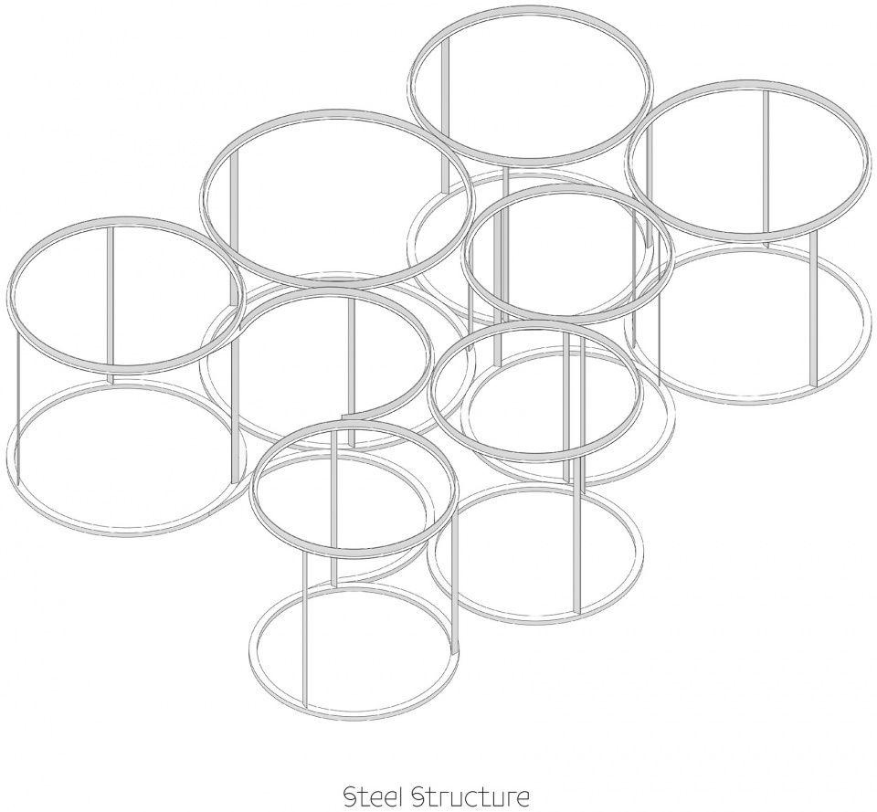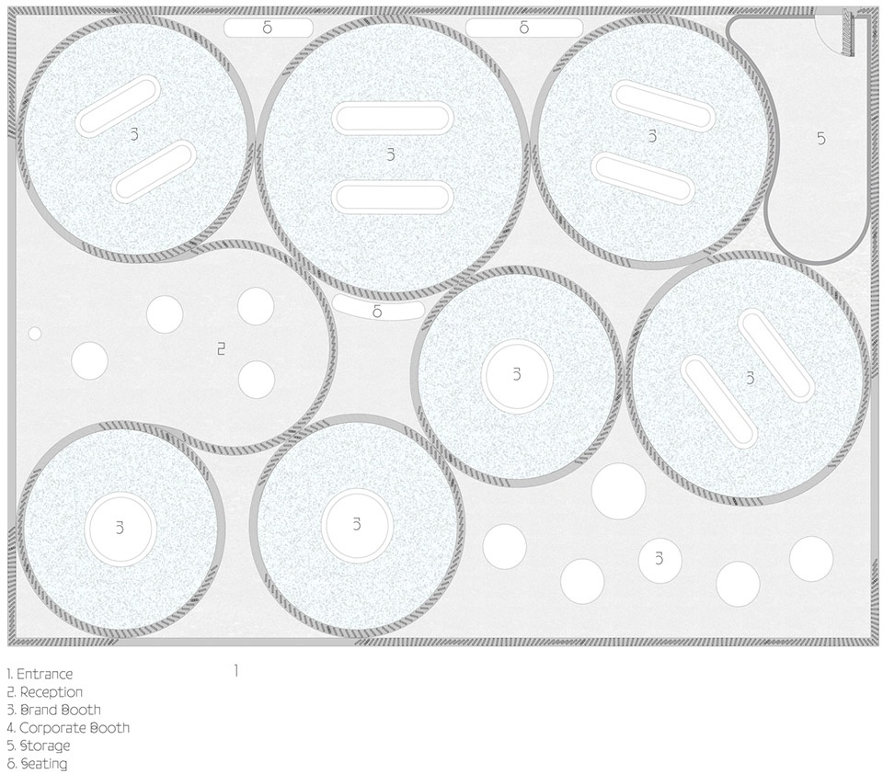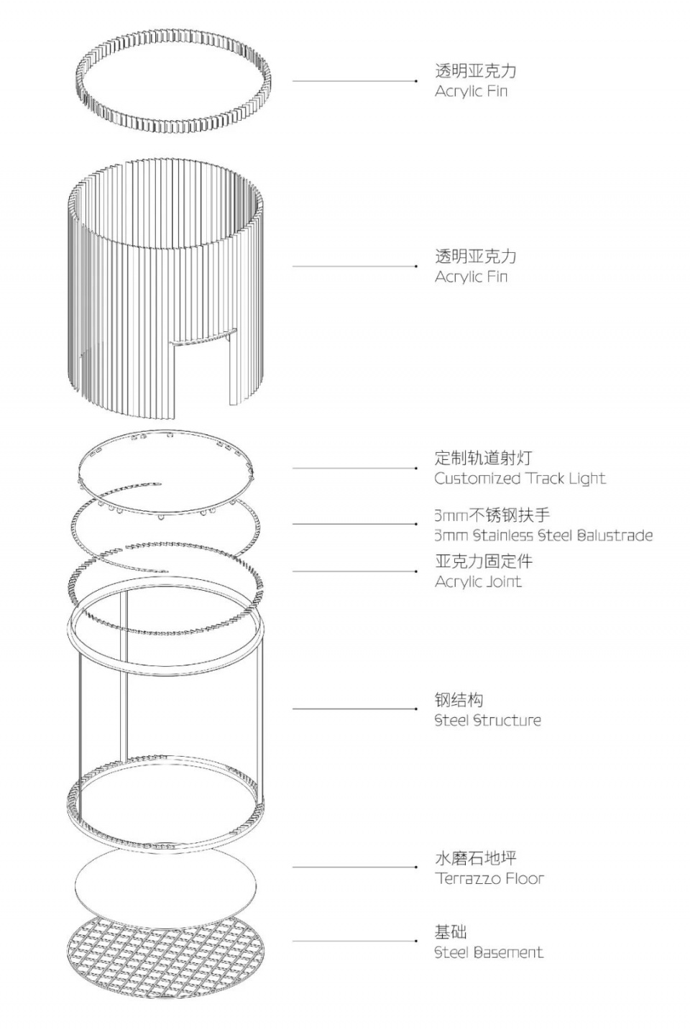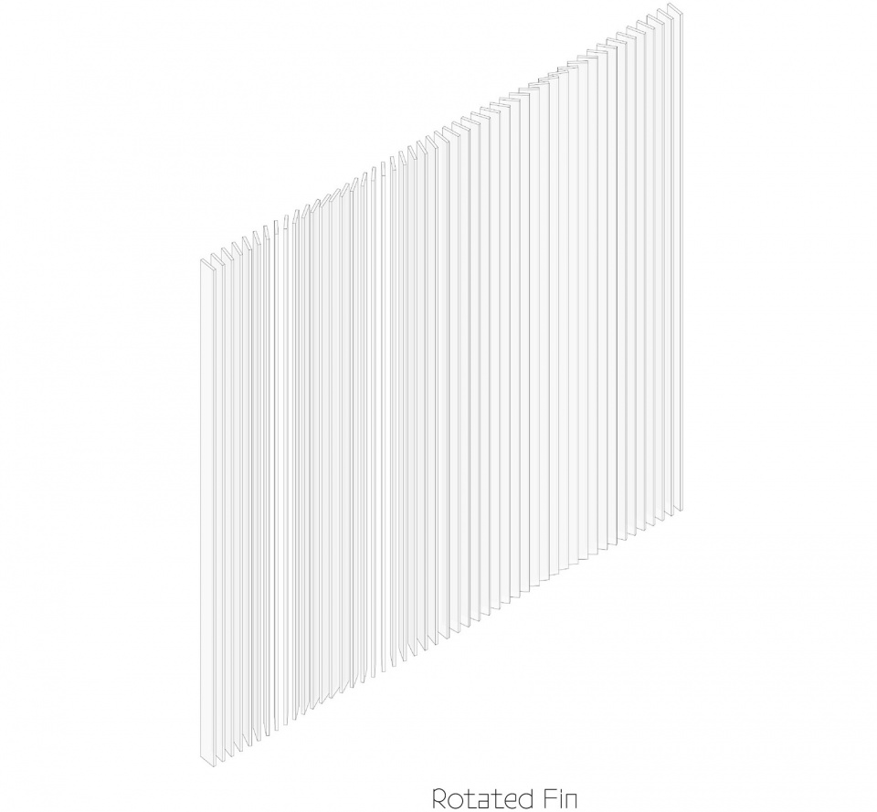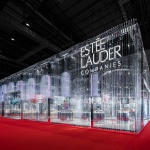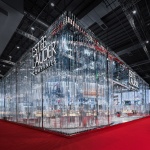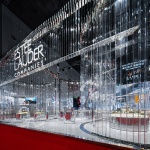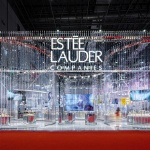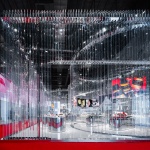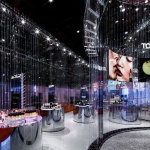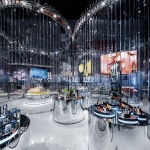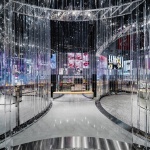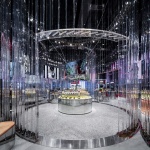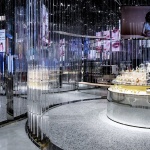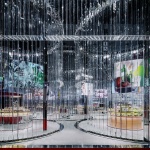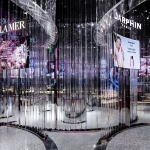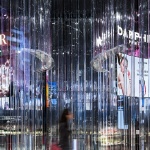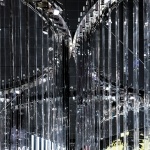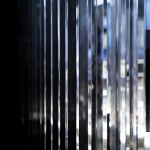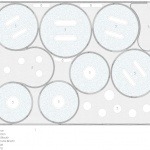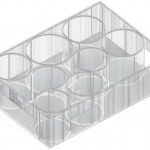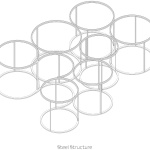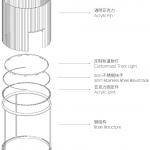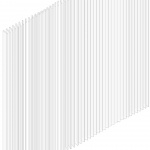非常感谢 栋栖设计 予gooood分享以下内容。更多关于他们:dongqi Architects on gooood
Appreciation towards dongqi Architects for providing the following description:
dongqi Architects为雅诗兰黛集团设计了其参加2019年中国国际进口博览会的展馆,向观众展示了集团企业文化、集团旗下13个在华品牌、以及即将进军中国市场的新品牌。展馆总面积为420平方米,高6米,使用了约2000根5500高透明亚克力柱体。
dongqi Architects designed the Estée Lauder Companies pavilion at the China International Import Expo (CIIE) 2019,which allowed the visitors to experience Estée Lauder Companies’ corporate culture, 13 classic brands operating in China, and new brands that would soon make their debut in China. The pavilion had a total area of 420 square meters and a height of 6 meters and used about 2000 5500mm-long acrylic columns with see-through clarity to create a “crystal pavilion”.
▼项目概览,overview ©吴清山
栋栖遵循雅诗兰黛夫人“每个女人都可以美丽”(Every woman can be beautifu)的理念,将其最大程度的物质化为一个晶莹的展馆。展馆的整体外形是一个单纯的透明立方体,由亚克力立柱群围合而成。
Mrs. Estée Lauder believes that every woman can be beautiful, and dongqi materialized her interpretation of beauty as a crystal pavilion as much as possible. The pavilion took the shape of a simple transparent cube that consists of acrylic columns.
▼透明立方体外形,the shape of a simple transparent cube ©吴清山
亚克力立柱在平面上的角度由计算机算法生成,因此产生不同角度、丰富的折射效果。如此以来,场馆内不同区域的场景对外保持通透可见之时,却被巧妙控制为梦幻的超狭长垂直错位碎片,营造出雅诗兰黛集团整体气质的同时也最大化激发观众的好奇心与探索欲。
The positions of the acrylic columns had been carefully arranged using an algorithm to enable varied refraction at different angles. In this way, the pavilion remained visible to the outside, yet was still inviting with the dreamy atmosphere created by the fantastic optical illusions that filled every super-narrow vertical space between acrylic columns ,thus illustrating the Estée Lauder Companies tonality while attracting visitors.
▼亚克力立柱群产生不同折射效果,acrylic columns had been carefully arranged to enable varied refraction at different angles ©吴清山
与外部单纯的立方体块完全不同,内部空间的平面布局则自由流动。雅诗兰黛集团的企业文化及旗下不同的品牌分布于半径不同且相切的圆柱体场景中,构成连贯的叙事。为了突出集团旗下品牌以及各品牌产品的多样与丰富性,每个品牌区域使用了不同材质来突出其独立气氛。
A seemingly simple cube on the outside, the pavilion had an organic and freeform interior layout. Estée Lauder Companies’corporate culture and classic brands were displayed in tangent cylindrical units with different radii, while the general narrativeremained coherent. In order to highlight the diversity of brands and products, different materials were used in different brand areas to create a unique atmosphere.
▼品牌分布于半径不同且相切的圆柱体场景中,brands were displayed in tangent cylindrical units with different radii ©吴清山
▼不同圆柱体相互连贯,different cylinders are coherent ©吴清山
▼自由流动的平面布局,freeform interior layout ©刘瑞特
在圆柱以外的区域,栋栖布置了新品牌展示区、休憩区以及储藏室等功能性空间。尽管空间布置自由流动,叙事仍保持单一结构,使得参观者的观赏路径被最大程度延长的同时不会错失任何场景。
Aside from the cylindrical units, dongqi arranged other areas enclosed by the cylinders and external walls for new brands, functional areas such as those for seating, M.E.P and storage. Despite the free flow of space arrangement, the narrative was still coherent, so that a visitor’s path was maximized without missing any scene.
▼圆柱以外的休息区,seating area aside from the cylindrical units ©吴清山
▼延长参观者游览路径, visitor’s path was maximized ©吴清山
由于场地禁止使用悬挂结构,展馆采用整体独立支撑结构。为保持最纯粹的通透,栋栖与结构工程师精心设计了创新的亚克力/钢组合肋墙结构系统,将厚重的结构完美消隐于亚克力立柱中。 全部亚克力柱体由钢结构系统支撑,所有横向阻碍视线的结构部件被布置在顶部和底部,使得展馆内地面以上5500mm的垂直空间完全视线通透。
The pavilion must be freestanding and demountable, and the prefabricated components would be delivered into the building and assembled on site. To achieve the best transparency, dongqi and structural engineers had carefully designed an innovative steel/acrylic mixed fin walls, which perfectly merged the robust structure into the acrylic columns. All the acrylic columns were supported by a steel structure system, and most obstacle elements were set at the top and bottom of the pavilion, leaving a 5500mm vertical space above the ground almost visual-transparent for visitor engagements.
▼顶部结构,top structure ©吴清山
垂直方向的钢结构被控制为与亚克力柱体最为接近的尺寸,并被镜面不锈钢包裹。钢结构柱体同样遵从算法生成的不同平面旋转角度,防止整体结构沿单个肋片的弱轴屈曲破坏,并融合于亚克力柱体的渐变序列中。顶部圆形钢梁采用反T形,表面同样使用镜面处理,每一根亚克力柱体向上延伸并将镜面反T形梁包裹,在保持顶部横向钢结构真实性的同时最大程度嵌入于亚克力中。
The steel structure in the vertical direction was close to the acrylic columns in size and was coated in mirror-finish stainless steel. The fin steel columns were also orientated to different algorithm-generated angles in plan to avoid the global buckling along the weak axis of a single fin column, and they were integrated into the gradient sequence of the acrylic columns. The steel roof beams, also mirror-coated, were of reversed T cross-sections, and were wrapped with acrylic columns that extended upward, which kept the horizontal steel structure on top stable while integrating the steel and acrylic to the great extent possible.
▼亚克力柱体的渐变序列,different algorithm-generated angles of acrylic columns ©刘瑞特
▼细部,details ©刘瑞特
▼轴测图,axonometric drawing ©dongqi
▼结构图,structure ©dongqi
▼平面图,plan ©dongqi
▼轴测爆炸图,axonometric exploded view ©dongqi
▼亚克力板结构细节,detial of the acrylic columns ©dongqi
地址:上海国家会展中心6号馆品质生活展区6.2 A1-02展位
设计公司:dongqi Architects 栋栖设计
网站:http://www.dong-qi.net
邮箱:info@dong-qi.net
团队:姜南 、谢金杋、张爽、简仕翰、苑意、松洁
结构设计:张雷
设计时间:2019年5月
建成时间:2019年10月
面积:420 ㎡
摄影师:吴清山、刘瑞特
制作方:耀丰国际
Location: National Exhibition and Convention Center (Shanghai), Hall 6.2 Lifestyle Zone Booth A01-02
Architect:dongqi Architects
Website: http://www.dong-qi.net
Email: info@dong-qi.net
Team: JIANG Nan, Jinfan Xie, Shuang Zhang, Chien Shih-Han, Kiko Yuan, Jie Song
Structural Engineer : Lei Zhang
Design:May, 2019
Completion: Oct, 2019
Area: 420㎡
Photography: Qingshan Wu & Raitt Liu
Construction and PM: Max Brilliant International
More: 栋栖设计。更多关于他们:dongqi Architects on gooood
