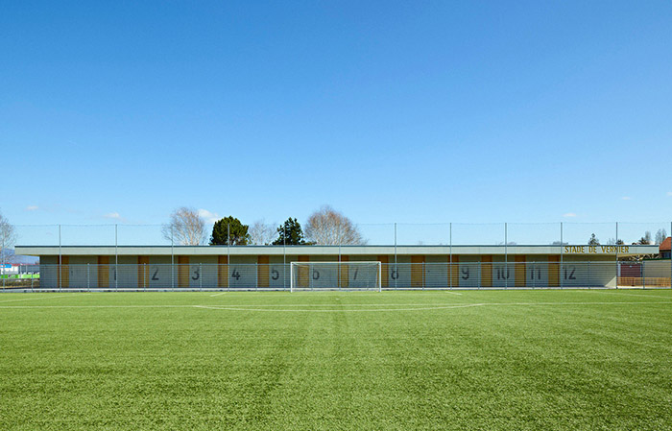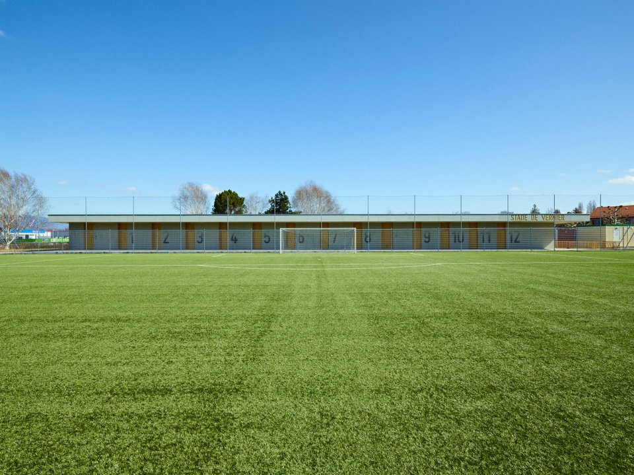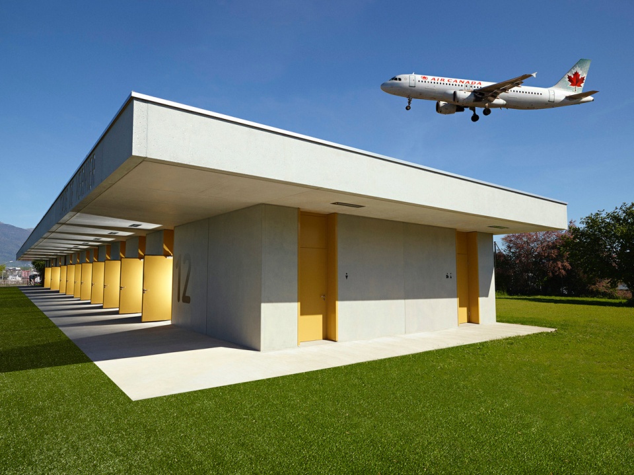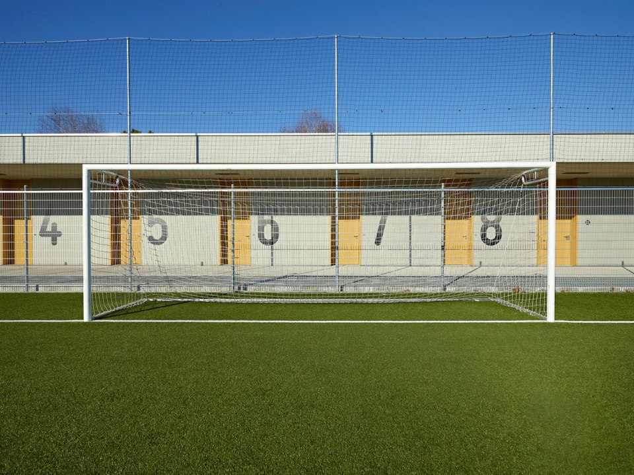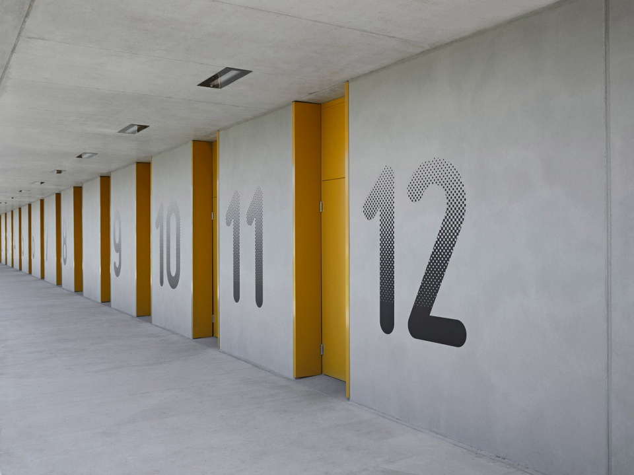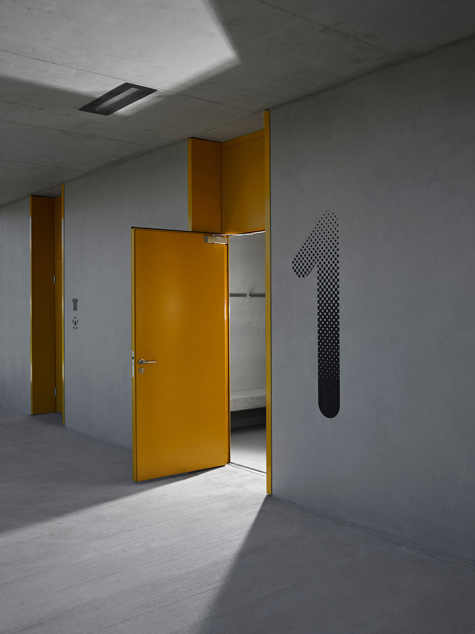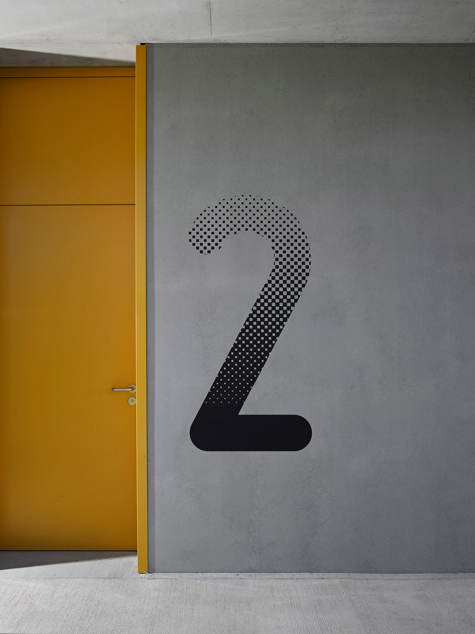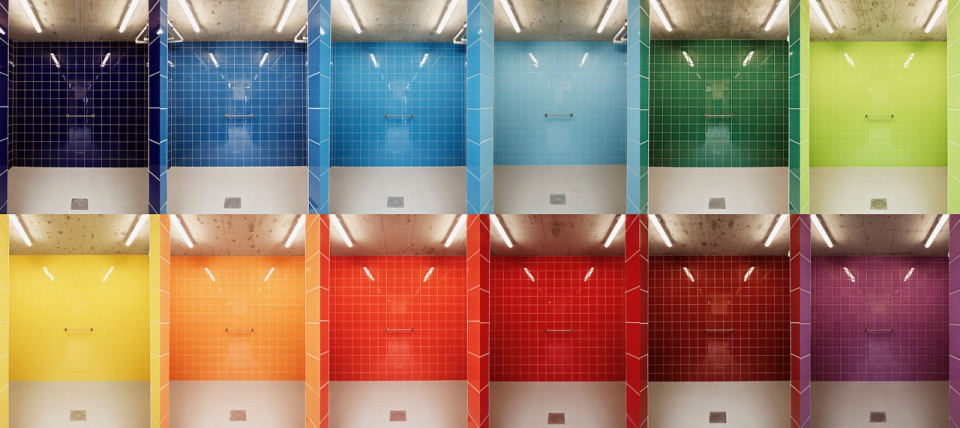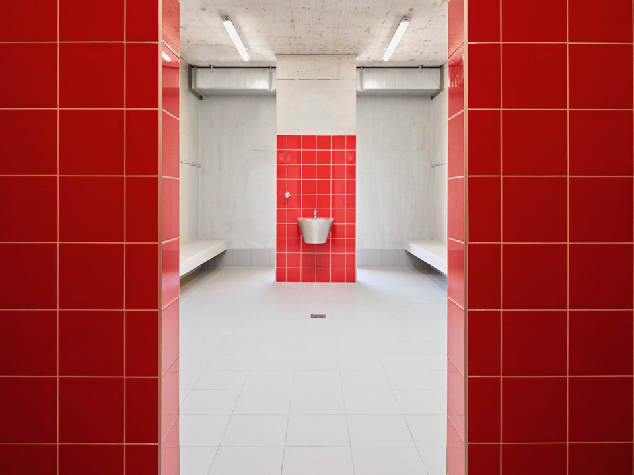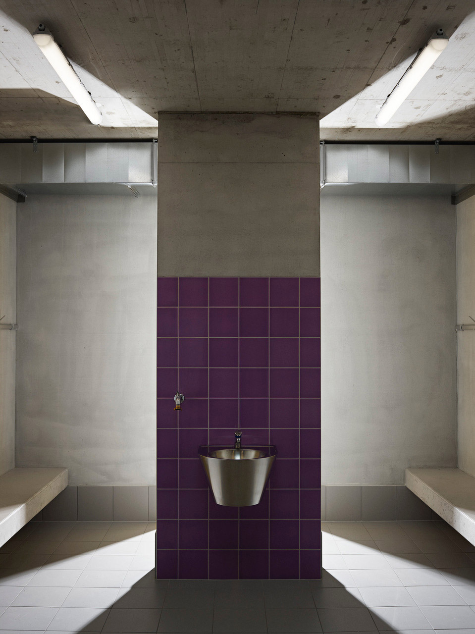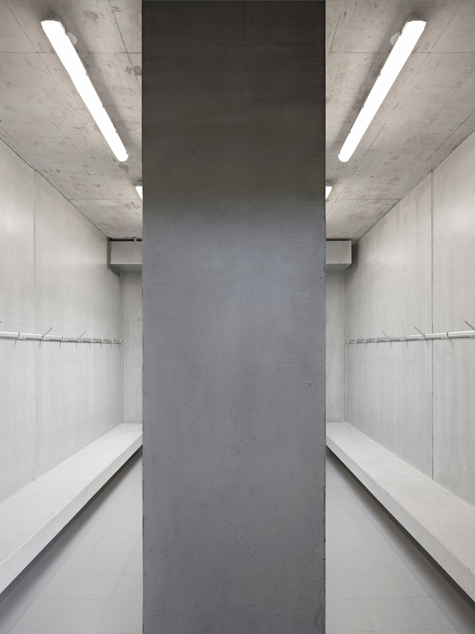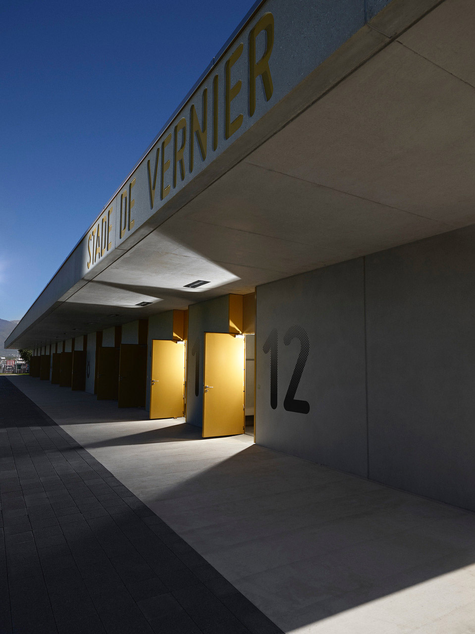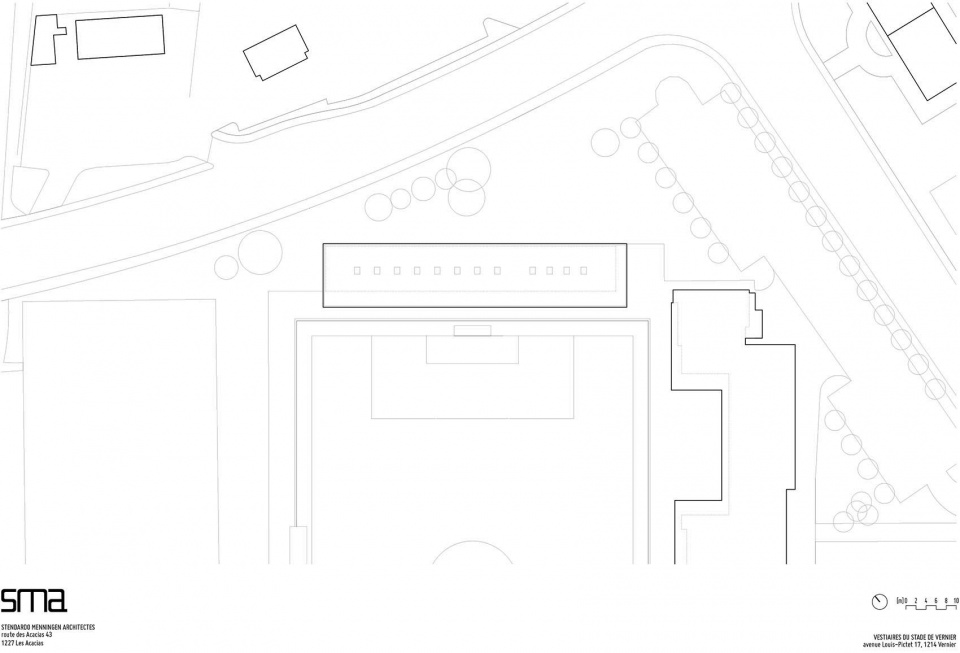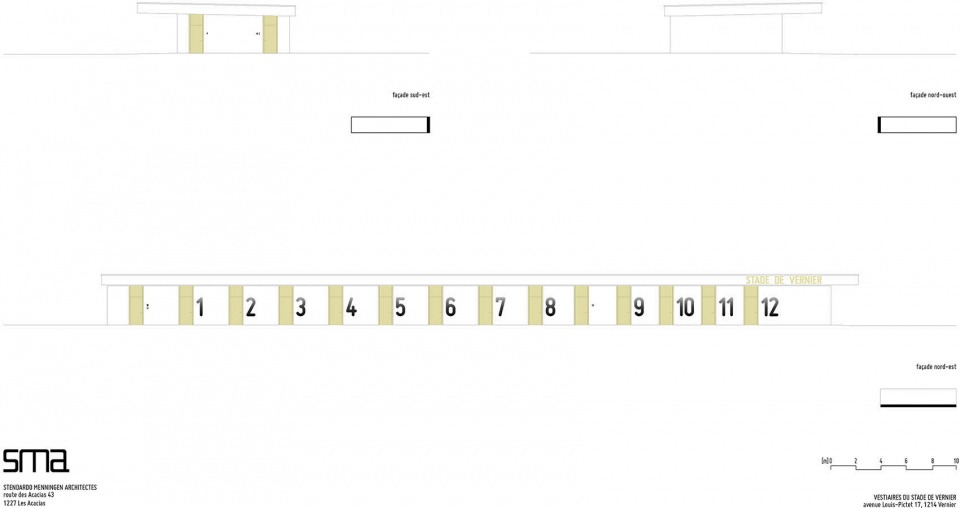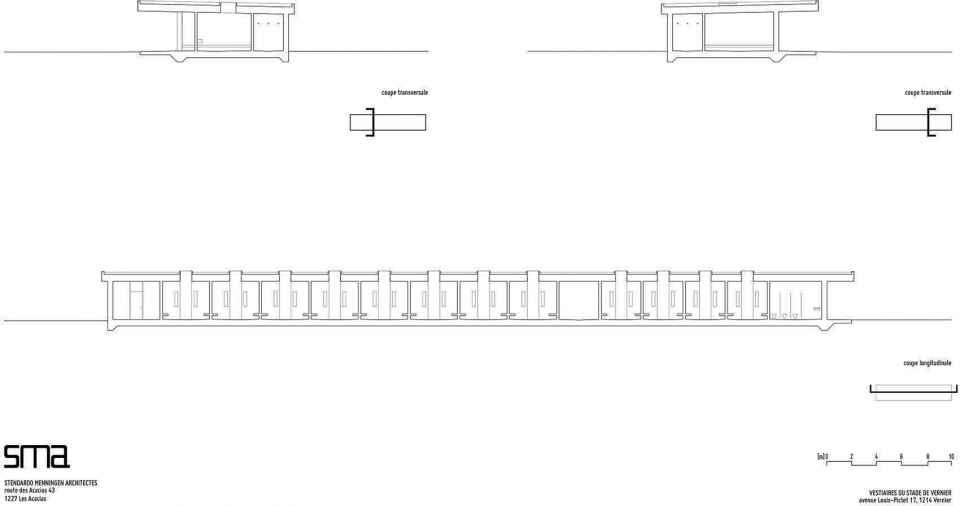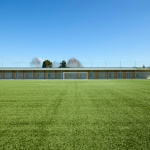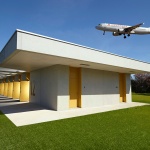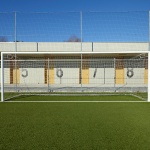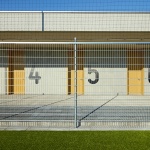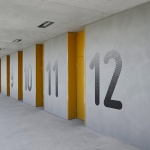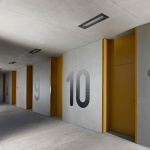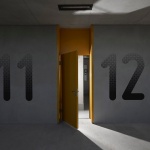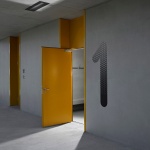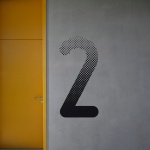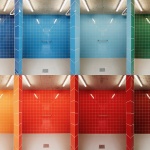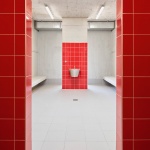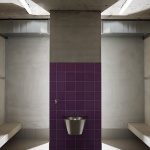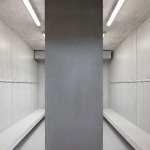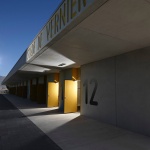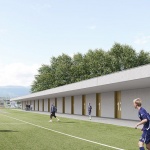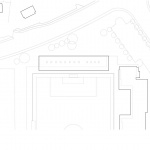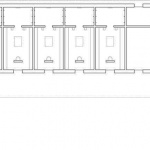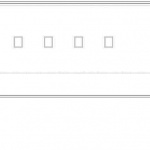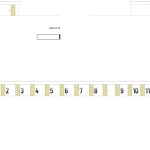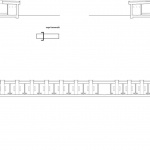感谢 Stendardo Menningen Architectes 予 gooood 分享以下内容。更多关于他们:Stendardo Menningen Architects on gooood
Appreciations towards Stendardo Menningen Architectes for providing the following description:
随着对体育设施需求的急剧增长,日内瓦Vernier运动场委托STENDARDO MENNINGEN ARCHITECTES设计建造一座更衣室扩建建筑。
Following a sharp increase in the demand for sports facilities, the Vernier Stadium, located in Geneva mandated our firm to design and deliver the extension of the changing rooms.
▼扩建更衣室建筑外观,exterior view of the extension of the changing rooms
处于地面层的扩建建筑面对着运动场地,内部包括12间更衣室和所有需要的设施。建筑依据其具有的功能条件,呈现重复性韵律,简单而合理。统一的屋顶朝向运动场开放,屋顶下分布着所有的更衣间。屋檐下的空间具有多功能性,如作为流通的走廊区域,便捷的会面地点和夏季遮阳区域,是整个建筑的连接点。
Facing the playing field, the extension of the building is located on the ground floor and contains 12 changing room and all the necessary facilities.
The building reveals the repetition of the premises it hosts and expresses the simplicity and rationality of its implementation. A unifying cover opens generously on the sports fields and distributions all the locker rooms. It serves multiple purposes such as providing an area of fluid passageway, a convenient meeting point and an area for shade in the summer time. It is the link between the entire building.
▼统一的屋顶朝向运动场开放,屋顶下分布着所有的更衣间,a unifying cover opens generously on the sports fields and distributions all the locker rooms
▼处于地面层的扩建建筑面对着运动场地,facing the playing field, the extension of the building is located on the ground floor
重复性与严谨性相结合,预制混凝土构件上分布着17道铝制门。建筑第一眼看起来似乎是对称的,但再次观察就可以发现由于其特殊性而产生的细微变化。更衣室在统一的屋顶下连续布置。操作的简单性、施工部件的合理性、原始材料与加工材料之间的比例都是建筑所呈现出来的指导主题。
Repetition and rigor crystallize through the prefabrication of concrete elements interrupted by the same 17 aluminium doors. Seemingly symmetrical, the extension reveals, at a second glance, the slight variations due to programmatic specificities. Cloakrooms that follow each other along a unifying cover.The simplicity of the implementation, the rationalization of the elements of construction and the ratio between raw material and finished material are all themes that are guided in the reflection.
▼预制混凝土构件上分布着17道铝制门, the prefabrication of concrete elements are interrupted by the same 17 aluminium doors
▼更衣间内部,interior of the room
▼夜景,night view
▼场地平面图,site plan
▼平面图,plan
▼屋顶平面图,roof plan
▼立面图,elevations
▼剖面图,sections
STADE DE VERNIER
Vernier Stadium
Construction d’un bâtiment de 12 vestiaires
LIEU : VERNIER GENEVE SUISSE
DATE : 2019
CLIENT : VILLE DE VERNIER
ILLUSTRATION : FEDERAL STUDIO
More: Stendardo Menningen Architectes。更多关于他们:Stendardo Menningen Architects on gooood
