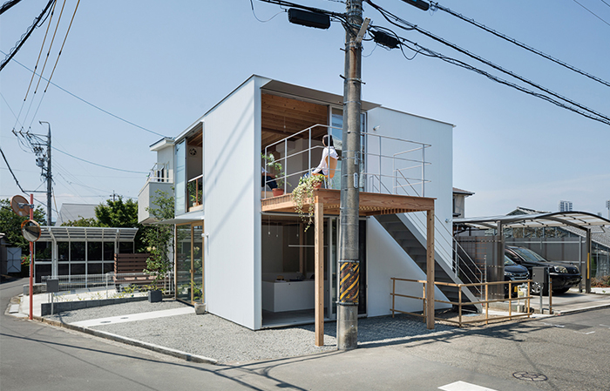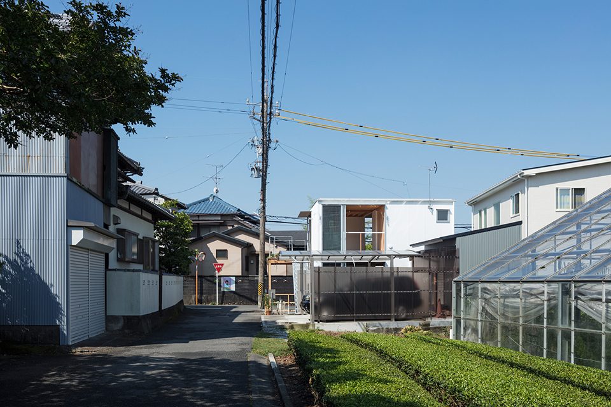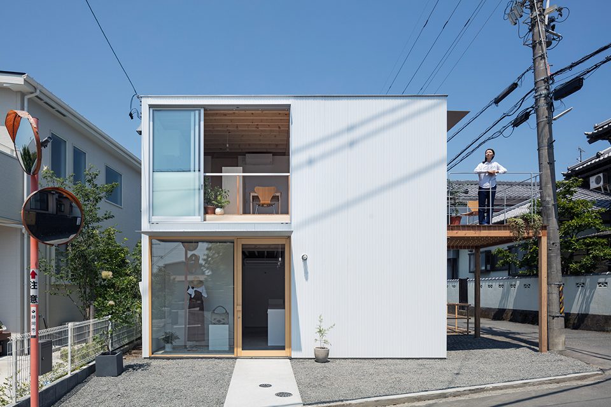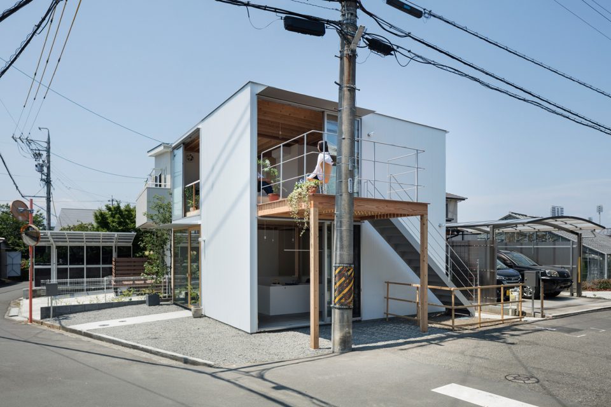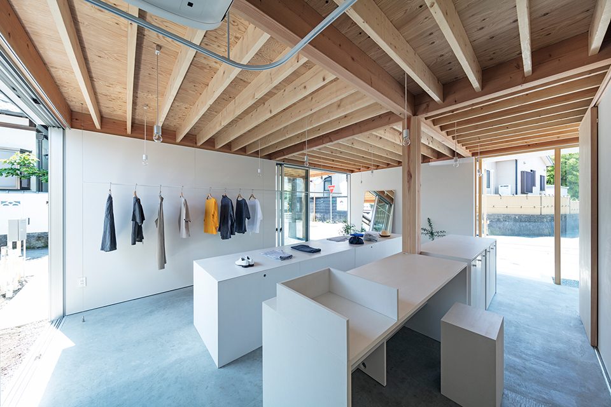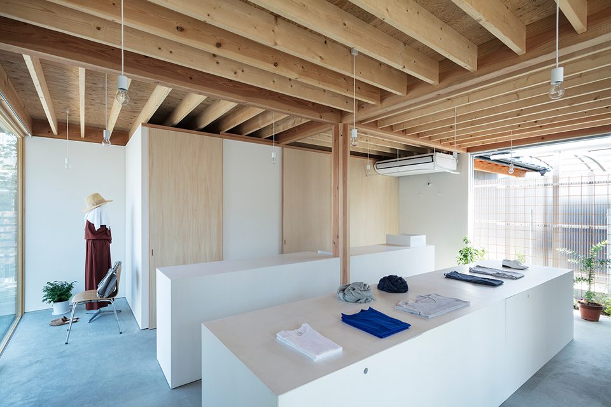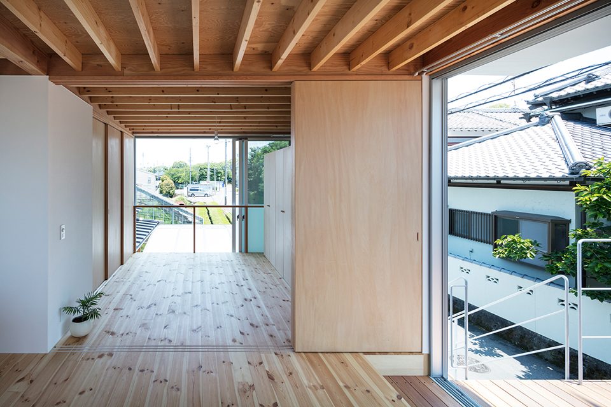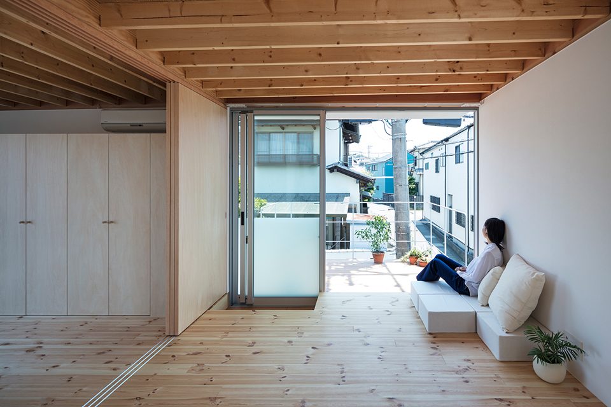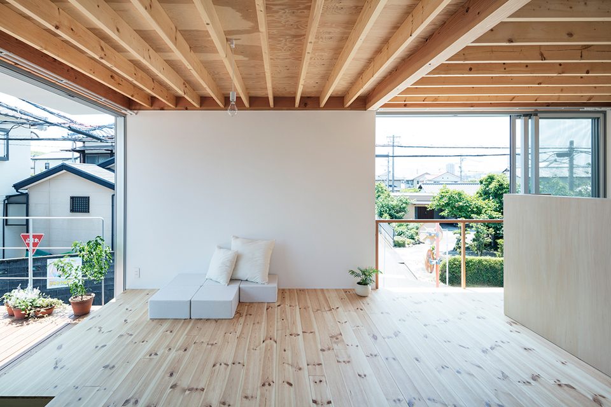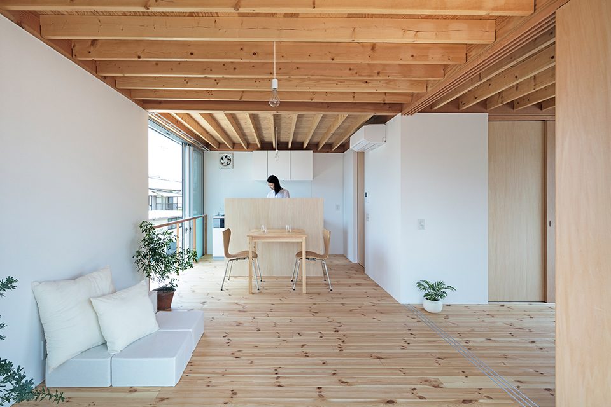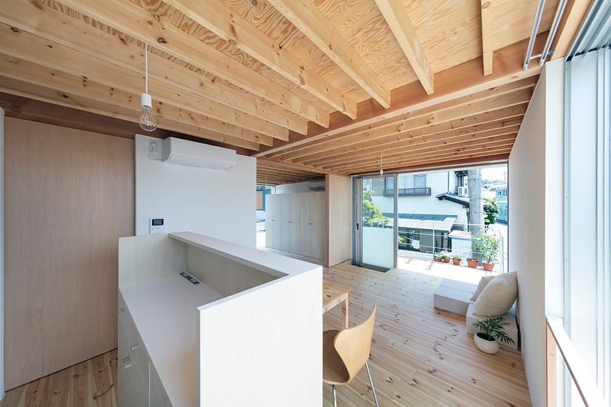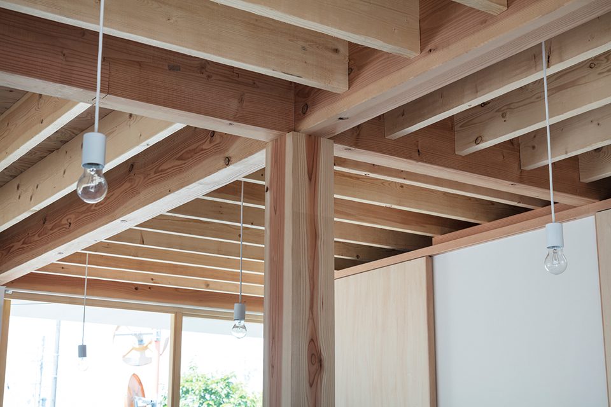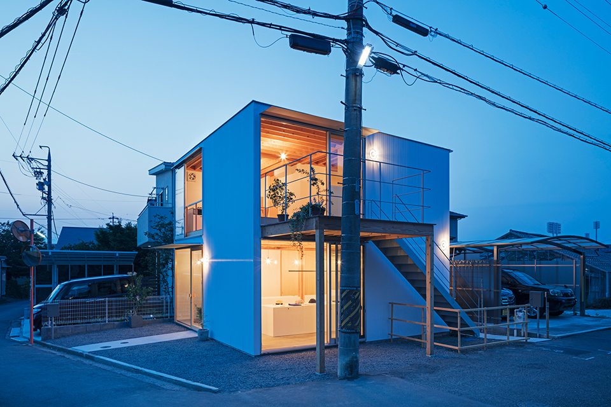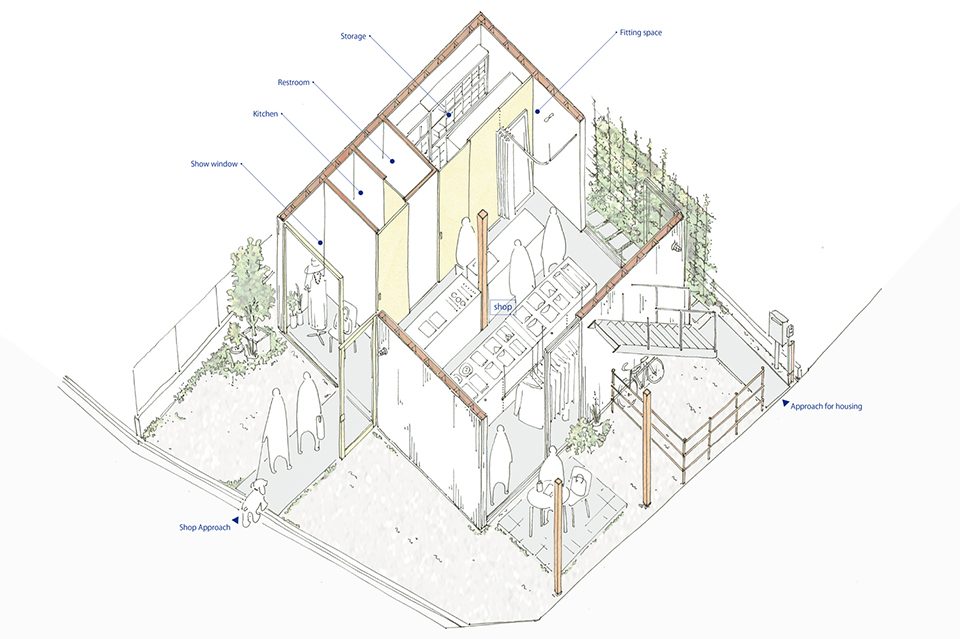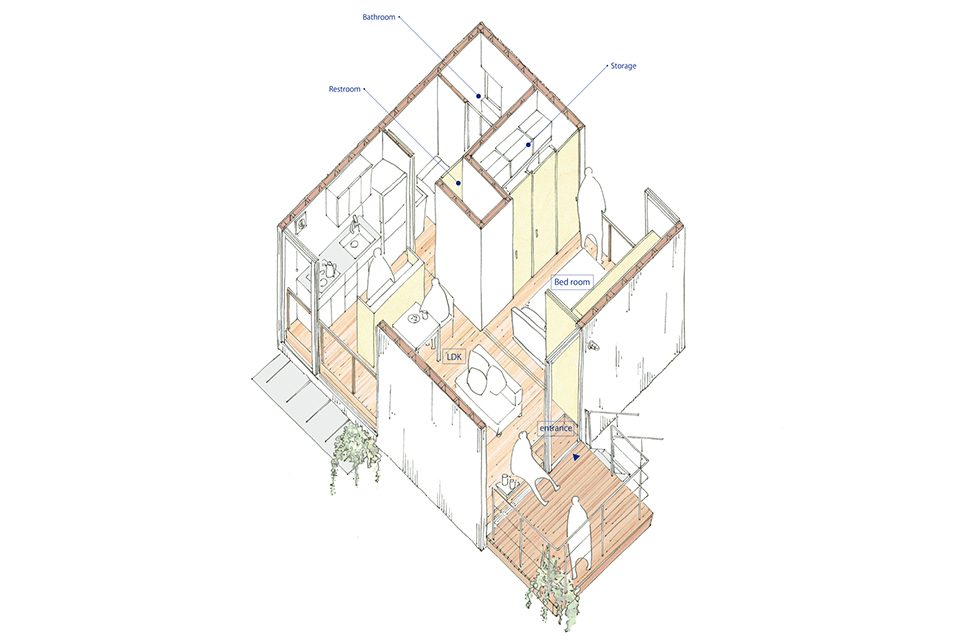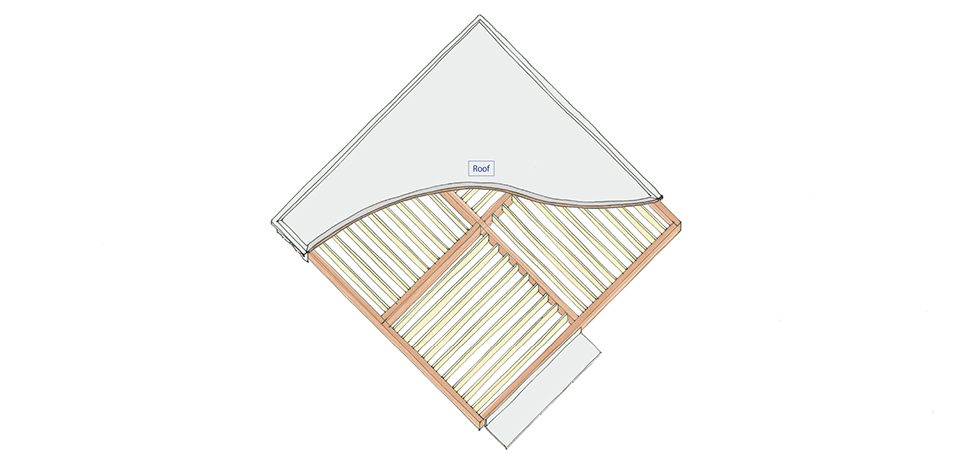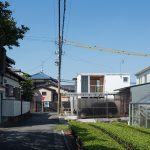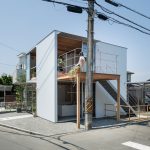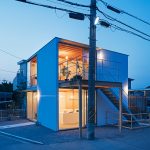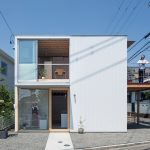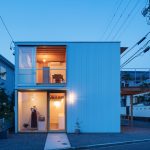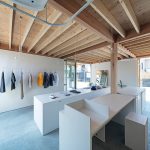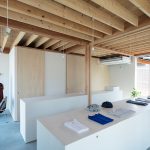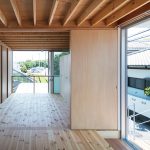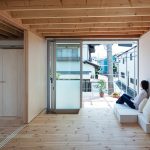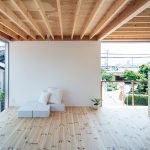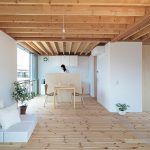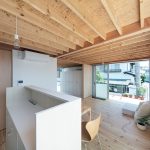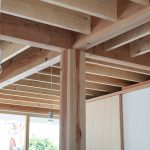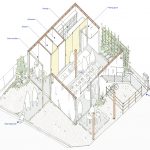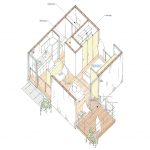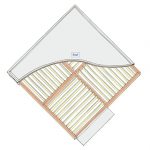非常感谢 suzuki architects 予gooood分享以下内容。更多请至:suzuki architects on gooood
Appreciation towards suzuki architects for providing the following description:
这座商住两用的小屋坐落在静冈市中心外的日本平(Nihondaira)山地边缘,其所在的区域混合了大型的农舍、茶田以及新开发的住宅,另有一些小商店分布在悠闲的环境当中。街道缓缓地沿着山坡蜿蜒而上,仿佛一开始就存在于田野之间,富士山的美景也会不经意地进入视野。方形住宅就身处这样一种环境之中。
This combined home and business sits on the skirts of Nihondaira, a hilly area just outside central Shizuoka City. The neighborhood is a mixture of large old farmhouses, tea fields, and new housing developments, with small shops nestled into the laid-back surroundings. The streets curve slightly as they climb gently toward the hills, as if they were built on top of the old paths between fields. They lead, too, to openings where Mt. Fuji suddenly comes into view. It is in just such a spot that this house is located.
▼住宅外观,exterior view
为了确保房屋与周围环境的和谐共存,设计师首先考虑利用隔墙来实现住宅与邻里的分隔,从而保证居民们的隐私。随后,设计师在住宅的不同方向设立了开口,为其带来视野和深度。
Our first step toward ensuring a smooth coexistence between the house and its surroundings was to think about how walls could be used to provide a sense of separation from the neighborhood and modulate the residents’ level of privacy. We next opened up the house in directions that brought in views and a feeling of depth.
▼商店入口立面,shop entrance facade
▼二层居住空间入口,entrance to living area
小屋的首层是一间商店,房主在这里售卖用天然材料制成的、可爱且经久耐用的服饰。二层楼供房主的母亲居住,充满阳光与微风。设计师的目的是将商店与楼上的起居空间进行明确的分割,同时还要使家人们能够踏实地感受到彼此的存在。最终的设计与传统意义上的多代住宅略有不同,其简洁而紧凑的体量为两代人提供了工作、生活以及相互关照的空间。
The first floor houses a shop where the building’s owner sells clothes and miscellaneous items made from natural materials, intended to be used and loved for many years. The second floor is a light- and breeze-filled space where the owner’s mother lives. Our goal was to clearly separate the shop from the residence upstairs while still allowing the users of both spaces to feel each other’s reassuring presence. The resulting structure is slightly different from a typical multi-generation home; instead, a simple, compact square form contains space for two generations to work, live, and keep an eye on one another.
▼小屋的首层用于售卖服饰,the first floor houses a shop where the building’s owner sells clothes and miscellaneous items
▼二层起居空间入口,entrance to the living space on the second floor
▼客厅充满阳光与微风,living room full of light and breeze
▼厨房和餐厅区域,kitchen and dining area
▼室内细部,interior detail
▼夜景,night view
▼1层轴测图,axon level 1
▼2层轴测图,axon level 2
▼屋顶层轴测图,axon roof level
Project name : gré Square House
Project location : Shizuoka-City,Shizuoka,Japan
Gross Built Area (square meters or square foot) : 79.45 square meters
Structure : wood
Lead Architects: Hisako Yamamura + Kosuke Suzuki / suzuki architects
Structural design: Seiji Ohkawa / soso
consultants: Kuwataka Kensetsu Co.,ltd
Photos credits: Kenta Hasegawa
More: suzuki architects,更多请至:suzuki architects on gooood
