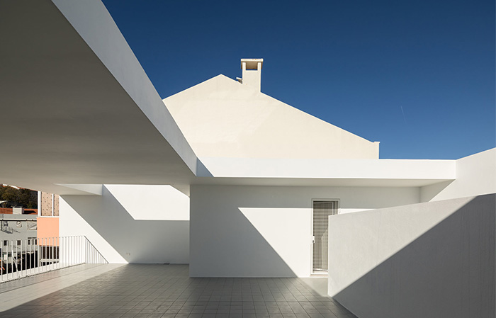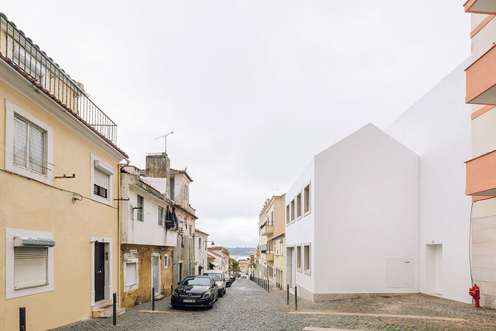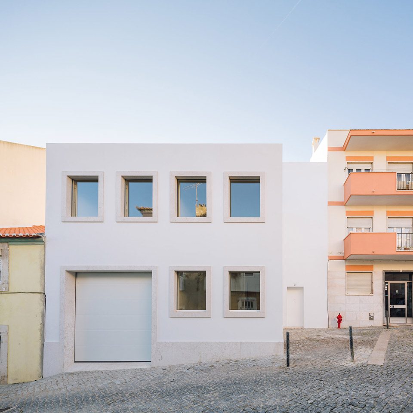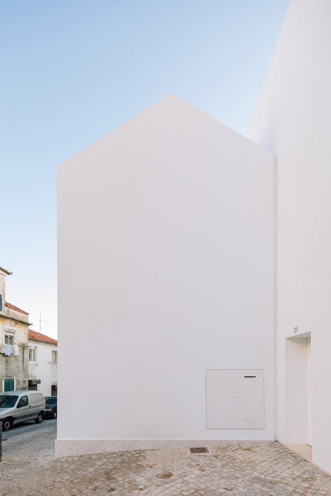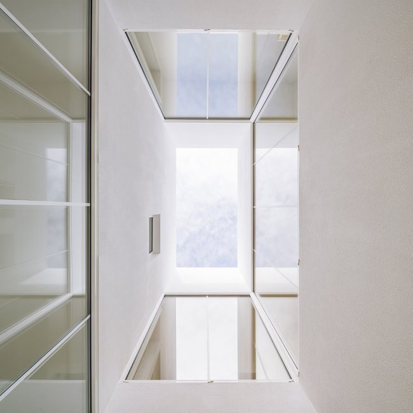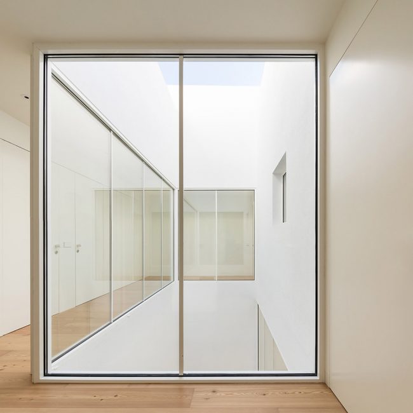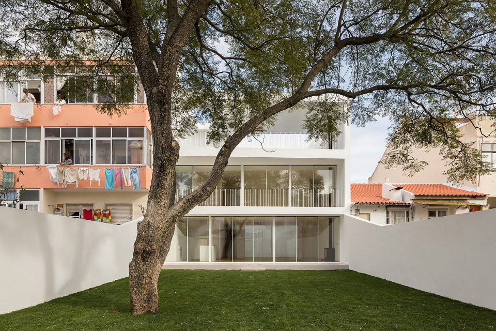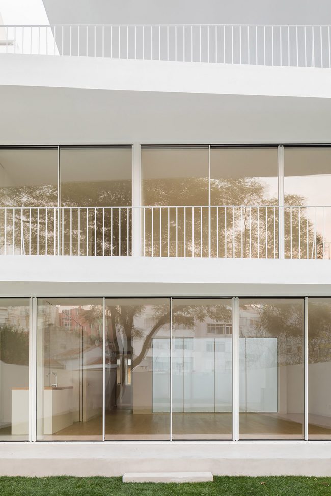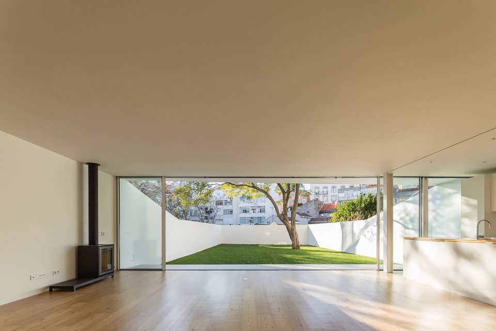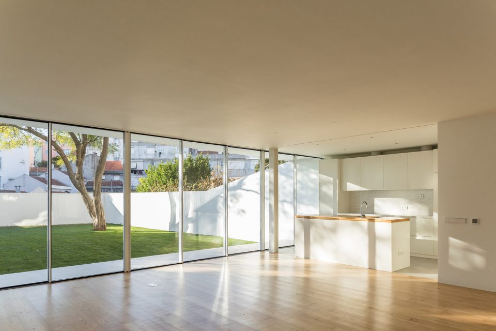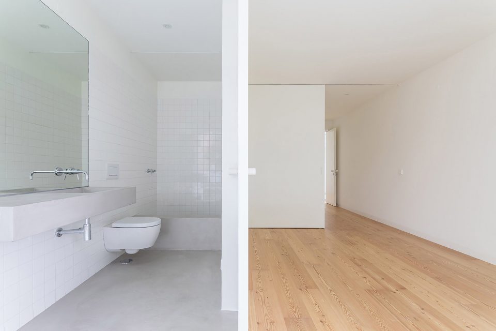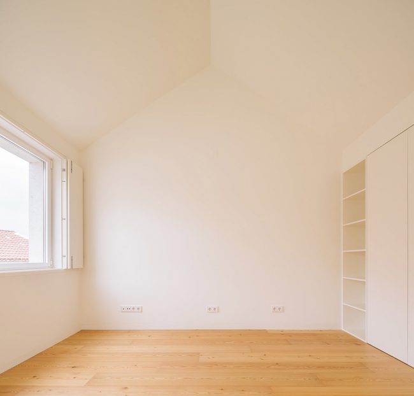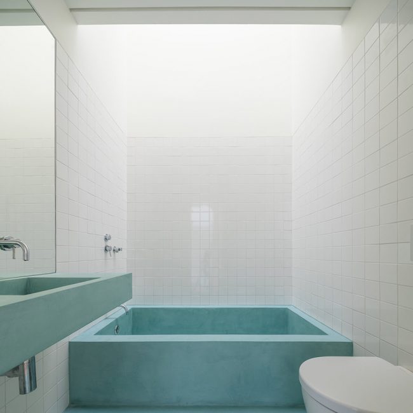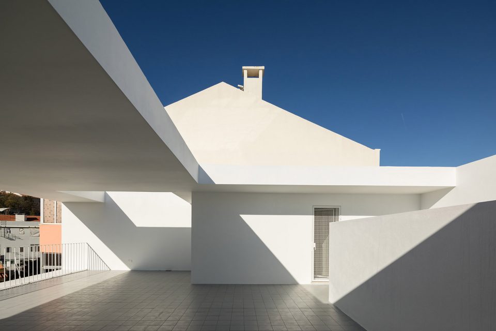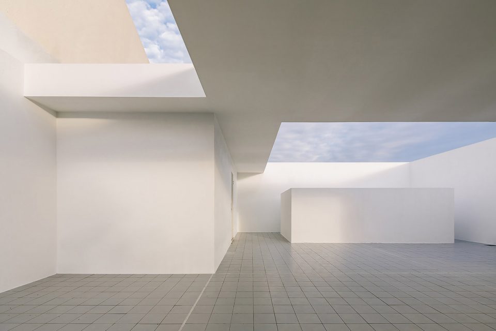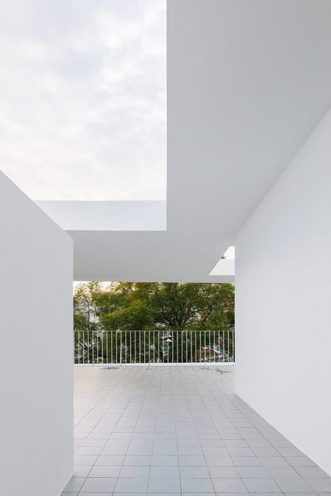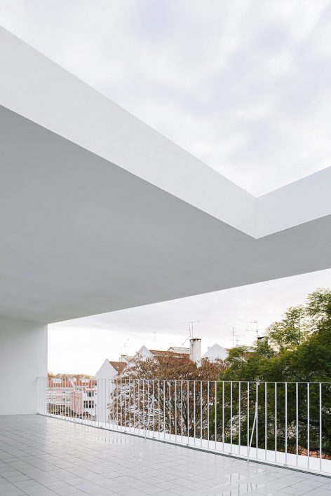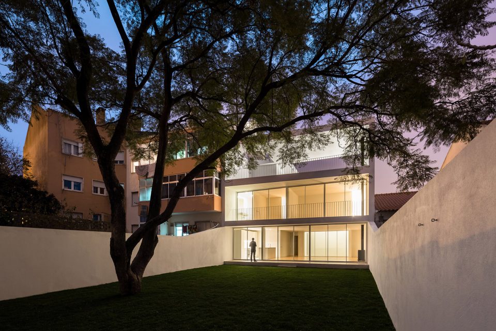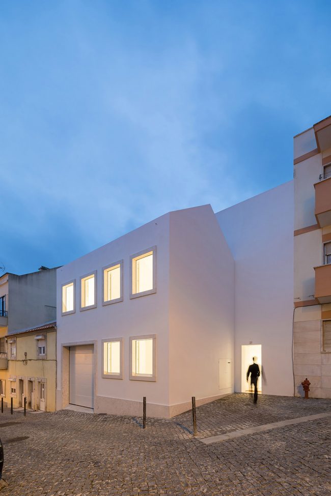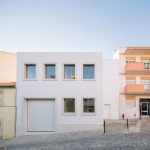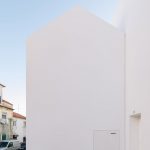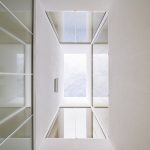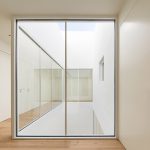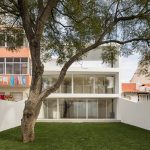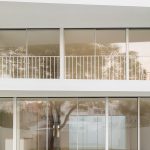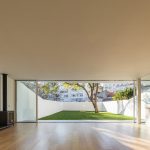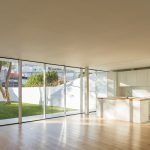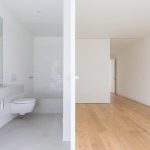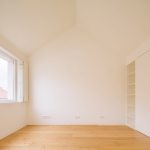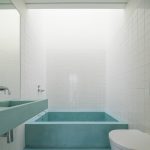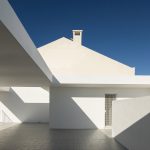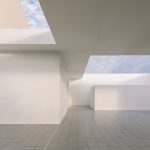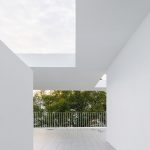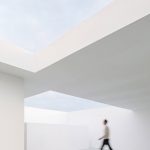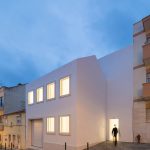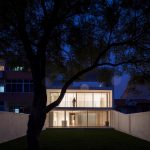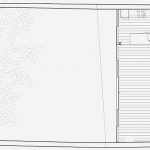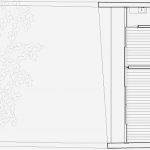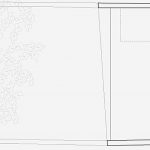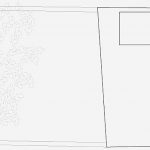非常感谢来自phdd arquitectos对gooood的分享。更多请至:phdd arquitectos on gooood
Appreciation towards phdd arquitectos for providing the following description:
该项目周围都是一些小楼房,设计师在设计时一直留意整合该住宅与周围的环境。对于街道来说,这个房子看起来像是一个小型传统建筑。屋顶用瓦片覆盖,窗户采用常用大小,并用当地的石头制成,这些元素使得房屋与周围环境的尺寸产生关联。这个体量附着在一堵无窗大墙上,而主要的社交空间朝向后方的花园开放。
In a neighbourhood of small buildings this project was always developed with the intention of a careful integration of the house in the local context. For the street the house is revealed like a small traditional volume, with roof tiles and typical sized windows with local stone, setting the relationship with the scale of the neighbourhood. This volume is attached to another one exposed as a big wall, without any openings, where the main social areas of the house open to the garden in the back.
▼住宅位于传统街道中,周围都是一些小楼;the building locates on the traditional street with small buildings
▼住宅立面简洁,窗户采用常见的尺寸,左侧的大门是车库入口;design of the facade is simple with common size window openings and garage door on the left
▼附着在无窗墙面上的体量,the volume is attached to a big wall without any openings
连接两个体量的部分是围绕着露台的交通区域,露台将光线引入建筑的中央。房子朝向场地后方和内部的部分用高大的窗户打开,且与外部花园关系紧密。花园里有一株大型的蔷薇木遮挡视线,保护室内的隐私。
On the connection between the two different volumes is the house circulation around a patio that brings light to the centre of the building. To the back and the interior of the block, the house is totally opened with big windows with a close connection to the exterior garden. The big Jacarandá influences the views and offer privacy to the inside areas at the same level from the treetop.
▼向着天空打开的露台,the patio that opens to the sky
▼从二楼看向露台区域,露台的上方开口为住宅引入天光;looking at the patio area from the second floor,while the opening for the patio allow daylight to come down
▼房子朝向场地后方和内部的部分用高大的窗户打开,且与外部花园关系紧密;to the back and the interior of the block, the house is totally opened with big windows with a close connection to the exterior garden
▼玻璃立面细节,details of the glass elevation
临街的第一个体量中有着房子的机械室,而社交区域,比如厨房、起居室和餐厅都被放置在后方靠近花园的位置。二层是私密区域,主卧在花园上方,其他房间在东边临街的位置。
In the first volume, by the street, there are the technical areas of the house, leaving to the back, near the garden, the social areas like the kitchen and the living and dining rooms. On the first floor are the private areas. The main suits over the garden and the rooms to the street at east.
▼朝着后花园打开的客厅,园中的蔷薇木一枝独秀;the living area opens to the back garden, in which the big Jacarandá outshines others
▼开放式厨房与客厅相邻,the open kitchen locates next to the living area
▼位于二楼的主卧和其卫生间,the main bedroom on the first floor and the bathroom
▼二层临街的卧室,the bedroom next to the street on the first floor
▼二层的公共卫生间,the shared bathroom on the first floor
最后一层是住宅的多功能平台,其中有一部分被遮蔽着。露台空间的主要的参照物是天空和那株蔷薇木。白天光影变化在这里创造出不同的氛围。
On the last floor is the multifunctional terrace of the house. An exterior space partially covered where the main references are the sky and the Jacarandá. An area where light and shadow create different atmospheres during the day.
▼最顶层的露台有一部分被遮蔽着,随着时间的变化营造不同的光影效果;the terrace on the rooftop is partially covered, where light and shadow create different atmospheres during the day
▼露台上方被围合,从天台上不能看到露台里面;the patio is surrounded with walls, so that one cannot look into the patio from the terrace
▼蔷薇木和天空成为天台空间的参照物,the Jacarandá and sky are references for the terrace view
▼晚间的花园景色,the garden and the house at night
▼住宅临街一侧的晚间景象,the night view of the house on the street side
▼首层平面,the ground floor plan
▼二层平面,the first floor plan
▼天台平面,the terrace level plan
▼屋顶平面,the rooftop plan
More: phdd arquitectos,更多请至:phdd arquitectos on gooood
