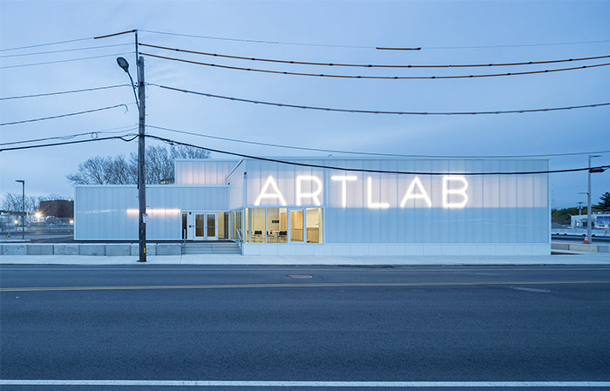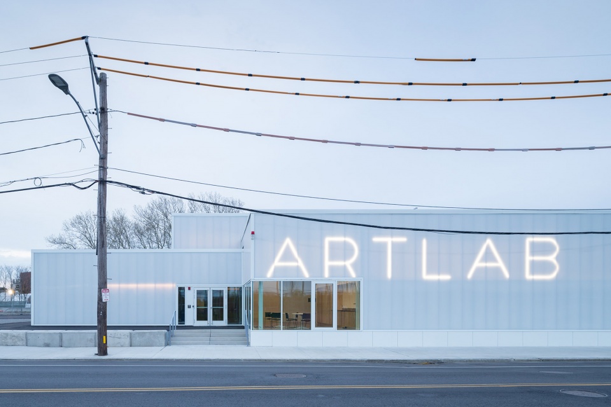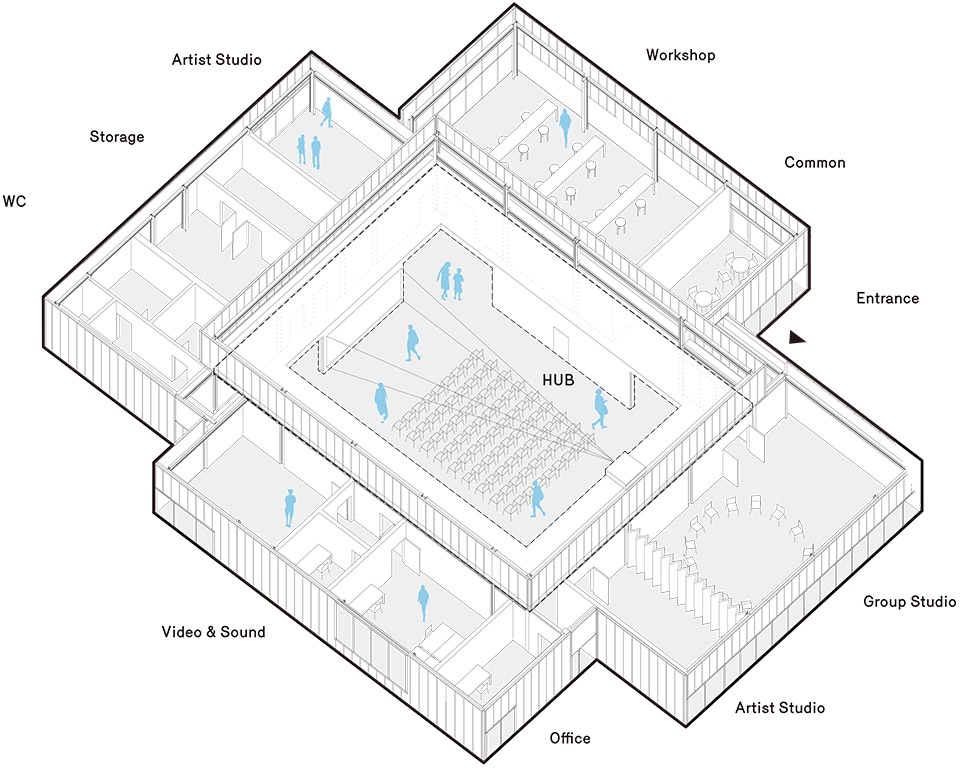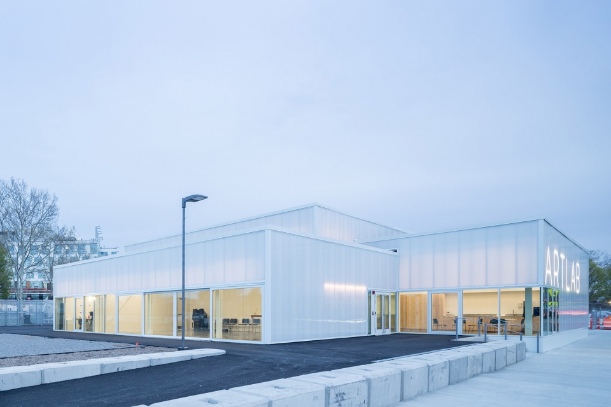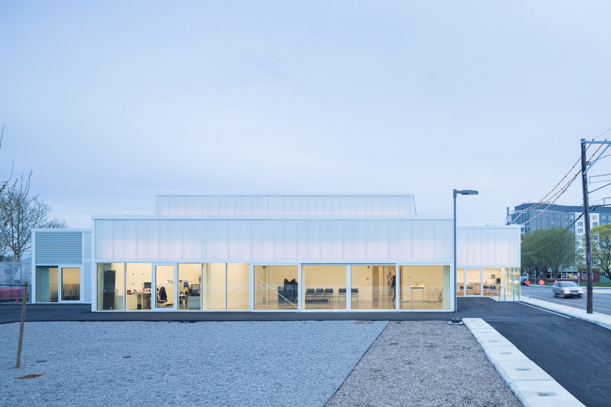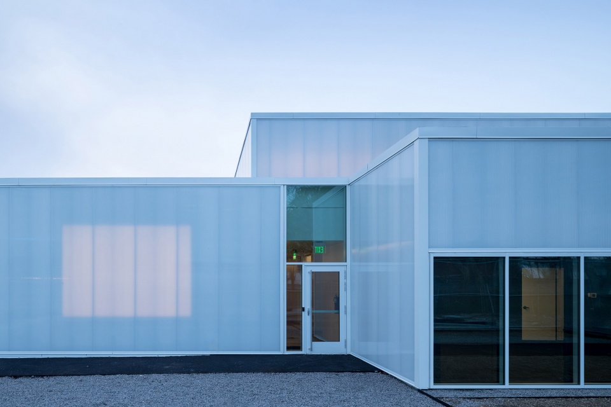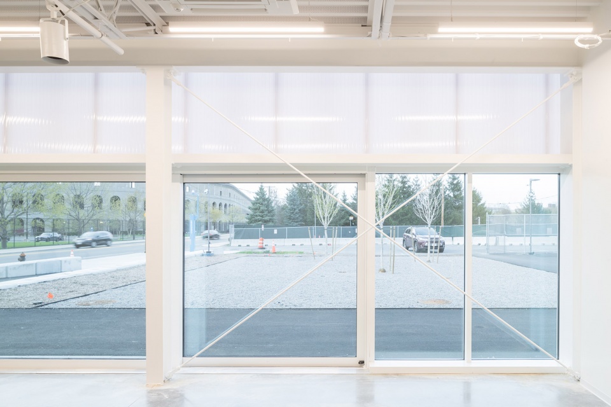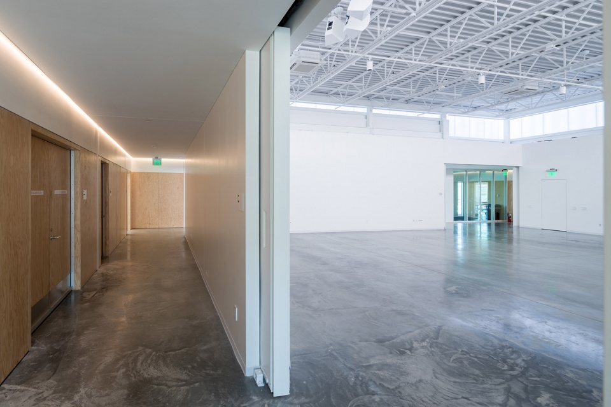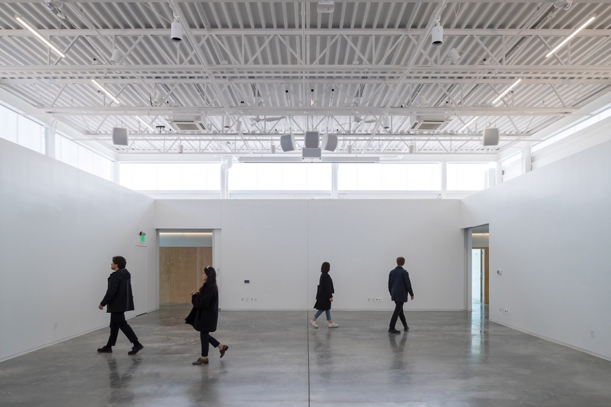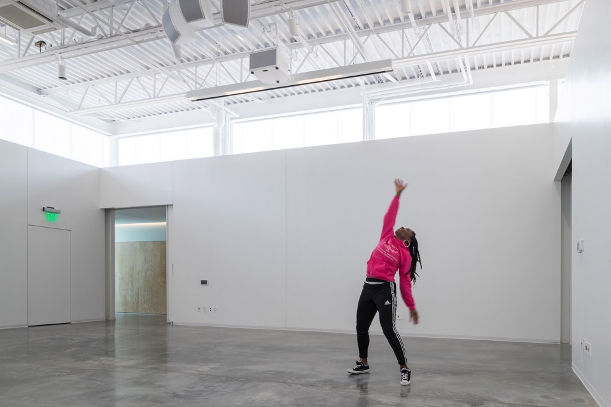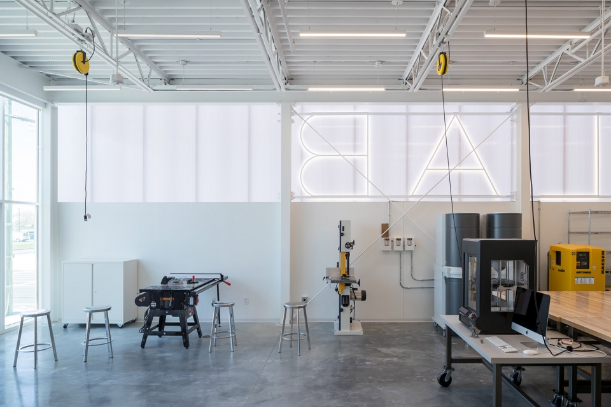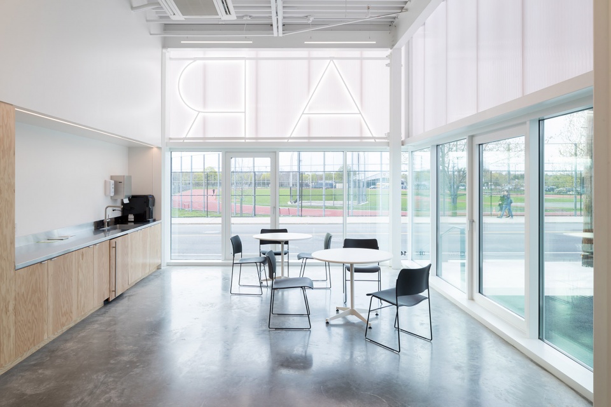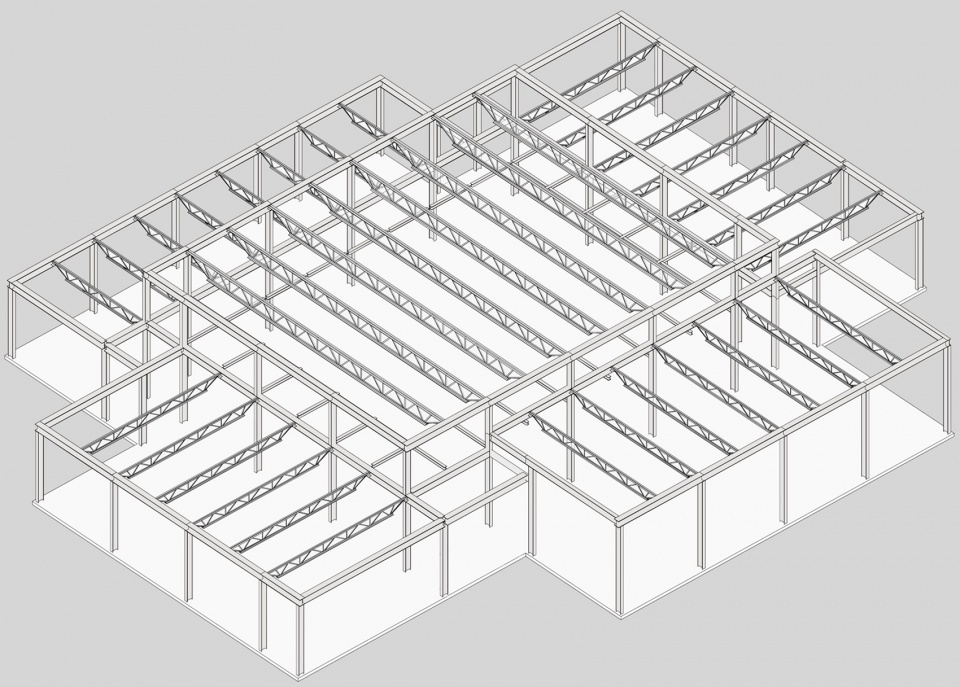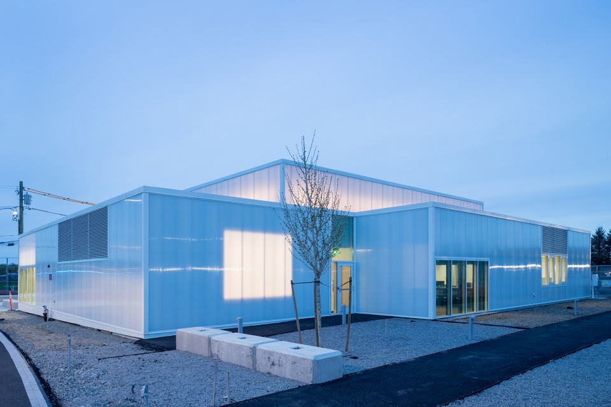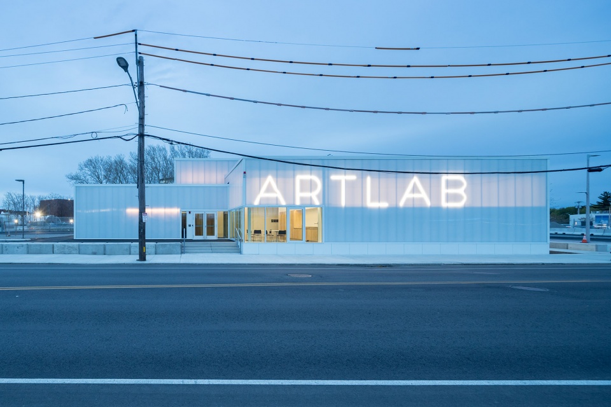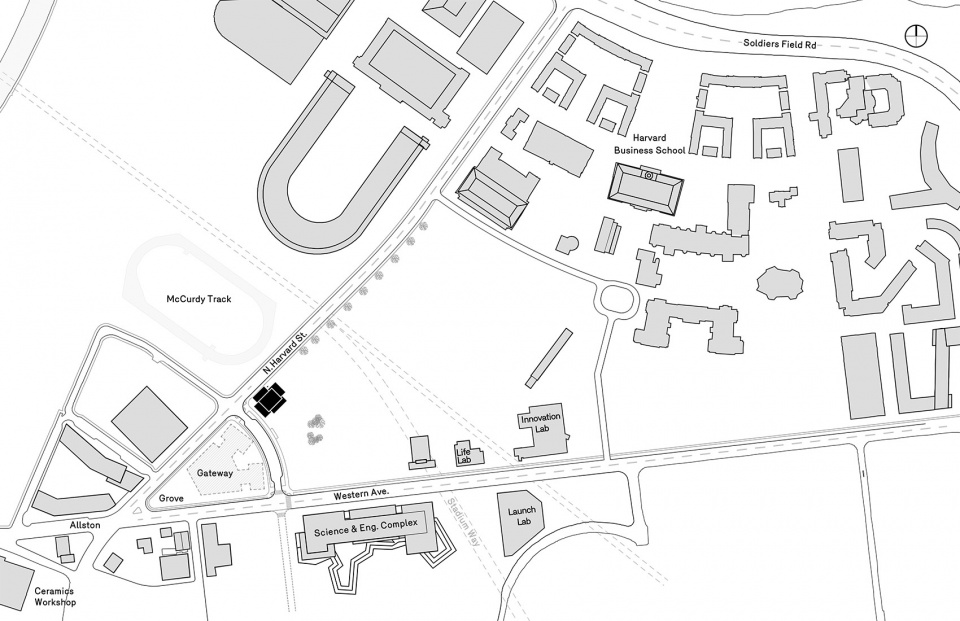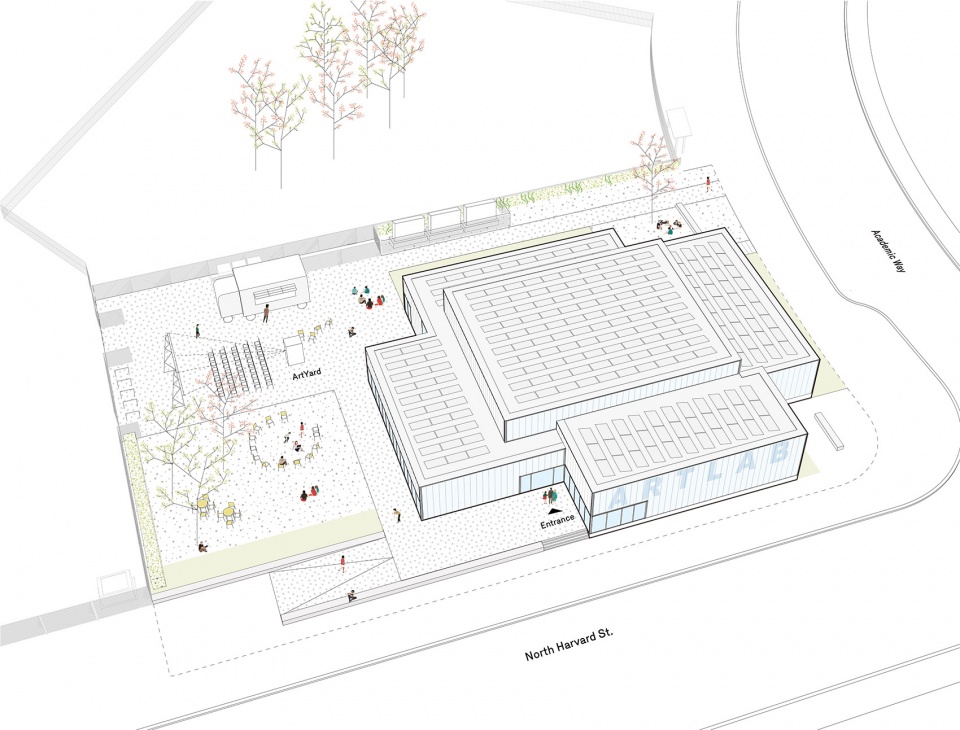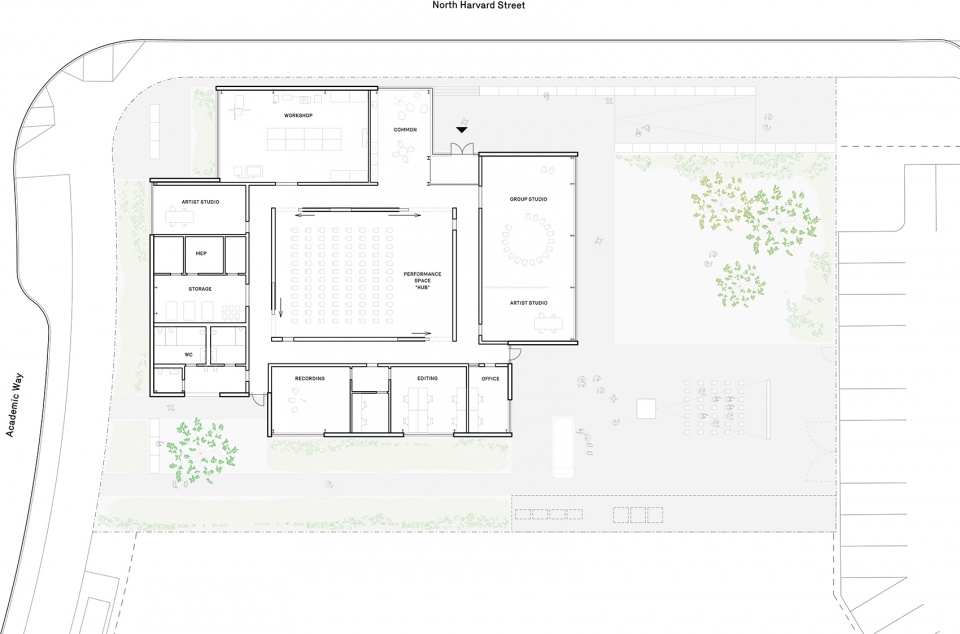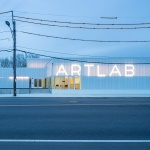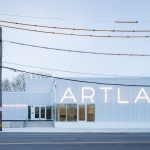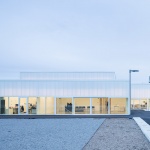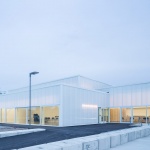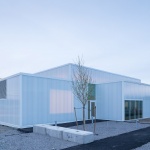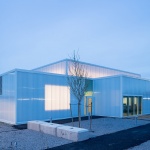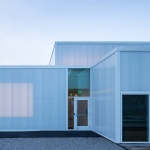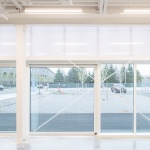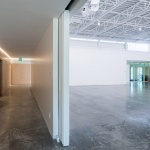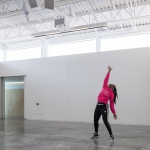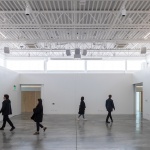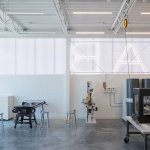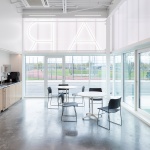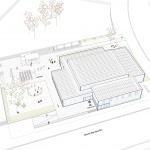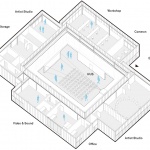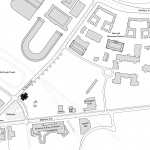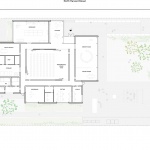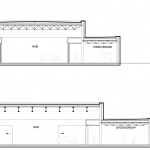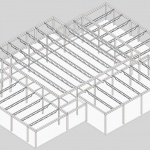来自Barkow Leibinger对gooood的分享。更多关于他们: Barkow Leibinger on gooood
Appreciation towards Barkow Leibinger for providing the following description:
哈佛大学的ArtLab是一个跨学科的艺术空间,位于马萨诸塞州剑桥市的Allston校区。设计充分迎合了使用者的需要,9000平方英尺的空间将为学生、教室、访问艺术家以及更广泛的社区提供服务。
Harvard University’s ArtLab, a cross-curriculum space for the arts, is located on the school’s Allston campus in Cambridge, Massachusetts. Designed to be curated and adapted by its users, the 9,000 square-foot space will be available to students, teachers, visiting artists, and the wider community.
▼临街立面,street facade ©Iwan Baan, Amsterdam
这座单层建筑拥有一个如风车般的平面:公共空间作为“枢纽”位于中央,其四周分布着一系列工作室、工作坊和媒体空间。中央空间可以通过四扇大型滑动隔断实现开启和关闭,以便为各类表演和展览提供场所,激发ArtLab的互动性。周围的空间包含了录音棚、声音剪辑站以及各类排练和非正式表演空间。ArtLab鼓励使用者积极参与跨学科的艺术实践和研究,以共同促进学校乃至Allston和剑桥地区的艺术活跃度。
▼室内轴测图,Axonometric Interior
The building, a one-story “pinwheel-like” plan, consists of a series of studios, workshops, and media spaces that surround a common “Hub” space. The Hub, which can be opened and closed by a series of four large sliding partitions, enables performances and exhibitions, cultivating interactivity at the ArtLab’s center. Surrounding spaces provide recording studios, sound-editing stations, and rooms for rehearsal, improvisation, and informal performance. The ArtLab encourages and expands participants’ engagement with interdisciplinary arts-practice research, serving as a collaborative activator for the school and the greater Allston and Cambridge neighborhoods.
▼建筑外观,exterior view ©Iwan Baan, Amsterdam
▼立面细部,detailed view ©Iwan Baan, Amsterdam
▼从小组工作室望向哈佛大学体育馆,Group Studio with a view of the Harvard Stadium ©Iwan Baan, Amsterdam
▼中央空间可以通过四扇大型滑动隔断实现开启和关闭,the Hub can be opened and closed by a series of four large sliding partitions ©Iwan Baan, Amsterdam
▼中央表演空间,the Hub performance space ©Iwan Baan, Amsterdam
▼工作坊,workshop ©Iwan Baan, Amsterdam
▼公共空间,common area ©Iwan Baan, Amsterdam
建筑适应了马萨诸塞州在能源效率方面的高标准,预计将实现净零耗能。主体结构使用了轻型的钢柱和空腹钢制桁架以及混凝土楼板。框架结构通过机械固定,能够轻松高效地进行组装和拆卸,必要时还可以整体移动,为建筑带来二次生命。钢制框架的外部包覆着透明的隔热玻璃和轻质高绝缘性聚碳酸酯板,呈现出变化的透明度。在白天,立面能够为室内带来柔和的自然光和街道视野,晚上则使建筑成为一个发光的“灯箱”。这些材料一方面强调了建筑的短暂性,另一方面则为艺术活动提供了耐用且灵活的空间。屋顶以光伏板覆盖,能够为建筑提供必要的能源。
▼结构轴测图,Axonometric Structure
The building, which complies to Massachusetts’ high energy efficiency standards and is projected to be net-zero, is constructed of lightweight steel columns and open web steel trusses on a concrete slab on grade. Framing is mechanically fastened, able to be assembled and disassembled easily and efficiently, allowing for the building to be transferred and given a second life when needed. The steel frame is clad in transparent insulated glass and lightweight high-insulating polycarbonate panels. These panels range from transparent to translucent to opaque, exploiting diffuse natural light and a street-level view by day, emerging as a glowing “lightbox” by night. These materials emphasize the building’s ephemerality while providing a robust and adaptable space for the arts. The roof is covered with photovoltaic panels, generating the power required for the building.
▼玻璃和聚碳酸酯板立面在夜晚发出光亮,the glass and polycarbonate panels emerging as a glowing “lightbox” by night ©Iwan Baan, Amsterdam
▼夜间街道视角,street view by night ©Iwan Baan, Amsterdam
▼场地平面图,situation plan
▼轴测图,Axonometric Exterior
▼平面图,floor plan
▼剖面图,sections

Location: Allston, MA, USA
Gross foor area: 840 sq m | 9,000 sq ft
Construction: Spring 2018 – 12/2018
Program: Artist Studios, Workshop, Video and Sound Studios, Exhibition and Event Spaces
Architects: Barkow Leibinger
Frank Barkow | Regine Leibinger
Schillerstraße 94 10625 Berlin, Germany www.barkowleibinger.com
Team: Martina Bauer (Project Architect), Sebastian Awick, Johannes Beck, Jordan Berta, Sophia Hannekum
Client: Harvard University, USA
Photographer: Iwan Baan, Amsterdam, Netherlands
Drawings: Barkow Leibinger, Berlin, Germany
Press Contact: pr@barkowleibinger.com
Architect of Record: Sasaki, Watertown, MA, USA
General Contractor: Lee Kennedy Co. Inc., Quincy, MA, USA
Structural Engineer: Werner Sobek, New York, USA
Of record: RSE Associates Inc., Watertown, MA, USAAV /IT /Security /AcousticsAcentech, Cambridge, MA, USA
Civil Engineer: VHB, Watertown, MA, USA
MEP/ FP Engineers: BR+A, Boston, MA, USA
Landscape Architect: michael boucher landscape architecture, Freeport, ME, USA
Code: Howe Consulting, Norwell, MA, USA
Lighting Design: LAM PARTNERS, Cambridge, MA, USA
Graphic Design Signage: Zak Group, London, GB
More: Barkow Leibinger。更多关于他们: Barkow Leibinger on gooood
