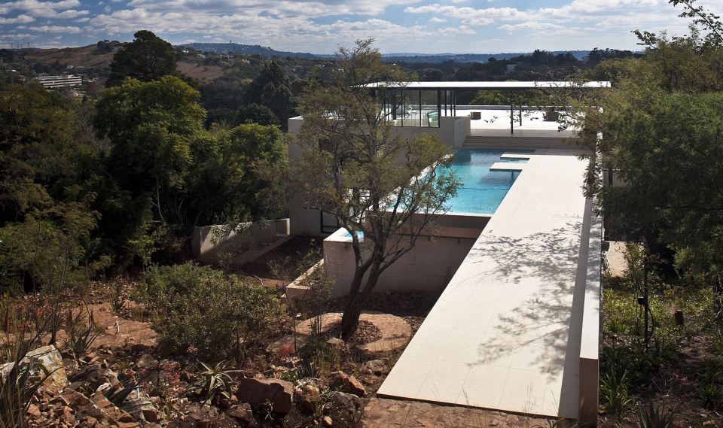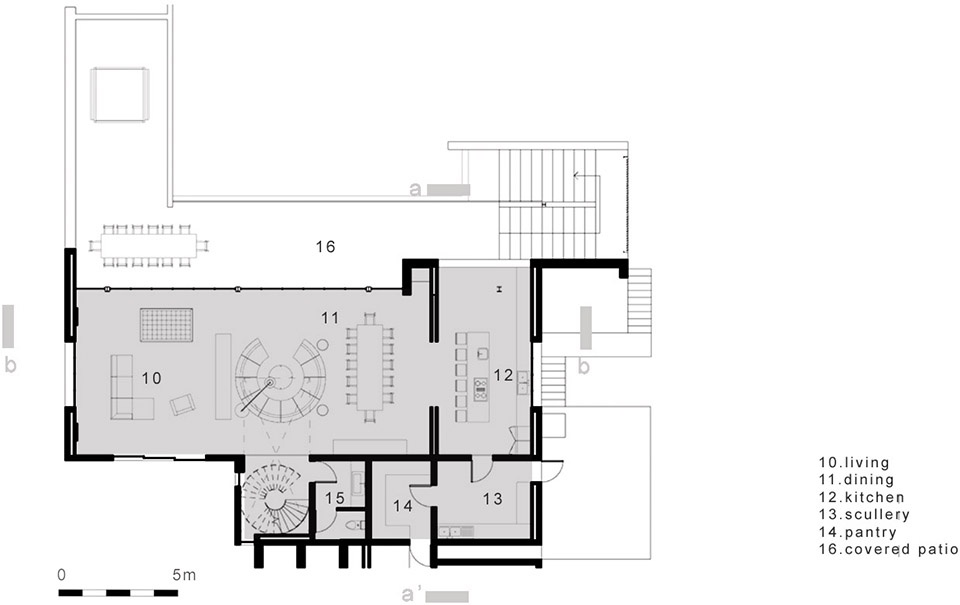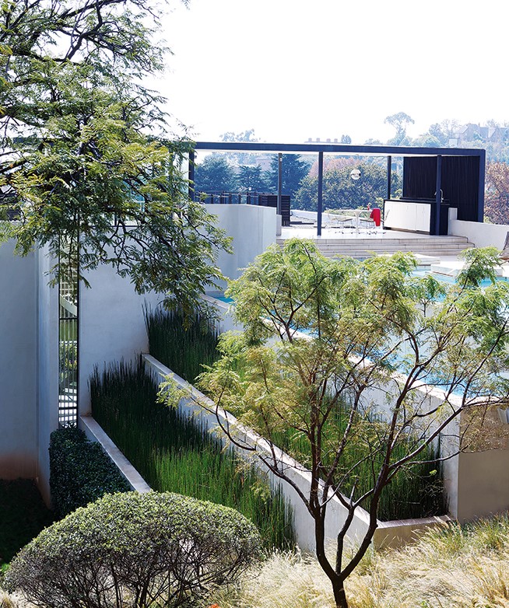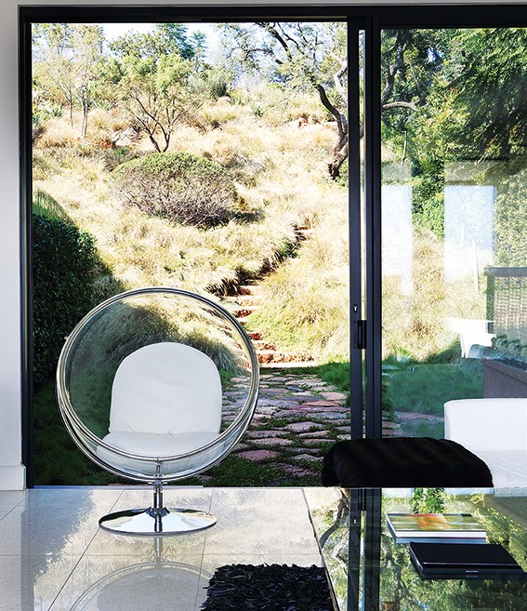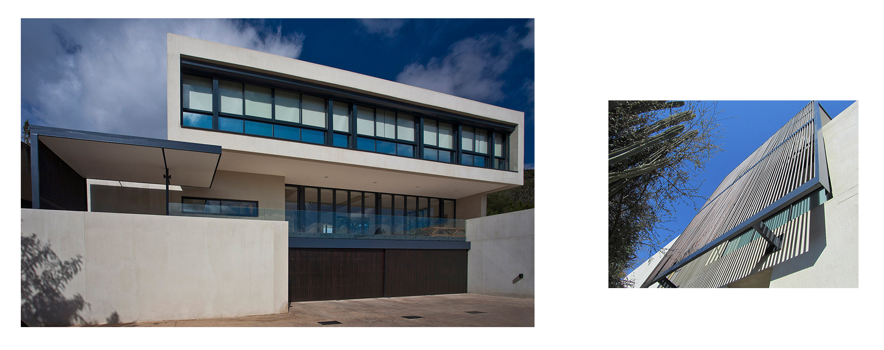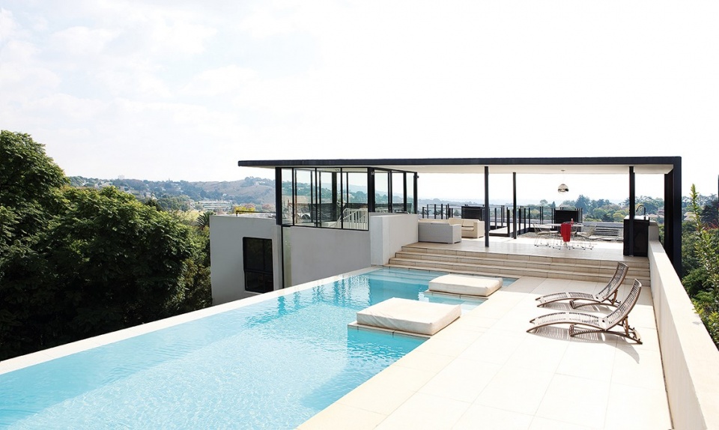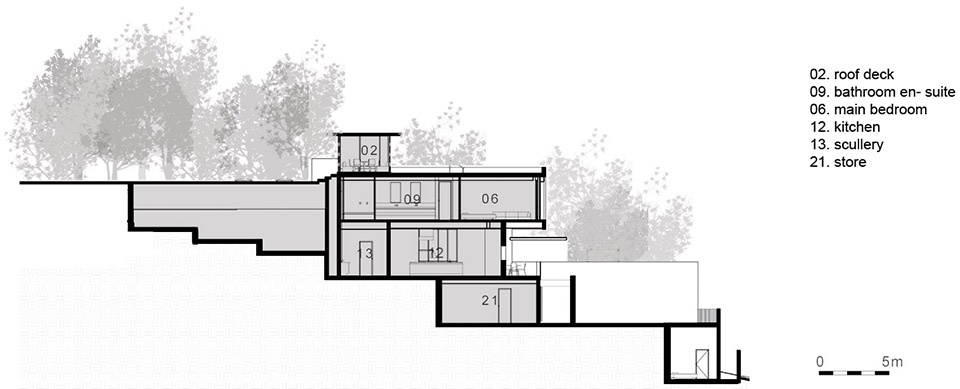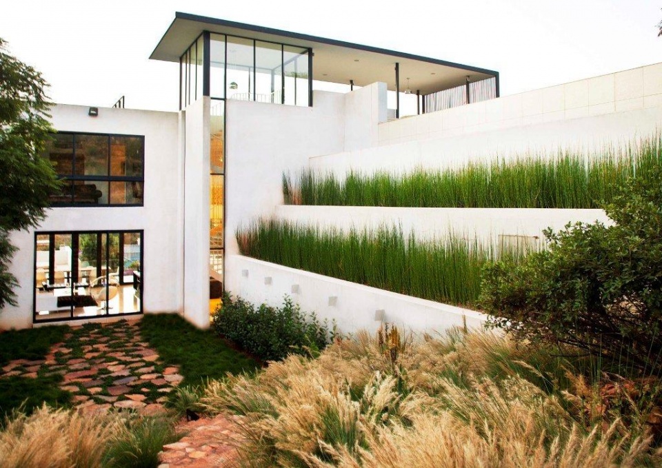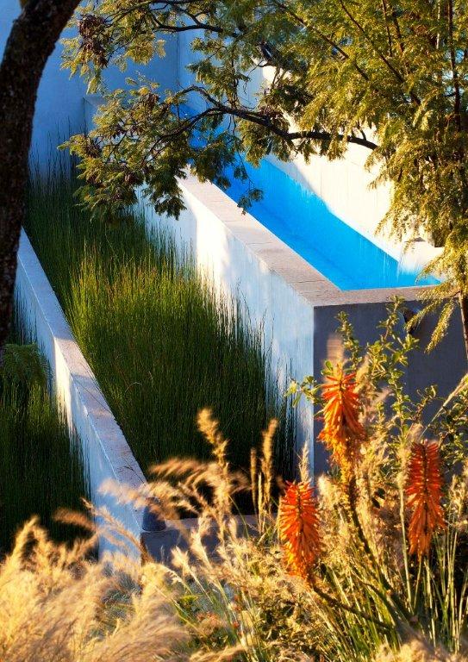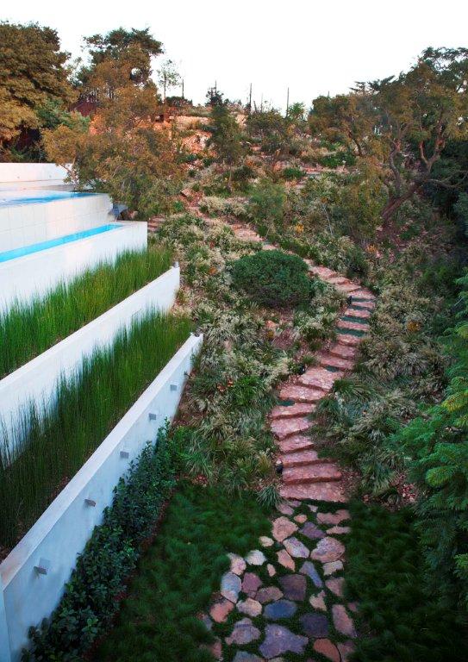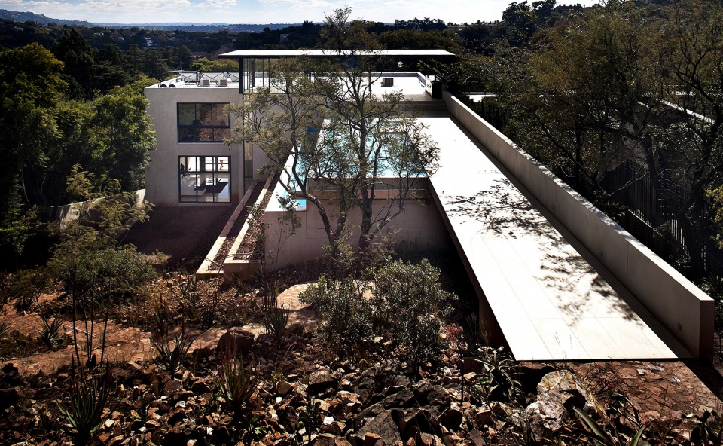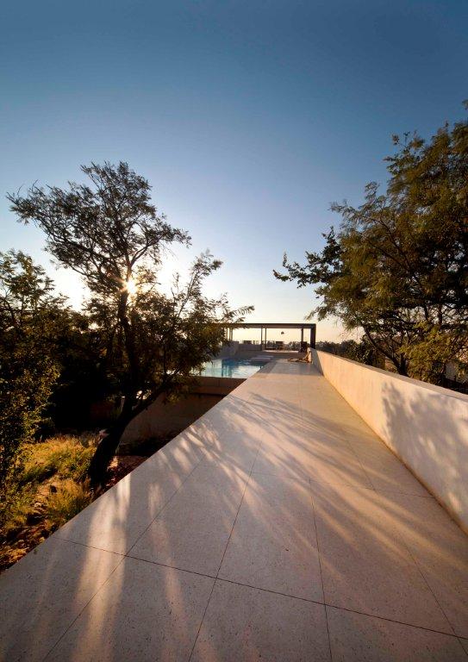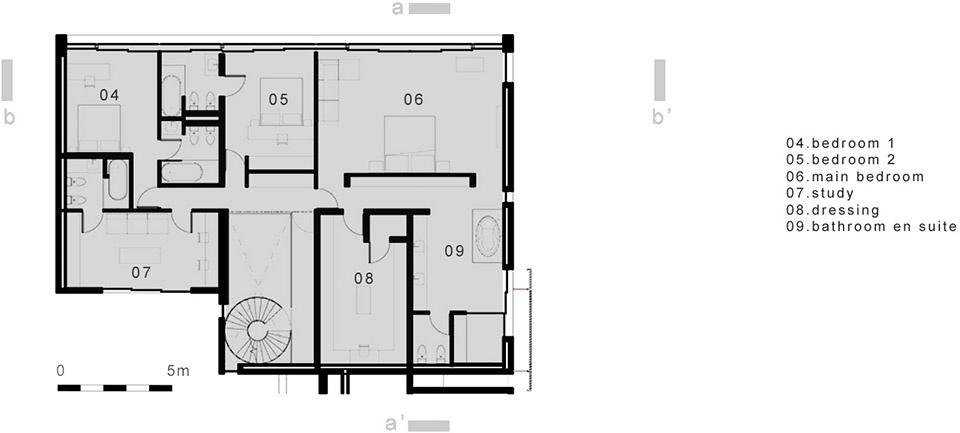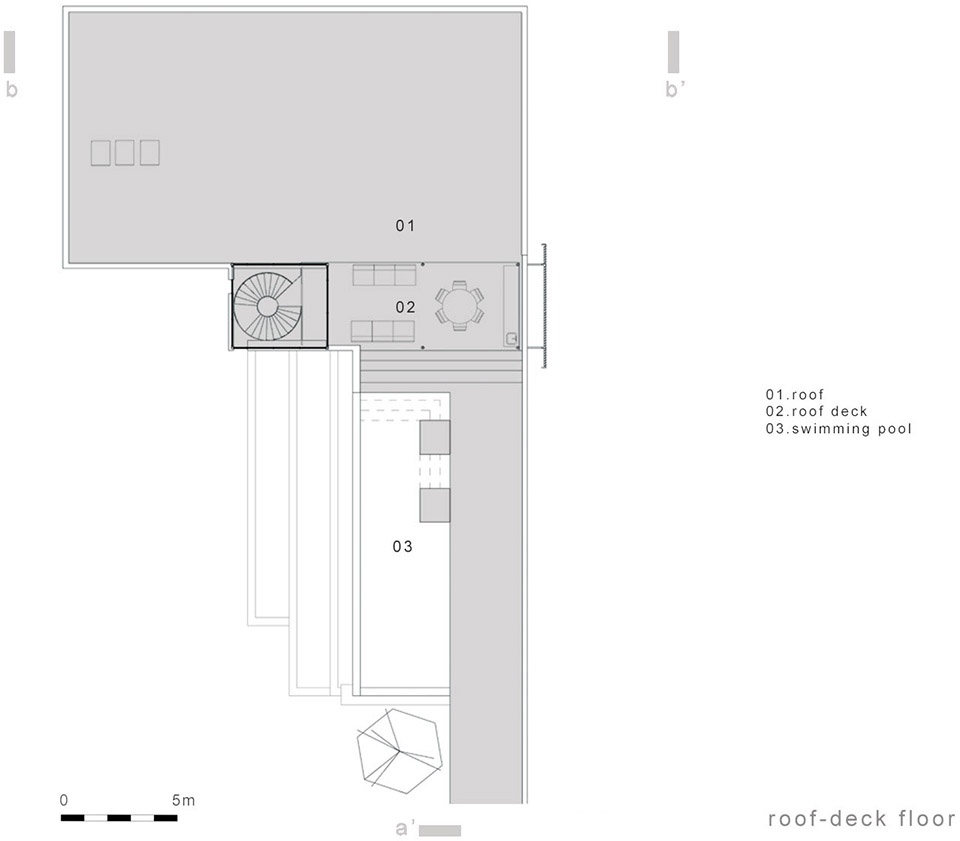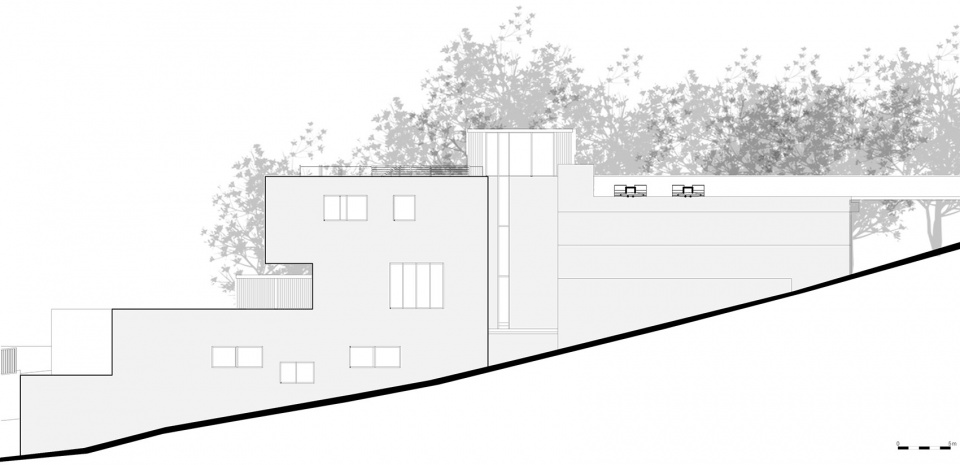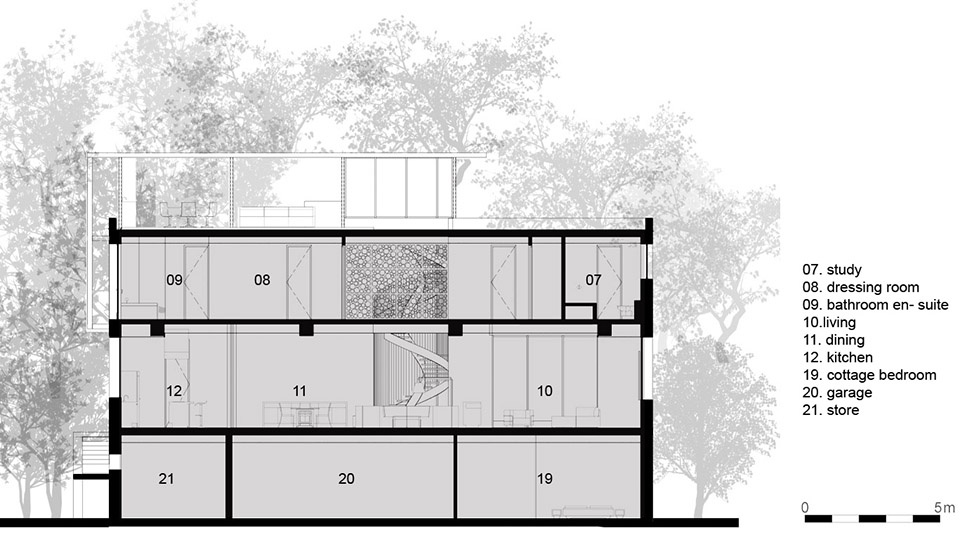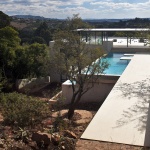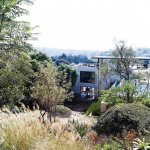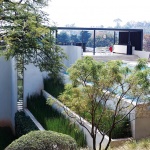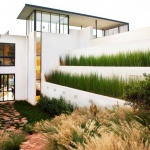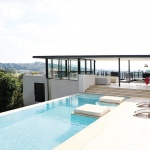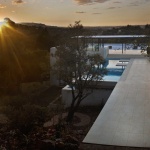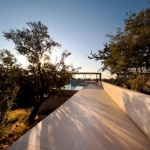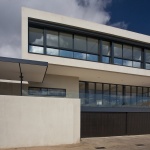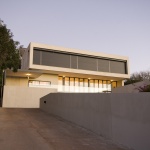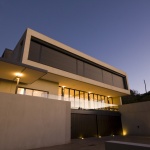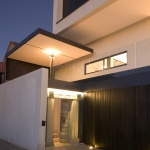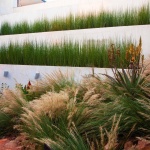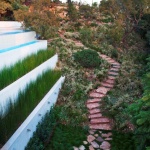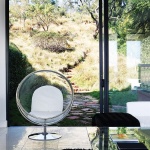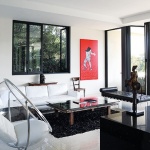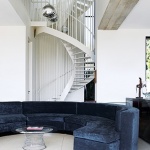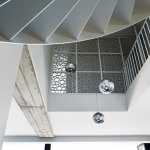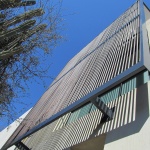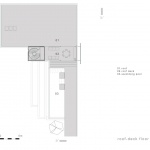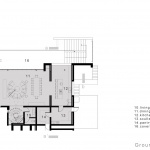非常感谢 Daffonchio and Associates Architects 对gooood的分享。更多关于: Daffonchio and Associates Architects on gooood
Appreciation towards Daffonchio and Associates Architects for providing the following description:
该项目旨在为客户打造一座可持续的现代住宅。设计充分利用了Westcliff ridge优越的自然环境,使房屋可以俯瞰到北部郊区公园和约翰内斯堡动物园的美景。
The clients’ brief was to create a sustainable modern home that exploited views from the site, which is situated just off the Valley road on the Westcliff ridge and overlooks the jacaranda trees of the Northern suburbs parks and Johannesburg Zoo.
▼住宅鸟瞰,aerial view ©BarryGoldman
设计概念根植于绿色而现代的生活方式,并首先体现在住宅的朝向上:主要起居空间和卧室均朝向北方,东西面的日照得到了适宜的控制,南面则进行了整体的隔热处理。建筑北侧完全以玻璃围合,以将自然光线和视野最大化。机械化的外部遮阳系统为一层的卧室提供了可控制的采光和隐私度。
▼首层平面图,ground floor plan ©Daffonchio and Associates Architects
The core concepts of the design are rooted in a green, modern lifestyle. The first sustainable aspect is the orientation of the residence, with the main living areas and bedrooms of the house orientated toward the north, sun control at East and West, and insulation mass at South. The northern façade is fully glazed to maximise natural light and views. External, mechanically operated shutters provide both privacy and sun control for the bedrooms on the first floor.
▼从花园望向屋顶平台,view to the roof terrace from the garden ©ElsaYoung
▼从起居室望向花园,view to the garden from the living area ©ElsaYoung
纵向排列的百叶窗使房间在冬日的清晨也能洒满阳光,夏天则起到遮阳的作用。立面上的大尺寸玻璃有可能导致热损失和热吸收的问题,而通过选用双层玻璃,则能够有效地实现隔热。空腔壁进一步保证了隔热效果和热质量。聚苯乙烯板和梁板提高了标准隔热层的性能,此外还使用了太阳能热水器和热泵地暖系统。
Vertical louvers allow winter sun to penetrate the house in winter in the morning while projecting a shade in summer. Large areas of glazing on the facades could imply open heat loss and heat gain, but in this case, the choice of double glazing mitigates this, effectively providing insulation. Cavity walls provide further insulation and thermal mass.Polystyrene block and beam slabs add performance to the standard insulation layer. Other green principles that were incorporated were the use of solar geysers for domestic hot water and heat pumps which feed the hot water underfloor heating.
▼入口立面和百叶窗,entrance facade and the louvers ©Chiara Frisone
▼泳池和观景平台,swimming pool and roof deck ©ElsaYoung
场地的斜坡也是设计中的一个重要考虑因素。住宅的体量分布在四个不同的高度上,迎合了自然的坡度变化,从而尽可能地减少了建筑的占地面积。到达层包含四个车库和一个小型单层结构,上方的主楼层是开放且高阔的起居空间,其北侧是带顶的户外平台,南侧与花园相连。
▼剖面图aa’,section aa’ ©Daffonchio and Associates Architects
The slope of the site also played an important role in the design of the house. The house is stepped over four levels which follow the natural slope so as to cause the minimum possible footprint. The arrival level contains four garages and a cottage. The level above is the open plan living area with high ceilings. To the north, this area opens out onto a covered patio and to the south, it accesses the garden.
▼住宅体量迎合了自然的坡度变化,the volume of the house follows the natural slope ©Candace Marshall Smith
▼花园景观,the landscaped garden ©Candace Marshall Smith
旋转楼梯连接了二层和三层空间。二层设有多间卧室,三层可以通往游泳池和观景平台。泳池和泳池步道朝着丘陵的方向延伸,使住宅与景观融为一体。场地中的所有原生树木都得以保留下来,并且种植了新的树木。建筑师坚持认为,住宅应当与自然环境形成融合的关系,因而在屋顶的泳池平台上建造了一座桥梁,在连接泳池和观景平台的同时,也使得整个屋顶空间伸向山脊的顶部。
▼起居室,living room ©ElsaYoung
A spiral staircase goes up to the second and third levels. The second level houses the bedrooms, and the third level leads to the swimming pool and viewing deck area. The pool and pool walkway extends into the koppie (Hillock) and links the house with the landscape, where all indigenous trees have been preserved and new ones have been added. Principal Architect, Enrico Daffonchio, insisted that the house should connect with the environment, and so a bridge was built from the pool deck on the roof of the house to connect the two spaces and allow access to the top of the ridge.
▼生活与自然形成融合的关系,a living place that connects with the natural environment ©Candace Marshall Smith
▼向山体延伸的泳池平台,the pool deck extending to the landscape ©Candace Marshall Smith
▼首层平面图,ground floor plan ©Daffonchio and Associates Architects
▼二层平面图,first floor plan ©Daffonchio and Associates Architects
▼屋顶平面图,roof-deck floor plan ©Daffonchio and Associates Architects
▼西立面图,west elevation ©Daffonchio and Associates Architects
▼剖面图bb’,section bb’ ©Daffonchio and Associates Architects
Completion date: 2010
Building levels: 4
Project team: Daffonchio and Associates Architects
Photo:Elsa Young, Candace Marshall Smith, Chiara Frisone
More: Daffonchio and Associates Architects。更多关于: Daffonchio and Associates Architects on gooood

