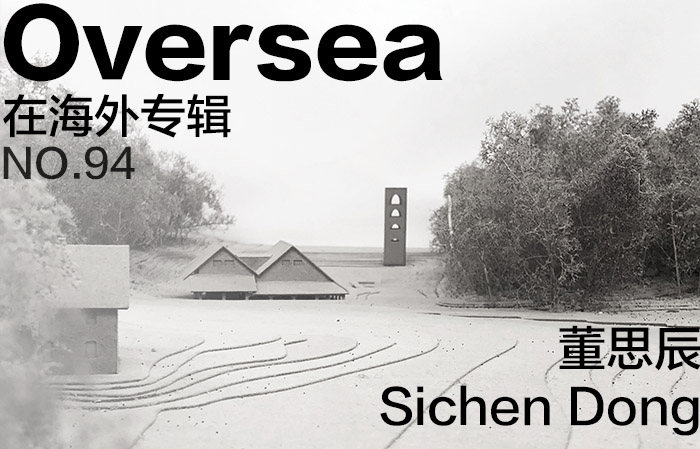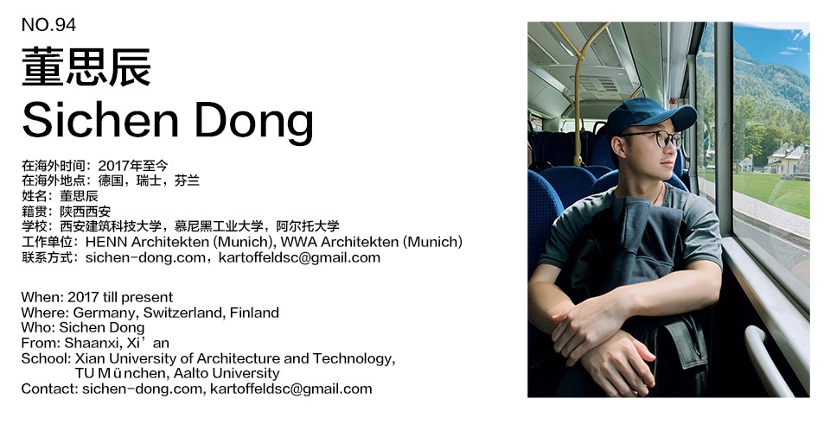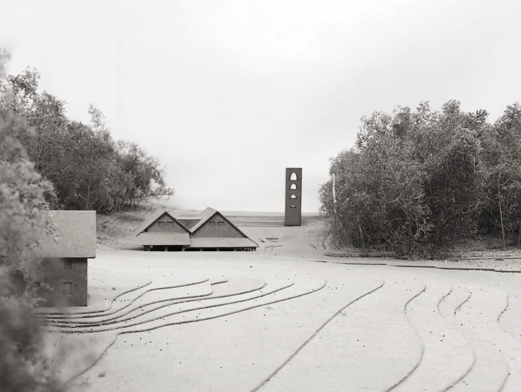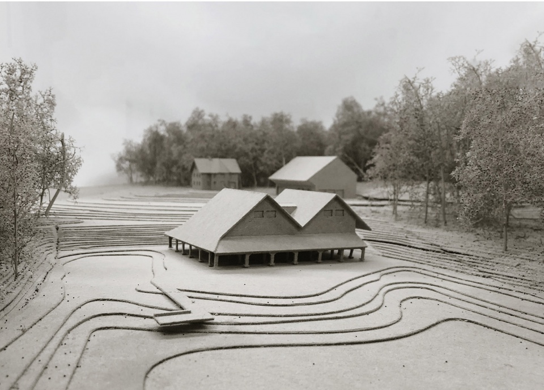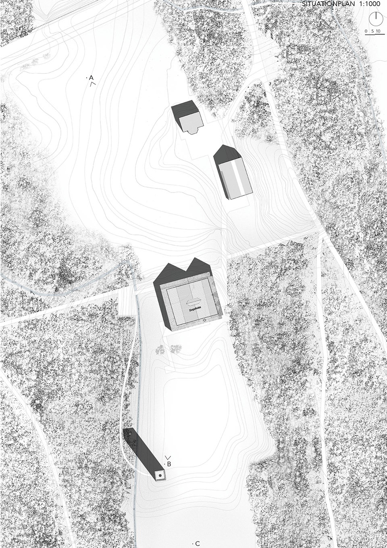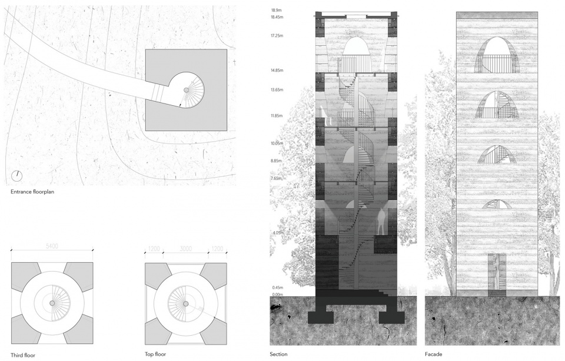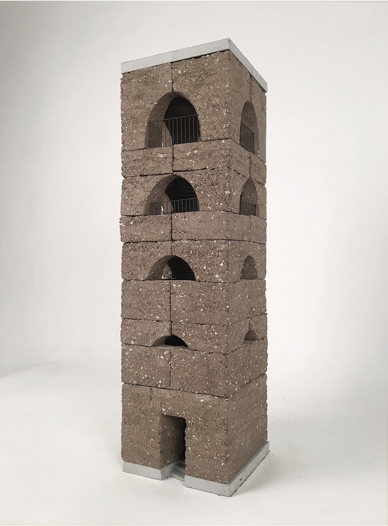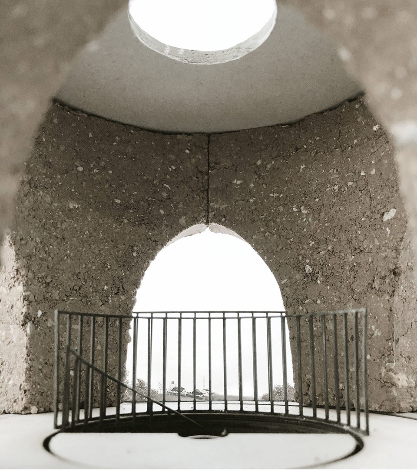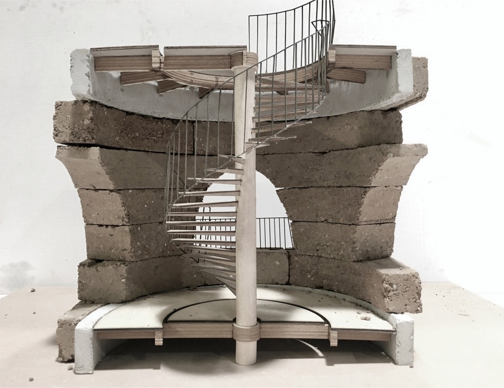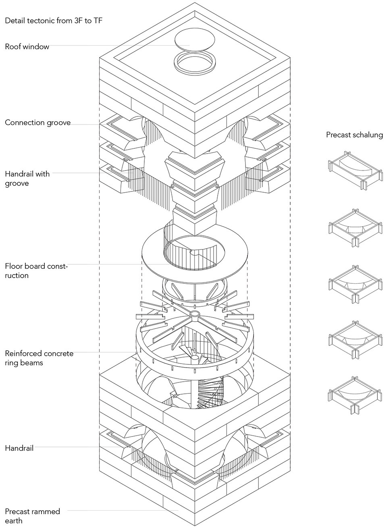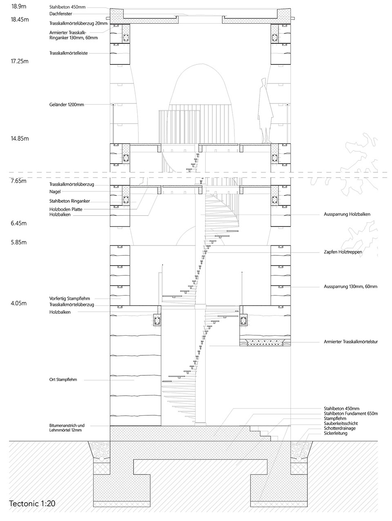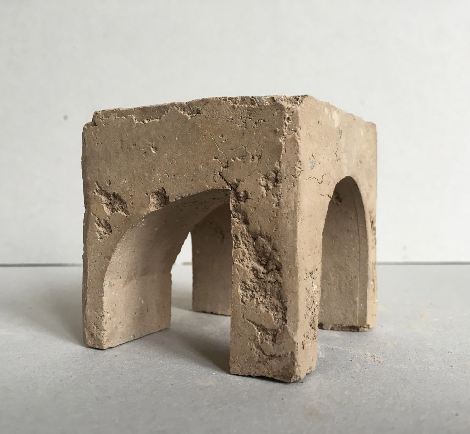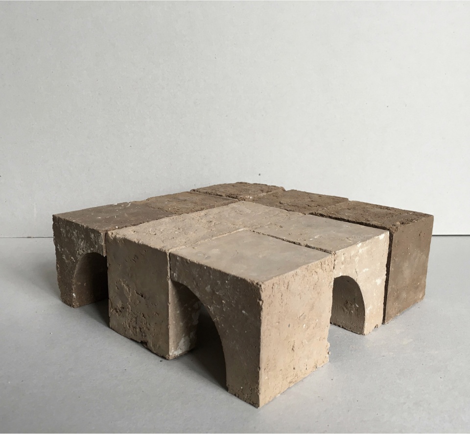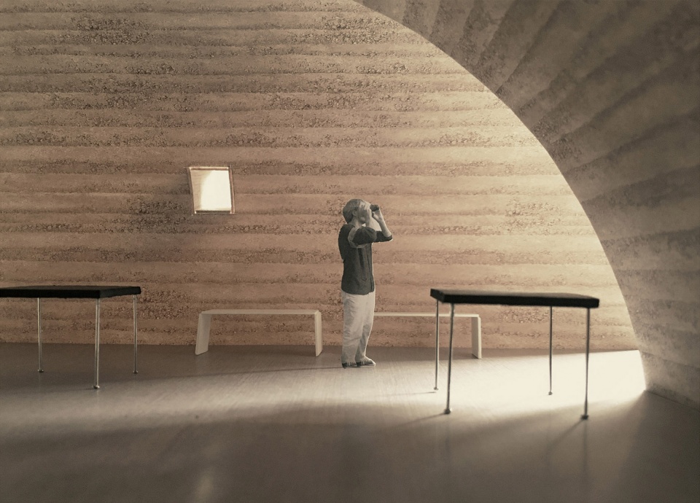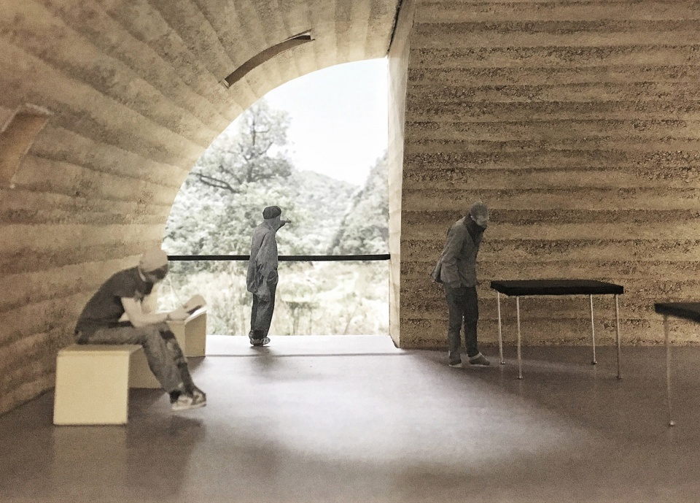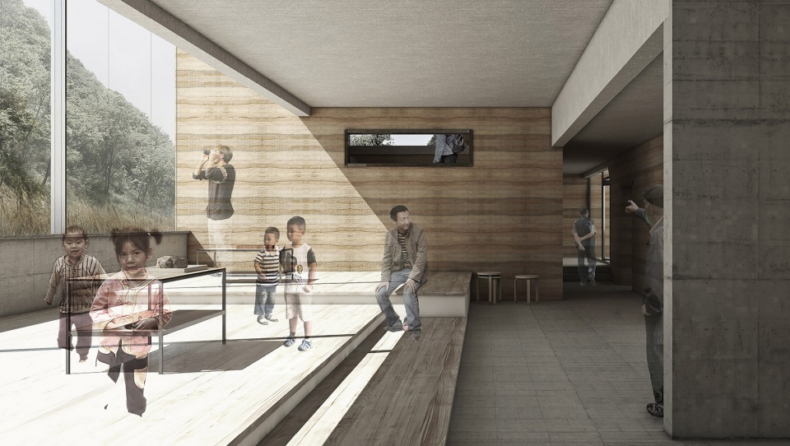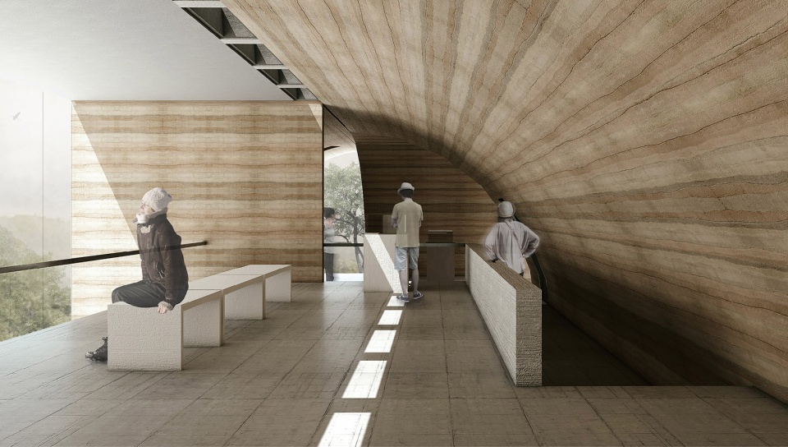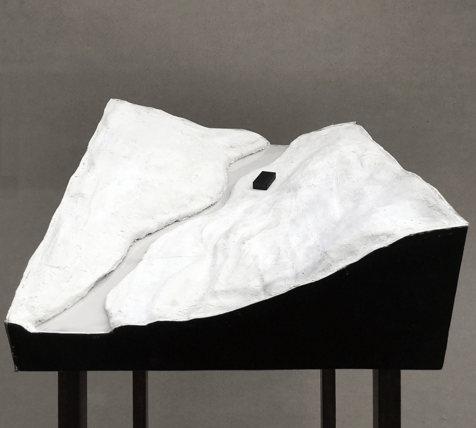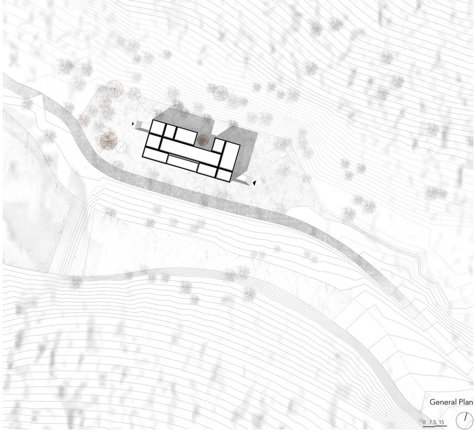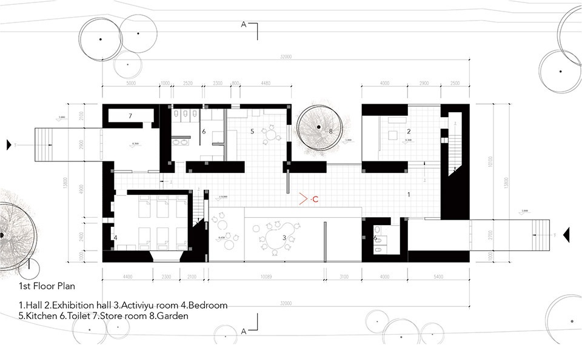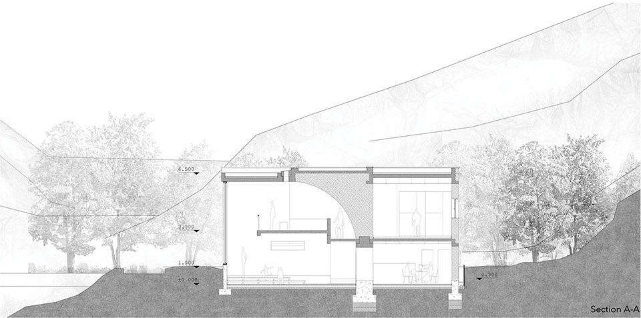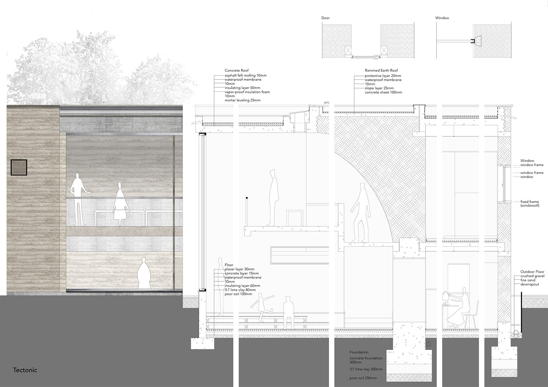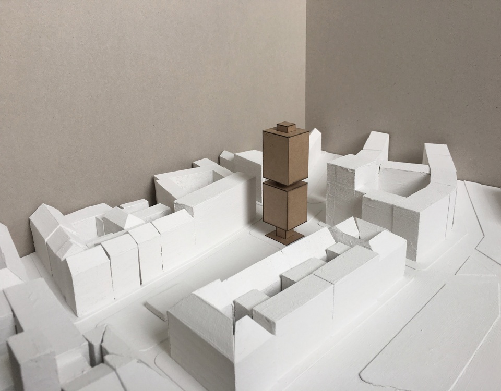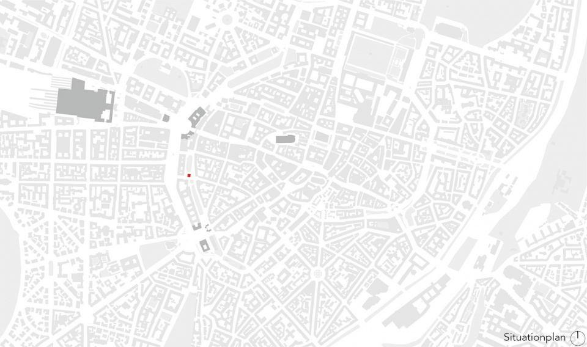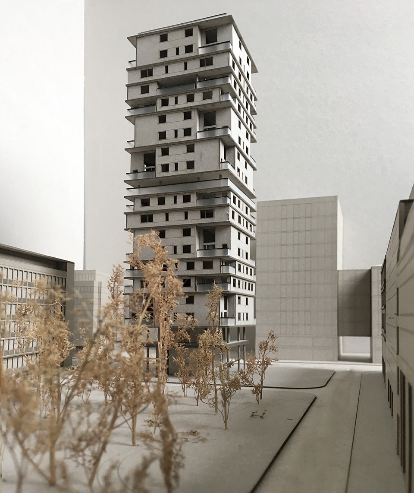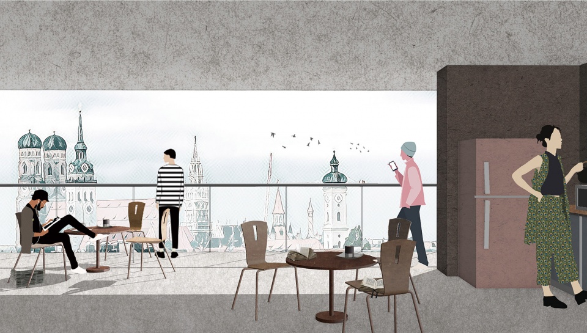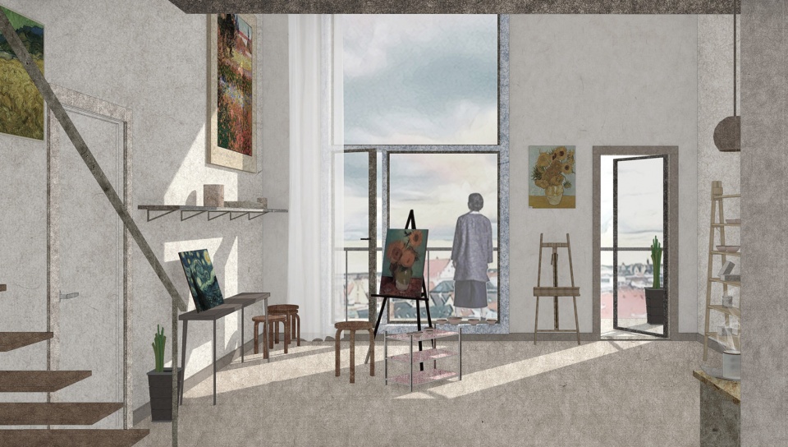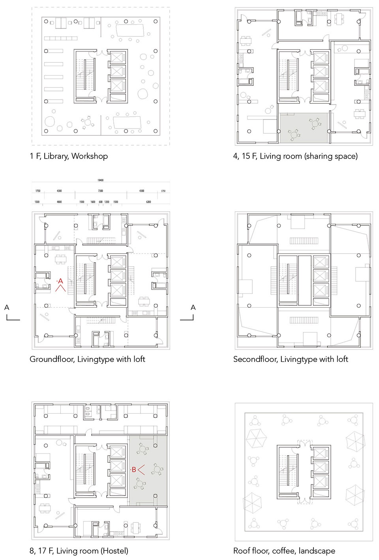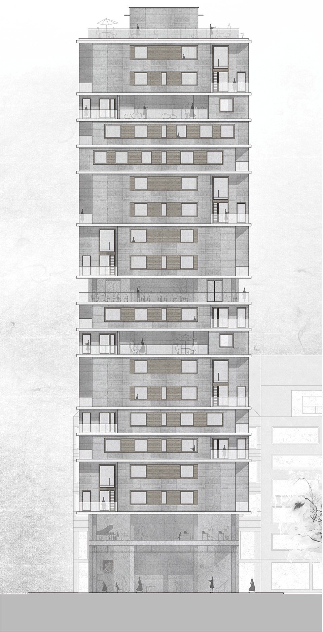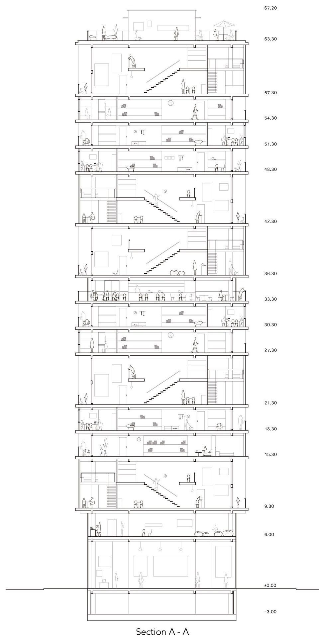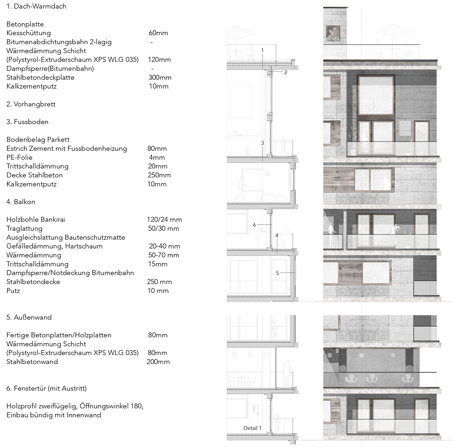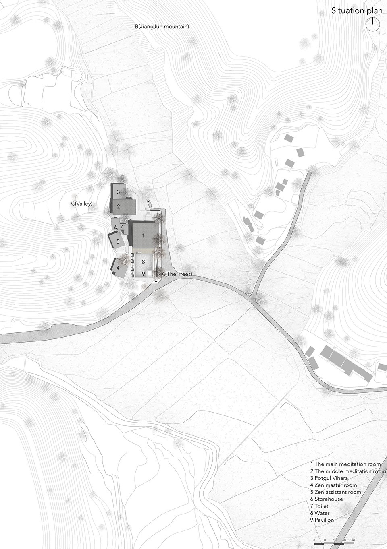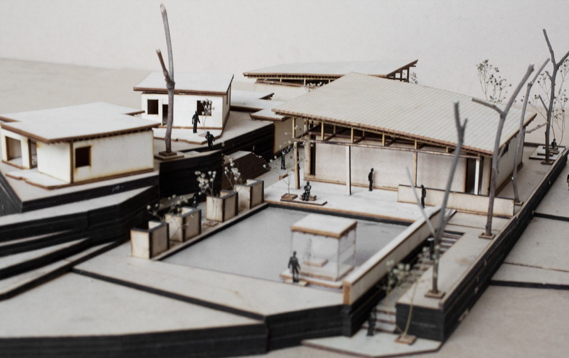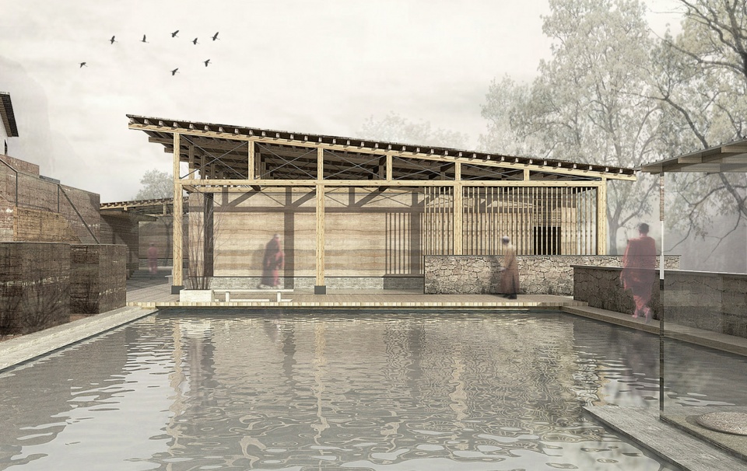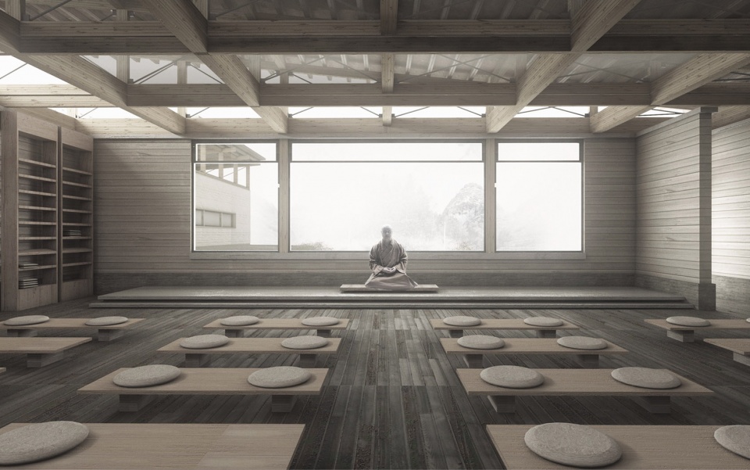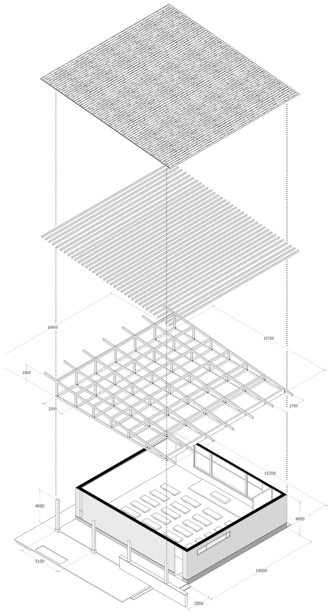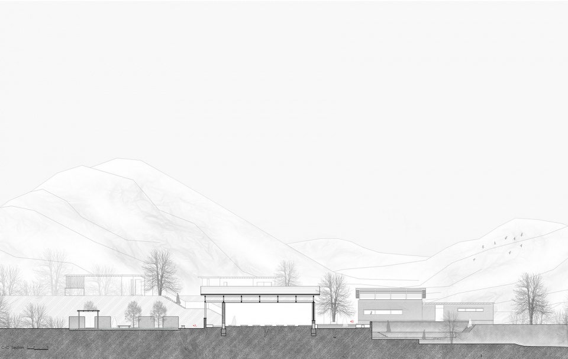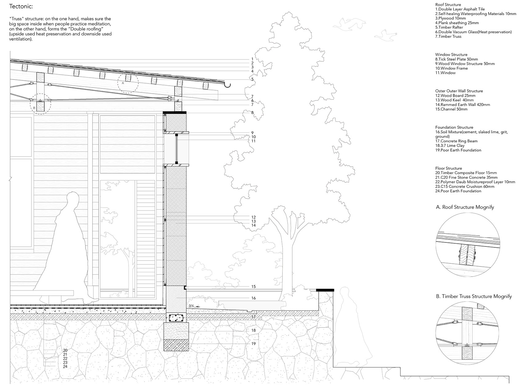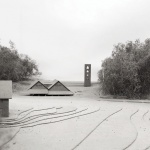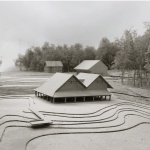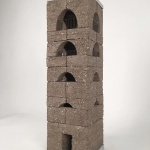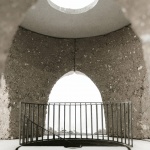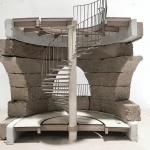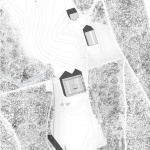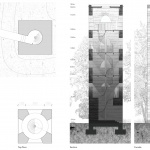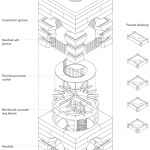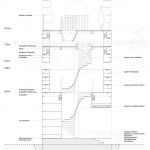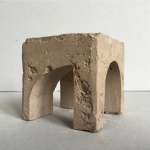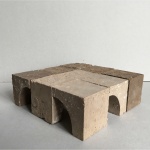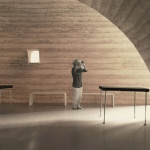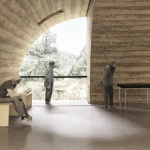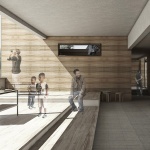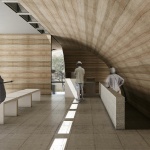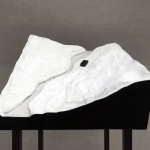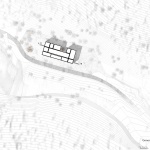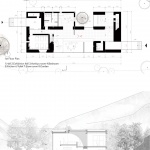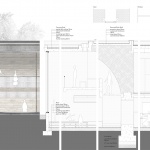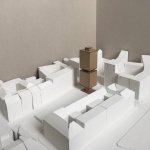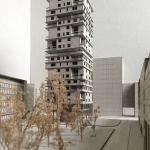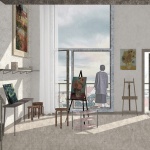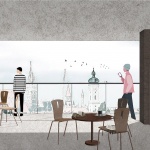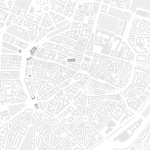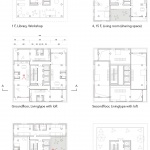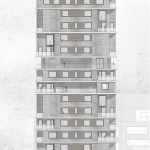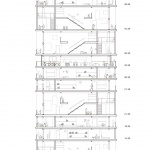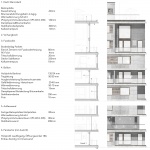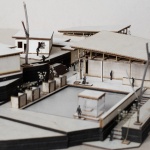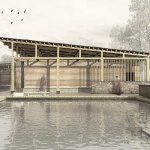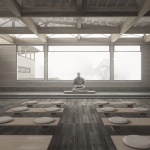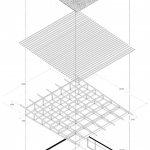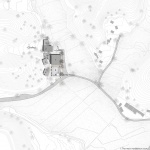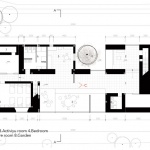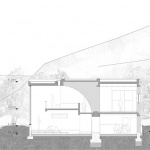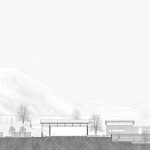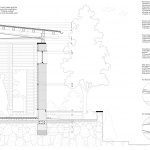海外存知己,天涯若比邻。
在海外专辑分享海外华人的故事。希望这份分享可以让世界更加海阔天空。
第九十四期为您呈现的是毕业于慕尼黑工业大学,在WWA Architekten工作的董思辰。
A bosom friend afar brings distant land near. The Oversea album shares the lives of Chinese living abroad with all. The No.94 episode is about Sichen Dong who graduated from TU München and is working in WWA Architeckten
为什么出国?
Why going abroad?
本科期间来德国和芬兰交流过,同时毕业后,在所积累对建筑的认知上希望可以像匠人一样接着学习、体验和理解材料、建构、构造等知识,最终选择来德语区进行留学。
During my bachelor study, I have been visiting Europe (Germany, Finland) few times for different experience. After Bachelor graduation, based on the knowledge of architecture, as a craftsman, I would like to perceive and experience more knowledge of architectural material, tectonic and construction, therefore, I decided to go to the German-speaking area to continue my study.
在国外遇到了什么让你印象最深刻的事情?
What impressed you the most when you are abroad?
回想后,第一件应该是周围同学对专业的自主和热情 (不光是建筑专业)。大部分国外同学都会在Gap一年后选择专业进行学习,期间有的去南美当志愿者,有的去亚洲教外语等等。Gap 期间的 ‘空闲‘ 会让自己体验更多的同时冷静独立的思考未来,并坚定自己的选择和为之付出全部的努力吧。
建筑层面,这边很多房子看着都很简洁,没有太复杂酷炫的造型和概念,但很耐看和极致,充满细节,且每次体验都会有不同的发现和惊喜(场地、材料、结构、构造、光影乃至温度、声音和气味)。
The first thing impressed me is the passion and enthusiasm of the students here (not just for architecture). Most of them spend one gap year before going to university, to experience and learn on their own, such as be a volunteer in Africa, or a language teacher in Asia, etc. The gap year will allow people, especially the young one, to think about the future calmly and independently, in the meanwhile be sure of their own choices and make the best effort.
On the architectural level, many houses here, at first glance, are very simple design, not too complicated with fancy shapes or concepts, but very silent, quiet and detailed-oriented. Each experience is different and people are surprised by the subtle thoughts behind (site, materials, structure, light, shade, even temperature, sound, and smell).
最想念祖国的什么?
What do you miss the most about China?
家人,一起玩到大的朋友,好吃的,还有民间的文化。
Family, the friends I’m grown up with, the eating and our folk culture.
你会回国吗?为什么?
Will you come back China? Why?
短时间内不会,还是希望可以先在这边通过实践继续提高、理解、反思所学的知识和自己思考建筑对待生活的方式,并体验、实践成熟实际项目的全周期的运作。
Not in short term, I hope that I can continue to develop myself and reflect on my thinking about architecture and life over here, at the same time, experience and practice the full-phase of the local projects.
出国后在不同的背景下再看中国是否看得更清晰,有哪些感触?
Is it more distinct to view China in a different environment after going abroad? Any thought?
更清晰谈不上,但越在不同背景下,了解西方知识文化的同时,就越会发现我们自己文化的魅力和无可替代。比如水墨画、传统建筑、古诗词、乃至哲学观。
Nor clearer, but the more I experience Western culture in different contexts, the more I discover the charm and irreplaceability of our own culture. For example, ink painting, traditional architecture, ancient poetry, and even Philosophy.
你的学校有哪些教育特点?
What makes the curriculum of your school different from other architecture schools?
建筑专业,除了传统德国理工大学对于结构、构造、材料严谨的教学要求以外,慕工大的平台相对更广,有各种不同类型的教研室(比如建筑信息化,大数据城市理论等)可以学习,同时和其他院校的交流也更加频繁(慕工大本科建筑学学生要求必须在德国以外国家交流一个学期)。
In addition to the rigorous teaching of structures, constructions, and materials required by traditional German universities of technology, TUM offers a wider range of different teaching platform, virous departments (architectural informatics, data urban theory, etc.), as well as frequent academic exchanges with other university and college (a semester abroad is required for undergraduate architecture students here).
你现在工作公司的特色和有趣的地方?
What are the characteristics and interesting points of your firm?
现在在进行弗莱堡的一个集合住宅项目,一起的项目负责人非常有经验,对建筑的各个细节都非常了解,从他那里不仅学到了德国实际建筑项目严谨地运作和控制,同时更加熟知了房子构造的每个细节,或者说明白了一个房子是怎么真实地一步步地被盖起来的。
Currently, we are working on a Collection house in Freiburg, the project manager is very experienced, I have learned a lot from him, not only the strict operation and control of the practical projects in Germany, but also almost every detail of the house construction.
最喜欢的艺术家(绘画音乐电影等广泛范围)是谁?给你创作带来了什么影响?
Who is your favorite artist (in wider range such as art, music, movie)? What is the influence?
很喜欢16世纪的勃鲁盖尔、20世纪的梵高对于荷兰民间、田园生活的描绘, 比如 《收割者》里农民的一个笑容、喝醉后的一个趔趄、下地归来后的憨憨大睡等等,很真实,很有代入感。另外, 常会临摹印象派(莫奈,德加,塞尚)、立体派画家(毕加索,马蒂斯)的手稿和书信里的草图,对比完成了的、被广传的作品,会觉得未完成的作品(过程的作品)更值得学习和回味。
Personally I like the depictions of Dutch folk and idyllic life from Pieter Bruegel (16th century) and Vincent Van Gogh (20th century), e.g. ‘The Harvesters’, the smile from the farmer, the stumble after getting drunk, the silly sleep after field working, and so on. Those detail are very realistic, lively and emotional. In addition, I often learn and draw the sketches from manuscripts and letters of Impressionists (Monet, Degas, Cézanne) and Cubists (Picasso, Matisse), in contrast to the finished and famous work, the unfinished or imperfect works (the process work) are more worthy of study and experience.
觉得自己的作品集有哪些迷人的特质?
What fascinates viewers the most in your portfolio in your opinion?
用几个关键词和随笔串联起到目前自己的(建筑)体验和思考好了。
原型:系统、整体、清晰的思考方式。
对比:戏剧、有张力的(空间)体验。
叙事:从客观实体的物质性到使用者情感(需求)的共鸣。
未完成:从建筑层面的透明性, 到体验感知层面的想象力。
真实:在场的体验, 接触和思考。
童心:尽全力地单纯、开心地玩和追求。
I would like to use a few keywords (essays) to summarize my experiences and (architectural) thinking.
Prototype: The compact and systemic (design) thinking.
Contrast: The realization of dramatic and contradictory experience.
Narration: From materiality of the object (architecture) to emotion of users.
Imperfection: From the transparency to the beauty of the perception and imagination.
Reality: The tactile and real experience.
Childness: The simplicity and relaxed enjoyment.
什么时候开始看谷德网的?欢迎你提出建议哦,谢谢。
When did you start to follow gooood? Any suggestions?
大约从2015年开始持续关注的,每隔一段时间就会回顾回顾以前喜欢的房子,并结合新的建筑去思考思考之间的联系和发展。
Since 2015, and I kind like to review my previous favorite houses regularly and rethink about the connections and developments combined with the latest ideas and buildings.
W O R K
01.
夯土暸望塔
Rammed earth watchtower
Essay: Prototype, Contrast, Imperfection, Reality
指导老师/Instructor: Roger Boltshauser (ETH),
客评/Critic: Jürg Conzett, Martin Rauch, Florian Nagler
Cham, Zürich, Switzerland
瞭望塔作为场地体验的终点及至高点和周围整个环境 (轴线,视线)产生对话。基于对材料建构(实际项目需在两个月完成,预制模块)和原型的研究发展设计。场地,材料、空间、结构、构造等,沿同一思考和逻辑发展,并相互产生制约与联系。
The architecture as a tall watchtower to connect the different areas and the surrounding landscape. Based on the material and tectonic (real project and should be finished in two months, prefabricated element), do the research and think about the spatial also architectural experience and construction. The compact and systemic thinking was combined with site, material, space, tectonic, and structure to develop the design.
▼瞭望塔与周边环境,watchtower and its surroundings
▼总平面图,master plan
▼平面图,立面图,剖面图,plans, elevations, section
▼模型,model
▼建造概念和产品分析,construction concept and production
▼剖面构造,tectonic
02.
护林休息站
Forest ranger station
Essay: Prototype, Contrast, Reality
指导老师/Instructor: 蒋蔚 / Wei Jiang
陕西西安, Xi’an Shaanxi
第一部分,基于材料本身,通过实际模型探讨材料力学空间的原型(夯土半拱受压互承)。第二部分,通过实际设计(护林休息站),结合具体建筑的功能、场地、需求等进一步理解、发展、并深化第一阶段研究产生的结果。
Based on the material itself, through the real model to understand and clarify the static space prototype(half-arch rammed earth interactive space). After the research go through a real project/design (forest ranger station), combine with the factors (function, site, condition) of architecture to grasp and review the conclusion of the previous research.
▼通过实际模型探讨材料力学空间的原型,clarify the static space prototype through the real model
▼室内空间,interior space
▼项目区位,location of the project
▼总平面图,master plan
▼一层平面图,first floor plan
▼剖面图,section
▼构造图,tectonic
03.
艺术者之家
Apartment for artists
Essay: Prototype, Narration, Imperfection, Reality
指导老师/Instructor: Musso Florian (TUM),
Munich, Germany
艺术者之家位于慕尼黑老城艺术区,建筑体量与老城建筑形成戏剧对比与视线对话。基于对艺术家生活的调研和分析,同时结合场地环境发展空间原型。客观本体的物质通过思考和设计,在建筑、城市、空间、材料、环境等层面产生情感的共鸣。
The colorful dwelling echoes the traditional culture and art of Munich. The spatial experience creates a new dialog between architecture with city town on an urban level. Based on the living analysis of artist daily routine, organize the suitable spaces options for the people (artist) who lives inside. The materiality resonates emotionally in the aspect of architecture, city, space, materials, and environment.
▼体块模型,volume model
▼项目区位,location of the project
▼建筑模型,building model
▼室内效果,interior space
▼平面图,plans
▼立面图,elevation
▼剖面图,section
▼构造图,tectonic
04.
禅修院
Zen training center
Essay: Narration, Imperfection, Imperfection, Reality
指导老师/Instructor: 穆钧 / Jun Mu
福建泰宁, Fujian Taining
基于对场地环境的在场感知并结合建筑布局营造戏剧、对比、仪式感的空间体验。基于对当地传统材料、建筑、空间的解析发展建筑本体设计并营造朴素、静谧的空间氛围。
Based on the perception of the natural environment and the understanding of Zen, through the organization between architecture and surroundings form a silent and ceremonial atmosphere outside. Meanwhile, on basis of the local conventional material, tectonic and architectural space to form a quiet ceremonial atmosphere inside.
▼总平面图,master plan
▼模型,model
▼建筑内效果图,view inside the building
▼分解轴测图,exploded axonometric
▼剖面图,section
▼构造图,tectonic
在海外时间:2017年至今
在海外地点:德国,瑞士,芬兰
姓名:董思辰
籍贯:陕西西安
学校:西安建筑科技大学,慕尼黑工业大学,阿尔托大学
工作单位:HENN Architekten (Munich), WWA Architekten (Munich)
联系方式:sichen-dong.com,kartoffeldsc@gmail.com
When: 2017 till present
Where: Germany, Switzerland, Finland
Who: Sichen Dong
From: Shaanxi, Xi’an
School: Xian University of Architecture and Technology, TU München, Aalto University
Contact: sichen-dong.com, kartoffeldsc@gmail.com
