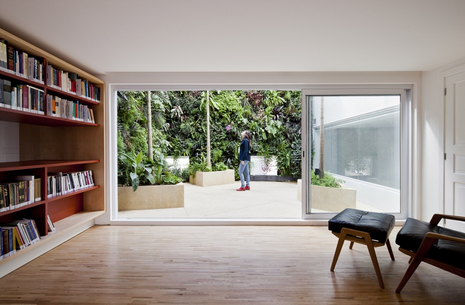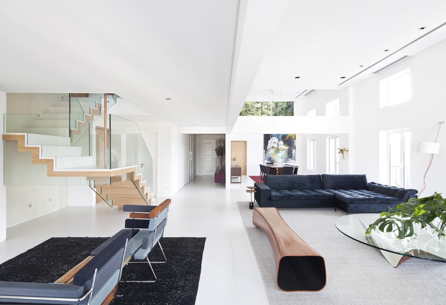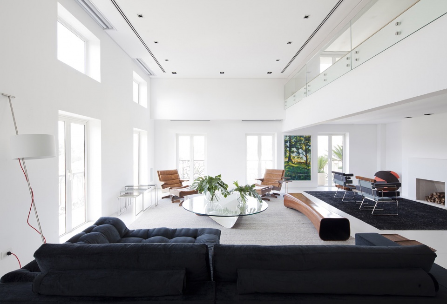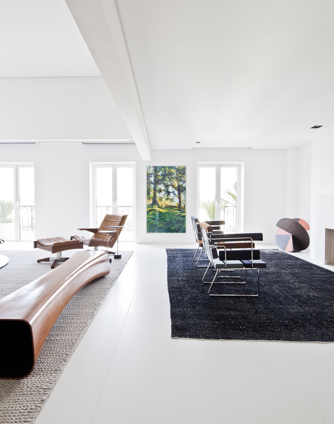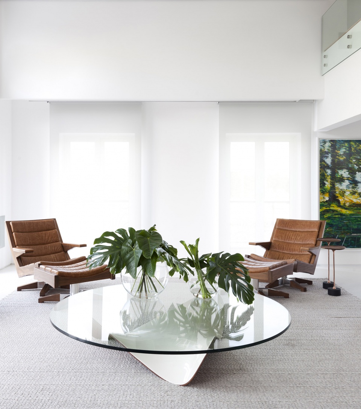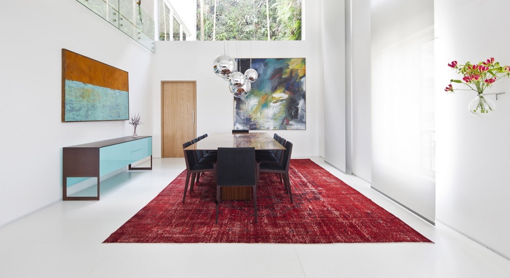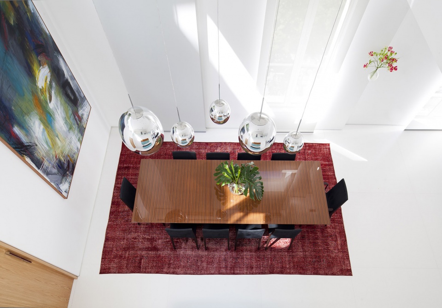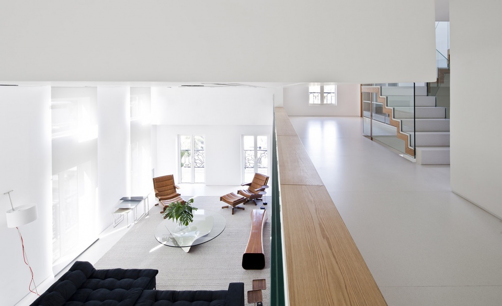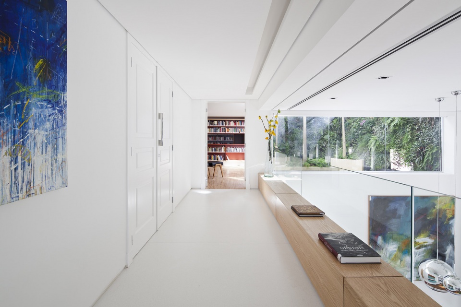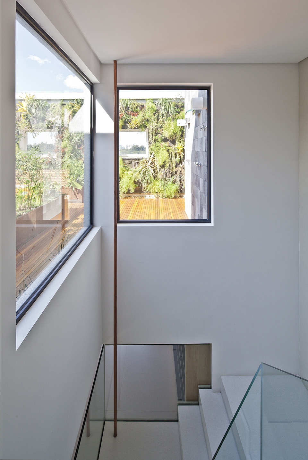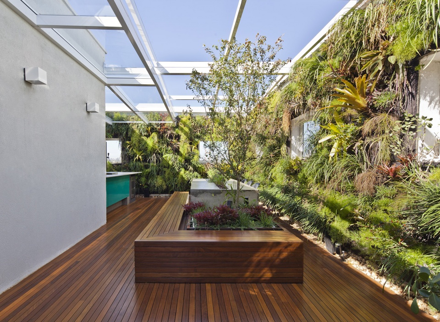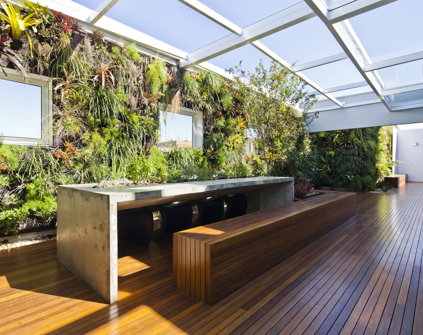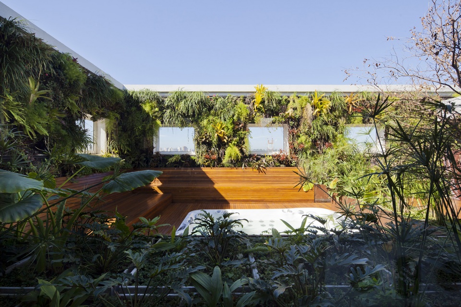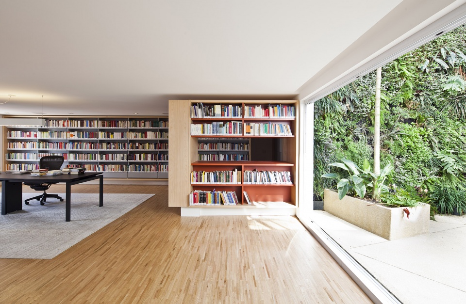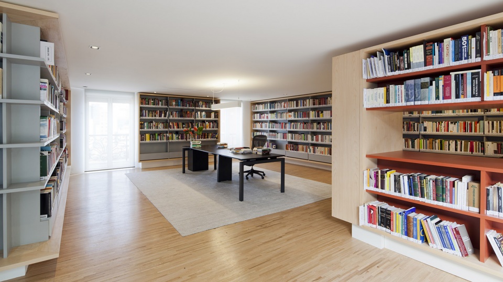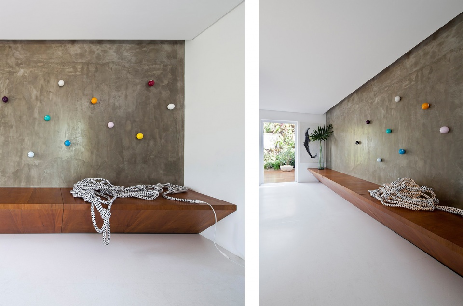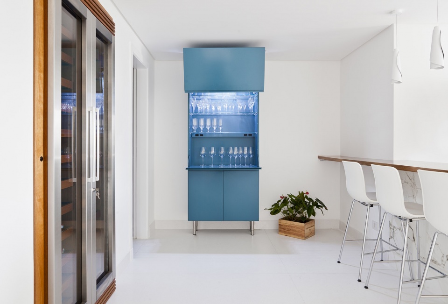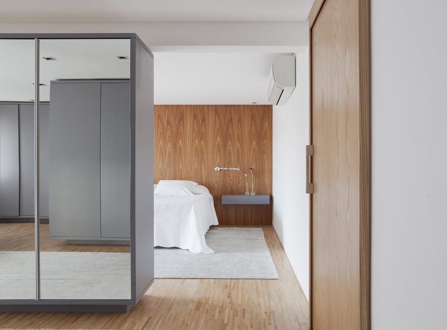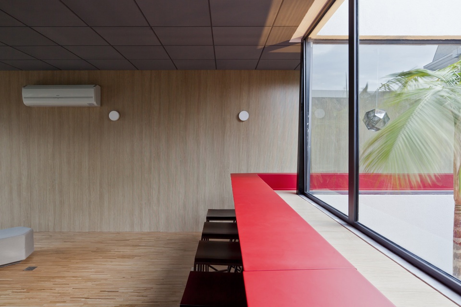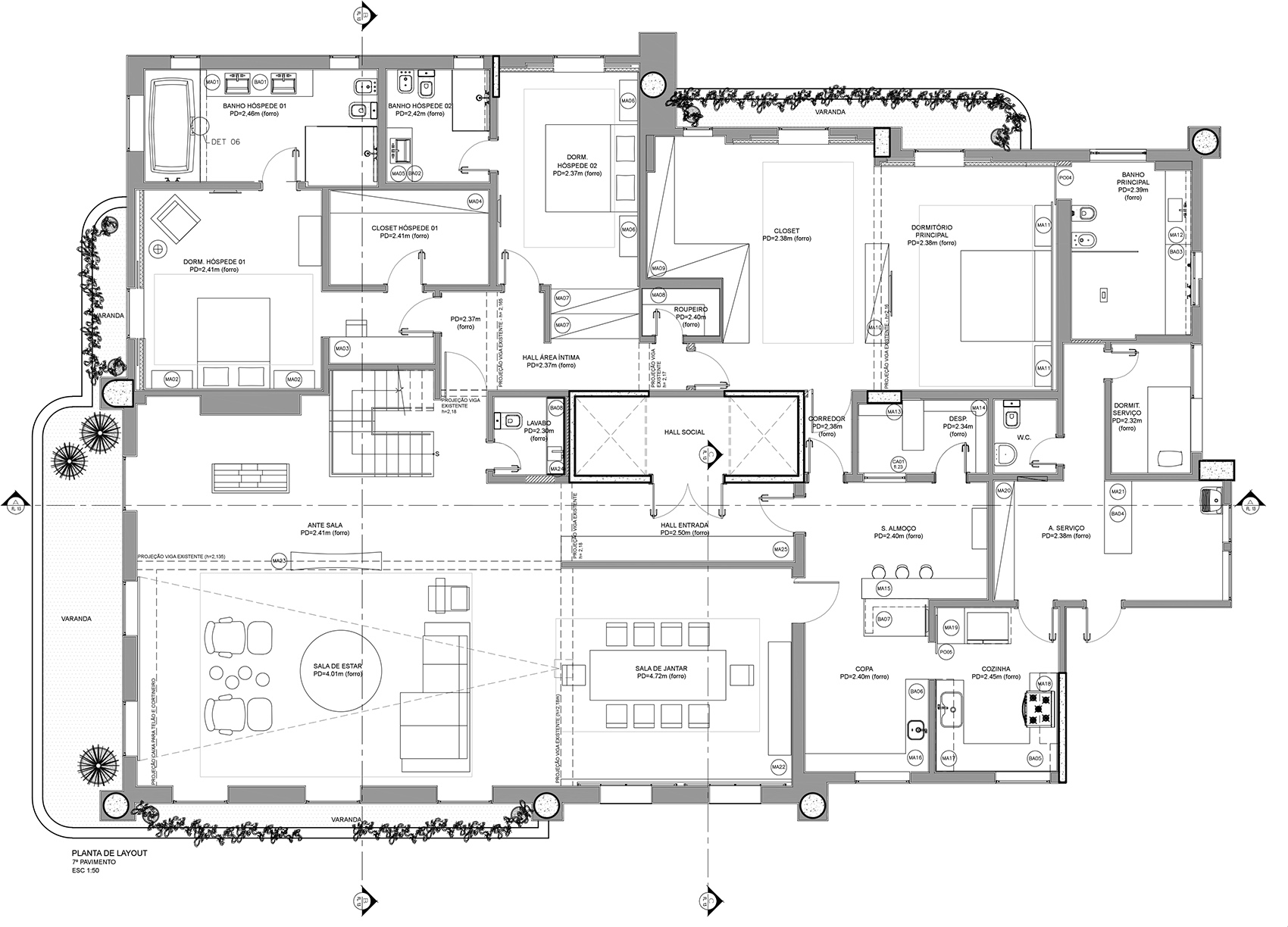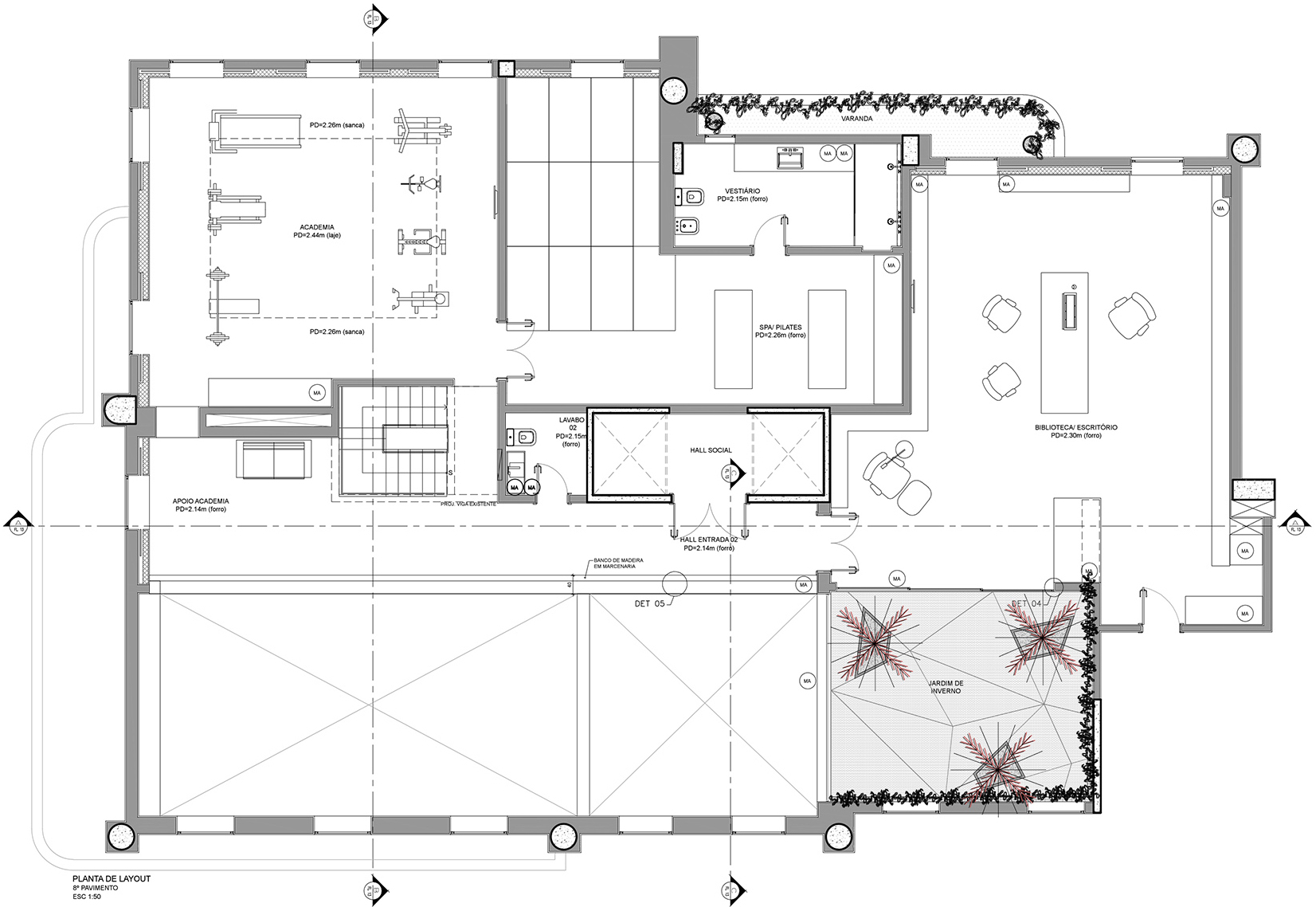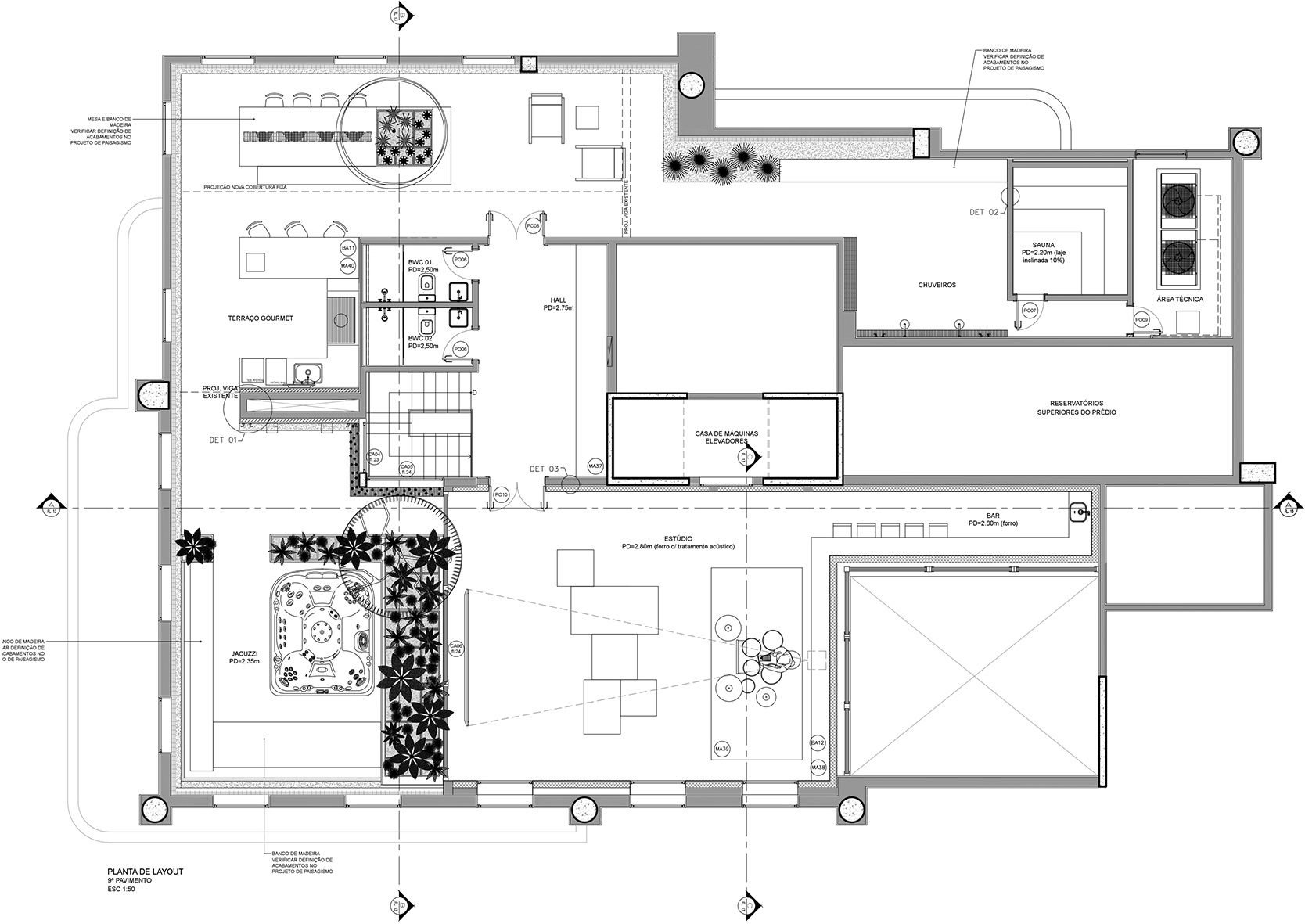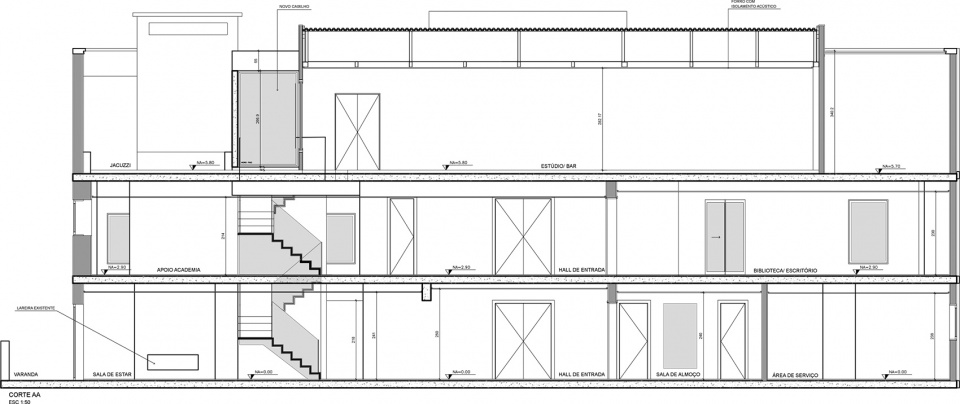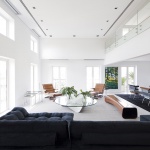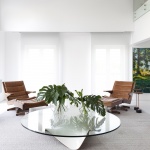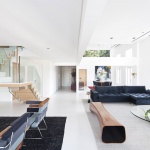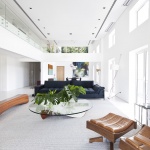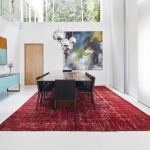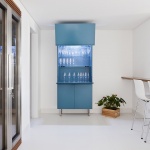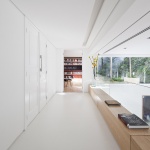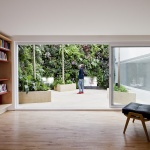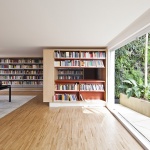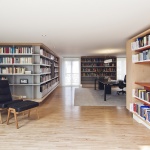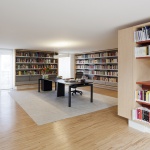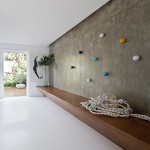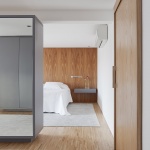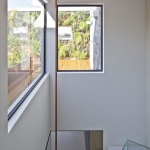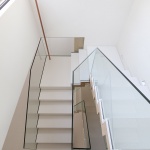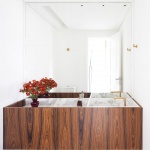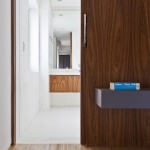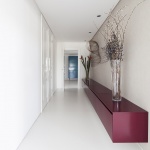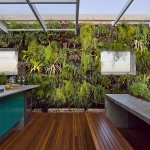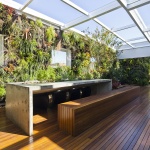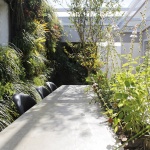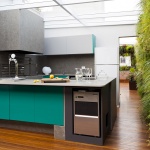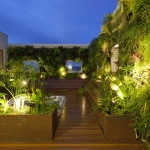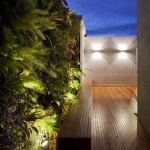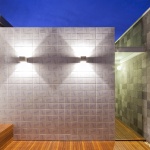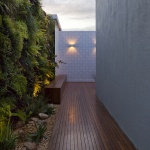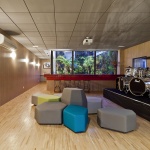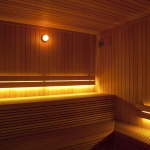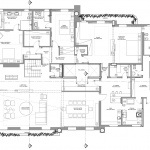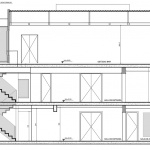非常感谢 Casa14 Arquitetura 对gooood的分享。
Appreciation towards Casa14 Arquitetura for providing the following description:
该项目位于巴西圣保罗的Ibirapuera公园附近,占地900平方米,拥有一个三合院式的布局。在原本散乱而昏暗的环境中,Casa 14事务所为住宅提出了新的设计方案,旨在重新整合楼层并强调出不同材料的特性。
This never inhabited triplex covers 900m2 and is located nearby the Ibirapuera Park, in São Paulo (Brazil). Its original environments were fragmented and darkish. The project, signed by the architects of Casa 14 Arquitetura, Mariana Andersen and Mariana Guardani, aimed at integrating the floors and stressing the character of the materials.
▼项目概览,preview ©Maira Acayaba
墙上的宽阔开口在不同环境之间建立了视觉联系,同时增强了自然环境、花园和交通路径之间的流畅度。钢结构的楼梯表面铺设以白色的石材,底部则采用了木质衬面,以雕塑般的造型为三个层级之间建立了垂直方向的连接。
The generous openings of the walls offered a visual connection between different environments in each of the three levels of the apartment. The Project also emphasized the relationship between the environment, gardens and circulations. The staircase – a folded steel plate lined with wood on the bottom and white stone on the top – appears as the sculptural element that interlinks the three decks. The vertical structure stands out.
▼客厅,living room ©Maira Acayaba
▼室内细节,detailed view ©Maira Acayaba
每个楼层都拥有专门的用途,分别被设计为起居空间、工作空间和休息空间。首层包含卧室、厨房和服务区域;二层包含一个拥有5000本藏书的图书室,并且与花园整合在一起,可供房主在这里阅读、办公和写作;第三层是休闲区域,包含音乐房、热水浴缸、桑拿房和烧烤区,空间四周围绕着绿色的种植墙。
Each floor was designed for a specific use. In this order: live, work and rest. On the first level are the rooms, kitchen and service area. The second was designed to receive a library of 5 thousand titles integrated into a garden where the resident works, reads and writes. The last level brings the leisure area, with a music studio, hot tub, sauna and a barbecue, permeated by a vertical garden in all its extension.
▼餐厅,dining area ©Maira Acayaba
▼二层走廊,corridor on the second floor ©Maira Acayaba
▼露台种植墙, vertical garden ©Maira Acayaba
▼露台浴缸,bathtub ©Maira Acayaba
室内家具与巴西风格的设计相得益彰。艺术品和地毯与住宅简约的装饰和方正的布局形成了独特的对比。室内材料以木材、玻璃、轻石和绿植为主,在与环境形成对话的同时为主人营造出一个明亮且充满灵感的写作氛围。
The furniture sheds light on the Brazilian design. The art pieces, carpets, among others, establish a counterpoint to the absence of ornaments and the straight lines of the residence. The main materials – wood, glass, light stone and vegetation – allow a dialogue with the environment and produce a luminous and inspiring atmosphere for the resident, who works as a writer at home.
▼图书室,library ©Maira Acayaba
▼休闲区,leisure area ©Maira Acayaba
▼酒吧,bar ©Maira Acayaba
▼卧室,bedroom ©Maira Acayaba
▼音乐室,music room ©Maira Acayaba
▼一层平面图,plan level 1 ©Casa14 Arquitetura
▼二层平面图,plan level 2 ©Casa14 Arquitetura
▼三层平面图,plan level 3 ©Casa14 Arquitetura
▼剖面图,section ©Casa14 Arquitetura
Project name: ibirapuera Apartment
Architect’s Firm: Casa14 Arquitetura
Website: www.casa14.arq.br
www.instagram.com/casa14arquitetura
Contact e-mail: casa14@casa14.arq.br
Project location: São Paulo, Brazil
Completion Year: 2015
Gross Built Area : 900 square meters
Lead Architects: Mariana Andersen e Mariana Guradani (Casa14 partners)
Other participants Max Heringer and Gabriele Azevedo
Kleber Canistral (engenieer)
(eg. collaborators, clients, consultants, etc): Builder: Lock Engenharia
Photo credits: Maira Acayaba
Photographer’s website: http://www.mairaacayaba.com/
More: Casa14 Arquitetura

