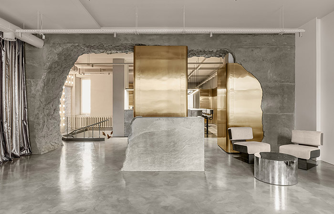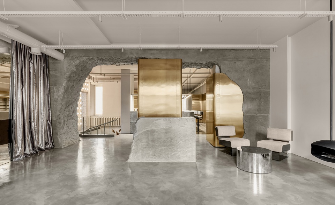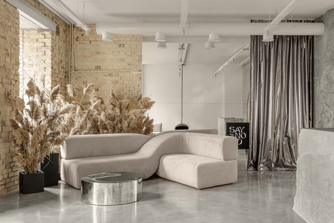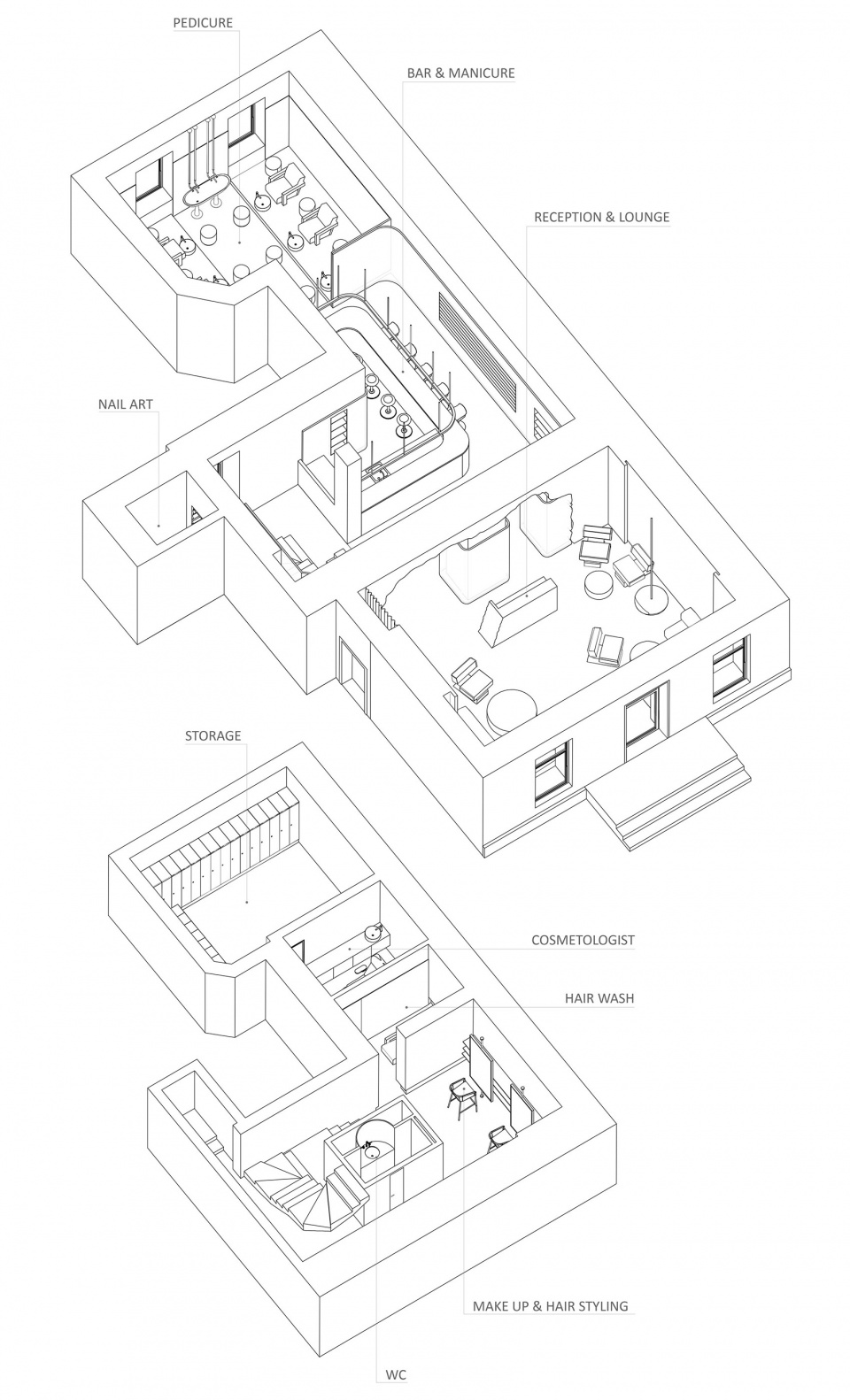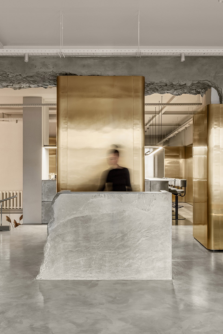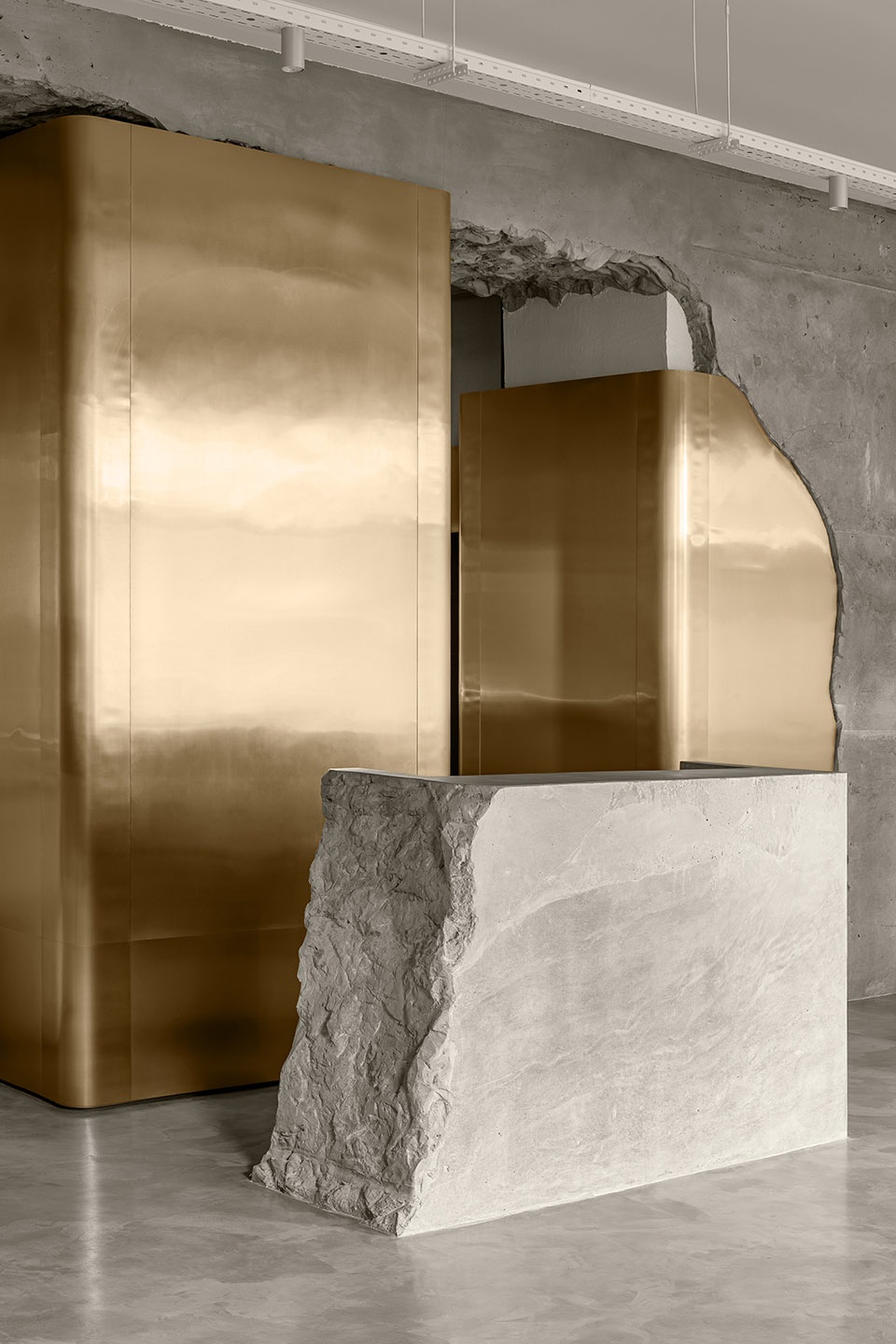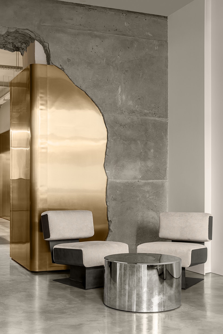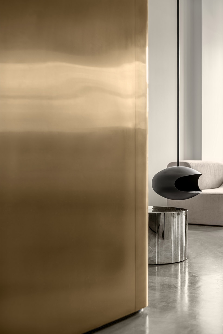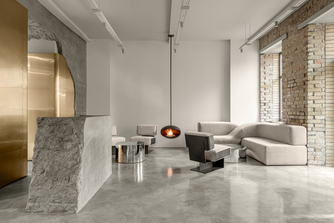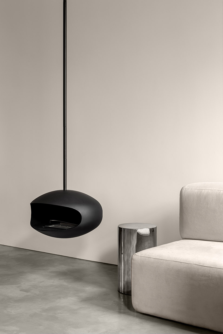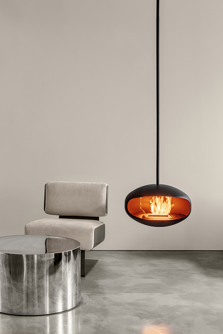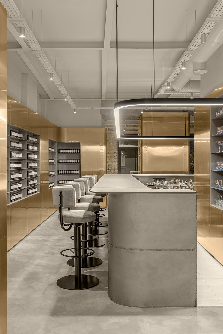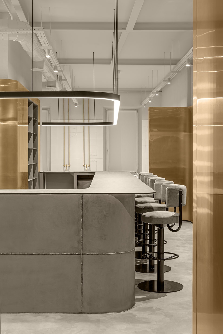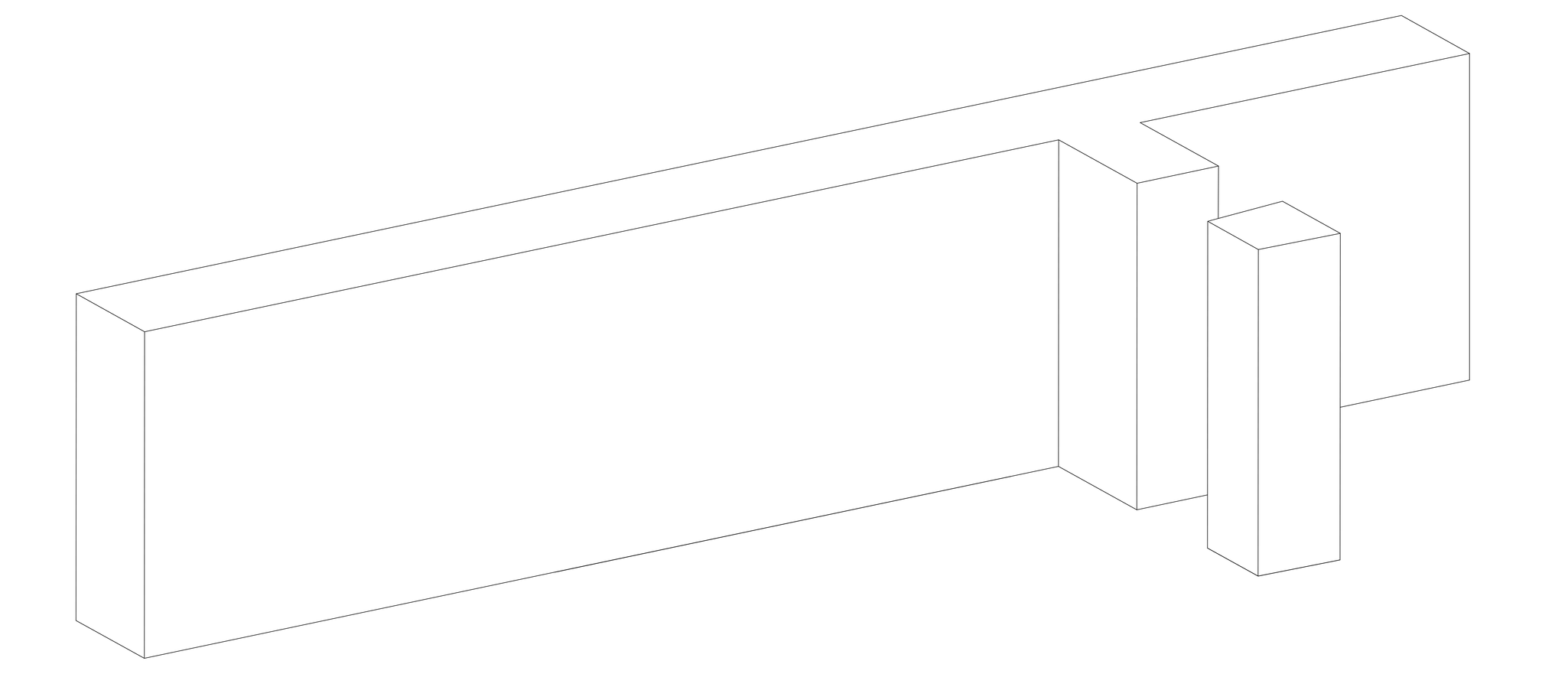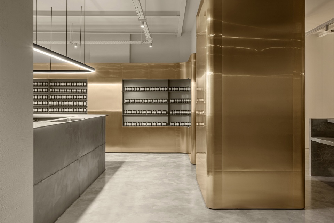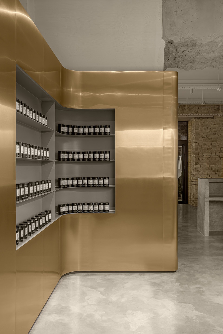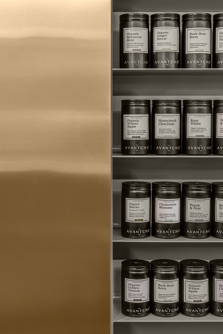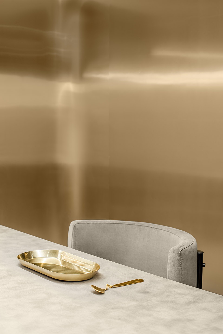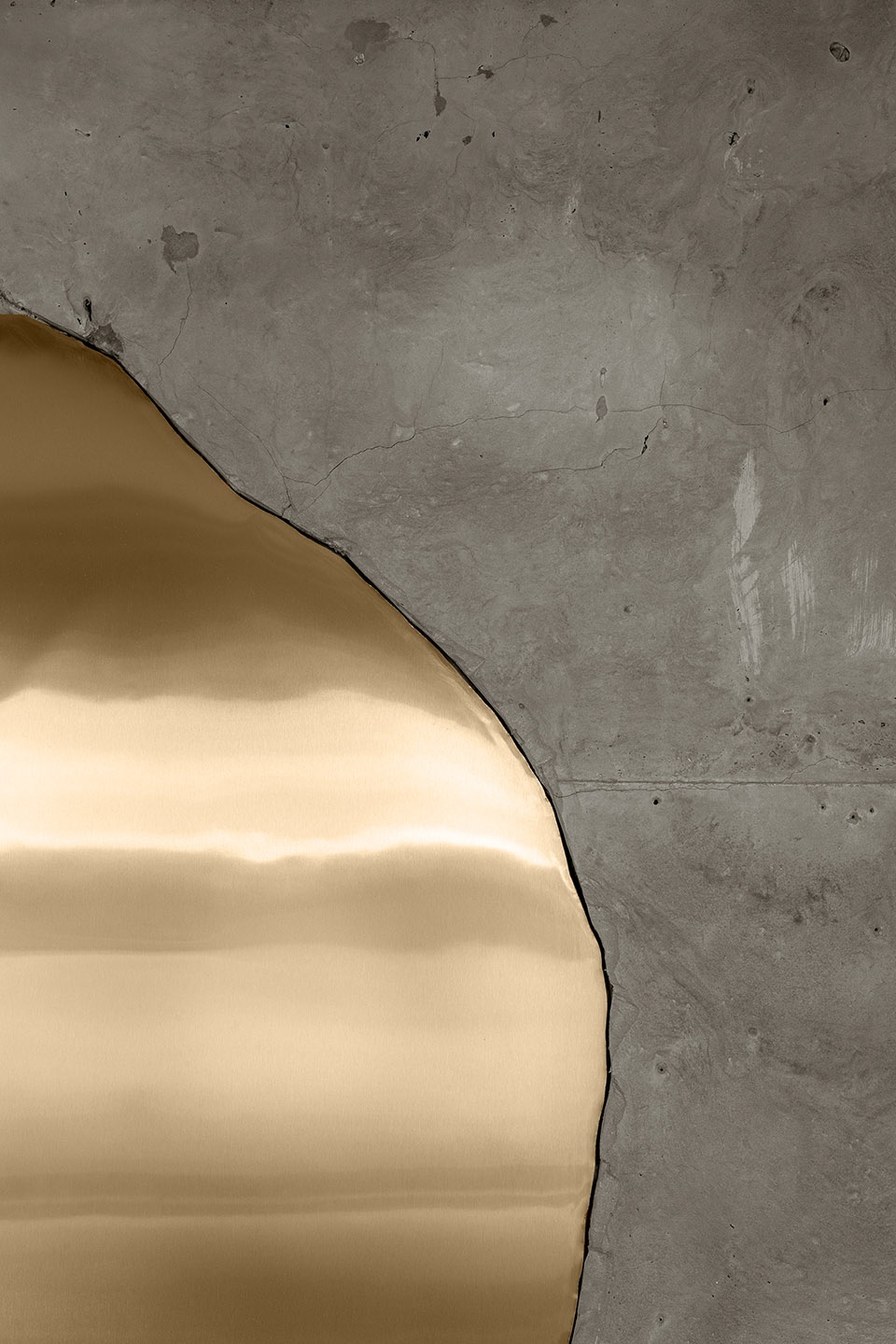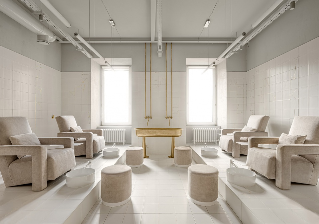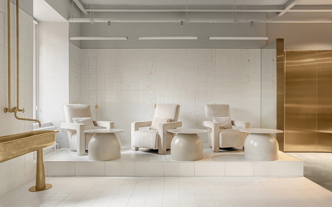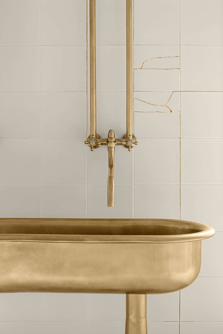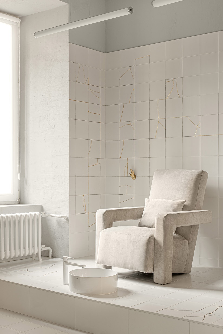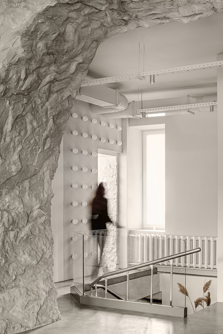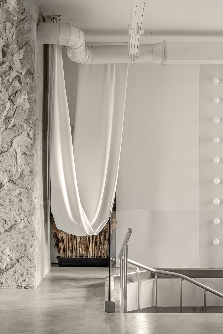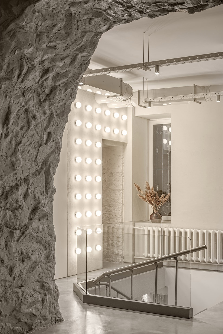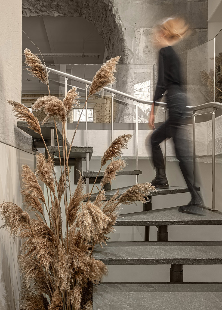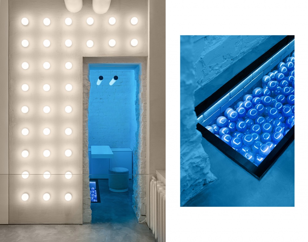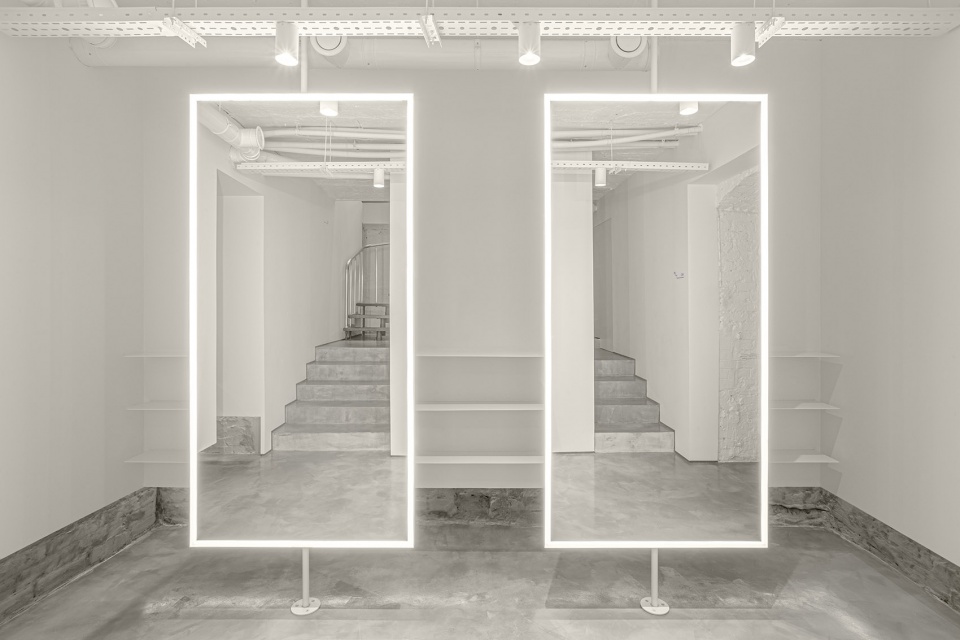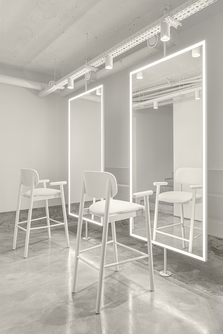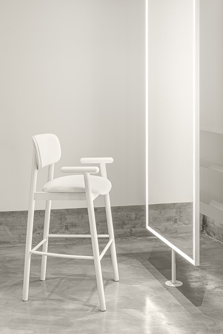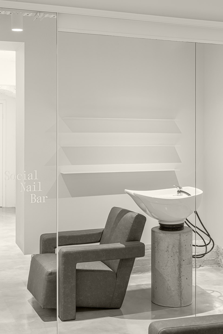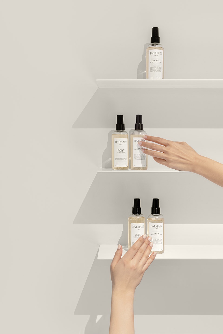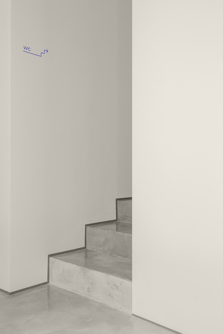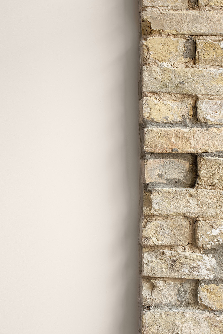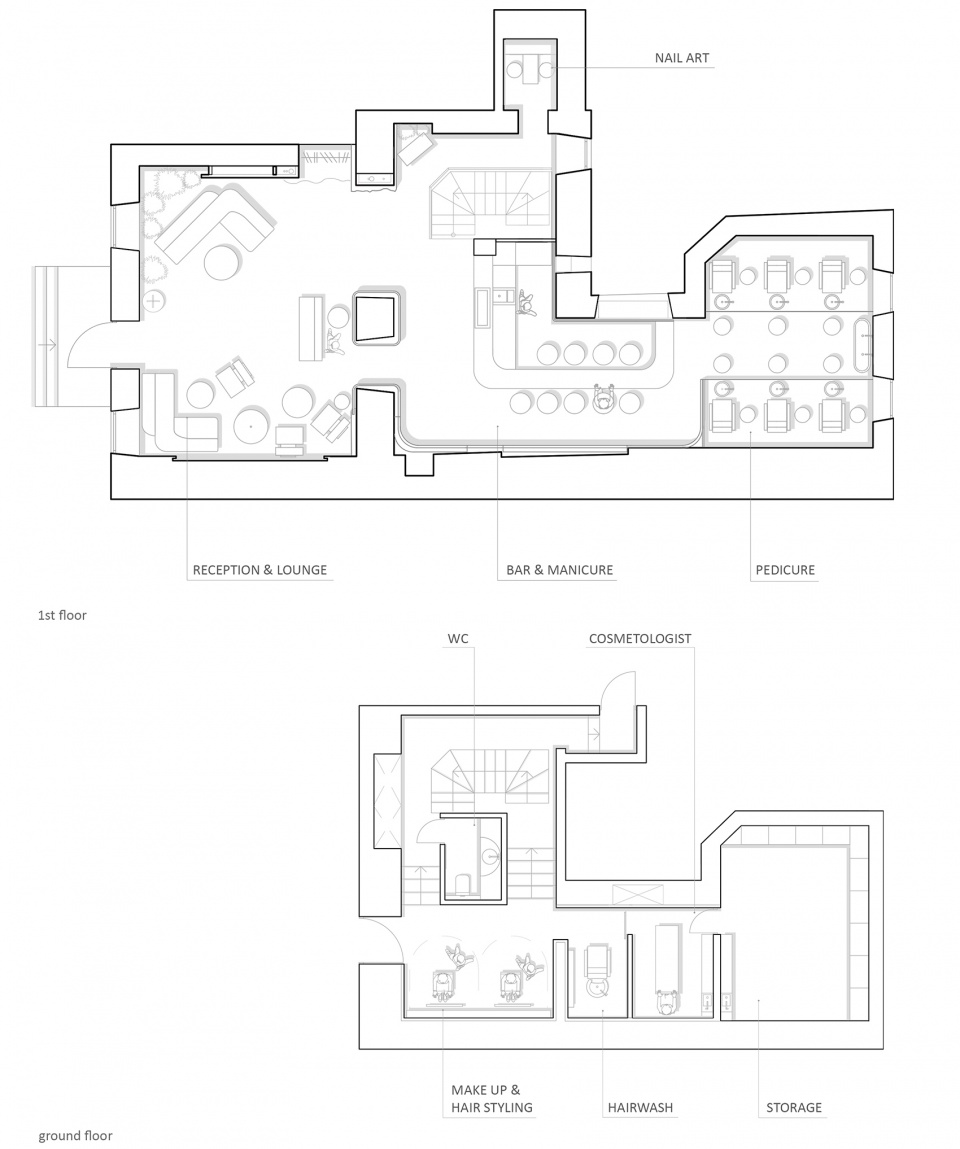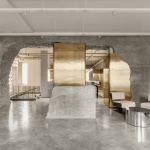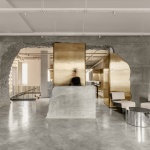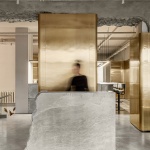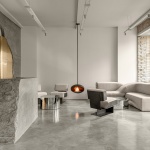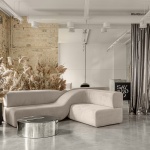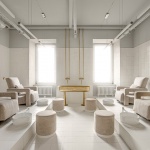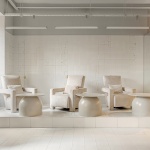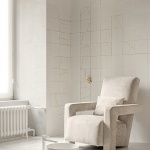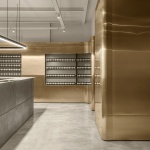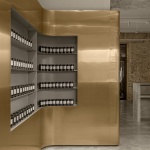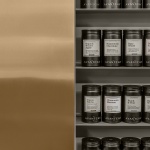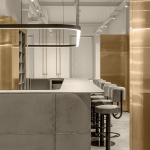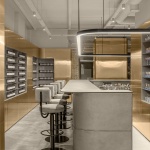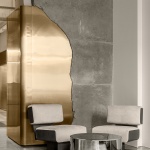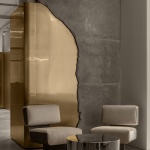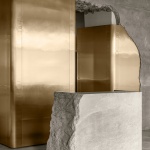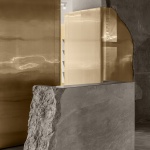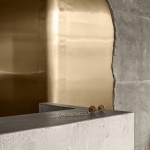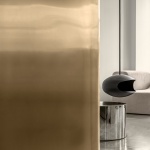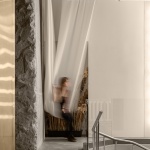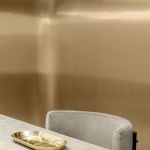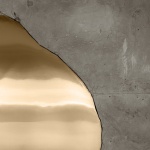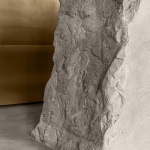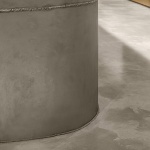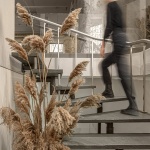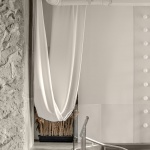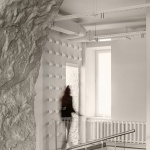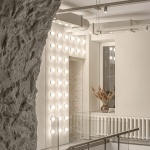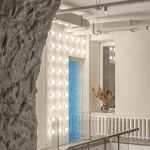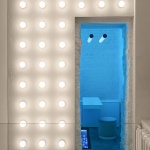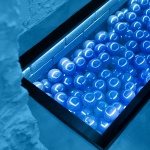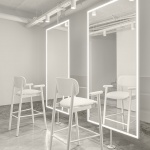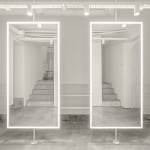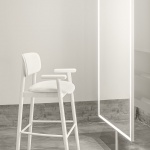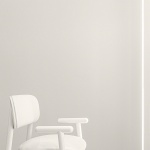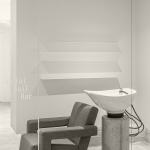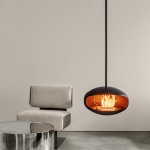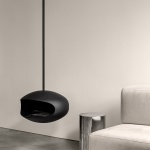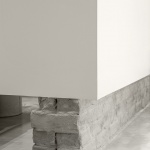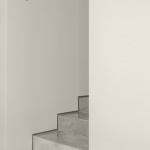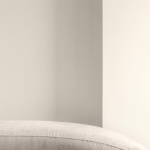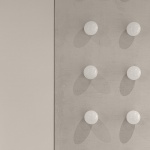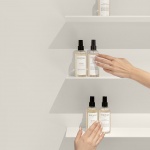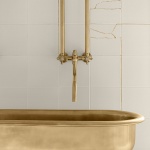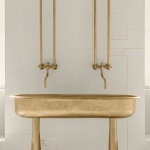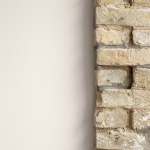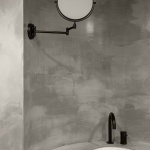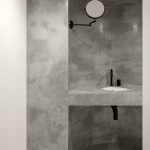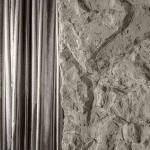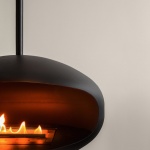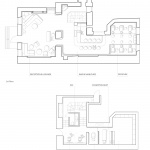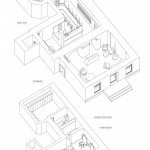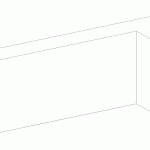感谢 balbek bureau 予gooood分享以下内容 。更多关于他们:balbek bureau on gooood。
Appreciation towards balbek bureau for providing the following description:
项目简介与设计理念
ABOUT & CONCEPT
Say No Mo是一间新锐美容沙龙。店内的“心脏”是一个可以提供美容服务和各式鸡尾酒的吧台。从设计之初,balbek bureau就秉持着打破人们对美容院的传统认知以及性别差异的重要宗旨。
该机构的老板是加拿大人,她在多年的美容行业工作中学会了如何取悦顾客。这种相互理解,也成为了balbek bureau打造室内解决方案的基础。在一个项目中,与客户的想法保持一致非常重要。本次项目团队成功地做到了这一点,因此设计概念在仅半年的时间内就于基辅的Shota Rustavely街36号实现。
Say No Mo is a conceptually new format of a beauty salon. The ‘heart’ of the salon is a bar used for both beauty services and traditional cocktail receptions. The main task faced by balbek bureau from the very start of the design process was to break away from a traditional perception of a conventional beauty salon, and its gender distinction.
The owner of the establishment is Canadian. In her years of working in the beauty industry, she has learned how to make a client happy. This understanding became the basis of the interior solutions delivered by balbek bureau. To get on the same mental wave with the client is perhaps the most important aspect while working on a project. Our architectural team managed to do just that. That is why the proposed concept took off instantaneously: first, in the hearts and minds, and half a year later – materializing on 36 Shota Rustavely Street in Kyiv.
▼项目概览,overview © Yevhenii Avramenko
功能分区
FUNCTIONALITY
拥有两层空间的Say No Mo位于基辅一栋老建筑内,占地200平方米。充满几何感的全弧形墙面和4米高的天花板,让空间氛围变得十分独特。沙龙首层设有接待区、休息室、美甲区兼酒吧。地下一层设有化妆区、美发区、美容区、洗手间和一些其他设施。
▼接待区,reception area © Yevhenii Avramenko
Say No Mo is a 200-sq. m, two-level premises in an old building in Kyiv. With the curved-walls geometry and without a single parallel wall, the place boasts 4-meter high ceilings and has a distinctive atmosphere. The ground level of the salon features several zones: reception, lounge, manicure/bar, and pedicure. The basement level contains a make-up zone, hair care, cosmetology, restroom, and facilities.
▼分区轴测,partition axonometric © balbek bureau
接待区| Reception Zone
沙龙的主要视觉点缀之一位于接待区,可让进店的顾客瞬间感到惊艳。现浇混凝土“破碎”拱门,是对打破美容行业陈规陋习的隐喻。拱门的建造是一个多阶段的过程,从对接组装到最后的切割简拼接和结构调合,总共历时4个多月。接待台也由现浇混凝土制成,在视觉上类似于石块。然而,单一的外观并不会妨碍其丰富的功能性:它具有桌面和插入式连接点,以确保完整的工作空间。接待区设有一个带家具组合的休息区和一个壁炉,这里不仅可供顾客休息等候,还可作为鸡尾酒会期间的社交场所。
▼接待台,reception desk © Yevhenii Avramenko
▼混凝土与金属板细部,details of concrete and sheet metal © Yevhenii Avramenko
One of the main visual accents of the salon is located in the reception area and creates an instant wow-effect in visitors. The cast-in-situ concrete ‘broken’ arch serves as a metaphor for broken stereotypes in the beauty industry. The construction of this form was a multi-phased process; it took more than 4 months from the docking assembly to the final joining of shears and toning of the structure. The reception counter is also made of cast-in-situ concrete and visually resembles a stone block. However, the monolithic look does not impede its functionality – it has a desktop and plug-in connection spots to ensure a fully functional workspace. The reception zone has a lounge area with furniture groups and a fireplace that serves not only as a waiting area but also as a place to socialize during cocktail parties.
▼等候区,waiting area © Yevhenii Avramenko
▼沙发与悬吊壁炉,the sofa and hanging fireplace © Yevhenii Avramenko
吧台区 | Bar Zone
内饰的另一个主要元素和标志是一组形态各异的圆边“金色”面板。它们包围着墙壁和圆柱,并在视觉上将沙龙入口、酒吧和足部护理三个区域相连。所有金属面板均由0.5毫米厚的带氮化钛涂层抛光不锈钢制成,它们被广泛运用于零售业务中,既充当着酒吧的货架和隔板,又掩盖了原始墙壁的不平整。吧台的表面镀有黑色金属,并有明显的粗焊缝。顶部由12毫米厚的复合材料制成。
▼被金色面板覆盖的吧台区域,bar area covered by golden panels © Yevhenii Avramenko
Another main element and a signature mark of the interior is a set of the rounded ‘golden’ panels. Their shape envelopes the walls and columns and visually joins 3 zones: the entrance to the salon, the bar, and the pedicure zone. The panels are used in retail operations, serve as bar shelves and partitions, and mask the unevenness of the original walls. Panels are made of polished stainless steel (0.5 mm thick) with titanium nitride coating. The bar counter is plated with black metal with crude welding seams made intentionally prominent. The top of the bar is made of a 12-mm thick composite material.
▼金色面板分区演变图,evolution map of golden panel partition © balbek bureau
▼零售区域,retail area © Yevhenii Avramenko
▼细部,details © Yevhenii Avramenko
足部护理区 | Pedicure Zone
脚部护理区位于一个平台上,平台的人体工学设计非常适合美甲师使用。平台上配备的一体化滑动抽屉和洗脸池可供员工使用,当有聚会时,它们则会被一个中空的茶几覆盖。在该区域中间有一个独立的脸盆,它是由两个苏联时期的婴儿浴缸组装而成的。总体来说,脚部护理区以浅色调为主,并配以对比鲜明的金色点缀,给人一种干净而不像手术室那般的无菌感。设计师成功实现了“60年代的柏林”效果。
The pedicure zone is located on podiums the ergonomics design of which is a perfect fit for nail technicians. Podiums are equipped with integrated sliding drawers and washbasins for the use of the salon staff; during parties, they are covered with hollow coffee tables. In the middle of the zone, there is a free-standing washbasin that was assembled from two Soviet-era baby bathtubs. Overall, the pedicure zone is finished in light tones with contrasting golden accents, giving it a feeling of cleanness without a sterile look of an operating theatre. Designers managed to achieve the ‘Berlin of the 60s’ effect.
▼位于平台之上的足部护理空间,pedicure zone is located on podiums © Yevhenii Avramenko
▼细部,details © Yevhenii Avramenko
美甲区 | Nail Art Zone
通往美甲区的通道上有一个悬挂的吊床,这也成为了最受顾客欢迎的Instagram打卡点。美甲室在平整混凝土地坪时,发现了一个2米深的水池。团队决定保留这个独特的角落,用渐变色的球来将它填满,并在水池上方安装了一层玻璃地板。
▼通往美甲区的通道上有一个“网红”悬挂的吊床,there’s a hammock hanging in the passageway to the manicure area. © Yevhenii Avramenko
▼开了灯的走廊空间,corridor space with lights on © Yevhenii Avramenko
The passage that leads to the nail art zone has a hanging hammock chair, which has become a favorite Instagram spot of the salon visitors. A 2-meter deep water basin was discovered in the nail art room during the leveling of the concrete screed. Our team decided to keep this unique feature, filling it up with balls the color of the landing; a glass floor was assembled on top of the basin.
▼被渐变色球填满的水池,a water basin filled with gradient-colored balls © Yevhenii Avramenko
其他区域 | Make-up, Washing, Cosmetology and Restroom Zone
沙龙的“-1”层位于地下室。考虑到自然采光不足,天花板高度较低且场地面积有限,整个楼层以白色调为主,并最大限度地使用了镜面,从而在视觉上使空间显得轻盈通透。
▼化妆间,make-up area © Yevhenii Avramenko
▼冲水区,wash area © Yevhenii Avramenko
▼细部,details © Yevhenii Avramenko
Salon’s ‘-1’ level is located on the basement floor. Given the lack of natural light, low ceiling height, and small square area of the premises, the entire floor has been finished in white, with the maximum use of mirrors, which visually made the space look light and airy.
▼平面图,plan © balbek bureau
Interior Design firm: balbek bureau
Architects: Slava Balbek, Sofiia Hupalovska, Nataliya Stukonog
Project manager: Natalia Kozak
Project Area: 200 sq.m
Project Year: 2020
Location: Kyiv, Ukraine
Photo credits: Yevhenii Avramenko
More: balbek bureau 更多关于:balbek bureau on gooood
