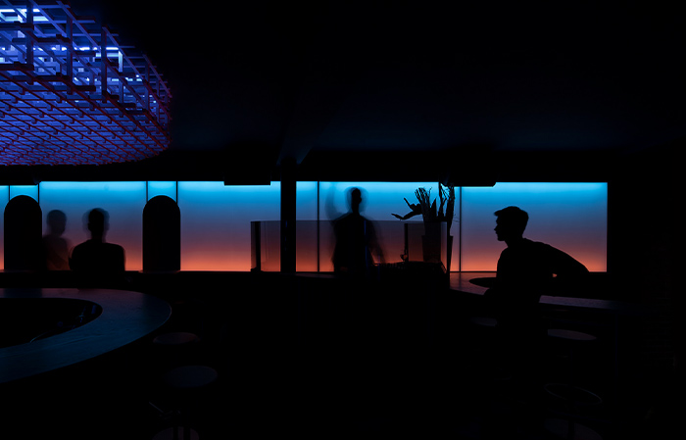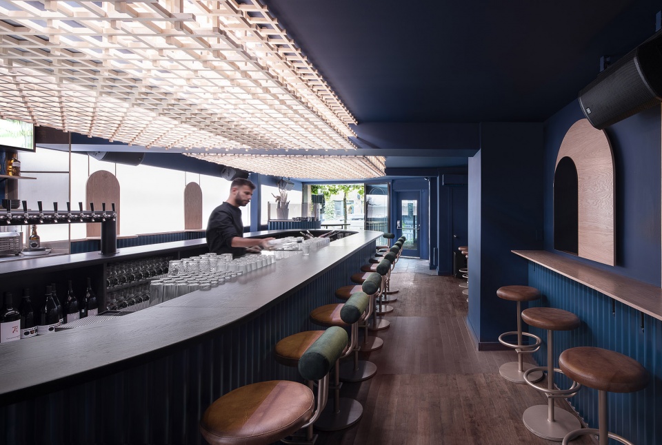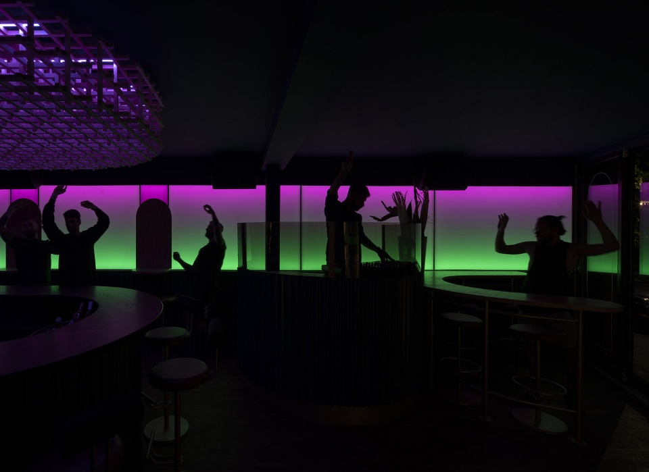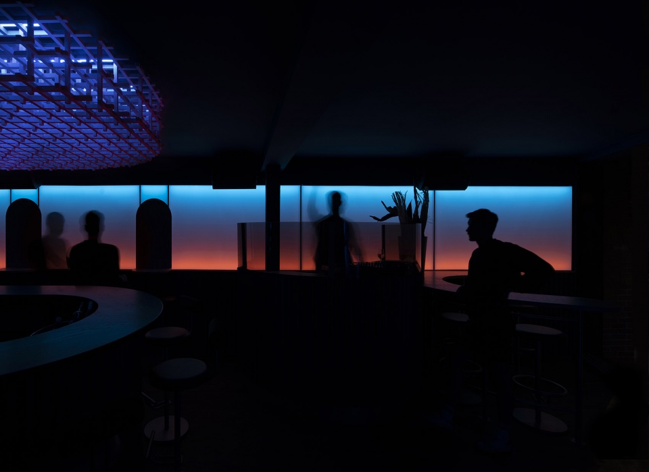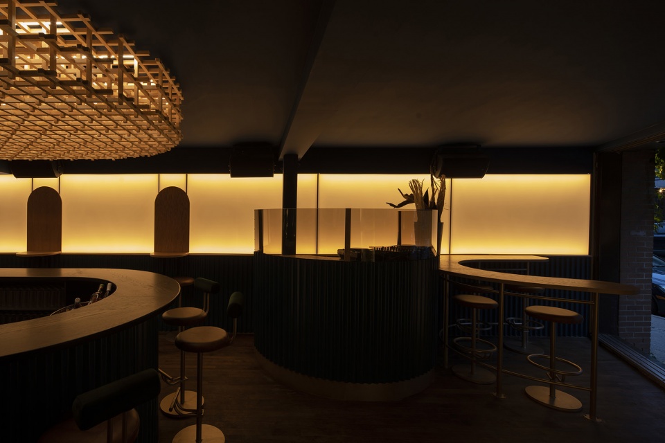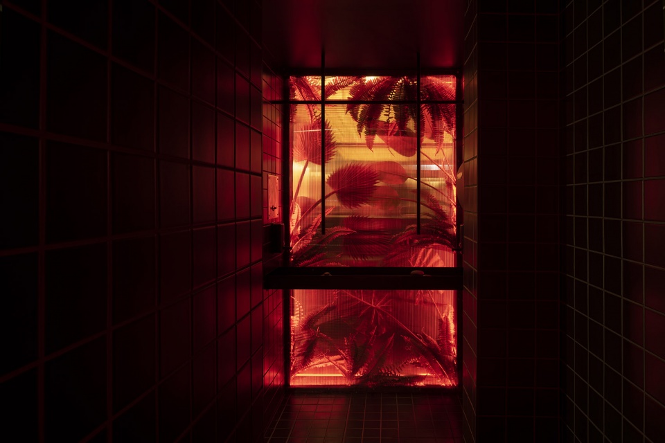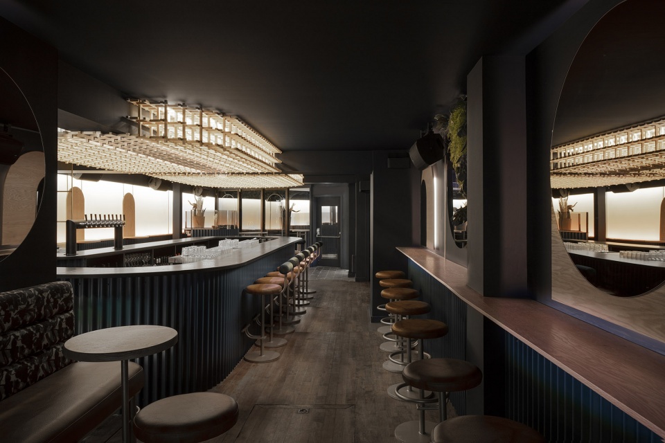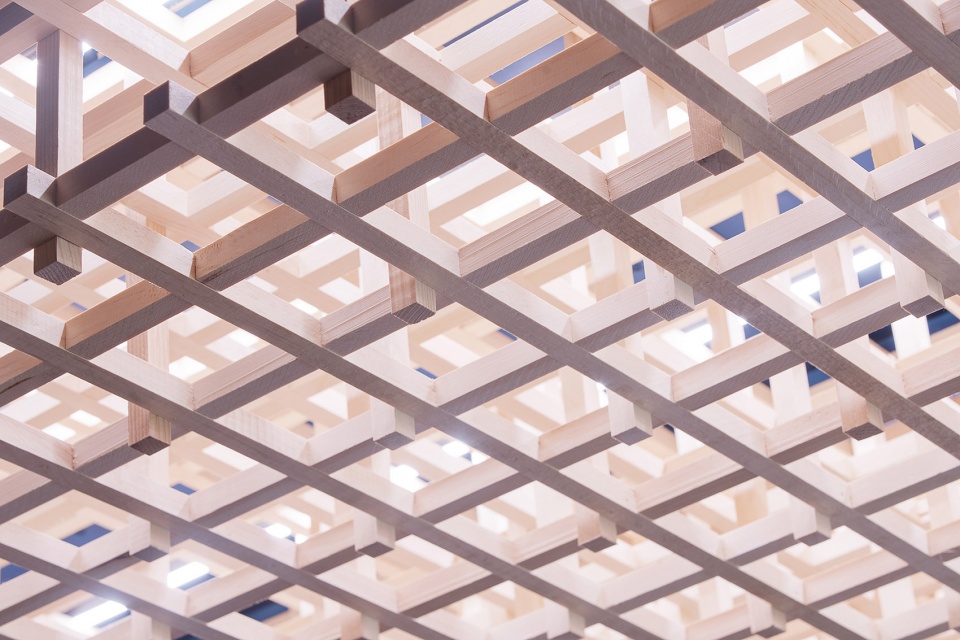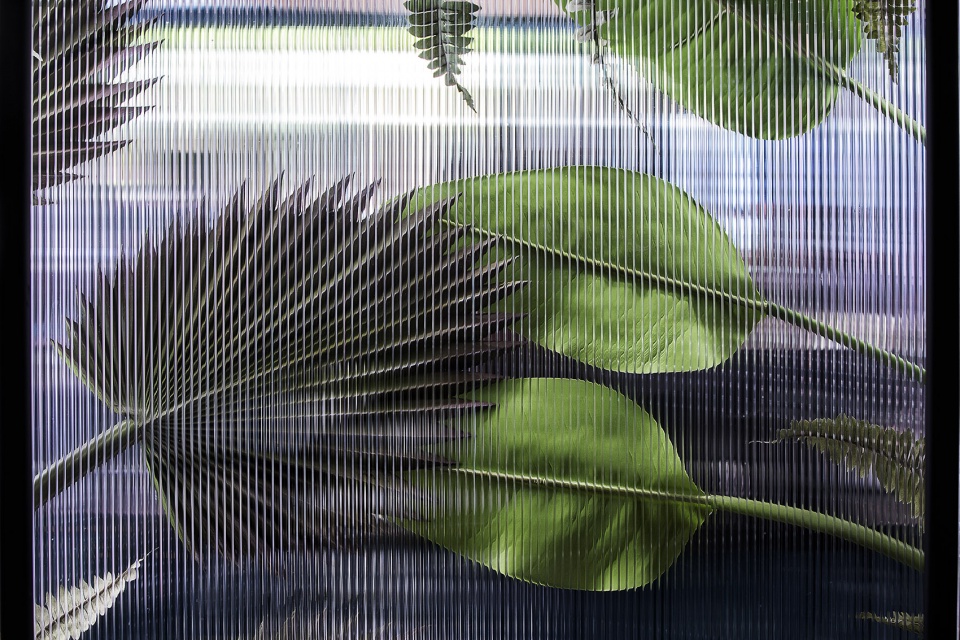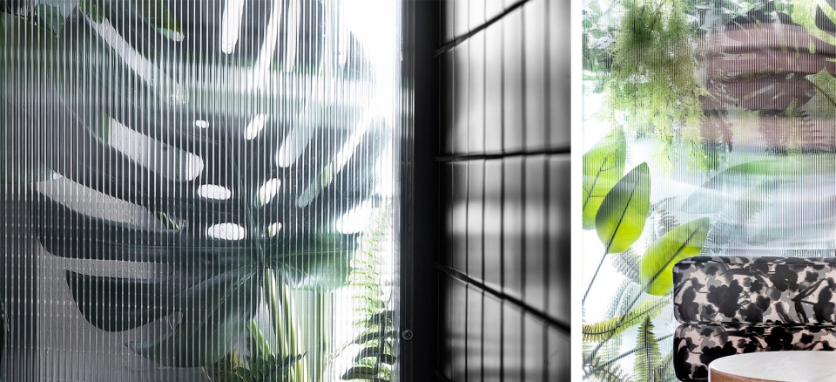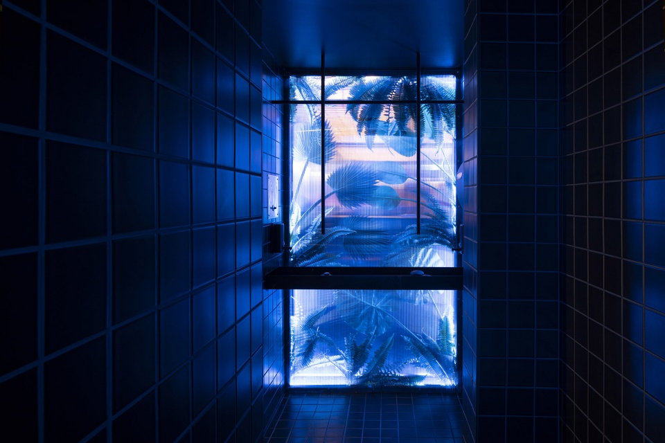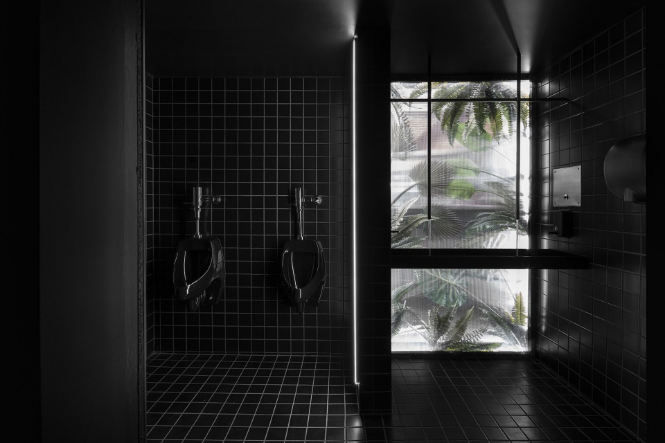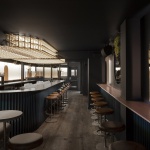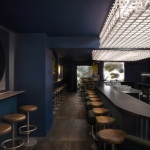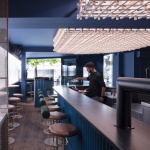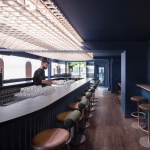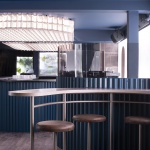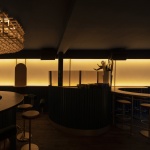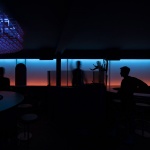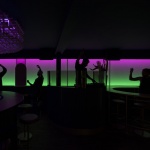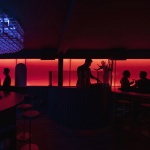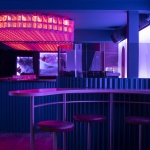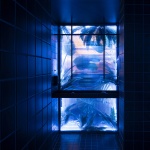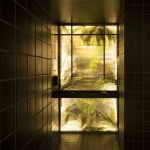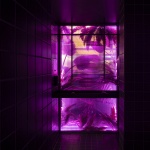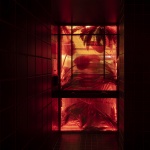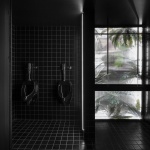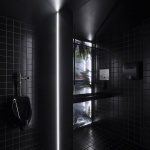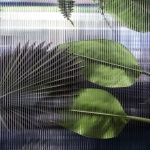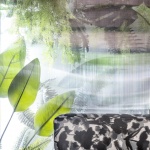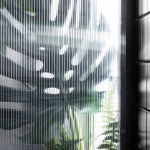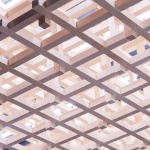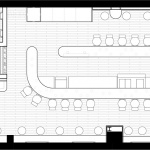非常感谢 Blanchette Architectes 对gooood的分享。
Appreciation towards Blanchette Architectes for providing the following description:
由Blanchette Architectes设计的Minéral位于蒙特利尔的Gay Village,在白天是一间葡萄酒酒吧,在晚上则变成一间氛围独特的夜店。设计的出发点十分简单:围绕音乐主题设计三种截然不同的场景,并且让它们随着夜晚的临近彼此融合。在此基础上,设计团队构想了一个能够在午后和深夜展现出强烈气氛变化的空间。
Blanchette Architectes recently designed Minéral, the latest bar project from entrepreneurs and restaurateurs Mathieu Ménard and Steve Grenier. A wine bar by day and a nightclub after dark, the festive space has a particularly discreet atmosphere. It opened on June 27 in the heart of Montreal’s Gay Village. The starting point was simple: a musical title for each of the three distinct ambiances that succeed each other as the night goes on. Based on that idea, the design team imagined a space whose atmosphere could change radically from its late-afternoon opening to its late-night peak.
▼酒吧白天视角,interior view – daytime ©Atelier Welldone
▼夜间视角,night view ©Atelier Welldone
以光为原材料 | Light as raw material
“当光线从建筑中散发出来,它便与色彩共同成为了填充空间的原材料。”设计团队与业主进行了紧密合作,希望营造出一个不断变化和进化的场景,让声音的振动转化为色彩的浪潮,从客人的第一杯鸡尾酒开始,陪伴着他们直至深夜。
建筑、光线和声音场景均成为了塑造酒吧的材料,构建出酒吧在不同时段的独特氛围。在色彩、材料和光线的作用下,酒吧呈现出一种温暖与冷峻并存的气质。舒缓的灯光投射在墙壁的幕布上,使人联想到James Turrell的艺术装置。Blanchette事务所创始人Patrick Blanchette解释道:“原有的空间十分昏暗,因此我们必须利用发光的墙壁和镜面来为空间赋予生机。设计的关键就在于对灯光的控制。”
“As they emanate from the architecture, light and colours become raw materials that fill the space,” says Patrick Blanchette, the founder of Blanchette Architectes. Working in close collaboration with the client, the architect imagined an evolving scenic design where “sound vibrations translate to waves of colour, staying with the guest from their first after-work cocktail until late at night.”
Architecture, light and the soundscape were all handled as raw materials to frame the bar’s atmosphere at different times of day. The “warmly glacial” space plays on the warm-cool duality of colours, materials and light. Soothing light is projected onto wall-mounted canvases, reminiscent of art installations like those of James Turrell. Blanchette notes that “before we reimagined it, the space was particularly dark and poorly lit. We had to work with luminous walls and facing mirrors to let the space breathe. The idea was to take control of the lighting.”
▼在色彩、材料和光线的作用下,酒吧呈现出一种温暖与冷峻并存的气质,the “warmly glacial” space plays on the warm-cool duality of colours, materials and light ©Atelier Welldone
精致的橱柜 | Fine cabinetry
木材、金属、皮革和聚碳酸酯,这些简约的材料为戏剧化的灯光提供了背景。酒吧的合伙人之一Mathieu Ménard还是一位才华横溢的工匠,因此整个空间围绕着做工精致的木制吧台展开:上漆的黑色台面和日式的木质天花板致敬了经典的酒窖设计,成为酒吧中的点睛之笔。在本就独特的结构元素的基础上,灯光的注入则进一步彰显了吧台的工艺品质。
Simple materials were used as the backdrop for the dramatic lighting: wood, metal, leather and polycarbonate. The bar’s co-owner, Mathieu Ménard, is not only an entrepreneur, but a talented cabinetmaker; it was only natural to play to that strength. The space is therefore organized around impressive woodwork: the bar in black-lacquered wood and the imposing, Japanese-inspired wooden ceiling structure – a pleasing nod to wine cellars. These captivating elements are infused with light, showcasing the top-quality woodwork.
▼日式的木质天花板成为酒吧中的点睛之笔,the Japanese-inspired wooden ceiling structure as a pleasing nod to wine cellars ©Atelier Welldone
▼天花板细部,ceiling structure detailed view ©Atelier Welldone
设计的目的之一是通过易于加工的材料来完成简约的细部设计,以凸显材料固有的美感。绿色植物生长在聚碳酸酯板之间,在填补空间的同时催生出梦境般的神秘景象。
One goal was to imagine sufficiently simple details using easy-to-work materials with undeniable intrinsic aesthetic qualities. Plants growing between the polycarbonate panels complete the scene and help create a dreamy, mysterious landscape.
▼绿色植物生长在聚碳酸酯板之间,plants growing between the polycarbonate panels complete the scene ©Atelier Welldone
Minéral酒吧是一个充满丰富体验的场所。在这里,灯光改变了空间,成为一种材料。客人们可以一边沐浴在随着声音环境而变化的光线之中,一边品尝天然的葡萄酒、鸡尾酒和地中海风味的菜肴。
“It’s a place for experiences, where light transforms the space and becomes a material. Minéral appeals to all the senses: we are bathed in light that shifts with the changing sound environment, while we sip organic and natural wines, enjoy cocktails and savour Mediterranean-style shared dishes,” Mr. Ménard says.
▼洗手间区域,rest room ©Atelier Welldone
▼平面图,plan ©Blanchette Architectes
Location: Montréal, Canada
photo: Atelier Welldone
