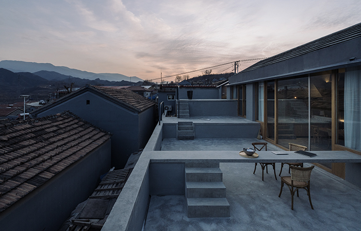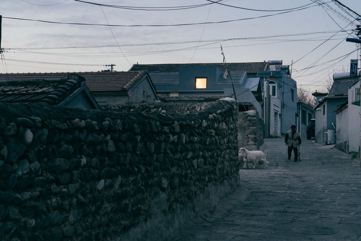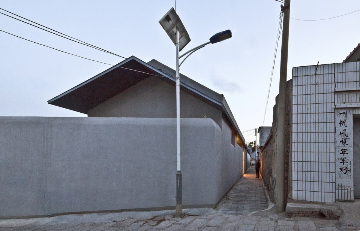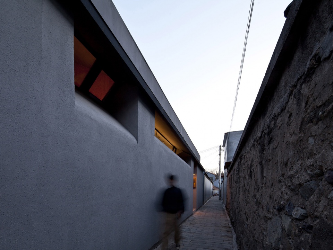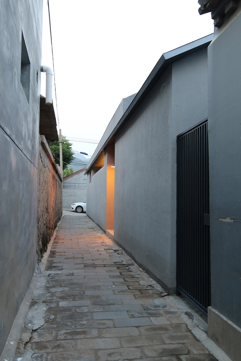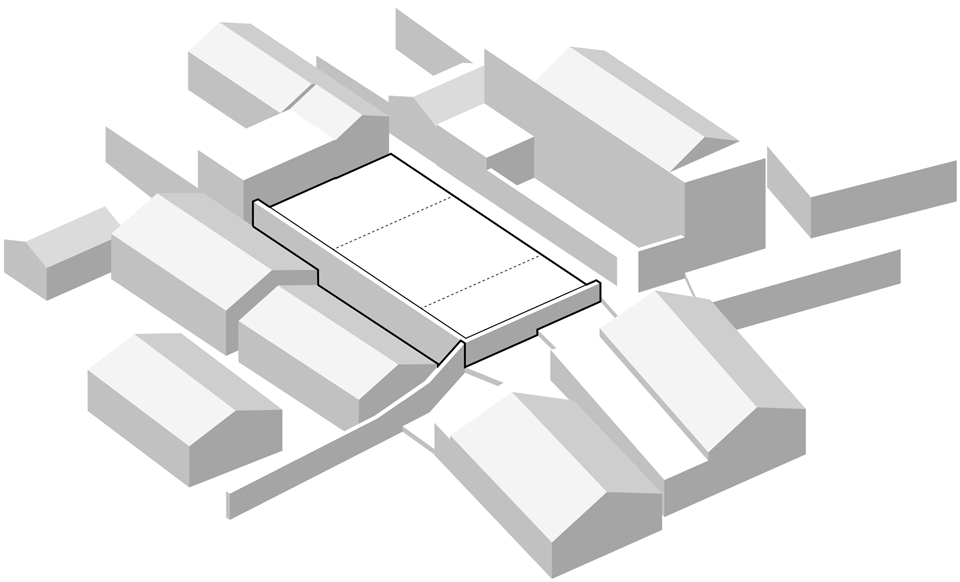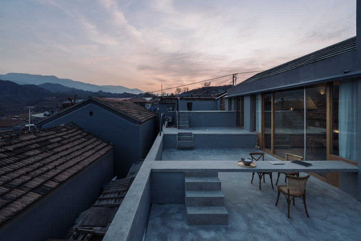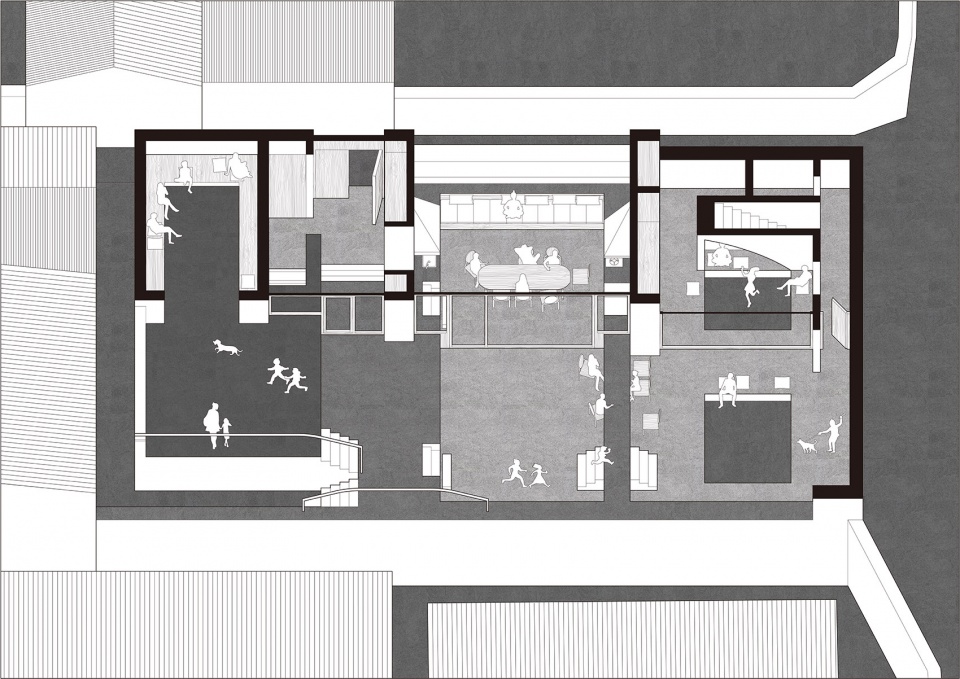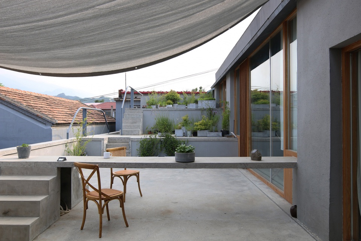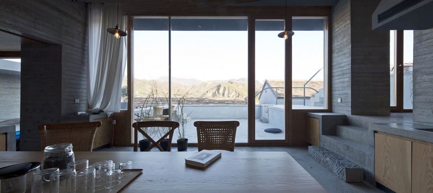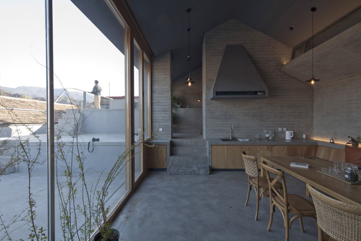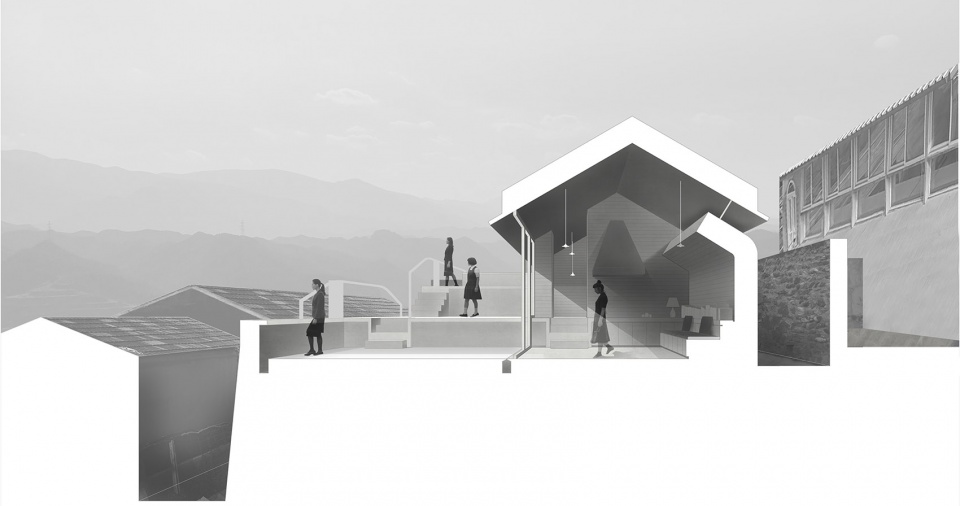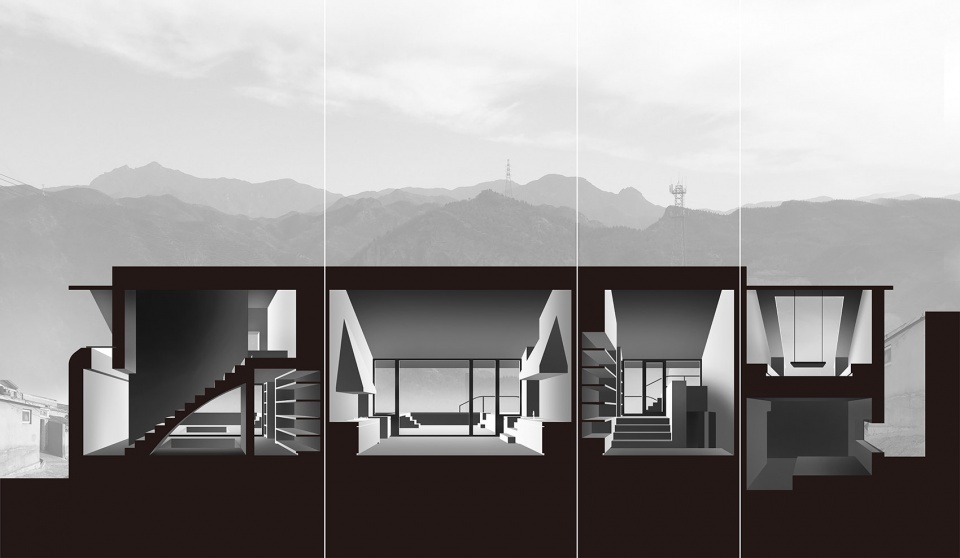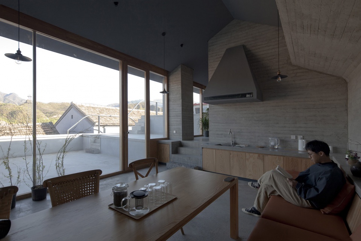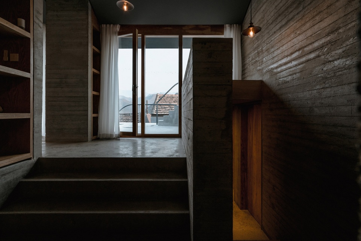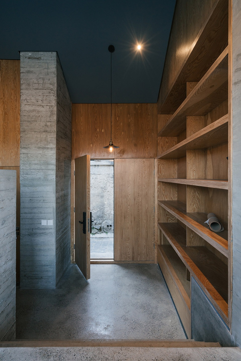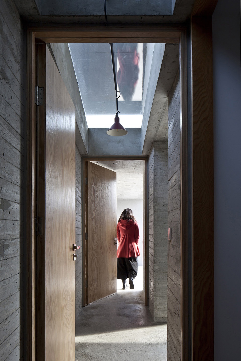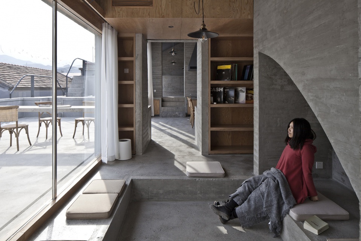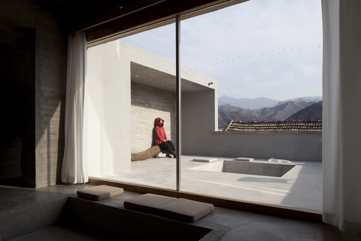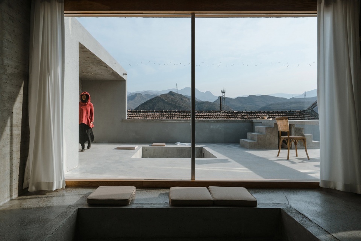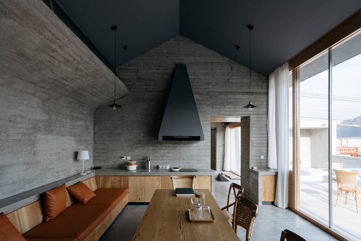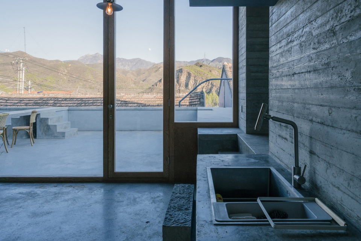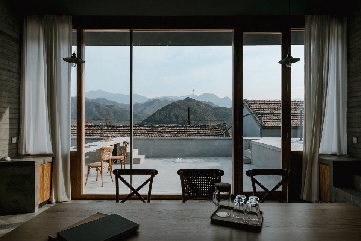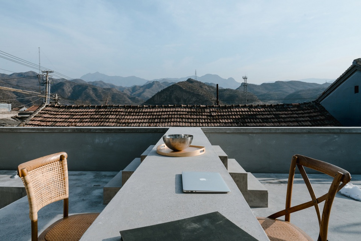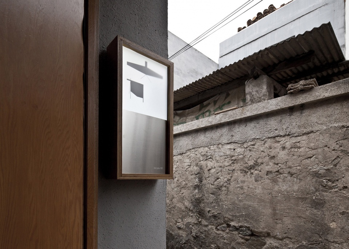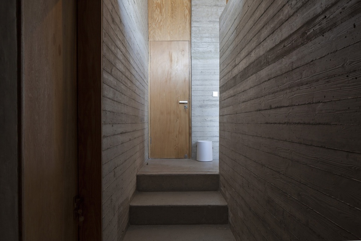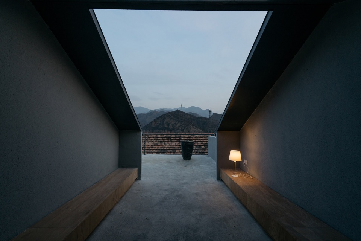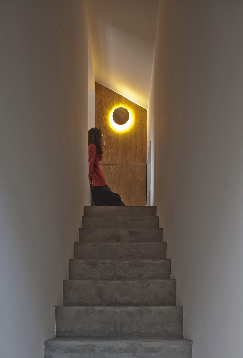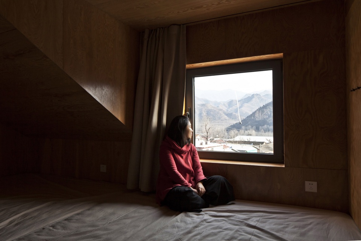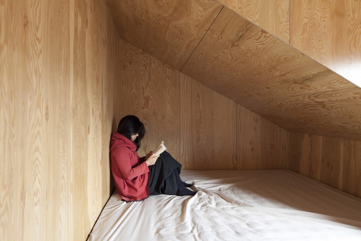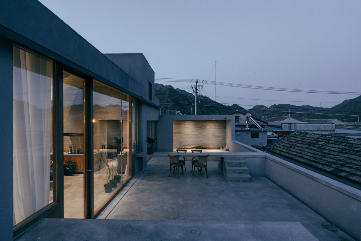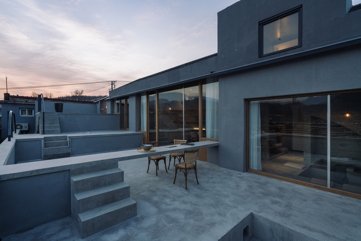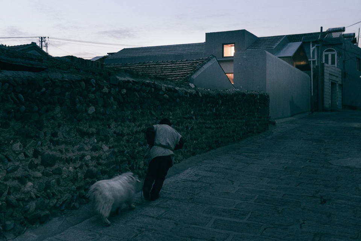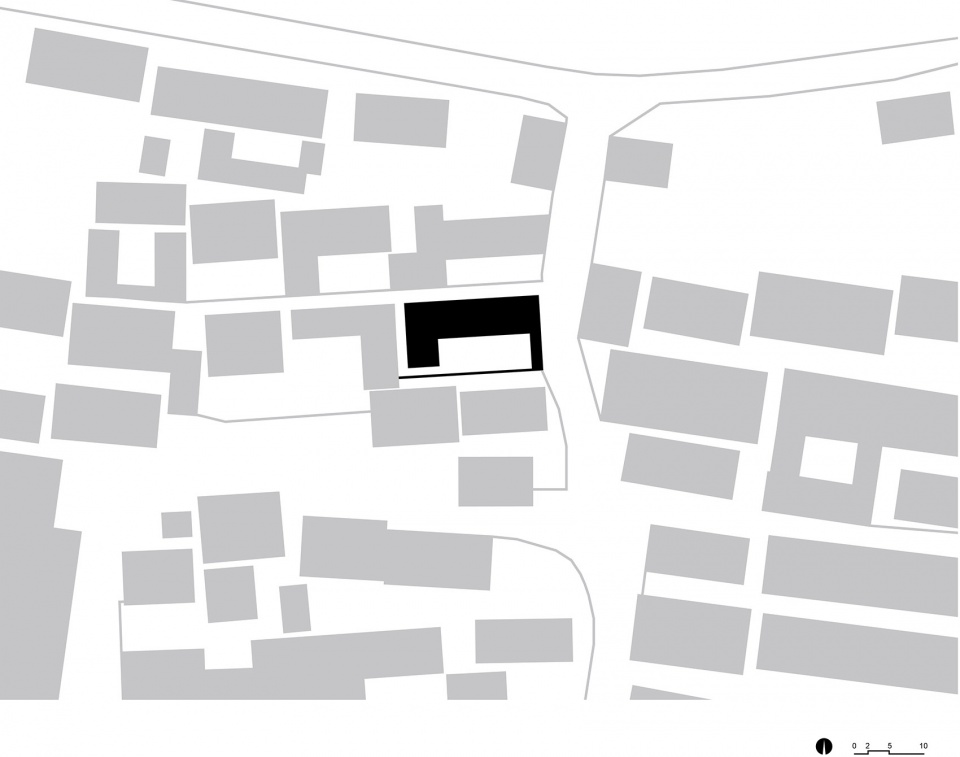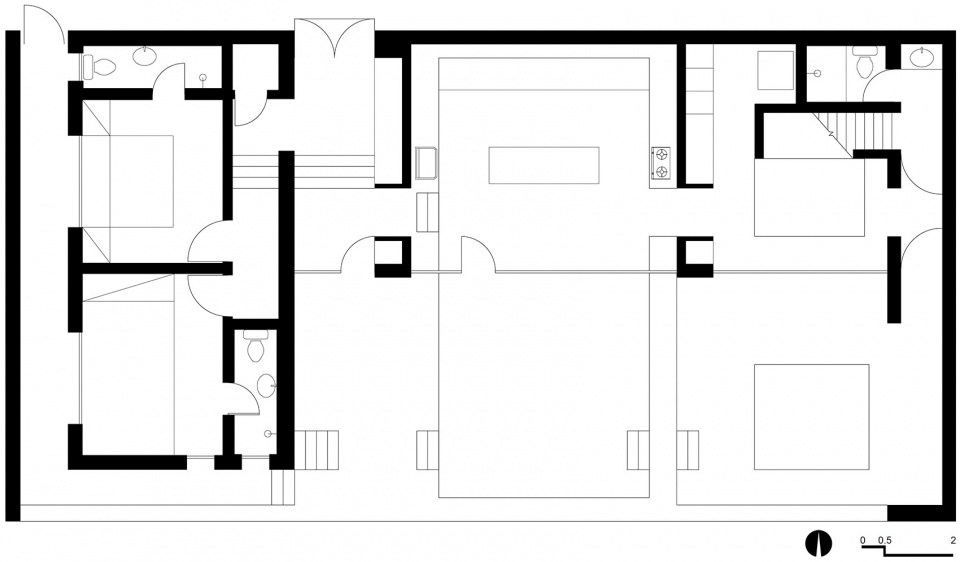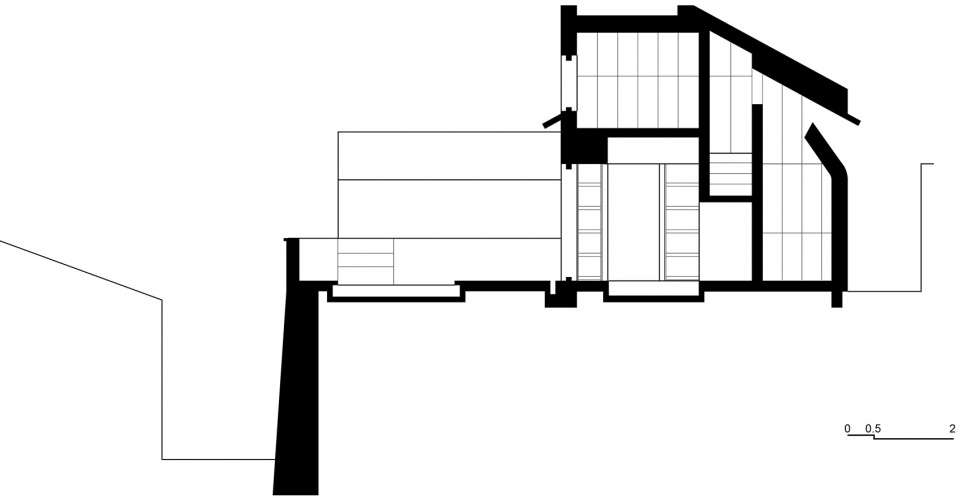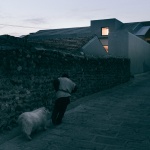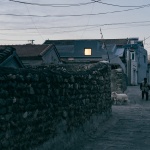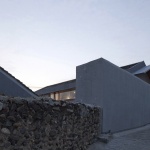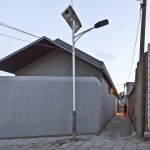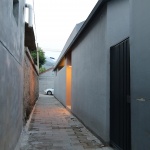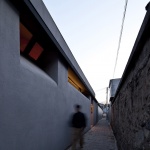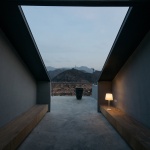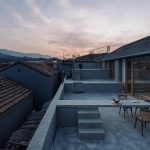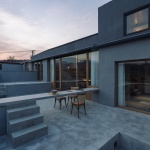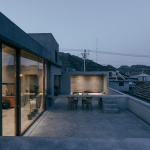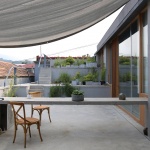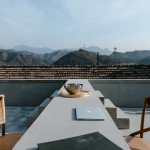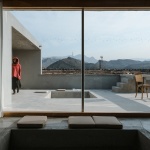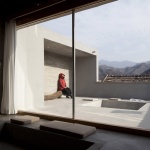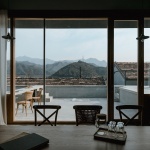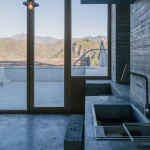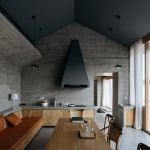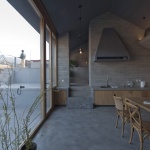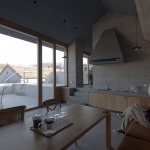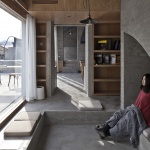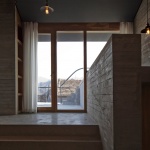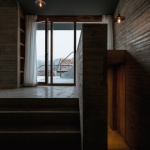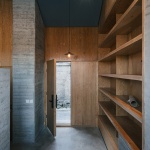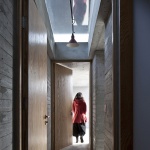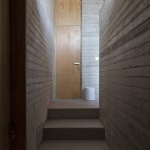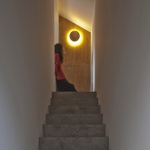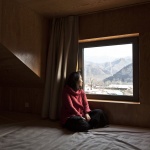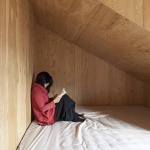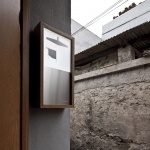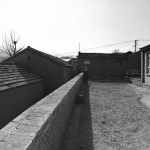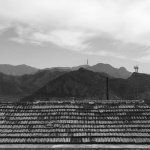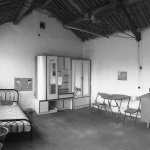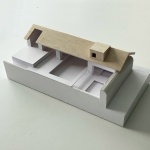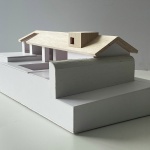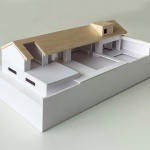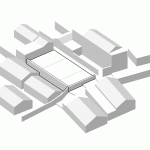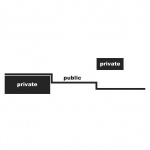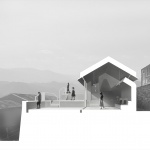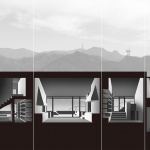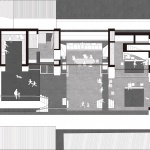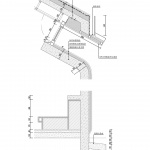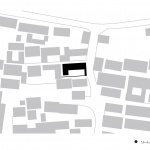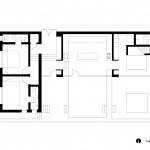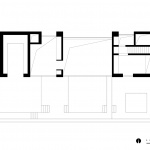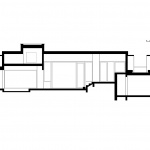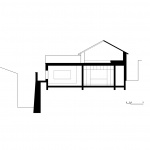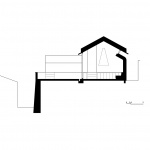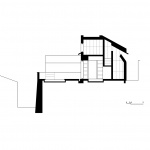非常感谢 察社办公室 予gooood分享以下内容。 更多请至:Chaoffice on gooood
Appreciation towards Chaoffice for providing the following description:
项目在北京以西70公里太行山的深处。业主夫妇本来是大山的孩子,这里是他们父母年轻时居住过的祖屋。30年前一家人都搬到了城里,从此院子被闲置,年久失修,部分垮塌,部分失稳。主人希望重建一座舒适的山中居所。
The project site is located within the Taihang Mountains 70 kilometers from Beijing. The clients, a young couple, are native to the mountains and the yard formerly served as home to their parents. Years past, and the family moved to the city, the yard left abandoned, broken and derelict. Clients wish to renovate the yard into a comfortable place. Our clients wish to renovate the yard into a place which could be comfortable again.
▼项目概览,project preview ©成直
院子处于一座从谷底向坡上蔓延的山村中,接近最高的尽端。比院子更高的平台上,相传曾建有一座元代屯兵的军堡。这也是曾用村名“军下”的由来。从村口走到现场就是一次登山。向上,向上,每个高度回望,都能看见谷地对面的景色。那是上万年没有变化的大安山和斋堂川。
The village is spread from the bottom of a valley to the slopes, and the yard located nearly at the highest point. According to local folklore, a castle once stood above the village, built during the Yuan Dynasty. This is how the village’s name, meaning “under fortress” came to be, and as you look back you find yourself gazing upon beautiful Da’an Mountain and the Zhaitang Valley. Both of which have been left unchanged for millions of years.
▼场地原貌,the existing site photo ©察社办公室
高低变化的街道,幽深胡同,双坡屋顶,低矮房舍,5米进深,3米檐高,石材或者水泥喷涂的外墙面,构成村子总体面貌。我们无意挑战项目所处的环境,也不希望使新建筑成为某种发明创造。类似的尺度,形态,色彩,让建筑最终隐入了邻里,同时又幽幽的通过局部的异化而获得辨识感。而那些与邻里作区别,独特的部分,属于整个叙事,场所内人们活动的外部呈现。
▼乡村街道视角,Streetview in village ©成直
▼幽深胡同,the deep alley ©成直
The main road through the village follows a large slope, the small hutongs dotting its route dark and narrow; single story houses appear low, covered by grey rock and cement. These elements coalesce to form the image of the village, which we do not want to challenge. The building would not to be an invention. In essence, the existing scale, shape, and color together make the building merge in with the background. At the same time, it acquires its own identity from small details of alienations. All unusual elements belonging to one narrative, and act as a representation of the behavior of people who occupy the building inside.
▼从胡同望向入口,view to the entrance from the alley ©成直
传说中的城堡不见踪影。而充沛的阳光,清新的风,和辽阔的视野,让拜访者好像能够得到某种自古而来的体验,就如同当年将士在此守望所面对的一切。
这种体验成为叙事的开端。于是室内外的对立被忽视,房间之间的区别被忽视,整个场地被当作统一的地形来考虑,就像一处无边的公共平台。北侧是胡同和来路,南侧敞开面对群山和峡谷。对应南侧邻居有高有低的屋顶,台面自身也做相应抬高或者降低的调整,形成“台上的台子”。场地中的人们无论处于任何一个角落都可以看到远方。层层退去的远山也就变成了建筑的一部分。
▼设计示意图,diagram gif. ©察社办公室
Although no physical evidence of the legendary castle can now be seen, we can still experience and imagine what the Mongolian solders would have experienced when occupying the site, their perspective still intact.
This experience becomes the starting point of our narrative. First of all, the distinction between indoor and outdoor, as well as the differences between rooms was all ignored. The entire site transformed into a grand platform; an open, shared space. The hutong lies on the north side, with an open view to the south. Parts of the platform rise up and parts drop down according to the variety of heights belonging to the neighbor southward, and this created a sort of “platform upon platform”. As there are views on each corner of the site, the mountains themselves became a part of the building.
▼院落中的地台,Steps and platforms in yards ©朱雨蒙
在高低变化的地台,与高度不变的屋顶之间,形成了不同尺度的空间。高低分明的部分,夹层和半地下的场所被嵌入,变成私密的卧室,被隐藏起来。高低接近的部分,被连续的台阶连接。400mm,800mm的高差也转变为桌子椅子,厨房台面。就这样,人们的活动被置入到这一系列的小环境中,高大明亮或者狭小幽暗,如同在高山上自然形成的洞穴中生活,坐卧。 “此山与彼山”的对照形成。
▼公共和私密空间,public & private ©察社办公室
▼平面透视图,perspective plan ©察社办公室
The entire space exists between unchanged ceiling and uneven ground. Variety in scale and shape help create distinct spaces, each providing its own feeling. Some parts floor rising so high and there would be rooms even underneath. Some parts drop down low, so as to create a loft space on top. All of these additional spaces are meant for private use as bedrooms or bathrooms. There are also many more subtle height differences, so platforms can be linked together using steps. Larger steps, between 400mm and 800mm, transform into a “table” or “chair”. When one walks through or sits inside, it would not feel dissimilar to nesting in a cave within the mountains. Contrasting this with the expansive views the site provides, the concept of “two mountains as counterparts” appears.
▼夏天的院子,the yard in summer ©成直
▼从主起居室望向平台,The main living room and view outside window ©成直
▼从主起居室望向室内外起伏的地台,steps and platforms both inside and outside perspective from main living room ©成直
在这个连续升降的地形中,设计试图弱化“墙”作为划分房间的功能出现。剪力墙与储物空间相结合,变成极厚的体量。而北侧的墙体由于不能开窗,所以顶部向内卷曲。在檐口和墙顶之间拉出一道缝隙。洞口斜着向下,既避开了邻里间要求后窗不对人家的习俗要求,又真的实现了南北向的通风。于此同时,向下弯折的墙体像树冠一样,为其下方的沙发区域带来了庇护感。当太阳下山室内灯光点亮,在这些缝隙中透出的光芒,也为北侧阴影中的胡同带来了照明。
▼剖面透视图,perspective sections ©察社办公室
In continuing the landscape, we tried to weaken the idea of “wall” as a boundary separating different rooms. In actuality the shear wall combined with added storage space together form a very thick volume, standing between different spaces. Simultaneously, due to local customs, windows open on the north wall are not allowed, so we made the top of the wall bend inward, creating a gap between the wall and eaves, following the roof line. This window faces the hutong rather than the neighbors house and wind could then blow through the space, the bending wall helping to create a small environment underneath. As people sit inside facing the magnificent views, they can feel a sense of shelter, and at night, the light from within makes the gloomy hutong brighter.
▼向下弯折的墙体为沙发区域带来了庇护感, the bending wall helps to create a small environment underneath ©成直
▼门厅区域,the entrance hall ©朱雨蒙
▼剪力墙与储物空间相结合,the shear wall is combined with added storage space ©朱雨蒙
▼东侧走廊,the corridor at east end of the builiding ©成直
把半地下和夹层中的客房卫生间放在一边,总体来说,在变化的地形和分割物之间,可以模糊定义四组空间。由低到高,最东端是夹层下方低低矮矮的小客厅,围绕着屋里屋外两个下挖300mm的“池子”拜访者可以围坐一团。
If only talking about the main platform, we can define 4 rough sections, from lowest to highest. The east end of the building contains a small sitting room under a loft bedroom. Visitors can sit around two 300mm deep hollows both in and outside, to enjoy a relaxing moment with company.
▼小客厅座位空间,Sitting room ©成直
▼从小客厅望向院子,The east end of the yard perspective from small sitting room ©成直
▼小客厅内外,inside and outside of small sitting room ©朱雨蒙
高一些,进入光明的空间,是厨房餐厅共用的主厅,连接到南侧室外同样也是个极开敞的区域。充分运用不同的高差,把厨房台面,室外餐桌等实际部件安插其中。
The next section is a higher area that is large in scale and bright inside. The kitchen and dining room are both located here, as well as the main living room. The outer area is also a large space, and the landscape defining this section provides kitchen cupboards, tables, and sofas.
▼主厅,the main living room ©朱雨蒙
▼厨房台面与室外平台相连,kitchen countertop link to outside platform ©朱雨蒙
▼主厅望向平台的视野,the yard outside the main living room ©朱雨蒙
▼和地台结合的混凝土桌子,the concrete table in the yard ©朱雨蒙
再上一级,是建筑入口所在的区域,在这里路径被分解向三个方向。上一级穿过玄关到入口花园,下一级4级踏步到半底下的卧室。先上再下又被引导到主厅的空间。
The third section is the entrance area. As people enter the building, they have three separate routes to choose from; leading to either the lower bedrooms, outside to the garden, or to the main living space.
▼入口区域,The antrance and the signbox ©成直
▼通向卧室的台阶,steps lead to bedroom ©成直
平台最高的部位在场地最西侧。因为地面升高屋顶不变,这里的高度无法演化成一个完整房间。我们索性把这里设置成一个半室外的场所。C字形屋顶压的低低的。一圈沙发地台让人们可以围坐其中。在整个场地中最高的位置,喝茶,聊天,吃饭,看星星,这里或许会变成整个建筑中最让人兴奋的场所。
The fourth section is not actually within the house itself, but sits on top of the lower bedrooms. The height under the ceiling is quite low and is not suitable to function as an indoor space, so it instead becomes a special outdoor space under the eave. People can sit here as they watch the mountain, drinking tea and playing games together. It could very well be the most interesting space on the site.
▼C字形屋顶,the C room on top of the yard ©朱雨蒙
离开公共大平台,向上或者向下可以到达卧室区域。从阁楼卧室中床头的方窗向南看去,更像窥视远方。
Visitors can arrive at their bedrooms via steps going both upwards and downwards from the public platform. Watching the mountains from the loft bedroom window feels like looking through a pair of binoculars.
▼通向阁楼卧室的台阶,steps lead to loft bedroom ©成直
▼阁楼卧室,loft bedroom ©成直
在北京西北方向的群山中,人们逐渐意识到自然,景观,清洁空气,食物,分明四季体验,这一切的价值。他们构成了城市人群的美好梦境。当人们回到这里,迎接他们的显然不应该是多块好省的工业产品,或者建造者的异梦。
In the mountains north west of Beijing there is an ever growing awareness among people towards the value of nature, or vistas, or clean air, water and food, and even the different feelings provided as one season changes to the next. These aspects together have become the collective dream of those living in the city, and when they come from the city, they wish to find a place far away from our omnipresent modern consumerist society or the strange desires of designers.
▼院子东向视角,the yard perspective from west to east ©朱雨蒙
就像我们的其他项目,在台上之家的设计和建设中,我们依然想探索连贯性能带来什么。如果我们忽略掉传统意义上的“层面”“房间”“桌椅家具”那么是否可以把整个房子理解成一个连贯变化的地形?“此山与彼山”在地形之上人们发生的动作,物理上复制了整个区域的形态,心理上又暗示了,某种只属于这个场所自身的古久而来的体验。
As with our other projects, in “house of steps” we still search for what can be brought forth from the idea of continuity. If we ignore the traditional definitions applied to “floors”, “rooms”, or “furniture”, can we perceive a building as a landscape? The idea of “here and there two mountains”—this human behavior taking place on the landscape—copies the form of this large area, and can also provide a hint, a special kind of experience unique to this land and which can be traced back long before our time.
▼院子西向视角,The yard perspective from east to west ©朱雨蒙
▼从街道望向建筑,street view in village ©朱雨蒙
▼场地平面图,site plan ©察社办公室
▼平面图,floor plan ©察社办公室
▼剖面图,sections ©察社办公室
项目名称:台上之家 – 大有101
设计方:察社办公室
公司网站:http://chaoffice.info
联系邮箱:chaobeijing@outlook.com
项目设计 & 完成年份:2019 – 2020
主创及设计团队:成直,宋瑞铭
项目地址:北京门头沟区军响乡101号
建筑面积:156平方米
摄影版权:成直,朱雨蒙
合作方:结构顾问:高雪梅 / 灯光顾问:闵月波
客户:大有 101 – 李萌
品牌:
东方静然建筑装饰材料有限公司–混凝土磨石地坪
东方港国际木业(北京)有限公司–俄罗斯伊利姆松木胶合板
北京光森林照明科技有限公司 – 文高照明灯具
More: 察社办公室。 更多请至:Chaoffice on gooood
