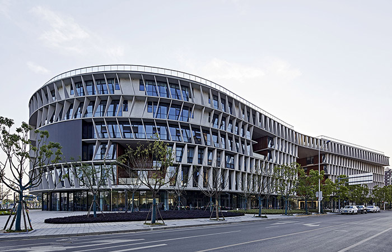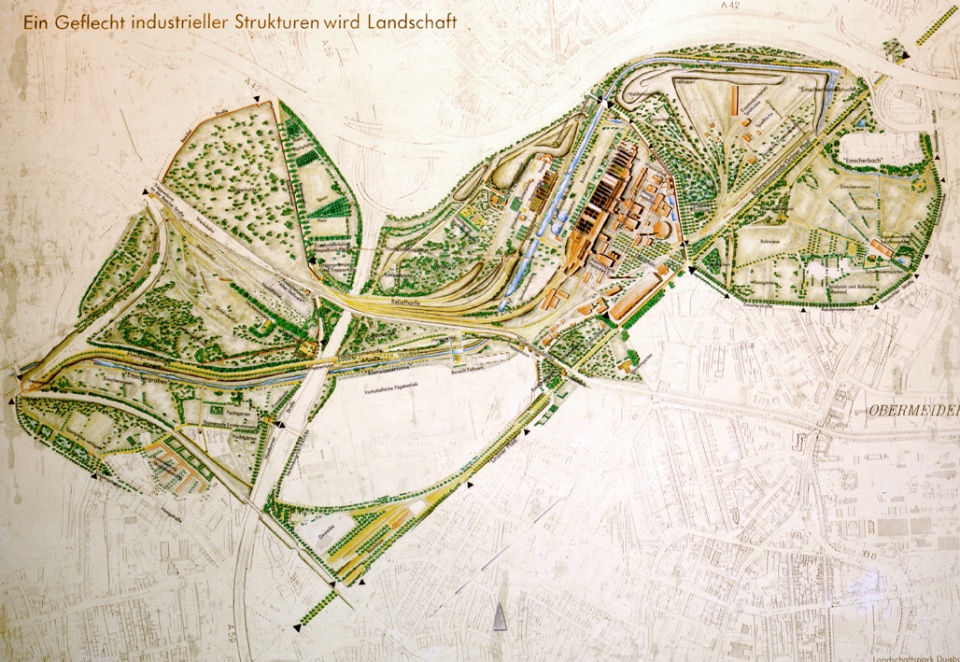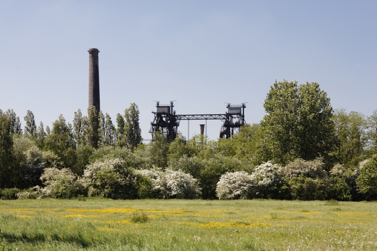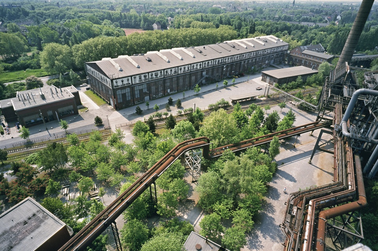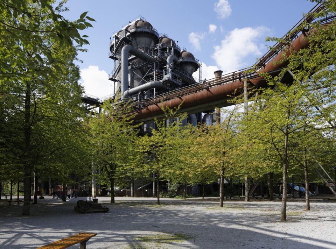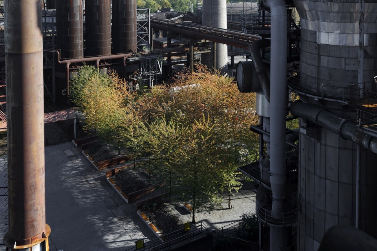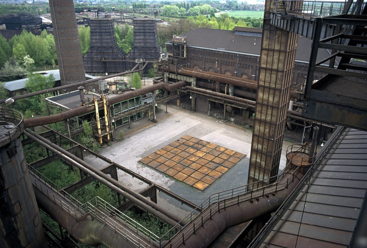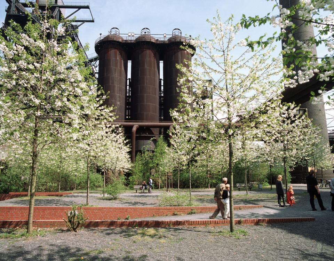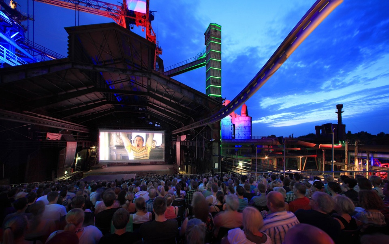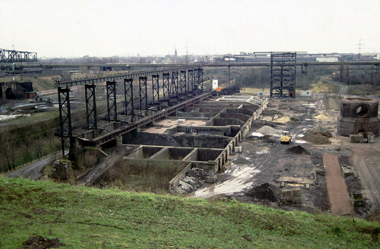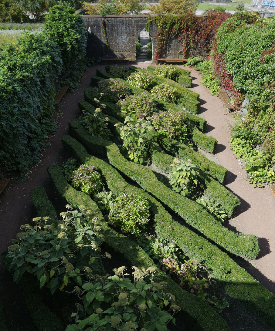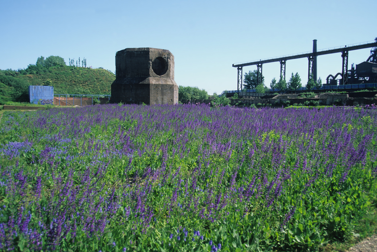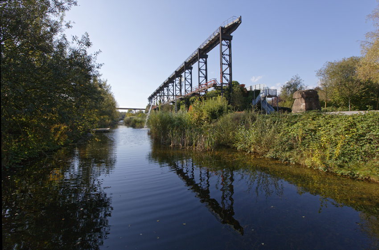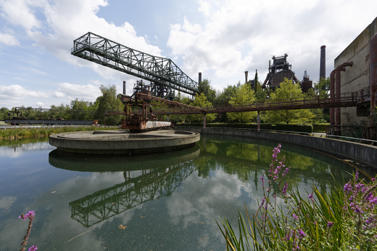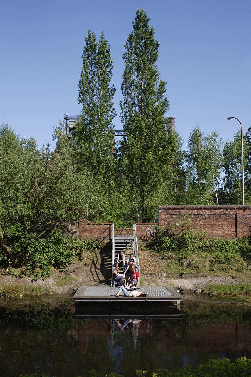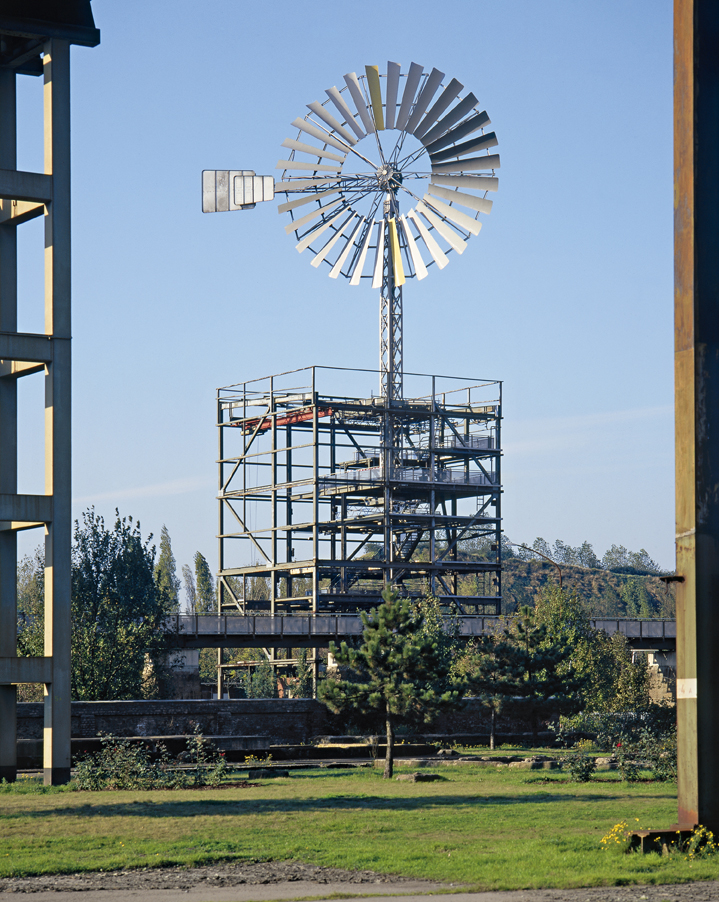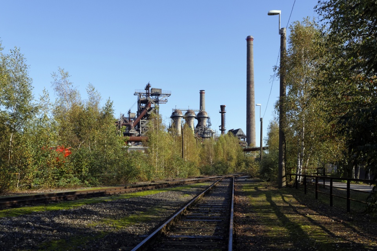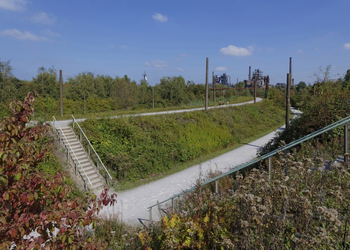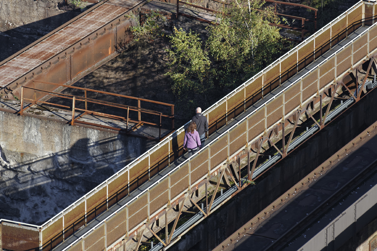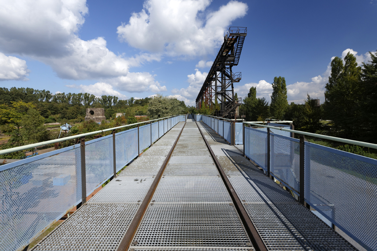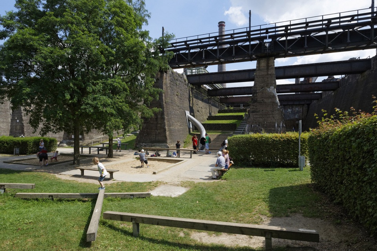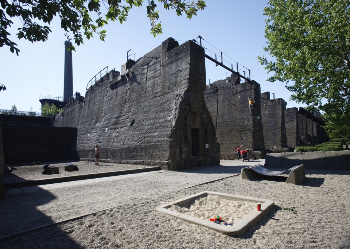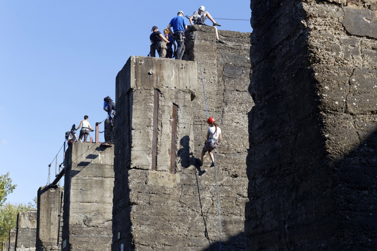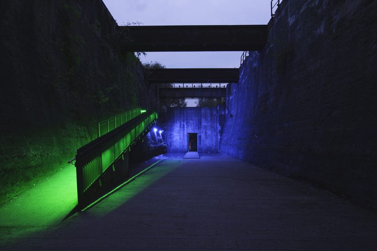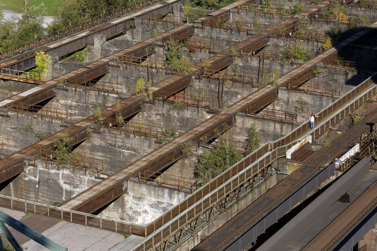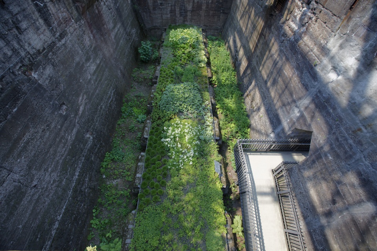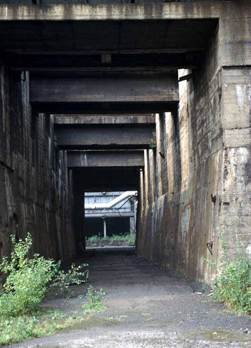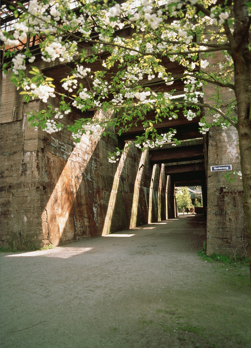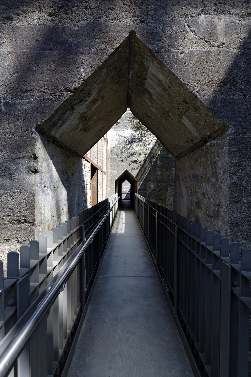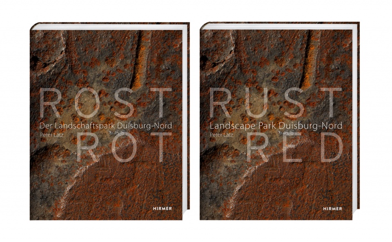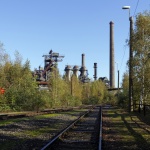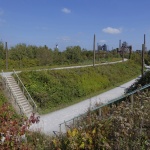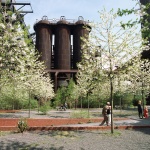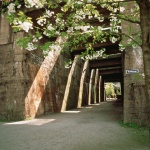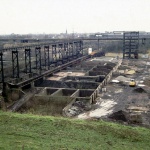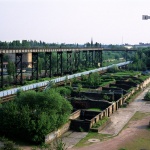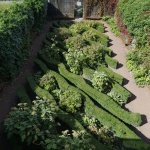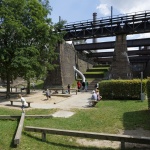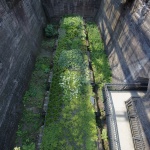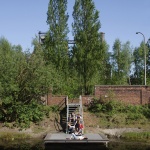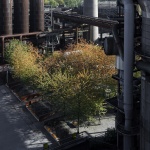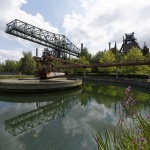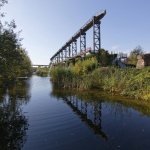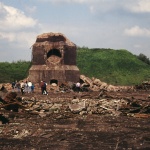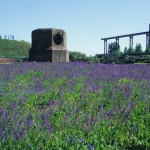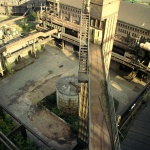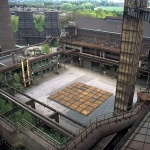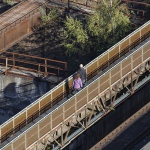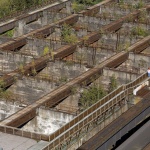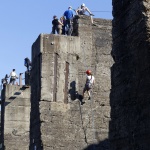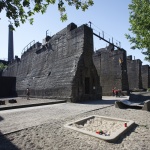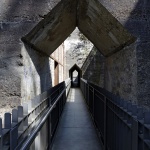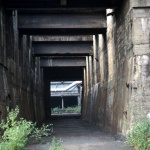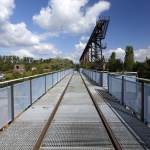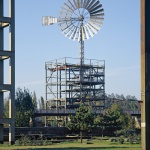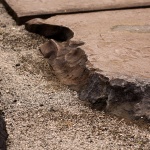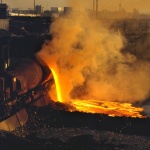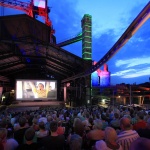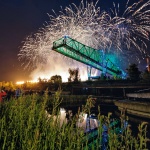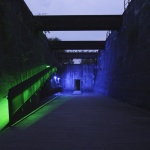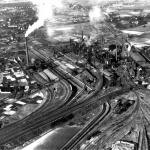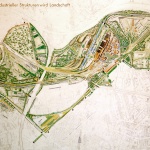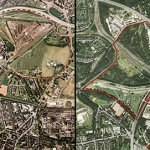非常感谢 Latz + Partner对gooood的分享。更多请至:Latz + Partner on gooood。
Appreciation towards Latz + Partner for providing the following description:
Thyssen-Meiderich炼铁厂于1985年4月完成了最后一批铁材的冶炼后关闭了最后的五号高炉,结束了生产,同时也于1989年开启了一段难以置信的新发展。当年德国政府致力于为旧工业区的环境、经济和社会转型制定一个高质量的建筑和规划标准,于鲁尔工业区举行了涵盖约100个项目的鲁尔区埃姆舍公园国际建筑展(IBA)。
The Thyssen iron works in Duisburg-Meiderich saw production come to an end with the last tapping of Blast Furnace 5 on 4 April 1985. After that an unbelievable period of development was started. With some 100 projects, the International Building Exhibition Emscher Park (IBA) in 1989 in the Ruhr District was attempting to set quality building and planning standards for the environmental, economic and social transformation of an old industrialised region.
▼1952年卫星图: 国际竞赛范围; 1989年卫星图: 炼铁厂最后一个高炉停产; 2000年卫星图: 第一轮规划改造范围; 2012年: 公 园建成卫星图 Photo from 1952: the competition site boundary.Photo from 1989: the site shortly after the last blast furnace had closed. Photo from 2000: the site boundary of the first development framework. Photo from 2012 showing the current park boundaries.
© RVR, Bildflug 1952 Hansa Luftbild, Datenlizenz Deutschland – Namensnennung – Version 2.0 (http://www.govdata.de/dl-de/by-2-0)
© RVR, Bildflug 1989 Eurosense GmbH, Datenlizenz Deutschland – Namensnennung – Version 2.0 (http://www.govdata.de/dl-de/by-2-0) © RVR, Bildflug 2000 Kampsax, Datenlizenz Deutschland – Namensnennung – Version 2.0 (http://www.govdata.de/dl-de/by-2-0)
© RVR, Bildflug 2012 Aerowest, Datenlizenz Deutschland – Namensnennung – Version 2.0 (http://www.govdata.de/dl-de/by-2-0)
作为建筑展中的一个项目,蒂森梅德里希炼铁厂由彼得·拉兹教授 (Prof. Peter Latz)设计,被改造为杜伊斯堡北景观公园,成为如今享誉全球的后工业景观改造的典范。公园占地约200公顷,它既不是传统意义上的公园,也不是人们普遍感觉上的景观。北杜伊斯堡风景公园整合、重塑、发展和串联起由原有工业用地功能塑造的肌理,并为此寻找一个新的景观文法。原有的工业肌理与新的设计相互交织,形成新的景观。
▼园区平面图。Masterplan © Latz + Partner
The Thyssen iron works had been developed as the Landscape Park Duisburg Nord, which is one of these projects, designed by Professor Peter Latz and Partner. It is measuring roughly 200 hectares, which is neither park nor landscape in the traditional sense. The idea was to integrate, shape, develop and interlink the existing patterns that were formed by its previous industrial use, and to find a new interpretation with a new syntax. The existing fragments were to be interlaced into a new “landscape”.
▼相互连接的熔炉1和熔炉2的剪影已经成为公园的标志。The silhouette of the linked blast furnaces 1 and 2 became the logo of the park. © Michael Latz
在北杜伊斯堡风景公园中,各个系统独立运行着,例如低位的水公园、聚集生长着植物的土地,与街道处于同一高度的步道将隔离了数十年的厂区和市区串联起来,铁路公园中的高空步道和铁轨系统。这些系统只在一些节点上,通过特殊的视线上的、功能上的或者通过联想的连接元素完成交互。
In the landscape park Duisburg Nord, individual systems operate independently, such as the low-lying water park, the single fields and clumps of vegetation, the promenades at street level connecting parts of the town which were separated for decades, and the railway park with its high level promenades and the rail harp. They connect only at certain points through specific visual, functional or merely imaginary linking elements.
▼170米长的原发电厂前树阵广场。不同种类的树,甚至被认为在工业场地上无 法生存的树种,被阵列混植在广场上。The large Tree Plata was planted with various different species, including “impossible” species for this site, laid out on a strict grid. In the background is the 170-metre long Power Plant. © Michael Latz
“铁轨竖琴”这一由工程师集体创造的艺术品,具象地记录这这片土地百年的历史。这一巨型的大地艺术在园艺师们精心的植物养护管理下将渐渐再次呈现于世人面前。
Created collectively as an artwork by engineers, the rail harp reflects the centennial history of the place. The huge land art slowly emerged again due to a cautious vegetation management with the help of the gardeners.
▼秋日框景。The autumn foliage of the cherries framed by steel. © Michael Latz
子项目高炉园
Partial Project Blast Furnace Park
公园的代表性场所金属广场,象征着从原有的坚硬粗糙的工业结构向开放性公园的转变。广场上铺设着的铁板曾用作锰矿石浇铸的浇铸床如今成为了公园的心脏。它们从诞生之日起便开始经历着风吹雨晒等自然物理过程的雕琢。而放置在这个新的地方后,它们将继续遭受自然的侵蚀生锈。
The Piazza Metallica is the symbol of this park, a metamorphosis of the existing hard and rugged industrial structure into a public park. Iron plates that were once used to cover casting moulds in the pig-iron casting works, form today the heart of the park. From the first moments of their existence, these cast iron plates have been eroded by natural physical processes. In this new place, they will continue to rust and erode.
▼被铸造车间和鼓风机车间环绕的方形广场诠释了一个设计理念: 让人们从视觉 上感受铁铸件的自然腐蚀过程。The square space, enclosed by the Cast House and the Blower House complex, led to the idea of making the process of iron production visibly comprehensible. © Michael Latz
最初在炼铁厂的高炉之间创造广场和开放空间的想法饱受争议。而如今民众对老旧的工业构造物的新知逐渐取代了曾经对于工业有毒污染物的恐惧。节日期间,多达5万名游客聚集在此,穿梭在花叶繁茂的树林和由高炉和暖风炉搭建的奇异构架中,形成一幅美妙的景象。点点滴滴的改变谱写出新的历史。人们对于工业污染地从此有了新的认识,一种前所未有的景观类型也由此诞生……
▼樱花树冠形成的穹顶为人们在夏日提供荫凉,而在花期阳光则可以透过花朵 洒向地面。Now the crowns of the cherry trees form a closed canopy that provides shade in the summer and lets the sun filter through to the ground in the flowering period. © Christa Panick
It was a controversy to create places and public spaces inmidst of a blast furnace plant. Today, the fear of pollution and contamination has given way to a calm acknowledgement of the old structures. During festivities up to 50.000 people gather in these places where the trees in blossoms interweave with the bizarre framework of the blast furnaces and the windheaters to a fantastic image. So, by degrees, a fresh history and a fresh understanding of the contaminated site and of the landscape art have been developing…
▼浇注车间改造的露天影院。Outdoor Theatre with Cast House. © Thomas Berns
子项目熔渣园
Partial Project Sinter Park
烧结车间的原址由于受到高度污染,几乎不得不被完全拆除。如今由高炉车间,废弃的高架铁路和高空步道框架出的熔渣园,却是芳草青青,绿树成荫,并成为举办节日活动的大型场所。通过300米长的高空步道可穿过矿坑,它提供了视角,犹如欣赏图画一般,俯视由矿坑改造而成的高低错落的花园。
The place of the former sintering plant was heavily contaminated and had to be almost completely demolished. Today it is a flourishing meadow and a shady grove, a huge festival place, framed to the side of the blast furnace plant by the remainders of the former overhead railway and a high level walk. With a length of 300m it leads across the bunkers and gives views down into the gardens built at various heights and depths within the bunker site.
▼改造前后的熔渣园。Slag Garden Before and After Renovation. © Latz + Partner,Michael Latz
曾经充满了矿石,煤炭,石灰和尘灰的坑墙,如今用于将污染物,废弃的土壤,水体圈定在封闭的空间中,或者被改造成为花园,用于展示丰富的园艺艺术。这类空间的回收和反思对于打造大尺度的开放公园尤为重要。新建的巨大风车不仅是生态水循环系统的一部分,更象征着这曾经满目疮痍片区的复兴。
Once filled with ore, coal, lime and ashes, the walls now enclose old pollutants in sealed containers, excavated materials, water or gardens- horti conclusi of great variety and abundance. They are places of retreat and contemplation that are so important in a large public park. The new huge windmill is not only part of the ecological water cycle but the symbol of renewal of a once devastated area.
▼不同的设计形态和结构构成了矿仓花园丰富的设计语言。常绿的花园图案在花 期将变成一个绣球花花园。The patterns of the box garden play with diffe- rent art forms and configurations. In the flowering season the evergreen parterre turns into a hydrangea garden. © Michael Latz
子项目水公园
Partial Project Waterpark
现存的轮廓和构造被用来创造一个洁净的、生态的水系统:自东向西横穿园区的开放式污水渠“老埃姆舍”,经过新的规划设计将成为一条清澈的水渠,渠上设有小桥和步道,雨水将直接排入其中。从建筑物、矿仓和冷却池流出的废水排入埋在一层粘土之下直径为3.5米的地下管道之中。一个风力驱动的装置将安装与烧结车间现存的塔式粉碎机中,以此来保证水体的运输和净化。
Existing profiles and constructions were used to create an ecological clean water system: The open waste water canal of the “Old Emscher”, crossing the park from east to west, was transformed into a clear water canal with bridges and footpaths, exclusively fed by the clear rainwater. The waste water is now carried within a 3.5m diameter underground main. It is sealed by a layer of clay which collects run off from the buildings, bunkers and former cooling ponds. A windpower installation was set up in the mill tower of the former sintering plant to ensure the cleaning and the transport of the water.
▼一望无尽的清洁的埃姆舍渠道。The apparently endless perspective of the Emscher Canal. © Michael Latz
水渠和园内的水系统均是人工建设的产物,其目的在于帮助被破坏和扭曲的环境恢复其自然更新的能力。这个过程遵循了生态演变的规律,并通过技术手段来推动和维持。虽是人工制造却演示着自然过程。因此可以说,整个系统即是自然的产物,却也是人工的作品。
The water channel and the whole water system are an artefact, which aims to restore natural processes in an environment of devastation and distortion. These processes are governed by the rules of ecology, but initiated and maintained by means of technology. Man uses this artefact as a symbol for nature, but remains in charge of the process. The system is at one and the same time entirely natural and entirely artificial.
▼沿着清水渠修复的围墙上有几个人为设计的开口。锥形的杨树标识出这些开口 并将游人引入亲水平台。 Openings were cut into this restored wall along the Clear Water Canal. Fastigiate poplars mark the openings that lead to the coveted decks at the water’s edge.© Michael Latz
▼多叶片水平旋翼产生的动力推动了阿基米得螺杆,其将水从运河提升到悬架于 烧结矿仓的景观步道的高度。Power generated by a multi-blade rotor drives an Archimedean screw that lifts water from the canal to the level of the walkway above the sinter bunkers. © Michael Latz
子项目铁道园
Partial Project The Railway Park
公园内已年久失修的铁轨是园区内最连续完整的串联体系。它们以发散性的结构串联起城市的生活和工作片区。 由工程师创造的结构如“竖琴”般的铁路轨道或是平行的往前不断延伸,或是纵横交错——反映着这片工业区的百年发展史。
The railway lines, still open or out of operation, are the most continuous connections also in the park. They form a filigree pattern, going deep into the living and working areas of the city quarters: “Harps” without crossings and intersections diverging and meeting again – created by engineers and reflecting the hundred year evolution of the area.
铁轨园从过去的交通运输形式中发展而来。种类繁多的桥梁从不同的水平高度上开拓出公园的不同面貌,并为230公顷内的土地断片提供了一个完整的视野。多彩的植被展示了一个自然植物群落和来自各地不同种类的矿石相互共生的世界。公园的植物养护管理成就了这一特殊的景象。铁路轨道终止在了被矿坑改造的花园上。由从旧钢铁桥回收的材料建成的高空步道为来访者提供了一个全新而独特的公园空间体验方式。
▼台阶和坡道将不同高度的轨道串联起来。Steps and ramps connect paths on different embankment levels. © Michael Latz
The railway park develops according to the ways of transportation in the past. Numerous bridges open up specific perspectives on different levels and secure the coherence in the fragmentary 230 hectares of the park. Its colorful vegetation represents a flora immigrated together with the ore from all over the world. The management of the park takes this unique situation into consideration. The railroad tracks end above the gardens in the former ore-bunkers. A high level walk built with recycled material on the pillars of the former overhead railway, invites to experience the space in a new and different way.
▼景观步道横跨于矿仓之间。游人可以穿梭其间,俯视脚下12m深的水泥隔 间。The walkway between the charge bunkers and the ore bunkers provides views into the 12-metre deep concrete compartments from above. © Michael Latz
▼旧轨道被改造成了总长约300米的空中景观步道系统。这一旧与新的转化是这一 工业改造中一个象征。Former tracks become “skywalks”. The Viaduct and Sinter Walkway are around 300 metres long in all. The connection of the old and the new are a visible sign of transformation. © Michael Latz
一座大型的冒险乐园
Duisburg Nord Landscape Park – a huge adventure playground
人们可以自由使用散落于公园各处的矿石肌理空地、草坪、绿地和花园。此外向公众开放的栈桥、部分可进入的工业建筑物和工业废墟共同在扣人心弦的氛围中为游客呈现出一座庞大而安全的游戏乐园。
All the mineral surfaces, lawns, meadows and gardens can be used throughout the park; the bridges and partially accessible industrial buildings and ruins are open to everyone and offer a large, safe playground in a dramatic environment.
▼攀岩者在攀岩过程中可以通过穿墙而过的滑梯“下坡滑行”。 The climbing is rewarded with a rapid “downhill run” in a pipe slide which passes through a wall. © Michael Latz
各个游乐场所构成一张网络覆盖了整个公园。介于公园和住宅区间的过渡区域里,作为精心挑选的场所和“公园前厅”经过特别设计成为儿童和青少年的活动空间。例如,在矿坑区的攀岩场旁设置的特色长管滑道,其对面的儿童游戏场则是适合低龄儿童玩耍的游戏设施。在巨大的风力塔下的戏水乐园中的大沙坑中,孩子们通过控制水流量、观察沙子的沉降和侵蚀并从中学习相关知识。
A network of ‘play points’ extends across the whole park. In the transition zones between park and residential areas, selected places and ‘ante-parks’ are specifically designed for children and youths. For example, the ‘alpine climb’ features a long tube slide at the Erzbunkergalerie, and a toddlers’ playground immediately opposite offers a radius of activity suitable for this age group. A water play area at the foot of a huge windmill allows children to control the flow of water, sedimentation and erosion in a large sand pit, where they can learn through play.
▼杜伊斯堡的多洛米蒂山,水泥构造被改造成了攀岩设施。The Duisburg Do- lomites,concrete transformed into rocks. © Michael Latz
在这些曾用于储存和管理金属矿石的钢铁立方体中,已建立起一个完善的,以运动和游乐活动为主的游戏场地。在这些精巧的钢铁构筑物之下是一个多彩的空间,它成为了年轻人聚会见面的好地方。这个游戏场地设立在远离园内高频率使用率的地方,这有助于减少游客对公园的人为干预和破坏。
A robust site for trend sports and active games has been built into the steel boxes which were used for storing manganese iron ore. Light and colourful spaces beneath a filigree rod iron structure serve as a popular meeting place for young people. They are set some distance away from the more intensively used spaces, which probably helps to keep vandalism in the park to a minimum.
▼夜晚人们被色彩斑斓的光线引入隧道和隔间中。At night people are guided by the coloured lights in the tunnel and the compartments. © Michael Latz
子项目矿仓展廊
Partial Project Ore Bunker Gallery
该部分与艺术家和杜伊斯堡雷姆布鲁克博物馆共同合作。通过步道和栈桥逐一穿过厚实的墙壁上的门洞开口,去领略这座迷宫式的特殊建筑群,它们将带领游客穿过光怪陆离、形式各异的艺术展园。这些展园或拥有不同的小气候环境,或结合声音影响装置,或通过其他艺术科技手段呈现出特殊的艺术美感。通过混凝土切割技术,在2到3米厚的墙壁上切割出门洞开口,同时也为这座未来的展廊开拓了出一种新型的体验方式。这些矿仓在过去为封闭的空间,只能从上方往下窥视。
In cooperation with artists and the Lehmbruck Museum in Duisburg. Through openings in the massive walls, paths and footbridges connect the labyrinthine complex. They will lead to artificial gardens with differentiated microclimates, with sound effects and various artistic interventions. With concrete saws entrances were cut into the massive walls 2 to 3 meters thick. They open up completely new prospects into the future gallery, the dark rooms of which had been visible only from above.
▼铁轨高架桥穿梭于矿仓的水泥隔间之间。 Railway bridges cross the com- partments of the bunker site. © Michael Latz
▼隧道顶部经过翻修支撑起一个屋顶花园。隧道的坡道在此转向并从巨大的混泥 土墙中穿墙而过。The tunnel roof was refurbished and now supports a roof garden. The ramp from the tunnel turns and at mid-height cuts through the massive concrete walls. © Michael Latz
▼矿仓展廊中的光影,改造前后对比。Bunker Gallery with trees and light. Comparison before and after Renovation. © Christa Panick
▼景观步道穿墙而出。Walkways penetrate the bunker walls. © Latz + Partner, Michael Latz
荣获奖项:
2009年绿色好设计
2005年EDRA空间设计奖
2004年休闲娱乐场所设计奖
2001年城市规划伟大勋章
2000年Rosa Barba欧洲景观设计一等奖
Awards:
Green Good Design Award 2009
EDRA Places Award 2005
Play & Leisure Award 2004
Grande Medaille d´Urbanisme 2001
1st European Prize for Landscape Architecture Rosa Barba 2000
RUST RED (锈红) ——北杜伊斯堡风景公园
RUST RED – The Landscape Park Duisburg Nord
距离当年彼得拉茨教授和他的团队设计杜伊斯堡北景观公园已经过去将近30年,公园的第一个部分被建造于1994年。随着当年设计的结构在时间的加工下渐渐发展,形成现在公园的空间效果,如今正是彼得·拉兹回顾他当年这一“大师作品”好时机。
彼得·拉兹亲自撰写北杜伊斯堡风景公园的传记,并通过本书深入介绍了他在这个独特项目中的知识和经验。由迈克尔·拉兹拍摄的公园照片将反映彼得·拉兹的设计哲学以及公园于一年四季中的美景。大量的设计资料,草图,照片以及设计思想被重新整理,为读者提供了全新的视角,一窥十二年的设计规划过程,建造工程以及近年来公园的发展,随着工业的印记揭开一个引人入胜的景观世界。本书已于2016年正式出版。
It’s been nearly 30 years since Peter Latz and his team began to work on the landscape park Duisburg Nord. In 1994 first parts of the park were inaugurated. But it is only now that the structures we had planned that time have developed their full spatial effect; what gives a good occasion for Peter Latz to have an intent look at his “masterpiece”.
This volume provides insights into twelve years of planning and realisation through photographs, sketches, plans and explanations, and reveals to the reader the fascinating world that follows the industry. With this book, Peter Latz presents an in-depth account of his knowledge and experience regarding this unique project. Impressive pictures taken by Michael Latz reflect his philosophy and the park’s look and feel following the seasons.
Project Name: Landschaftspark Duisburg Nord — Metamorphosis of the Thyssen-Meiderichiron works into a landscape park
Design:Latz + Partner
Project design & completion year: 1990-2002
Project address: Duisburg, Germany
Building area: 200 hectares
Partners: (Partner) Latz-Riehl, Günther Lipkowsky,
Realization by help of citizens’ action, associations and employment schemes
Clients: Landesentwicklungsgesellschaft Nordrhein-Westfalen, Stadt Duisburg, Emschergenossenschaft Essen, Kommunalverband Ruhrgebiet
Leader designer & Team
Leader Designer: Peter Latz
Project managers: Christine Rupp-Stoppel in the head office in Kranzberg, Karl-Heinz Danielzik in the project office in Duisburg
Staff – design: Stefanie Meinicke (†), Peter Bedner, Renate Bickelmann, Tilman Latz, Marianne Reisig, Martina Schneider, Robert Wenk, Peter Wilde, Jutta Wippermann et al.
Interns: Claudia Baumstark, Ulrike Böhm, Georg Klumpen, Christoph Marx, Martin Prominski et al.
More: Latz + Partner 更多请至:Latz + Partner on gooood
