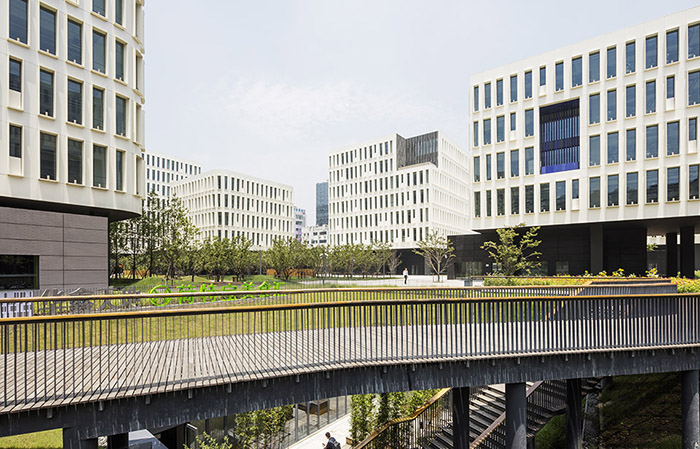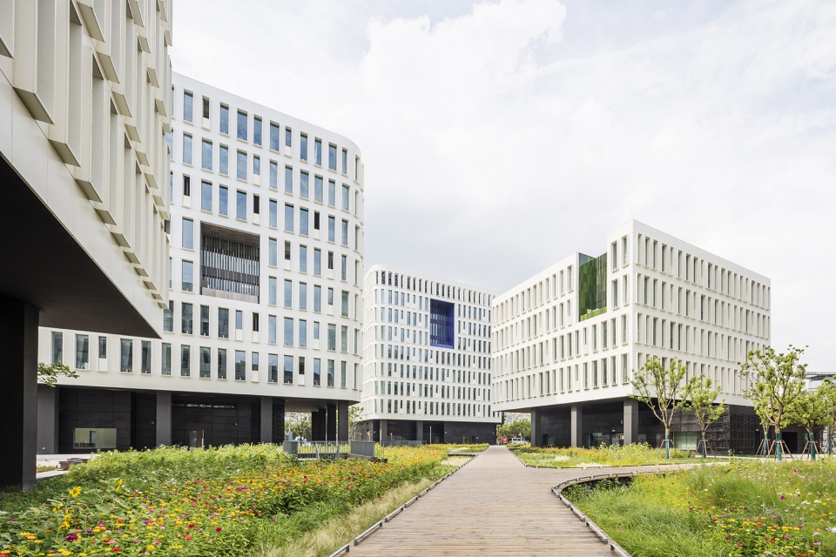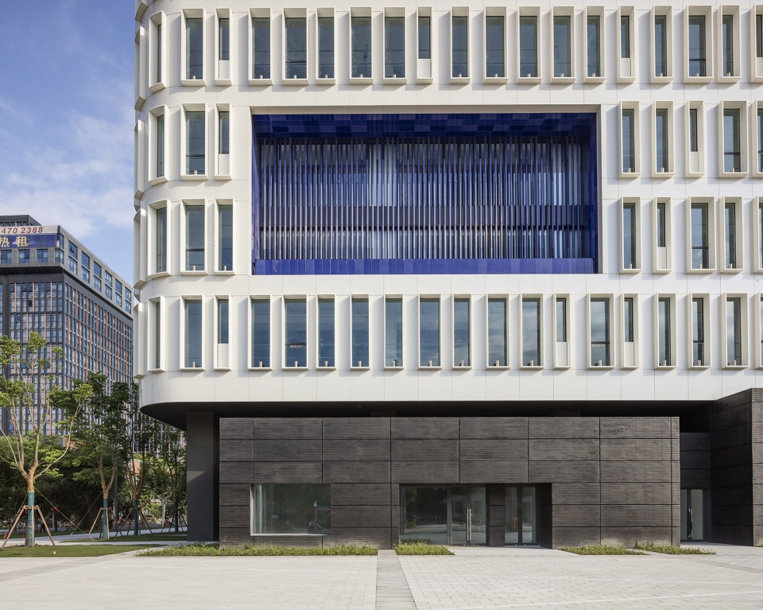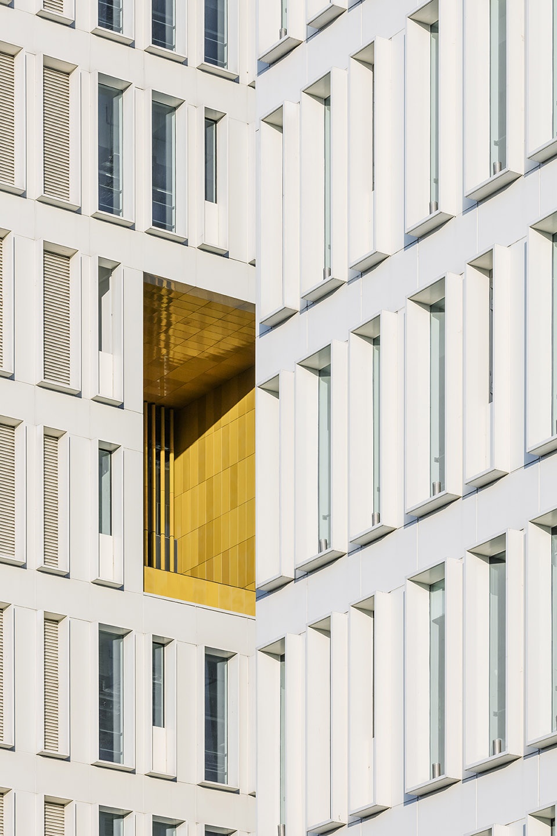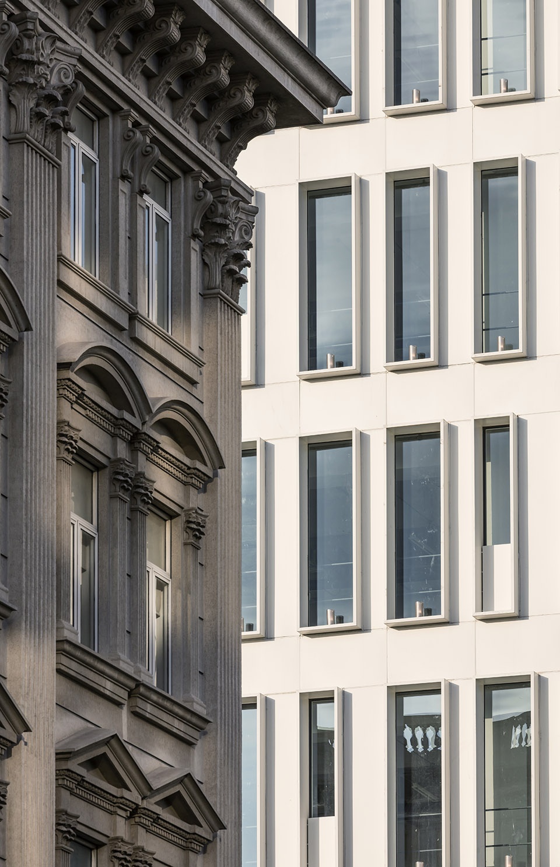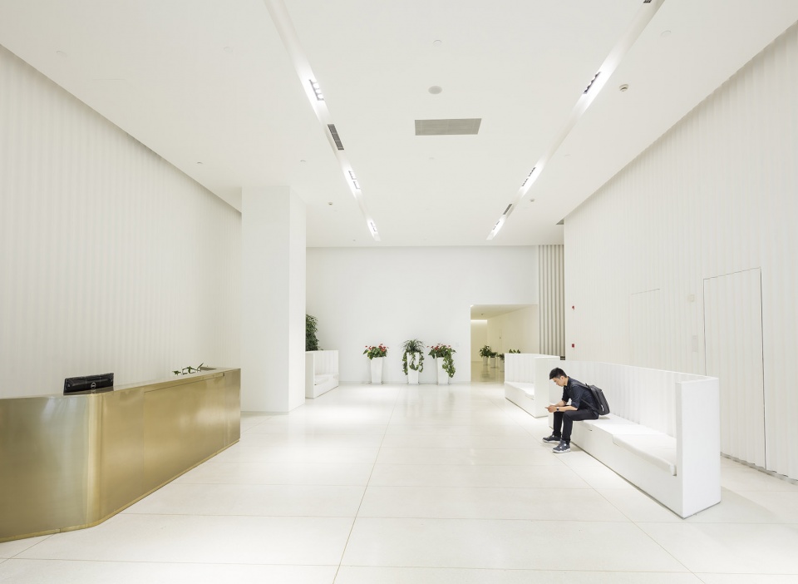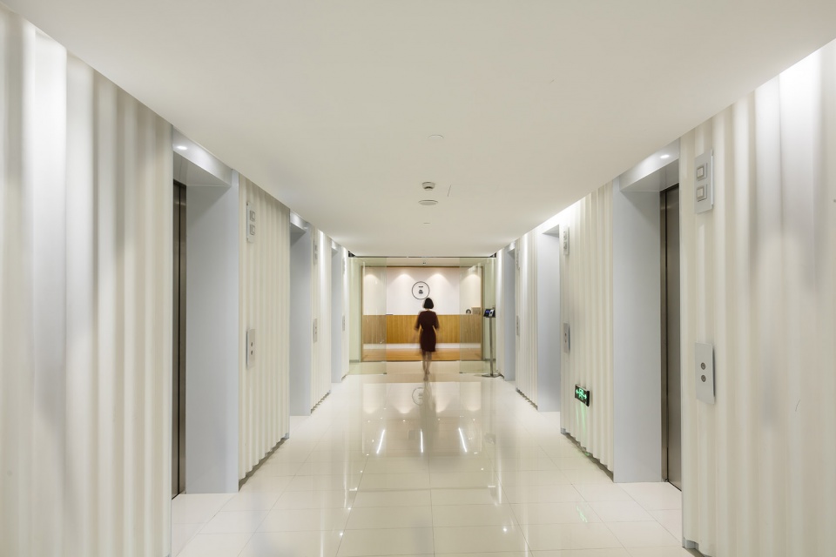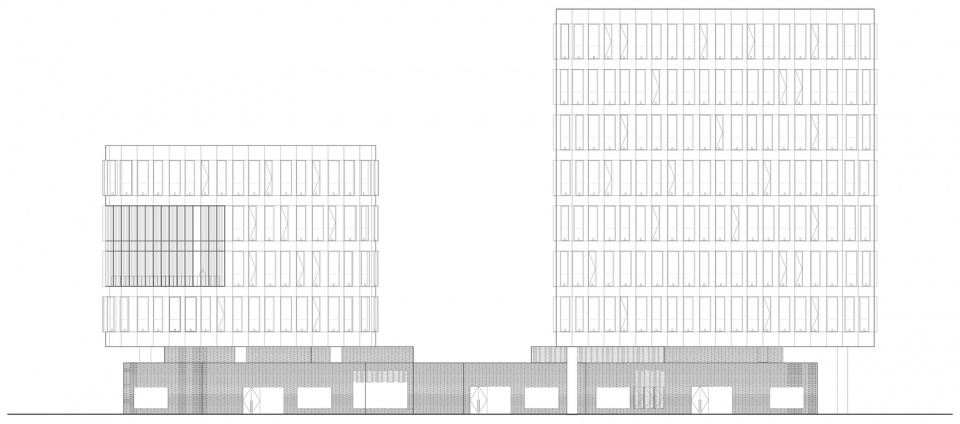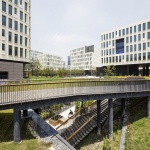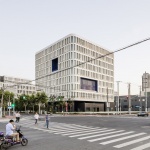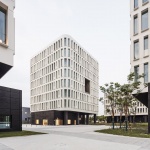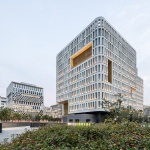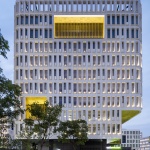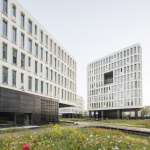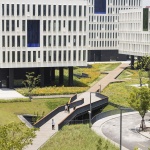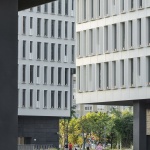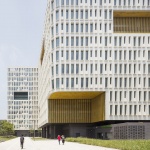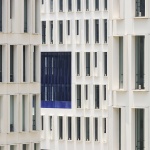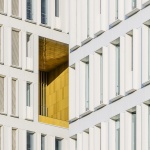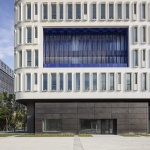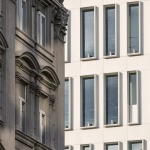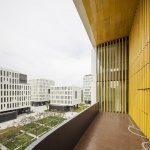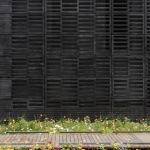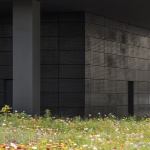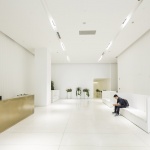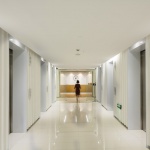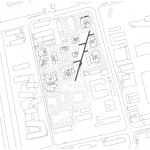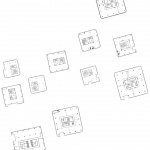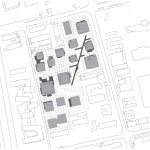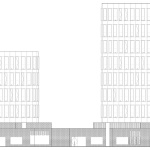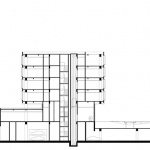来自法国雅克·费尔叶建筑事务所对gooood的分享。更多精彩:Jacques Ferrier Architecture
Appreciation towards Jacques Ferrier Architecture for providing the following description:
该项目中设有一个巨大的花园,供所有员工欣赏休息;另外还设置了一条散步道,面向城市居民开放。行人可以沿着园区的对角线从宜山路走道田林路,沿途都是自然景观,远离交通的喧嚣。建筑的规划使基地更加开放,自然重归城市核心区,创造了一个温馨活泼的空间。
Here, the large garden that serves as a daily setting for all the employees is also a promenade offered to the city. A diagonal crossing allows passers-by to reach from Yishan Road to Tianlin Road through the heart of a natural landscape, away from traffic. The buildings have been positioned to open up the site, making this project a lively and welcoming space, bringing nature back into the heart of the city.
▼园区一览,设有自然花园和步道,brief view of the campus with natural garden and walkways ©Luc Boegly
建筑设计整齐划一,以祥和安静来回应上海这个不断变化的城市。楼房中设有数个凉廊,以彩色陶瓷管装饰,这是对中国传统竹制工艺的现代转译。颜色和材料的互动为建筑增添了几分动感,当人们总不同角度观看建筑时,其立面总是不尽相同。
The architecture is sober and unitary, bringing a calm counterpoint in a Shanghai in constant movement. The numerous loggias are identified by the use of colored ceramic tubes, a contemporary evocation of bamboo using ancestral Chinese know-how. The interplay of colors and materials creates a sense of movement, and a constantly shifting façade viewed differently from various standpoints.
▼简洁统一的建筑体量,simple and unitary volumes of buildings in the project ©Luc Boegly
▼景观步道连接不同建筑,buildings connected by landscape walkways ©Luc Boegly
▼建筑上设有凉廊,装饰以彩色陶瓷管,loggias on the buildings decorated by colorful ceramic tubes ©Luc Boegly
▼凉廊细部,closer view to the loggias ©Luc Boegly
▼当代建筑立面与历史建筑相呼应,contemporary facade fo the building corresponding with the historical buildins ©Luc Boegly
▼凉廊,陶瓷管材源自传统竹子工艺,loggia, ceramic tubes translated from traditional bamboo techniques ©Luc Boegly
项目由Ferrier Marchetti Studio设计,象征了事务所在当代建筑和城市发展方面的探索成果,创造出了一组具有自身特色,与基地相适应的建筑;其间由景观元素连接,形成一种强烈的集体认同。
This Ferrier Marchetti Studio project is emblematic of our approach to both contemporary architecture and its ability to express urban ambition, comprising a collection of buildings, each with an individual form designed to suit its location but, at the same time, contributing to a strong collective identity with a strong interlaced landscape.
▼连接建筑的丰富景观元素,成为人们聚集的公共场所,rich elements connecting the buildings, creating a public space for people to gather ©Luc Boegly
设计重新考虑城市基础设施建设,希望创造一个更加可持续的未来。为此,建筑师将人们的生活体验引入到这个全新项目的核心区域中。事务所从人性化视角出发,尝试通过模糊单体建筑之间的边界,创造整体体验,来提升人们的生活质量。设计的目标是连接城市中断片的、与环境脱节的生活体验,将人的情感和需求放在核心位置。日常生活经历可以带来愉悦感,这种愉悦是城市生活中最本质、最重要的财产。
In reconsidering our urban infrastructure for a more sustainable future, we unlock an opportunity to place the human experience at the heart of all new projects. Ferrier Marchetti Studio designs from a humanistic perspective, with pleasure in mind, seeking to enhance the quality of life not just through individual buildings, but through the blurring of disciplinary barriers to create whole experiences. We aim to move beyond the fragmented, de-contextualized experience of cities to once again place the senses, the body at the center of design. The pleasure that can be given by the daily experience of cities has to be reconquered as an essential and vital asset of our urban lives.
▼景观模糊建筑之间的边界,landscape blurring the boundaries between the buildings ©Luc Boegly
项目兼顾微观与宏观,关注材料、细节和工艺可以带来的感受。建筑的材料展现了它们的比例、疏密、颜色和纹理。每个建筑都同样重要,即使是最简单的房屋也有着自己的美。在此基础上,华鑫天地产业园充分体现了事务所对建筑的想象。
Our work celebrates the micro as well as the macro, with a sensual focus on material, details and craftsmanship. We like to showcase materials in our buildings: their properties, densities, colors and textures. In this way, Ferrier Marchetti Studio considers all projects of equal value, drawing out the beauty in even the simplest project. Huaxin Tiandi Campus hence perfectly emphasizes our vision of architecture.
▼建筑底层材料细部,details of the materials on the ground floor ©Luc Boegly
▼大堂,lobby ©Luc Boegly
▼电梯厅,escalator hall ©Luc Boegly
▼夜景,night view ©Luc Boegly
▼一层平面图,ground floor plan ©Ferrier Marchetti Studio
▼立面图,elevation ©Ferrier Marchetti Studio
▼剖面图,section ©Ferrier Marchetti Studio
雅克·费尔叶建筑事务所是费尔叶·马切蒂建筑事务所的一个分支
Jacques Ferrier Architecture is a branch of Ferrier Marchetti Studio
More: Jacques Ferrier Architecture,Jacques Ferrier Architecture
