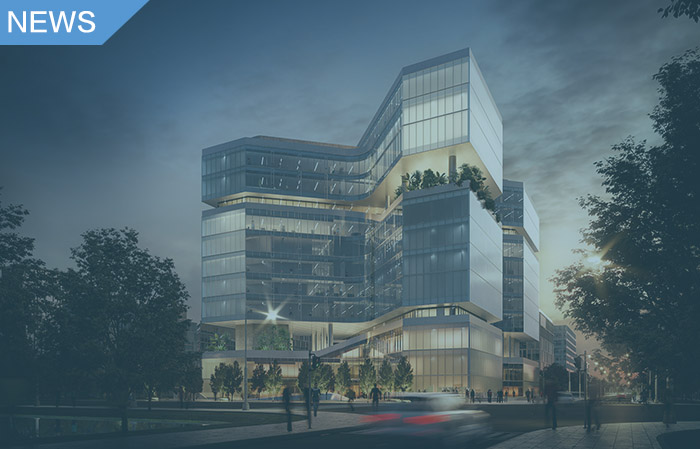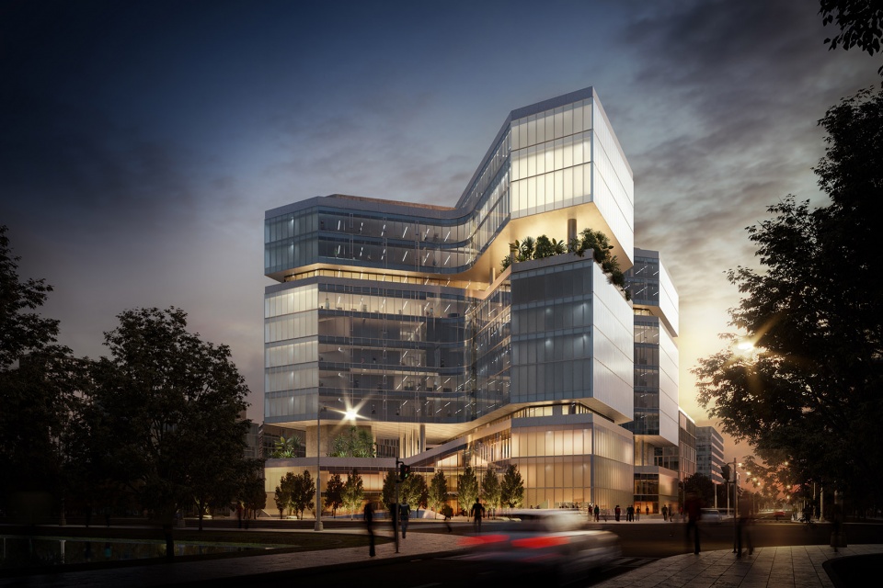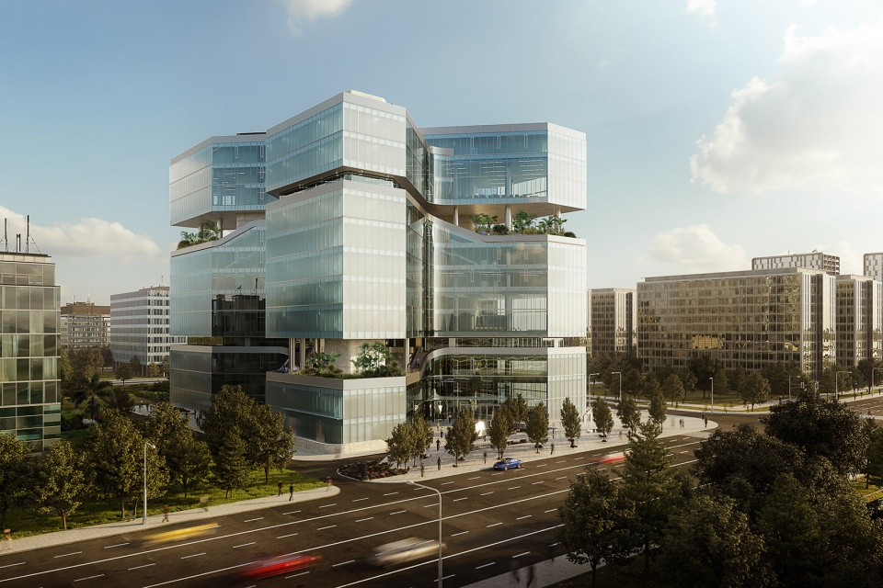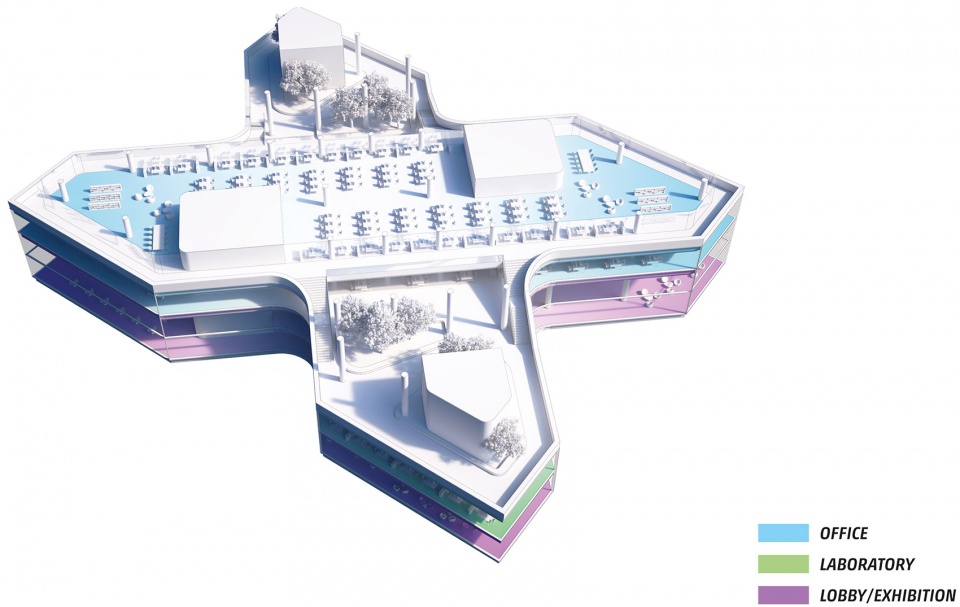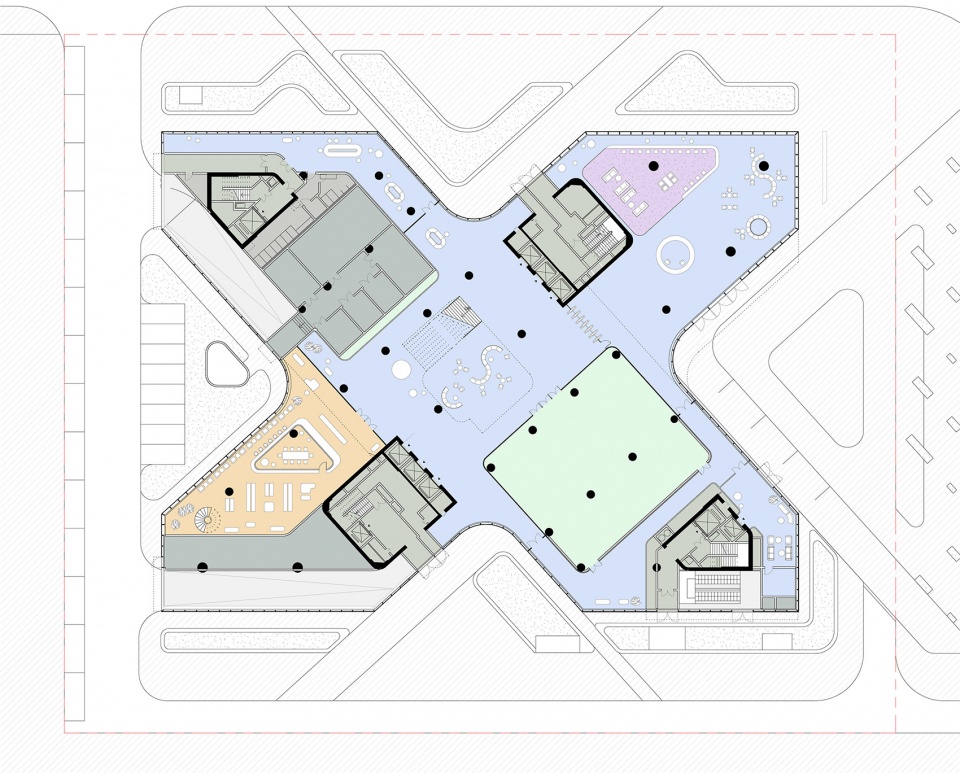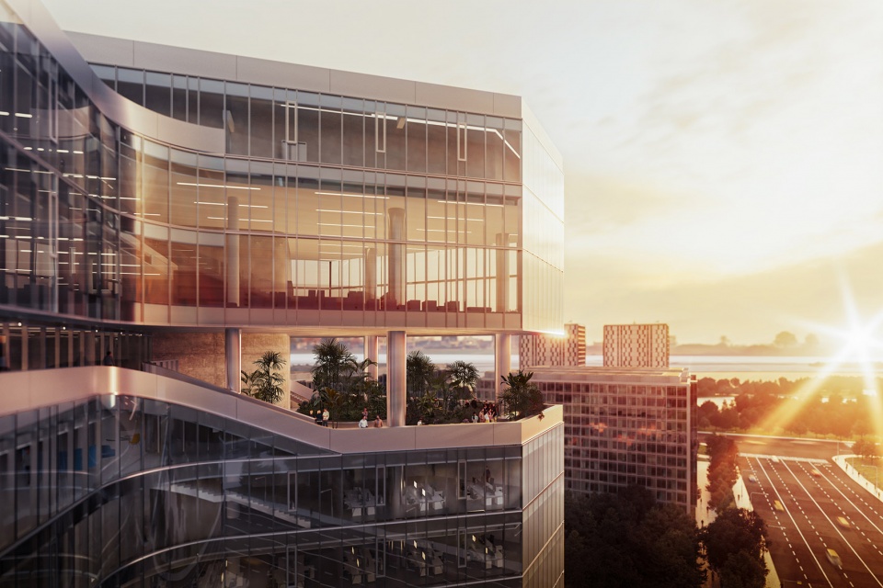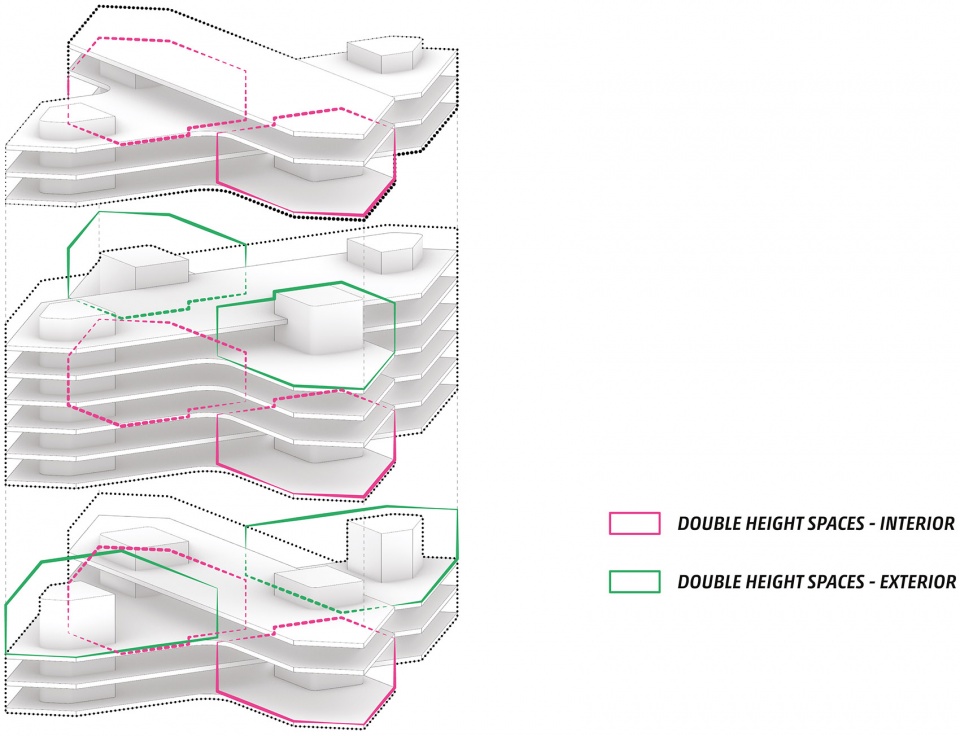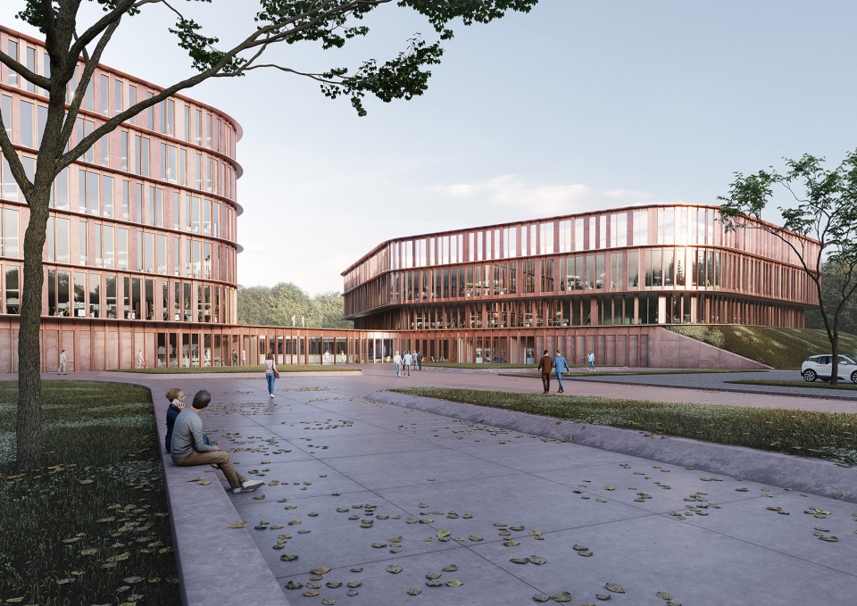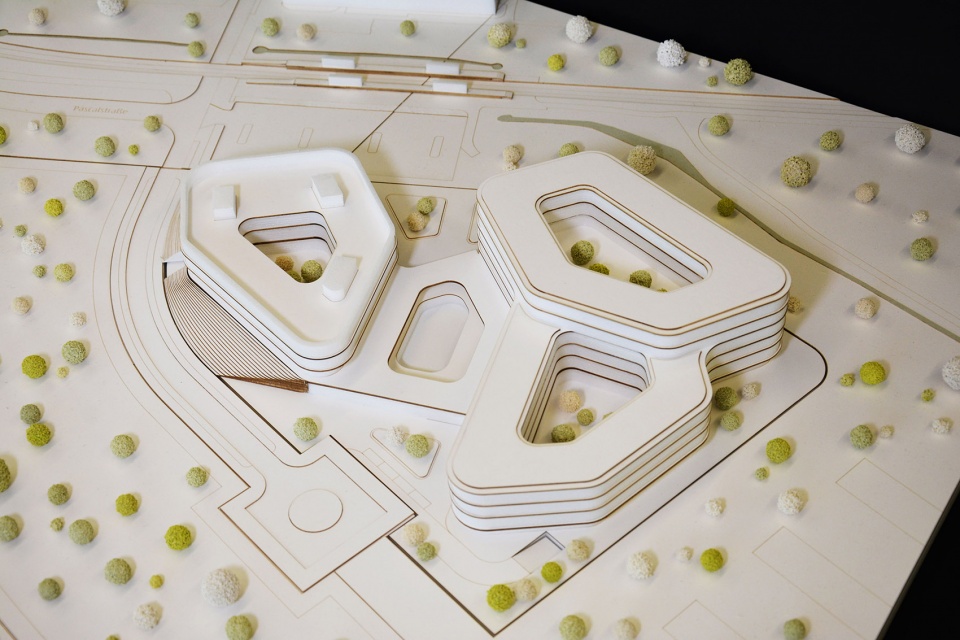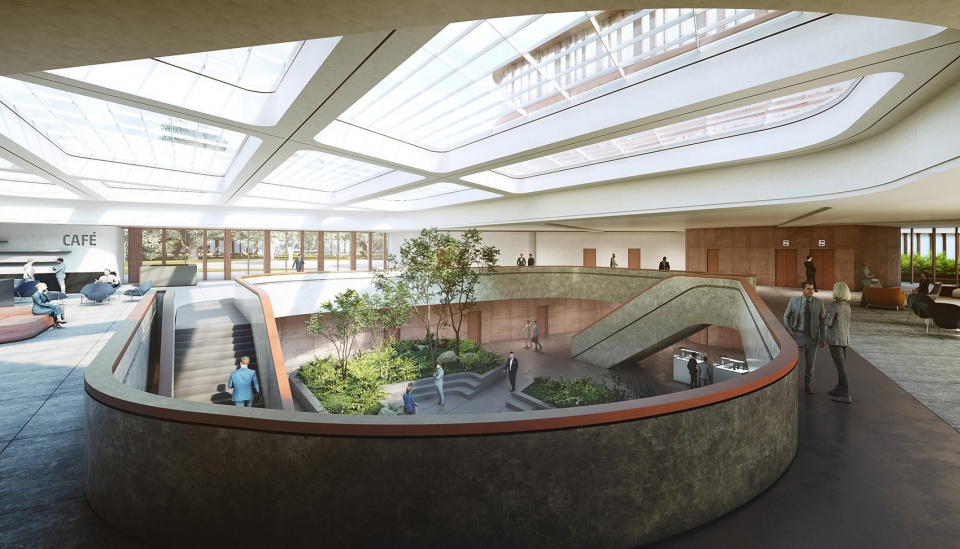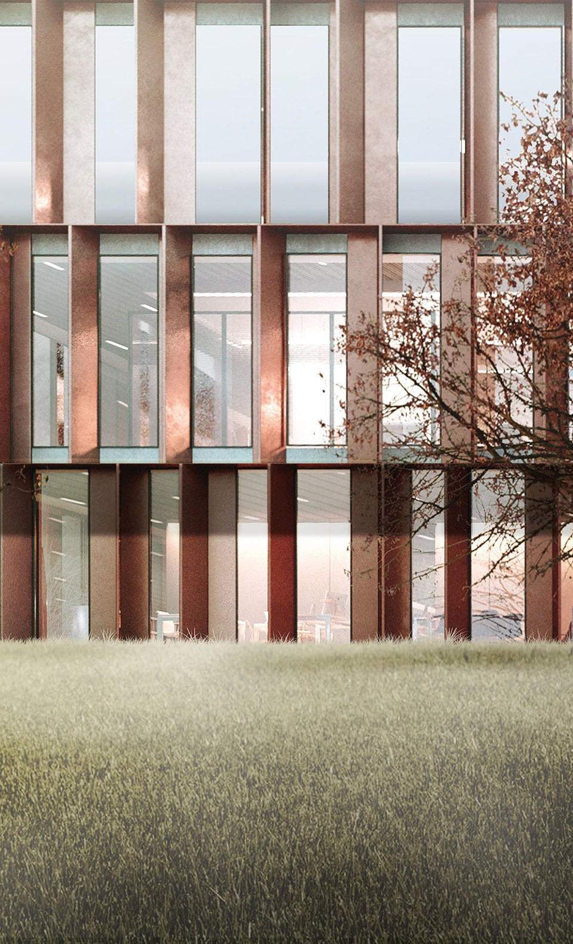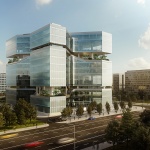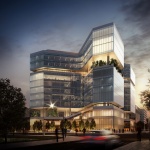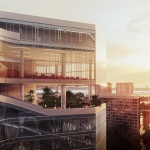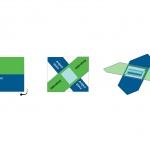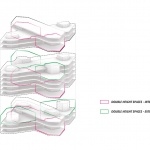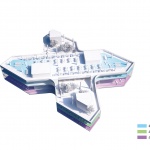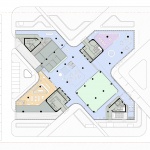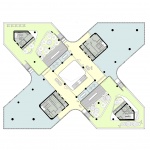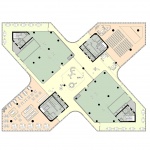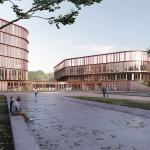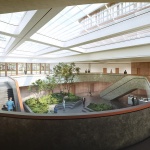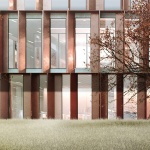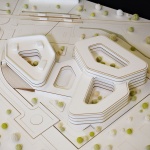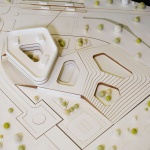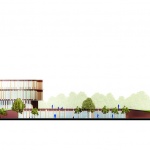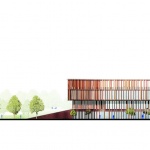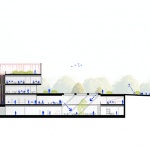非常感谢 HENN 对gooood的分享。更多关于他们:HENN on gooood。
Appreciation towards HENN for providing the following description:
Medview再生医学创新中心
Medview Regenerative Medicine Innovation Center
HENN建筑事务所将为Medview公司打造其位于广州高新区的新总部。Medview致力于研发开创性的医疗技术,是一家知名的专长于生产再生和植入式医疗设备及部件制造商,并一直走在生物医学领域高科技创新的最前沿。本次新打造的Medview再生医学创新中心是一座融合了办公室和实验室的综合大楼,同时作为公司的总部、交流中心以及研发和生产平台。
With the Medview Regenerative Medicine Innovation Center, the company for groundbreaking medical technology is getting a new headquarters. As a renowned manufacturer of 3D printed, regenerative and implantable medical devices and components, the company is at the forefront of high-tech innovation in the biomedical field. In the heart of Guangzhou’s bio-tech district, HENN is developing a hybrid office and laboratory building that functions both as a headquarters and communication centre, and as a development and production platform for start-ups.
▼玻璃幕墙呈现出变化的透明度和光线氛围,Play of light and transparency in the glass facade ©HENN
HENN的设计方案回应了公司的目标和愿景,以“知识编织”为概念打造出一座面向未来的医学创新中心。在X形的体量中,三个被空中花园分隔的区域由下至上层层展开,象征着从创意走向实际应用的发展过程。
▼标志性的X形体量,The iconic design of the X-shaped building ©HENN
The company’s visionary work has inspired HENN’s design concept of a “Knowledge Weave”, which symbolises future-orientated medical innovations. In the X-shaped structure, three zones separated by sky gardens unfold from bottom to top, analogous to the development process of an idea towards its application.
▼在X形体量中交织的功能空间,Interwoven programmes in the X shape ©HENN
▼功能空间的楼层布局,The functional arrangement of the floors ©HENN
▼首层平面图,Ground Floor Plan ©HENN
从立面上看,透明的内凹表面和不透明的凸出表面相互形成对比,一方面能够让人深入了解内部多样的工作环境,另一方面也对外界产生影响。设计的一个独特之处在于单层和双层空间之间的相互作用,它创造出一个呈螺旋状交织的连续空间,将不同的工作区域连接起来。
建筑预计将于2021年完工。
▼透明的内凹表面和不透明的凸出表面相互形成对比 ©HENN
The facade plays with the contrast between the recessed, transparent surfaces and the translucent areas facing outwards
The facade plays with the contrast between the recessed, transparent surfaces and the translucent areas facing outwards. The cuts allow insights to be gained into the company’s diverse working environments and for them in turn to have an external impact. A special design feature is the interplay between one- and two-storey spaces. This creates a spirally interwoven spatial continuum that connects the different working areas with each other.
Construction is set to be completed in 2021.
▼单层和双层空间之间的相互作用,Interplay between one- and two-storey spaces ©HENN
汉诺威大学Opticum研究中心
Opticum research building for Leibniz University Hanover
Opticum是HENN为汉诺威大学最新打造的研究中心,旨在支持学校最前沿的研究工作,包括PhoenixD精英集群体框架内的尖端研究。在这一跨学科的国际科学机构内,来自物理学、机械工程、滑雪、电子学、计算机科学和数学等领域的100多名研究人员将共同研究课和开发前瞻性的数字光学系统。因此建筑的设计需要同时考虑到尖端技术、美学、独特性以及身份认同感等多方面的需求。
▼Opticum研究中心外观,The new research building of Leibniz University Hanover ©HENN
With the new Opticum research building for Leibniz University Hanover, HENN is creating an identity-giving site and a prominent location for top-class research work, including within the framework of the PhoenixD Cluster of Excellence. Within this interdisciplinary and international scientific institution, more than 100 researchers and students from the fields of physics, mechanical engineering, chemistry, electronics, computer science and mathematics are working together to investigate and develop forward-looking digital optical systems. The architectural design is based both on the high technical demands of the cutting-edge research and the demand for an aesthetic, identity-creating and striking design.
▼研究中心建筑模型,Photograph of the model of the research centre ©HENN
▼模块立面,Modelling of the modules ©HENN
▼剖面建模,Section ©HENN
建筑由四个模块构成,拥有一个五边形的平面。第一个模块是Opticum的核心,第二个模块是研究大楼的延伸部分,包括研讨室和演讲厅。第三和第四个模块容纳了下辖的技术中心,并附带有地下停车场。
The building complex is divided into four modules with pentagonal floor plans. The first module houses the core of the Opticum, while the second is an extension of the research building with seminar rooms and a lecture hall. Modules 3 and 4 contain a technology centre for spin-offs with an underground car park.
▼中庭和公共空间,The atrium with the common areas ©HENN
大小不一的尺寸和圆润的轮廓创造出一种有机而自由的设计语言。外立面的设计主要基于通高玻璃与不透明太阳能百叶窗的交替使用。百叶窗根据朝向分布在五边形的每一侧,以达到最理想的采光和遮阳效果。百叶的排列变化也让外墙在不同的视角下呈现出不同的观感。
The different sizes of the buildings and rounded edges create a liberal and organic design language. The facade design is based on the alternation of storey-high glazing and opaque solar-oriented louvres. These are proportionally distributed on each side of the pentagons according to direction to allow for an optimal mixture of light incidence and solar protection. The changing alignment of the louvres results in different sequencing of the facades depending on the viewing angle.
▼通高玻璃幕墙和不透明的遮阳百叶 ©HENN
The facade with storey-high glazing and opaque solar-oriented louvres
Architects: HENN
Client: Chuang Jing Med.
Local Co-operation Partners: Guangzhou Architecture Design Institute
Facade: SuP
Landscape Planning: Suzhou Hezhan Landscape Design
Light: RDI
Location: Guangzhou, Grand Bay Area, CN
Area: 59 000 m²
Programme: Office spaces, research laboratories, communication spaces, leisure spaces
Year: 2021
Architects: HENN
Client: Leibniz University Hanover
Location: Hanover, DE
Area: 10’000 m2
Programme: Office Spaces, Research Laboratories, Communications Spaces, Leisure Spaces, Restaurant
Competition: 1st prize
More:HENN。更多关于他们:HENN on gooood
