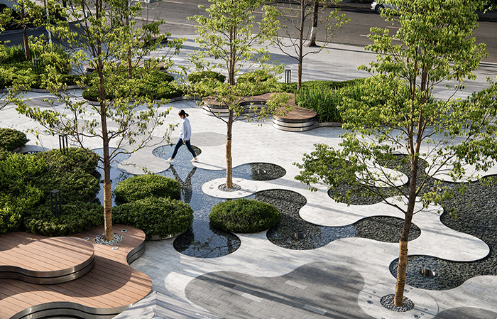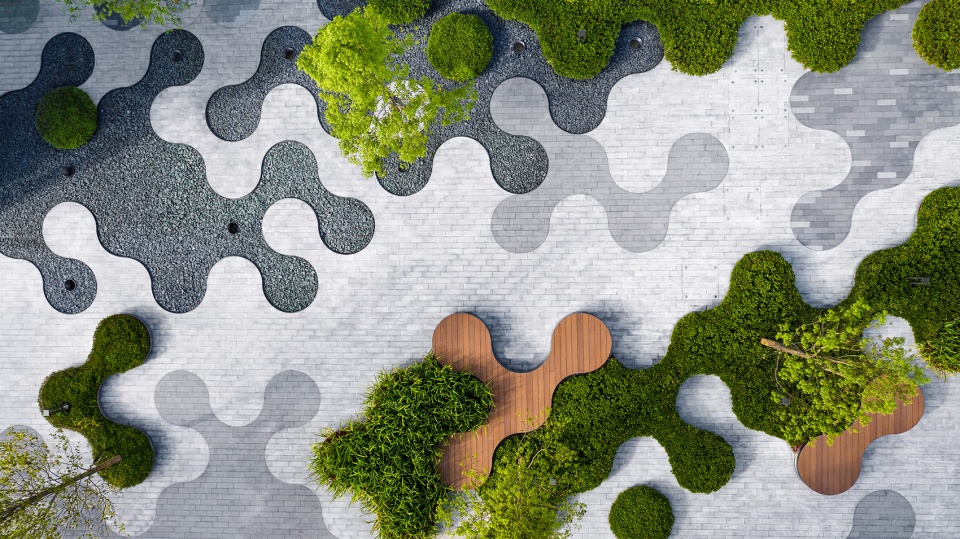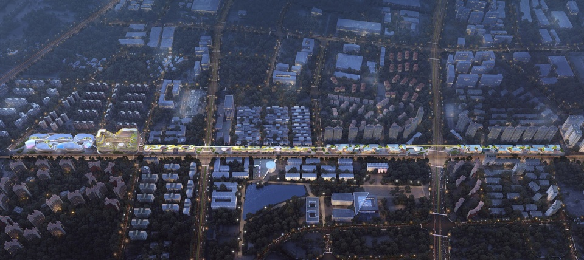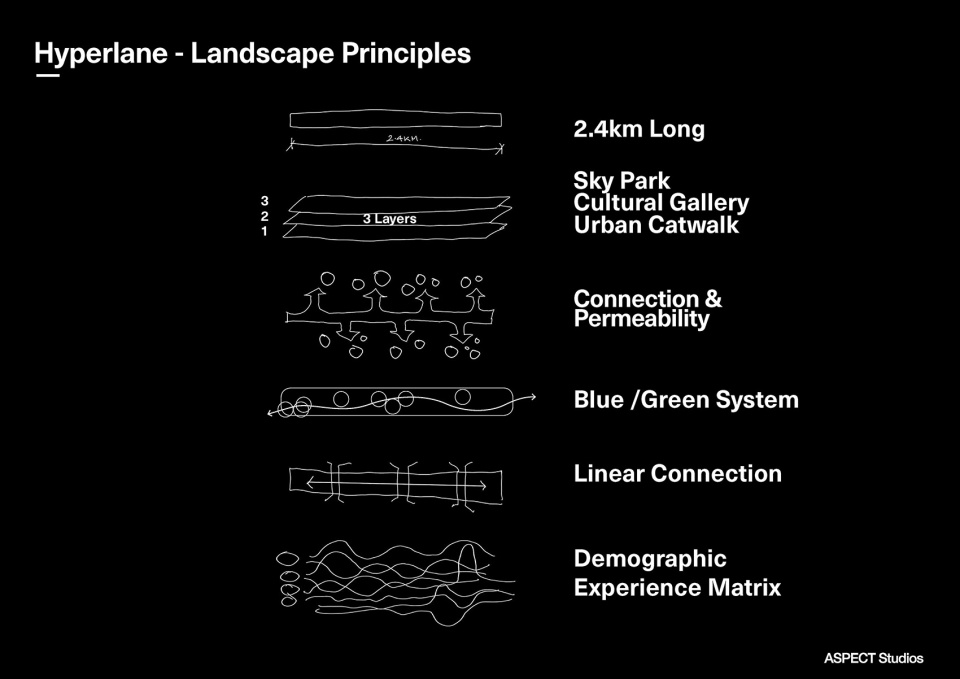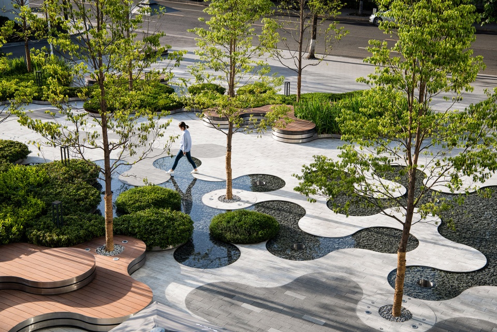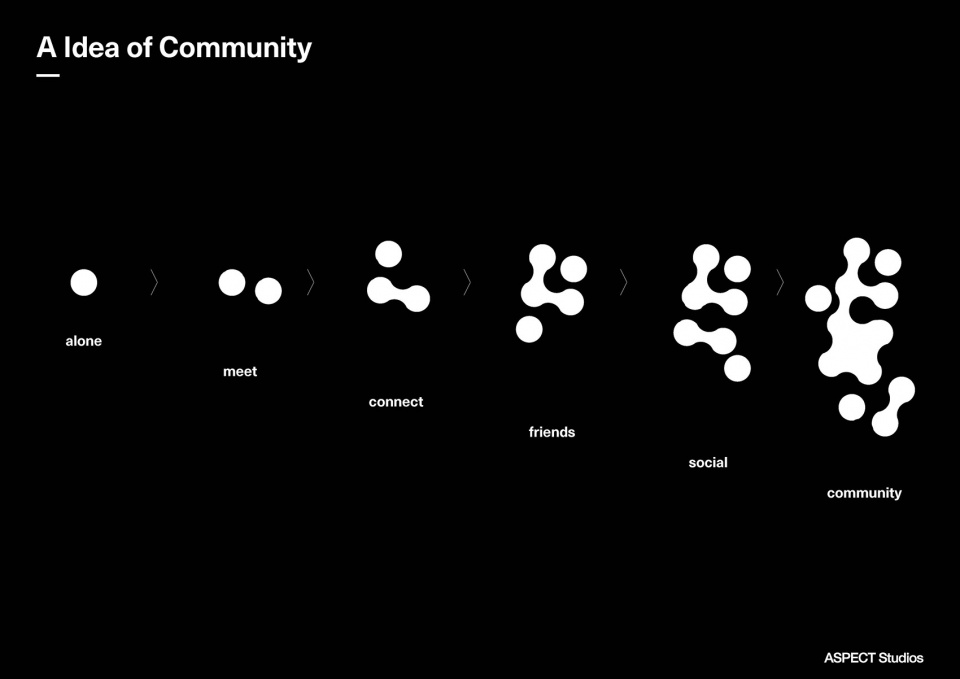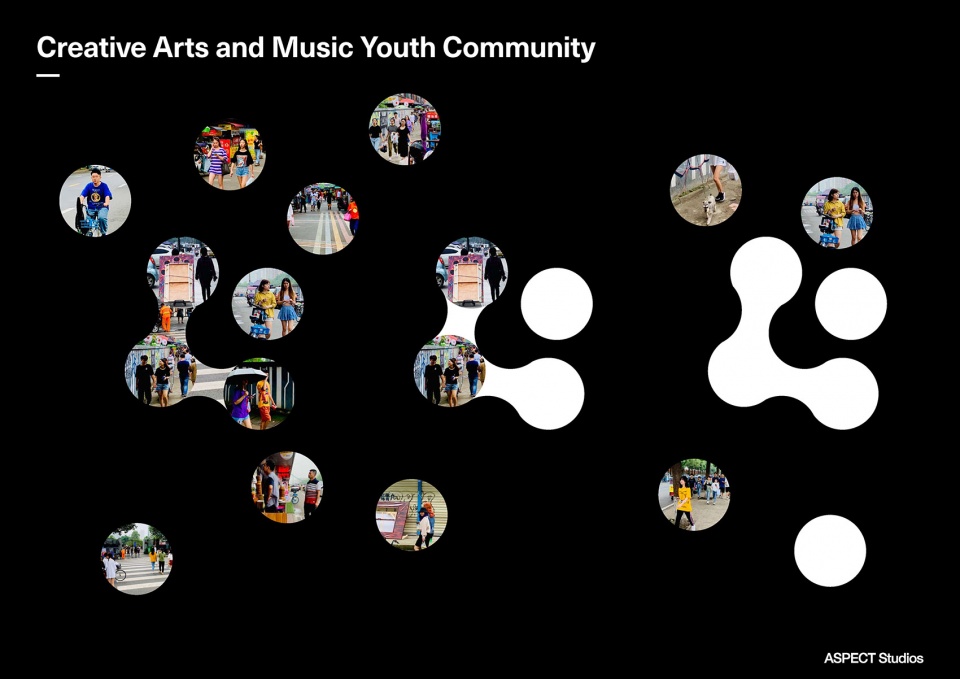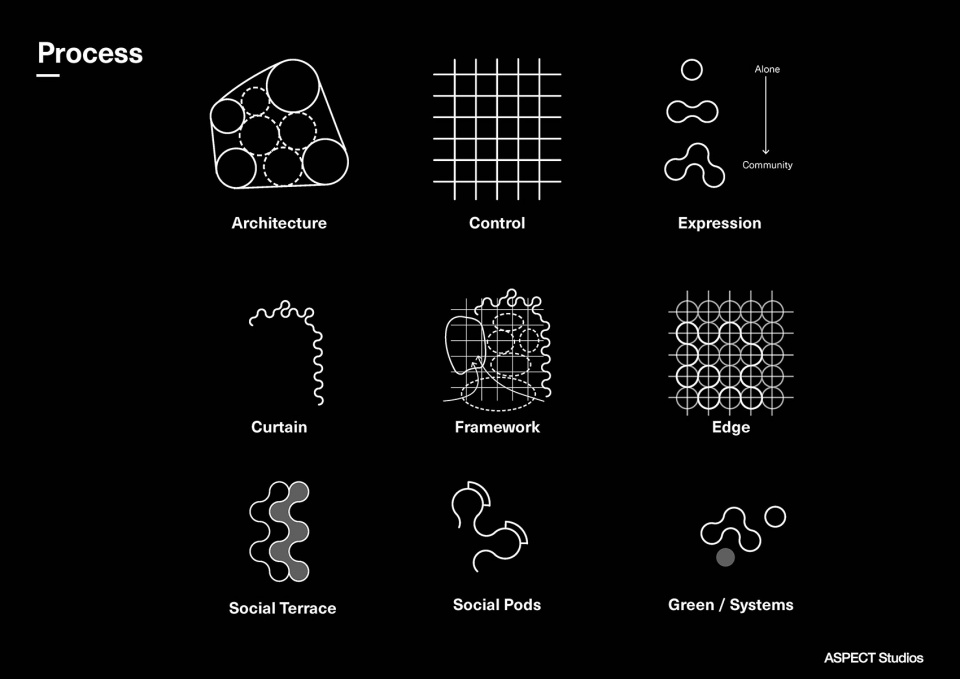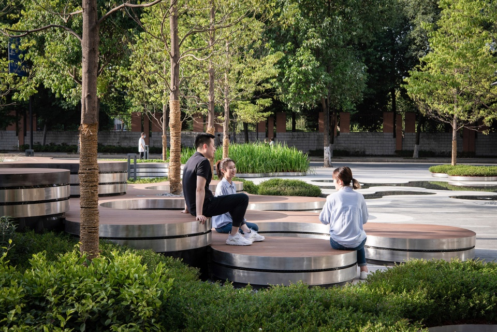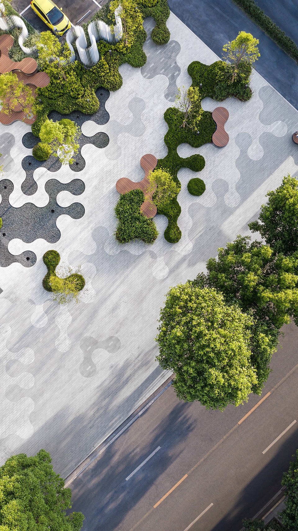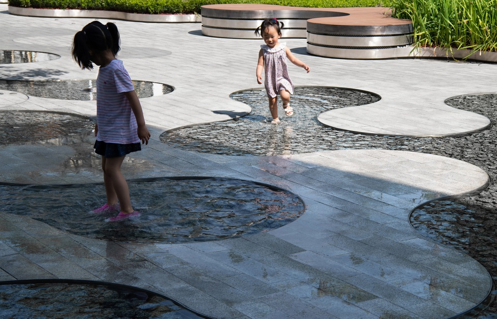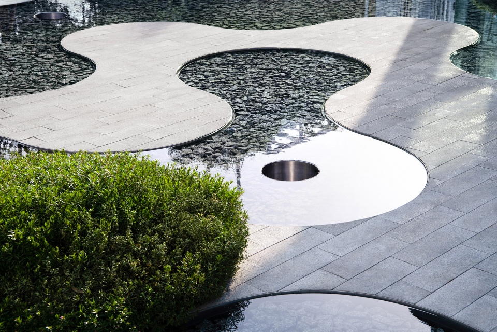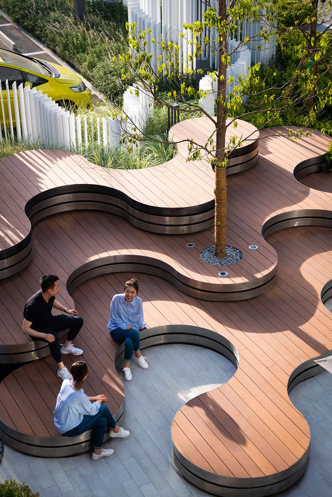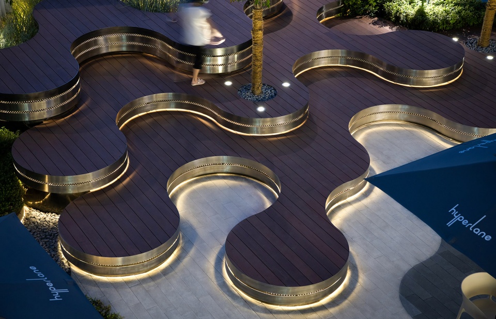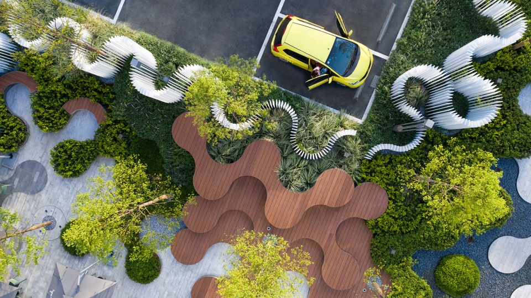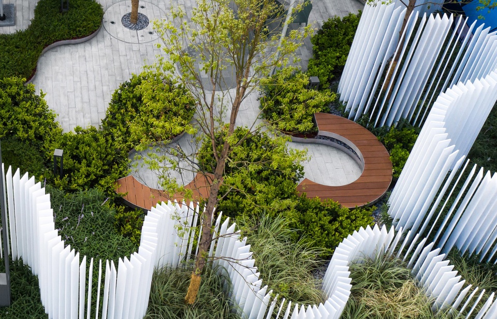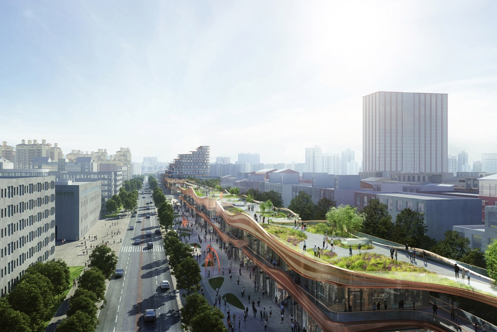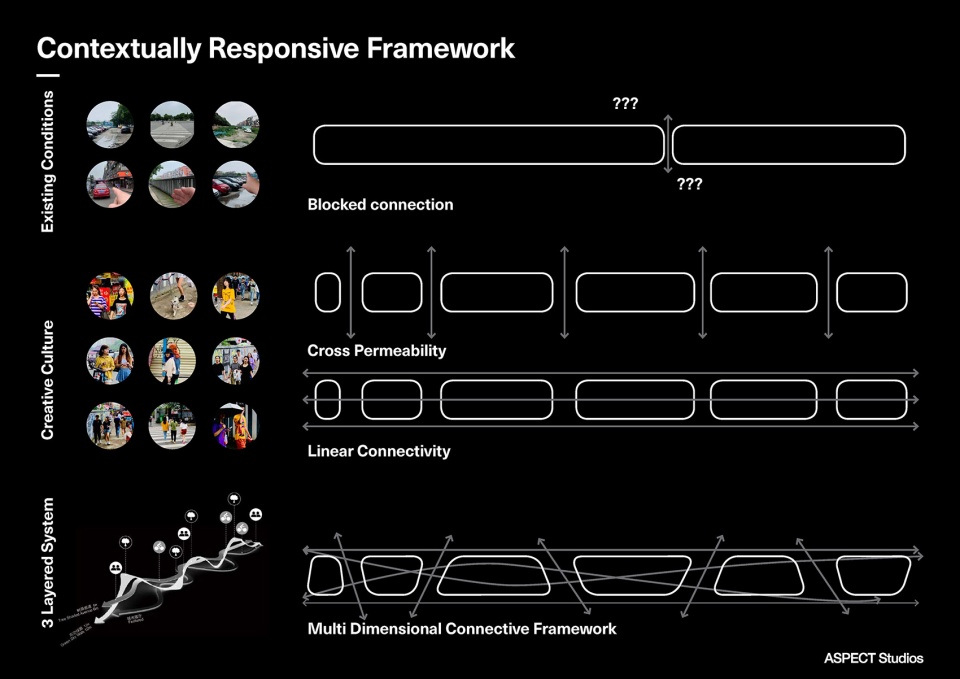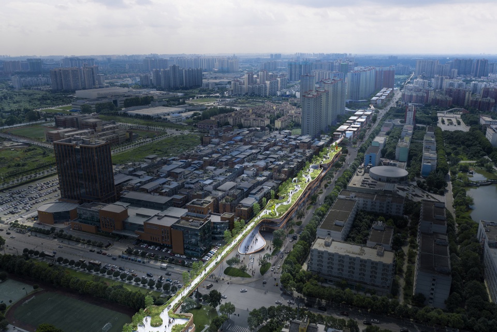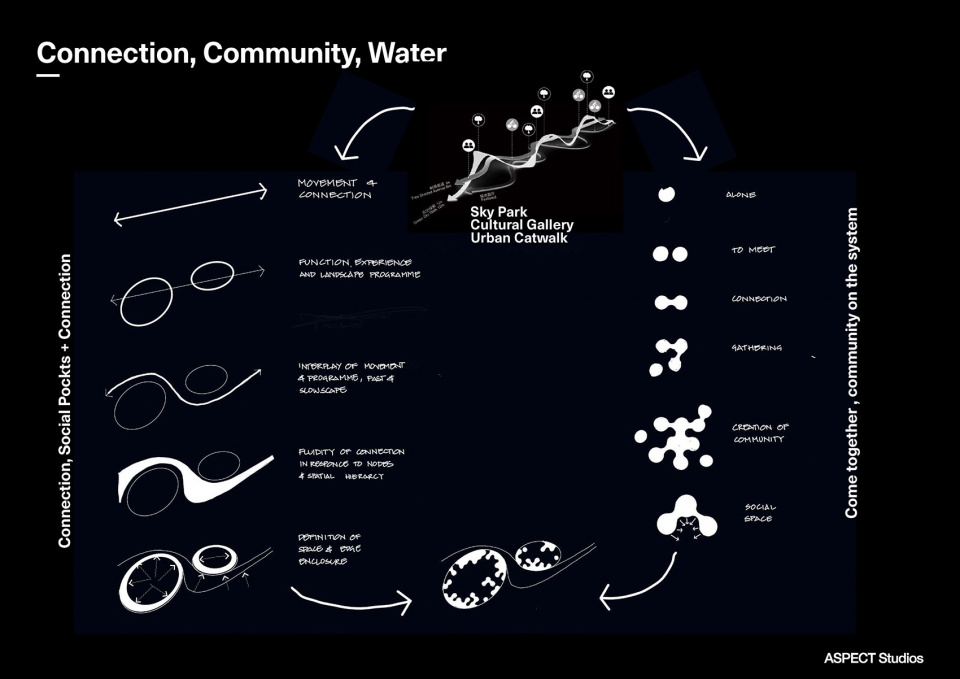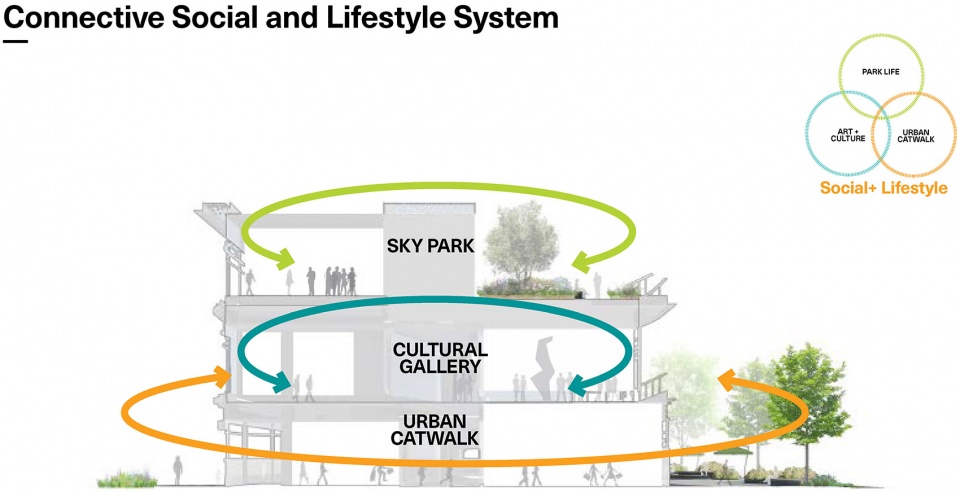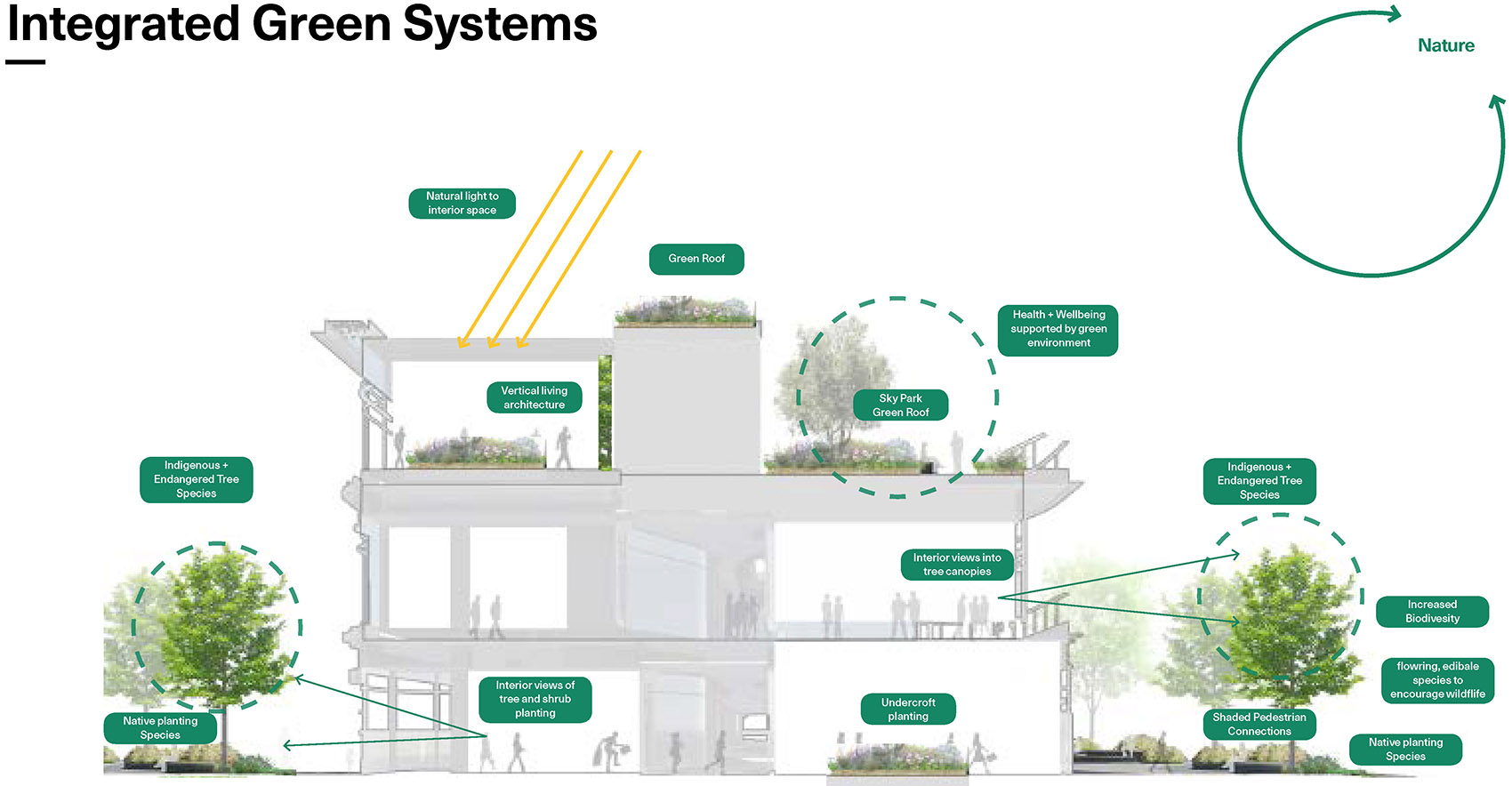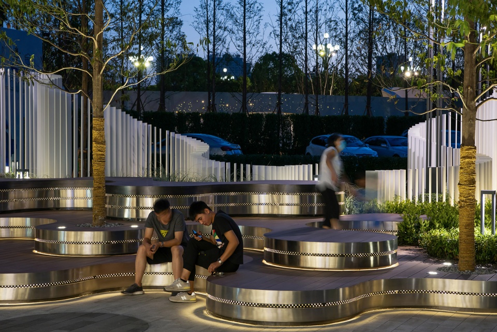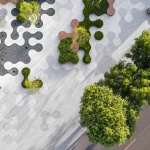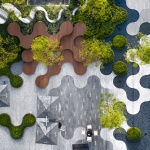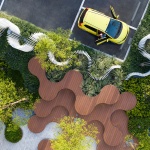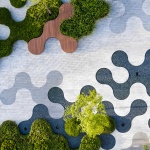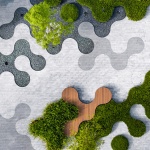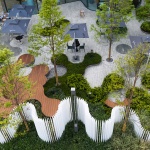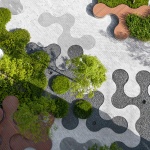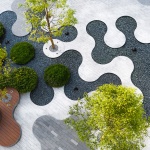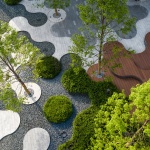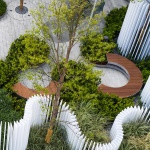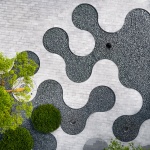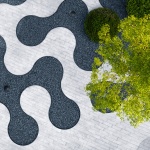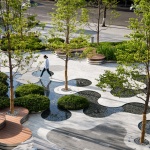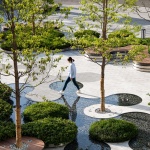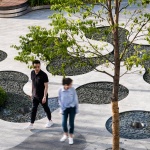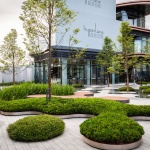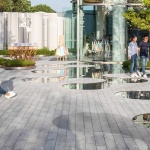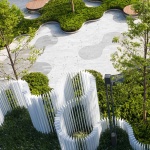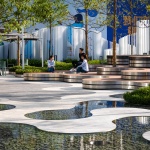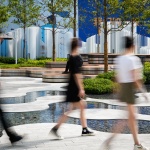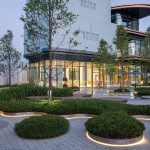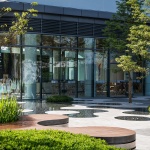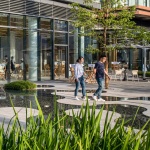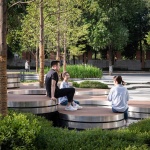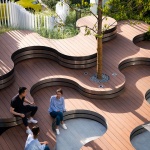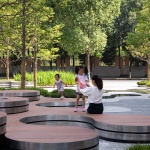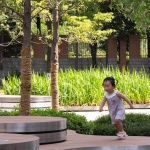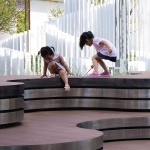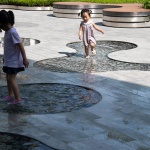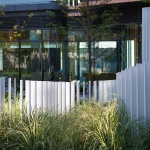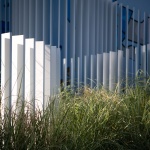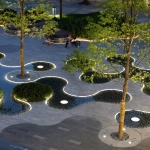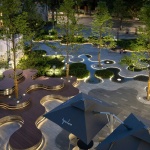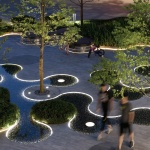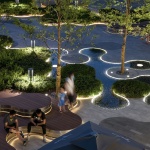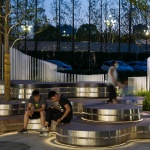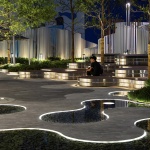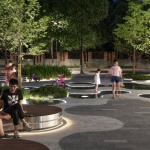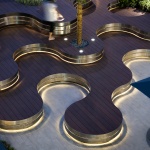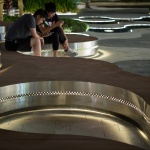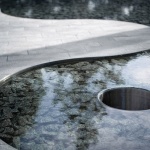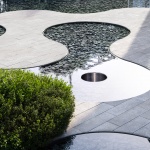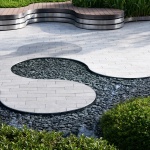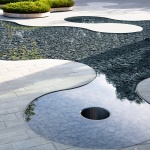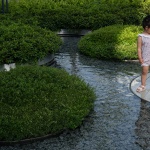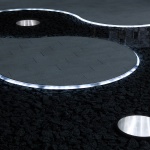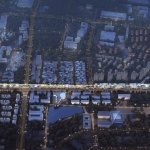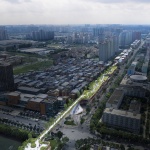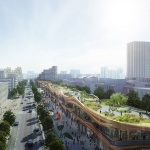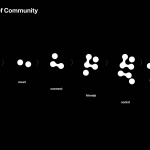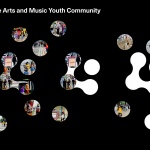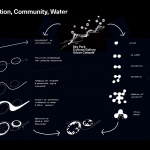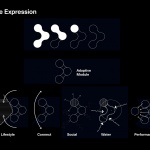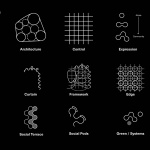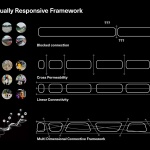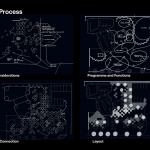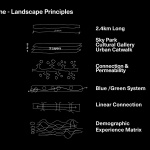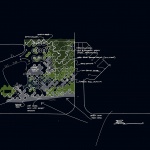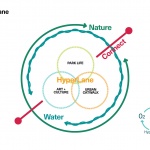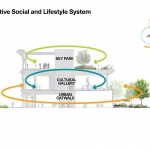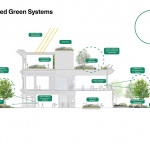感谢 ASPECT Studios对gooood的分享。更多关于他们:ASPECT Studios on gooood
Appreciation towards ASPECT Studios for providing the following description:
Hyperlane超线公园项目位于成都市新都区核心位置,毗邻四川音乐学院新都校区。作为国内首个超线性空中立体商业公园,依托新都校园和周边社区活力人群,构建一座长达2.4公里、充满活力和趣味的立体线性青年文化、生活方式目的地。其中,项目第一阶段的展示区——城市灵感空间现已对外开放。
Hyperlane is a 2.4km multi-level linear sky park, youth culture and lifestyle destination at the heart of the Sichuan Conservatory of Music University in Chengdu. It establishes a vibrant and fun youth, music and life orientated linear space, linking the local transportation hub with the university community and campus in Chengdu. The Urban Gallery, the Initial phase of the project has recently opened.
▼项目概览,preview ©鲁冰
Hyperlane超线公园由曾操盘成都太古里项目的核心团队投资、打造、运营,整体规划、设计、营造,追求高标准、高品质项目定位。商业产品规模的60%自持,坚持长线运营理念,实现长期的商业价值。
Hyperlane is invested, built, and operated by the core team that once operated Chengdu Taikoo Li project. The overall planning and design intents to create high standards and high-quality design.60% of the commercial products is self-sustaining, adheres to the long-term business philosophy, provides professional support, and realizes long-term commercial value.
▼项目整体效果图,project perspective ©Aedas
▼设计原则,design principles ©ASPECT Studios
城市灵感空间 | The Urban Gallery
作为整个hyperlane超线公园项目的一期建成展示区,景观设计以社交为导向,打造吸引人流聚集的口袋空间。以“社区和联系”这一简单理念为驱动,运用大胆和充满活力的设计映射出超线公园前卫、充满艺术及创意活力氛围的项目特质。
The Urban Gallery was the first phase of the hyperlane project and a sociality orientated, pocket place for the community to come together. Defined by the simple notion of ‘community and connection’, the Hyperlane Urban Social Gallery is a bold, vibrant youth-oriented point of identity that reflects the artistic and creative culture of the district.
▼超线公园一期建成展示区,the first phase of the hyperlane project ©鲁冰
为了充分体现“社区”的理念,我们以充满趣味变化丰富的圆形作为点阵衍生出各种多功能空间以及种植与水景等特色景观元素。圆形要素的设计系统地实现了景观的灵活性以及各元素统一性之间的平衡,同时在空间有限的场地种打造出开合有致、空间多样的体验性场所:地面的静态镜面水景如同迎宾地毯一般,营造到达广场的仪式感,掩映在植物中间的社交口袋为展示区的洽谈提供半私密空间,也为活动策划提供了基本的功能空间。
With the singular unifying expression of “Community”, the layered circular form playfully morphs, transforms and adapts to the varying functions and experiences of the place; from the urban promenade along the street edge, to the water carpet which acts as a threshold arrival scene to the space, to the performance gallery and the community terrace and the small social seating pods nestled intimately within the planting.
▼社区理念,idea of community ©ASPECT Studios
▼设计过程,design process ©ASPECT Studios
城市灵感空间,兼备了临时活动和永久性展厅的功能。作为社交体验和社区连接的特色枢纽,可容纳一系列的年轻创意及音乐文化活动。
设计始于2019年新冠疫情发生之前,但在疫情结束后正式对外开放的展示区,碰巧响应了目前大形势下的保持适当距离的社交空间原则。
The resulting urban gallery consists of both a curatable and a permanent programme. It is a social experiential place and point of community connection that supports the youthful creative arts and music culture.
Designed pre-COVID-19, with construction completing shortly after lockdown, the socially defined space provides perfect response to social distancing with an urban space in accordance with local guidelines.
▼设计呼应了适当距离的社交需求,the socially defined space provides perfect response to social distancing with an urban space ©鲁冰
都市广场 | Urban Promenade
作为展示区整个前场空间,都市广场由包含花卉植物和多方位灵动的休闲坐阶组成,水景与树阵一起,构成了城市主干道与场地的过渡,同时为到达空间提供了视觉连接。
The Promenade consists of a network of connective walkways planters and multi directional social seating that combined acts as a fringe and buffer to the main road set within a layer of trees. ‘The Water Carpet’, is designed to allow for visual connectivity whilst creating an interactive & mesmerizing sense of arrival.
▼城市主干道与场地的过渡,the fringe and buffer to the main road ©鲁冰
水池、充满趣味的边界处理、灯光和纹理的对比以及植物空间,为前场空间和后面演艺舞台之间提供了戏剧化的场地衔接。各个年龄段的人都可以在水边玩耍或在树荫下的座位休憩乘凉。
The combination of shallow water, playful edges, lighting displays, textural contrast and planting offer a visual and physical theatrical experience and journey, between the urban promenade and the performance gallery. A place for people of all ages to play at the water’s edge or relax on the seating nodes in shade of the trees.
▼景观细节,landscape detailed view ©鲁冰
树阵间特色定制化灯光的设计,给白天和黑夜的体验带来有趣独特的气质。嵌入式的双层照明细节,保证了视觉控制的品质以及强调了夜间镜面水景边界清晰的边线。
We developed a number of bespoke lighting features that playfully bring a unique quality to the daytime and night time experience. A submersed, double layer detail was developed that ensures visual control and clarity of line and illuminates the water’s edge.
▼灯光设计,lighting design ©鲁冰
灯光与平坦浅浅的镜面水景形成对比,更有趣的是,在圆环形水景中心出现的循环回水口如同一个突现的惊喜,不时为日景和夜景增加更深远的意境。
As a point of contrast to the shallow flat reflective water, our signature voids puncture the water’s surface creating a feeling of depth and a unique and interesting visual both during day and at night time.
▼水景元素,water scape ©鲁冰
演艺空间 | The Performance Gallery
演艺空间被设计为可以定制时尚走秀伸展台的弹性空间,与室内设计相辅相成,鼓励各种即兴表演、艺术展览、文创集会和露天剧场等户外活动。
The Performance Gallery is designed to be a curatable urban catwalk, a vibrant exterior space that works in combination with the interior programme to encourage impromptu performances, arts exhibitions, cultural gatherings and open-air theatre.
▼演艺空间,the performance Gallery ©鲁冰
24小时社交台地 | 24 Hour Social Terrace
位于场地东侧的雕塑感露台,为观众提供了树荫下聚会交谈和观看演出的机会。露台边缘的灯光透过穿孔钢板映射在地面,营造了独特充满活力的夜晚氛围,为人群聚会提供24小时全时段、安全的多维度聚集空间。
Enclosed to the east is the sculptural terrace deck which is orientated to allow onlookers to gather in the shade of the trees to watch performances or to meet up and connect. The lighting and edge display of perforated steel creates a unique and vibrant night-time atmosphere and effect, providing a safe, well light 24-hour space. For the community to gather, in and around.
▼露台空间,the terrace deck ©鲁冰
“一个大胆,充满活力设计可以打破常规城市环境,唤醒当地人们的创造力和艺术文化氛围。” ——工作室总监Stephen Buckle
“A bold, vibrant awakening to the mundanity of generic urban environment, one that reflects the creative and artistic culture, and people of the district.” —Stephen Buckle, Studio Director
▼露台夜景,terrace deck night view ©鲁冰
包围整个场地东北边界的竖向条状“幕帘”创造了一面动态弯曲的背景,将整个展示区场地围合为一个整体,同时屏蔽了东面停车场对内部景观的不利视觉影响。
To the north-eastern perimeter ‘The Curtain’ creates a sinuous movement, a backdrop that holds the entire space as one, while screening to the carpark to the east.
▼场地边界,the perimeter of the site ©鲁冰
▼“幕帘”细节,‘The Curtain’ ©鲁冰
最北面的空间由私密尺度的个体空间连接组成,掩映在植物和幕帘之间,可供室外工作、小型会议和私人休憩。
The northern most space consists of intimate scale, individual and connective spaces allowing for outside working, small meetings, and individual retreats nestled within the planting and movements of the curtain.
▼北面空间,the northern part of the site ©鲁冰
传递信息的树 | Trees with a message
我们试图寻找一种具有标志意义的树种来表达这个项目的特质,它必须是本土的且与场地自然环境有强烈关联的树种。最终我们找到了成都乃至整个四川特有的桢楠,同时也是一种由于栖息地破坏而被记录在册的濒危物种,给了我们一个很好的契机去展示这一濒危物种对于城市环境质量改善方面的重要作用。桢楠美丽的树冠形态令人惊叹,作为常绿大乔木落叶极少,是种植在水边的理想树种之一,最高可以长到30多米,浓密的树冠可以在高温的夏季为人们提供遮阳空间。
The project is defined with a signature tree, one that is native (indigenous) and held strong meaning and relation to the natural environment. Phoebe Zhennan (桢楠) is an endemic species to Chengdu and the province of Sichuan, and one that is registered on the endangered species list due to habitat loss. The Hyperlane presented a wonderful opportunity to introduce this at-risk species on mass in the urban environment. It’s an amazing and unique species with a beautiful evergreen canopy, so ideal to use in close proximity to the water bodies with its limited leaf litter. With the potential to grow up to 30m in height it creates a dense shade at ground level for people to gather and rest from the strong summer temperatures.
▼植物与景观,plants in the landscape ©鲁冰
商业地产新逻辑 | New Commercial Consciousness
Hyperlane超线公园在中国地产行业引领了一种全新的商业发展思维——即商业项目的成功与否不再以短期商业收益为评估标准,而是更加注重商业实践中通过对社会和环境的体系、功能规划、体验的重视和打造,为城市社区和人群带来丰富的价值、深远的效益和积极的影响。
Hyperlane超线公园以一种提升社区价值和生活体验的商业实践新玩法,建成后将成为一个全栖、多元、开放、前沿的城市灵感空间,也是未来成都新潮文化的策源地、时尚消费的目标地。
“项目设计中,业主、建筑师和景观设计师保持了高度统一的想法和愿景决心,正是这样的高效协作共同创造了这样一个以鼓励社交活动的为向导的城市空间,同时也充分体现了我们作为城市环境设计者和开发者应承担一定责任,共同创造更有意义和充满幸福感的生活场所,这也正是ASPECT Studios一直坚持的设计理念。” ——工作室总监Stephen Buckle
Hyperlane leads the movement of a new consciousness within the Chinese development industry, one that stems from a clear understating that long term social, environmental and economic success of a development isn’t achieved by short term commercial gains, but with attention to socially and environmentally orientated systems, programme and experiences that add meaningful value, experience and delight to the lives of the community.
When completed the hyperlane will provide a valuable contribution to the local urban environment that considers human comfort, safety, accessibility, scale, programme equality and diversity that brings a bold injection of vibrancy to the daily lives of all the creative and arts community.
“The collaborative alignment of thinking and commitment from Client, Architect and Landscape Architect led to the creation of an engaging socially orientated urban environment, that reflects our responsibility as designers and developers of today’s built urban environment to the people within it, providing meaningful, experience rich places where people want to be.” —Stephen Buckle, Studio Director
▼Hyperlane超线公园项目效果图,Hyperlane project perspective ©Aedas
场地 | The Site
场地毗邻川音一带原本规划为停车场的废弃围合空间,环境和社会效益为零。挡墙的存在使得学生生活区与校园在空间和功能上完全隔离开来,仅留有少量狭窄破旧的小巷允许进出。 然而正是这些狭窄老旧的小巷,成为了人流聚集的生活商业街,年轻人在墙上进行涂鸦艺术创作,这些都成为了我们挖掘场地潜在艺术创造力和商业活力的线索。
The site was formally a series of derelict walled in spaces used for unplanned parking and offered zero social or environmental value to the area or community. The perimeter walls resulted in the student accommodation area being physically and socially disconnected from the university campus, with only a small number of narrow degraded alleyways allowing access. It was these alleyways, crammed with life, people and food sellers that offered a clue to the creative and artistic energy that laid under the surface of the community. Each alleyway was an expression of the students; the walls displayed bold and vibrant urban art and graffiti.
▼场地策略框架,contextually responsive framework ©ASPECT Studios
靠近学生生活区,周边年轻人群对潮流时尚、富有视觉艺术的社区生活方式有着强烈向往,为场地打造集文创产业、美食文化、全龄艺术教育及复合商业为一体的多维产业和社交聚集群提供了思路,营造多种生活化特色街区场景。
The student accommodation area offered more ideas to the community’s current lifestyle with an environment full of vibrant visual art. The tarmac streets were brought to life with colourful graphic painting and the shops, stores and outside dinning was compacted in small scale clusters and pockets.
▼鸟瞰,aerial view ©Aedas
愿景 | Connective Vision
我们的愿景是构建一座活力与绿意兼具的多层线性社交商业公园,呼应川音文化艺术高地用户特质,将这条2.4公里的开放式慢行系统天空花园成为打通川音校园及周边社区以及新都东站交通枢纽的连接——实现高线公园形态、城市空间、商业空间三者的有机融合,为景观都市主义实践带来新的契机。
The vision was to create a hyper connective, multiple level linear social platform that responded to the unique and characteristics of the students. The design connects in every direction, creating a barrier free sky park and pedestrian network which stretches over 2.4km, linking the new Chengdu fast train station to the university while allowing for direct north / south permeability from the student accommodation to the university campus. Hyperlane creates a critical platform for social, transportation and blue/green infrastructure!
▼景观与社区的连接,connection between landscape and community ©ASPECT Studios
人与自然 | People and Nature
我们景观设计以创造一个同时回应项目人文与环境需求的平衡系统为出发点。面向潮流青年社区群体的项目长达2.4公里连续景观长廊提供了一系列社交、演艺活动、创意文化、互动艺术装置。
The landscape design is founded on the principle of creating a balanced system that responds to both the humanistic and environmental needs of the project. A series of youth community-oriented networks, connections, social spaces, performance, and creative arts progammes and activities interplay along the entire length.
▼人文与环境需求的平衡,the balance between humanistic and environmental needs ©ASPECT Studios
大区设计的核心是将自然系统引入场地中,植物主要以适宜昆虫、鸟类等野生动物栖息的当地植被为主,营造尽享自然趣味的城市生态长廊和宜人的特色多维度景观街区体验。
hyperlane超线公园项目响应了周边高校及多样化人群的使用需求,提供诸如休闲娱乐、社交、文化艺术展等活动需求的聚集场地。
▼多维度景观街区体验,a uulti-dimensional landscaped neighborhood experience ©鲁冰
The vision for the project was to bring nature and natural systems into the heart of the design, so planting species selected are predominantly local and look to encourage insects, birds and wildlife to the urban corridor.
Each layer of the design responds to the adjacent demographic, providing both recreational space, connective network, cultural and exhibition areas and place for people, to connect, gather and simply hang out.
▼综合绿色系统,integrated green systems ©ASPECT Studios
▼设计手绘,sketch ©ASPECT Studios
引言 | QUOTES
“我们在COVID-19疫情爆发之前完成设计,始终基于强烈的社会原则进行设计,鼓励联系和聚集但是又为每个人创造了明确的环形分区,实际上也正完美回应了当下对社交安全距离的需求。”——工作室总监Stephen Buckle
“We developed the design before COVID-19 on strong social principles to encourage connection and coming together, the resulting design actually acts is a perfect response to social distancing, creating a defined circular zoning for each person.” —Stephen Buckle, Studio Director
▼夜景,night view ©鲁冰
业主:成都新鼎置业有限公司
景观设计:ASPECT Studios
景观设计主创:Stephen Buckle, ASPECT Studios工作室总监
团队成员:罗彦, 许宁吟, Alex Cunanan de Dios, 周沫, 底帆
建筑设计:Aedas
建筑设计主创:温子先博士, Aedas全球设计董事
照明设计:BPI 照明设计
施工图设计单位:黑白之间景观
施工单位:成都建工一建
摄影师:鲁冰
效果图:ASPECT Studios, Aedas
时间:2020
Client: Chengdu Xinding
Landscape Architecture: ASPECT Studios
Principle: Stephen Buckle, Studio Director of ASPECT Studios
Landscape Design Team: Yan Luo, Sam Xu, Alex Cunanan de Dios, Morey Zhou, Iris Di
Architecture: Aedas
Principle: Dr. Andy Wen, Global Design Principle of Aedas
Lighting: Brandston Partnership Inc.
LDI: BW Landscape Design
Contractor: Chengdu First Construction Engineering Co., Ltd. of CDCEG
Photography: Lu Bing
Rendering: ASPECT Studios, Aedas
Year: 2020
More: ASPECT Studios。更多关于他们:ASPECT Studios on gooood
