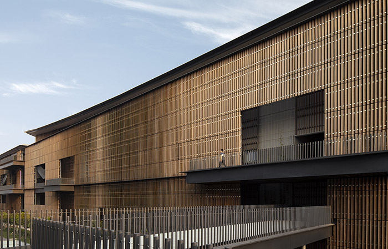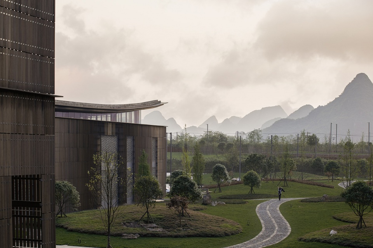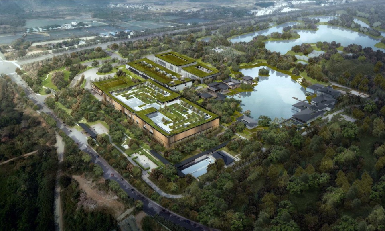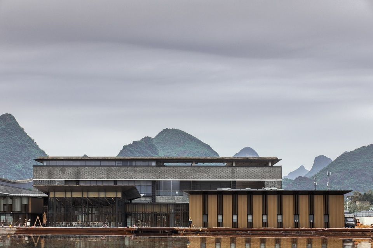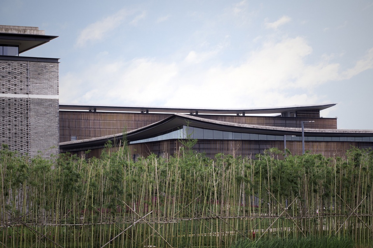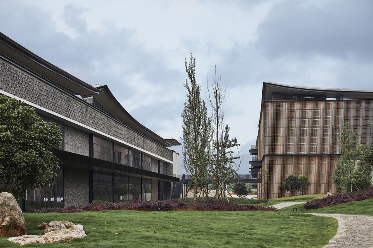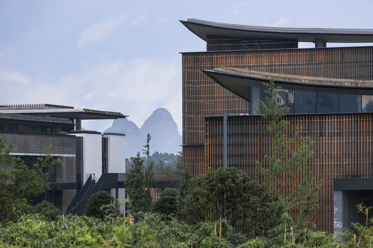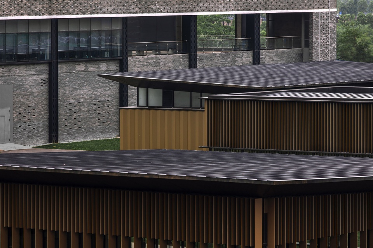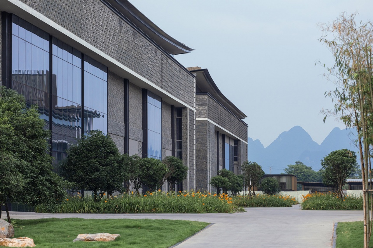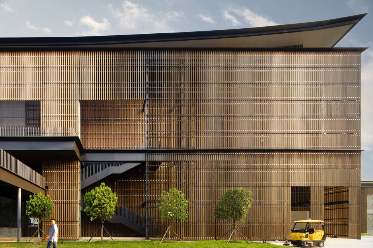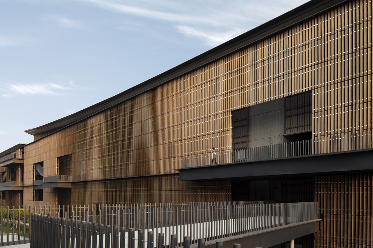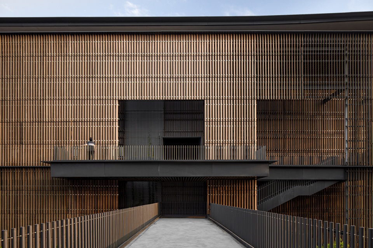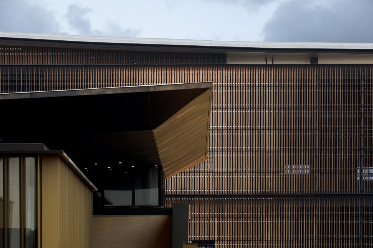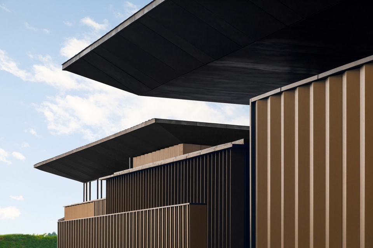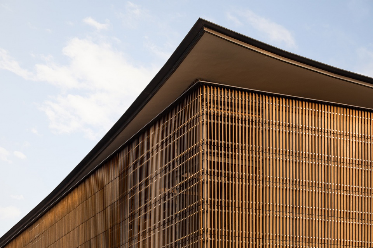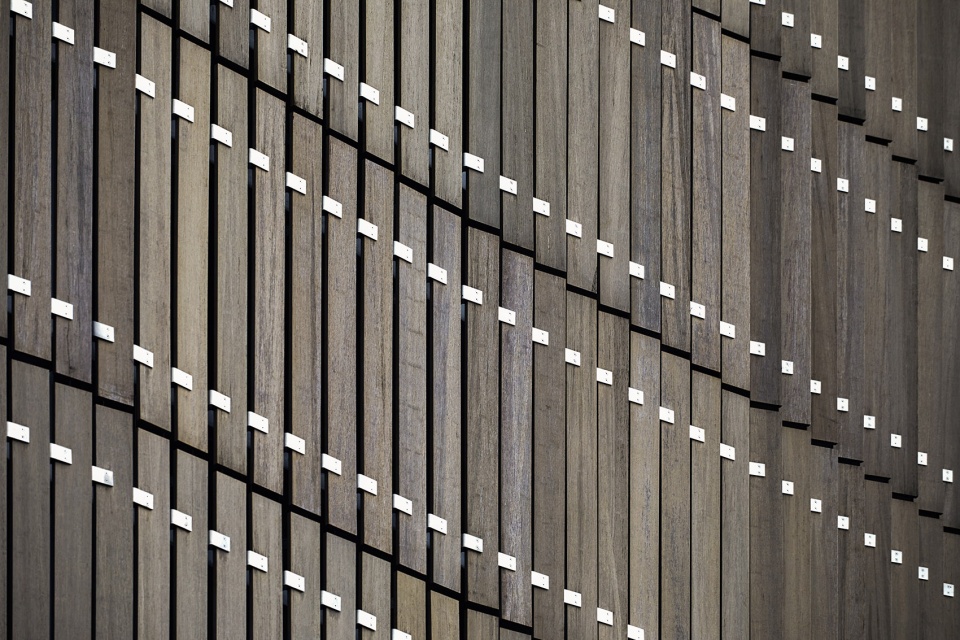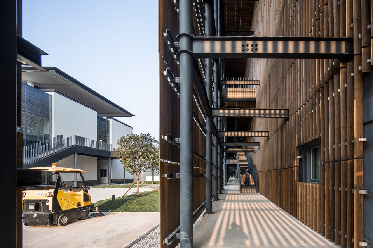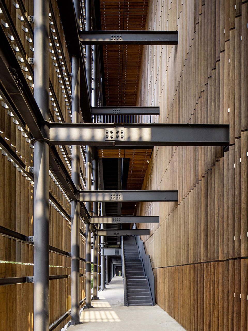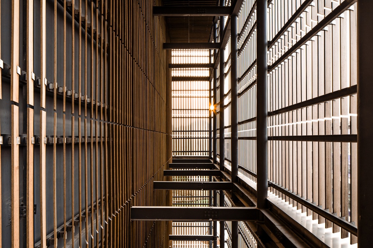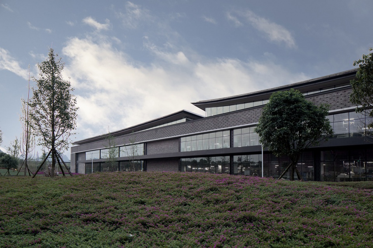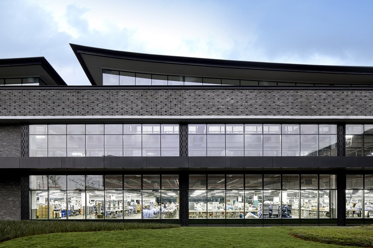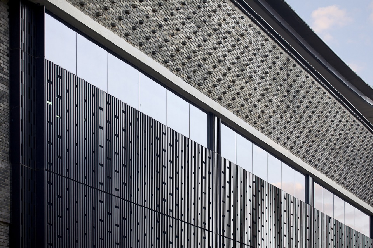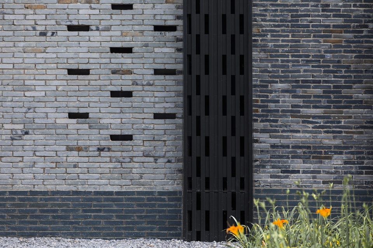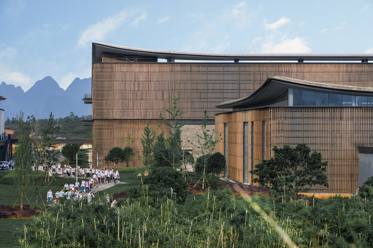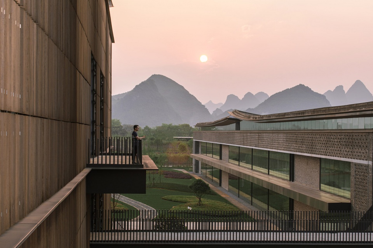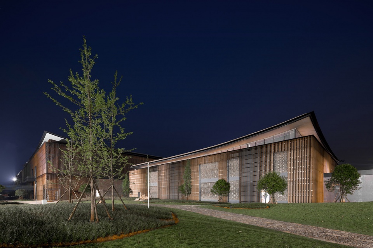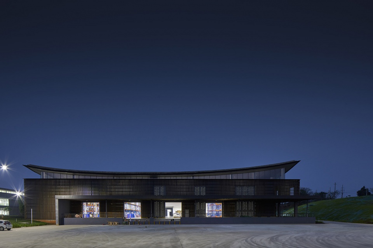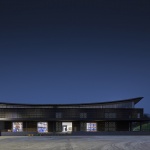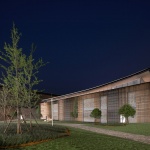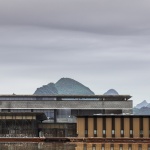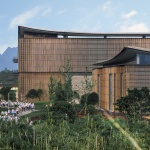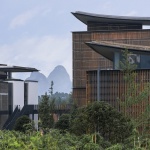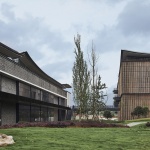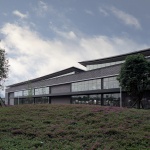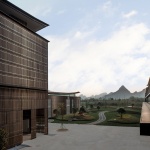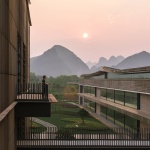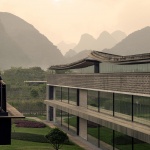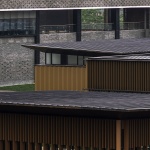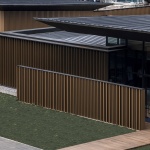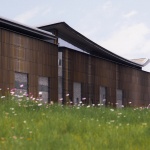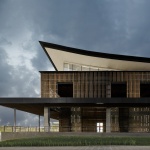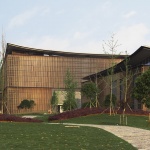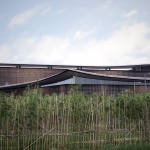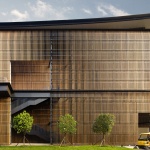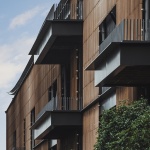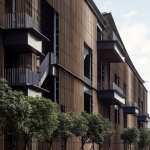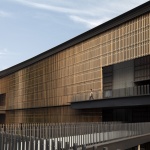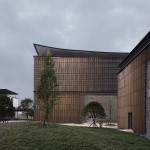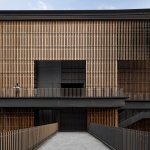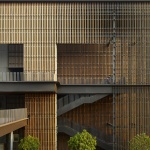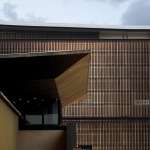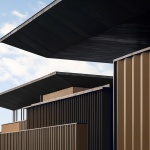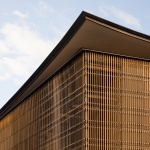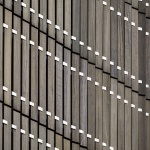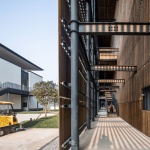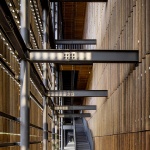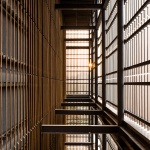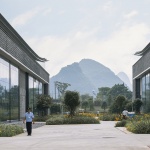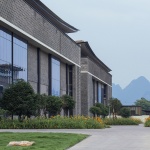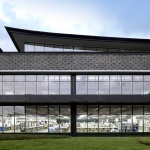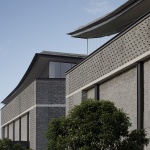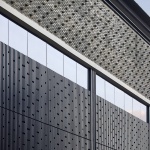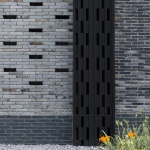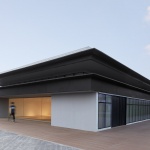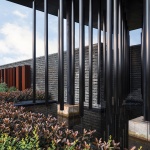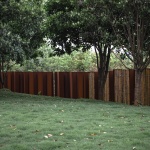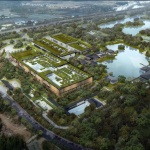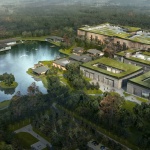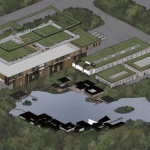感谢 吕元祥建筑师事务所 予gooood分享以下内容。更多关于:Ronald Lu & Partners on gooood
Appreciations towards Ronald Lu & Partners for providing the following description:
使命
Mission
十如(Integral)位于桂林九美桥,项目一期和二期总面积达 511,800 平方米,其中一期已于2019年建成,预计今年年底将全面完工。吕元祥建筑师事务所(RLP)接到溢达纺织有限公司(Esquel)的委托后,实地造访桂阳大道旁的湿地,受到桂林山水的启发,决定将建筑与自然地貌相融合,设计一座最大限度展示中国山水文化、并与最新工业概念(Industrial 4.0+)相结合的产业园区。
Integral is located at Jiumeiqiao in Guilin. The total area of the first and second phases of the project cover a site with area of 511,800 square metres. The first phase was completed in 2019 and the entire project is expected to be completed by the end of 2020. The development of Integral is driven by Esquel, leading textile and apparel manufacturer’s initiative to change the traditional image of low-tech processing industry by integrating conservation elements with “Industrial 4.0” in its new state-of-the-art specialty spinning and garment manufacturing plant in a scenic natural area — Guilin, China. It is an industrial eco-tourism garden embracing the concept of Buddhism with sustainability elements woven into it.
▼项目外观,建筑融于自然之中,external view of the project, architecture merging into the nature ©吕元祥建筑师事务所
理念
Concept
建筑师围绕着“地复生、水循环、源永续、人共融、物原生”的概念,以减少对环境造成破坏为前提,描绘了一个結合先进纺织工业技术和生态旅游体验的“文化公园”,并提倡人类应对大自然保持谦卑的态度,不竭泽而渔,进而达到“天人合一”的境界。
Esquel believes that enterprises can play a critical role in protecting environment. The architecture was designed to embody the sustainable principles of “restoring land, recycling water, replenishing resources, harmonising people and nurturing local plant and animal species.” In order to reduce the environmental damage, the industrial eco-tourism garden combines advance textile industry technology and an eco-tourism experience to advocate that humans should maintain a humble attitude towards nature and not strip the earth of its goodness to achieve the state and concept of ” nature and humanity co-exist in harmony”.
▼建筑与周边保留的自然环境,architecture and the remained nature environment ©存在摄影
规划
Plan
RLP团队首先从修复基地原有湿地地貌为切入点,因地制宜,将大体量建筑体块放置在园区南侧由于老旧工厂长期滥挖而恶化的一大片旱地上;尽可能保留园区北侧竹林、鱼塘、沼泽等生态环境,更不遗余力地修复原有湖底,让小体量建筑沿湖坐落,遥相呼应。
Design of Integral began with studies of the site’s topography and geology and also referred to the history and culture of Guilin. The ultimate plan was to turn this manufacturing-led area into a new type of conservation-led development. The design artfully combines three industries on one site – planting and farming, manufacturing and tourism. RLP team has repaired the original wetland landscape as an entry point according to location conditions and placed large building blocks on a large dry area at the south side of the park where it was deteriorated from long-term excavation by the old factory’s activities. The ethos was to retain the ecological environment as much as possible including the bamboo forests, fish ponds and swamps on the north of the park. RLP undertook seemingly endless effort to restore the original lake and allow small-sized buildings to sit along the lake to echo with the buildings in the south.
▼鸟瞰效果图,aerial rendering ©存在摄影
整个项目的建筑最高点只有22米,设计师有意把建筑主体横向延展而非竖向叠加,这样一来,庞大的生产车间和工艺中心更容易融入基地的自然环境,让园林成为主角,建筑成为配角。
The highest point of the entire project is 22 metres only. The design was intended to extend the main building horizontally instead of vertically. The large production workshop and craft centre are then more easily integrated into the natural environment. It makes the garden the main focus, and the building playing more of supporting role in the overall aesthetic.
▼限制建筑高度,使庞大的建筑体量更好地融入环境,the height of the buildings were limited, in order to better integrated with the envieonment ©存在摄影
选材
Materials selection
建筑材料是其所处时代的文化和技术的直接呈现,继现代建筑开始大规模使用钢和混凝土作为主要建材之后,伴随着经济全球化对于文化多样性的侵蚀,材料和风格的同质化是当下传统东方建筑和纯粹地域文化所面临的共同困境。
Building materials are a direct representation of the culture and technology from the era. With the use of steel and concrete as the main building materials in modern construction, the erosion of cultural diversity as a result of economic globalisation, the homogeneity of materials and styles are the common dilemmas faced by traditional oriental architecture and authentic regional culture.
▼由不同材料组成的建筑,buildings in different materials ©存在摄影
为此,RLP设计团队潜心研究广西当地民俗文化,发现古朴的村落民居大面积使用青砖灰瓦,而竹藤在家家户户的生活用品中更是随处可见。于是,设计师在项目主要建筑的外表面采用当地特有的青砖和回收的竹条,不仅用“工字砌法”致敬民间的传统手工艺,更通过“变废为宝”实践可持续发展的环保理念。
For this project, RLP design team became devoted to the study of the local folk culture in Guangxi, and discovered that blue bricks and grey tiles were used as materials extensively for the construction of the ancient houses in the villages. The bamboo panels and strips are commonly seen in people’s daily lives. Therefore, the architects used these local unique blue bricks and recycled bamboo strips on the outer surface of the main building. Not only paying tribute to the traditional folk crafts, but also practicing sustainable development and environmental protection concept through “turning trash into treasure”.
▼青砖和竹条体现广西民俗文化,blue brick and bamboo strips embodied the local culture in Guangxin ©存在摄影
功能
Function
除了最核心的纺织车间和工艺中心,园区内还设有植物园、种植园、展览馆、员工餐厅、学习中心等设施,二期全面建成后还会开放零售商业和表演中心,丰富员工和游客的体验。值得一提的是,工艺中心的屋顶有大片绿色植物覆盖,不单增加了绿化面积,有助为厂房隔热和保持温度,也善用了“屋顶农场”的概念,为员工餐厅提供新鲜安全的有机食材。
Apart from the core textile workshop and craft centre, the park also features botanical gardens, plantations, exhibition halls, staff restaurants, learning centres and other facilities. Upon the completion of the second phase, a retail commercial area and performance centre will open to enrich the experience of employees and tourists alike. Large area of the roof of the craft centre is covered with green plants, which not only increase the greenery area, but also help to insulate and maintain the temperature of the building. It also allows for a “roof farm” which can provide fresh and safe organic food to the staff restaurant.
▼纺织车间,textile workshop ©存在摄影
▼工艺中心,craft center ©存在摄影
立面
Facade
纺织工艺中心外立面的青砖墙体之外,建筑师又加上了一层渐变的半通透“竹帘”。尤如一道窗纱使得砖墙结构若隐若现,既与遍布四周的花草树木轻易融合,又柔化了横向展开的庞大建筑体量,使工厂在自然环境中显得和谐而谦卑。
The architects added a layer of semi-transparent bamboo curtain with gradient on the façade of the blue brick wall of the textile craft centre, like a window screen looming on the brick wall. It smoothly merges with the flowers and trees all around and also softens and breaks up the long exterior façade of the massive building, making the factory appear more harmonious and humble in the natural environment.
▼工艺中心立面,facade of the craft center ©存在摄影
▼竹条细部,details of the bamboo strips ©存在摄影
通风
Ventilation
一期的5座主体建筑坐落在园区凹坑处,使得整体的布局尽可能开阔,在夏季能有效促进南向季风的渗透,通过外立面半封闭的竹条加强“穿堂风”的风速,营造更舒适的体验;在冬季,被修复的山体斜坡形成一道自然的屏风,阻挡并弱化刺骨的东北向季风。
Five main buildings of the first phase are located in the pits of the park, making the overall layout as wide as possible, which effectively facilitate the penetration of the southward winds in summer. Through the semi-closed façade of bamboo stick to enhance the wind speed to create a more comfortable experience; In winter, the restored mountain slopes become a natural screen that blocks the strong northeast winds.
▼半封闭的竹条加强通风,semi-closed facade of bamboo facilitated the ventilation ©存在摄影
通透
Transparency
建筑师巧妙运用“透”的设计策略,在工厂车间、展示中心和员工餐厅的立面大量选用落地玻璃,加强日照采光,进而达到视觉连通的效果,建筑、庭院与自然三者的空间相依相存。不论身在何处,仿佛模糊了室内与室外的界定。
The architects skillfully utilised a “transparency” design strategy, using glass walls to strengthen daylight to improve visual connectivity on the factory floor, display centre and employee restaurant. To further achieve the effect of visual connection, the space of architecture, courtyard and nature are interdependent, blurring the definition of indoor and outdoor spaces.
▼大量落地玻璃形成视觉连通的效果,glass wall improved visual conectivity ©存在摄影
▼使用青砖的立面细部,details of the brick facade ©存在摄影
绿轴
Green Axis
一条枝繁叶茂的通幽绿轴是园区内的必经之路,不仅舒缓伙伴们上下班途中的心情,更给到访参观的每一位旅客增添一番林间野趣。
Everyone must pass a leafy green walkway axis in the park, which was purposefully designed to not only lighten the mood of the staff on the way to and from work, but also enables an exciting walk for every visitor.
▼被绿色环绕的园区道路,passage between the buildings surrounded by green plants ©存在摄影
愿景
Vision
十如这个项目以人为本,尊重自然,正如RLP坚信符合可持续发展理念的建筑不应该入侵自然,而是应该融入自然并成为自然的一部分。设计团队通过深刻的构思和简练的手法,使得园区内每一处设计细节都与溢达纺织工厂精益求精的工匠精神相互呼应,每一处景观规划都与桂林诗情画意的自然山水相互融合,每一处创新实践都与溢达集团打造智能化工业4.0的构想相互赋能。这座与众不同的工厂,亦是回馈为社会勤劳付出的员工的一个礼献,能让他们拥有最理想的工作环境。注重用户体验、产品品质、建筑能效和环境生态保护,是RLP和Esquel共同执着追求的企业愿景。
Integral is a human-centred project, respecting nature as RLP firmly believes that the concept of sustainable building development should respect nature, co-exist with and be integrated into nature to become part of it. Through a considered concept and concise technique, the design team ensures every design detail in the garden responds to the spirit of the craftsman of Esquel Textile Factory to strive for excellence. Every landscape plan integrates with Guilin’s poetic and natural scenery, every innovative practice is mutually reinforced with the ethos of the intelligent industrial 4.0 by Esquel Group. This unique factory is also designed for the employees for their contribution to the society so that they can have the most ideal working environment. RLP and Esquel are both pursuing a corporate vision that integrates user experience, product quality, building energy efficiency, and environmental protection.
▼从园区中眺望远处景色,view to the distanced landscape from inside the project ©存在摄影
▼夜景,night view ©存在摄影
项目名称:桂林 九美桥 十如
设计方:吕元祥建筑设计事务所 (RLP)
公司网站:www.rlphk.com
联系邮箱:ivorhuang@rlphk.com
项目设计&完成年份:2015 & 2020
主创及设计团队:黄佳武,梁文杰,张裕行,马泽强,朱穆峰
项目地址:桂林九美桥桂阳路
建筑面积:总面积285,725平方米
摄影版权:存在摄影
合作方:桂林建筑设计院,天津中天建筑研究院
客户:桂林溢达纺织有限公司
Project Name: Guilin Integral
Design: Ronald Lu & Partners
Website: www.rlphk.com
Contact e-mail: ivorhuang@rlphk.com
Design & Completion Year: 2015 & 2020
Leader Designer & Team: Guymo Wong, MK Leung, Henry Cheung, Matthias Ma, Zhu Mufeng
Project Location: Guiyang Road, Jiumeiqiao, Guilin
Gross Built Area: 285,725 s.q.m.
Photo Credits: Arch-Exist
Partners: Guilin Design Institute, Tianjin Zhongtian Architecture Design Institute
Clients: Esquel Group
More:Ronald Lu & Partners 。更多关于:Ronald Lu & Partners on gooood
