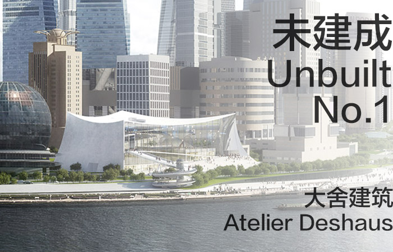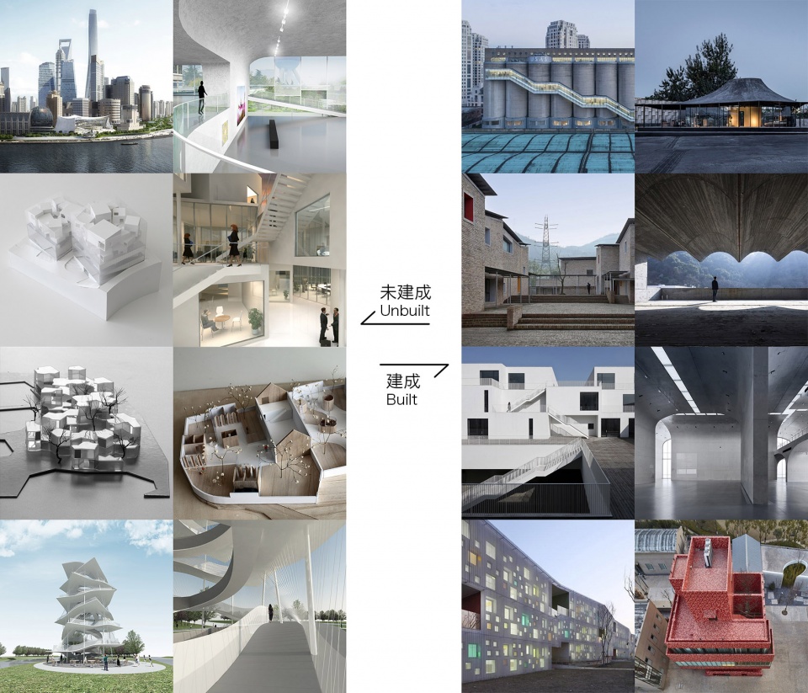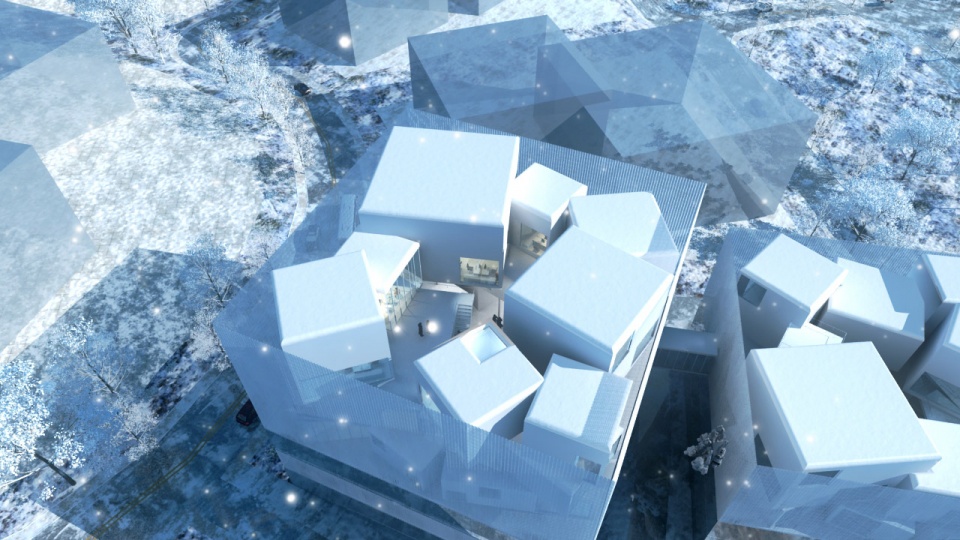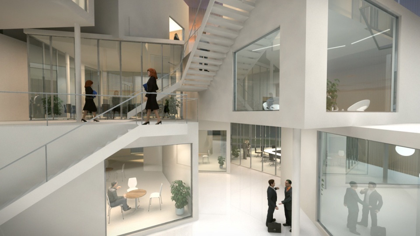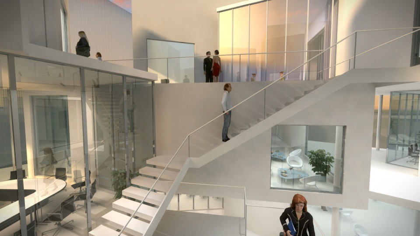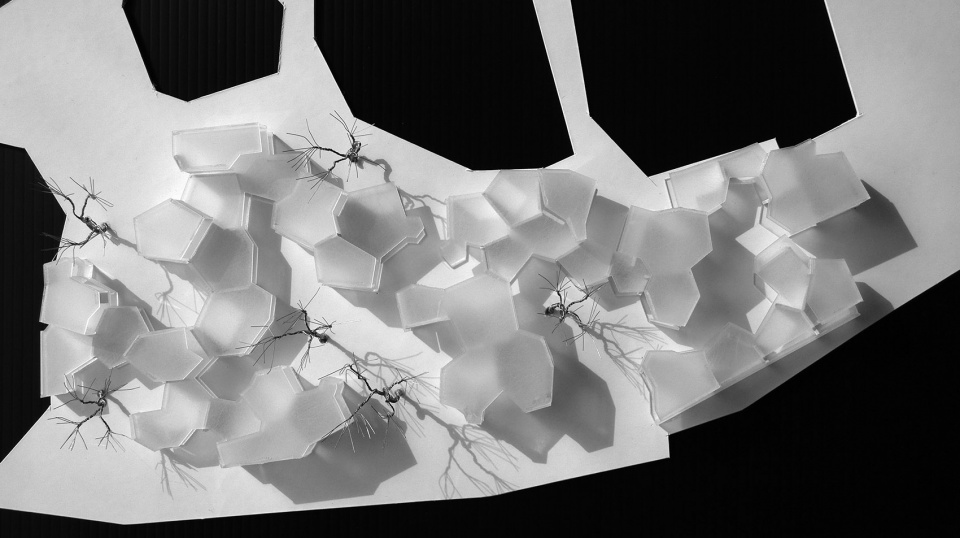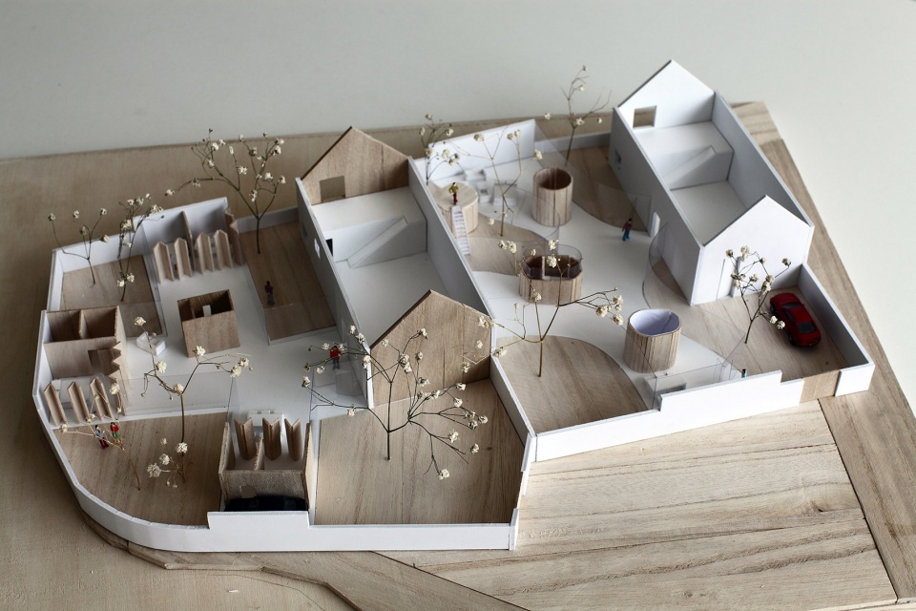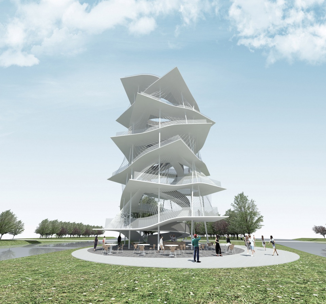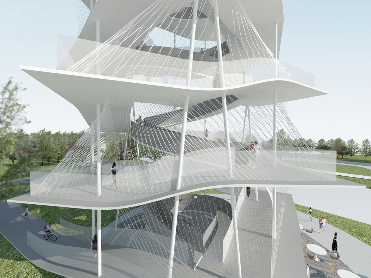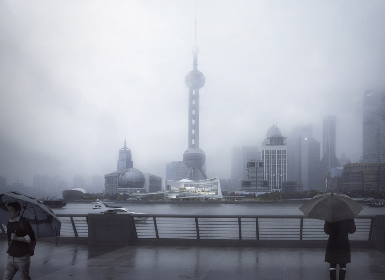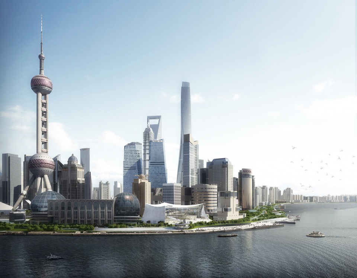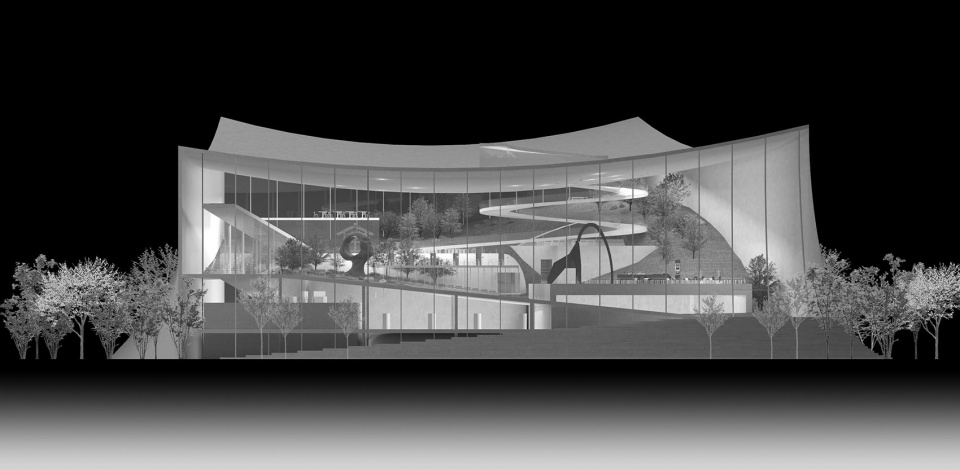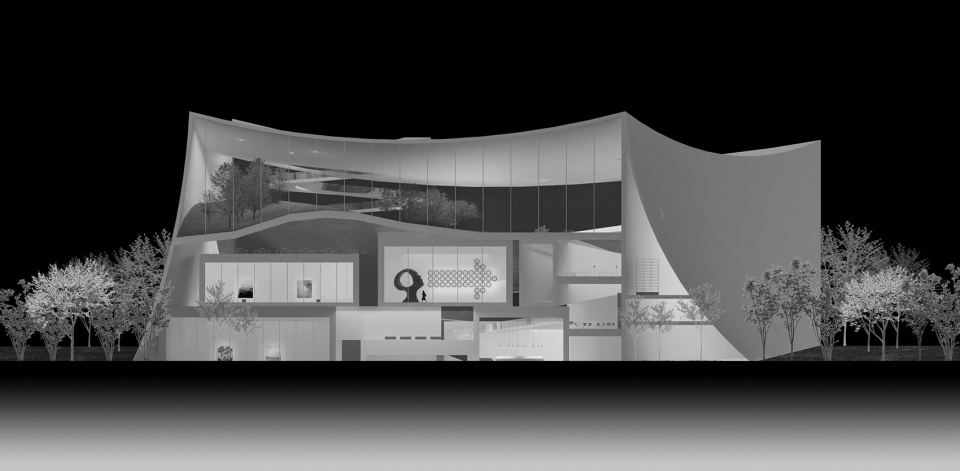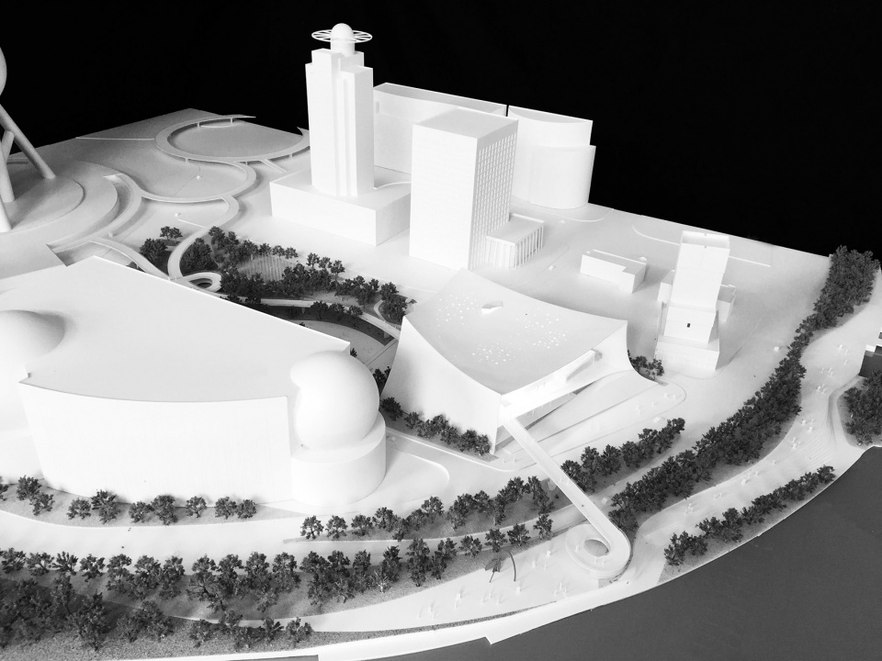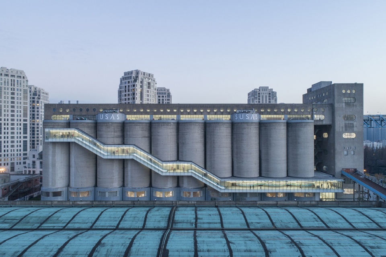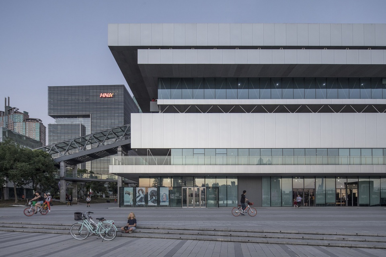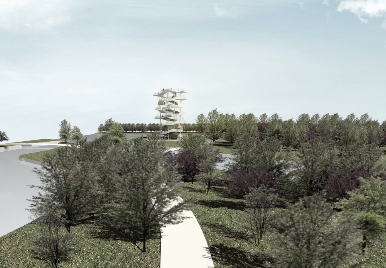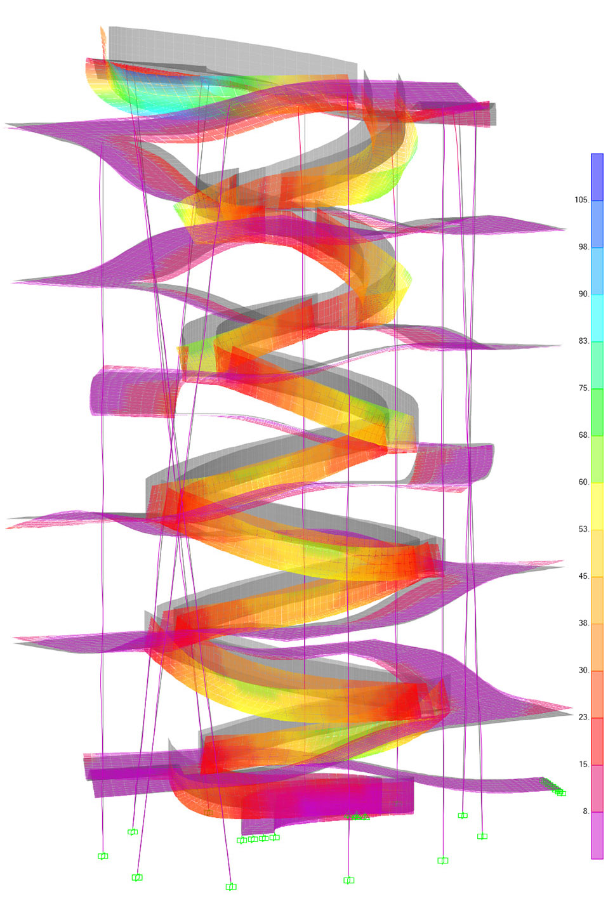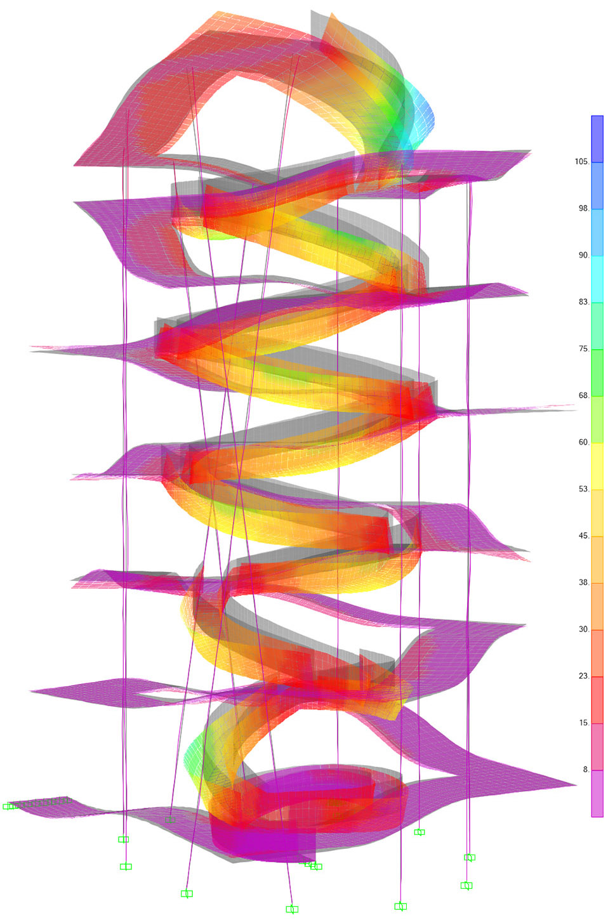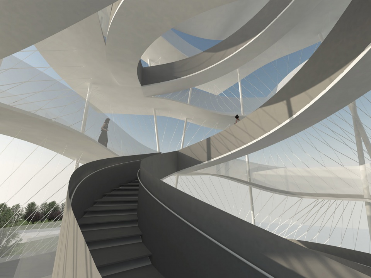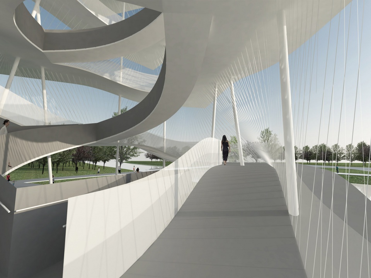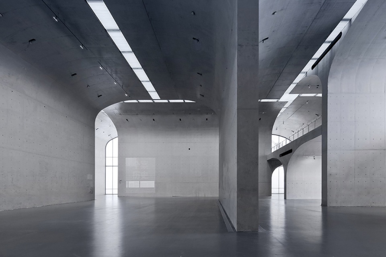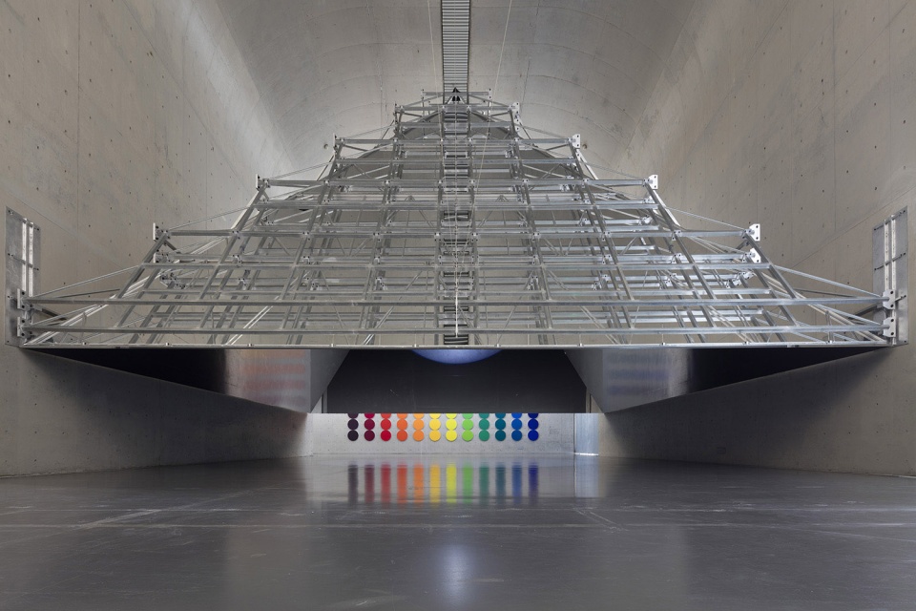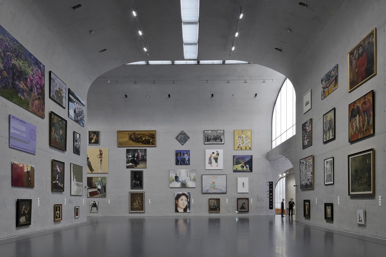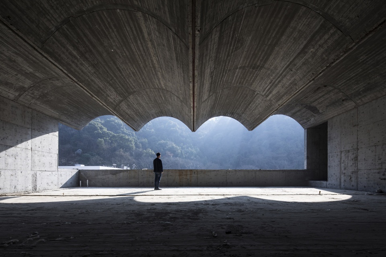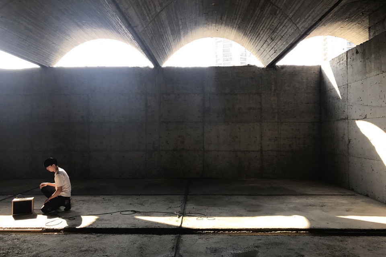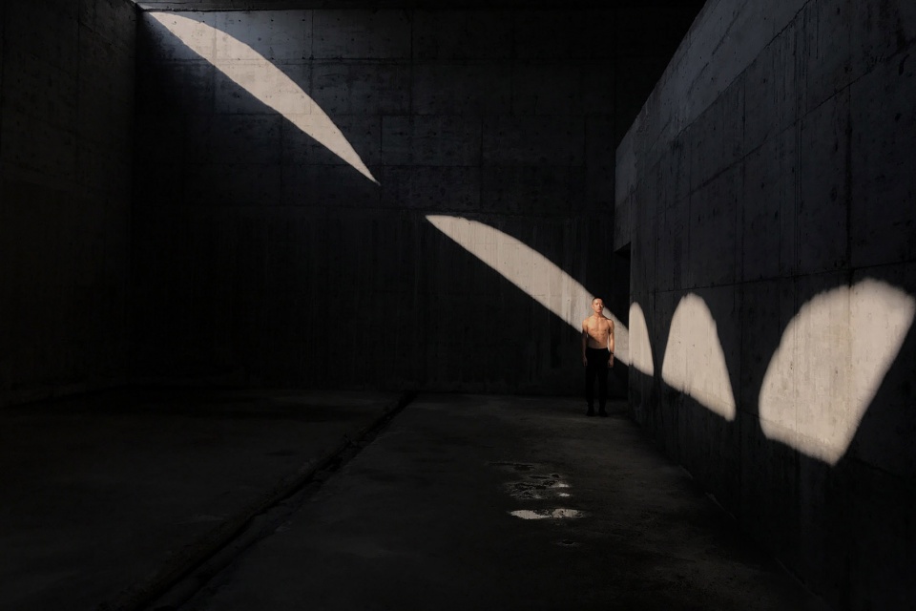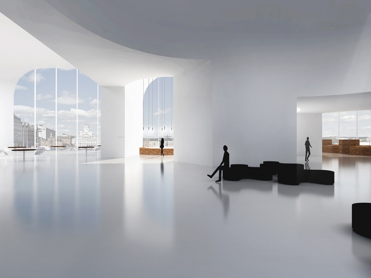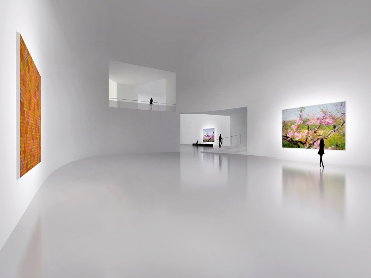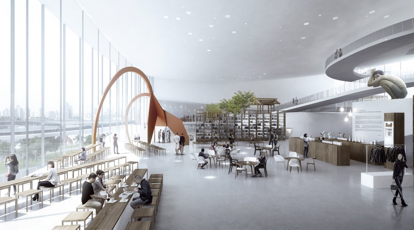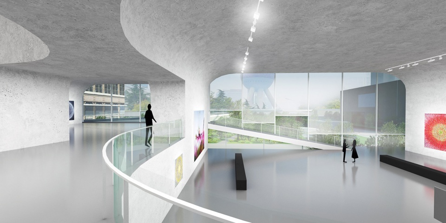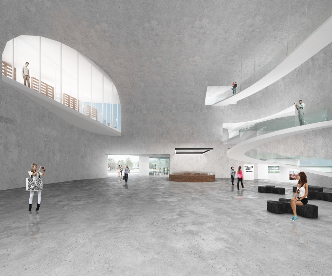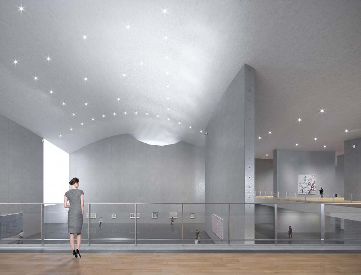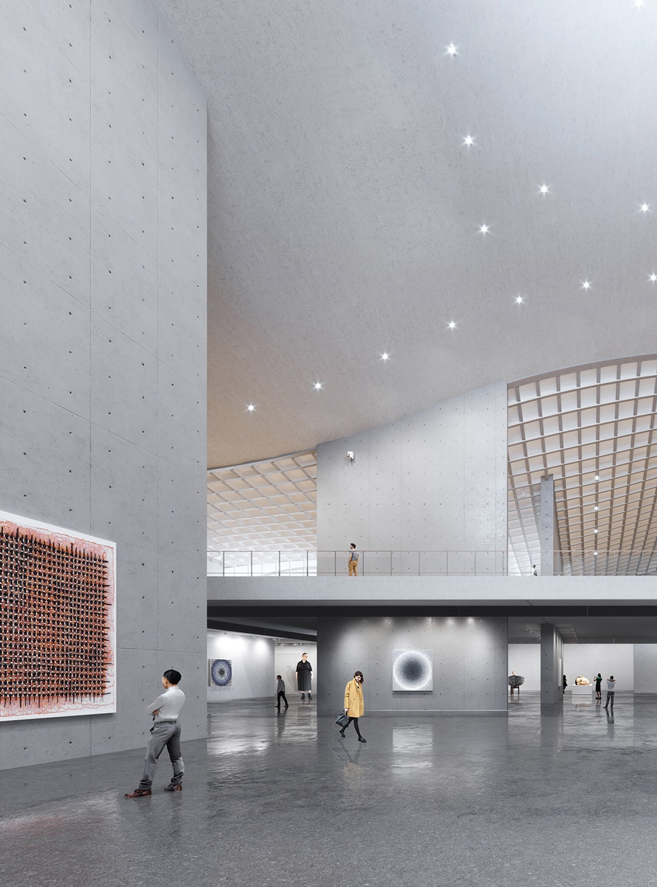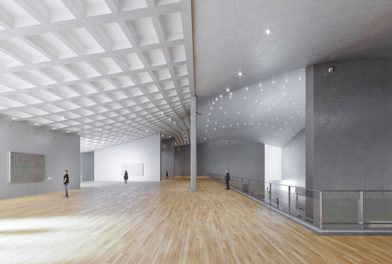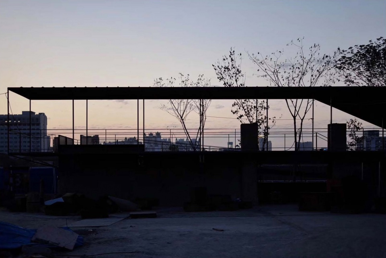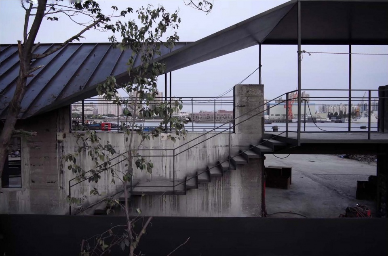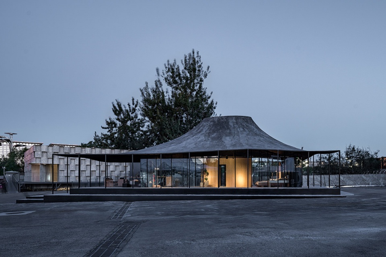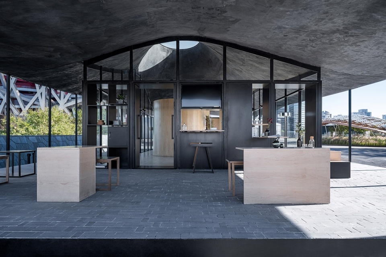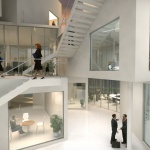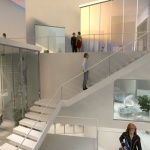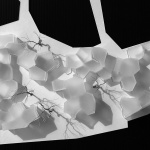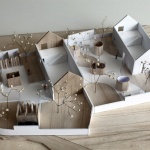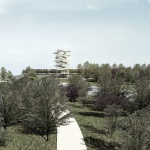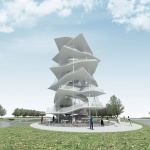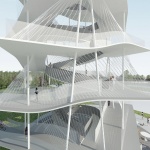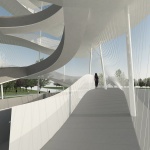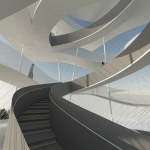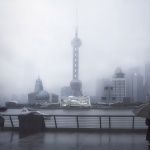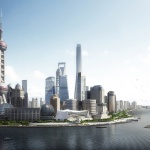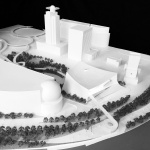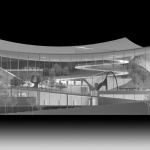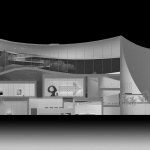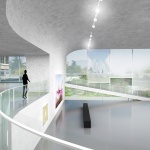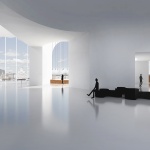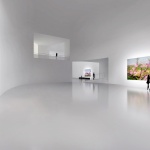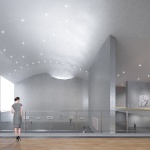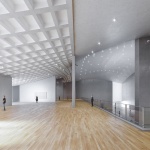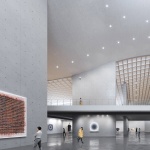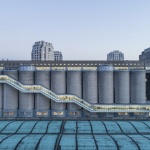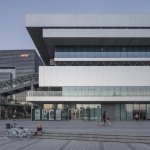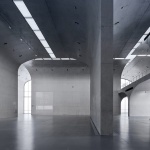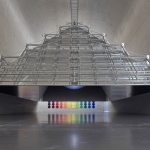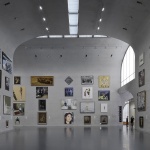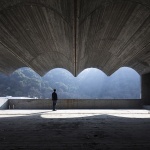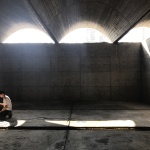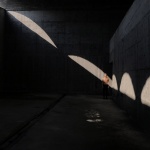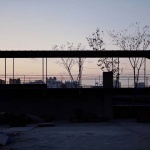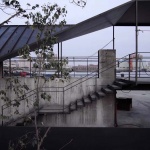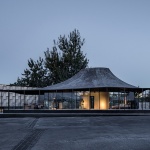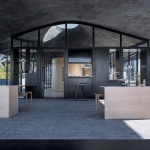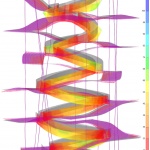我们深信未建成项目蕴含的价值!每个建成项目的背后,都有无数项目停留在了纸面。这些项目因各种原因未能落成,但正是在这些未建成作品中,我们或许可以看到不受外界因素侵扰的最纯粹的建筑理念。谷德邀请不同事务所和建筑师提供他们最有代表性的未建成作品,了解未建成作品背后的思考及无限可能。未建成专辑第一期带来的是大舍建筑,更多关于他们,请至:Atelier Deshaus on gooood
We believe that unbuilt projects have their own value! There are countless unbuilt projects behind a built project. Though these projects will never be completed, we might be able to see the purest architectural ideas in them. In Unbuilt Album, gooood introduce representative unbuilt projects of different architectural studios, helping to understand the ideas and possibilities behind these projects. Unbuilt no.1 introduces Atelier Deshaus. More about them: Atelier Deshaus on gooood
出品人:向玲 / Producer: Xiang Ling
编辑:陈诺嘉,武晨曦,历剑,周诗若,王姝 / Editor: Chen Nuojia, Wu Chenxi, Li Jian, Zhou Shiruo, Wang Shu
1
大舍建筑作品中,永久不建成的作品占所有作品的比例是多少?剩下的作品中,已建成和正在修建的作品各占多少?
Among all the projects of Deshaus, what is the proportion of the projects that will never be completed? How about the proportion of those that have been completed and under construction?
2016年底大舍出过一本UED专辑,后面有一个项目年表,收录了45个作品,其中有9个未建成且不再会被建成,那么未建成的比例大约就是1/5,虽然这个项目年表并没有收录所有大舍的设计作品,但这个比例应该差不多准确。2017年至今也三年多了,所以剩余那36个作品应该是都建成了,这三年多来的还没有再具体统计过。
At the end of 2016, UED published a special album of Atelier Deshaus, including a list of 45 projects, of which 9 were uncompleted works and would never be built in the future. It showed that there would be one uncompleted work of every five projects. Although the list did not include all our projects, the ratio can still be reliable. It has been more than 3 years since then and we have not taken any further detailed statistics, but the remaining 36 projects are supposed to have been finished now.
▼大舍部分未建成与建成项目(更多请至:Atelier Deshaus on gooood),part of the unbuilt and completed projects of Atelier Deshaus (more: Atelier Deshaus on gooood)
2
对您而言,未建成作品是否重要?当一个项目永久不能建成后,您会如何处理它?
How do you think the importance of uncompleted projects? What would you do if you are informed that a project will never be built?
刚成立事务所那几年,其实对未建成的不是特别重视,因为大舍竞赛做的少,所以相对都是很务实的设计,每一个设计针对性很强。但是一段时间以后,其实设计思路也都是连续的,某一个未建成的设计不过是一段时间的设计过程中的一个,所以既不能说忘掉,也并没有特别的整理。通常每一次出去做讲座,都会是一个一段时间设计思路的整理过程,但是我也很少讲未建成的项目,很长时间,总是觉得建出来了才有对外公开的价值。
During the early years of Atelier Deshaus, we did not pay much attention to the projects that could not be finished. Our projects were relatively more targeted, coping with more concrete issues since that we seldom participate in design competitions. However, after a period of practicing, we found that the idea behind each design was continuous, and the uncompleted projects were merely part of the design process during that period. Therefore, we did not purposely sort out these projects, nor did we forget them. When I give a lecture, it is usually a reflective process for a certain period of design. For a long time, I rarely talked about our uncompleted projects because somehow I felt that only built projects had the value of being introduced to the public.
3
您向我们发送的未建成专辑准备资料中包含了5个项目:分别是2010年之前的鄂尔多斯P9、西溪湿地酒店、大裕艺术村;以及2010年之后(主要集中在2016-2017年这个时间段)的三岔港公园观景塔、浦东美术馆。为什么选择这些作品,可以和我们多聊聊吗?
Why did you choose these 5 projects, including Erdos P9, Xixi Wetland Hotel, Dayu Art Village, Sanchagang Park Observation Tower and Pudong Art Museumas the representative cases of your uncompleted projects? Could you talk more about these projects?
这5个作品我是觉得都各具特点。也都有一定的类型价值。
I think these 5 projects respectively have their own characteristics and each of them contains certain value in the typological aspect.
鄂尔多斯P9
Erdos P9 project
鄂尔多斯P9办公楼,是探讨总部办公中不同类型办公空间的叠加,它本是与功能使用相关的,但是以空间的形式表达了出来,也就是高效的标准层平面和上部假山一般堆砌的独立小空间办公及其所产生的有独特体验性的外部空间,这种有点园林般的外部空间当时也有对于鄂尔多斯这个历史上曾被称为“塞外江南“的回应,更重要的还是这样的空间对于一个企业总部来说会形成一种凝聚力和文化属性,也就是我们通常会说的标志性,这个标志性不是符号性的,而是空间体验的外化。
In the Erdos P9 project, we investigated the integration of different types of workspace in headquarter projects. It was fundamentally related to the functions, but was eventually expressed in the form of space, which refered to an effective standard plan with a series of individual office space piled up like rockeries on the upper floors, and the outdoor spaces generated in between. Erdos was historically regarded as the Jiangnan beyong the Great Wall, which means it once had a scenery similar to the Jiangnan area in southern China, and we tried to use the garden-like external space to respond to such a name. More importantly, this kind of space would help to generate cohesion and cultural attributes, which is generally what we call the identity of a company. However, this identity is not symbolic, but established by the externalization of its spatial experience.
▼鄂尔多斯P9办公楼外观,下层为标准办公楼平面,上层由独立小空间堆砌而成,external view of Erdos P9 project with standard floor plan on the lower levels and piled up individual office space on the upper floors
▼堆砌的办公体块中形成园林一般的空间体验,spatial experience of traditional Chinese Garden created between the piled up volumes
西溪湿地酒店
Xixi Wetland Hotel
西溪湿地酒店是当时对于图示与空间之间关系的兴趣所产生的设计,也是对应西溪湿地的自然形态,想设计一个可自由生长的且对于用地形状适应性强的空间结构,同时探索一种Y形而不是Ⅹ形墙体所构成的空间的差异。自然界的生命结构都是Y形,X形则是人类的形式发明。
I was interested in the relationship between the conceptual diagrams and the physical spaces when I was working on the project of Xixi Wetland Hotel. Corresponding to the topography of the wetland, we intended to design a naturally grown structure that can be adaptable to the terrain. What we tried to do in this project was to explore the difference between the walls that are built in Y shape, rather than those X-shaped ones, because the structure of natural creatures is always in Y shape, while the X shape is more like a man-made form.
▼西溪湿地酒店模型,项目由可以自由生长的空间结构组成,model of Xixi Wetland Hotel, the project consisted of a naturally grown stucture
大裕艺术村
Dayu Art Village
大裕艺术村也可以算是西溪湿地结构模式的延续,探讨一个如细胞一般的、内在空间的组织结构相同,而每一个具体的工作室空间又有所不同的聚落模式,除了在组织结构不变的前提下积极给予空间廓形的可变性来产生对用地的适应性,也是想在这种不得不一次性建成的村落前提下去模拟通常村庄的自然生长出的形态特征。
Dayu Art Village continued the structural model developed in the project of Xixi Wetland, exploring a cell-like community in which the internal spaces have the same organizational structure but vary in each specific workspace. By using this method, we created a flexible prototype of space within a fixed organizational structure that is adaptable to various sites and locations. We expected to simulate the form of a naturally grown village in such a once-for-all project.
▼大裕艺术村模型,Dayu Art Village model
三岔港公园景观塔
Sanchagang Park Observation Tower
三岔港公园的观景塔其实至今只能说是暂停,并没有通知说取消。这是我开始对结构的重视之后,探讨结构形态与行为空间形态之间的合并合理性的设计探讨。
The project of Sanchagang Park Observation Tower has not actually been canceled so that I would say it is just suspended. Since I started focusing on structural issues, I have been working on a series of design explorations about the rationality of combining structural morphology with behavioral spatial forms.
▼三岔港公园观景塔外观,external view of Sanchagang Park Observation Tower
▼结构与空间形态融合,combination of structural morphology and behavioral spatial forms
浦东美术馆
Pudong Art Museum
浦东美术馆的一个重点是龙美术馆之后对于展览空间的新探索,这之间还有一个赫尔辛基古根海姆美术馆的竞赛,那个竞赛因为搞错了寄达时间和寄出时间,所以只用了4天,有些不尽兴,其中的关于展览空间的想法就进入了浦东美术馆。但是浦东美术馆另一个重要的地方在于它和城市的关系,因为地理位置的特殊,也营造了和龙美术馆完全不同的开放性。
After the completion of Long Museum West Bund, we tried to develop new forms of gallery spaces and Pudong Art Museum was one of the outcomes of that time. In parallel with Pudong Art Museum, we took part in the design competition for Helsinki Guggenheim Art Museum. As we mistook the cut-off time, we had only 4 days to finish the proposal in which our idea was not sufficiently embodied. In this case, the idea for Guggenheim was partly adopted in Pudong Art Museum. Another important thing about of Pudong Art Museum was its relationship with the city. It showed an alternative openness due to its unique location, compared to that of the Long Museum West Bund.
▼浦东美术馆外观,采用开放的沿江立面,external view of Pudong Art Museum, transparent facade facing the Huangpu River
4
对您而言,最难以忘怀的未建成项目是哪一个?为什么?
What is your most unforgettable uncompleted project and why?
说来还是浦东美术馆。可能是因为它所处的地点太重要了,能在那个地点留一个设计,当然会是身为一名上海建筑师的骄傲,可惜这么好的机会还是没能留给对这块土地熟悉和有感情的建筑师。这既说明了上海的开放性和国际化,也说明了国内建筑师仍需付出更多的努力去获得认同和令人信服。令人遗憾的是至今这个项目第一轮竞赛的参赛方案都不曾公之于众。
I have to say it is Pudong Art Museum because of its unique location. It was really a great pleasure for an architect of Shanghai to design in such an important site in the city. It was a pity that the opportunity was not left for the architects who were familiar to this land. On the one hand, it indicated the openness of Shanghai as an international metropolis. On the other hand, it implied that Chinese architects should still pay more efforts to gain recognition and credibility from the public and the society. Unfortunately, none of the proposals in the first round of the competition ever had a chance to be exposed in public.
▼浦东美术馆,位于黄浦江转角处的重要地带,Pudong Art Museum located on an important site where the Huangpu River turns
5
在浦东美术馆设计方案中,您在沿江面设计了一整面通透的玻璃;而在让·努维尔的中标方案中,也设计了一整面玻璃,但并不是通透的。你们认为自己的方案相比之下有哪些优势和不足?如何利用未建成的项目不断完善自己的设计理念?
In the project of Pudong Art Museum, you designed a transparent glass façade facing the river. While in the scheme by Jean Nouvel, there was also a glass façade which was opaque. Compared to his scheme, what is the advantage and shortage of your design in your understanding? How do you improve your design ideas through uncompleted projects?
我的这个设计是竞赛第一轮时的方案。努维尔的第一轮竞赛是一只展翅在水边的大鸟,大玻璃的方案是努维尔进入第二轮时提出的。据说努维尔在介绍这个背后为巨幅LED屏的面对黄浦江的玻璃空间时提到的是杜尚的《大玻璃》艺术作品的概念,我想也可能是浦东陆家嘴那些高层建筑上的巨幅灯光广告给了他灵感,总之我自己认为努维尔的这个方案的确是媒体时代的产物,如果可以被看作是艺术品和大众观看之间的一种讽喻,我觉得也许是最好的解释了。我的浦东美术馆方案沿江的大玻璃,是滨江景观空间在美术馆空间内部的延伸。在美术馆内部面江一侧,以阶梯和起伏的地形,将外部公共空间自然地引入了美术馆的内部,以一个城市尺度的空间回应了这个黄浦江转弯地点的重要性,同时以一种半透明的方式表达了曾经这块空地作为从外滩方向观看东方明珠电视塔的一个视觉通道的存在,它也是我思考美术馆在当代如何打破惯常的自我封闭和远离大众,从而走向更为开放和公共化的积极融入城市日常生活的可能。
What you mentioned was my proposal for the first round of the competition. In the beginning, Jean Nouvel’s proposal borrowed the image of a huge bird spreading its wings at the waterfront. The idea of glass façade was actually showed in his second-round proposal. According to his description, the huge LED screen behind the glass façade facing Huangpu River was inspired by Duchamp’s artwork “The Large Glass. I suppose it was also a counterpart to the huge illuminated advertising on the façade of the high-rises in Lujiazui. It was obviously a production of the media era and I think the best explanation is that it was an ironic metaphor of the relationship between the artwork and the mass audience. The glazed façade in my proposal was the continuation of the riverside landscape inside the art museum. It was a terraced space starting from the interior of the museum, naturally bringing in the outdoor public landscape. We responded to the site on the turning corner of Huangpu River with a space of city-scale, while remaining the visual connection between the Bund and the Oriental Pearl Tower through a semi-transparent approach. It also reflected my consideration of breaking the barrier between a gallery space and the public, and opening up the possibility for art museumsto embrace daily life in the city with more openness and publicity.
▼浦东美术馆采用整面玻璃立面,更为开放,Pudong Art Museum, a whole facade was made of transparent glass, creating a more open sense
▼浦东美术馆模型,将公共空间引入美术馆内部,Pudong Art Museum model, a continuation with the outside public space
6
您在一次演讲中提到过:“因借体宜”。2020年当下来讲,对于城市中的地标建筑,您希望如何开始设计?
You have mentioned in one of your presentations, “The Theme/key terms of yin(causality), jie(borrowing), ti(propriety), yi(suitability) “. How would you like to start designing for landmarks in the city today in 2020?
点击这里查看柳亦春的演讲
click HERE to see the lecture given by Liu Yichun
我在做上海黄浦江沿岸的一些工业旧址改造时,发现既有建筑的改造策略可以与“因借体宜”这一曾经的造园法则密切相关,它也继而影响到我在做新建筑时对场地的观察和对既有条件的态度。任何建筑,无论是否地标,都应该得体合宜,即便是标新立异,也需要在它的针对性上有理有据。在当下的设计中,我会倾向整合更多的条件要素,善用既有的条件,因地制宜,但是还是希望有一个清晰的结构性内核。
When I was working on the renovation of some old industrial sites along the Huangpu River in Shanghai, I found that the renovation design strategy of existing buildings can be closely related to the former gardening law of ” yin(causality), jie(borrowing), ti(propriety), yi(suitability)”, which in turn influenced my observation of the site and the evaluation of the existing conditions when I was working on a new project. Any building, landmark or not, should be well-justified to embrace the site, and even if it is innovative, it needs to be justified in its relevance. In current design, I would tend to integrate more elements of conditionality, making good use of existing conditions and adapting to local conditions, while still seeking to maintain a clear structural core.
▼沿江工业建筑改造 – 左:民生码头八万吨筒仓改造(点击这里查看更多),右:上海艺仓美术馆(点击这里查看更多)
Renovation of old industrial sites along the Huangpu River – left: Renovation of 80,000-ton silos on Minsheng Wharf (click HERE to view more), right: Modern Art Museum and its walkways (click HERE to view more)
7
你们对三岔港公园景观塔做了详细的结构分析,这样的投入对于未建成的项目你们认为值得吗?你们会选择明知不会建成,还是坚持自己的想法做出一个“夸张”的设计;还是为了让项目落地而在设计上做出妥协?为什么?
To deal with the complicated form of Sanchagang Park Observation Tower, you made detailed structural analysis of the project. Is it worth devoting so much to a project that may never be built? Knowing that the project has a slim hope to be constructed, will you choose to stick to your idea to do an “exaggerated” project, or will you compromise on the design to let the project be realized?
三岔港公园的观景塔是一个真实的项目,只是因为一些偶然的因素出现而暂停的,在设计之初你并不知道它会变成那个未建成的系列中的一个。我们在每一个项目中,都希望能在我们认为是适宜的前提下做出能有所创新有所超越的但仍然是合理的设计。如果在继续深化建造的过程中,遇到建造条件的限制需要做出修改,也就是你说的“妥协”,我想那也是很自然的事情,我们不会一开始就因为条件苛刻而放弃努力,设计都是有条件的挑战。
Sanchagang Park Observation Towers had been planned to be accomplished but it was suspended due to some accidental factors. You will never know whether the project will be built or not when you are doing the design. In every project of ours, we tried to use innovative methods to provide a reasonable solution that suit the local conditions. It is inevitable to make change, or compromise if you meet any constraints in the process of proceeding the construction. However, constraints are not the excuse to give up. Every design is a conditional challenge.
▼景观塔外观,结构复杂,external view of the observation tower with complicated structure
▼三岔港公园景观塔结构分析,structural analysis of Sanchagang Observation Tower
▼结构与流线整合的创新设计,innovative design of integrating structure with walking path
8
龙美术馆之后您还设计了好几个美术馆,包括前面提到的浦东美术馆,它们在设计概念上有哪些传承和进化?哪些是你们希望在建造中有所突破的?
After finishing Long Museum West Bund, you have also designed many other art museums, like Pudong Art Museum we mentioned above. Compared to Long Museum, what have been remained and what have been improved in your design concept? What progress do you want to make in art museum construction?
龙美之后,首先是台州当代美术馆,然后是赫尔辛基古根海姆,然后是浦东美术馆的竞赛,之后是荆门龙美术馆和武汉琴台美术馆,中间还有过一个西塘美术馆的设计。荆门和武汉琴台美术馆都源于龙美术馆的运营输出。上海龙美这些年对空间运营和使用的经验被通过空间规划的方式细致体现在展览、文创空间的配置上,这过程中的使用遗憾也都在荆门和琴台的方案中得到弥补。所以后续的美术馆设计更多的是在对当代美术馆如何运营并反映到空间配置的层面上做出了详细的考虑。在展览空间上,它们都是既有较为封闭的古代艺术展厅,也有相对开放的当代艺术展厅。总体而言,在后来的美术馆的设计中,对于任务书的编制和运营的考虑是设计的一个重点,因为中国的美术馆其实才刚刚起步,如何运营好一个美术馆是普遍存在的问题。我们希望能从空间运营、空间体验和使用上的变化来寻找当代美术馆的新形式。
After the construction of Long Museum West Bund, our first museum project was Taizhou Contemporary Art Museum. Then we took part in the design competition for Pudong Art Museum and designed Jingmen Long Museum, Xitang Art Museum and Wuhan Qintai Art Museum afterwards. The operation mode in Long Museum West Bund was inherited and optimized in Jingmen Long Museum and Wuhan Qintai Museum, embodied especially in the arrangement and configuration of exhibitions and cultural activity spaces. For Jingmen Long Museum, we made more detailed considerations on the operation mode of an art museum and how it could be reflected in space design. There are both relatively closed exhibition halls for ancient art and more open ones for contemporary art. One of the focal point in these projects is to modify the design brief according the operation model of the museum. Chinese art museum is only in its infant period and it is a general problem about how to operate an art museum perfectly. We hope that we could find out a new form of contemporary art museum through studies in spatial operation, spatial experience and functional flexibility.
▼西岸龙美术馆,空间设计与运营相结合(龙美术馆西岸馆,龙美术馆西岸馆5周年记),Long Museum West Bund, integrating spatial design with operation (Long Museum West Bund, Long Museum West Bund 5 year anniversary record)
▼台州当代美术馆,氛围独特的展览空间(点击这里查看更多),Taizhou Contemporary Art Museum, creating exhibition space with unique atmosphere (click HERE to view more)
▼古根海姆美术馆,空间设计与艺术品展示相结合,Guggenheim Art Museum, integrate spatial design with exhibition of the art works
▼浦东美术馆,继承龙美术馆的空间设计和运营经验,将室外公共空间引入室内,Pudong Art Museum, inheriting the design and operation experience in Long Museum West Bund, introducing outdoor public space into the exhibition and cultural activity spaces
9
回顾大舍已经建成且正在运营的众多美术馆项目,您认为当代美术馆的经营面临着怎样的挑战?如何借助建筑设计的力量去帮助美术馆实现可持续运营?武汉琴台美术馆的进展如何?
Reviewing the many art museum projects by Atelier Deshaus, completed or not, what do you think is the biggest challenge in operating a contemporary art museum? How could architectural design help an art museum to achieve sustainability in its operation?
刚刚说的恰好也是在回答你的这个问题,在做武汉琴台美术馆时也是从这个角度入手的。中国的当代美术馆的确普遍面临展品来源和空间可持续运营的问题。我认为当代美术馆需要建立更大的开放性、互动性、复合性,与教育的结合是一条重要的出路。在做台州美术馆时,我们甚至尝试和艺术与设计相关的媒体探讨,在中国建立流动展览体系的可行性。琴台美术馆的进展并不太顺利,主要是开始讨论确定任务书的运营方撤出了,也导致与屋顶形态同步设计的埃里亚松的艺术品也没了着落,这让我对后续的运营非常担心,今年的疫情也对工程的进展产生了影响,希望还是能有个好的结果吧。
I think what I have mentioned above happens to be answering your question. It was the same starting point as of Wuhan Qintai Art Museum. Contemporary art museums in China are generally facing the problems of the source of exhibits and the sustainable operation of space. I believe that it will be an effective solution for contemporary museums to establish greater openness, interactivity and comprehensiveness, and in the meantime to build a close connection with education. For Taizhou Art Museum, we innovatively discussed the possibility of establishing a mobile exhibition system in China by collaborating with some of the medias related to art and design industry. The design process of Qintai Art Museum didn’t go well. We specially designed the roof form to fit the art works of Olafur Eliasson. However, as the operator quit the project when we were discussing the design brief, this design idea failed and I felt uncertain about the following up operation. It was also influenced by the pandemic and I hope that it could be accomplished as we expected.
▼武汉琴台美术馆,Wuhan Qintai Art Museum
10
如果可以的话,也请分享一些最近正在进行的项目/思考给gooood的读者朋友们。
Could you please share some of your ongoing projects or recent architectural ideas with gooood?
新近完成的一个我自己觉得比较重要的项目是边园,项目很小,但却是一段时间思考内容的浓缩。在新的工作展开上,一方面是持续保持关注结构的实践,另一方面,在当代新媒体交互和技术背景下生活方式的改变所带来的生活空间的改变是我特别关心的话题,2018年鸟巢广场的China House Vision上的空间装置“后舍”便是这一背景下的一次探讨,不是美学上的,而是生活方式与空间构成上的,美学是自然而然的。
Riverside Passage is rather a more important project that have newly been completed. It is small in scale but is a concentration of our thinking of architecture for a period of time. As for the ongoing and future projects, we will continue paying attention to the experiment of structure. On the other hand, we are also very interested in the possible changes in the typology of living space brought by the development of new media and interactive technologies. House ATO was an exploration under this background. It was a space installation we built on the plaza of the National Stadium for China House Vision in 2018, in which we investigated the issues in lifestyle and spatial composition, rather than the aesthetic part, since it would naturally come after.
▼边园,Riverside Passage
▼后舍(点击这里查看更多),House ATO (click HERE to view more)
More: Atelier Deshaus,更多关于他们: Atelier Deshaus on gooood。
