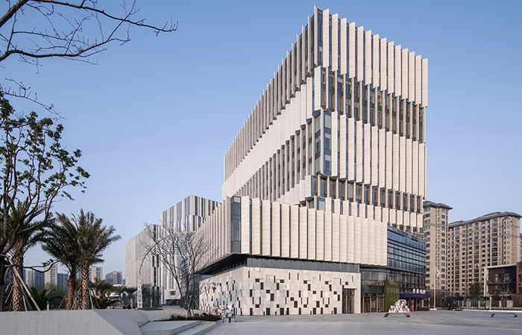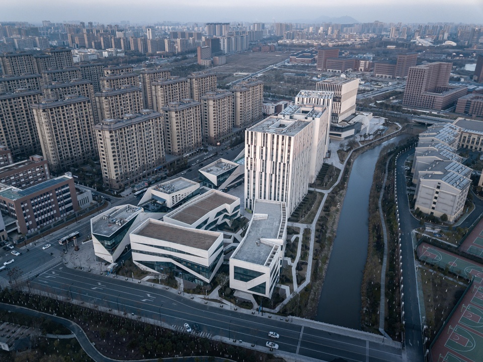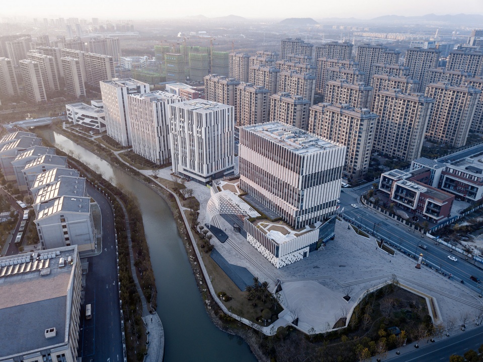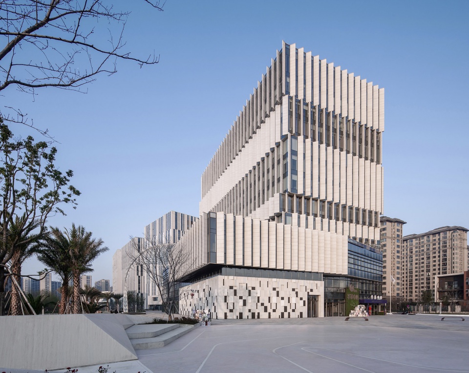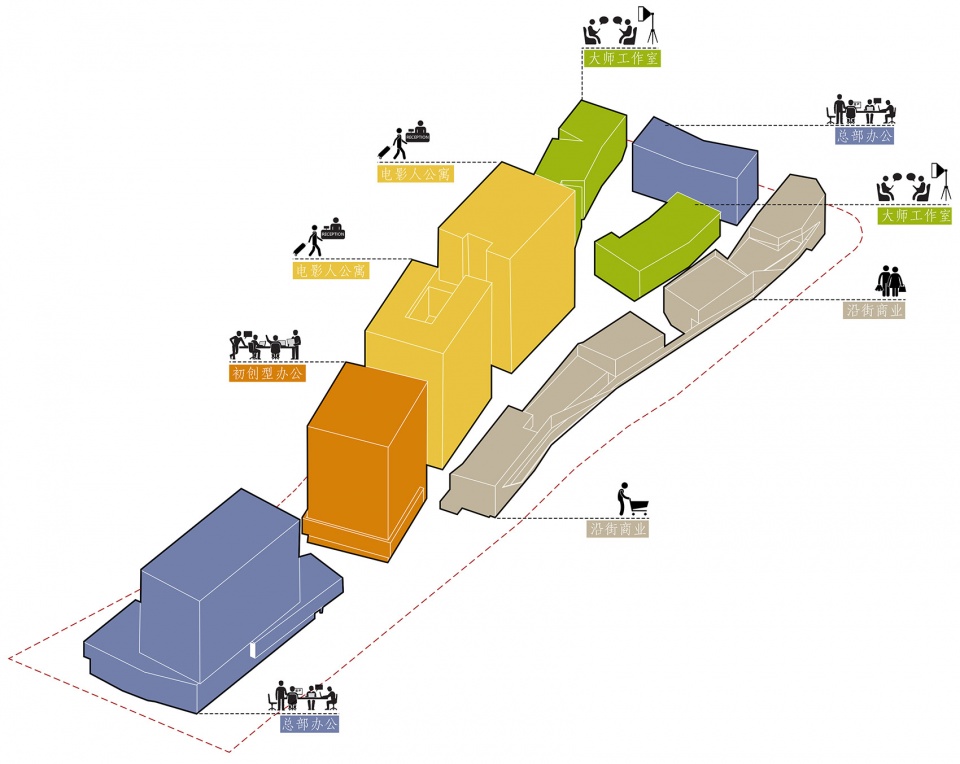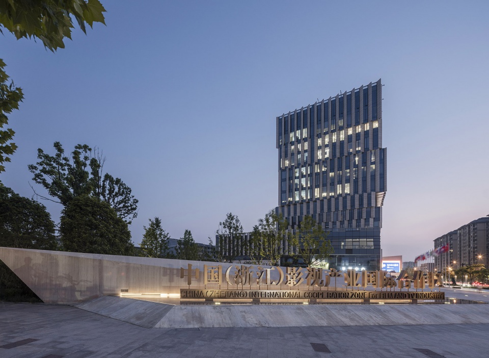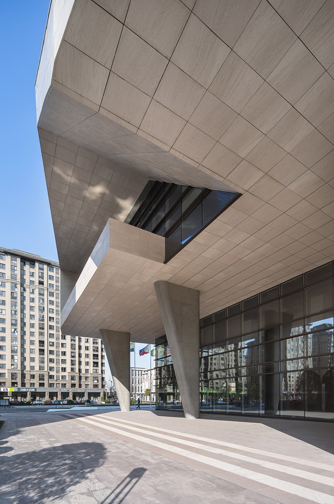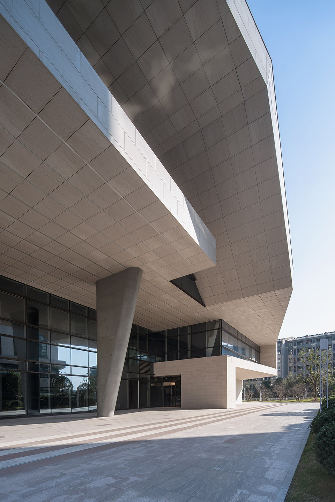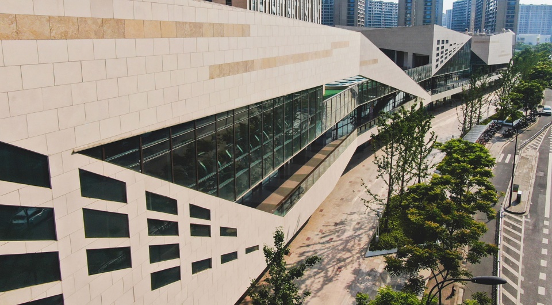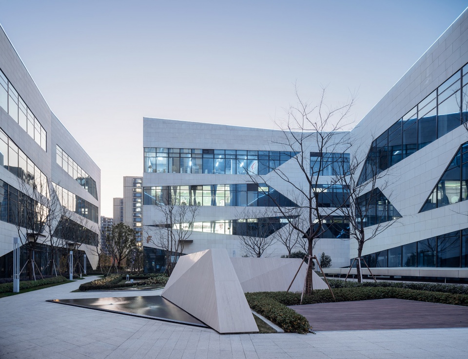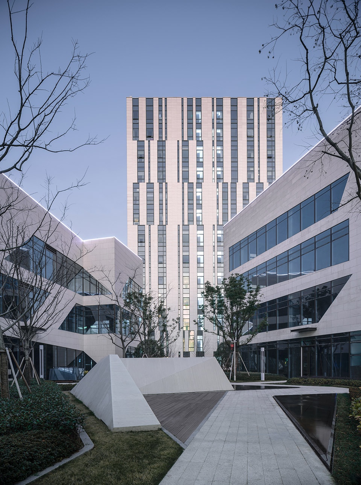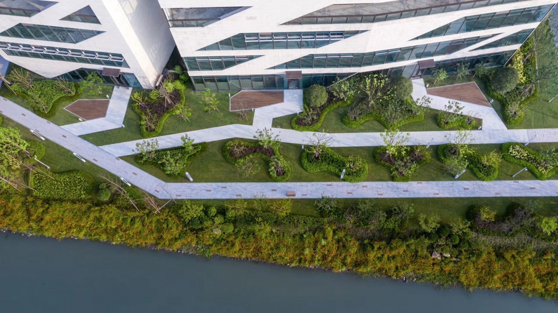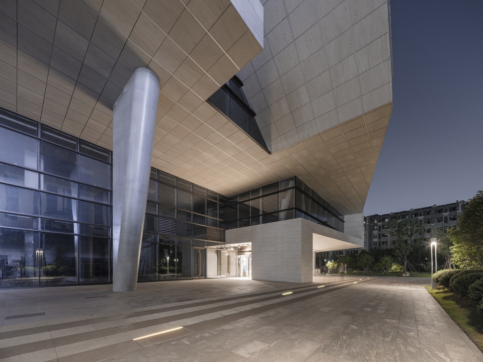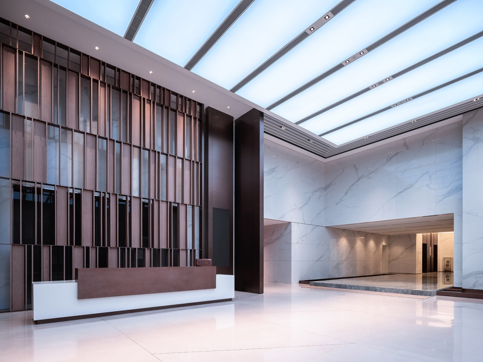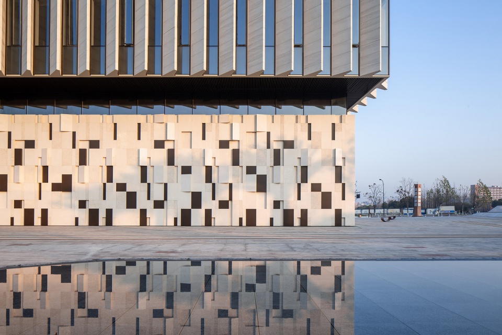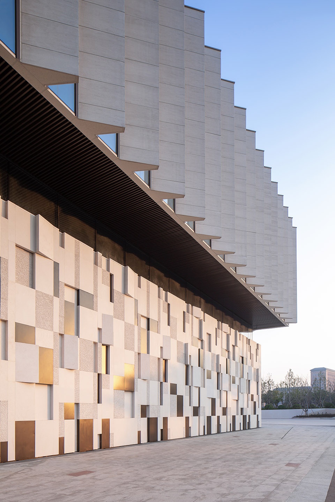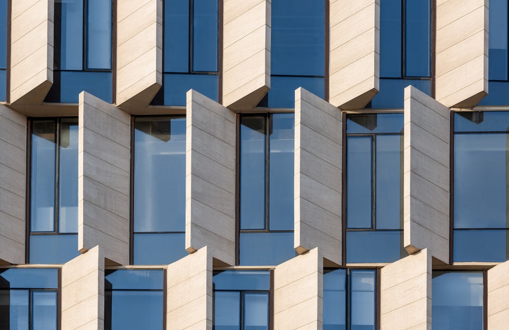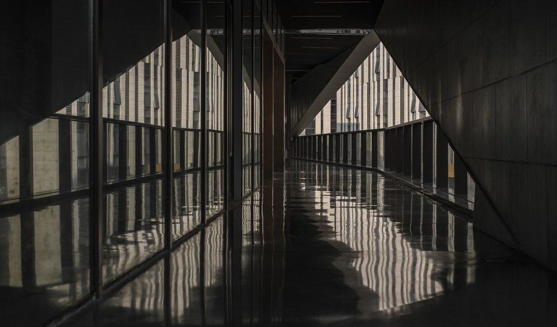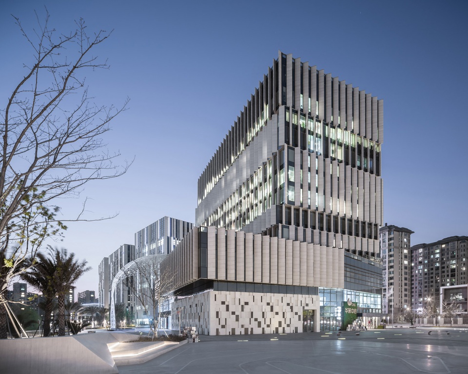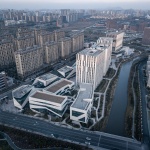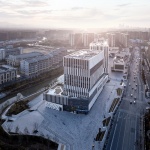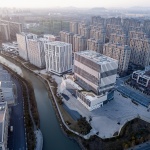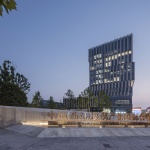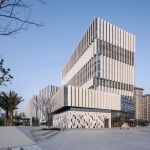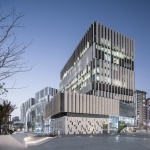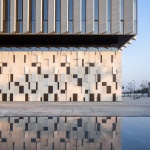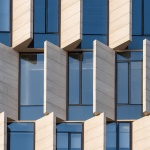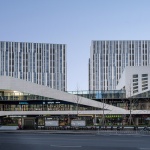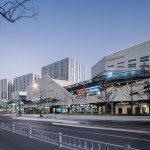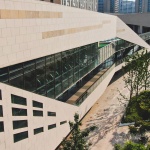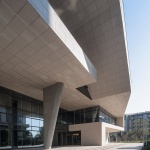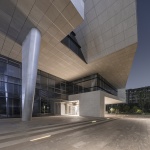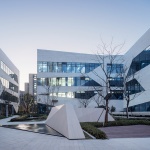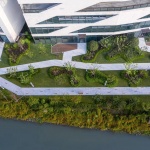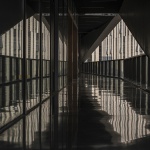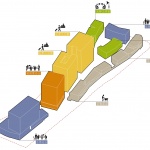非常感谢 上海建筑设计研究院 予gooood分享以下内容。更多关于:SIADR on gooood.
Appreciation towards SIADR for providing the following description:
背景
Background
项目为国家文化出口项目,业主是影视界的标杆企业,设计师将完成一座属于影视人的园区。影视人的工作方式有些特别,经常以剧组为工作组,多公司、多工种的群体创作,因拍摄或制作任务长期外出,工作之余聚会热闹、奇思妙想,顺便谈出下一个拍摄任务,对新技术、文化、美食感兴趣,另外秀场、展会、影视节等高流量活动常常发生,影视人对空间的需求更多地表现出公共、共享的属性。
The project is a national cultural export project, the owner is a benchmark enterprise in the film and television industry, and the designer will complete a park belonging to film and television people. The working methods of film and television people are special. Their creations are often based on a crew as a working group where is largely creations of films happening among multi-companies and multi-working groups. Because of the long-term business trips of the filming or production tasks, lively party events are often held after film production, meanwhile, next shooting task or project is going to be hit-upon during the fancy parties. In addition, high-trend activities such as shows, exhibitions, and film festivals often occur. Much more public and sharing spaces are demanded among the film and television workers.
▼东侧俯视总部及街区,aerial view of the project from the east ©汤寒阳
并非传统的商业逻辑
Unconventional business logic
随着项目深入,商业属性的用地性质会推动项目慢慢走向地产逻辑,项目要变得好卖、好租、好运营。商业策划书的需求分办公、公寓、商业三大功能,为了价值最大化,沿街为商业,沿河为办公、公寓。
然而,业主对项目的期待超出了这份商业策划,它并不仅仅是一个商业逻辑,期望跳出周边商业建筑的堆叠逻辑,能承载更多的人文艺术内涵,是项目追求的文化目标。
With the deepening of the project, the nature of the land used for commercial properties will drive the project slowly towards real estate logic. The project must become easy to sell, rent, and operate. The demand for business planning books is divided into three functions: office, apartment, and business. In order to maximize the value, the business will along the street, and the office and apartment will along the river.
However, the owner’s expectations of the project completely exceed this business plan., the project should not just follow traditional business logics, and the ultimate pursuit of the project is expected to jump out of the stacking logic, carrying more humanities and artistic connotations aims.
▼南侧俯视沿河景观,aerial view of the project from the southern side along the river ©汤寒阳
▼建筑体量关系,volumes combined together to form the project ©汤寒阳
任务
Task
项目位于杭州市西湖区西北侧,曾经是一片农田与自然水系,距离西溪湿地国家公园以北2公里,又毗邻浙江大学紫金港校区;地块狭长,东、西、北三侧面向城市道路,南侧为俞家河环绕。
The project is located on the northwest side of Xihu District in Hangzhou City. It used to be a farmland and natural water system where 2 kilometers north far from Xixi Wetland National Park and adjacent to the Zijingang Campus of Zhejiang University. The site organizes as a long and narrow shape, where three sides, eastern, western and noethren, face to urban roads, Surrounded by Yujia River on the southern side
▼功能布置,program analysis ©上海建筑设计研究院有限公司 FREE STUDIO
主要功能在商业策划书的基础上进行了细分与提升,办公分为总部级与初创型办公,同时配备国际影视合作展区、600人剧院型演播厅、影厅、发布厅、影视沙龙、制作区、审片区、红地毯、手印墙及员工食堂及休闲区,并为华策影视集团200多名员工提供必要的工作场所,打造顶级影视产业集群(非拍摄期间)。
The main functions have been subdivided and improved on the basis of the business planning book. The office is divided into headquarters and start-up offices. It is also equipped with an international film and television cooperation exhibition area, a 600-person theater-type studio, movie hall, release hall, film and television salon, production area, film review area, red carpet, handprint wall, staff canteen and leisure area, and provides the necessary workplaces for more than 200 employees of Huace Group to create top film and television industry cluster;
▼项目入口,entrance ©张坤
公寓分为小户型电影人公寓及大师工作室,为短期或长期工作生活提供不同产品需求。商业分为街铺和共享运营空间,后者将以华策的影视IP为核心,融入创意文化进行空间运营,满足创意人群平时丰富的活动和秀场需求。
Apartments are divided into small apartments and master studios providing different choices for short-term or long-term work and life. Businesses are divided into street shops and shared operating spaces. The latter will be based on Huace Group’s film and television IP as the core and integrate creative culture into space operations to meet the large demands of rich activities and show of the creative crowd.
▼沿街商业,commercial area alongside the street ©仲几发
▼折线立面,folded facade ©仲几发
项目已不仅仅是简单的商业、办公空间,它被赋予更多新的可能,以影视及衍生的艺术文化为内容,让影视人及游客体验创意文化、激情活动带来的乐趣。
The project is no longer just a simple commercial and office space, it is given more new possibilities, with film and television and derived art and culture as content, so that filmmakers and tourists can experience the fun of creative culture and passionate activities.
▼城市公共空间与各层阳台,public gray space and platforms ©汤寒阳
次文化空间
Subcultural space
这里将集聚影视及相关产业,将是影视人的工作、生活、创作、制作、交流的场所,也集聚各类创意产业互相交流、演艺、发布的场所,设计关注到这些场所空间将带动城市新的可能。如何在项目中创造有生命力的次文化空间,是设计之初涌入脑海的一个重要问题。它是开放的、交互的、渗透的、参与性和多元跨界的,这些空间更多的是艺术文化实践的空间载体,能产生消费,催生创意。
Here will gather film and television and related industries, which will be a place for film and television people to work, live, create, produce, and communicate, as well as a place for various creative industries to communicate, perform, and release. The design attention to these places will drive the new city Possible. How to create a vital sub-cultural space in the project is an important issue that comes to our mind at the beginning of the design. It is open, interactive, penetrating, participatory, and diverse and cross-border. These spaces are more spatial carriers of artistic and cultural practices, which can generate consumption and urge creativity.
▼空间设置,space arrangement ©上海建筑设计研究院有限公司 FREE STUDIO
我们采取的策略是:一、促使更多的功能享有户外联系空间,除户内保证私密性外其他交通空间尽可能体现公共性,更多的"外廊"与"敞廊"呈现于建筑之中,促发更多自然而然的意外。
Our strategy is: First, Promote more functions to enjoy the outdoor connection space. In addition to ensuring the privacy of other indoors, other traffic spaces reflect the publicity as much as possible. More “outer corridors” and “open corridors” are presented in the building to promote more events happen.
▼外廊与商业,outdoor corridors and commercial spaces ©张坤
二、让不同的功能围合街区,让不同属性的建筑边界共享公共空间及景观,使原本单一的室外商业空间呈现出多功能性和混合性,让总部与初创、商业与公寓、商业与办公、商业与大师工作室以及大师工作室之间都形成互动的场所空间,为跨界跨业提供空间可能。
Secondly, let different functions surround the block, let the building boundaries of different attributes share the public space and landscape, so that the original single outdoor commercial space presents versatility and hybridity, so that the headquarters and start-ups, commercial Spaces that interact with apartments, business and office, business and master studios, and master studios provide space for cross-border and cross-industry.
▼大师工作室内院,courtyard of the master studios ©仲几发
▼大师工作室内院望向东侧,view to the east from the courtyard of the master studios ©仲几发
三、创造不同标高的共享景观区,入口演艺广场、沿河多层次的休闲区、三处具有秀场功能的屋顶花园等,让电影人可以轻松地找到懈意的场所,交流互动。
Third, create a shared landscape area with different elevations, an entrance performing arts square, a multi-level leisure area along the river, and three roof gardens with a show function, etc., so that filmmakers can easily find a place to relax and communicate with each other.
▼大师工作室区沿河景观,master studios and the landscape along the river ©仲几发
四、植入共享的艺术空间,"华策舞台"、"华策艺廊"及"影视沙龙"可以为影视人、创意人提供专业的秀场、发布、交流、策展的空间载体,更是差异性文化互动的前沿阵地,催生创意及合作的平台。
Last but not least. Implanted shared art spaces, “HuaCe Stage”, “HuaCe Art Gallery” and “Film and TV Salon” can provide film and creative professionals with a professional space for show, release, communication and curation. It is the forefront of differentiated cultural interaction and a platform for creativity and cooperation.
▼华策艺廊入口,entrance to the Huace Gallery ©汤寒阳
▼大堂空间,lobby ©仲几发
“光影”的构成
The composition of “light and shadow”
光与影,是影视作品构成的重要元素,如何将"光影"表现于建筑表皮是设计思考的另一问题。将光的反射、折射的轨迹以抽象的语言表现多层建筑,具有雕塑感及张力的形式语言在与人的近尺度处形成对话,很容易将城市的注意力引向此处,预示着关于视觉的故事在此慢慢呈现。另外,将光影的虚实变化表现于高层建筑,立面夸张地悬挑出石材装饰构建,在不同斜出的立面体块故意设置不同角度的石材构建,每时每刻的光影变化都将在立面上不同地呈现,虚与实,光与影让建筑与光产生出美妙的关系。
Light and shadow are important elements of film and television works. How to express “light and shadow” on the building skin is another important problem that needs to be solved in the design. The trajectory of light reflection and refraction expressed in abstract language is used on multi-storey buildings. The formal language with sculptural and tension forms a dialogue with people at a near scale. It is easier to draw the attention of the city here, foreshadowing the visual story is slowly presented here. In addition, the virtual and real changes of light and shadow are expressed in high-rise buildings. The façade is dramatically overhanged the stone decorative construction. The different angled facade blocks are deliberately set up with different angles of stone construction, and the changes of light and shadow will be in every moment. The facade presents differently, virtual and real, light and shadow make the building and light have a wonderful relationship.
▼主楼细部,details of the main building ©汤寒阳
在石材的选择上,有意采用了进口葡萄牙的白色石灰石,希望让白色更好地烘托出光影的变化。
In the choice of stone, the white limestone imported from Portugal is intentionally used, hoping to let white better highlight the changes in light and shadow.
▼石材立面细部,details of the stone louvers ©汤寒阳
结语
conclusion
设计尽力对城市公共空间进行塑造,同时因势利导将当代群体文化现象与空间场所融为一体,实现影视、创意、商业、艺术、自然与人的互动,为城市注入独特的人文艺术品味,以"光"作为肌理为影视人构筑一座具有生活方式的建筑-"光影"之家。
The design tries its best to shape the urban public space. At the same time, it integrates the contemporary group cultural phenomenon with the space a, realizes the interaction of film and television, creativity, commerce, art, nature and people, and injects a unique cultural and artistic taste into the city. “Build an architecture specifically for filmmakers ’lifestyle based on the aspect of the light, called the home of” Light and Shadow “.
▼商业内廊与光影,light shadow in the inner corridor ©张坤
▼夜景,night view ©仲几发
项目名称:中国(浙江)国际影视合作实验区
项目地点:浙江杭州
项目业主:华策影视集团
项目出品:赵依芳
用地面积:2.4万平方米
建筑面积:12.7万平方米
设计/建成时间:2014.9/ 2019.10
建筑设计单位:上海建筑设计研究院有限公司 FREE STUDIO
主持建筑师:沈钺
建筑设计师:叶青、高喆、杜静、王晔
结构设计师:贾水钟、李伟
机电设计师:万阳、叶谋杰、赵俊、殷春蕾
室内设计:禾磊設計顧問有限公司 梁豫漳
景观设计:深圳市迈丘景观规划设计有限公司 谭贡亮
总包单位:浙江城投建设有限公司
幕墙单位:浙江中天方圆幕墙有限公司
建筑摄影:汤寒阳、仲几发、张坤
Project Name: China (Zhejiang) International Film and Television Cooperation Experimental Zone
Project location: Hangzhou, Zhejiang
Project owner: Huace Film and Television Group
Produced by the project: Zhao Yifang
Land area: 24,000 square meters
Building area: 127,000 square meters
Design / built time: 2014.9 / 2019.10
Architectural design unit: Institute of Shanghai Architectural Design & Research (Co.,Ltd.) FREE STUDIO
Chief Architect: Shen Yue
Architects: Ye Qing, Gao Zhe, Du Jing, Wang Ye
Structural designer: Jia Shuizhong, Li Wei
Mechanical and electrical designers: Wan Yang, Ye Moujie, Zhao Jun, Yin Chunlei
Interior Design: He Lei Design Consultant Co., Ltd. Liang Yuzhang
Landscape Design: Shenzhen Maiqiu Landscape Planning and Design Co., Ltd. Tan Gongliang+
General contractor: Zhejiang Chengtou Construction Co., Ltd.
Curtain wall unit: Zhejiang Zhongtian Fangyuan Curtain Wall Co., Ltd.
Architecture Photography: Tang Hanyang, Zhong Jifa
More: SIADR 更多关于:SIADR on gooood
