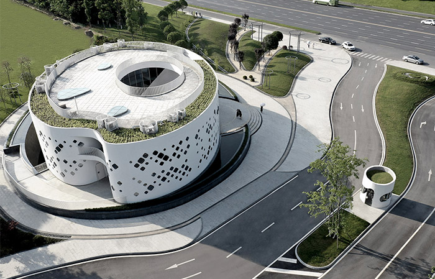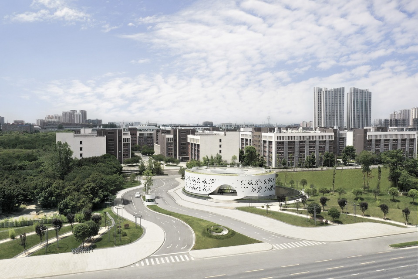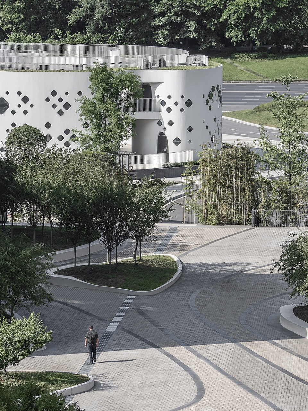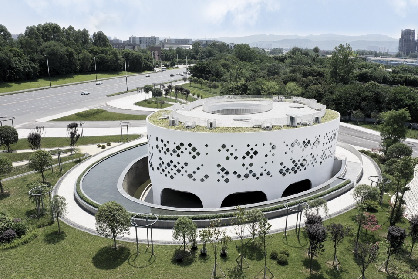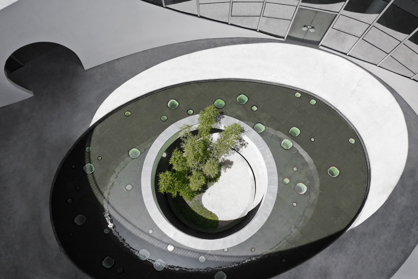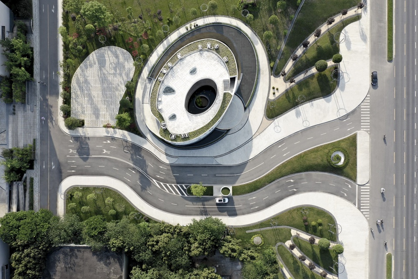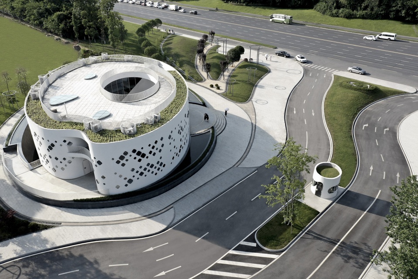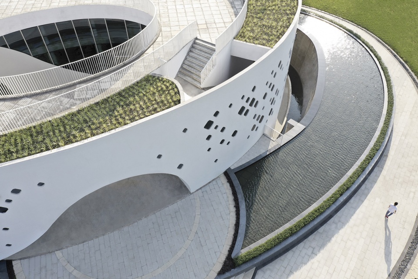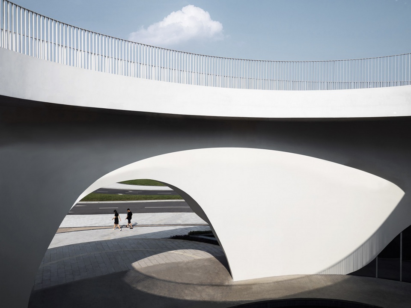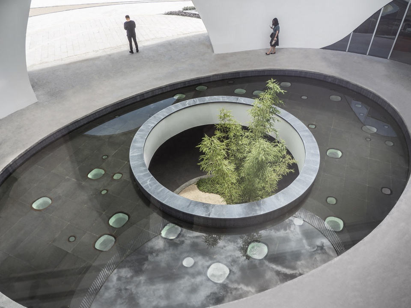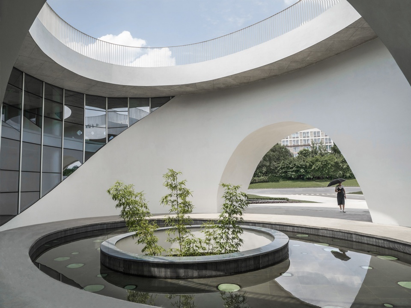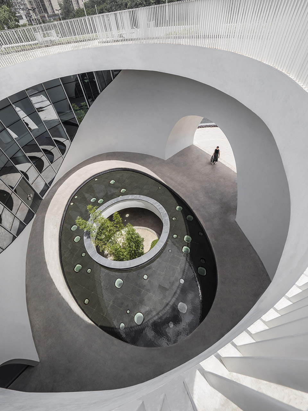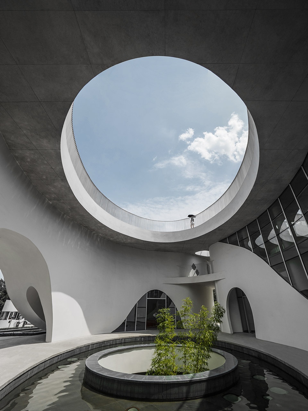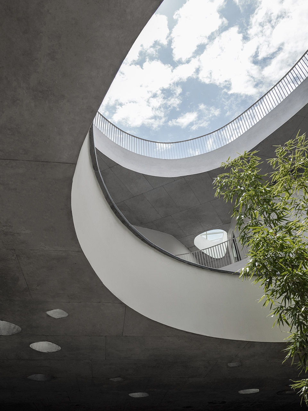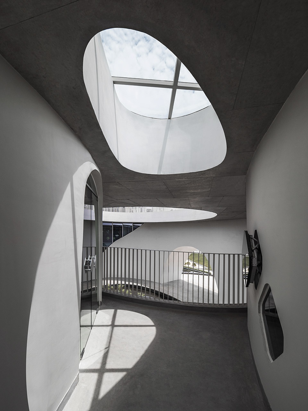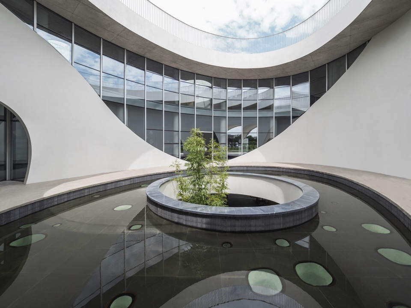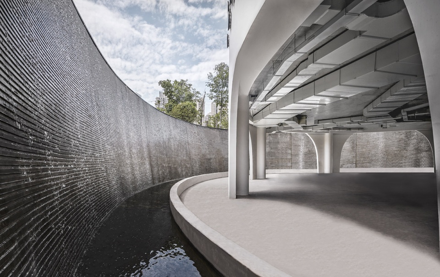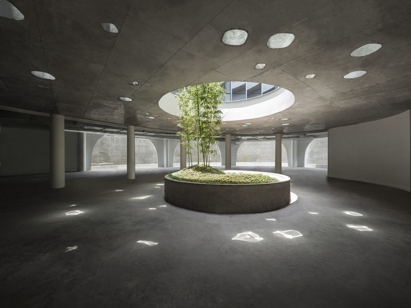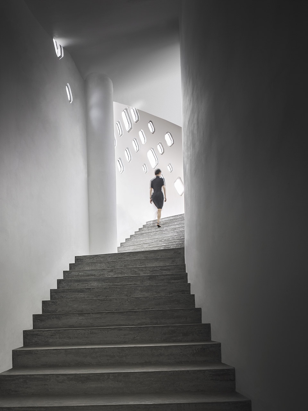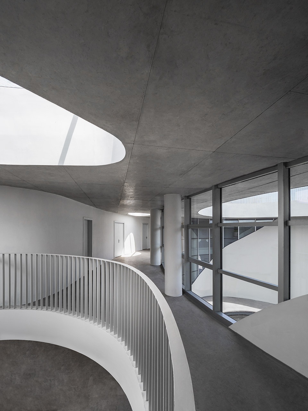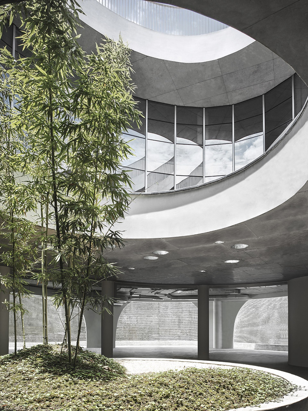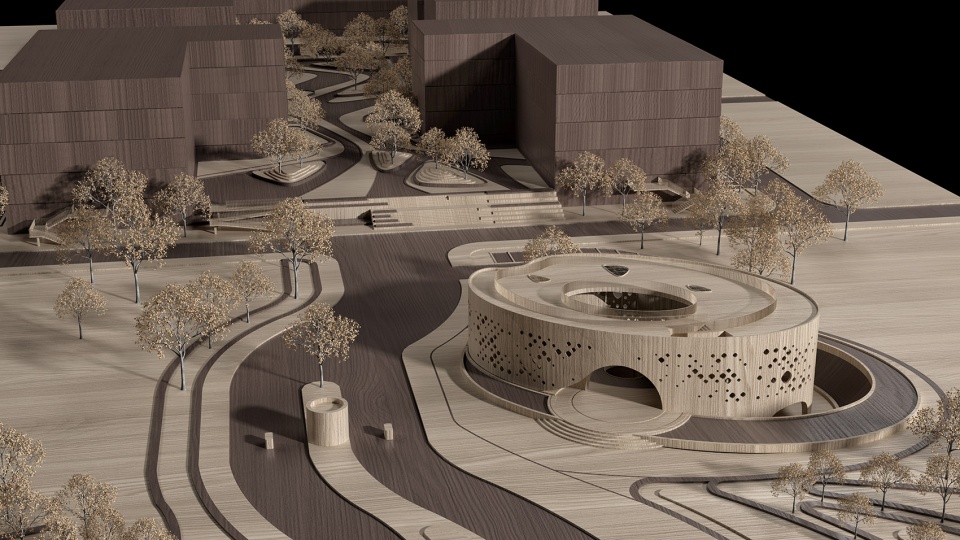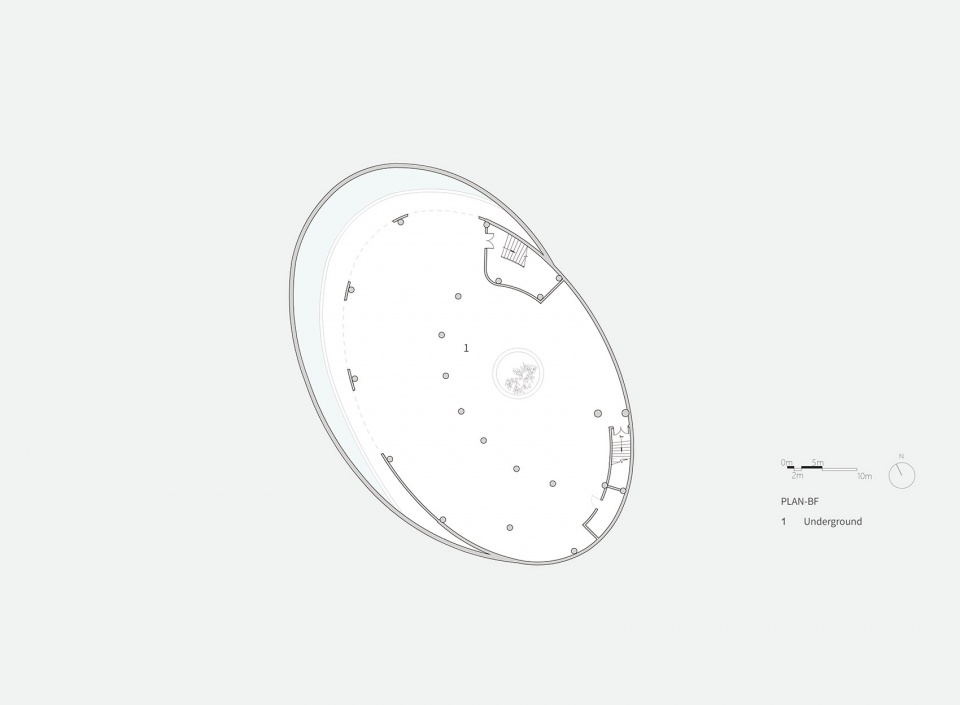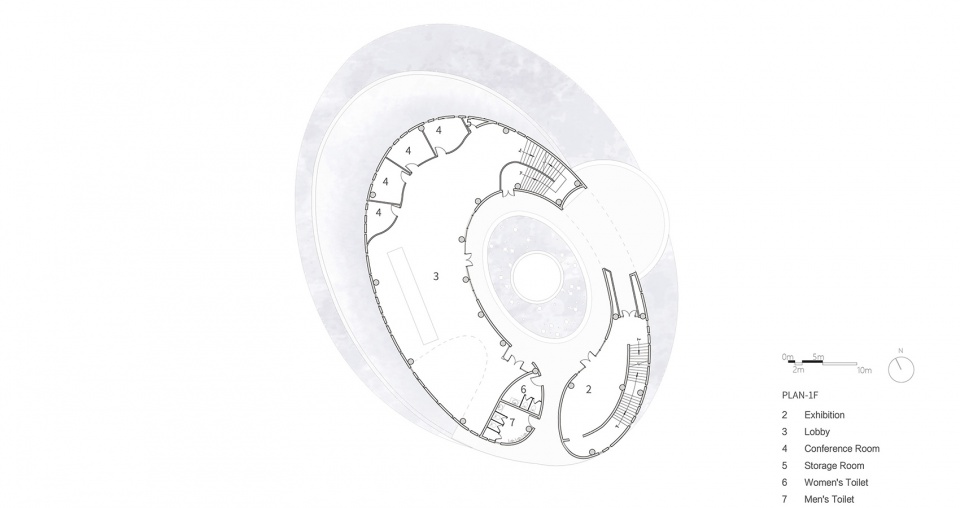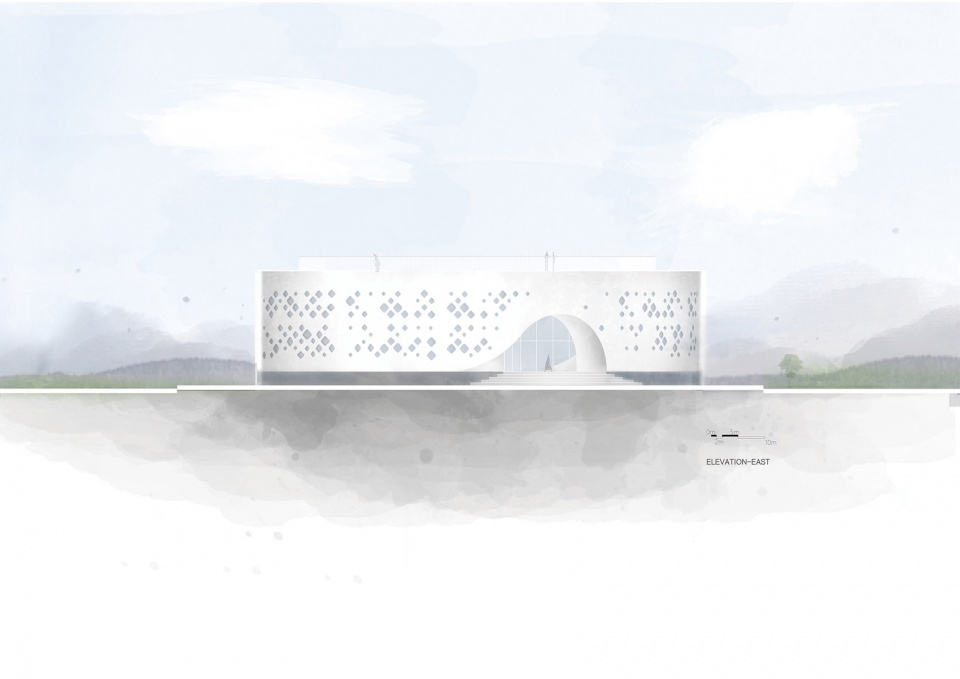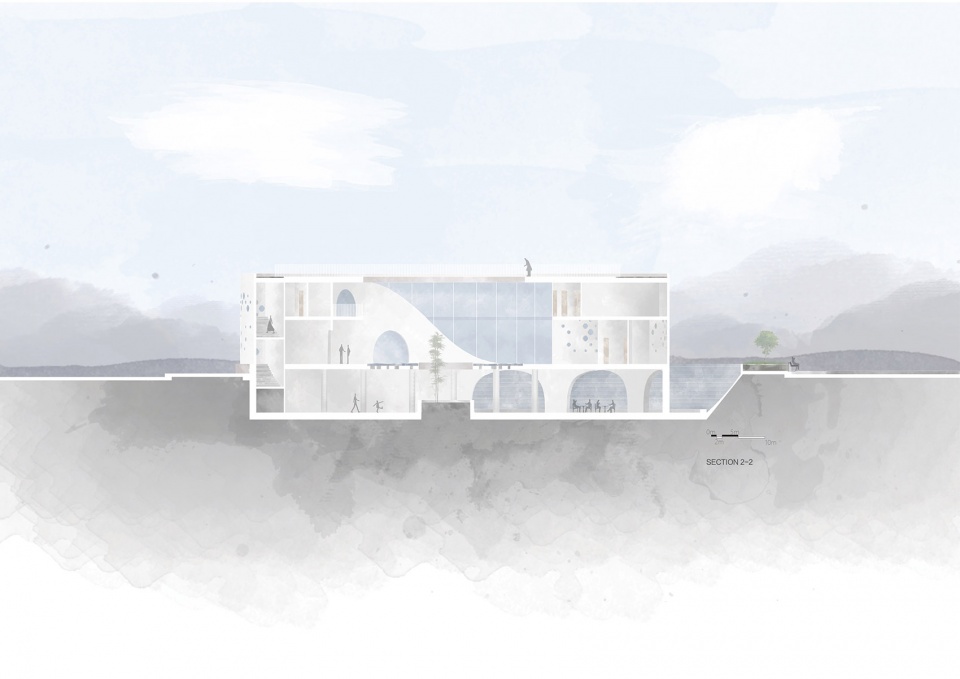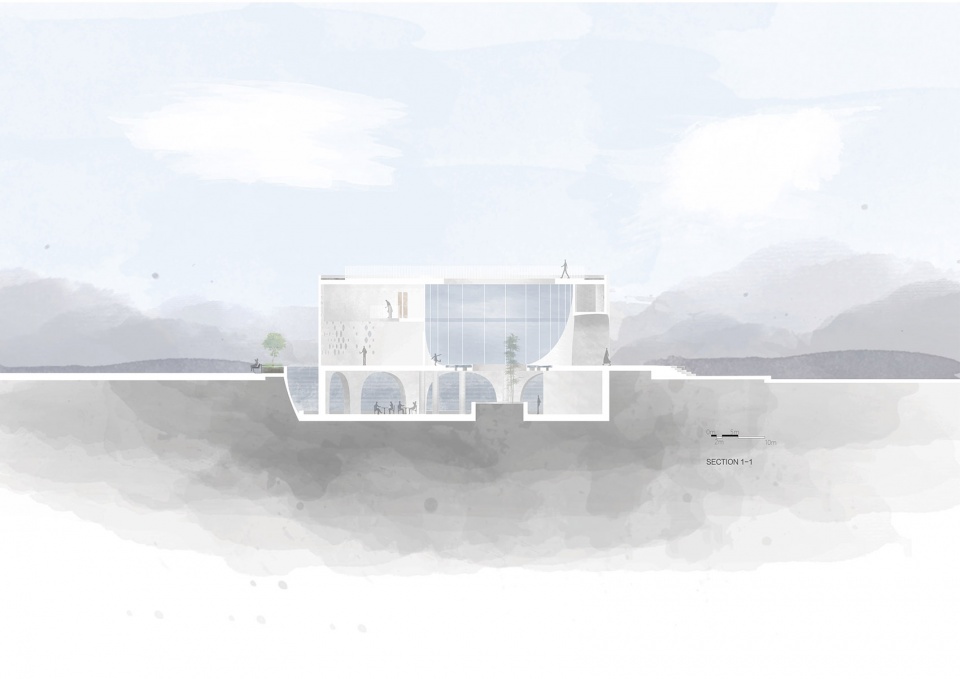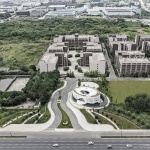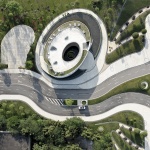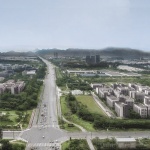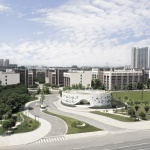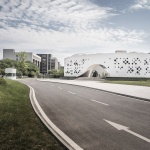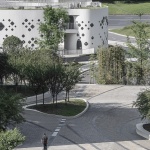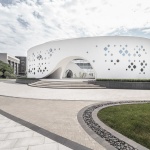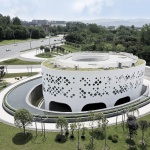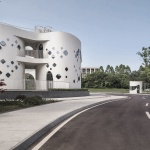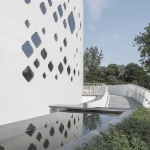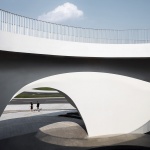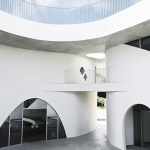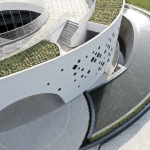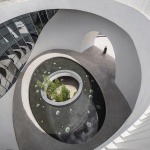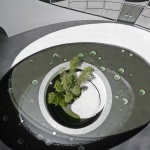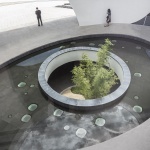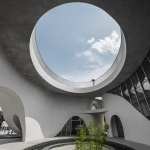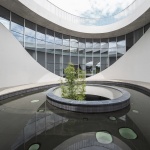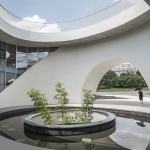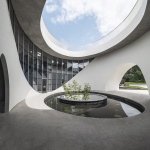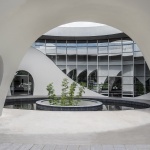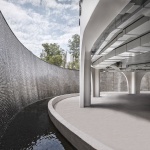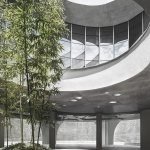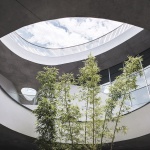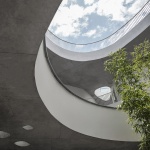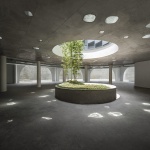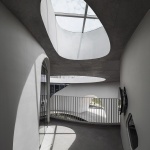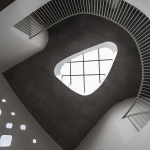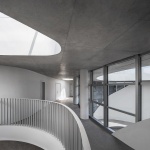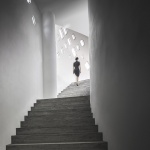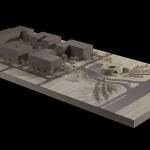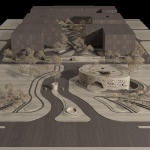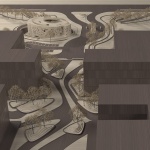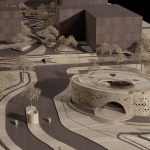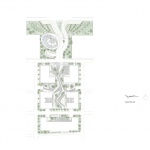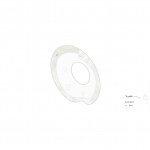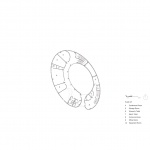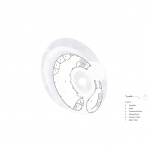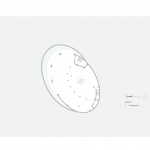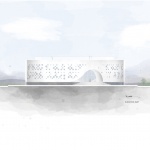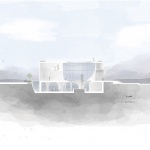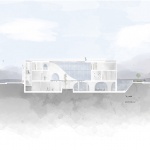非常感谢 闊合 予gooood分享以下内容。更多关于他们:CROX on gooood
Appreciations towards CROX for providing the following description:
成都经开科技产业孵化园位于国家级经济技术开发区和天府新区核心位置,整体规划约500亩,现今引入健康与科技型企业240余家,包括多家世界500强及行业代表公司, 获得包含国家级科技企业孵化器等多项荣誉。园区作为培育健康科技公司的新平台,希望在入口处建设地标性建筑,力图领航孵化与产业经济新模式。阔合CROX于2014年被委任为园区设计文化中心,我们结合当地环境、文化和产业需求,追本溯源为区域带来上善蜀水的新魂。
▼项目概览,project overall view ©李国民
Chengdu Science and Technology Industry Incubation Park is located in the Core Area of Tianfu New District and is a certified National Economic and Technological Development Zone in China, with an overall planning area of 330 thousand square meters. Now, more than 240 science technology and health enterprises have been introduced, including many of the world top 500 companies, awarded many prizes, such as the National Science and Technology Business Incubator etc.. As a new platform to foster Health-tech companies, the park hopes to build landmark buildings at the entrance, trying to lead the new mode of incubation industry and economy. CROX was assigned this project in 2014, in order to meet the local environment, culture and industry’s demand, we traced back to its origin and bring a new soul to this region.
▼建筑近景,a close view to the building ©李国民
和谐环境
Harmonious Environment
根据园区需求,设计的目的是连结东西方健康产业,形成公共交流空间,改造既有人工地盘,为此地注入永续绵延不绝的生态活力。整体概念以“龙泉之井” 由东北向西南展开,景观配置提取水纹的流动感,重塑自然气氛。
According to the needs of the park, the purpose is to connect the Eastern and Western health industries, forming a communicative space that transforms the existing artificial site into a sustainable and ecological friendly environment. The land extends from northeast to southwest and the overall concept is based on an ancient Chinese story that an emperor worships the “Longquan Well”. In the landscape design, we extract the flowing water lines and reshapes it into the natural atmosphere.
▼整体概念以“龙泉之井”展开, the overall concept is based on an ancient Chinese story that an emperor worships the “Longquan Well” ©李国民
我们在位于成龙大道的主入口广场上打造了层峦迭嶂的小山丘,如伸出的双手般进行流线配置,并通过地形的高低起伏,过滤面前道路的嘈杂纷扰。蜿蜒的车道设计,缓和了车行速,转换成轻松闲适的入园心情。规划上以人车分流为主,停车场位于建筑人工地盘下;人行的动线,则顺着景观流线,由大阶梯延伸到园区内。
On the main entrance square of Chenglong Avenue, a series of hills are standing there, like the outstretched hands to streamline the cars. The ups and downs of the terrain filters the noise on the roads and the winding lane restricts the traffic speed, converting it into a joyful visit. The masterplanning of the pedestrian is considered with the separation of the vehicles, so the parking lot is on the lower ground and the design of the pedestrians extended from the large ladders along the landscapes to the inner space.
▼屋顶鸟瞰,roof top view ©李国民
中庭为河流冲积扇多点布局,形成大小不一的丘形植木台。随着四季的生长,原生的植物将逐渐恢复此地的生态。这里,夏季成为乘凉地点,寒冷冬季也可作为活动区,为人们提供了多个可聚集和交流的包容性社交空间。人性尺度的自然设计,将旧有生硬的建筑软化,以调和原有企业园区刻板严肃的印象,达到自然和谐的环境。
The atrium is a multi-point layout of alluvial fans, forming mound shaped planting platforms in different sizes. With the change of seasons, the native plants will gradually recover its ecology. Here, people enjoy cool air in the summer; an outdoor playground in winter, providing a muti-functional social space for people to gather and communicate. The humanity design fully considered nature in human activities, we soften the old rigid buildings to harmonize the stereotyped impression of the traditional enterprise park. As a result, achieving a natural and harmonious design in the environment.
▼屋顶植被和水景,planting platforms and the water scape ©李国民
若水精神
Water-like Spirit
老成都是座曾被水滋润的城市,过去城内外沟渠纵横,桥池星罗棋布,目前很多只留地名,建筑师林琮然:「水润天府是实实在在的梦中风景,在自古因灵泉而得名的大地,建筑如同一口泉水涌出般,达到一种连贯古今的文化连结。」
由经开孵化园入口不远处,首先会看到一栋白色小楼,洁白的建筑表面,有机排列着水滴形开窗,在阳光照射下闪烁。半月形的水池由上而下构成了流瀑,水声洗涤着过往的喧嚣;半圆形的大门与圆形地台,上下呼应,形成镜花水月的隐喻。穿过门洞抵达内部中庭,映入眼帘是一个偌大椭圆形水池,天光从水面反射于周围弧形玻璃窗,在白墙上留下光景。水池中的圆洞,形成与地下相连的天井,微露出青葱的竹子。光透过竹叶与池底的菱形玻璃,伴随着下方树影婆娑的光波点,谱写出奇妙的水光协奏曲。小白楼的中空部分保留给了天与地,伴随光影时序变化,再现幽玄的自然境界。
▼半圆形的大门,the semi-circle gate ©李国民
▼内部中庭,the inner atrium ©李国民
Old Chengdu was once a city moistened by water. In the past, canals and ditches were inside and outside of the city, bridges and pools were scattered everywhere. At present, places have gone and only several names are remembered. Architect C.R. Lin said, “Water-moistening Chengdu is a dreamy scenery that even a land was named as Lingquan (A spiritual Well) since ancient times. Buildings are like spring well that gushed out, linking the ancient times and today. ”
Not far from the entrance, you will first see a small building with white facade is , with drop-shaped windows arranged organically and twinkled under the sunlight. The half-moon pool forms a waterfall from top to bottom, and the sound of water washes the noise of the past. The semi-circle gate and the circular platform echo from top to bottom, forming a metaphor of moon mirroring in the water. Arriving at the inner atrium through the door opening, a large oval pool appears, where the skylight is reflected from the water surface to the surrounding curved glass windows, leaving an unfilled scene on the white wall. The revealing round hole in the pool is connected with the underground to form an atrium, to leave the green bamboo slightly appears. Light penetrates through the leaves and the diamond-shaped glass on the bottom, along with the light wave points dancing in the shadows of the trees below, forming a wonderful water-light concerto. The hollow part of the white building is reserved for the sky and earth, which reproduces the mysterious realm with the changes of light and shadow.
▼水池中的圆洞与顶部的圆形开口相呼应,the round hole in the pool dialogues with the opening in the roof ©李国民
建筑氛围
Architectural Atmosphere
文化中心以一种富有生命力的地景角度切入,纯粹的椭圆体转动构成的动感涟漪纹理,为环形建筑的动线原型。借由圆圈的生成,构成多层次的空间逻辑,达到一种互为表里的空间体验。人们在此自由进出,由弧形的拱墙和精致的天窗,感受通透和轻盈的品质。
From a vibrant landscape angle, we design the cultural center in a vibrant dynamic texture, it is the prototype of the circular building. Through the formation of circles, a multi-level spatial space is formed to achieve a coherent exterior and interior experience. This is an open space for people come in and out, the arched wall and exquisite skylight, giving a light and transparent feeling.
▼弧形的拱墙和精致的天窗带来通透和轻盈的品质,the arched wall and exquisite skylight ©李国民
环绕的空间将休闲、展览、会议、接待、办公、饮食等使用融合一体,营造出亲切友好的感受。外观色彩赋予其水的气质,洁净的白色墙体,更好地呈现出生动的光影。外部特殊设计的平推窗,具有调节光线和温度的功能。由混凝土构成的原始空间结构,在大面的落地窗分割下,模糊了中庭的界线。上方的天窗与外侧透进的水滴光点,形成的曲线与孔洞,自然又亲切。建筑中在屋顶绿化上考虑到绿能环保,采用自然馆内温度的调节方式,回收雨水,做造景水池。小白楼一方面与其所在的历史背景建立了对话,另一方面也作为企业孵化园公共性的建筑,吸引着人们来探访。自然的力量构筑成建筑主体,最终形成一个强有力的符号,与众人分享。
▼环绕式的空间布局,the surrounding plan of spaces ©李国民
The surrounding space integrates leisure, exhibition, conference, reception, office, diet, etc. together to create an intimate and friendly feeling. The facade endows its water temperament, enable the light to present vibrantly on the clean white wall. The external window was designed horizontally to adjust the light and temperature. The concrete structured space blurs the boundaries of the atrium under the partition of large floor-to-ceiling windows. The upper ceiling curved holes formed naturally with the water shaped drops by the skylight that penetrates from the outside to the inside. Green energy was considered in the design as it collects the rainwater to the pool and cooling the building temperature. On the one hand, the white building has established a dialogue with its historical background; on the other hand, as a community in the incubation park, attracting people to visit. The nature power represents architecture, and finally becomes a symbol to share with others.
▼交通空间,circulation ©李国民
▼走廊,corridor ©李国民
▼中庭地下层视角,atrium – basement space ©李国民
▼模型,model ©CROX阔合
▼地下层平面图,basement floor plan ©CROX阔合
▼一层平面图,first floor plan ©CROX阔合
▼东立面图,east elevation ©CROX阔合
▼剖面图,sections ©CROX阔合
项目名称:龙泉之井-成都经开小白楼
建筑与景观设计:CROX阔合
设计团队:林琮然、周天野、孙立东、倪国越、朱珈仪、李镯 、朱瑾慧 、林森、李本涛、叶秀南、庄学砚、张铭政、潘天一
施工图设计合作单位:四川众恒建筑设计有限责任公司
项目地点:中国成都市
完成时间:2020 04
材料: 水泥、玻璃、綠植 、石材、 灯光、金屬
总用地面积: 3633㎡
GFA: 地上:1,034㎡;地下:700㎡
客户:成都经开科技产业孵化有限公司
施工方: 四川省第三建筑工程公司
摄影:李国民
媒体联络:press@crox.com.tw
官方网站:www.croxgroup.com
Project name: Longquan Well-Chengdu Jingkai White Building
Architecture and landscape design: CROX
Design team: Lin Congran, Zhou Tianye, Sun Lidong, Ni Guoyue, Zhu Jiayi, Li Bangle, Zhu Jinhui, Lin Sen, Li Bentao, Ye Xiunan, Zhuang Xueyan, Zhang Mingzheng, Pan Tianyi
Working drawing design partner: Sichuan zhongheng architectural design co., ltd.
Project location: Chengdu, China
Completion time: April, 2020
Materials: Cement, glass, green plants, stone, lighting, metal
Landscape area: 3633㎡
GFA: Ground Floor Area: 1,034㎡; Underground Area: 700㎡
Client: Chengdu Jingkai Technology Industry Incubation Co., Ltd.
Construction unit: Sichuan No.3 Construction Co., Ltd.
Photographer: Li Guomin
Media Contact: press@crox.com.tw
Official website: www.croxgroup.com
More: 闊合。更多关于他们:CROX on gooood
