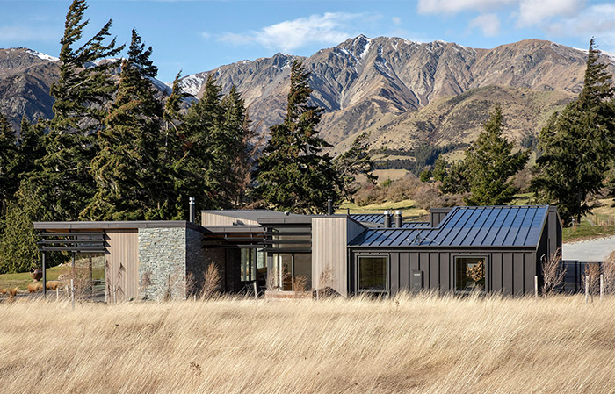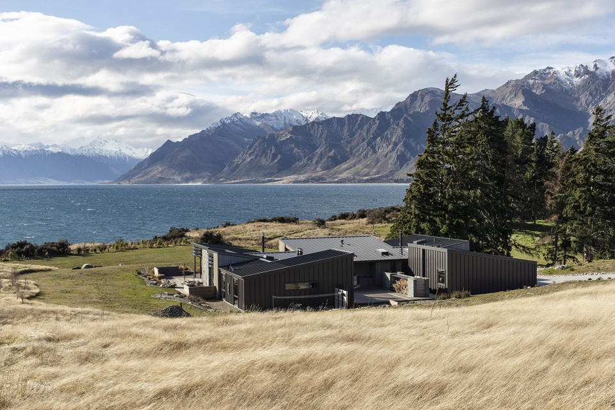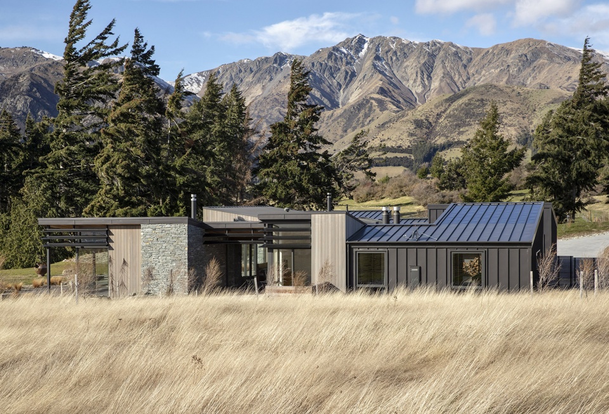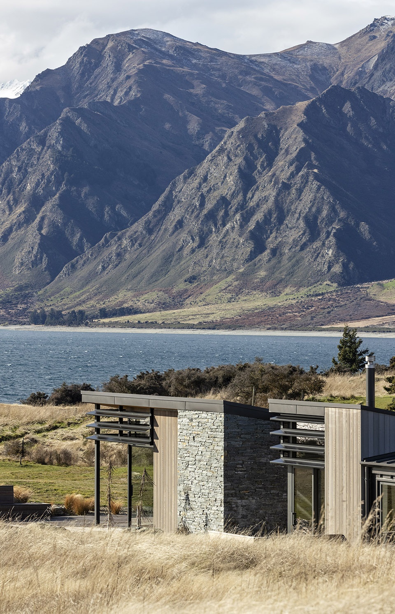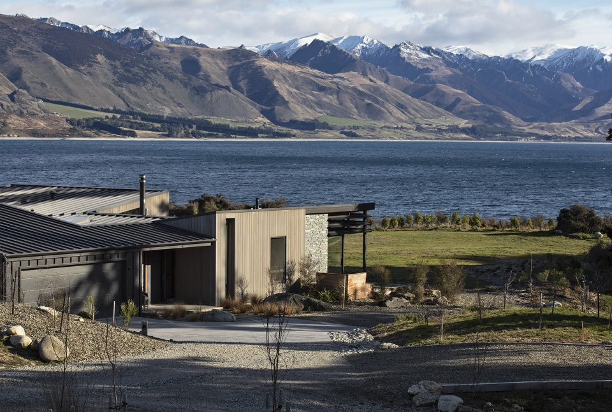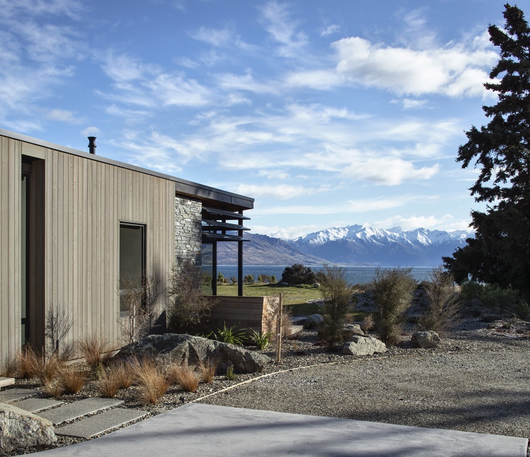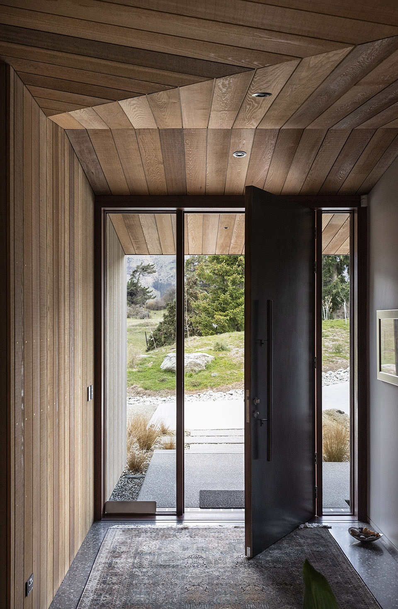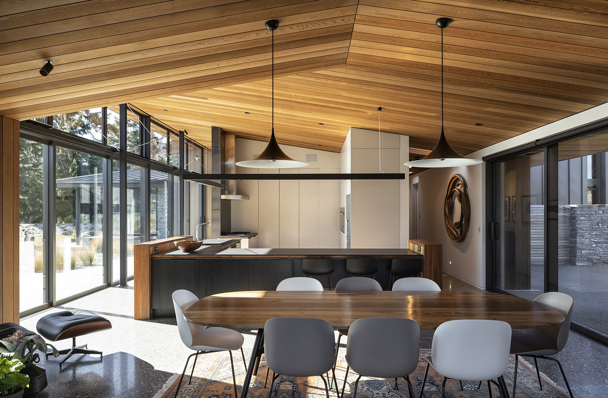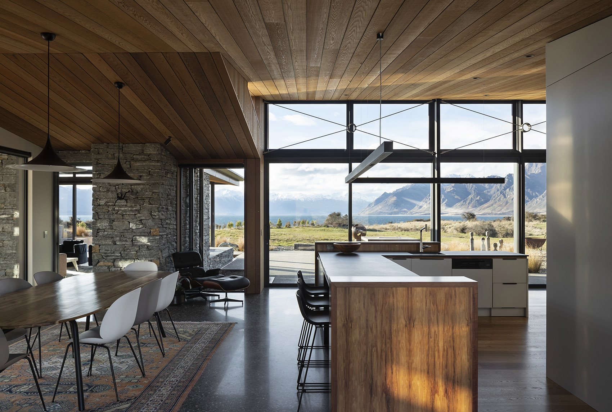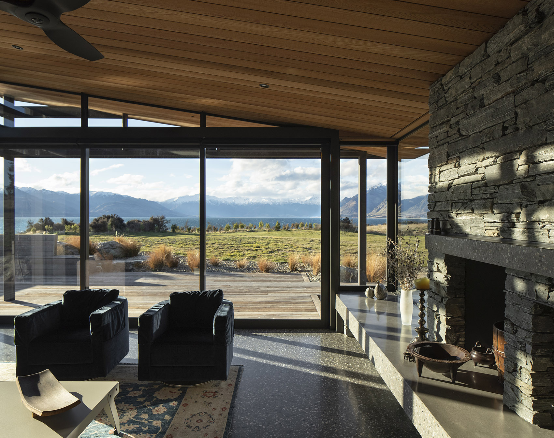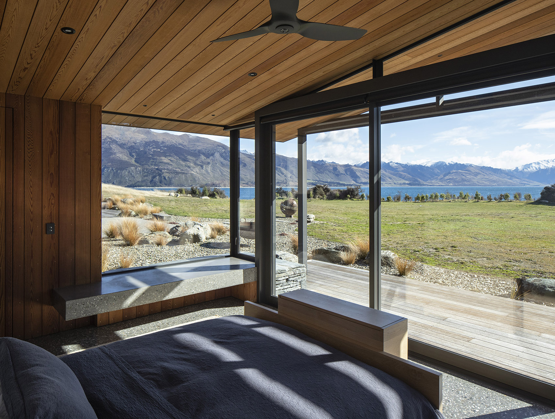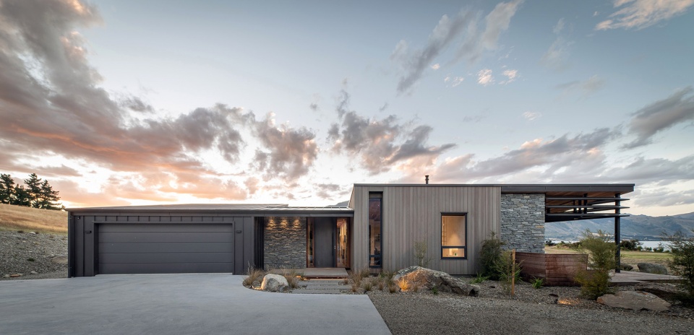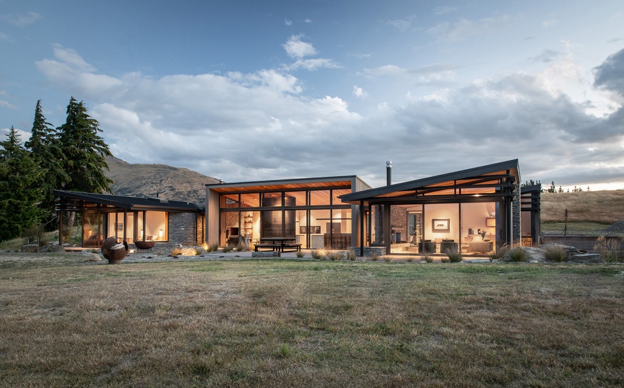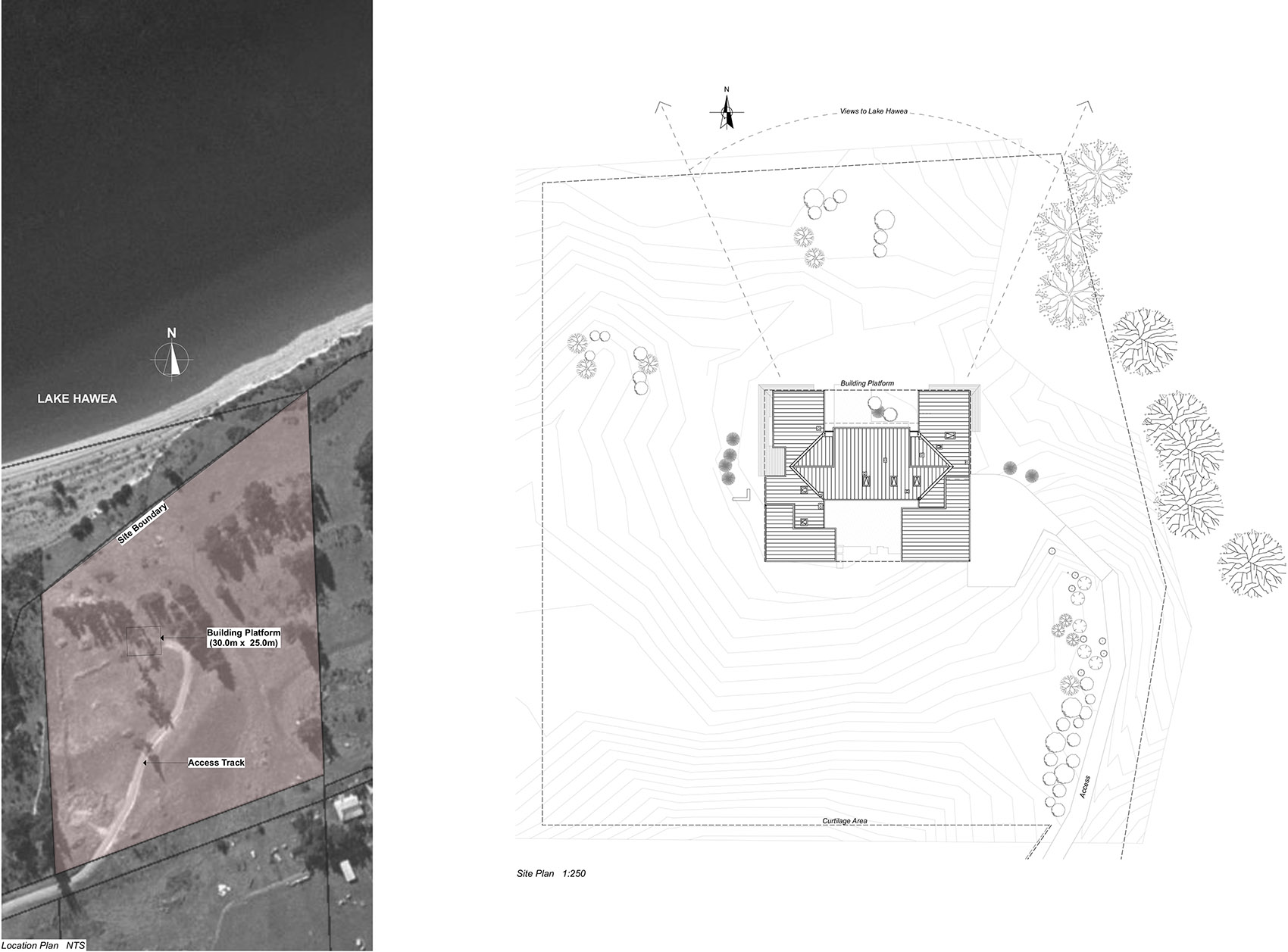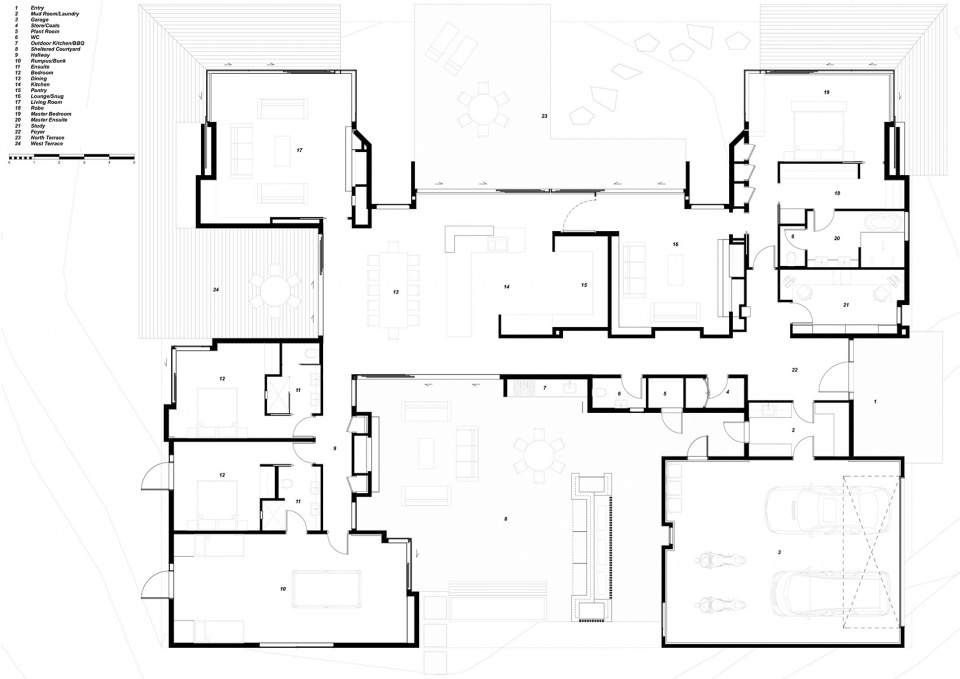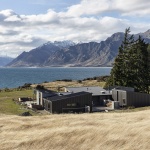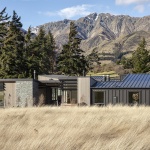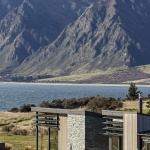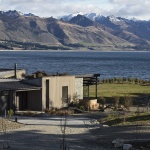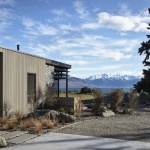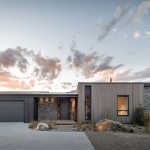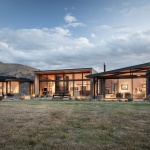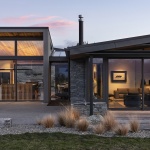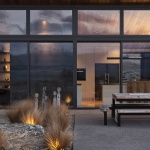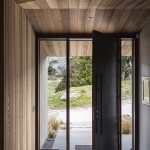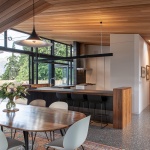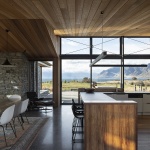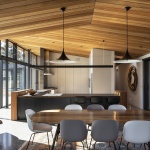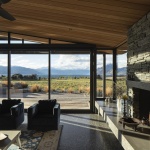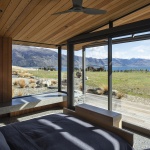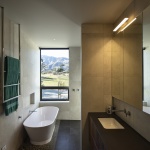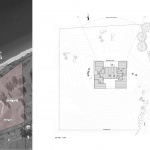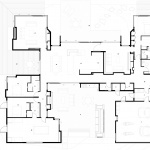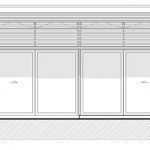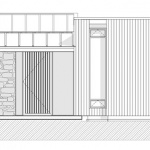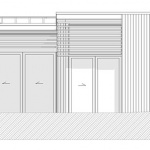感谢 Condon Scott Architects 予 gooood 分享以下内容。更多关于:Condon Scott Architects on gooood。
Appreciation towards Condon Scott Architects for providing the following description:
本项目位于哈威亚湖畔,距离瓦纳卡仅有20分钟的车程。该家庭住宅充分利用了湖泊和南阿尔卑斯山的壮丽景色,创造出一个美观的、温暖的、且不受天气状况影响的居住环境。
Located on the shores of Lake Hawea, twenty minutes’ drive from Wanaka, this newly constructed house capitalises on breathtaking views of the lake and Southern Alps, while creating a family home that is warm and sheltered from the weather, with an aesthetic that is definitively of the area.
▼住宅远景鸟瞰,distant bird-eye’s view of the house ©Simon Larkin Photography
住宅的宽度和高度不能违反规划法规的要求,其造型设计也需要考虑时常来自湖面的强风。最终,建筑体量以H形布置,不仅保护了居住空间免受强风的影响,更形成了一系列露台和庭院空间,从而为住户提供了可根据不同天气状况来使用的活动场所。
Planning restrictions limited the width and height of the building, and the often strong winds that come in off the lake had to be taken into account when establishing the shape of the house. Arranged in an ‘H’ configuration, the bulk of the building protects the house from the wind, creating a series of terraces and courtyards that can be occupied depending on weather patterns.
▼住宅外观,设有露台和庭院空间,exterior view of the house with terraces and courtyards ©Simon Larkin Photography
住宅采用雪松、当地石材和钢材等作为建筑材料,创造出一种朴实无华的整体色调。这种色调从室外一直延续到室内,在景观与居住空间之间建立了联系。起居空间的两侧各设有一片容纳着座位、搁板和壁炉的厚重的片岩墙,进一步加深了室内外空间之间的联系。这些墙体都朝向室外景观,形成了两条贯穿了住宅的空间组织轴线,不仅呼应了该地区早期较为常见的小屋,更赋予了这座新建筑一种历史感。雪松天花板将人们的视线引向不同方位的室外景观。起居室和卧室空间都充分利用了宽阔的自然远景。车库和服务空间则位于住宅的后侧。
本住宅致力于减少因采暖和制冷所导致的能源消耗,因此选择了保温隔热性能远高于规范要求的窗户。考虑到空间的被动式得热,设置百叶窗和屋檐,以免夏季室内空间过热。而当冬季降临的时候,加热的抛光混凝土板则可充当散热器。
▼住宅外观局部,采用雪松、当地石材和钢材等作为建筑材料,partial exterior view of the house that is made of cedar, local stone, and steel ©Simon Larkin Photography
▼住宅外观局部,整体色调朴实无华,partial exterior view of the house in an understated palette ©Simon Larkin Photography
▼住宅外观细节,house facade details ©Simon Larkin Photography
An understated palette of cedar, local stone, and steel continues from the exterior to the interior of the home, forming connections with the landscape. This is furthered by a pair of heavy schist walls, which flank the living spaces and contain seating, shelving and a fireplace. These walls are orientated to the view and form a pair of organising axis that run through the house. They echo early settler’s cottages that are common to the area, establishing a sense of history in the fabric of the new building. Cedar ceilings angle the eye towards different aspects of the view. The living and bedroom spaces are positioned to take full advantage of the wide-spanning vistas. Garaging and utility spaces are located to the rear.
The house is designed to reduce the need for heating and cooling, with thermally broken windows and insulation levels well above code. Passive solar gain has been taken into account with louvres and eaves that can be utilised in the summer months to prevent overheating. A heated polished concrete slab acts as a thermal sink in the winter.
▼住宅入口,朴实无华的色调从室外一直延续到室内,在景观与居住空间之间建立了联系,the entry of the house, the understated palette continues from the exterior to the interior of the home, forming connections with the landscape ©Simon Larkin Photography
▼厨房和餐厅,the kitchen and dining area ©Simon Larkin Photography
▼厨房和餐厅,雪松天花板将人们的视线引向不同方位的室外景观处,the kitchen and dining area, cedar ceilings angle the eye towards different aspects of the view ©Simon Larkin Photography
▼起居空间,享有绝佳的景观视野,设有带壁炉的片岩墙,the living space with a good scenery view, flanked by heavy schist walls containing a fireplace ©Simon Larkin Photography
▼享有绝佳景观视野的卧室,the bedroom with a good scenery view ©Simon Larkin Photography
对建筑师Barry Condon来说,这是一个令人满意的项目;更为重要的是,它还受到了来自社区、公众和住户的广泛好评。“在最初的设计任务书中,业主提出:希望这座住宅能有一个醒目而有趣的屋顶轮廓线,这样即使是在主车道上,也能清晰地看到自己的家就在不远处。这个要求看似简单,但在基地严格的高度限制(建筑限高4.5米)下,这依旧是一个不小的挑战。为了解决这个问题,我们设计了一系列相互交叉的屋顶平面。从室内看,这些平面限定出一系列大小不一的空间体量;从室外看,它们则创造出一个动态的屋顶形式。”
For architect Barry Condon, this was a satisfying project that has been well received by the community, public and homeowners. “At the initial briefing, the client indicated they were keen to have an interesting roofline visible on approach from the main driveway. This presented a challenge as there was a 4.5 metre height control restriction over the site. To solve this issue, we developed a series of interpassing roof planes. Internally these create a series of both larger volumes and smaller, more intimate spaces. Externally this combination of volumes presents a dynamic roof form to the observer.”
▼黄昏时分的住宅,the house at dusk ©Simon Larkin Photography
▼黄昏时分的住宅,具有动态的屋顶轮廓线,the house at dusk, with a dynamic roof form ©Simon Larkin Photography
▼总平面图,site plan ©Condon Scott Architects
▼平面图,floor plan ©Condon Scott Architects
▼北立面图,north elevation ©Condon Scott Architects
▼东立面图,east elevation ©Condon Scott Architects
▼西立面图,west elevation ©Condon Scott Architects
Project size: 438 m2
Completion date: 2019
Building levels: 1
Project team: Condon Scott Architects
More: Condon Scott Architects 更多关于:Condon Scott Architects on gooood
