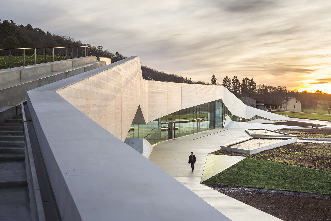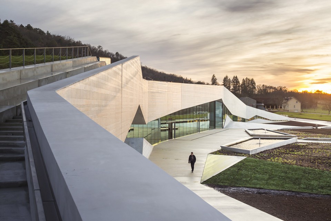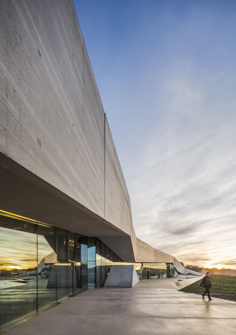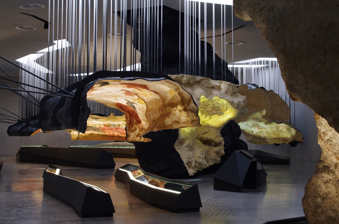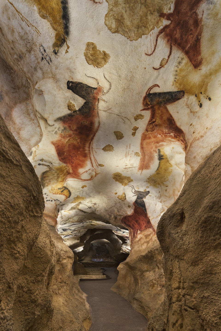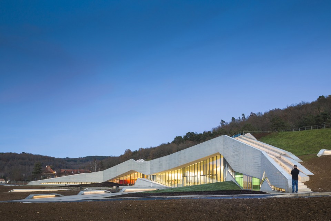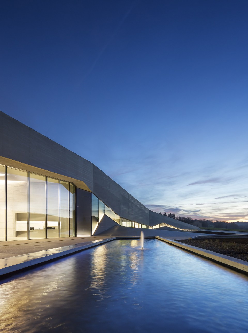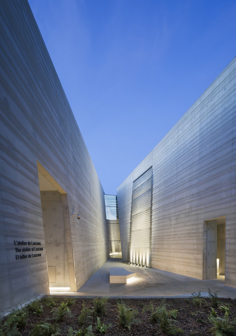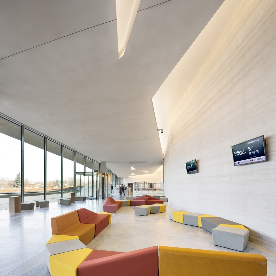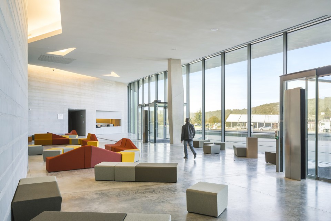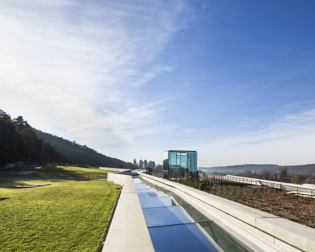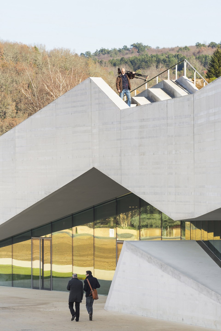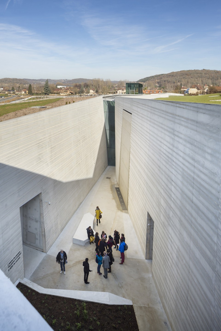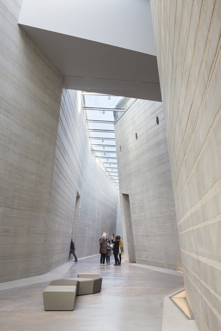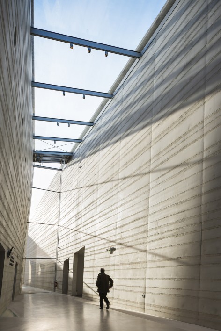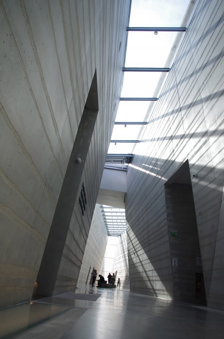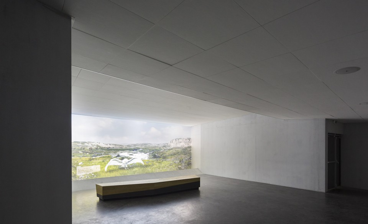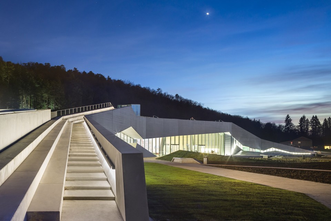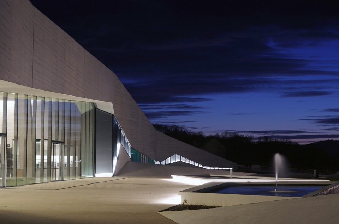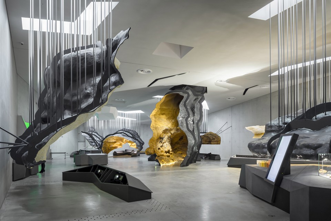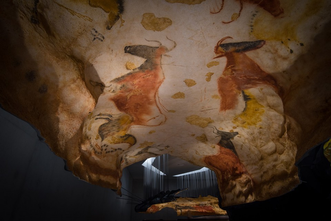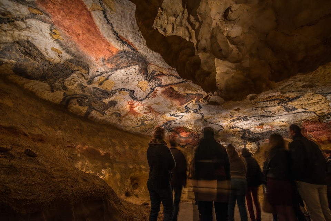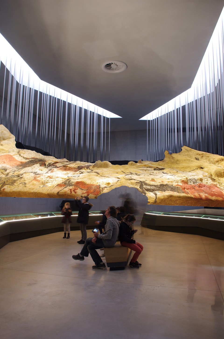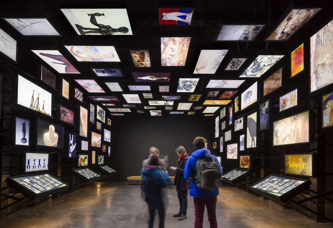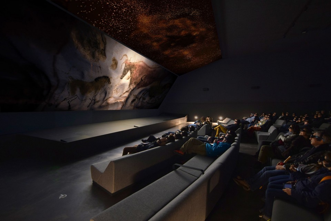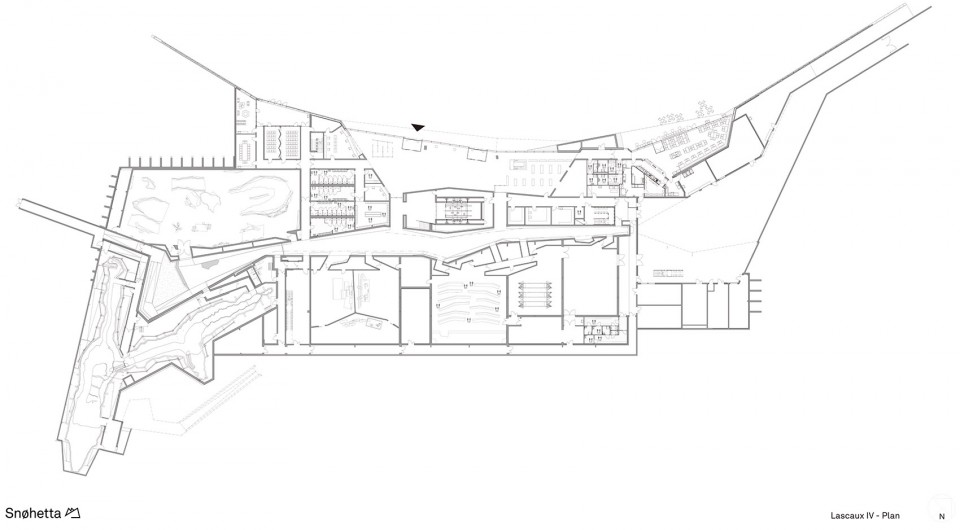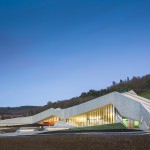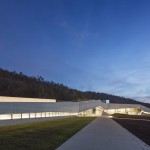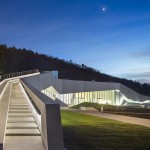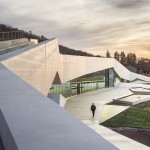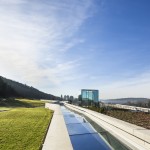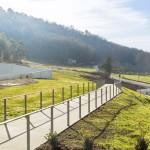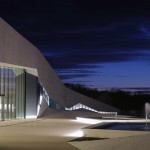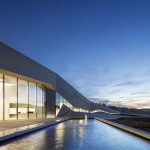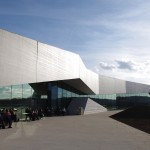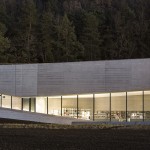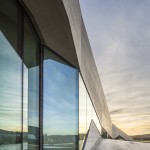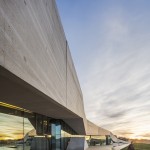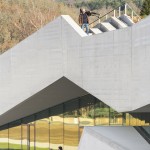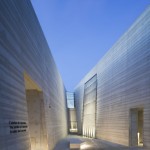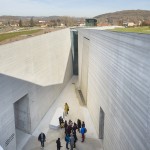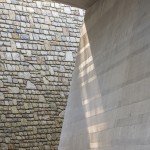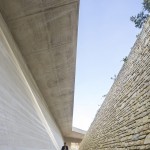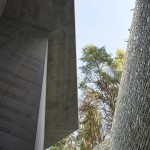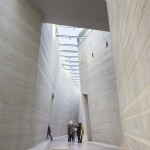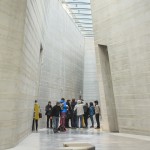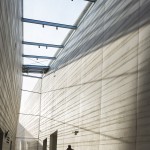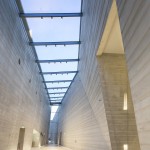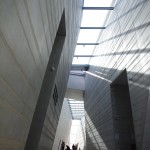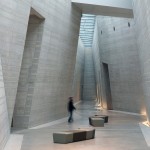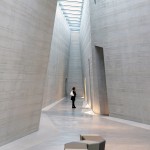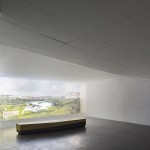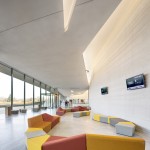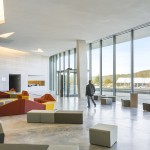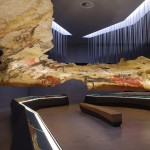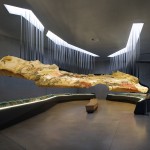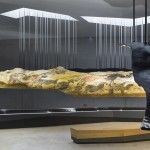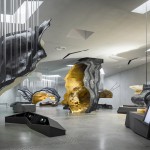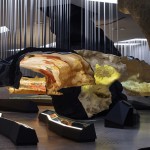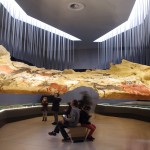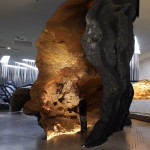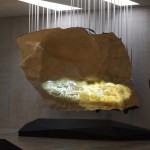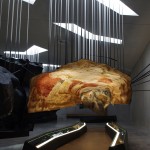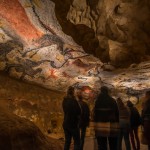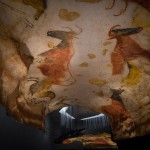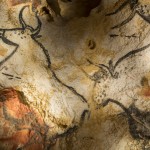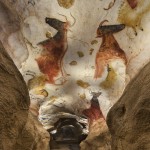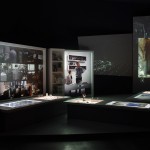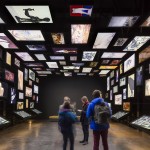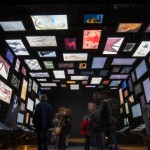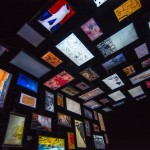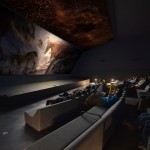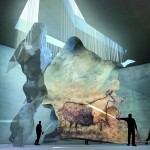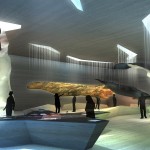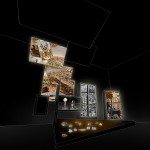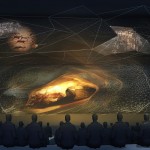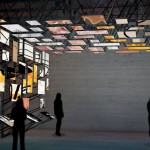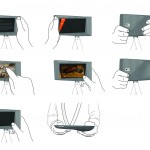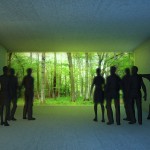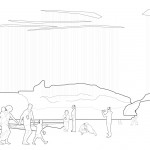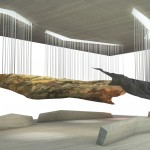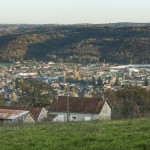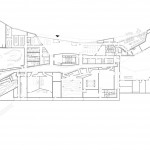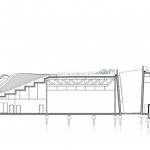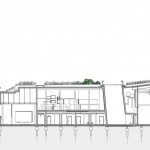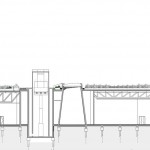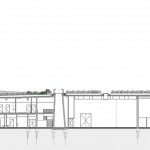来自 Snøhetta 对gooood的分享。更多关于他们:Snøhetta on gooood.
Appreciation towards Snøhetta for providing the following description:
神秘的奇迹 | Wonder and mystery
Lascaux 洞穴的岩画于1940年首次被发现,并于1948年向游客开放。然而开幕不久,游客的涌入增加了暴露在开放环境的壁画的保存难度。 1963年,原来的 Lascaux 岩洞被永久关闭来保护这非凡的艺术。使其免受蜂拥而至的游人所带来的不可挽回的伤害。这处遗址于1979年被授予教科文组织世界遗产的称号。2010年,洞穴发现70周年纪念之时,国际中心的洞穴艺术宣布了 Lascaux IV 博物馆的建造项目。
The Lascaux Caves paintings were first discovered in 1940, and opened to visitors in 1948. Soon after the opening, however, the mass influx of visitors and the exposure to exterior elements had begun to degrade the paintings. In 1963, the original Lascaux Caves were permanently closed to the public to preserve the extraordinary art from irreparable damage brought on by its overwhelming popularity, and the fragile site was granted UNESCO World Heritage Status in 1979. In 2010, for the 70th anniversary of the cave discovery, the International Centre for Cave Art project, Lascaux IV was announced.
▼ Lascaux IV 岩画博物馆,Lascaux IV, The International Centre for Cave Art ©Boegly + Grazia photographers
新的 Lascaux IV 岩画博物馆位于两处独特的地形之间,博物馆被建在在葱郁森林保护的山坡和农业山谷地带。 Snøhetta 的设计将博物馆视为景观的一个切入点,邀请游客进入一个奇妙的史前世界。在洞穴的深处,史前艺术家在二万年前创造了非凡的岩画。
The new Lascaux IV Caves Museum is situated at the intersection of two unique landscapes, between a densely-forested, protected hillside and the agricultural Vézère valley. Snøhetta’s design conceives the museum as a fine cut in the landscape, inviting visitors into a curious world of prehistory. It was here, deep in the caves below, that prehistoric artists produced extraordinary cave paintings over 20,000 years ago.
▼ 博物馆的外观,the appearance of the Cave Art Museum Lascaux IV ©Boegly + Grazia photographers
作为一个博物馆和解说中心,该项目已经使得访问 Lascaux 洞穴变为可能,向新一代的游客展示了最为壮观的洞穴岩画。重点是在空间内重建洞穴的环境,让游客体验神秘的气氛,触摸石头的轮廓和纹理,并对古代艺术品进行思考。Lascaux IV 薄雾观标志着这个独特的场地及其文化一个新阶段的开始。通过整体考虑景观,建筑,室内和场景的设计方法,建筑师旨在创造一种体验,向游客介绍场地的重要性,同时揭示原始奇观和该处的神秘面纱。
As a museum and interpretation centre, the project has opened up the possibility of visiting Lascaux, the most spectacular of all painted caves, to a new generation of visitors. The highlight is the facsimile cave that allows visitors to experience this mysterious environment, to touch the contours and textures of the stone and contemplate the ancient artworks. Lascaux IV marks the beginning of a new phase in the celebration of the knowledge of this unique site and its cultural heritage. Through a holistic approach that considers the landscape, the architecture, the interior, and the scenography as a whole, the design aims to create an experience that educates visitors on the significance of the site while revealing the original wonder and mystery of its discovery.
▼ 博物馆深处的展示空间,the facsimile cave lying underground ©Eric Solé 2017
▼ 复制的岩洞,the replica ©Boegly + Grazia photographers
风景中的裂隙 | A Fissure in the Landscape
Lascaux IV 被创造城为风景中的裂隙。屋顶设有一条柔和的断线,反映了山坡起伏的形状。它的长度,虚实,光影,保持着与外部不可分割的关系,同时向游客暗示着博物馆内部的构成。Lascaux IV 博物馆被建造在在未受影响的森林和农田之间的过渡区。通过融入这两个截然不同的景观的边界,建筑在为这个场地的景观做出了很大贡献,促进两种景观之间的交流。建筑物的形式和重要性得到了清晰的表达。这座建筑反映了对原始洞穴和环境的好奇心,也可以作为该地区对遗产态度的杰出代表。
Lascaux IV is created as a fissure in the landscape. The roof features a gentle broken line, echoing the hill’s undulating form. Across its length, the façade ranges from transparent to opaque, maintaining an inseparable relationship with the exterior, offering hints of what is contained within. Lascaux IV is placed in a transitional zone between untouched forest and agricultural land. By using the exact border that does not belong to either of these two vastly different landscapes, the architecture aims to be a contribution to the location and landscape, facilitating a dialogue between the two contrasting landscapes. The building’s form and materiality have been given a sober expression, within any excess, speaking to the elements of the surrounding nature. In this way, the building aims to reflect the curious spirit of the original caves and context, as well as to stand as a grand representation of the future heritage of the area.
▼ 融合两处景观边界的建筑,the architecture is placed in a transitional zone between untouched forest and agricultural land ©Boegly + Grazia photographers
墙壁,屋顶,外墙,以及内部和外部地板均采用混凝土制造,使建筑物成为一个整体。原始的,未打磨材料的处理方式唤起了游客对矿物世界,山脉的岩石和洞穴的感受。此外,建筑中的玻璃,定义了空间的外观和背景。透明的立面在外部和内部之间形成直接的视觉连接,邀请公众的参与。玻璃和混凝土之间的相互作用产生了一系列对比效果,虚实,光影,未完成的,复杂的,粗糙的,光滑的。他们之间的平衡,给予设施一种现代感。
The walls, roof, façade strip, and both interior and exterior flooring are all made in the same architectural concrete, giving the building a monolithic expression. The raw, unfinished treatment of the material evokes the mineral world, the rock of the hills, and the cave. The project’s second predominant materiality, glass, defines the façade and the roof of the orientation space. The transparency of the façade creates a direct visual connection between the exterior and the interior, inviting the public in. The interplay between the glass and the concrete produces a series of contrasting effects, between opaqueness and transparency, light and shade, incomplete and sophisticated, rough and smooth. Their reciprocity creates balance and gives the facility a contemporary feel.
▼ 玻璃和水泥的对比带来的现代感,the comparison between glass and concrete creates a contemporary feel ©Boegly + Grazia photographers
发现的旅程 | A journey of discovery
游客体验经过了精心的设计。从大堂开始,乘坐电梯到屋顶的眺望台,在那里可以欣赏到 Montignac 和 Vézère 山谷的壮丽全景。然后,他们通过一个平缓的斜坡向下进入岩洞一般的空间。这个屋顶沿着森林的边缘倾斜,通过缓坡直达复制品的入口。通过景观的变化和逐渐下降的蜿蜒路径,让游客感受到了时空的变化,创造类似于1940年洞穴发现者的体验。
The visitor experience is carefully sequenced. Beginning in the lobby, visitors ascend by a lift to the belvedere out on the roof, where they can enjoy a magnificent panoramic view of Montignac and the Vézère Valley. They then descend a gentle slope towards the cave facsimile, which follows the incline of the roof towards the edge of the forest until reaching the entrance to the replica. The winding path through the landscape and gradual descent back down to grade facilitates a mental transition through time and space, creating an experience similar to that of the cave’s first discoverers in 1940.
▼ 博物馆大堂,the lobby ©Boegly + Grazia photographers
▼ 乘坐电梯来到博物馆屋顶,再下降进入博物馆,visitors ascend by a lift to the belvedere out on the roof then descend through a gentle slope ©Boegly + Grazia photographers
▼ 博物馆入口,down at the entrance to the replica ©Boegly + Grazia photographers
由光形成 | Shaped by Light
建筑空间被两个主要自然光源塑造。一个是通过横向切割创造的,台生两个平面,并将它们分开,产生垂直的立面,使得光线可以进入建筑物。另一个是沿着建筑物的轴线的总想的切割,这揭示了天窗的水平玻璃表面,并允许垂直的光线进入。在一天的过程中,游客可以体验到通过屋顶玻璃和外墙进入的各种色调和光线。
The design of the building has been shaped by two principal sources of natural light. One is created by a lateral cut in the landscape that lifts and separate the two planes, pulling them apart to generate a vertical facade where the light enters the building horizontally. The other is a deep cut along the spine of the building, which reveals the horizontal glass surface of a skylight and allows light in vertically. Throughout the course of a day, visitors experience the various shades and intensities of light that are filtered through the roof glass and the façade.
▼ 光线的微妙变化,the subtle change of the light ©Boegly + Grazia photographers | ©Eric Solé 2017
随着游客进入建筑,这些变化的光线条件巧妙地突出了各个空间的功能和氛围。从洞穴复制品的黑暗中,到花园里的开阔的天空,到导览区的阴影,一系列不同的照明条件根据游客眼镜对不同光线的适应能力进行细致的调整。
As visitors make their way through the building, these changing light conditions subtly highlight the various functions and atmospheres of each space. From the darkness in the caves replicas, to the open sky in the garden, to the shadow-play in the orientation zone, visitors progress through a sequence of lighting conditions that is carefully attuned to how the eye responds to lightness and darkness.
▼ 展示空间的光环境,the light environment in the exhibition area ©Boegly + Grazia photographers
晚上,外部景观由人造光线的温暖光芒构成,形成一个独立的光源,描述入口外墙和主轴线的形状。
At night, the exterior landscape is framed by the warm glow of the artificial lighting within, forming a discrete volume of light that describes the shape of the entrance façade and the shape of the spine.
▼ 夜景,night view ©Boegly + Grazia photographers
▼ 外部景观灯光效果,the light environment of the exterior landscape ©Eric Solé 2017
展览空间 | Exhibition Space
作为 Vézère 山谷风景中的的现代艺术场馆,Lascaux IV 博物馆展现了史前艺术作品的新体验,并提供了深入了解场地丰富遗产的新途径。现代的几何形态和物质性也暗示出仿真科技的存在:使访客意识到他们是在欣赏复制品的同时而不会分散其注意力。建筑外观反映了石灰岩地质学的形态,并展示了一个戏剧性的展览体验,旨在将游客带入到一个洞穴综合体,其中包括隧道,被片段式光源照亮的室内,以及由最先进技术和场景技术所介导的绘画。
As a striking, contemporary addition to the landscape of the Vézère Valley, Lascaux IV frames a new experience of some of the nest known examples of prehistoric art, and offers profound new ways of understanding the rich heritage of the site. The contemporary geometry and materiality also counters the potential trap of artifice: allowing the visitor to understand that they are in the presence of a reproduction, without distracting from the power of its impact. The exterior reflects the contours of the limestone geology and reveals a dramatic exhibition experience designed to transport the visitor into a cave complex complete with tunnels, chambers lit by shafts of broken sunlight, and paintings that are mediated by state of the art technology and scenographic techniques.
▼ 现代风格的室内效果,the interior of a contemporary style gives the visitor a hint of replicated environment ©Boegly + Grazia photographers
▼ 具有代入感的展厅设计,dramatic exhibition experience designed to transport the visitor into an authentic cave environment ©DAN COURTICE
▼ 使用了高科技的展览空间,paintings that are mediated by state of the art technology and scenographic techniques ©Boegly + Grazia photographers
▼ 影院,the cinema ©Eric Solé 2017
▼ 图纸,drawing ©Snøhetta
Location: Montignac, France
Address: Avenue de Lascaux, 24290 Montignac, France
Client: Conseil Général de la Dordogne
Ground surface: 11 400 m2
Total oor surface: 8 365 m2
Total plot size: 53 065 m2
Status: Completed
Project duration: 2012 – 2016
Opening date: December 15, 2016
Architect: Snøhetta
Landscape architect: Snøhetta
Interior architect: Snøhetta
Scenography: Casson Mann
Associate architect: SRA Architectes
Associate architect, study phase: Duncan Lewis Scape Architecture
Collaborators
Virtual reality specialist, study phase: Jangled Nerves
Construction economist: VPEAS
Structural design: Khephren Ingéniere
Fluids, roads and utilities engineering: Alto Ingénierie
Facades and glass design: RFR
Lighting designer: 8’18’’
Acoustical engineering: Commins dBlab
Management and operating company: Semitour Périgord
More: Snøhetta,更多关于他们:Snøhetta on gooood.
