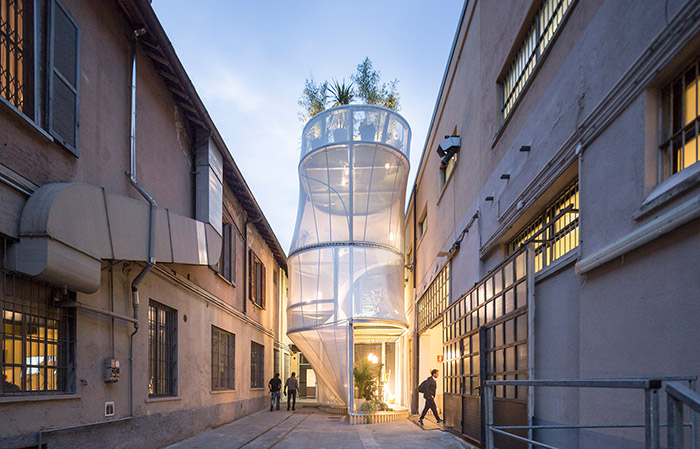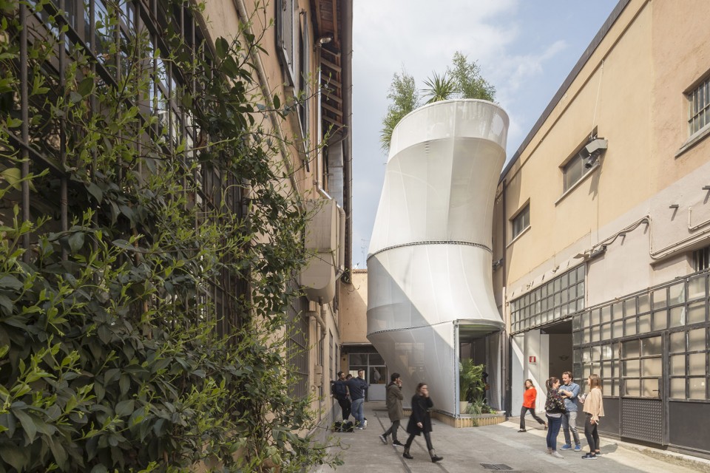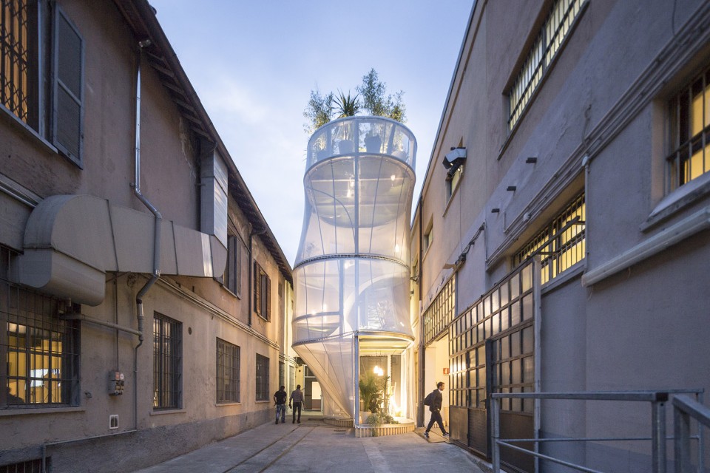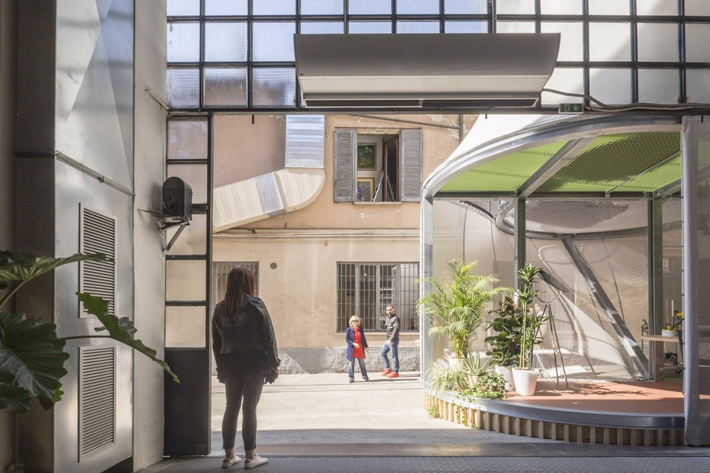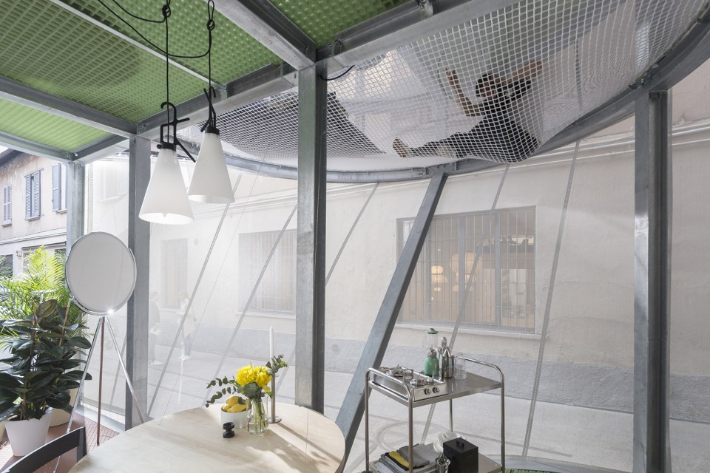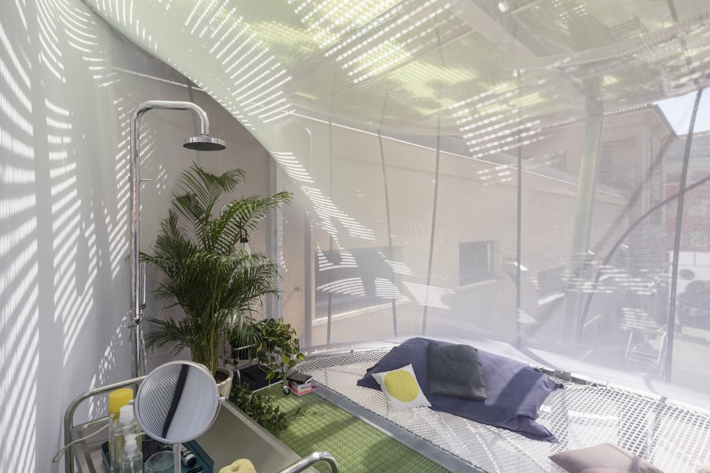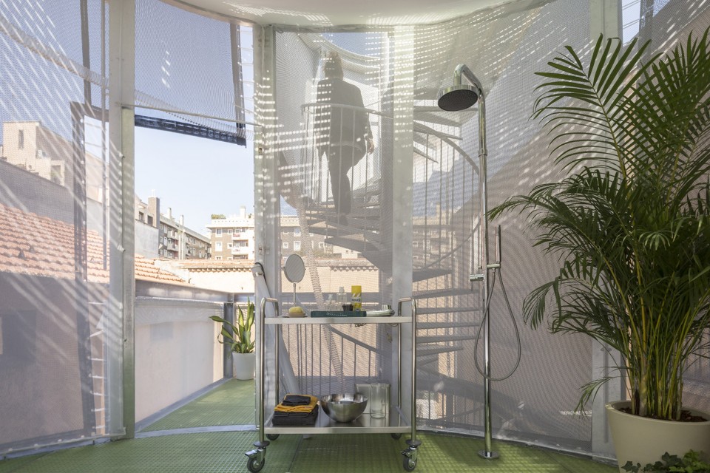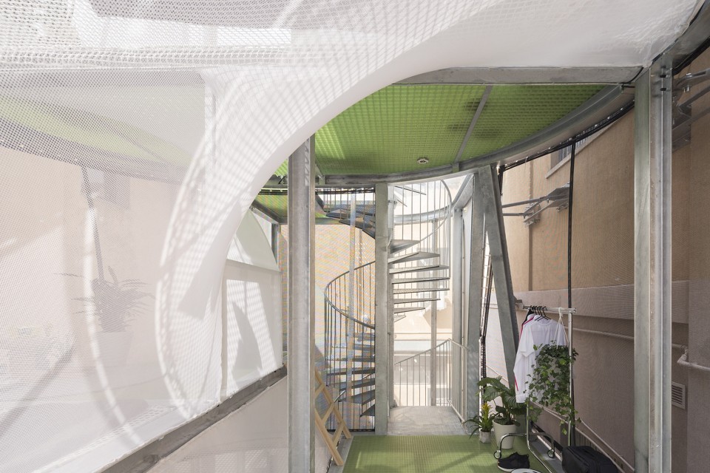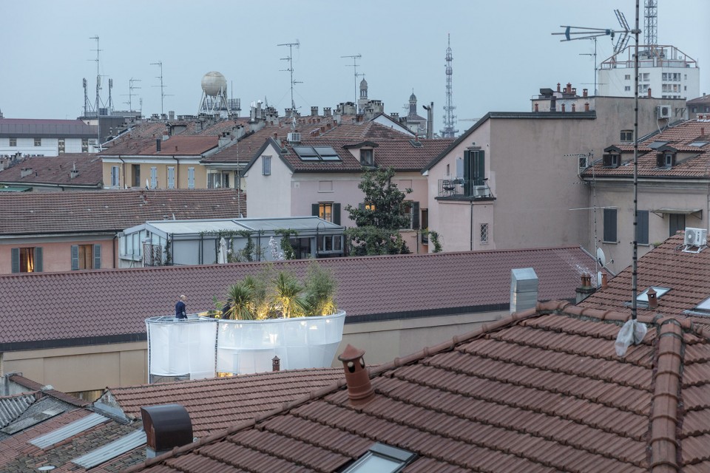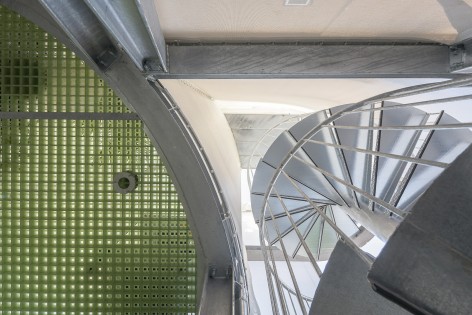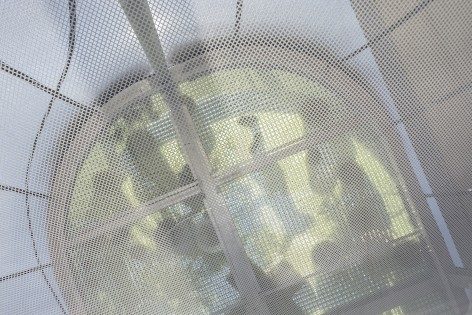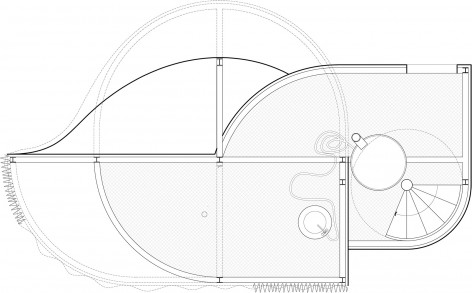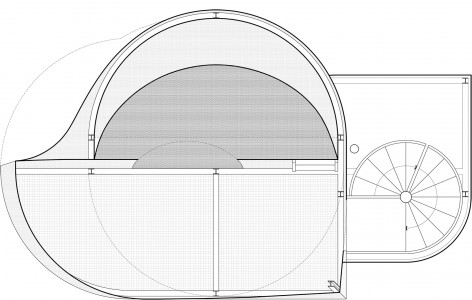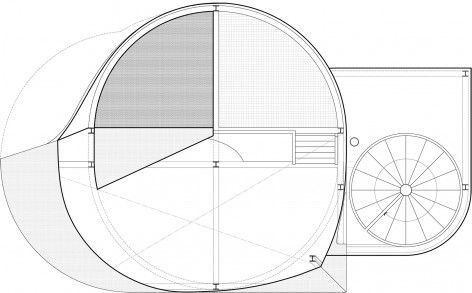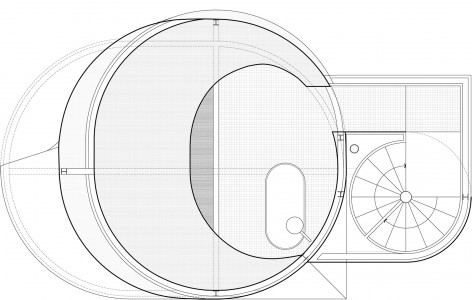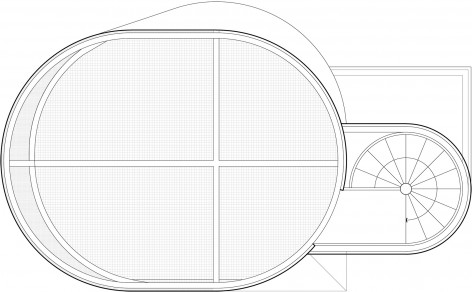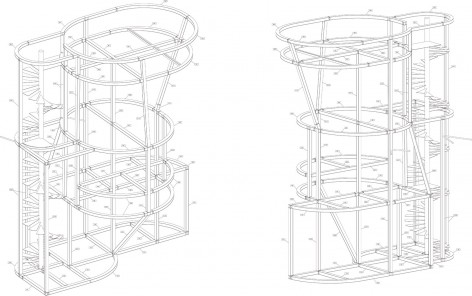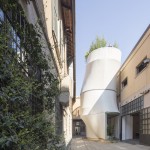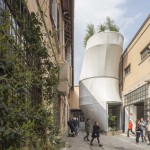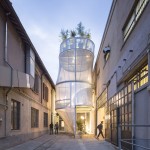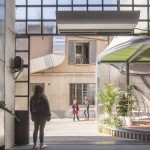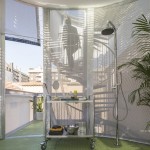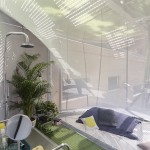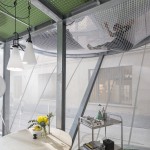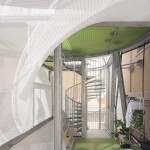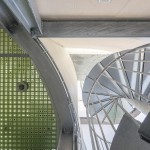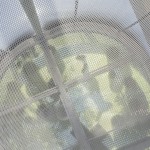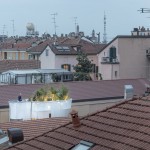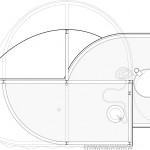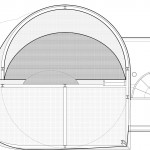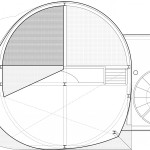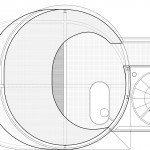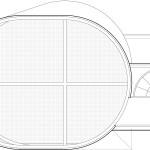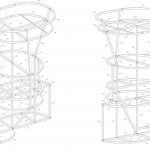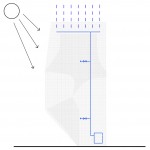非常感谢 SO-IL Architects 予gooood 分享以下内容。更多关于他们请至:SO-IL Architects on gooood.
Appreciation towards SO-IL Architects for providing the following description:
当今城市越来越缺少一些可以吸引人的居住空间。当一个空间变成居住功能,其可靠的资源利用也成为一个急需解决的问题。MINI与纽约的建筑事务所SO – IL决定联手解决这一双重难题。MINI LIVING – Breathe装置是一个具有前瞻资源意识的成果,此装置用来分享紧凑的城市居住形式。“MINI LIVING – Breathe调用符合居住习惯的概念并引进一个创造性的办法来给未来城市空间面临的挑战提供解决方案。”Brand Strategy and Business Innovation MINI的负责人Esther Bahne解释说。“此装置展示了我们把房子不仅仅看作是居住的地方,而是作为生活环境中一个活跃的部分——一个在居住环境中扮演了积极角色的客体。”
Attractive places to live are in increasingly short supply in today’s cities. And when it comes to those living spaces, the responsible use of resources is an issue of gathering urgency. MINI has teamed up with New York architects SO – IL to present a visionary solution to this two-pronged challenge. The installation MINI LIVING – Breathe is a forward-thinking interpretation of resource-conscious, shared city living within a compact footprint. “MINI LIVING – Breathe calls into question conventional living concepts and introduces a creative problem-solving approach for future challenges in urban areas,” explains Esther Bahne, Head of Brand Strategy and Business Innovation MINI. “The installation shows what happens when we view houses not only as a space in which to live, but as an active part of our environment – one which plays a positive role for the environment and the people living there.”
▼灵活依附于生活环境的装置,an active part of our environment
居住和改造 MINI LIVING – Breathe: living, reinvented.
与MINI所坚持的“空间的创造性使用”和“最小化利用空间”的原则一致,此装置将先前未被利用起来的50平方米城市观景改造成为一个可容纳多达3人的空间。一个模式化金属框架形成MINI LIVING – Breathe的基本结构,一个模糊的,略带渗透性的外表皮在内外部之间创造一个界限。6个潜在的房间和屋顶花园开放给个人使用。
In keeping with MINI’s adherence to the principles “Creative use of space” and “Minimal footprint”, the installation creates an attractive living area for up to three people on a previously unused 50-square-metre urban plot. A modular metal frame forms the basic structure of MINI LIVING – Breathe, and a flexible, light-permeable outer skin creates the boundary between inside and outside. A total of six potential rooms and a roof garden provide space for personal fulfilment.
▼空间的最小化利用,minimal footprint
底层的厨房作为一个社交区域与周边外部世界相联系。它迎接客人,并把人聚集在一起,鼓励人交流。上面多样的居住空间布置在三个层面,提供了一个热情的工作和休息空间。睡眠空间的上游是一个屋顶花园。独立的居住空间被略微具有渗透性的纺织墙面分割开,这种半透明设计允许人从另一个房间观察装置的轮廓和运作情况,并营造了一个连通性和团结性的感受。同时保证了居住者的隐私符合他们的心意。
On the ground floor, a kitchen area acts as a spatial and social interface with the area around the installation – i.e. the outside of the world. It welcomes guests, brings people together and encourages them to engage with one another. Above it are various living areas, spread over three levels in all, which offer an inviting place to both relax and work. Sleeping areas, a potential wet area and the roof garden flesh out the installation’s upper reaches. The individual living areas are separated by light-permeable textile walls. This translucency allows people in other rooms to make out silhouettes and movements, and creates a feeling of connectedness and togetherness. But it also grants residents a sense of privacy, if preferable.
▼底层的厨房作为一个社交区域与周边外部世界相联系,a kitchen area acts as a spatial and social interface with the area around
▼半透明设计允许人从另一个房间观察装置的轮廓和运作情况,this translucency allows people in other rooms to make out silhouettes and movements
▼居住空间被略微具有渗透性的纺织墙面分割开,the individual living areas are separated by light-permeable textile walls
活跃的生态系统 MINI LIVING – Breathe: the house as an active ecosystem.
然而装置不仅仅是提供了居住空间。“我们参与设计的MINI LIVING – Breathe远不止是一个居住的概念”MINI LIVING的负责人 Oke Hauser, Creative说。“我们将这个装饰视为一个活跃的生态系统,这个生态系统给居住在这里的人和城市小气候创造了一个积极的生活体验,即聪明的使用空气,水和光等自然资源。
However, the installation offers more than an attractive living space: “The approach we took with MINI LIVING – Breathe extends far beyond purely a living concept,” says Oke Hauser, Creative Lead of MINI LIVING. “We view the installation as an active ecosystem, which makes a positive contribution to the lives and experiences of the people who live there and to the urban microclimate, depicted here by the intelligent use of resources essential to life – i.e. air, water and light.”
▼淋浴空间聪明的使用空气,水和光等自然资源,intelligent use of resources essential to life
▼内外连通的活跃生态系统,an active ecosystem
改善城市小气候 The MINI LIVING – Breathe installation enhances the microclimate in urban areas.
MINI LIVING – Breathe装置改善了城市小环境。它灵活的外表皮以特殊的形式过滤和中和了空气。屋顶花园利用植物的高效产氧功能给空气质量的改善和小气候的调节带来便利。外表皮也是透明的,通过阳光的照射,给内部环境一个明亮和愉悦的氛围。屋顶的雨水收集装置使其可以从水龙头中被反复利用。装置结构是可移动和自适应性的,可以被拆开安置在另一个地方。外部肌理也可以互换以便适应不同的气候。“MINI LIVING – Breathe将带领他的居住者与融入到周围环境中。通过创造一个积极的生活体验,引导来访者理所应当的认为资源应该以此方式被利用”SO – IL的主要负责人Ilias Papageorgiou补充道。
Its flexible outer skin has a special coating which filters and neutralises the air. Plus, the roof garden uses vigorous oxygen-producing plants to further improve air quality and the urban microclimate. The outer skin is translucent, too. It floods the installation with daylight, ensuring a bright and pleasant atmosphere inside. An intelligent construction on the roof collects rainwater to be used later and taken from a tap, for example. The structure is mobile and adaptable. It is designed to be disassembled and installed at another location. The fabric is interchangeable, and can be replaced with one that performs appropriately to different climates.“MINI LIVING – Breathe brings its residents into direct contact with their environment. By making living an active experience, the installation encourages visitors to confront our tendency to take resources for granted,” adds Ilias Papageorgiou, Principal at SO – IL.
▼屋顶花园利用植物的高效产氧改善城市小气候,the roof garden uses vigorous oxygen-producing plants to further improve air quality and the urban microclimate
▼装置结构具备可移动拆装性和自适应性,外部肌理通透可以互换以便适应不同的气候, the structure is mobile and adaptable,the fabric can be replaced with one that performs appropriately to different climates
2017米兰设计周展出 MINI LIVING – Breathe: Salone del Mobile 2017.
此装置于2017年4月4日到9日展出于米兰设计周,来访者可以亲身体验。2017年下半年将前往纽约A/D/O举行展览。
Visitors to the Salone del Mobile on Via Tortona 32 in Milan, Italy, can experience MINI LIVING – Breathe from 4–9 April 2017 inclusive. The fringe programme for the installation has been put together by the brand’s own A/D/O design & research platform. At its home in Greenpoint, Brooklyn, A/D/O offers designers, architects, creatives and start-ups a 2,000-square-metre space to dream up innovative products – within an ambitious programme – that responds to the most pressing social issues we face.
▼一二层平面图,first and second floor
▼三四层平面图,third and fourth floor
▼屋顶层平面图/结构图,roof floor /structure
More: SO-IL Architects,更多关于他们请至:SO-IL Architects on gooood.
