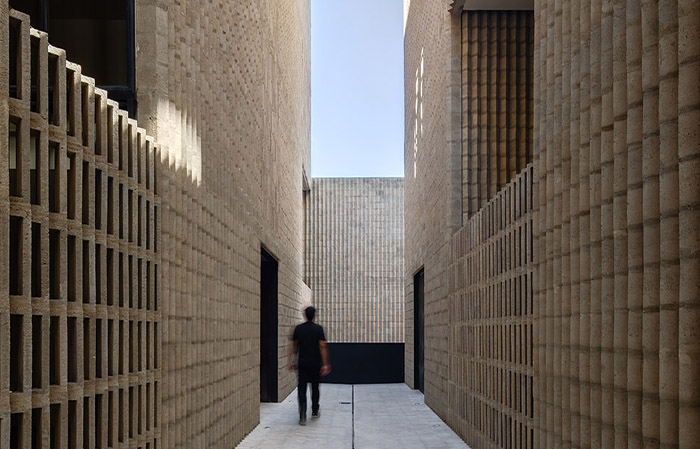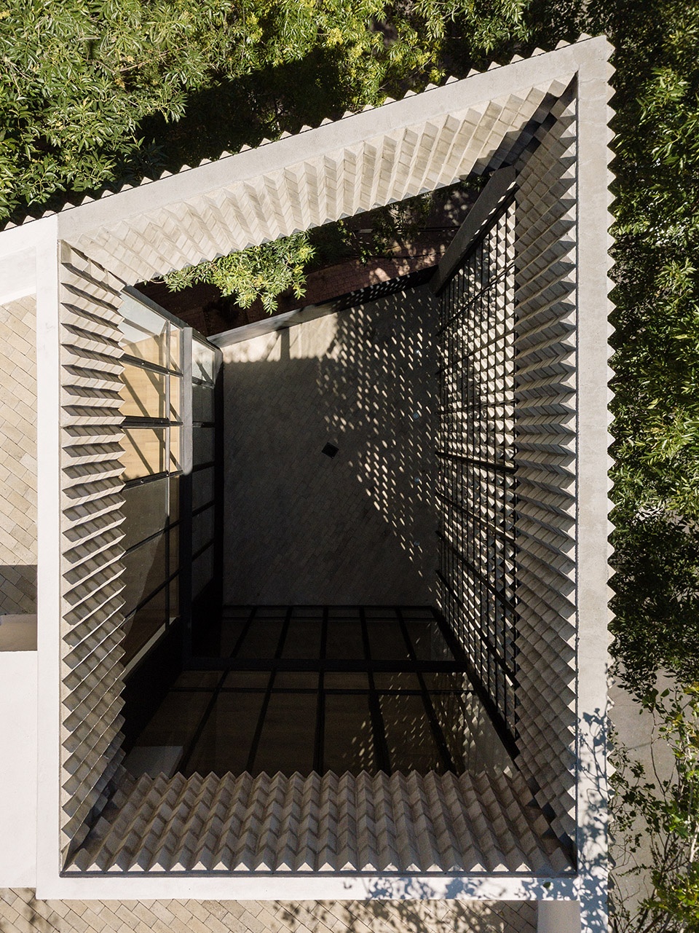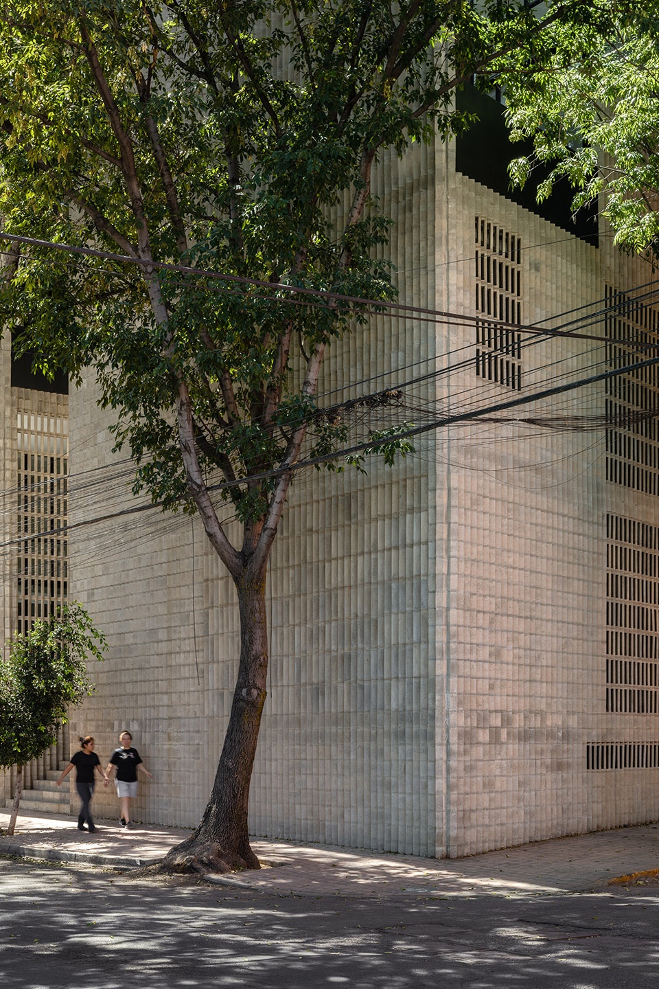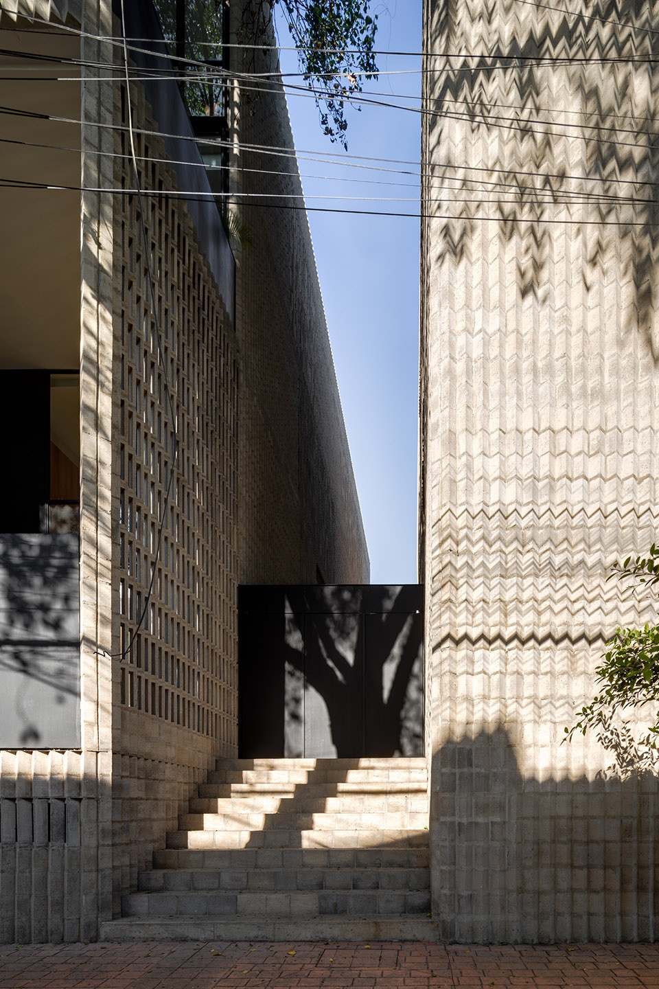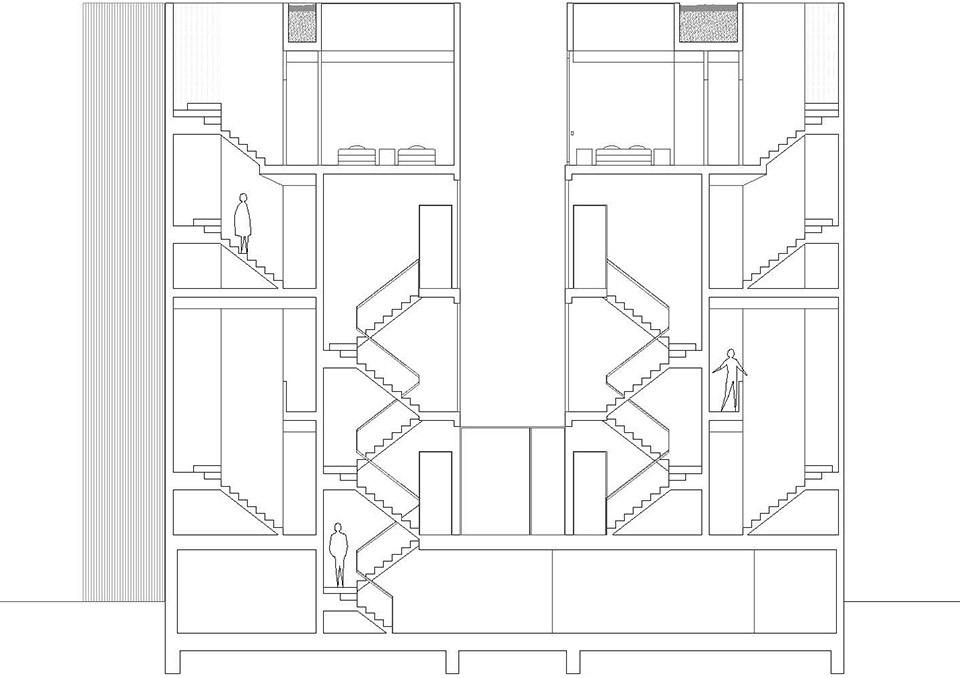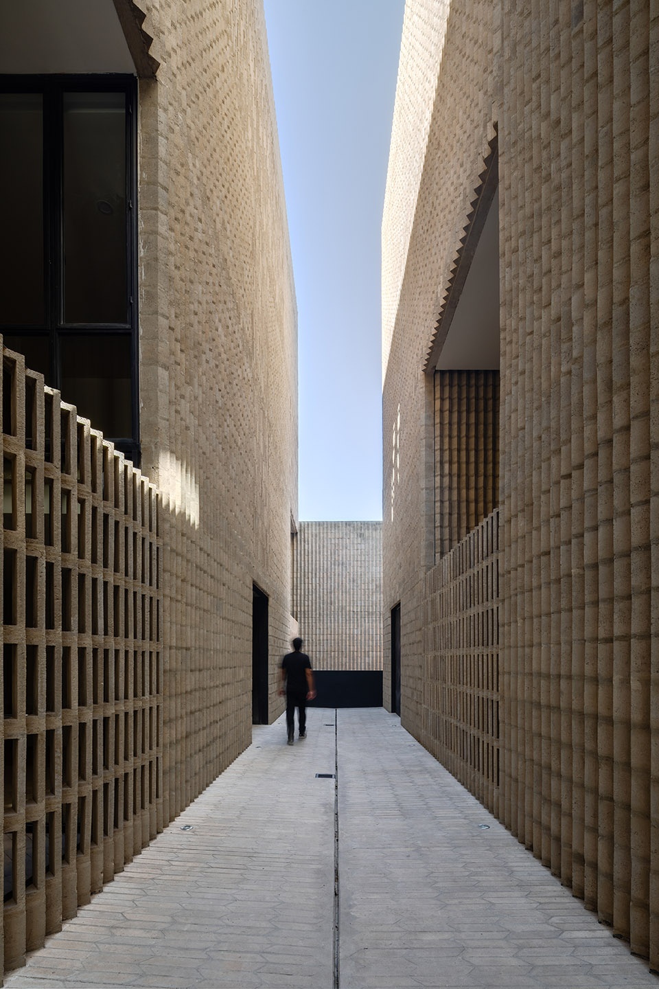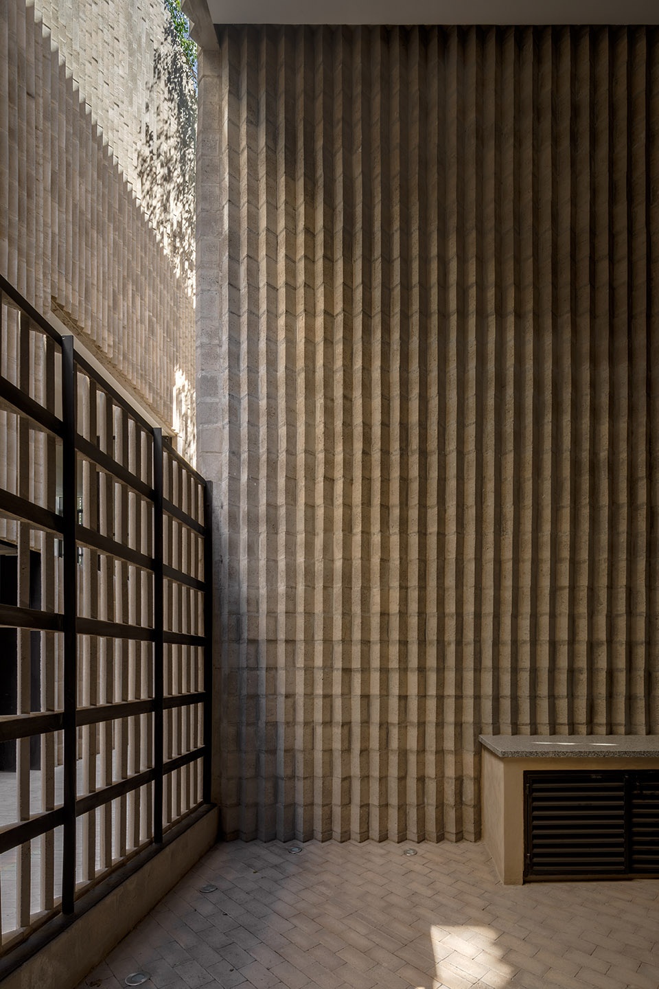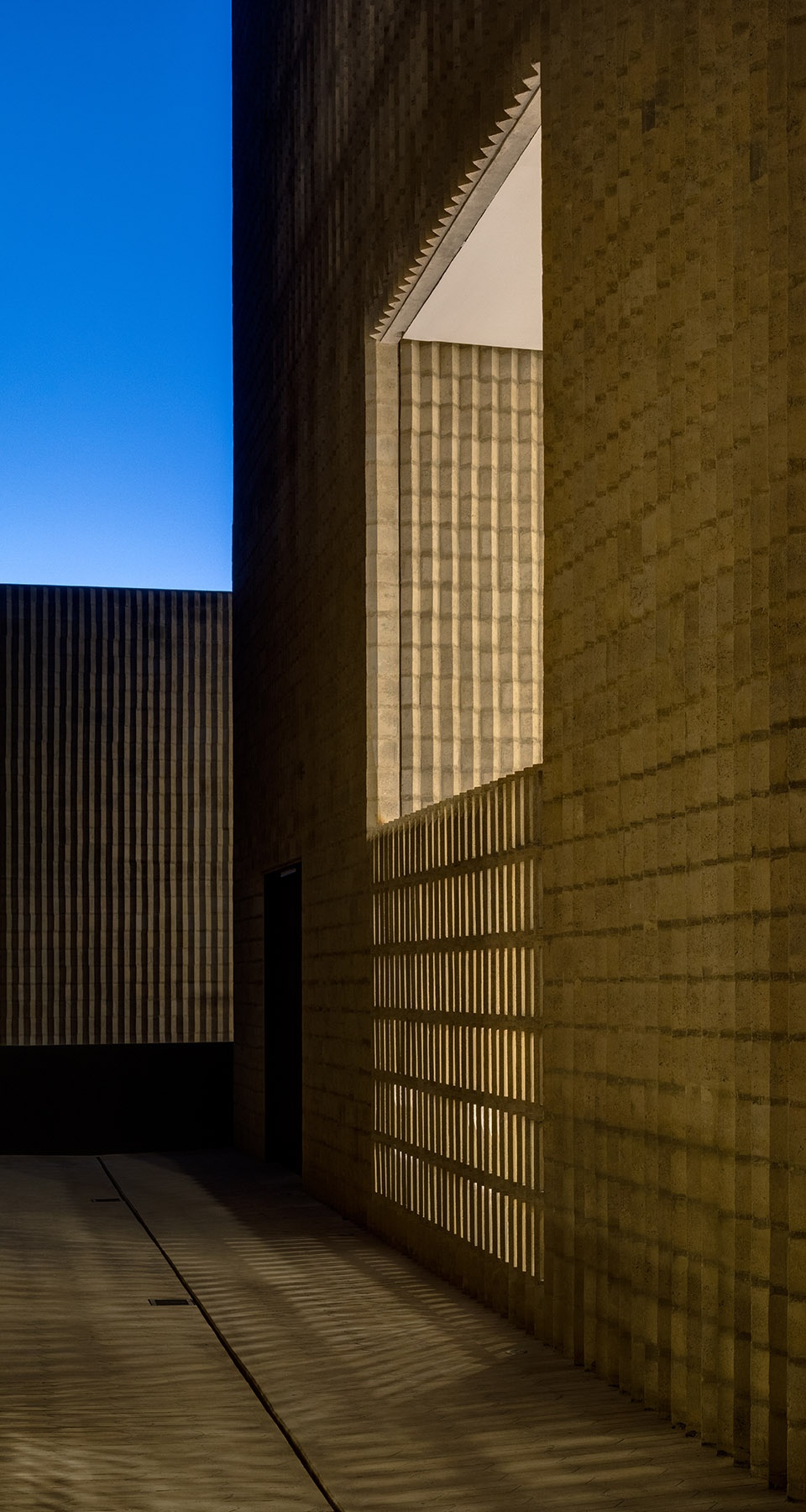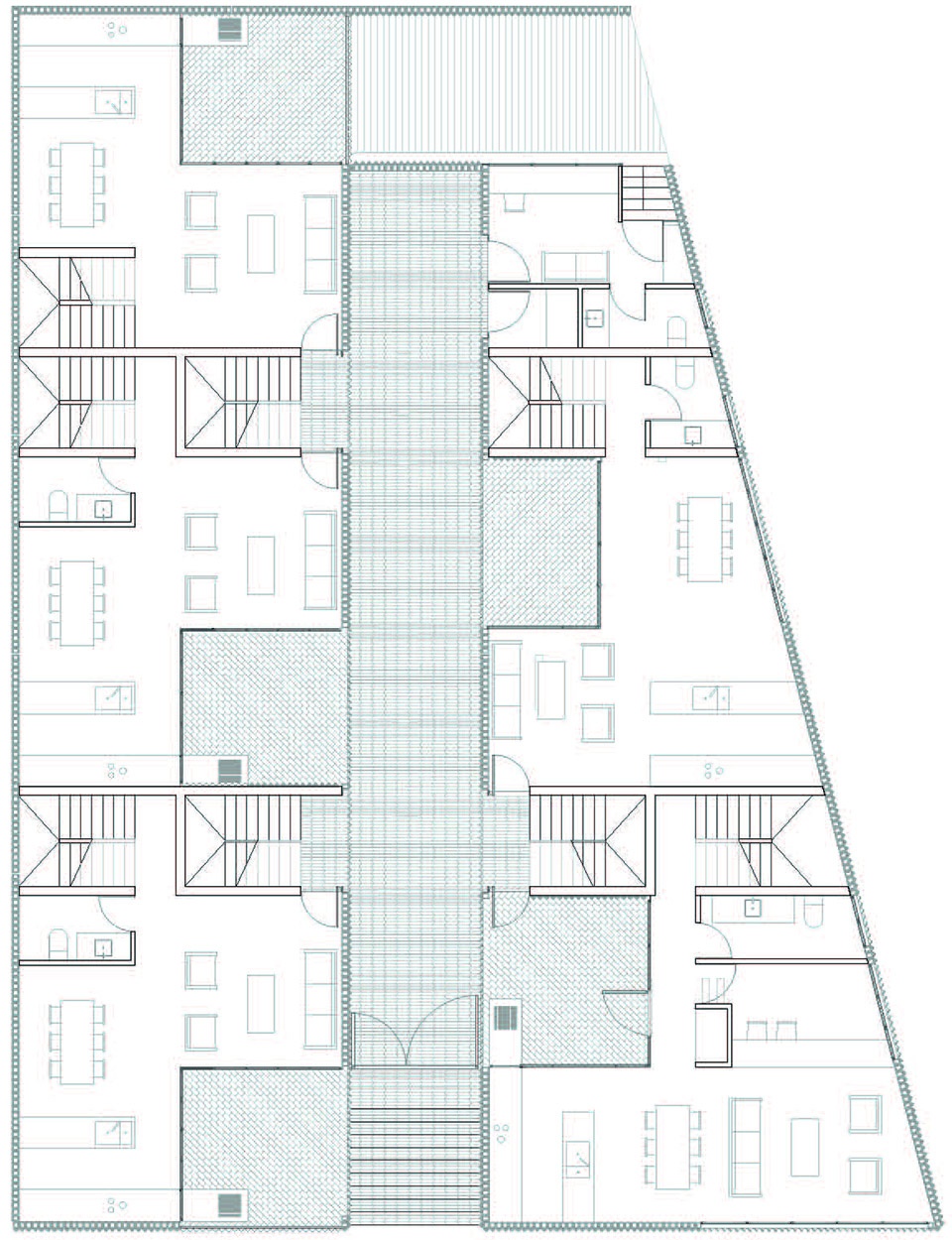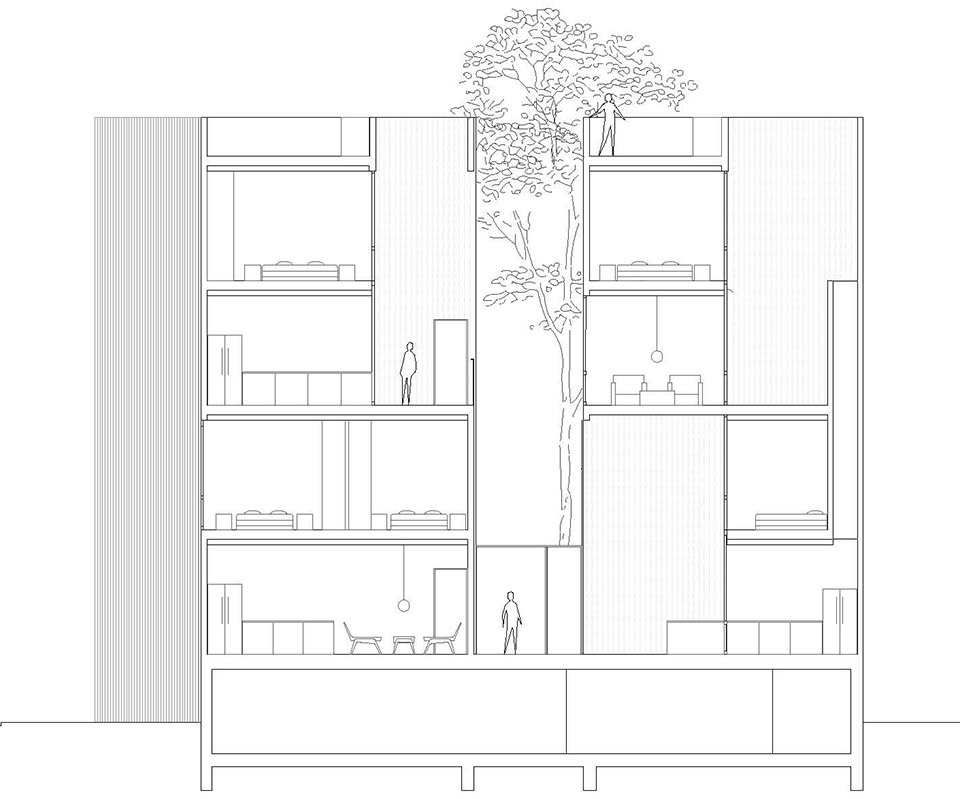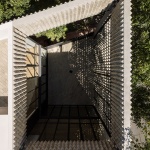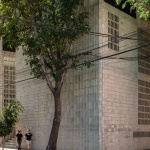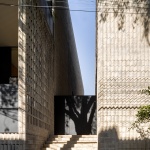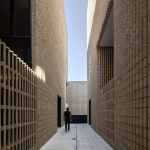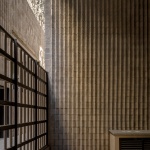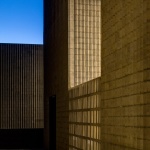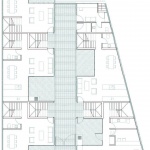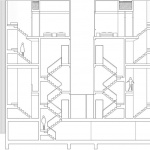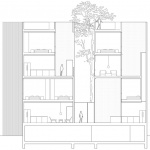感谢 Frida Escobedo 对gooood的分享。更多请至:Frida Escobedo on gooood
Appreciation towards Frida Escobedo for providing the following description:
本次项目始于设计师对打破传统垂直住宅过渡区域的组织方式的渴望。旨在通过扩大住宅间的交界并赋予其更多活力,来模糊私有与公共区域的界限,从而为附近的居民创造更为丰富的生活体验。
▼鸟瞰,aerial view
From the outset, the design was informed by a desire to challenge the organizational limitations of the typical vertical housing block. The objective was to expand, to blur, to make more dynamic the realm between public and private, interior and exterior, thereby creating new and more diverse possibilities for encounter between residents.
▼街头视角下的项目,from the street view
在20世纪初的墨西哥,Vecindad是一种常见的工人阶级住房类型。受此启发,设计团队将一栋住宅单元划分为两个独立体量,家庭住宅被安排在一个私人走廊式露台的一侧或两侧。这些露台在繁华的街道和家庭住宅之间,充当着一个可供居民日常活动的宽阔过渡空间。
▼住宅间的露天过渡区域,the transition area between the houses
We opted to divide the dwelling units between two separate volumes, a decision in- spired by the Vecindad, a common working-class housing type in Mexico dating to the turn of the 20th century, in which family dwellings are arranged to one or both sides of an open-air, private corridor-like patio. These patios serve as a lter or transitional space between the bustling street and the family home, and further function as gathering places for residents.
▼剖面图,section
设计团队并没有依靠阳台来为居民提供私人的外部空间。取而代之的方法是将住宅单元向内折叠,形成一系列安静的遮蔽露台,以一种更加柔缓的方式协调室内外。
Rather than relying on balconies to provide private exterior space for the residents, we instead opted to fold the housing units inward to form a series of quiet, sheltered terraces that mediate the interior and exterior in a more ambiguous way.
▼过渡区域内部,inside the transition area
经此改造的单元楼不再只是普通的公寓,可以将其理解为多层“庭院住宅”。它们相互交织,创造了一个拥有极佳采光的私密空间。虽然整个项目被起伏的混凝土立面统一包围,但在单元内部,每间住宅都与相邻房屋区分开。当光影在立面表层移动时,会产生涟漪一般令人眩晕的效果。
The resulting units can perhaps be better understood not merely as apartments, but as multi-story “patio houses,” which are intertwined, a compositional exercise intended to ensure the best natural lighting and privacy. Each dwelling is therefore distinct from the next, but rather than articulate this condition on the exterior, the entire project is united by a façade of undulating, custom-fabricated concrete blocks. Light and shadow ripple as they move across the surface of this concrete veil, producing dazzling effects throughout the day.
▼住宅外的私人露台,the private corridor-like patio
▼私人露台外部,outside of private patio
▼平面图,plan
▼剖面图,section
Architect: Frida Escobedo
Design team: Héctor Arce, Carlos Hernández, Valentina Merz, Javier Rocamonde, Antonio Zarco
Photos: Rafael Gamo
Categories: Permanent,Housing
More: Frida Escobedo 更多请至:Frida Escobedo on gooood
