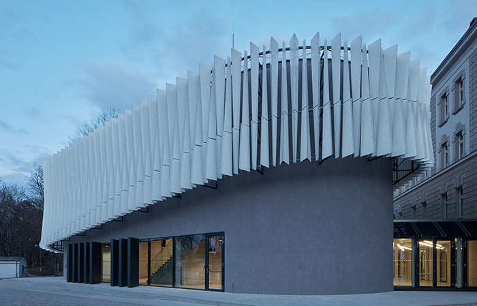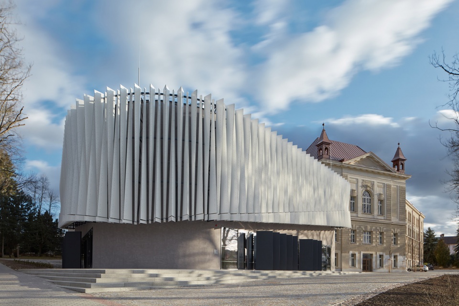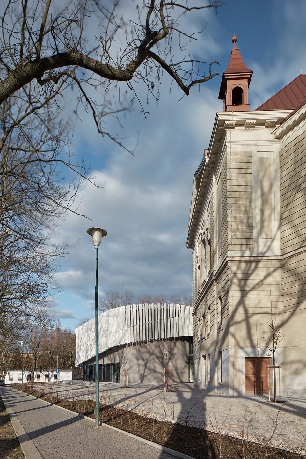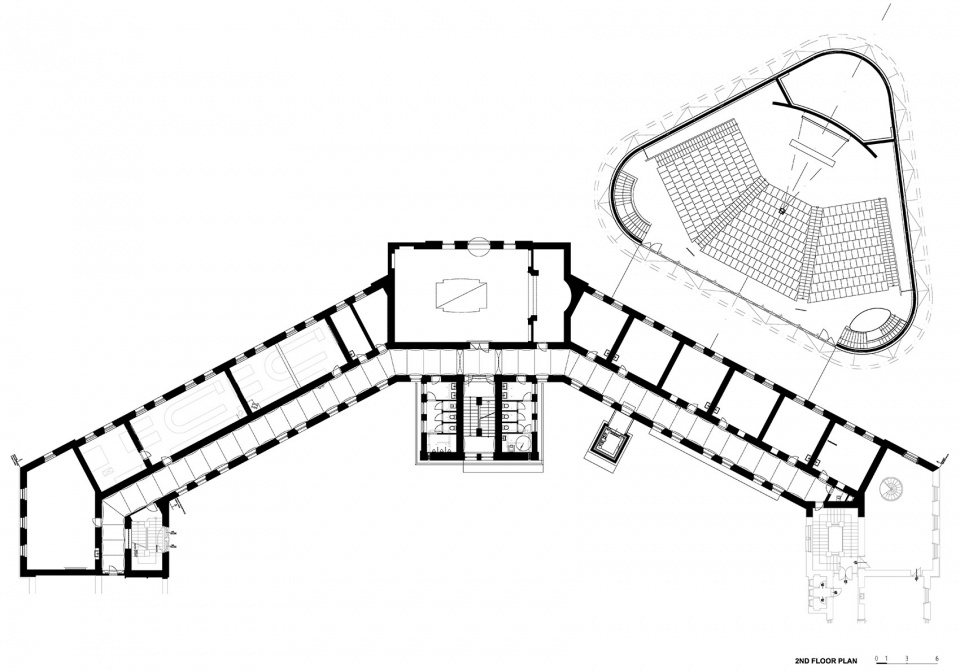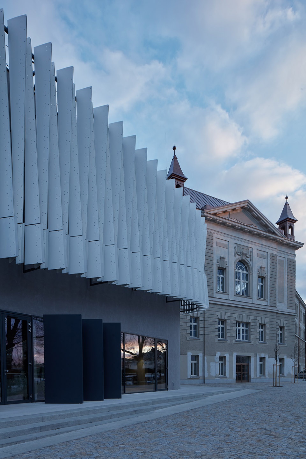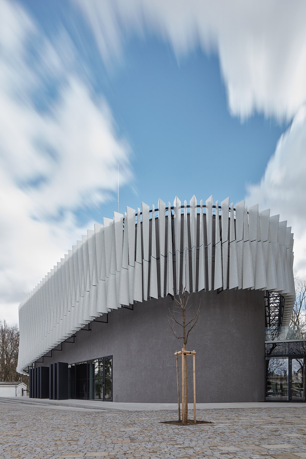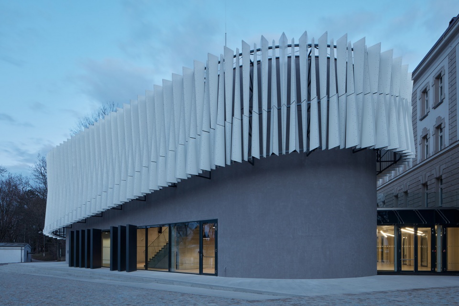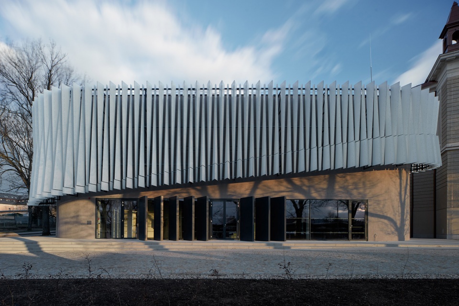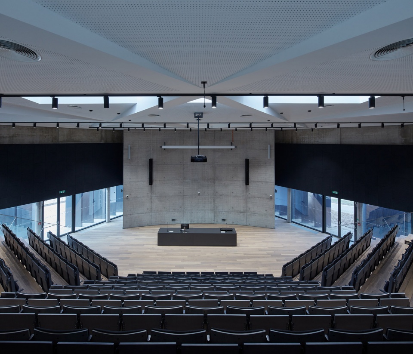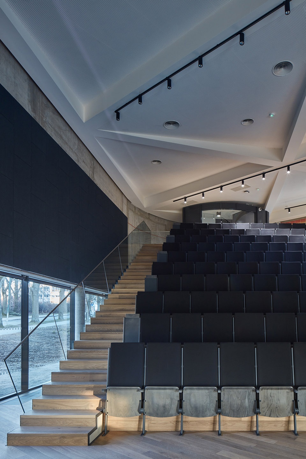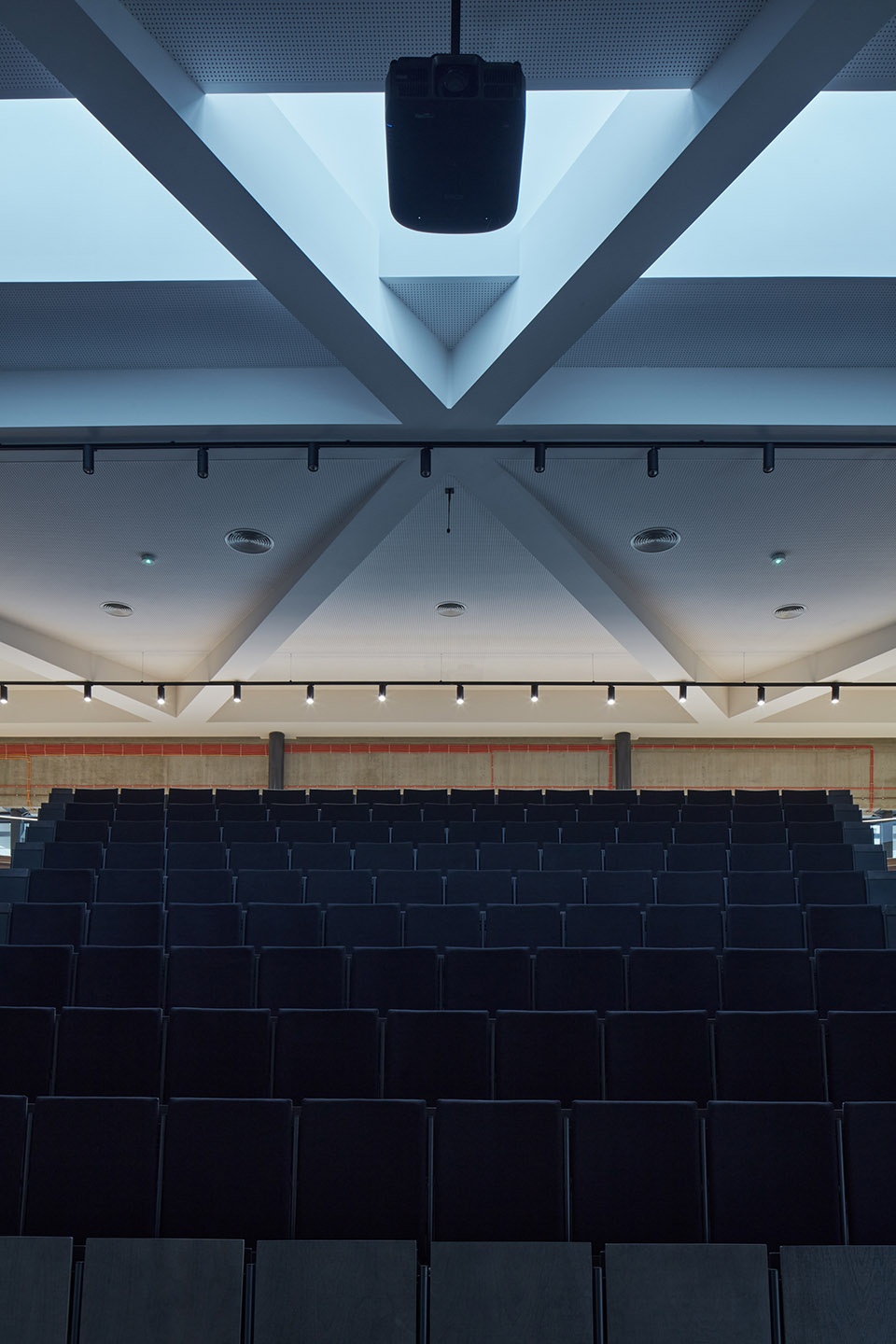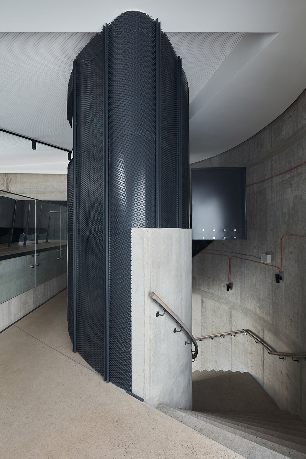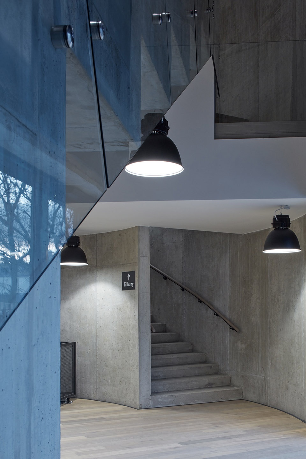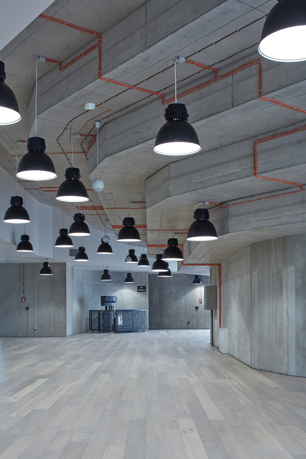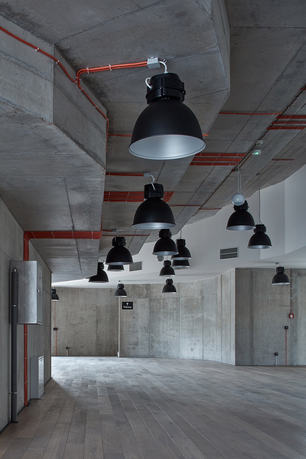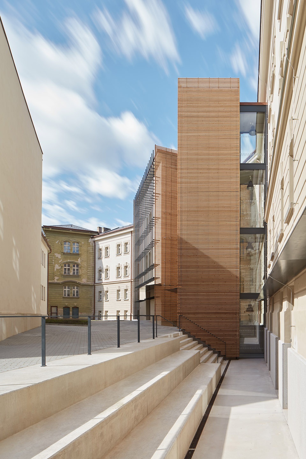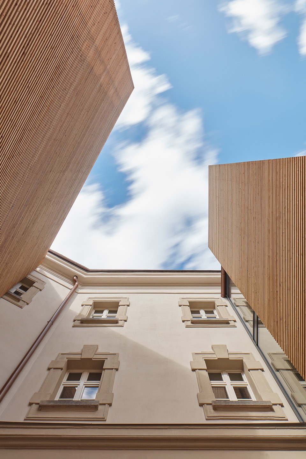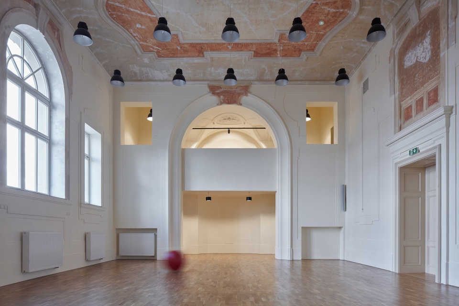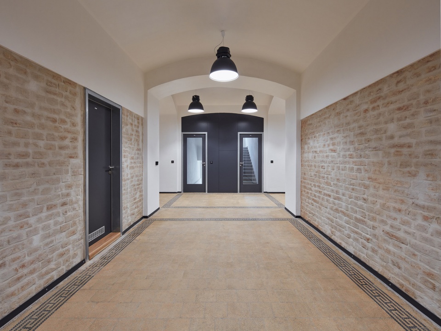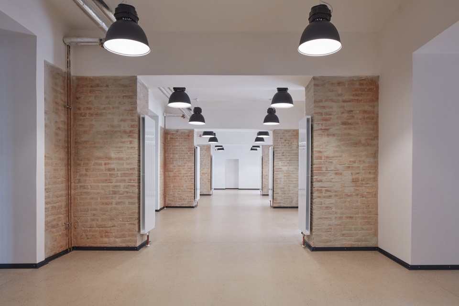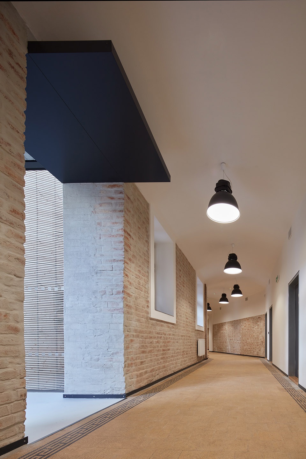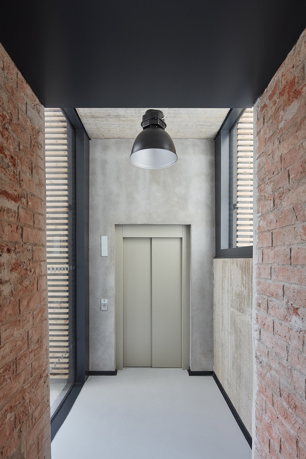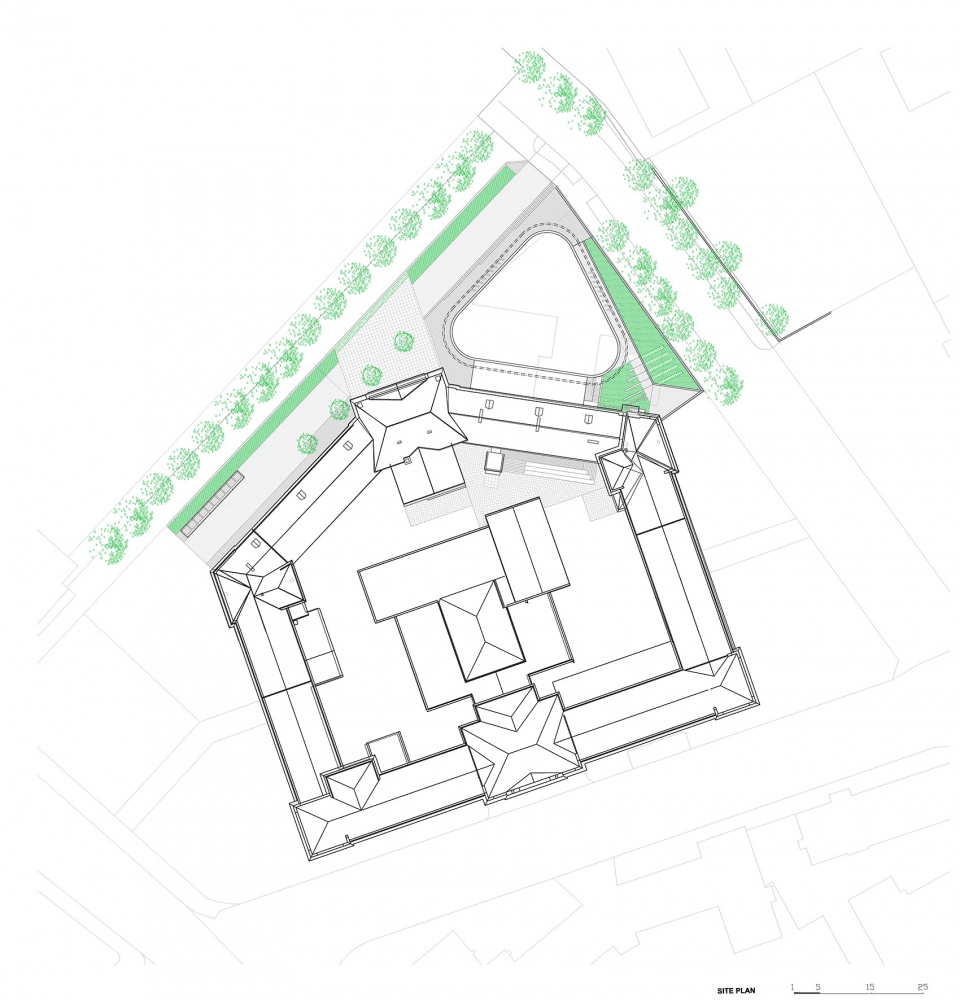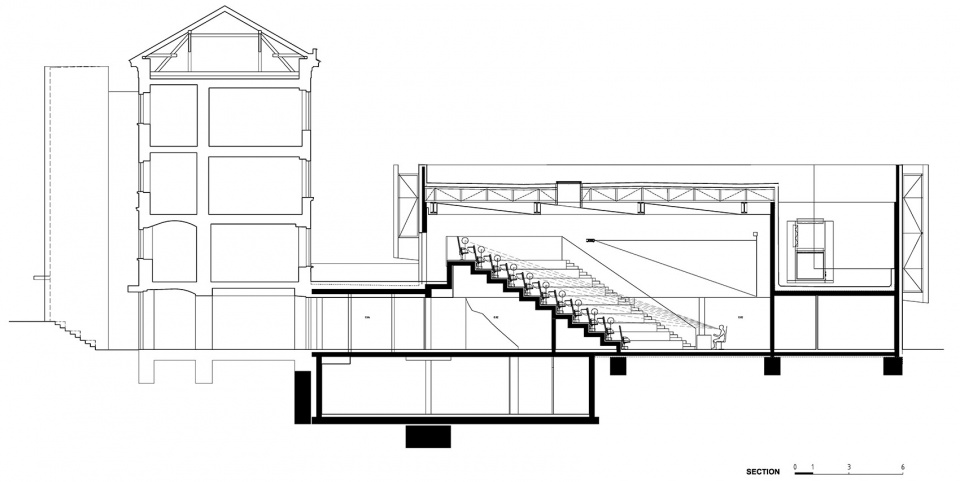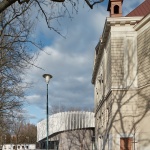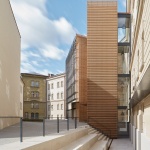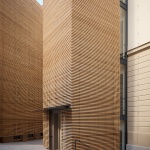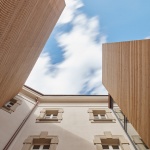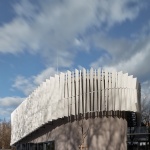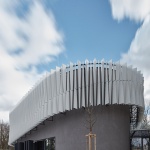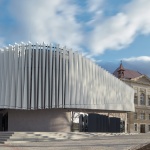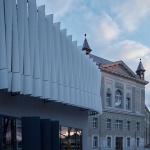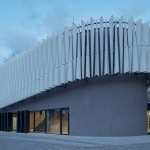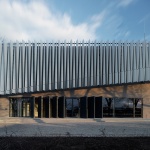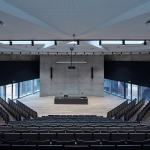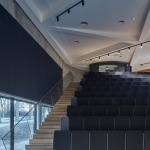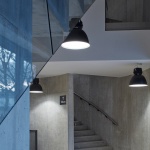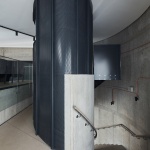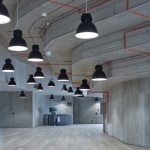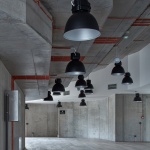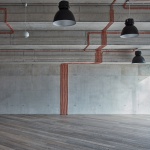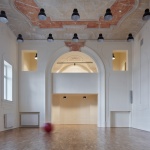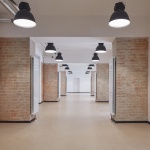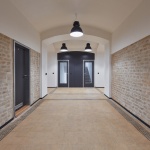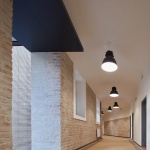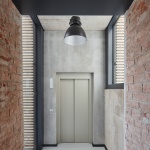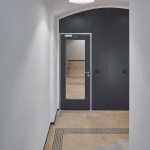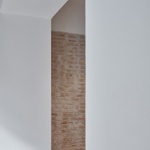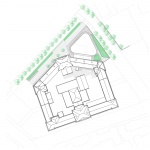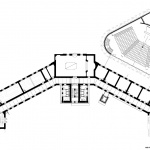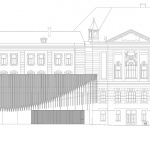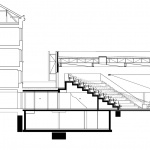感谢 QARTA ARCHITEKTURA 予gooood分享以下内容。
Appreciation towards QARTA ARCHITEKTURA for providing the following description:
“长期以来,Jihlava市一直渴望拥有自己的大学校园,因为学生的存在对城市的文化进步至关重要。新的演讲大厅和礼堂大大加强了学院的地位,作为目前最大的会议和集会空间,礼堂已经成为各种社会活动的重要场所。在COVID-19限制期间,市政府的会议也都在是这里举行的。”
“对于整个城区来说,这座建筑还具有象征性的意义。上世纪50年代,备受争议的共产党在这里进行了审判和随后的处决,新的建筑在某种程度上是对这一悲伤遗迹的重新定义。现代化的建筑清晰地表达了它想要传达的信息,5米高的监狱墙被推倒,给人们带来了全新的、乐观的前景。从很多方面来看,建筑本身似乎是对城市政治、社会和文化身份的重新探索。”主管文物和城市资产的副市长Martin Laštovička说道。
▼项目概览,overview © BoysPlayNice
“The city of Jihlava has long endeavored to have its own college campus. We see the presence of students as essential for the city’s cultural progress. The College’s position has been strengthened significantly by the new lecture center and auditorium. Being the largest space suitable for conferences or conventions available at the moment, the auditorium has become an important venue for various social events. During the restrictions imposed by COVID-19, the city council meetings were also held here.
For the city and the region the building has a symbolic meaning, too. In the 1950s, a controversial communist party show trial and subsequent executions happened here, and the new building finally started to redefine this sad legacy. Its contemporary architecture is quite clear about the message it wants to give. Tearing down the five-meter tall prison wall offered us new and optimistic vistas. In many ways, the building itself seems to be an active participant in the rediscovery of Jihlava’s political, social and cultural identity.” said Martin Laštovička, Deputy Mayor for Heritage and City Assets.
▼街道视角,street view © BoysPlayNice
Jihlava大学理工学院(VŠPJ)的翼楼重建区和新演讲大厅是对位于东北角的教育中心的现代化诠释。严格对称的三角形地块,给建筑的构建带来了许多不便。来自Qarta architektura工作室的设计师把场地特殊的形状和与现有街区相连,将场地限制转化为优势,为大跨度建筑争取了紧凑的空间。
▼项目平面,演讲大厅位于东北角的三角形地块,
project plan, the lecture hall is located on a triangular plot in the northeast corner © Qarta architektura
The wing reconstruction area and the new lecture room VŠPJ (College of Polytechnics) is a modern concept of rapidly developing education center located in northeastern corner of the lot. The place of the new building is strictly symmetrical, markedly triangular, thus for a construction seemingly disadvantageous. The authors from the studio Qarta architektura changed the disadvantage to an advantage by using the shape and by a link up to the existing block they gained compact space for a large span construction.
▼演讲大厅外观,appearance of the project © BoysPlayNice
▼场地特殊的形状和与现有街区相连,
the site has a special shape and is connected to the existing block © BoysPlayNice
转角的圆润有助于将体量融入复杂的环境中,偏移的立面创造出一个过渡的空间,成为了新建筑的另一大特色。挑高的大厅内有333个圆形剧场式学生座椅,陡峭的看台为场馆提供了良好的可视性和纯粹的音响效果。中庭有地下通道,地下空间将被用于社交活动。连通的演讲厅通向高等教育的经典元素“炼金工场”,也就是如今被称为“虚拟工厂”的多媒体实验室。
▼转角的圆润有助于将体量融入复杂的环境中,roundness of the corner contributes to integration of a mass into a complex context © BoysPlayNice
▼演讲大厅正立面,facade of the lecture center © BoysPlayNice
Roundness of the corner contributes to integration of a mass into a complex context; the offset façade is another trace of a new shape, creating a transition space. Inside a super elevated hall is amphitheatrical seating for 333 students. Thanks to the steepness of the stands the arena offers excellent visibility as well as pure acoustics. Tribunes have underpass, the space under them will be used for social events. Connecting presentation hall leads to a classical element of higher education “alchemistic workshop”, represented today by multimedia laboratory “virtual factory”.
▼阶梯教室,elevated hall © BoysPlayNice
▼陡峭的看台为场馆提供了良好的可视性和纯粹的音响效果,the steepness of the stands the arena offers excellent visibility as well as pure acoustics © BoysPlayNice
▼楼梯间,staircase © BoysPlayNice
▼地下活动空间,underground activity space © BoysPlayNice
与演讲大厅形成对比的是对五角大楼早期部分的重建。它的前身是一个带监狱的法庭,严格、秩序、刻板和压抑的气氛在设计之初就显而易见。设计师充分意识到,这里会为即将接受高等教育的年轻人提供一种全新的开放思想。团队希望打造一个既保有历史痕迹,又丰富多彩、鼓舞人心的非标准化环境。大部分传统材料以可见的、原汁原味的形式出现,极具工业化的设计特征与礼堂遥相呼应。原始陶瓷地板和带有门槛痕迹的石台板的使用,在室内空间给人们营造出一种绝佳的体验。
▼对五角大楼早期部分的重建,
reconstruction of an earlier part of the pentagon © BoysPlayNice
In contrast to the auditorium is a reconstruction of the original part of the historical pentagon, which was formally a court with a prison. Strictness, firm order, rigidity and oppressive atmosphere were clearly evident at the beginning of the undertaking and the authors were fully aware, that the premises will newly serve young people with open mind on their way to higher education. The motto became a colorful, inspiring and non-conforming environment, preserving the historical footprint. The traditional materials are in a visible, original form; the industrial character is fully linked to the auditorium. A sole chapter was the discovery and the engagement of historical footprints, return of the original ceramic floor or stone sills with traces of bars, which make for a great experience in the interior.
▼礼堂,the auditorium © BoysPlayNice
▼带原始陶瓷地板的走廊空间,hallway space with original ceramic floor © BoysPlayNice
理工学院的新礼堂是对充满活力的当代建筑的现代化诠释。极简风格的工业元素,与原始场地及其东北翼的新重建部分形成了鲜明对比。整个区域都十分易于穿行。如今,得益于学校开明的领导,这里不仅对学生和教职工开放,还对其周边居民开放,这完全符合学院的现代化教学理念。
The new auditorium of VŠPJ is modern concept of dynamic contemporary architecture with industrial elements in a minimalist style in direct contrast to the original site and its newly reconstructed part of northeastern wing. Whole area is easy to navigate and today, thanks to the enlightened leadership of the institution, is open not only to students and educators, but also to its surroundings, fully in accordance with the philosophy of the modern college VSPJ.
▼走廊细节,hallway details © BoysPlayNice
▼总平面图,site plan © Qarta architektura
▼立面图,elevation © Qarta architektura
▼剖面图,section © Qarta architektura
Author:
Jiří Řezák | architect
David Wittassek | architect
Pavel Fanta | architect
Lukáš Němeček | architect
Project location:Tolstého 1556, 586 01 Jihlava, Czech Republic
Project year:2016-2017
Completion year:2018-2019
Built-up area:1.800 m2
Usable floor area:3.675 m2
Total price:6,500,000 €
Client:College of Polytechnics Jihlava (VŠPJ)
General Contractor:Podzimek a synové | Zbyněk Šťastný | Construction manager
Photo credits:BoysPlayNice | www.boysplaynice.com | info@boysplaynice.com
More: QARTA ARCHITEKTURA
