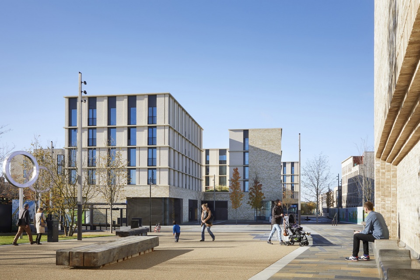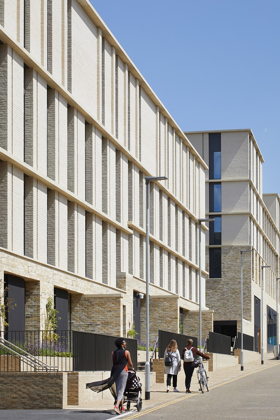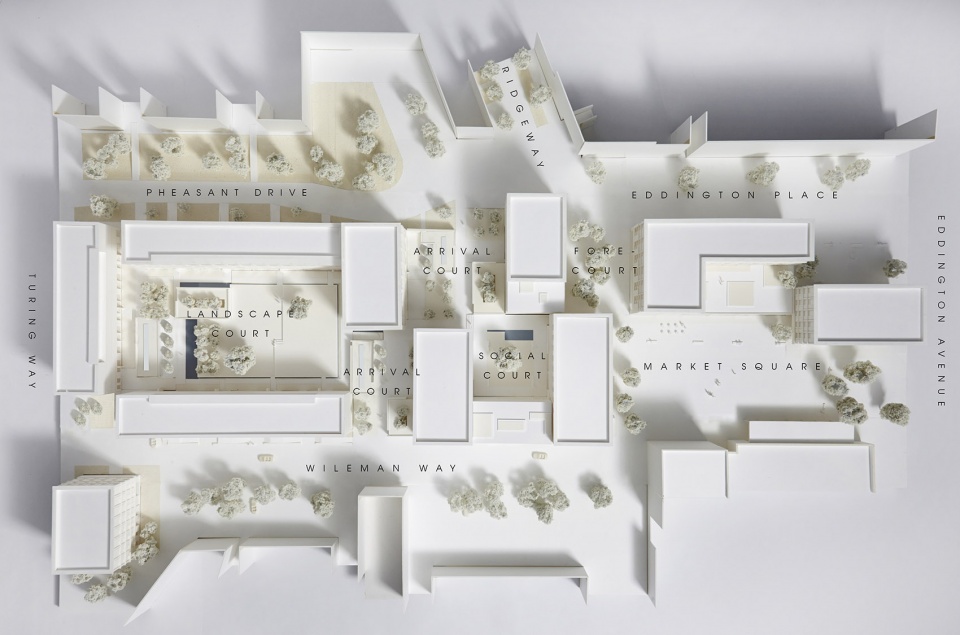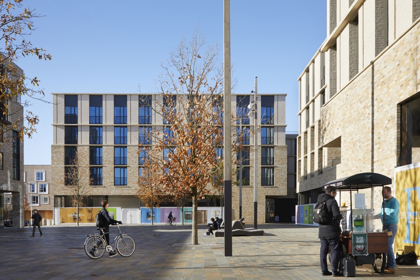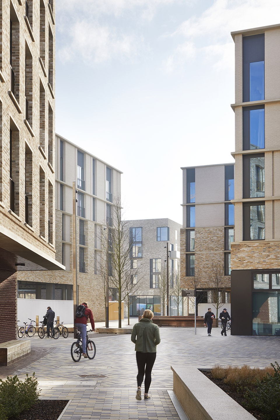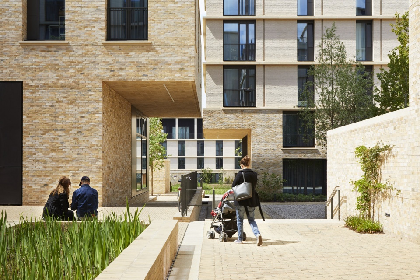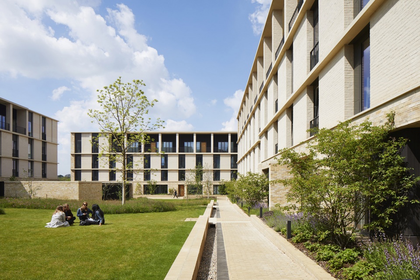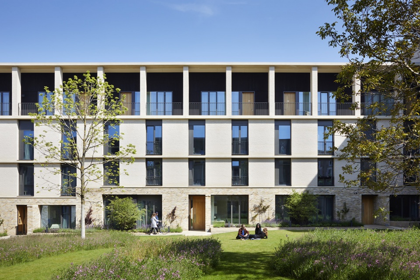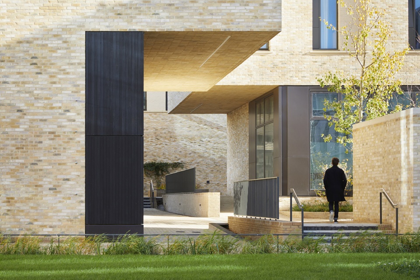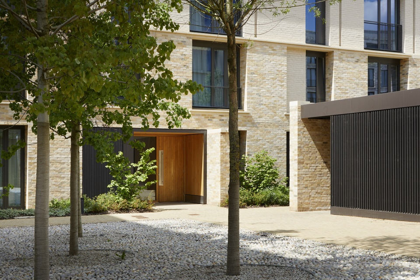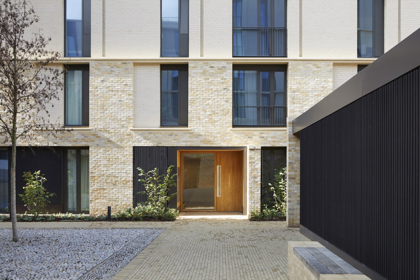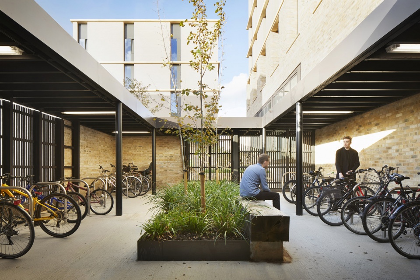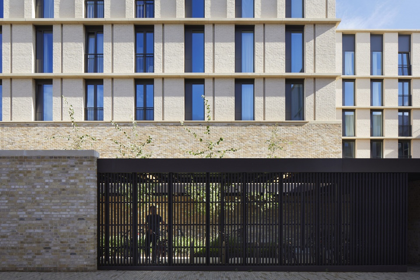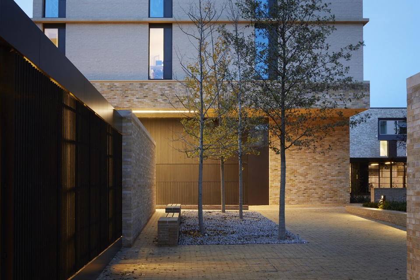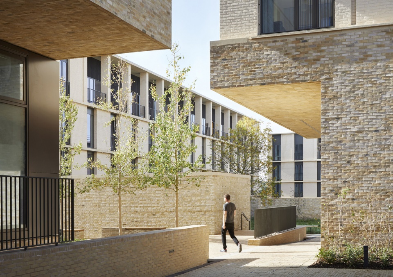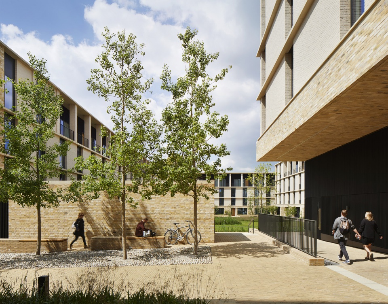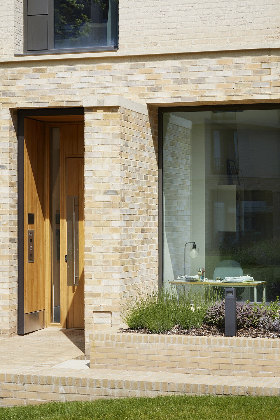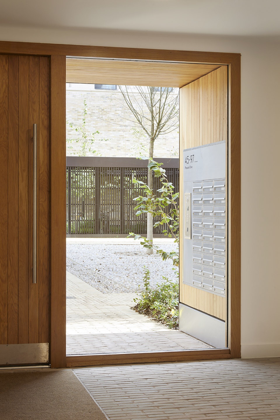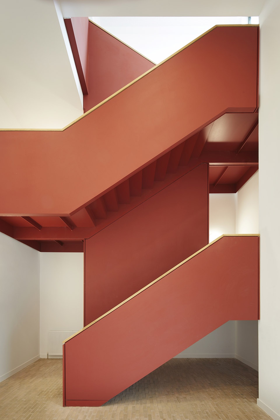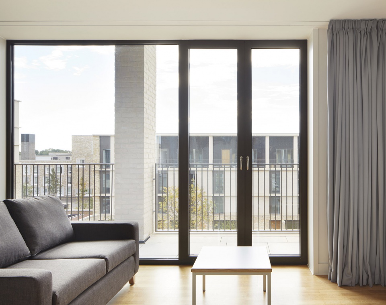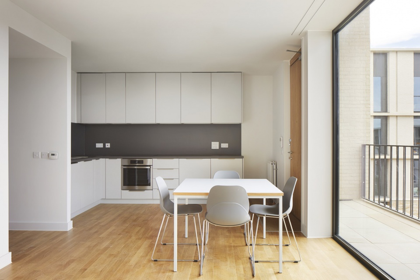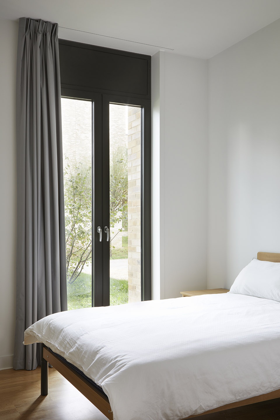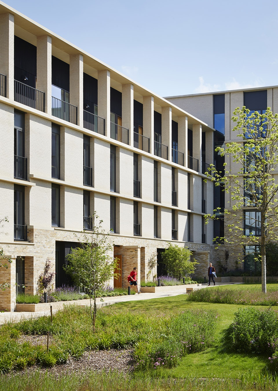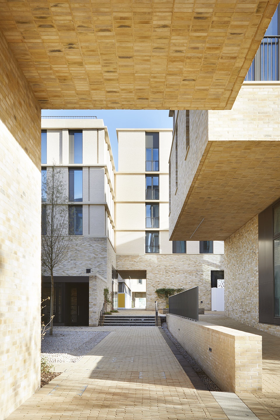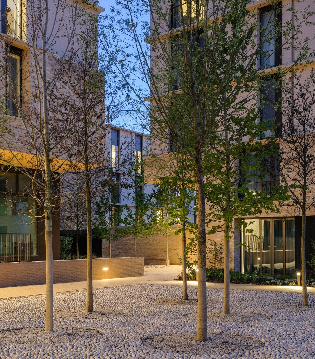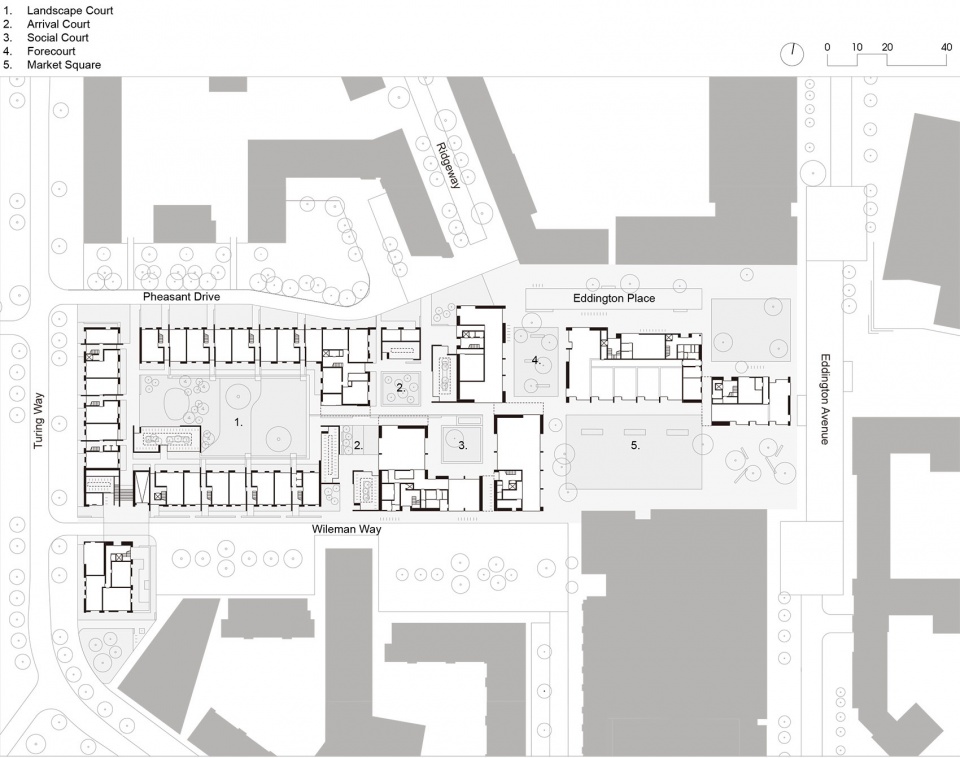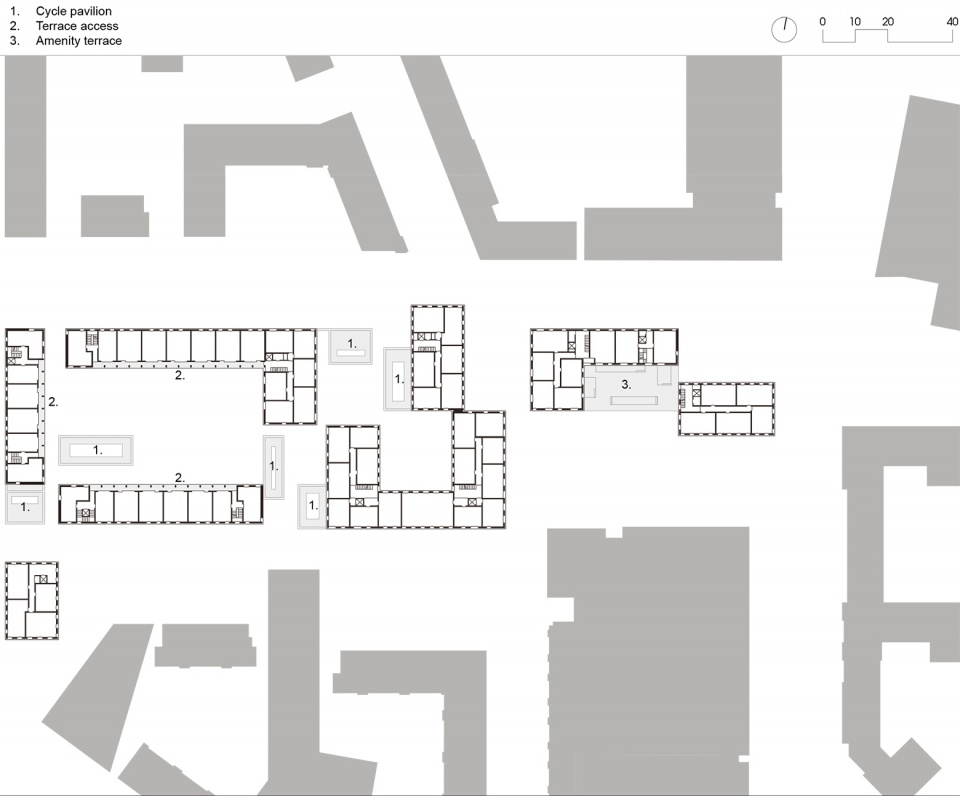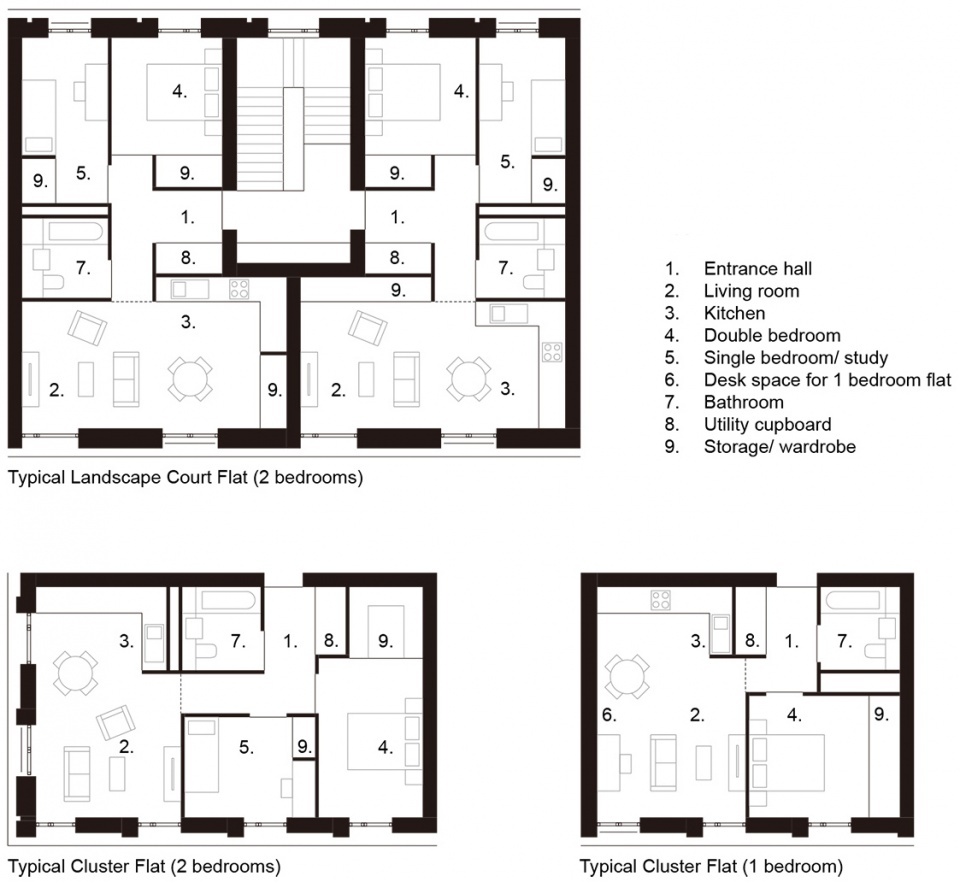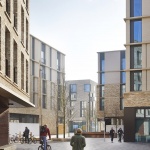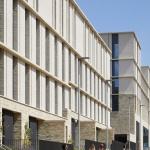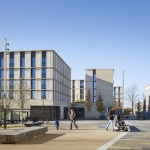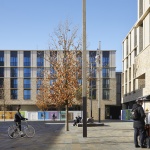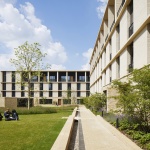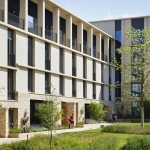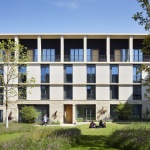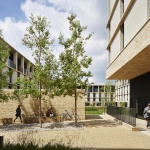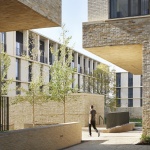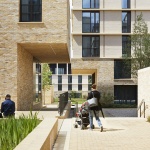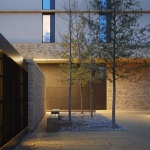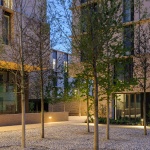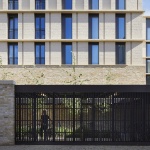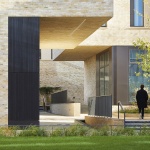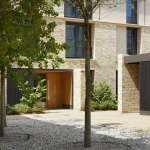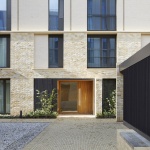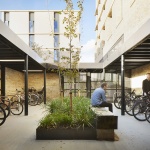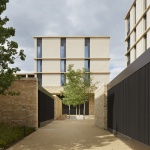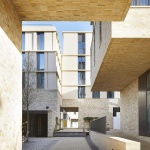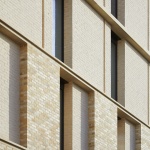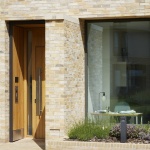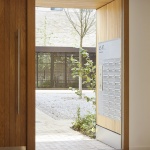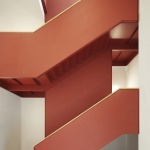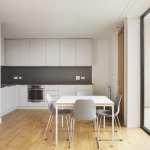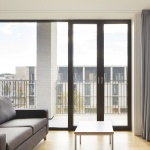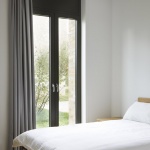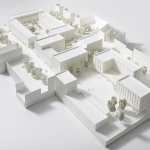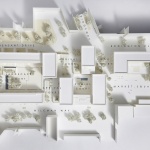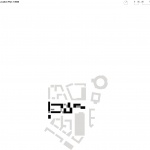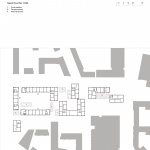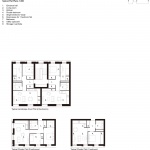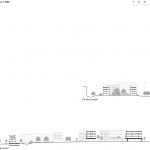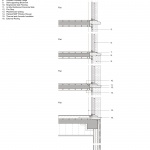感谢 Stanton Williams 予gooood分享以下内容。更多关于:Stanton Williams on gooood
Appreciation towards Stanton Williams for providing the following description:
Stanton Williams事务所为剑桥大学在艾丁顿设计了264套职工住房、社交空间以及零售设施。10座新建筑组成了一个完整的公共空间网络,成为西北剑桥的核心区域。除了为大学教职员提供高质量且价格适宜的住房,项目还包括一系列社区服务设施和商品公寓。
▼艾丁顿街视角,Eddington Place ©Jack Hobhouse
▼威尔曼街视角,Wileman Way ©Jack Hobhouse
Stanton Williams has completed 264 key worker homes, together with generous social spaces and retail facilities in Eddington, North West Cambridge, for the University of Cambridge. A network of communal spaces, framed by 10 new buildings, forms the heart of the new neighbourhood. Stanton Williams’ designs are central to the University’s North West Cambridge development, which delivers high-quality, affordable housing for university staff, as well as community facilities and market housing.
▼项目模型,model ©Stanton Williams
以促进集体生活为出发点,设计方案将建筑之间的“空隙”放在了与建筑本身同等重要的位置。由庭院和广场构成的网络在城市生活与新的社区中心之间建立了过渡关系。不同类型的空间相互连接,形成一个新的社会场景,呼应了传统城市与剑桥校园之间的差异化空间。从向城市开放的市集广场(Market Square)到半公共的景观庭院(Landscape Court),这些空间的大小和功能各有不同,并通过一系列空地和路径营造出尺度更加宜人的共享设施和半公共空间。
▼向城市开放的市集广场,urban and public Market Square ©Jack Hobhouse
▼Ridgeway视角,Ridgeway ©Jack Hobhouse
Placing a firm focus on fostering communal life, the spaces between buildings are as important as the buildings themselves. A network of courts and squares creates a transition from the life of the city into the heart of a new community. These varied interconnected spaces form a social landscape, recalling the differentiated spaces of the traditional city and the historic collegiate spaces of central Cambridge. They differ in scale and function, moving from the large, urban and public Market Square, through to the semi-public Landscape Court. Further courts and passages mediate between the two, providing a more intimate scale, communal facilities and semi-public functions.
▼社交广场,Social Court ©Jack Hobhouse
▼半开放的景观庭院,semi-public Landscape Court ©Jack Hobhouse
▼景观庭院,Landscape Court ©Jack Hobhouse
为了鼓励自行车出行,社区中设置了多个单层的木制自行车亭,提供安全的自行车停放处,以鼓励社会互动和社区建设。自行车亭的木制栅格墙像花园墙一般将封闭的空间与外界景观连接起来,并在夜间营造出灯箱般的效果。单层的自行车亭打破了建筑群的规模和体量感,鼓励骑行者们访问社区,从而增加社区与城市的互动机会。步道的设计着重于公共和半公共空间之间的自然衔接与渗透,有助于进一步增强社区氛围。
▼自行车亭外部空间,Cycle Pavilion exterior view ©Jack Hobhouse
Cycling is actively encouraged. Dedicated single storey timber pavilions provide secure cycling storage and an opportunity for social interaction, to foster community building. Acting as garden wall-like elements, their slatted timber façades connect the enclosed space to the landscape beyond and create a lantern effect after dark.Single storey cycle pavilions break down the scale and massing of the buildings, celebrating arrival by bicycle and the opportunity this presents for social interaction. Pedestrian routes are characterised by informal interconnections and permeability between public and semi-public spaces, helping to strengthen the sense of community.
▼自行车亭内部,Cycle Pavilion internal view ©Jack Hobhouse
▼木制栅格墙将封闭的空间与外界景观连接起来,the slatted timber façades connect the enclosed space to the landscape beyond ©Jack Hobhouse
▼夜间景观,night view ©Jack Hobhouse
项目的核心愿景是创造恒久家园并促进可持续生活。景观中穿插以水景和可食用植物,带来放松身心和进行户外活动的机会,同时也为野生动物营造了栖息环境。公寓提供了宽敞的居住空间,并且主要以双朝向户型为主。规划采用了区域供热网络、雨水手机系统和可持续排水策略,公寓单元的设计达到可持续住宅规范的5级标准,零售和非住宅单元亦达到BREEAM优秀级别。
▼到达广场,Arrival Court ©Jack Hobhouse
At the heart of the project vision is a desire to create lifetime homes and to foster sustainable living. The landscape, interspersed with water features and edible plants, encourages both wildlife and opportunities for respite and outdoor activities. Apartments provide generous living spaces and are primarily dual-aspect. The scheme utilises a district heating network, ainwater harvesting and Sustainable Drainage Strategies. Residential units have been designed to meet the Code for Sustainable Homes Level 5, while retail units and non-residential spaces were built to BREEAM Excellent.
▼公寓入口细节,Entrance Detail ©Jack Hobhouse
▼入口大厅,Entrance Lobby ©Jack Hobhouse
▼楼梯,Staircase ©Jack Hobhouse
▼公寓客厅,Living Room ©Jack Hobhouse
▼餐厨空间,Kitchen & Dining area ©Jack Hobhouse
▼卧室,Bedroom ©Jack Hobhouse
自然材料的搭配主要参考了剑桥当地的建筑。砌砖和传统鹅卵石呈现出连续感和恒久感,木材和天然元素(如植物和水景)则营造出尺度更加亲人的细节。地面层的砖砌台地将不同的材料与景观中的活动从视觉上联系起来,上部的建筑则通过嵌入式的砖砌墙墩和横向的预制窗台展现出独特而显著的形式。
The palette of natural materials references the materiality found in the domestic architecture of Cambridge. Brickwork and traditional cobblestones provide continuity and a sense of permanence, while timber and natural elements such as plants and water features introduce detail on a more intimate scale.Building forms are strongly articulated and details vary to respond to their prominence within the surrounding context. At ground level this expresses itself as a brick plinth connected visually with the materials and activities within the landscape. Above this level the building forms are strongly articulated through the use of recessed brick piers and horizontal precast cills.
▼从景观庭院望向建筑,View to the building facade from Landscape Court ©Jack Hobhouse
▼砌砖和传统鹅卵石呈现出连续感和恒久感,Brickwork and traditional cobblestones provide continuity and a sense of permanence ©Jack Hobhouse
▼庭院夜景,courtyard night view ©David Valinsky Photography
▼首层平面图,ground floor plan ©Stanton Williams
▼标准层平面图,typical floor plan ©Stanton Williams
▼公寓标准层平面图,typical flat plans ©Stanton Williams
▼剖面图,section ©Stanton Williams
Key Dates
Completion: 2019
Start on Site: 2015
Planning Permission: 2014
Appointment: 2013
Building Details
Location: Eddington, Cambridge, UK
Budget: Confidential
Plot size: 1.8ha
Total GIA: 23,000 m2
Residential GIA: 22, 157 m2
Conference room & Offices GIA: 831 m2
Retail GIA: 1275 m2
Number of apartments: 264
1 bed – 100 No (50-54 m2)
2 beds – 161 No (62-64 m2) – of which 2 wheelchair accessible
4 beds – 3 No (155 m2)
Project Team
Client: The University of Cambridge
Architect: Stanton Williams
Landscape Architect: J&L Gibbons
Structural Engineer: URS (pre-planning) / MLM (post-planning)
M&E Engineer: URS (pre-planning) / Hoare Lea (post-planning)
Sustainability, environmental and acoustic engineer:
URS (pre-planning) / HRS (post-planning)
Quantity Surveyor: Gardiner and Theobald
Project Manager: Turner & Townsend
Principal Designer: Faithfull+Gould
Fire Engineer: IFC
Accessibility Consultant: Centre for Accessible Environments
Master plan and planning: AECOM
Cost Manager: Gardiner and Theobald
Supervisor: Calford Seaden
Building Control: Cambridge City Council
Contractor: Wates Construction ltd
CDM Consultant: Faithful and Gould
Code for Sustainable Homes and BREEAM Assessor: NHBC
Photography: Jack Hobhouse, David Valinsky Photography
More: Stanton Williams。更多关于:Stanton Williams on gooood

