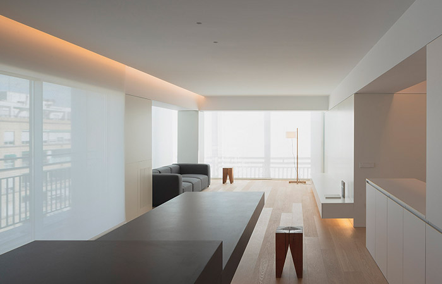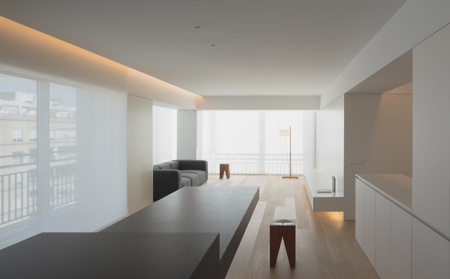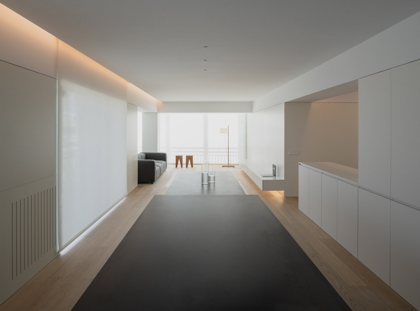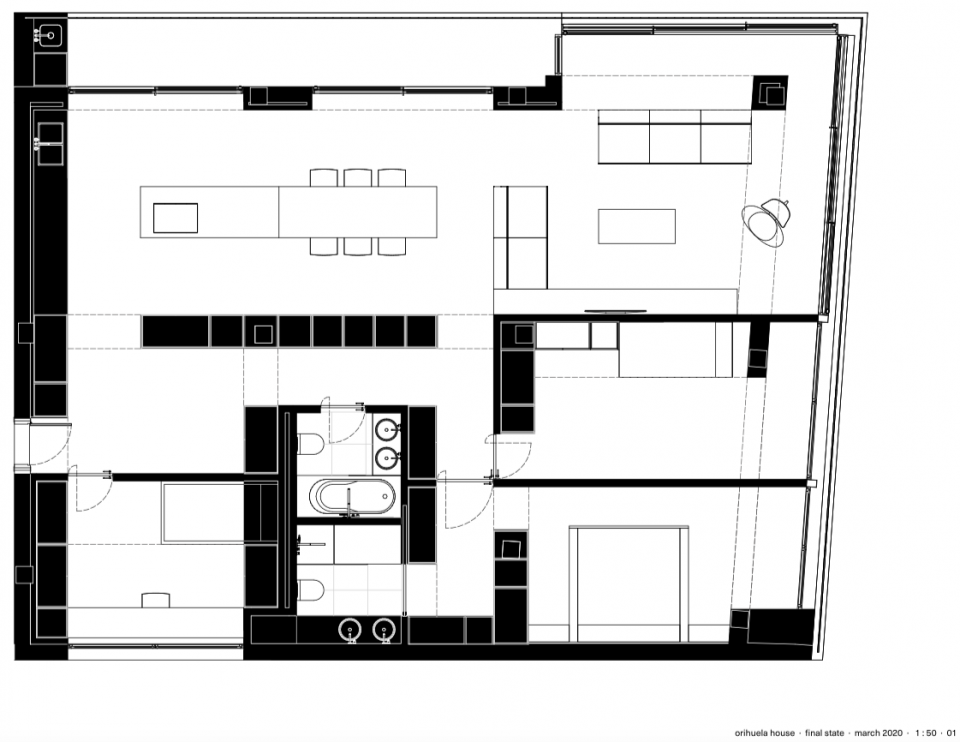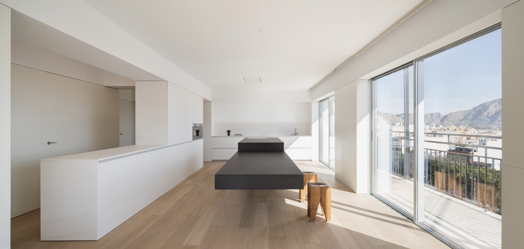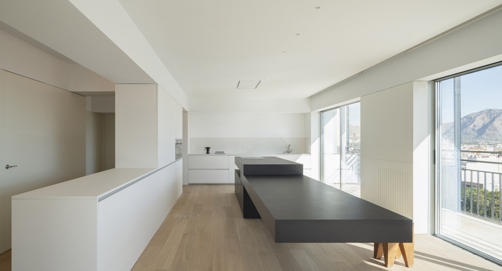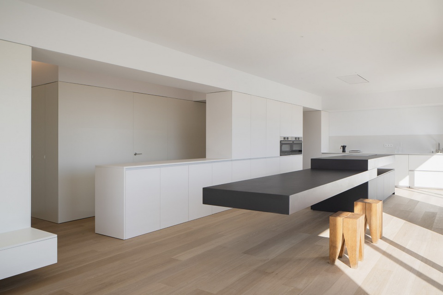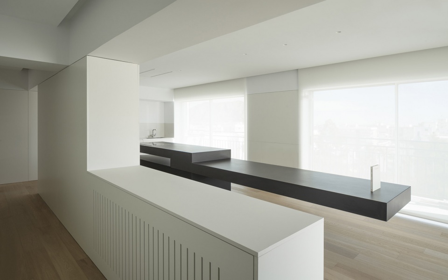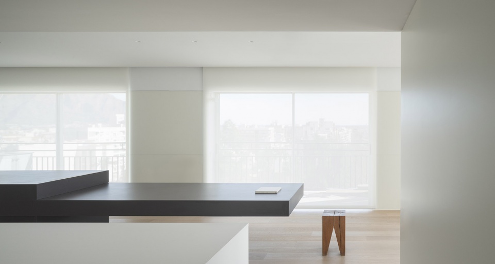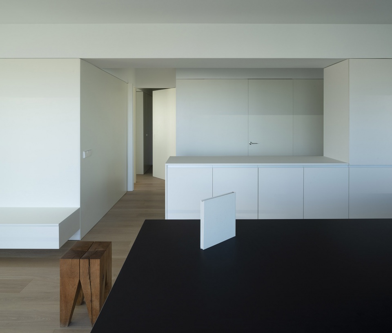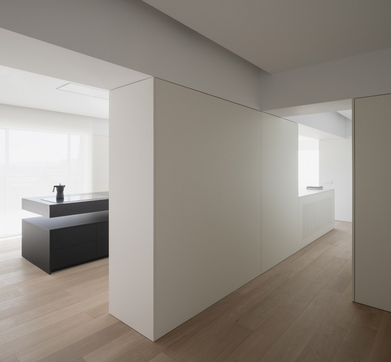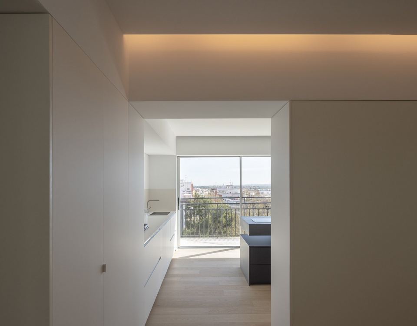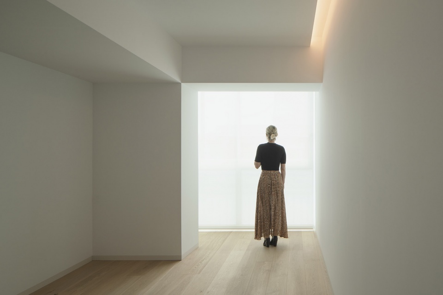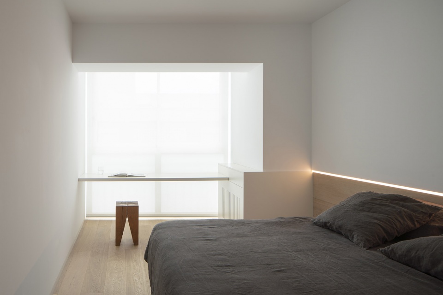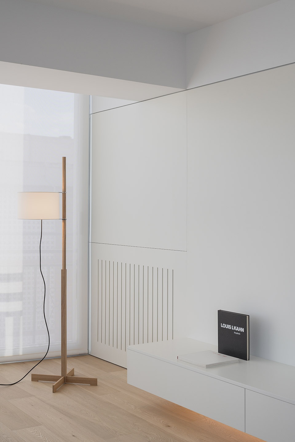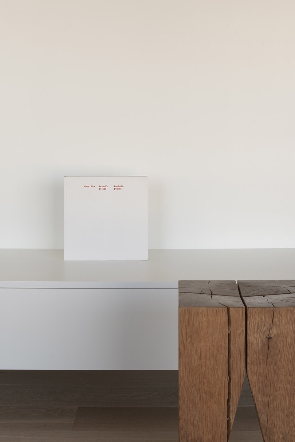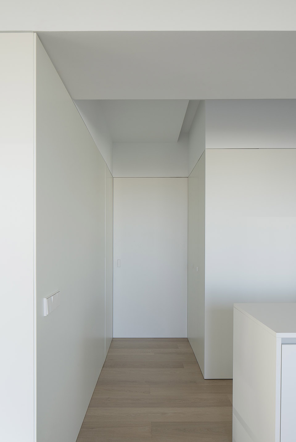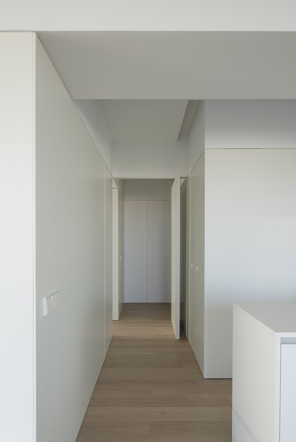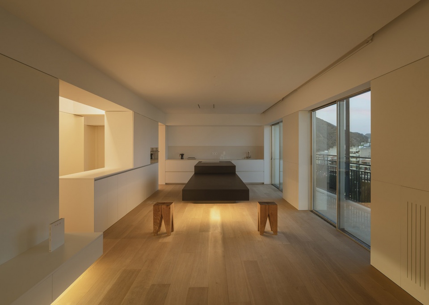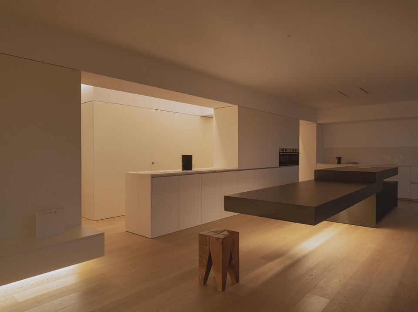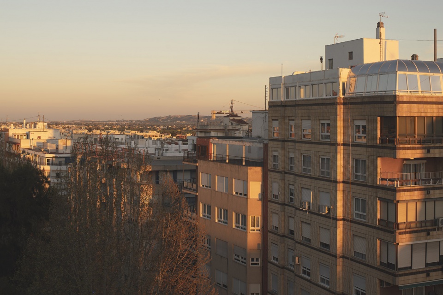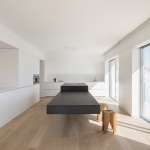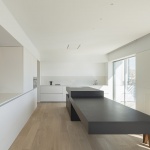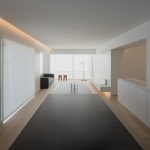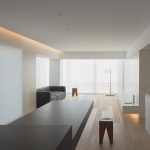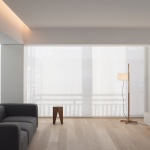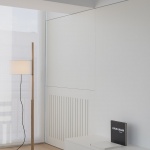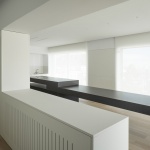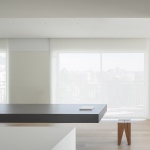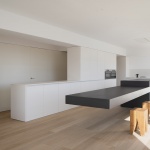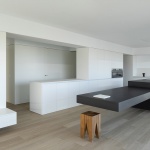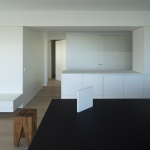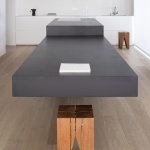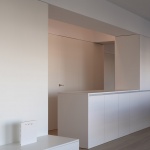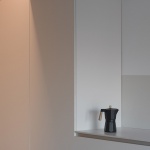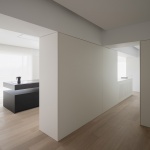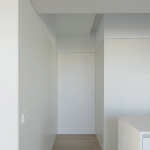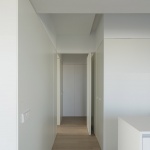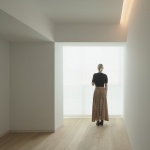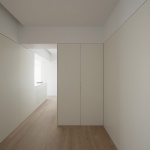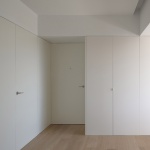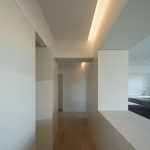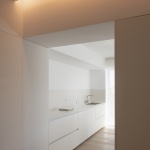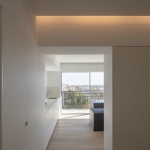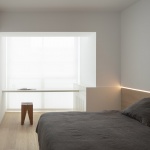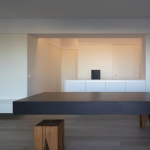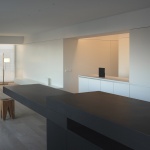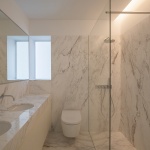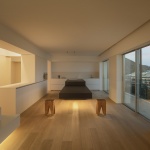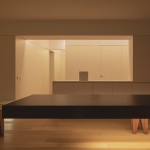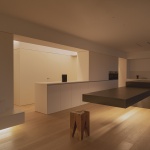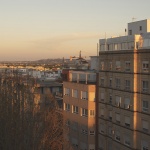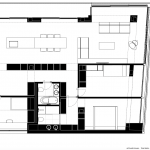非常感谢 Balzar Arquitectos 将项目授权gooood发行。更多关于:Balzar Arquitectos on gooood
Appreciation towards Gallery by Balzar Arquitectos for providing the following description:
本次改造的公寓位于奥里韦拉镇一栋建于上世纪六十年代的理性主义风格建筑顶层。这里拥有观赏城市和自然景致的绝佳视野,向下俯瞰公园树梢,向远处可以眺望卡洛萨和奥里韦拉山脉。
The renovation is on the top floor of a building built in the town of Orihuela in the sixties. The apartment has stunning views over the treetops of the park below. In the distance are the Callosa and Orihuela mountain ranges.
▼室内空间概览,overview of the interior space © David Zarzoso
整套公寓设有三间卧室和一个带开放式厨房的大型起居用餐空间。占据了整个前立面的待客区带有可以俯瞰公园的阳台,卧室位于该区域后侧。起居空间的后半部分看上去十分宽敞,沿空间长度延伸的厨房岛和可折叠餐桌令人眼前一亮。
▼房屋布局,Balzar Arquitectos © David Zarzoso
The home has three bedrooms and a large living-dining area with an open kitchen. The bedrooms are located to the back, while the dwelling’s main reception area takes up the whole of the front façade overlooking the park. This latter space feels much extended, further accented by an impressive feature running along its length serving as a kitchen island and doubling up as a dining table.
▼待客区带有可以俯瞰公园的阳台,hospitality area with balcony overlooking the park © David Zarzoso
▼沿空间长度延伸的厨房岛和可折叠餐桌,kitchen island and foldable dining table extending along the length of the space © David Zarzoso
▼从走廊看向厨房区域,view from the corridor to the kitchen area © David Zarzoso
本次改造项目得益于“时间”和“优秀的团队”这两大好设计的必备因素。一方面,团队有时间为客户定制解决方案,并进行充分的研究。同时,他们也将项目的打磨和施工过程看作是一种享受。
The transformation of the home has been enabled by the two ingredients we believe to be essential to a good design: time and a great team. On the one hand, we have had time on our side. The time needed for solutions to be tailored and well-researched. The time to enjoy the process and bring the construction together perfectly.
▼从餐厅区域看向卧室,view from the dining area to the bedrooms © David Zarzoso
▼厨房后方的走廊和卧室空间,corridor and bedroom space behind the kitchen © David Zarzoso
▼卧室,bedrooms © David Zarzoso
另一方面,好的建筑也离不开各方人员的共同努力。从最初的设计到最后的交付,从拥有构思和憧憬的客户,到最后清理现场使之一尘不染的保洁工,整个过程都有大量的人员参与。正是这些人的才华和专业素养,像珍珠般被建筑师串联起来,才共同构筑成了今日的完美成果。
▼室内细部,details © David Zarzoso
On the other hand, we realize that architecture is a joint effort. A great number of people are involved along the way from the initial design stages to final delivery, from the clients who have the dream and need to conceive the project, to those who clean up the site at the end to leave it spotless. This has been one of those times when the talent and professionalism of everyone involved has made our work as architects simply the thread that strings the pearls together.
▼开了灯的傍晚时分,in the evening when the lights are on © David Zarzoso
▼落日时分的窗外景象,scenery outside the window at sunset © David Zarzoso
Location:Orihuela | España
Project year:2019
Construction year:2019 | 2020
Built Area:130 m2
Photography:David Zarzoso
Project Manager:Fran Arenas | Aserkon
More: Balzar Arquitectos 更多关于他们:Balzar Arquitectos on gooood
