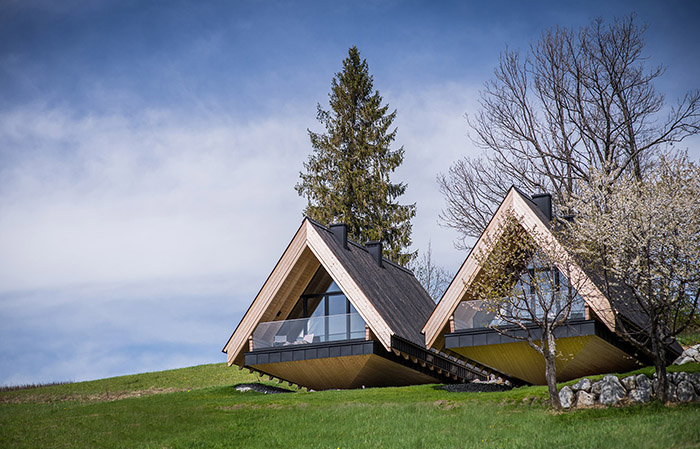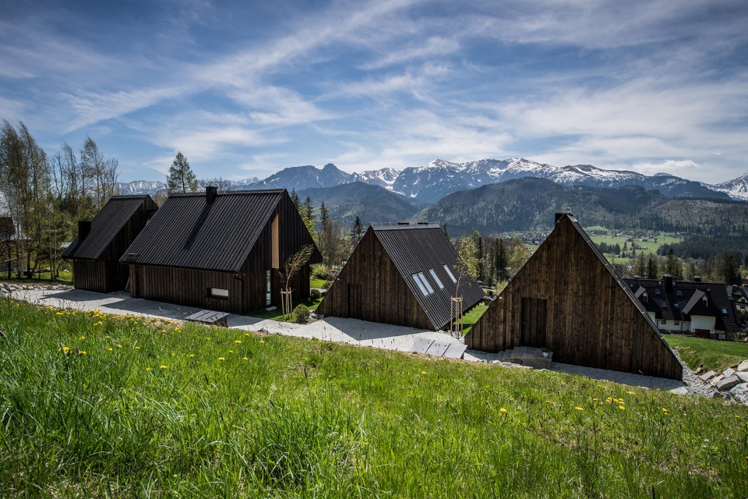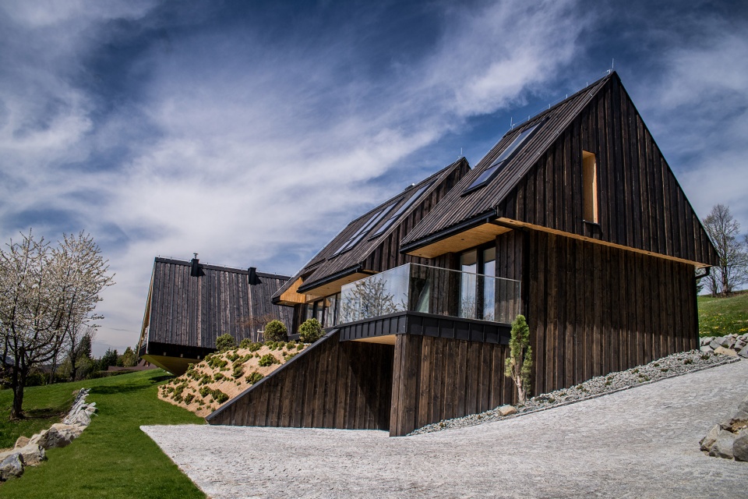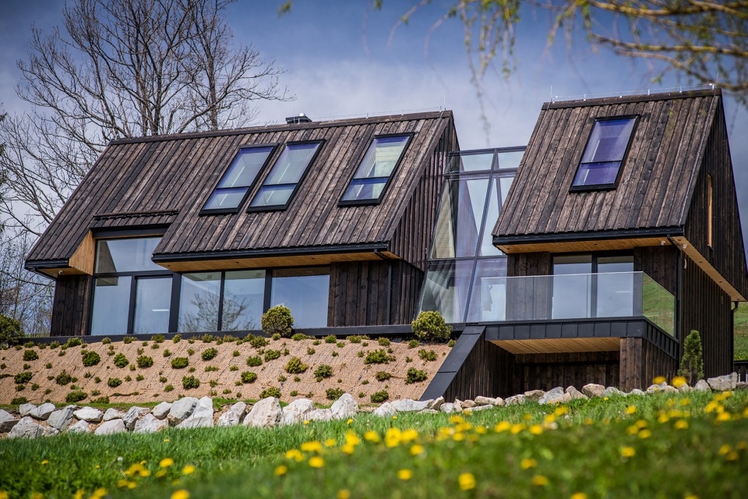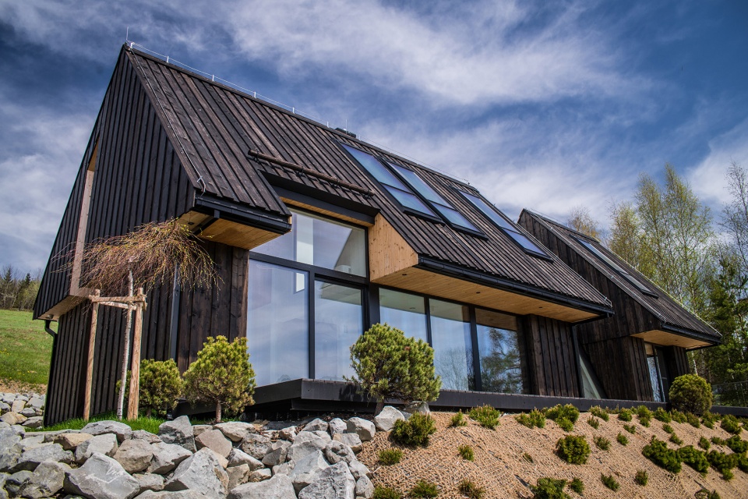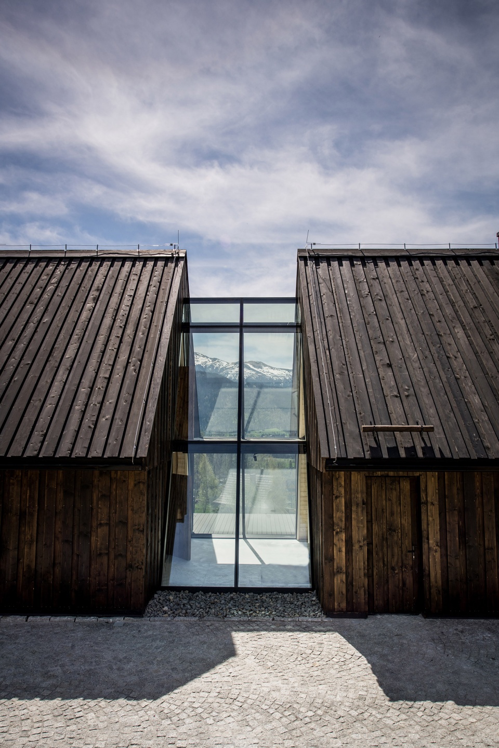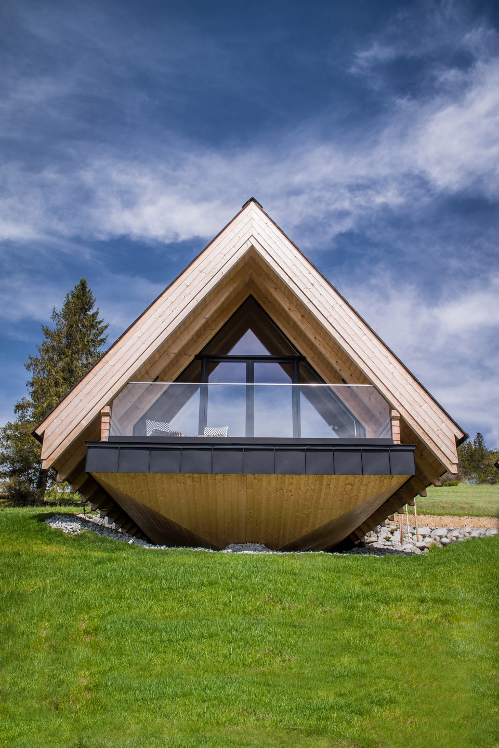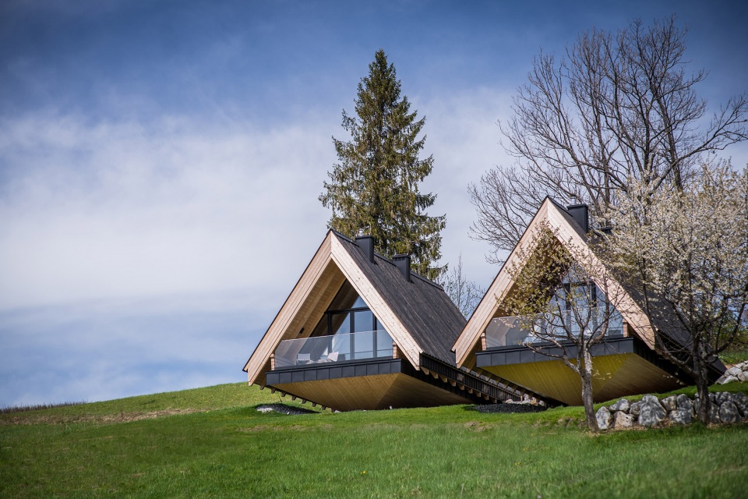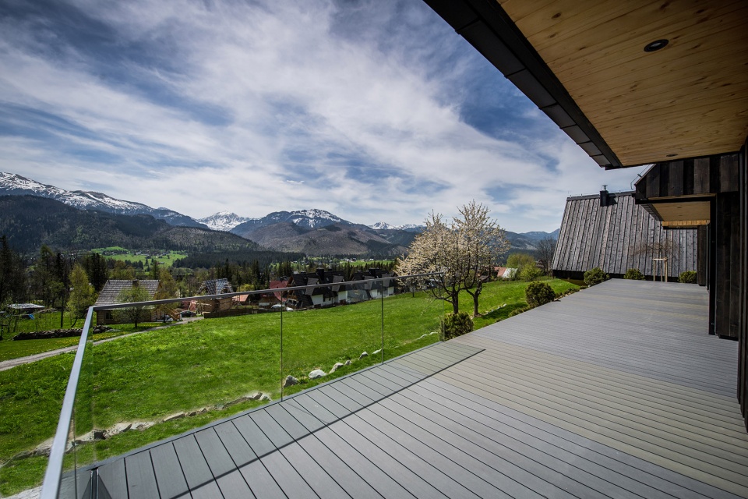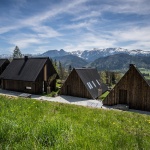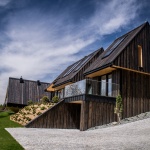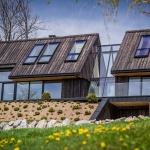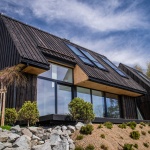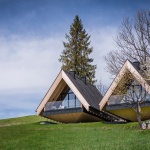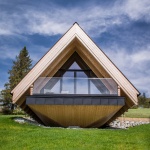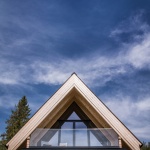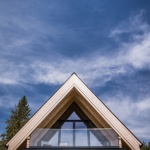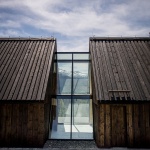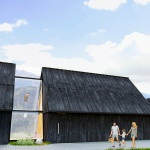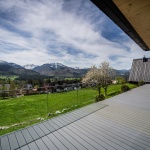感谢 KARPIEL STEINDEL ARCHITEKTURA 予 gooood 分享以下内容。更多关于:KARPIEL STEINDEL ARCHITEKTURA on gooood。
Appreciation towards KARPIEL STEINDEL ARCHITEKTURA for providing the following description:
由Karpiel Steindel建筑事务所设计的木屋看似中规中矩,在北部山地景观中也并不显眼,而从房屋内部,住户可以纵览来自南部Tatra的秀丽风光。
Modest wooden cottages designed by the Karpiel Steindel Architecture office, do not stand out against the mountain landscape to the north, whereas from the interior they open up to the Tatra panorama to the south.
▼从建筑后部看向远处辽阔的山景,view from the back of the building looking out over the vast mountain range © Krystian Morawetz
▼建筑概览,overview © Krystian Morawetz
外立面的整体性强调了色彩、被遮挡的主楼入口与车库门的统一性。为了从视觉上削弱主屋对周边建筑的压制,团队在车库和主翼之间打造了玻璃延伸体量。通过将屋顶靠着建筑的轴线移动,屋檐北侧被缩短并向南延伸,从而为露台的部分空间提供了天然屋顶。
▼主屋正面,front facade of the house © Krystian Morawetz
The monolithic character of the façade underlines the uniformity of colours and the masked entrance and garage doors of the main building. To optically soften its body and weaken its dominance over smaller holiday homes, a glazed extension is used between the garage and the main wing. By moving the roof against the axis of the building, the eaves were shortened to the north and extended to the south. The result is natural roofing for part of the terrace.
▼车库和主翼之间的玻璃延伸体量,extended volume of glass between garage and main wing © Krystian Morawetz
黑色的dranic(仿生旧木板)表皮让这些房屋看起来就像是山间小屋。两套专为客人准备的度假屋呈渔船状,由此可以大概判断出业主的身份。明亮的落叶松木让建筑底部与黑色木板区分开来。
▼明亮的落叶松木让建筑底部与黑色木板区分开来,the bright, larch wood distinguishes the underbelly of the buildings from black-coloured dranic © Krystian Morawetz
With the use of black-coloured dranic (aged wood imitating raw planks), the houses allude to mountain huts. The origin of the investor may be revealed by the shape of two holiday homes, intended for guests. The bright, larch wood distinguishes the underbelly of the buildings from black-coloured dranic, reminiscent of ship hulls.
▼形似小船的独立客房,separate rooms shaped like a boat © Krystian Morawetz
从住宅所在的地块到入口通道,新的建筑始终保持低调,并与远处Podhale村舍的屋顶融合在一起。房屋向远处的景观敞开,让美景毫无保留地呈现在住户眼前。而这,也便是房屋于此打造的最重要原因。
From the access road to the parcel, where the houses are located, the new buildings remain modest and blend in with the mountain landscape with the roofs of Podhale cottages in the distance. Where the view is most important, the houses open up to the landscape inviting it in, but not deriving others from the view.
▼从露台上看到的景色,views from the terrace © Krystian Morawetz
Photographer: Krystian Morawetz
More: KARPIEL STEINDEL ARCHITEKTURA 更多关于:KARPIEL STEINDEL ARCHITEKTURA on gooood
