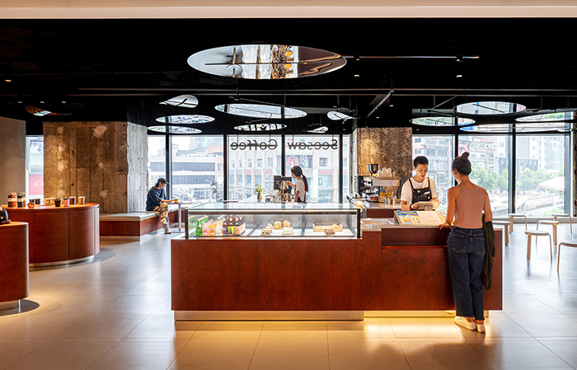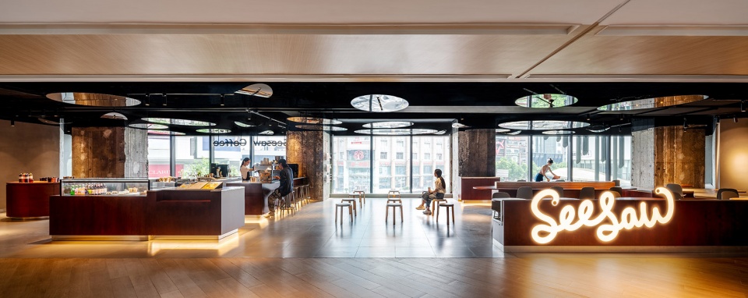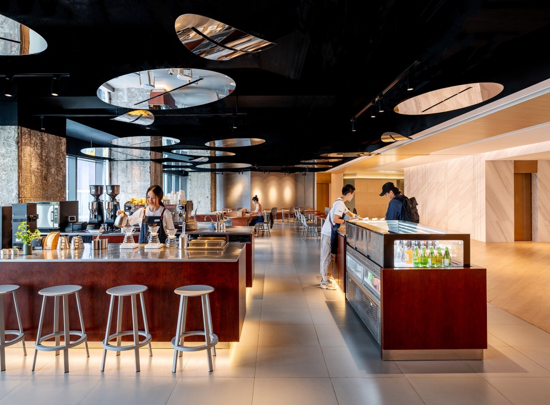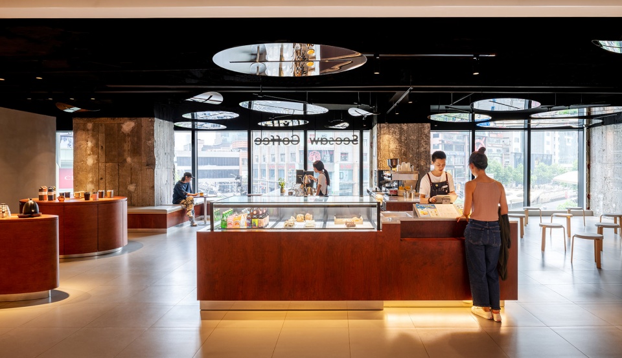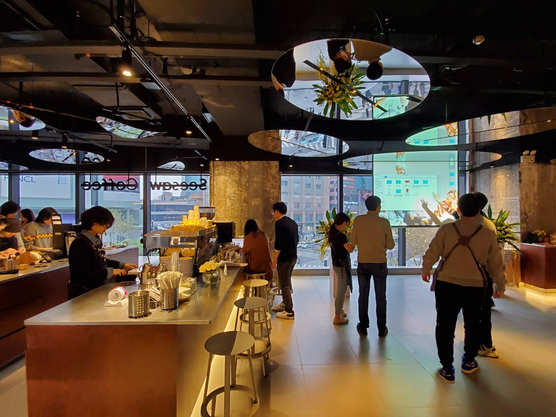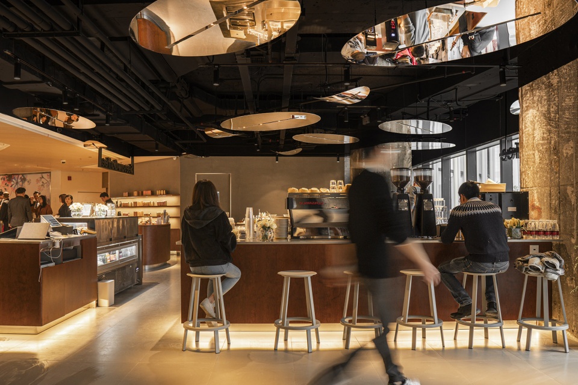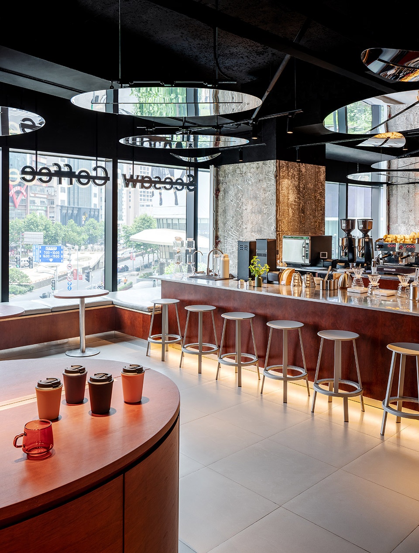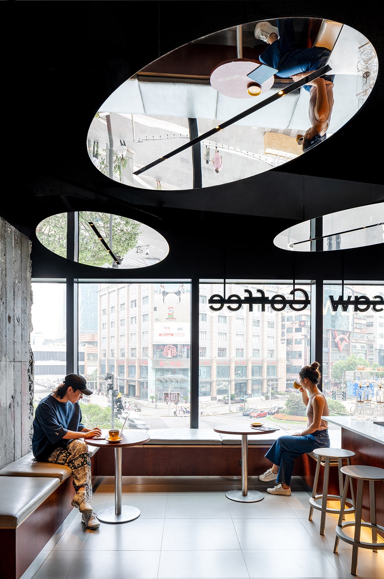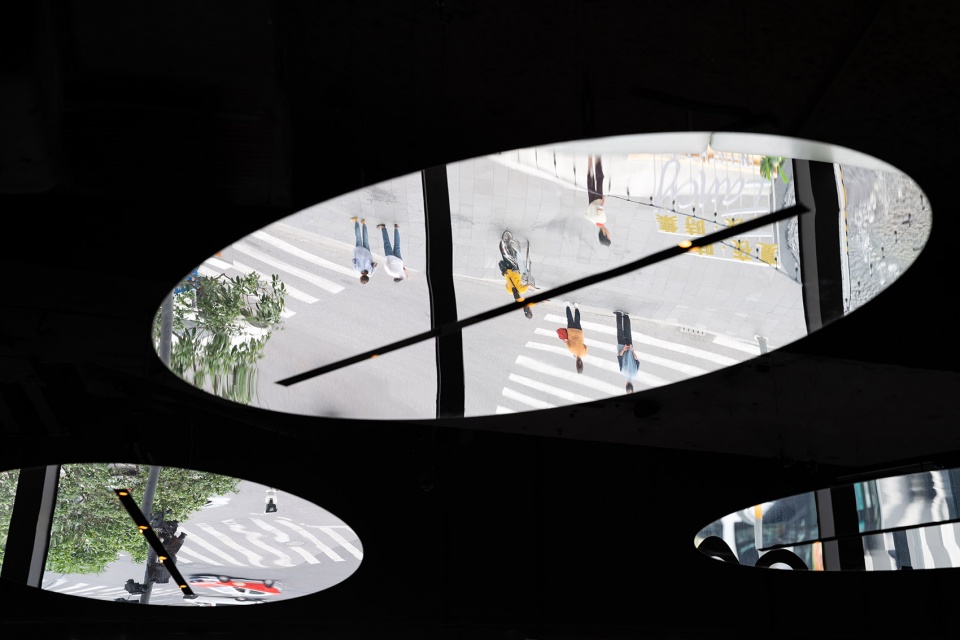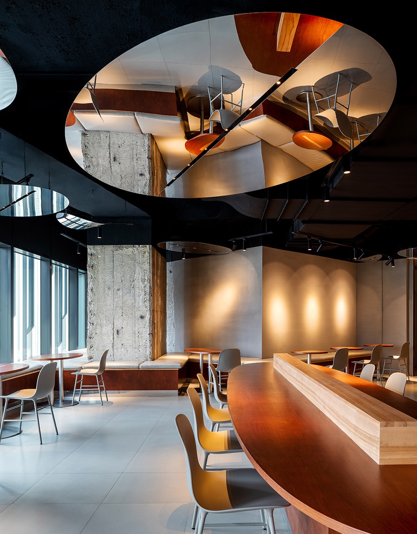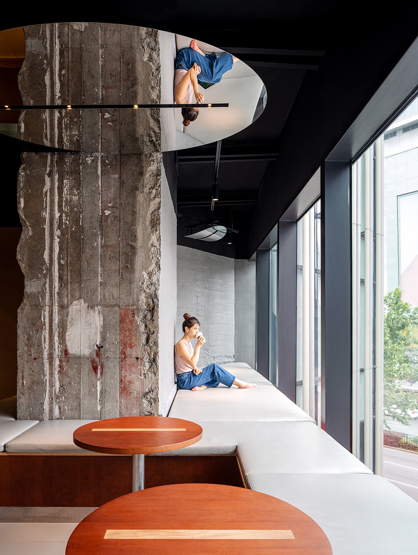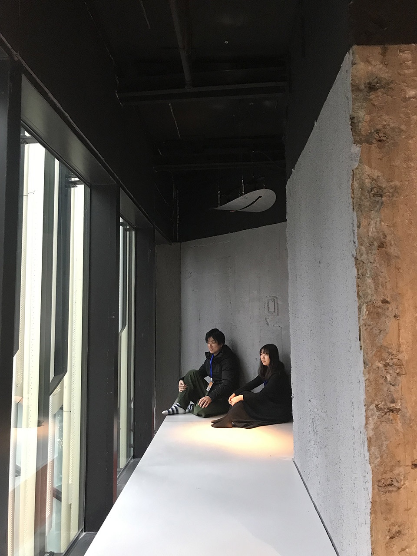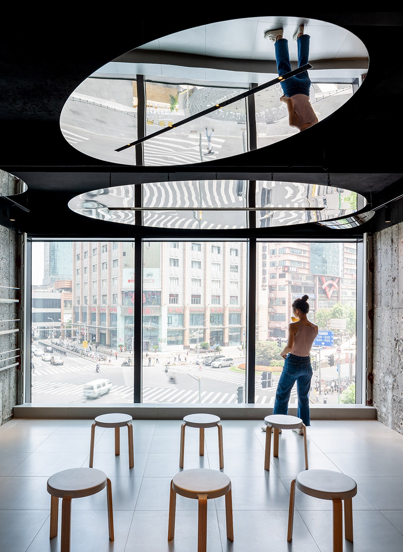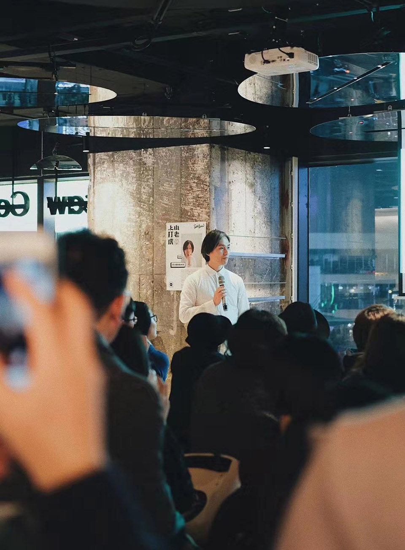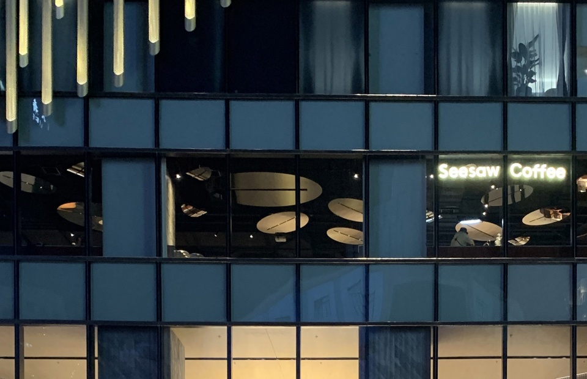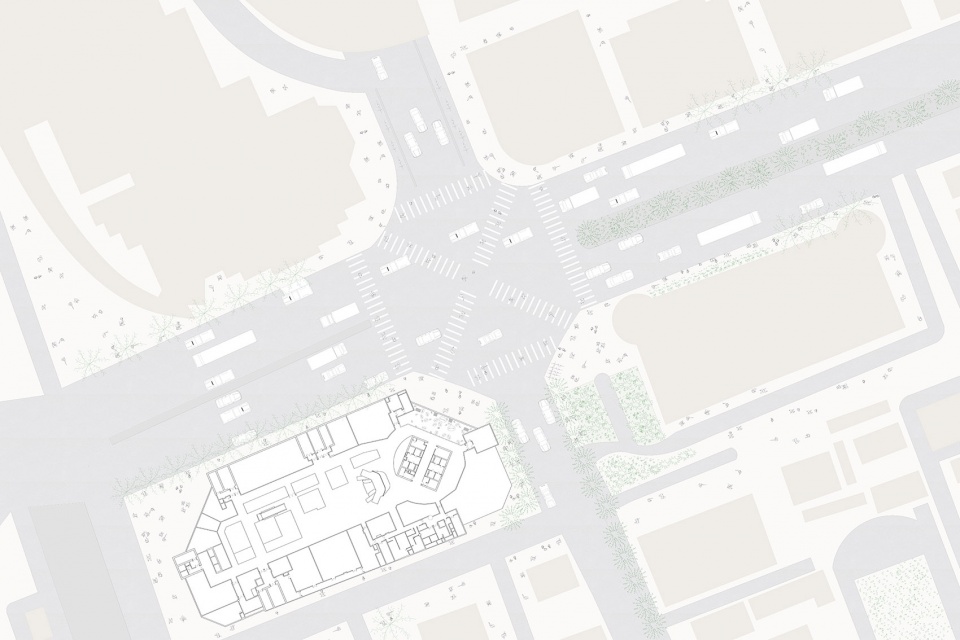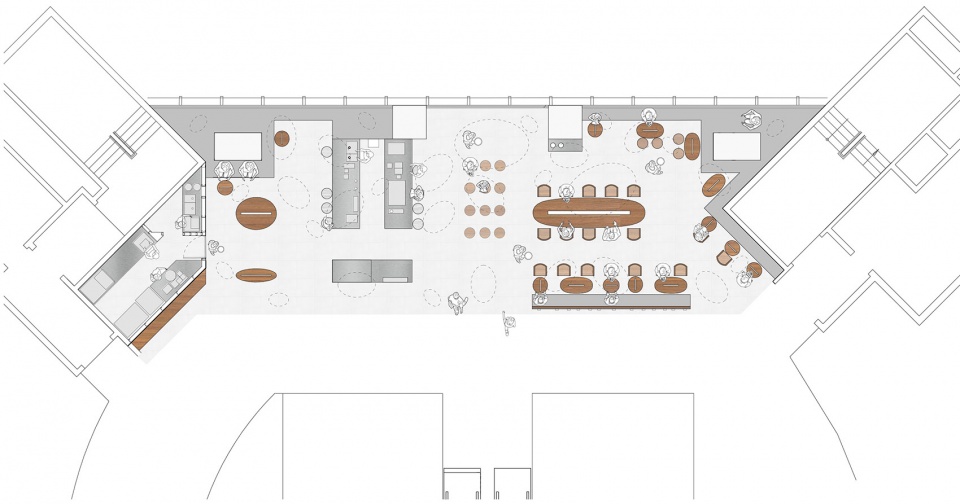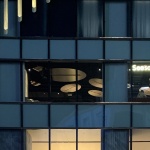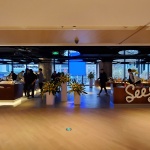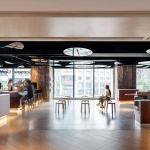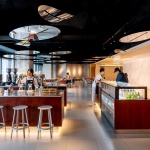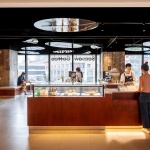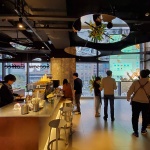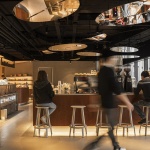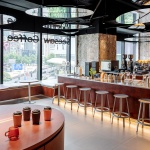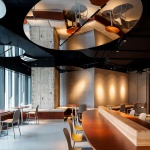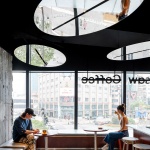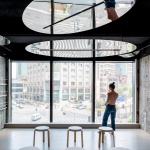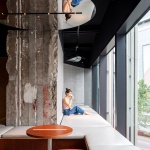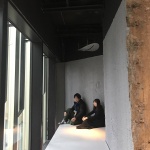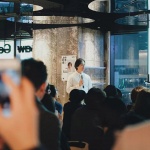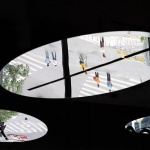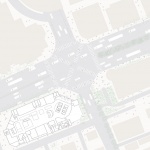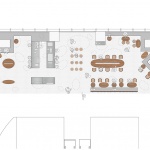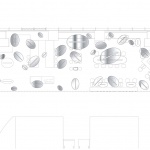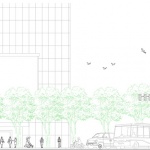非常感谢 Takeshi Hosaka Architects 予gooood分享以下内容。更多请至:Takeshi Hosaka Architects on gooood.
Appreciation towards Takeshi Hosaka Architects for providing the following description:
本项目是起源于上海的咖啡店品牌SEESAW COFFEE在上海的时代广场华润分店。随着购物中心的整修,在十字路口的华润广场3F部分开设了新店铺。位于一楼有星巴克咖啡店的激烈咖啡争夺区,SEESAW COFFEE作为上海本地的咖啡连锁店,专注于做中国国产的咖啡豆,主打以年轻人为主,营造舒适友好的氛围,店内的店员都是专业咖啡师。华润店希望创造一个休闲空间,给人一种在购物中心内融合户外的舒适感,并想表达其在中国国产咖啡豆方面的努力。
Seesaw coffee is a store that has started in Shanghai. A new store was to be designed on the 3rd floor of a shopping mall following its renovation. The shopping mall stands at a very busy intersection. Since Starbucks Reserve was located on the 1st floor, it was important to maintain originality in terms of a coffee chain that originated in local Shanghai. We focused on the idea of coffee beans native to China and providing a cozy and friendly atmosphere, targeting youngsters. Every detail was important including the fact that even the clerk had to be a barista. The store aimed at creating a relaxing space that incorporated a feeling of being outdoors while inside a shopping mall, and expressed the efforts it took in the production of beans in China.
▼咖啡店门面概览,overview of the store ©保坂猛建筑都市设计事务所
▼店面室内空间概览,overview of interior space ©保坂猛建筑都市设计事务所
在天花板上,大中小尺寸不同的不锈钢镜子是模仿咖啡豆的形状而制成,利用其地理优势,将十字路口车的行驶、人的流动、自行车的来往的样子引入店内。从镜子里还可以充分反映出店内咖啡师工作的样子,年轻活力四溢的店内和昏暗的照明营造出独特的氛围。
On the ceiling, stainless steel mirrors of different sizes, large, medium and small, were placed imitating the shape of coffee beans, such that the movement of cars at the intersection, the constant flow of people and of bicycles were drawn into the store invoking a pleasant outdoor experience. The mirror also reflects the appearance of a barista working inside the store, the young and vibrant interior and the darkly lit lighting creating a unique atmosphere.
▼售卖区,天花板上有尺寸不易的不锈钢镜子,模仿咖啡豆形状,sale counter, stainless steel mirrors of different sizes were placed imitating the shape of coffee beans on the ceiling ©保坂猛建筑都市设计事务所
由于3F的外立面已由固定玻璃封闭,内部可能会变成“闭塞的均匀空间”和无法移动的无味空间。众所周知,在中国上海,来往的人流,自行车和汽车的交通都十分繁忙,城市也十分热闹,整个城市看似都在“移动”着。因此,通过将充满公司理念的咖啡豆用作镜子,不仅可以将外部反射到镜子上,还可以使人,汽车和自行车不断通过镜子反射看到在镜子中移动的情况,有了与熟悉的风景不同的新鲜感。
镜子会呈现出各种各样不同的模样,取决于您的坐姿。此外咖啡豆的形状也是经过了种种考虑,咖啡豆看上去像数字 “0”,不过 “0”中还应该有 “1”。“在二进制的世界里, ‘0’和 ‘1’能够生成无限的信息,通过 ‘0’和 ‘1’来表示SEESAW不间断变化的、来自全球各地精品咖啡产地的新鲜咖啡豆,以及SEESAW保持开放、迎接变化和挑战的姿态, 店员和顾客可在此共同感受自由、柔软的SEESAW。”
▼不锈钢镜子不仅反射出店内的顾客还引入户外景象, stainless steel mirror not only reflects the customers in the store but also brings in the outdoor scene ©保坂猛建筑都市设计事务所
▼富有生机的户外场景也让室内充满活力,the lively outdoor scene also makes the interior full of vitality ©保坂猛建筑都市设计事务所
In order to arrive at the concept, it was important to thoroughly ponder over the idea of a place to drink coffee in this setting, since the inside of the store, closed on the 3rd Floor by fixed glass could easily become a “closed uniform space” and a tasteless space that would not move and become stagnant. In China, as we all know, the traffic of people, bicycles and cars is in abundance and the city is lively with everyone, and the whole city is “moving”. Therefore, by using the idea of coffee beans and mirrors together, not only the exterior view is reflected in the mirror, but also the daily scenes where people, cars and bicycles constantly move in the mirror. It is reflected in the eyes of the people with a freshness that is different from the familiar scenery they see around.
The desire of the founders who value the production of coffee beans in China has been expressed by using the image of the coffee beans in the mirrors and the coffee tables.
▼用餐区, 咖啡豆看上去像数字 “0”中间加上数字“1”,dining area, coffee beans look like the number “0” plus the number “1” in the central ©保坂猛建筑都市设计事务所
许多人从街上抬头看商店,咖啡豆镜子在夜里漂浮着,同时在这里也举行了开幕研讨会。此外,在柱子后面还有一个隐蔽的休闲场所,在这里可以脱鞋欣赏外面的街景和落日。
From dusk, coffee beans emerge from the darkly lit store, captivating the interest of people waiting in the traffic and at the intersection. In addition, there is a space behind the pillars where one can take off their shoes, acting as a retreat for adults.
▼柱子后面隐蔽的休闲场所,hidden space behind the pillars ©保坂猛建筑都市设计事务所
▼开放式空间可用作研讨会,open space could hold seminar ©保坂猛建筑都市设计事务所
▼从建筑外看向咖啡店,咖啡豆镜子在漂浮着,view form the outside, coffee beans emerge from the darkly lit store ©保坂猛建筑都市设计事务所
▼场地平面,master plan ©保坂猛建筑都市设计事务所
▼场地剖面,section of the site ©保坂猛建筑都市设计事务所
▼建筑平面,plan ©保坂猛建筑都市设计事务所
项目名称:seesaw coffee
设计方:保坂猛建筑都市设计事务所
项目设计&完成年份:2018&2019
主创及设计团队: 建筑师保坂猛以及团队
项目地址:中国上海
建筑面积:220m2
摄影版权: 保坂猛建筑都市设计事务所
客户:seesaw coffee
