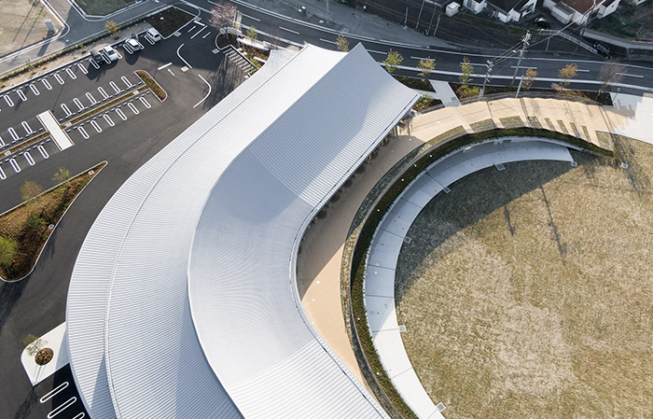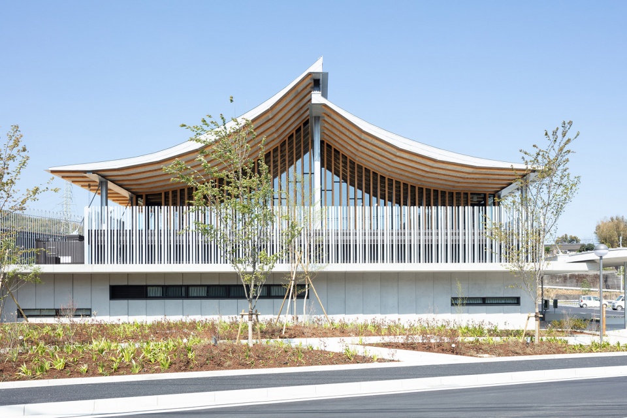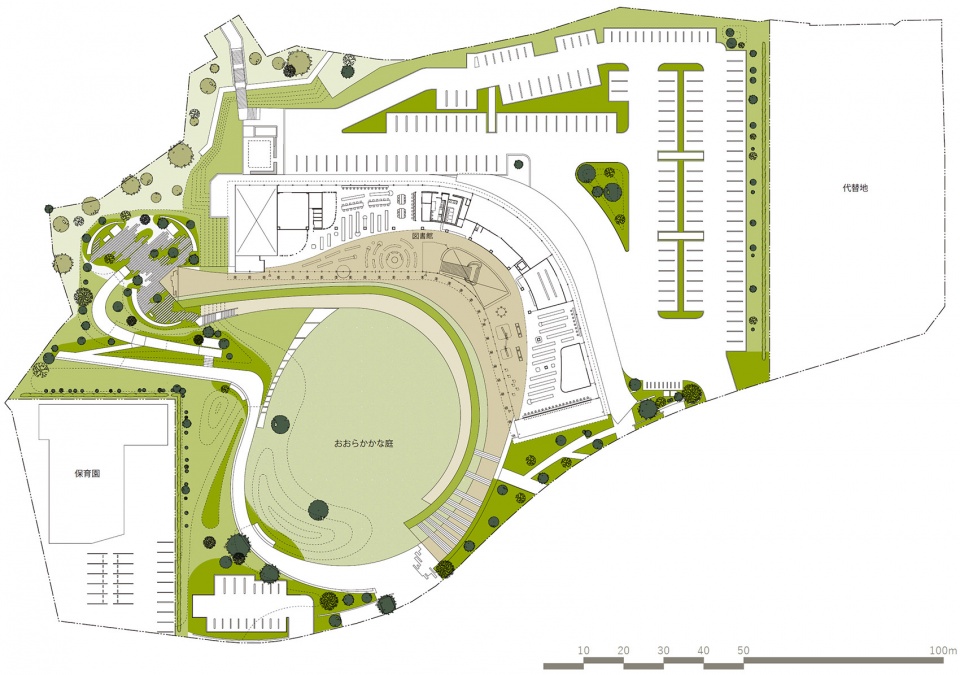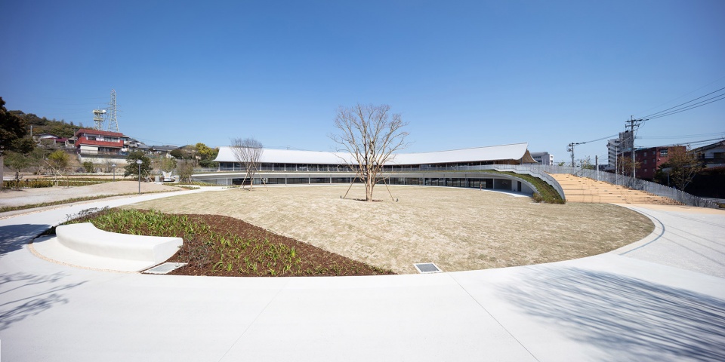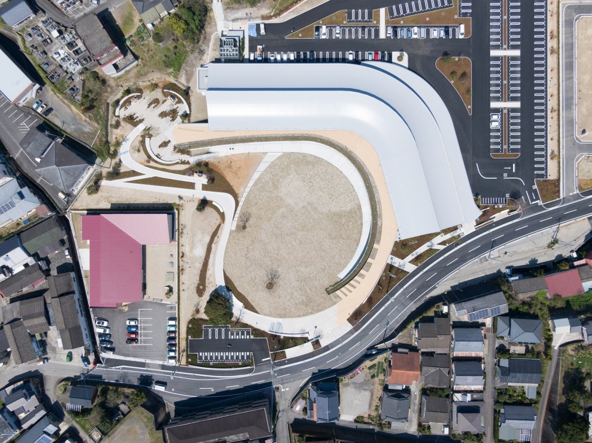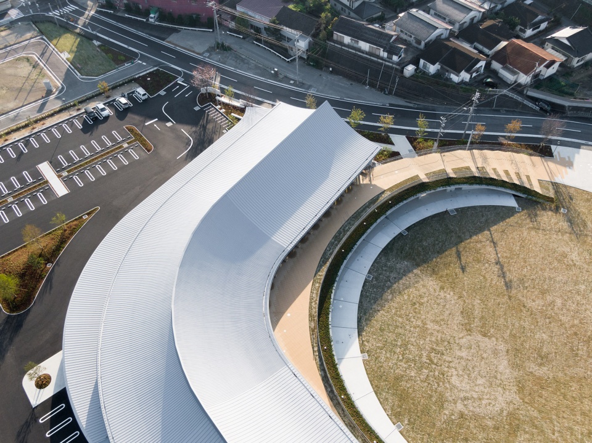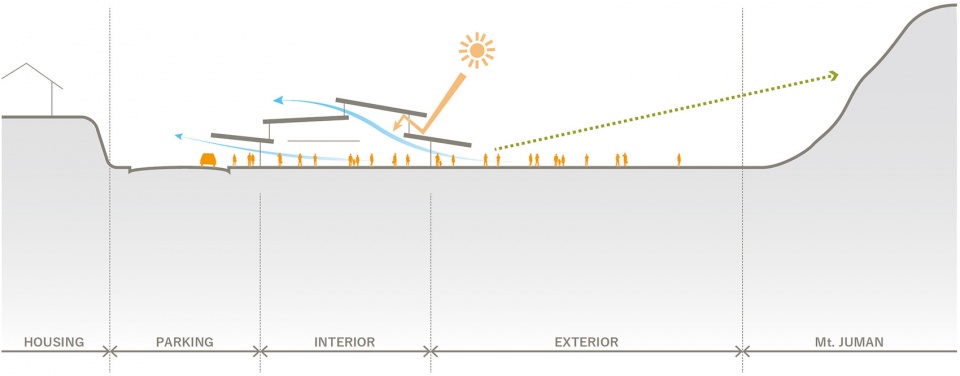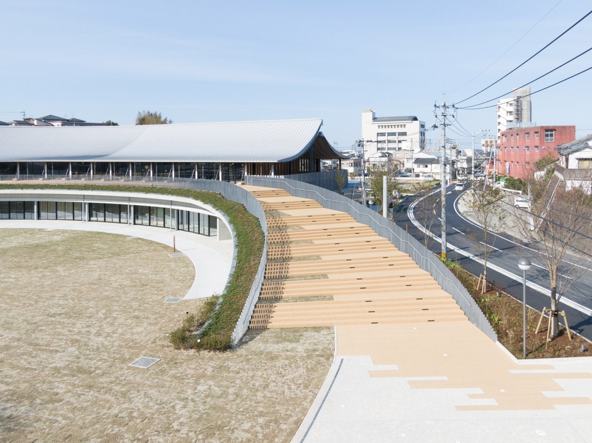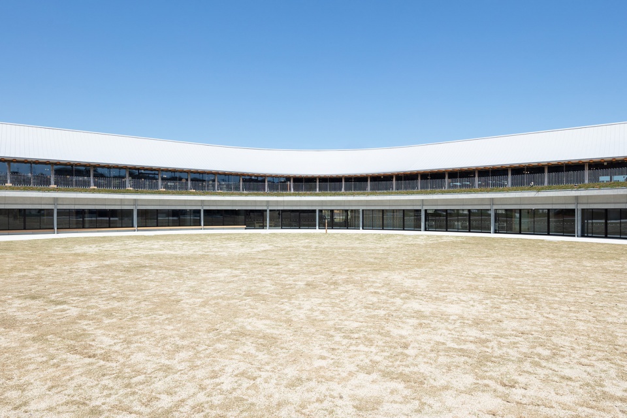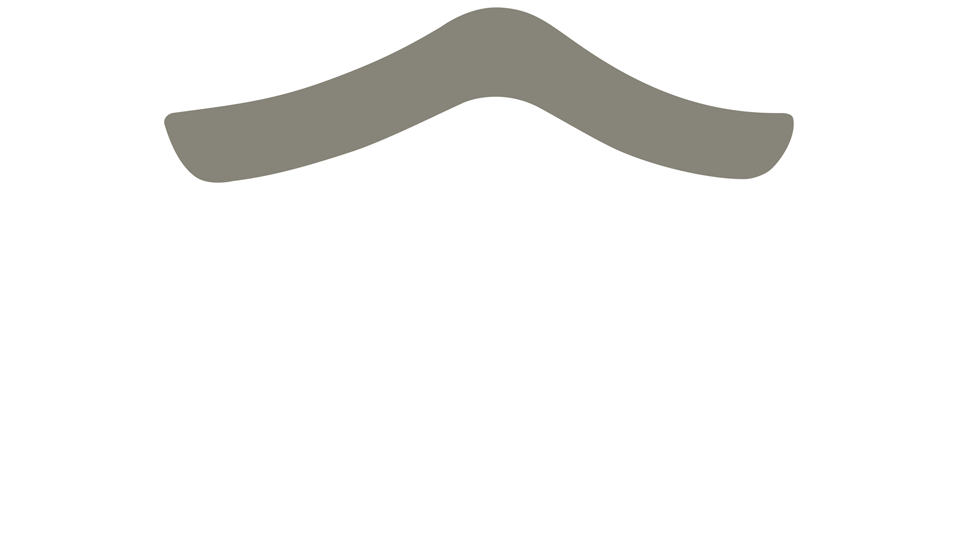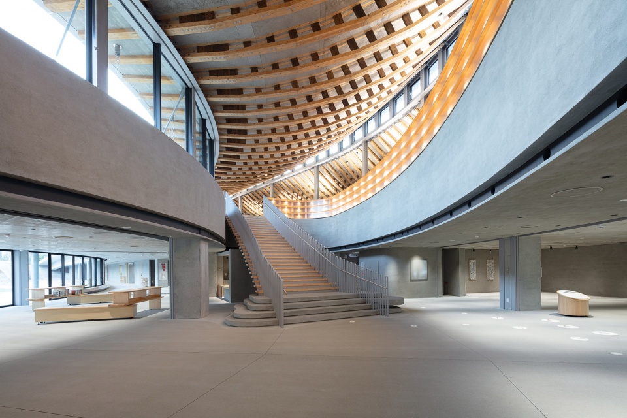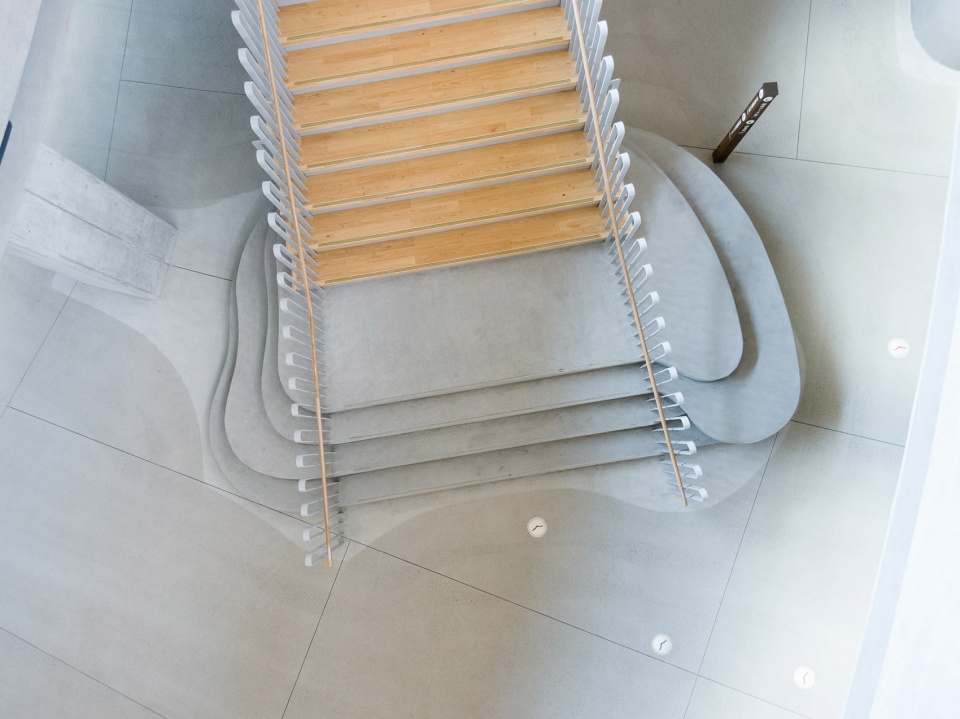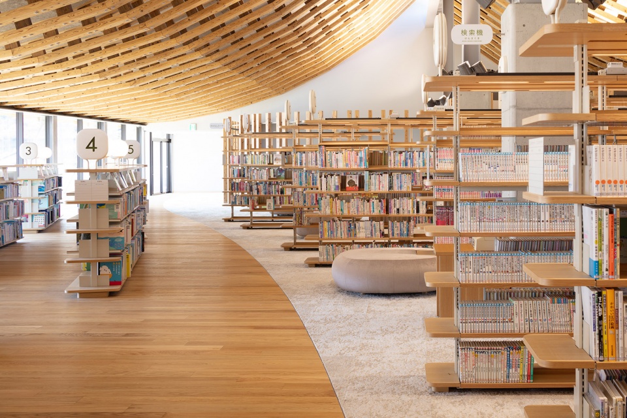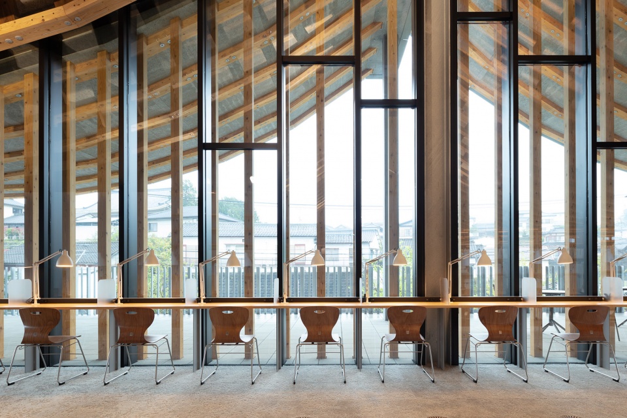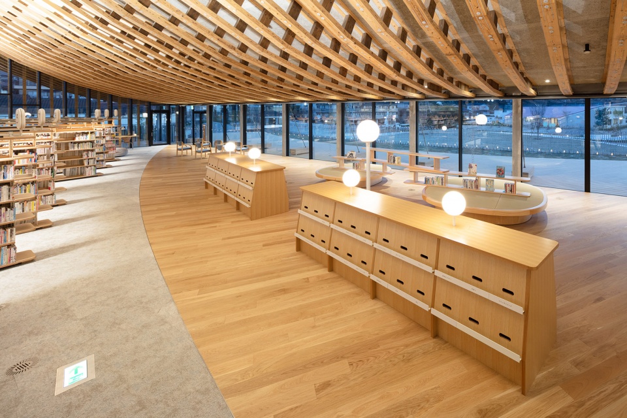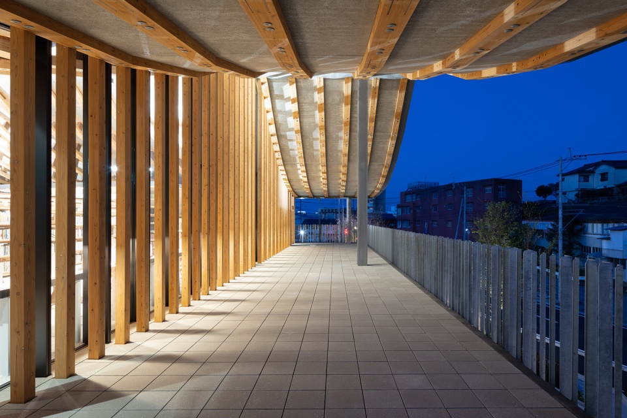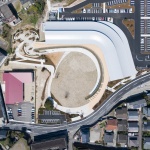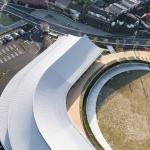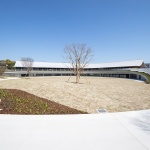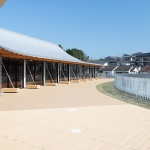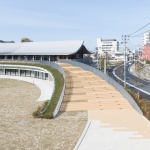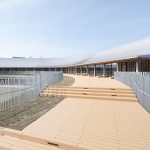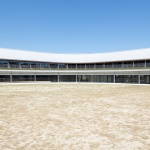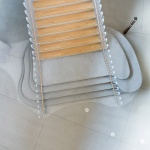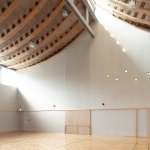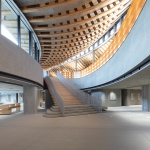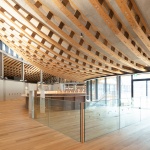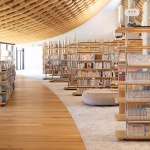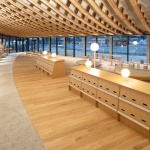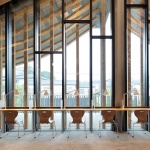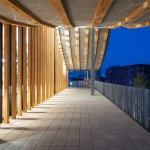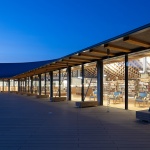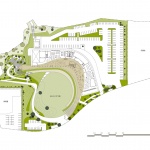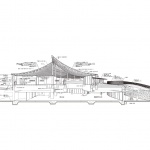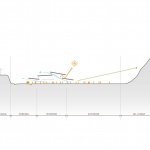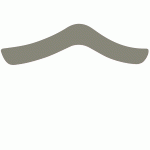感谢 株式会社日建设计 予gooood分享以下内容。更多关于:Nikken Sekkei Ltd
Appreciations towards Nikken Sekkei Ltd. for providing the following description:
由于天草市没有轨道车站,因此我们提案了一个类似车站的建筑。力求打造一个可供大家自由使用的开放型多功能公共空间。
Amakusa City is Located in Kumamoto Prefecture Japan on the Island of Kyushu.
Unusually for Japan, there is no train station in Amakusa city, and thus the private car has become the major form of transportation here. This Project attempts to provide a building which opens up to the public much like a “Station”, providing multi-functional public space that can be accessed freely by everyone.
▼建筑外观,exterior view ©Takumi Ota
“KOKORASU”是一个将图书馆、保健所、公民馆等五大设施组合在一起的综合设施。我们意图通过场地中央的“开阔庭院”将这些用途整合在一起。抬高开阔庭院的一部分,使其连接到二楼的图书馆。弧线形建筑围绕着高低错落的庭院,这一平面布局使所有用途的设施都够面向开阔的庭院。
▼平面图,plan ©NIKKEN SEKKEI
The building is named “KOKORASU”, which is a combination of Japanese worlds: KOKO+KORASU+SU. KOKO means “here”, KORASU means “come in” Local Amakusa dialect and SU means “nest”. The building houses a public library, a public health center and a public hall. All of these facilities face a courtyard which provides a comfortable green outdoor space, positioned such that any of the activities of these public facilities can easily spill out into the courtyard spaces.Part of the courtyard landscape is gradually elevated, connecting it with public library on the 2nd floor. Our design intention was to create very interesting experiences and interactions among users of the various public facilities through the placement of the curved shaped building surrounding the courtyard space.
▼弧线形建筑围绕着高低错落的庭院,the curved shaped building was placed surrounding the courtyard space ©Takumi Ota
▼鸟瞰,aerial view ©Takumi Ota
整个设施上方架设有四个大屋顶。坡屋顶呈错层排列,通过其间的间隙将北面的温暖阳光和山边的新鲜空气引入室内。木制屋顶采用天草当地的木材,打造出近似悬链线的造型,从而在不使用层压木的情况下实现大跨度的开放空间。
▼坡屋顶实现大跨度的开放空间,the slope roof creates large span, column free spaces for its interior functions ©Takumi Ota
The building’s roof, created by the combination of four dynamically curved surfaces with different slopes, is supported by a frame made from local timber for which Amakusa is well known. Where the curved roof planes overlap, pleasant daylight from the north enters together with fresh air from the mountainside. The roof structure also creates large span, column free spaces for its interior functions.
▼光照分析,lighting analysis ©NIKKEN SEKKEI
这个全年365天每天24小时开放(全年无休全天候开放)、像车站一样的宽敞公共空间,我们希望今后能够拓展出更多的预期之外的使用方式。
As a result, an open, public “Station” was born, welcoming everyone to experience and create their own story and experience at “KOKORASU”.
▼大楼梯,the grand staircase ©Takumi Ota
▼从庭院望向建筑,view to the building from the courtyard ©Takumi Ota
我们希望公众可以在大屋顶下聚会,举办各种活动,为此以大屋顶为主题专门设计了徽标。将各种名称写在徽标下,以象征大屋顶下举办的活动和聚集的人群,如此一来,就自然而然地形成了标识系统。
▼标识设计,logo design
©NIKKEN SEKKEI
▼剖面透视图,sectional perspective ©NIKKEN SEKKEI
People relax gathering under the big roof, to enjoy various kinds of activities. The shape of the roof has become the trademark of this building, and for the design of the brandmark logo for this new facility we took inspiration from its unique form.
▼大屋顶下的开阔空间,the open plan space under the huge roof ©Takumi Ota
我们力求充分利用建筑的特点,建立一个内外有机结合的标识系统。为此,选用了天草特有的天草陶石,经当地瓷窑加工,制作了瓷器标识,有的像庭院里的踏脚石,有的如公园里的指示牌,不动声色间将人们由室外引导至室内。
For the logo design, we also put the department and facility names under the outline of roof shape, symbolic of the various groups of people and various activities that occur under this big roof. The logo design closely relates to its architectural identity, and evokes a strong impression of one’s experience here, making it very easily remembered. Amakusa local pottery material is used to create the signage system for this new facility. Among its various forms it sometimes takes the shape of a stone, further enhancing the sense of nature of the courtyard to the interior spaces.
▼楼梯基座,staircase foundation ©Takumi Ota
▼图书馆,library ©Takumi Ota
家具设计上亦是如此,力求通过家具将室外室内连为一体。水平高度设计的书架可最大限度避免遮挡视线,以确保望向室外的通透视野。此外,其造型亦与水平和缓的建筑吻合,有很强的存在感。作为室内室外的分界,窗户一侧围绕开阔庭院布置有多种家具,这使得利用者的活动自然而然地变得更加丰富多彩。
For the furniture design, we also took care to highlight the existence of the outdoor space. The design of the book shelves, for example, creates strong, dynamic horizontal lines flowing inside the interior spaces, and they are limited in height so as not to block visual contact between the library and the surrounding natural environment.
Furniture is placed at the large open windows facing the courtyard, so people can be more relaxed while reading and can enjoy the natural atmosphere of the courtyard.
▼书架设计,book shelves ©Takumi Ota
▼阅读区视野,view from the reading area ©Takumi Ota
▼室内夜景,interior night view ©Takumi Ota
▼户外露台夜景,outdoor terrace night view ©Takumi Ota
Wataru Tanaka / NIKKEN SEKKEI
项目名称:天草市综合设施「KOKORASU」
设计团队:金内信二、田中涉
项目业主:天草市
项目位置:熊本县天草市
主要功能:图书馆、保健福利中心、市民活动场所
用地面积:20,115.18㎡
占地面积:4,605.10㎡
建筑面积:5,452.87㎡
建筑结构:RC、S、木结构
建筑层数:地上2层
设计监理:日建设计+TAKT PROJECT
竣工时间:2020年3月
撮影:太田拓实
Project Name:Amakusa Complex “KOKORASU”
Design Team:Shinji Kaneuchi, Wataru Tanaka
Client:Amakusa City
Location:Amakusa City, Kumamoto, Japan
Function:Library、Health & Welfare Center、Community Center
Site Area:20,115.18㎡
Building Area:4,605.10㎡
Total Floor Area:5,452.87㎡
Structure:RC、Steel、Timber
Floor:2 floor above ground
Design & Supervision:NIKKEN SEKKEI+TAKT PROJECT
Completed:March 2020
Photo Credit:Takumi Ota
More: 株式会社日建设计。更多关于:Nikken Sekkei Ltd
