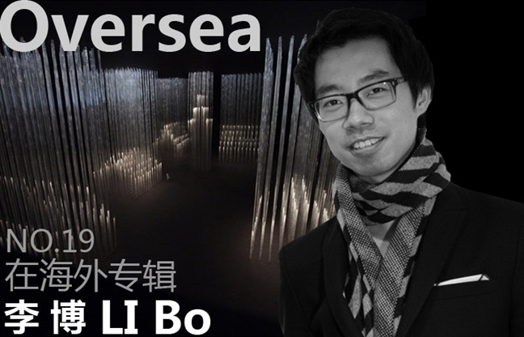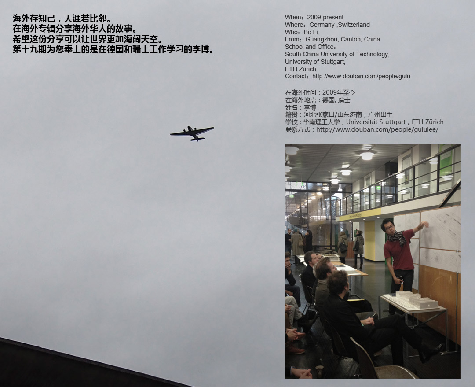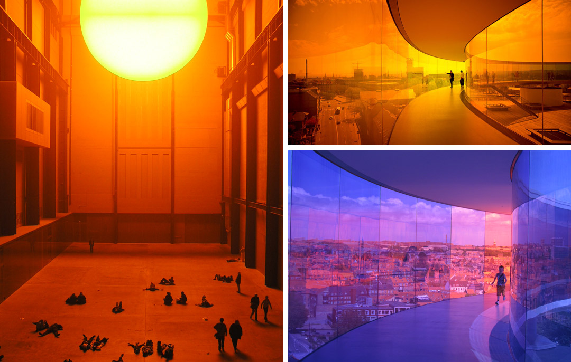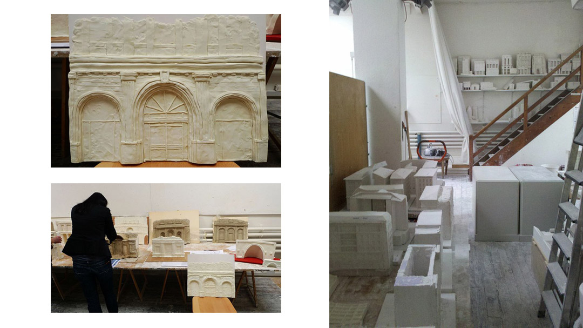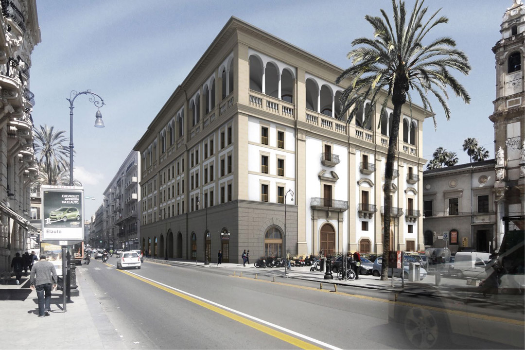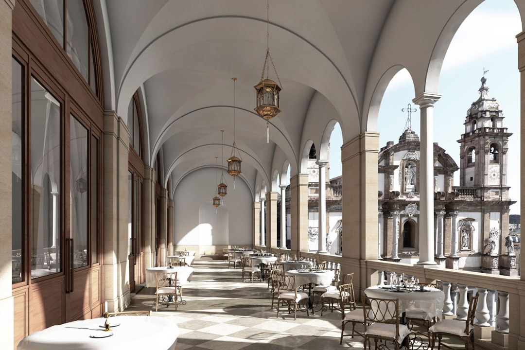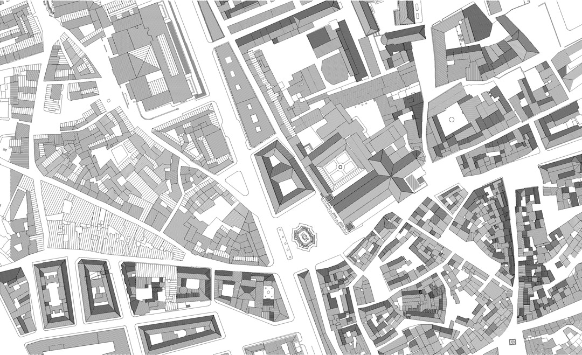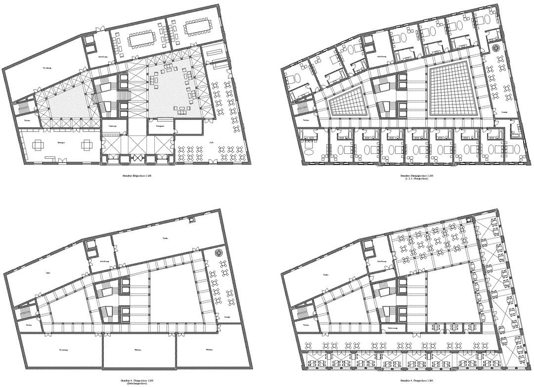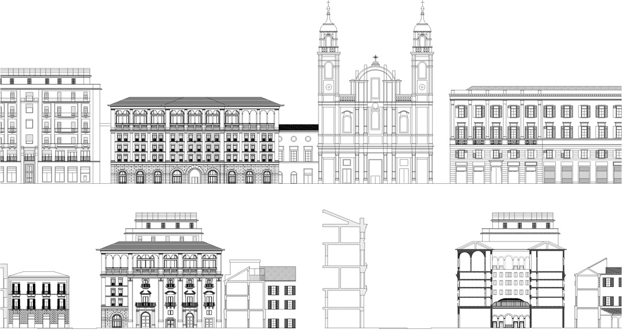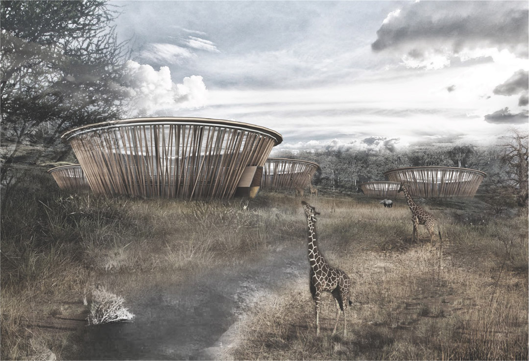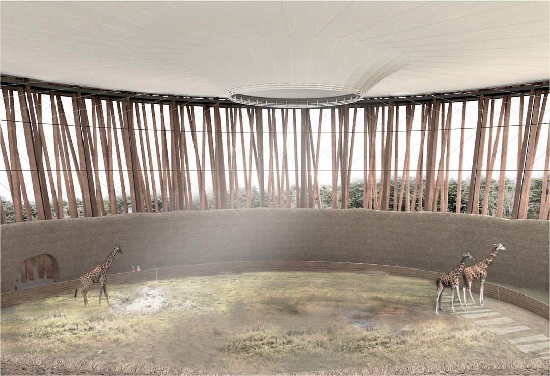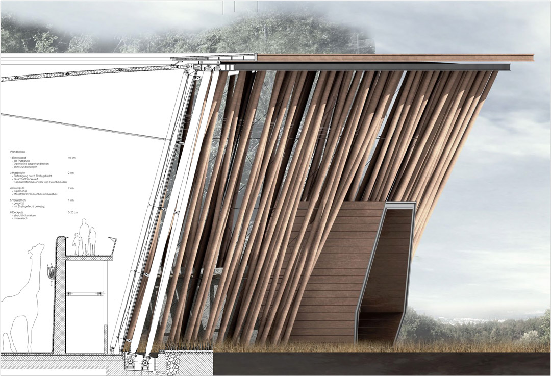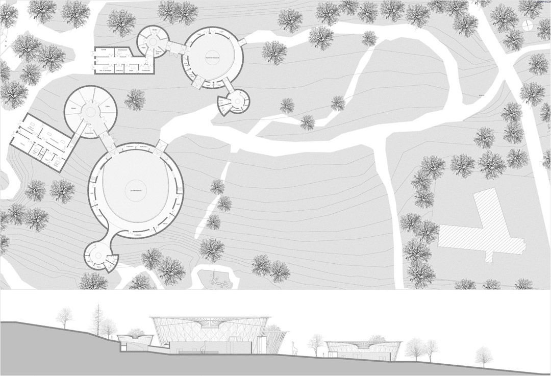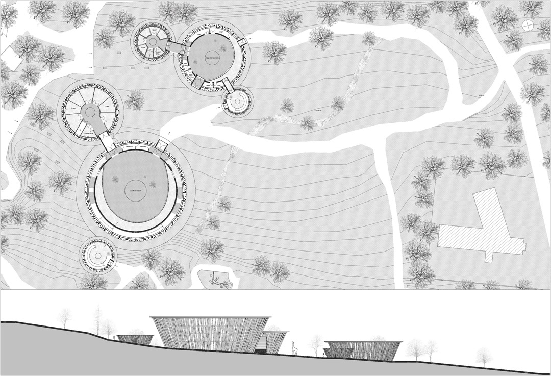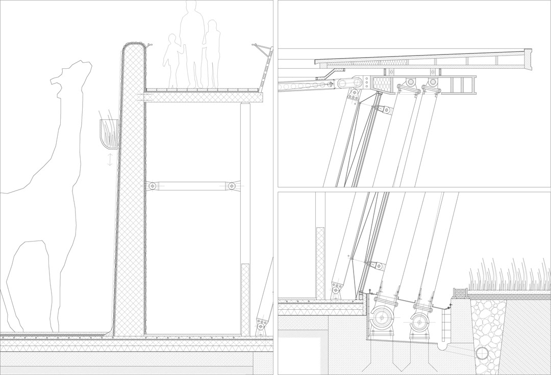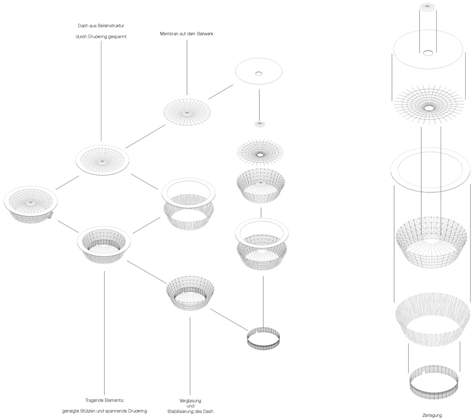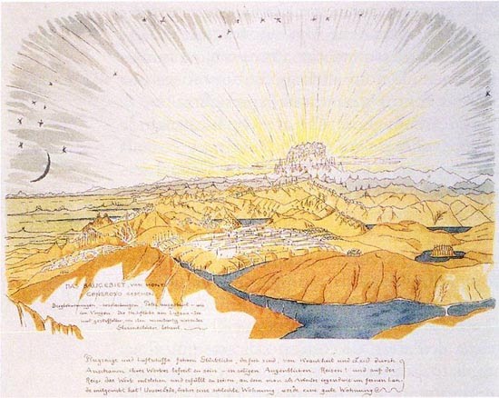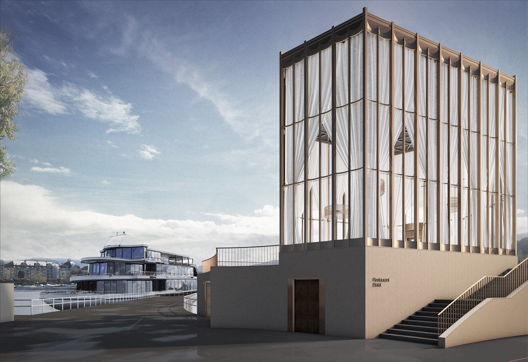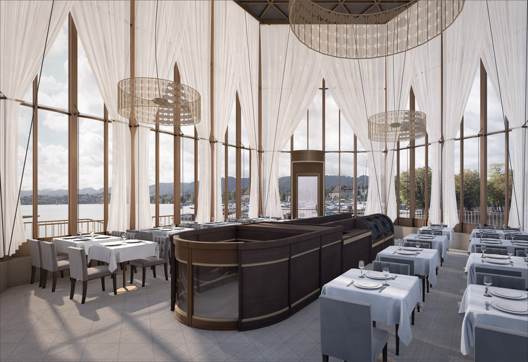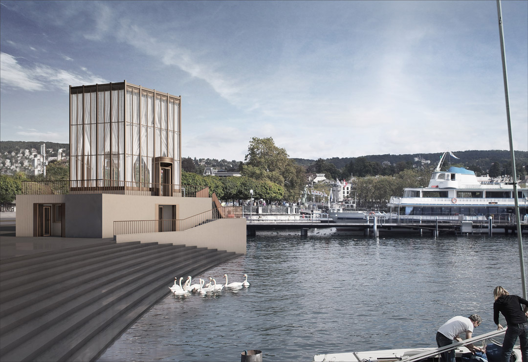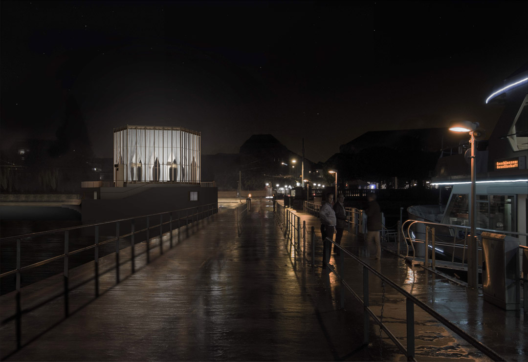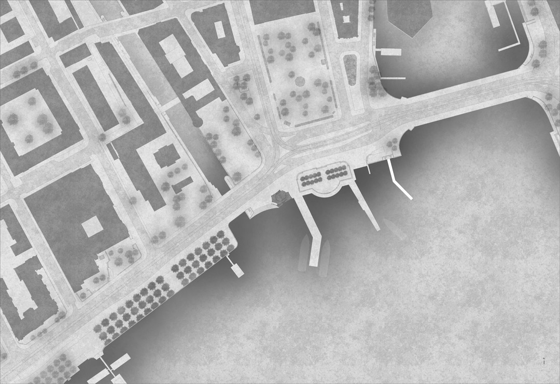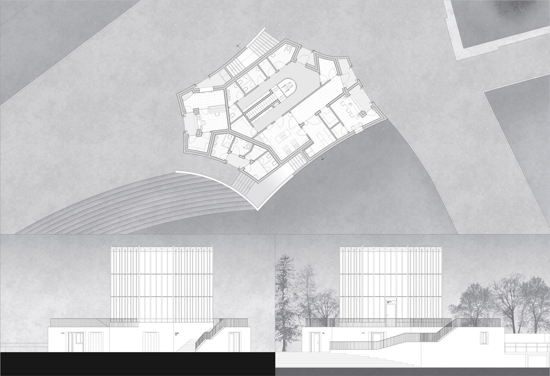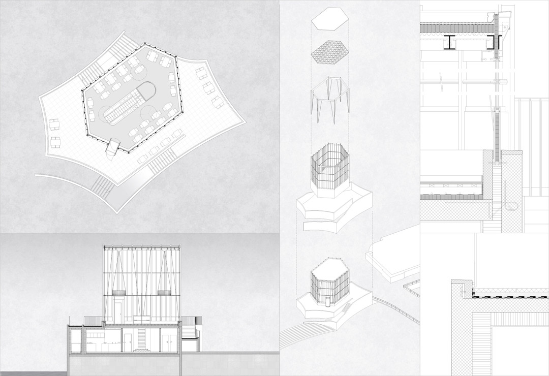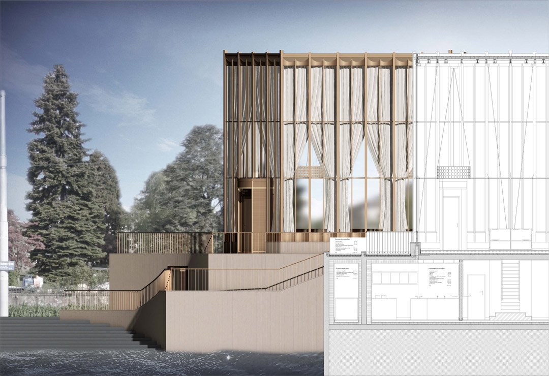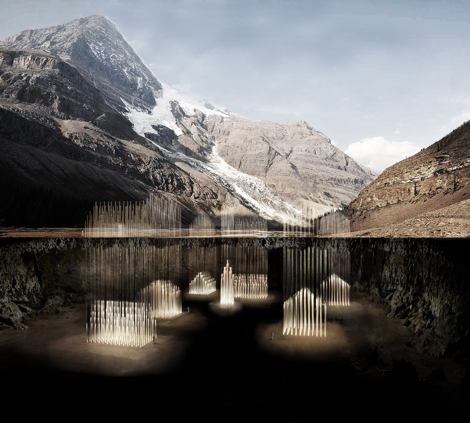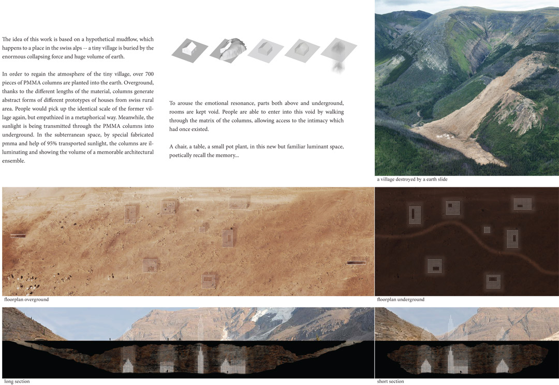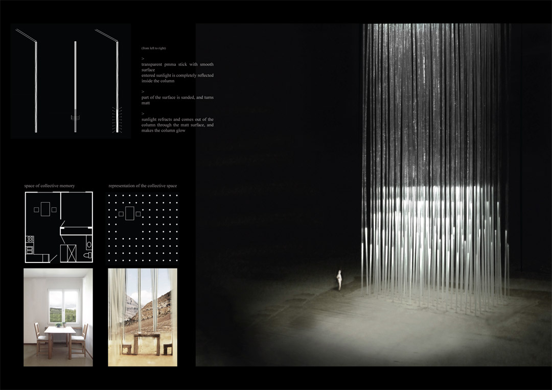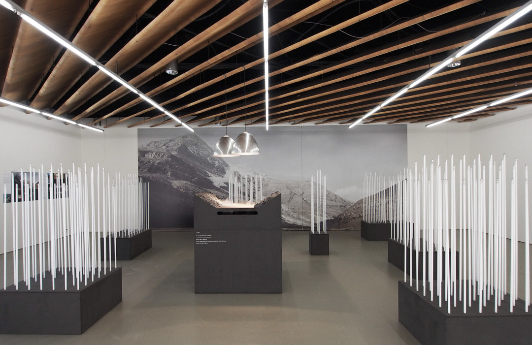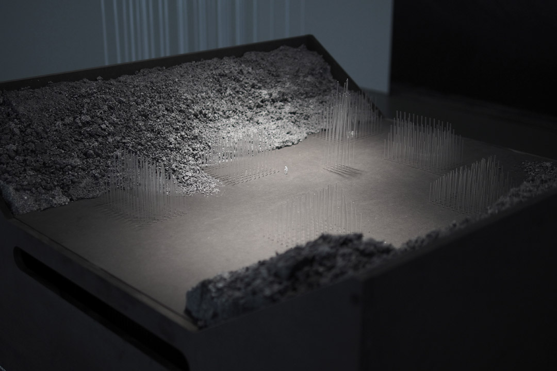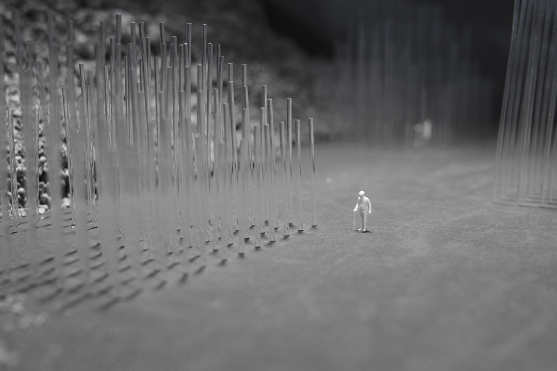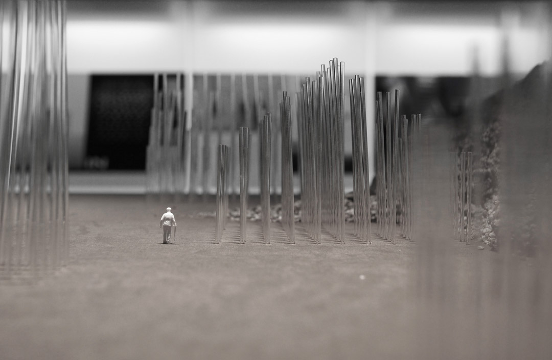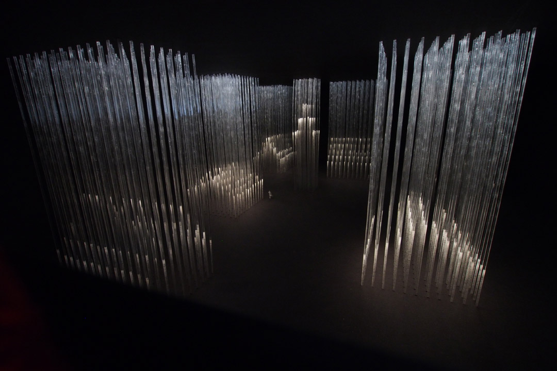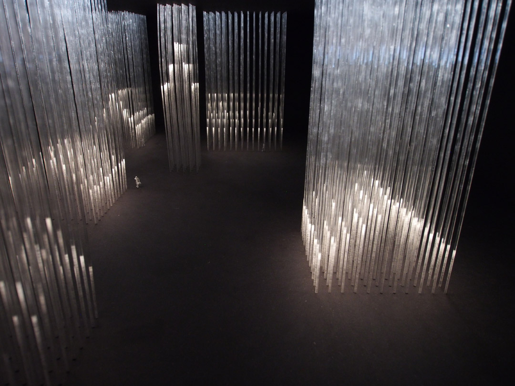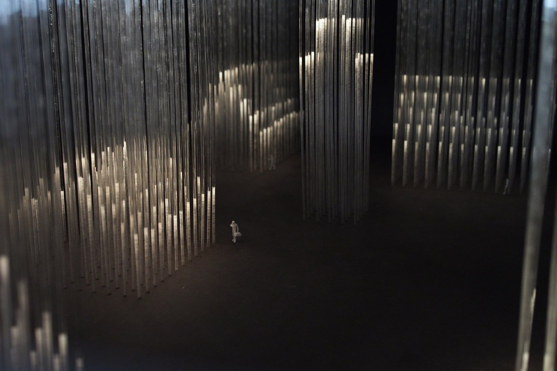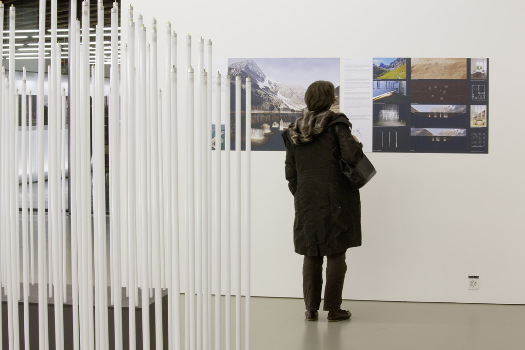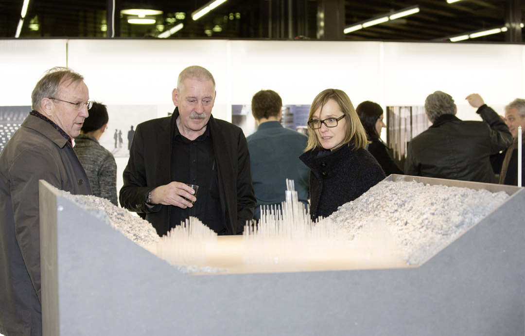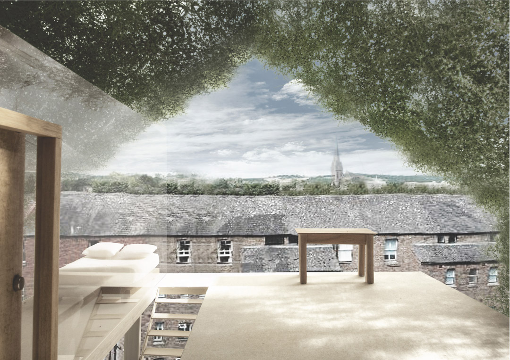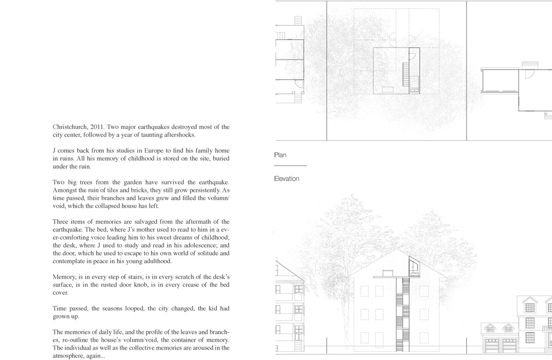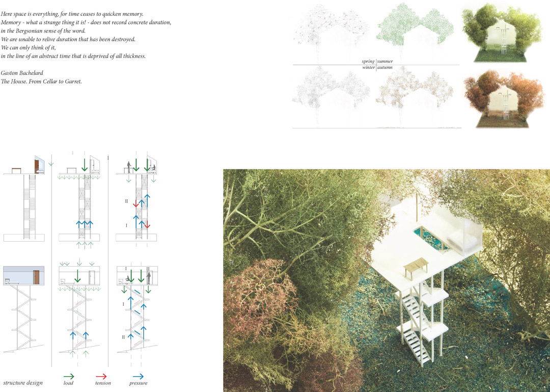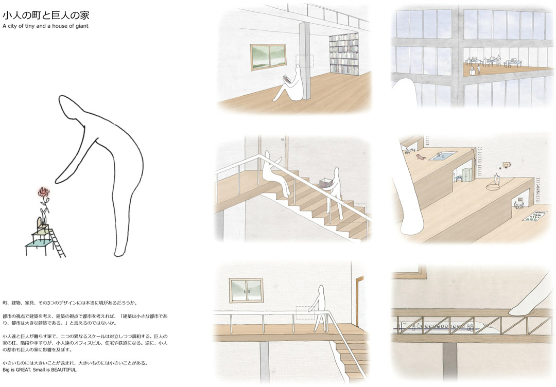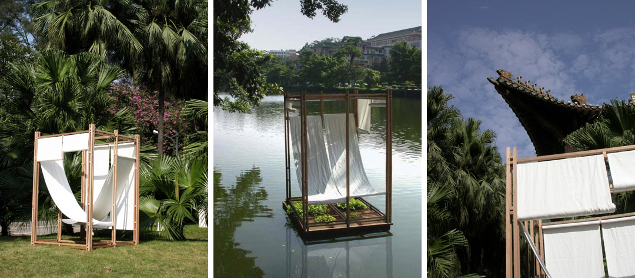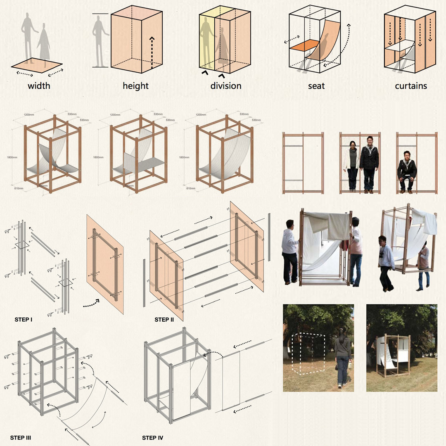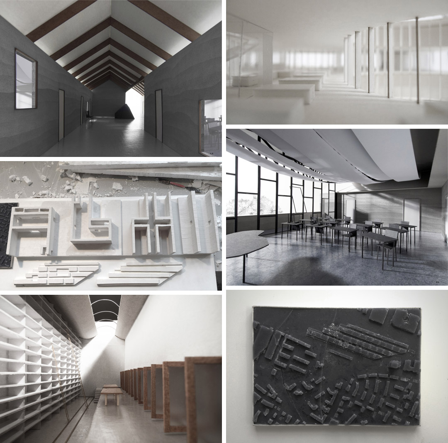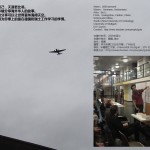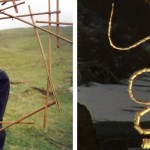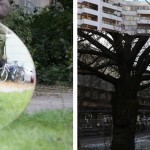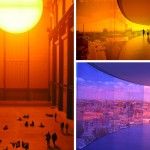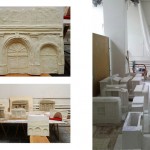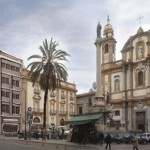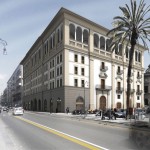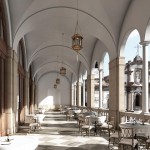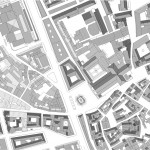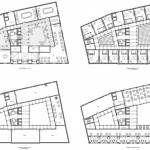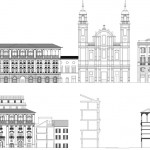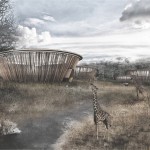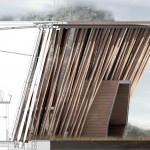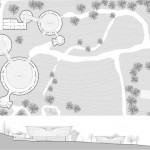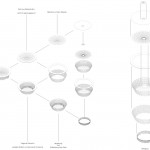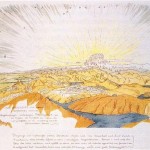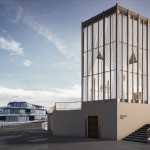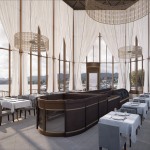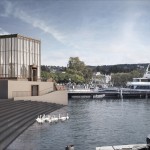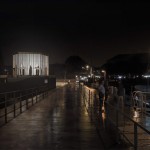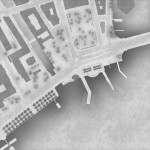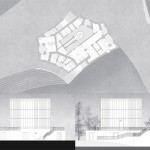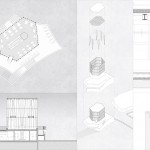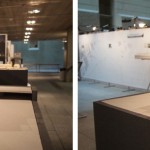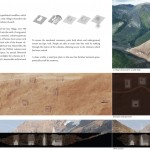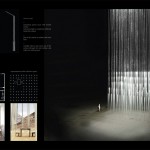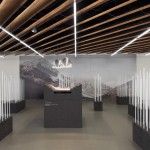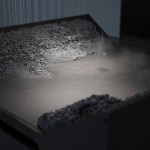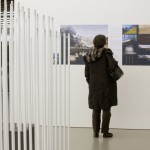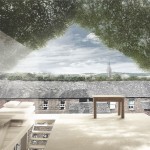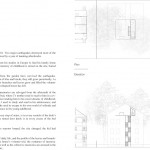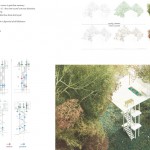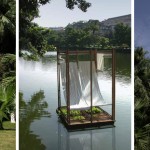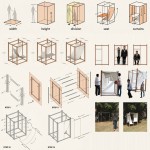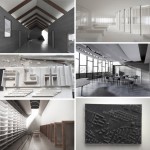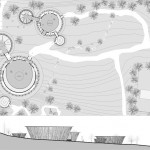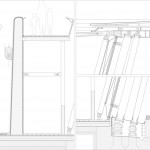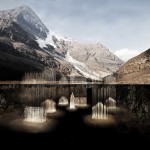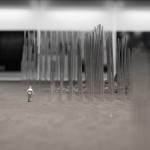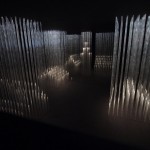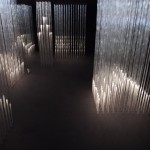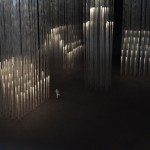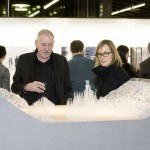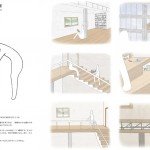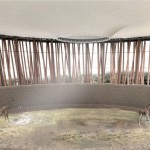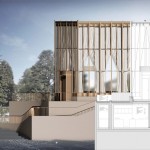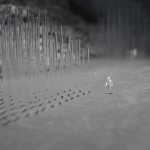海外存知己,天涯若比邻。
在海外专辑分享海外华人的故事。希望这份分享可以让世界更加海阔天空。
第十九期为您呈现的是在德国和瑞士工作学习的李博。
A bosom friend afar brings distant land near. The Oversea album shares the lives of Chinese living abroad with all. The No.19 episode is about Libo who worked and studied in Germany and Switzerland.
为什么出国?
Why study abroad?
和很多身边的同学一样,在国内完成本科教育后,仍然怀有某种“饥饿感”。
我很感谢大学的老师推荐并支持我来德语区继续学习,今天回过头看这几年,确实填补了某部分的“饥饿感”。
Like many of my colleagues, I still felt “hungry” after my first bachelor study.
在国外遇到了什么让你印象最深刻的事情?
Is there anything happened impressed you?
一开始在德语区稳定下来学习,印象最深刻的是他们准确到分钟的公交系统。虽然之前在日本短期地体会过,但是长时间的在这种条例极端清晰的社会中生活,你确实能切身地体会到那种系统和集体有序运作所产生出来的力量。这种反差特别的能帮人戒掉那种“差不多就可以的”心态,然后你会慢慢发现,一个事情做到90%,然后再往上不断的一点一点的加,最后的结果差异可能是巨大的。差一点,再差一点,最后往往就差了很远。
还有就是 ETH 学生的那股“轴”劲,特别是每次交图前 studio 里那种“攀比”式的工作气氛。良性的竞争能很好地促使一个集体快速地进步。就像笔记人老师语重心长的那顿感慨,人大概是会“一批一批的出”的。一是,我相信个人的时间和能力都是很有限,互相共享能够小范围的促进效率的最大化。比如你最近苦读了一轮有什么新的收获、新的感悟,互相分享了大家就都多了一份收获,至少以较低的时间成本看到了一片新天地。然后是,目标一致的人在一起的那种互相激励的情绪,特别的,能在你迷茫和消沉的时候推你一把走出泥潭 。虽然这些话鸡汤味有点浓,不过相信每个同学大概都经历过那种纠结设计的泥潭,有些时候以他人为镜,有一个参照系,比较容易退一步出来看清自己,前后左右到底在哪里,有哪些路其实是可以走的。
The first thing impressed me is the precise time management of the German public traffic system. Although I have experienced it in Japan before during a short visit, but it is still different if you live in a society organised like that. When everything is perfectly organised and becomes synthesis, you feel the power of it. This really helped me to learn how to make things „perfect“. You really realise, if a thing is 90% done, and you still keep improving it, it does eventually reach another level, which is a qualitative change.
Another thing is ETH students’ the mentality of hardworking. Especially before the final hand-in deadline, the positive collective atmosphere of competition in the studio does help one grow quickly. Like Bijiren said, great people mostly come out as a group. First, I believe everyone has limited time by oneself and sharing of knowledge is the most efficient way to learn. Besides, people who have the same goal naturally tend to encourage each other. This really helps when you are confused or got stuck somewhere. It is always good to have a reference to compare yourself to so that you could see yourself more clear.
最想念祖国的什么?
What do you miss most about China?
广州的食物,家人,和天南地北的朋友。
The Cantonese cuisine, for sure, as well as my family and friends.
你会回国吗?为什么?
Will you come back? Why?
这个问题太大,很难回答。不过如果稍微对它“肢解”一下,答案就会自明了。当我们在想是否会回国这个问题的时候,我们在想的是哪里会有更好的机会,哪里更适合生活和职业发展。
和上一个年代很不同的是,国内外的界限已经开始变得模糊。无数的境外事务所在国内圈地,也有国内的地产商往国外拓展。你工作的地点和项目的所在地,似乎除了施工阶段,已经越来越没必要绑定在一起。不知大家有没有关注一个叫《IT公论》的 podcast,他们也在做一个“中国程序员在海外”的专辑。这个状态相比建筑行业其实显得更稀松平常,因为编程工作的抽象程度更高,工作中除去一些本地化的内容,其他最最核心的部分其实并没有太明显的国界。所以短时间内,无论是国内还是国外,哪里能提供更好的发展空间,哪里能让我做出更大的贡献,我就会在哪里。这个层面上说,回不回国,其实并不重要。
不过,如果《舌尖上的中国2》里再拍那么多的粤菜,我估计就要把持不住回家了。这里,从食物,又引回向了物质决定论的问题,我相信一个人的归宿,一定在自己长期生长过的土地。“中国的建筑师无论在海外呆多久,一旦回国,都必然要好好地补上自家的课。”离家多年,这种从没有过的反向的“饥饿感”显得越来越强烈,只不过以前每天都在吃,并不自觉,相反有了距离和参照,才慢慢看到了剪影。就像足球比赛,当大家都发挥出最佳状态的时候,战斗力最高的巅峰状态,一定会是在主场,因为你熟悉脚下的泥土和草皮,你熟悉空气的湿度,拥趸们打气的呼喊也是你的母语,这时候你才能更专注于脚下的每一个动作 。建筑师的工作内容虽然有极度抽象性的部分,但是它永远也还是一项高度依赖物质的活动,理应地要求参与者深入到土地和田野去身体力行。如此,项目在哪,人就应该在哪。
这样说,要在主场,要回国,这又太重要了。
最近因为某个契机,也慢慢地回头开始在看一些国画,刚刚入门的情况下,已经觉得张择端和黄公望的世界实在精彩极了,让人欲罢不能。这些作品似乎拉扯着你身体里与生俱来的某些情绪,并不需要太多的解释就能理解 。
It is difficult to answer. But if we deconstruct it a bit, the answer will step out just by itself. The point is, when we are thinking this question, we are actually thinking where you could get a better chance to learn and work.
Unlike the situation of the last generation, the boundary between China and the outside has become looser. Countless foreign offices are practicing in China and Chinese investors are also opening their business in foreign countries. Except the construction phrase, the working place and the project site don’t have to the same through the whole process. There is a podcast channel called „IT Public Discussion“ also having a special unit interviewing oversea Chinese programmers. Because programming is a highly abstract work, the location really doesn’t matter in most cases. Architecture, in the aspect of its intellectual part, consists also of a big part of very abstract work. Therefore, I will go anywhere I could contribute more.
In this sense, whether going back is not that important.
However, taking the documentary „A Bite of China“ as a perfect example, the materiality of architecture is a decisive factor. The food, or the architecture, roots deeply in the local material and physical condition as well as the culture which is developed from it. My hunger now has somehow turned back to the other side. I feel, like having been away for a couple of years, you need to relearn a lot when you get back again.
It is something you didn’t pay much attention consciously before, but after a period of time being away and having the comparison with other cultures, you can now see it more clearly.
In this sense, to be on the site where the project is, is still very and maybe the most important.
出国后在不同的背景下再看中国是否看得更清晰,有哪些感触?
Is it more distinct to view China in a different environment after going aboard? Any thought?
感触是多方面的。慢慢地我觉得最大的差异似乎还是回到了人和物的关系上。在各种课上我不断地感觉到那种抽离感,也就是说,你所设计的建筑往往是要被当作一个“他者”的客体去审视的。它就像摆在一个架子上的展品,和你保持着一定的距离,这样的较为清晰的界限不断地提醒着你:你们的关系是“你”和“它”。你即使进入,也是为了出来。国内的话,比较之下这种关系更类似于一种胶著的关系,是“我们”,是若即若离的暧昧。你出来,是为了回去。
Sure you do. Many friends of mine agree that one of the biggest differences between China and the western countries, is the way looking at the relation between subject and object. I feel strongly during the study here that architecture is more treated as an object. It is like a piece of artwork put on a show stand and you experience it mostly with a certain distance. This always reminds you that the relation between you and it is „you“ and „it“. The Chinese way is for me more ambiguous and more like you „and“ it. The subject and object themselves are less important than the relation between them.
最喜欢的艺术家(绘画音乐电影等广泛范围)是谁?给你创作带来了什么影响?
what is your favorite artist? What is the influence?
我曾经有过一段痴迷 Andy Goldsworthy 和 Olafur Eliasson 的时间。Goldsworthy 的作品使用来自土地的材料,然而其中的神秘感又暗示着某种非自然的人类理性。我觉得他的作品一直在探讨的一个问题,是人和自然之间、混沌和秩序、原物和抽象之间的关系。通过对原材料的某种简单加工,为离散或是混沌的一些自然元素注入了某种人工的理性,这种错位使得某些并不被人直接观察到的现象可以被更清晰地看到。比如在树枝作品中,树枝和尖刺被抽象为某种机械的铰接机构,重力也同时被显现出来;冰柱作品中视错觉造成的感知错位,其形态虽然仍是从自然中寻取,但形成该形态的物理基础并不存在,所以也就暗示了这里人工的痕迹;彩色矿石粉撒入河中的作品,又揭示了某种时间的纬度……
这些感知的错位成为了他作品中诗意的一个重要的来源。他作品中的美,除了第一视觉的漂亮,更让我着迷的正是这些背后对于抽象概念的解读与再诠释。也就是,从人的五感所感知的原初物质,到达人意识中的某种理性运作,最后为了揭示或强调某个概念,作者对其进行错位再还原到最初的物质上来。整个创作的过程,就像是一场“具象——抽象——具象”的拉锯,最终得到一个高度具象化的结果,抽象的部分藏得严严实实,诗意也就此产生。
There was a time I was really into the work of Andy Goldsworthy and Olafur Eliasson. Goldsworthy uses material from the nature, but the mystery among his work implies the artificial order which is non-natural. In my opinion, his work always asks you to think of the relation between mankind and nature, chaos and order, substance and abstraction. Through the simple manipulation, rationality is embodied into the natural material. The combination of both reveals the invisible phenomena. Like the branches project, the branch and thorns are abstracted as a mechanical hinge system, gravity is then made visible; the ice project makes another visual illusion out of natural material and form, which actually doesn’t exist in nature, implying its artificial property; the colourful powder project, with the flow of river, somehow reveals the dimension of time…
The illusion of perception is the main source of the poetry in his work. The beauty, besides the superficial part, is more deeply rooted in their abstract concepts and how you are asked to understand it. That is to say, from our perception with five senses, to the system how our mind works, then to the manipulation of it and back to the perception again. The whole process is like a struggle between „substance – abstraction“, and leads to a highly concrete result with the abstract part hidden in it, which creates its poetic quality.
Eliasson 的立足点则大概正好与 Goldsworthy 相反,结果也多是高度抽象化的。他讨论的是,人类到底如何通过感官和经验去认识世界。如果一个人造物给你带来的感知与一个自然物是相似或接近的,那么两者还有没有差异,这些差异是什么。像在泰特美术馆的人造太阳和 Bregenz Kunsthaus 与 Günther Vogt 的 Mediated Motion 里,温度、色彩、尺度、质感、甚至气味都高度的接近于自然的原物,但是身在其中的你又确切地知道这是个人造物,感官上得到沉浸和慰藉的同时,伴随着挑衅和讽刺。然后你就会问,当信息同质的时候,我们还会那么在乎承载信息的原物本身么?
我觉得,也许 Eliasson 的作品更面对现世和未来,也许因为人类社会的发展,实际上就是一个不断去掉原初物质载体,并且不断从中抽象出信息的过程。换一种流行的说法,就是世界变得越来越轻了,我们写信打电话发短信,根本的动机都是只在于信息的传递。虽然我自己很迷恋这些作为承载者的物理原物,但是我们看到很多物件的意义都在不断地脱离其原来物质的功能属性。过去,如今,以后,这个过程不单会在物上发生,在人的身上也一定会也已经在发生,人也在变得越来越轻。
Eliasson 的创作似乎除了 Goldsworthy 的三步,更保留了一个开放式的结局,这个结局可以不断的“抽象——具象……”地循环下去,以“不结束”来作为结束。值得一提的是,他的很多作品直接讨论城市和建筑的问题,比如《Innen Stadt Aussen》(inside city outside)的展览和《Your Rainbow Panorama》,都非常有意思,启发很大。
Eliasson’s work might come from an opposite starting point, though the results are similarly highly abstract. With his work, it is discussed, how we perceive the world with our senses. If an artefact provides you a similar perception compared to a natural object, then is there any difference between them? And what is it? Take “The Weather Project” in Tate Modern and “The Mediated Motion” in Kunsthaus Bregenz for example, the temperature, color, size, texture, and even the smell, they are all highly simulated. However, you do know it is nothing more than an artefact. You are immersed and feel a kind of provocation and irony. And then, you will ask yourself, when the perception is similar or the same, is it still significant whether it is the original natural thing or not?
Maybe Eliasson’s work faces the contemporary world and future more than Goldsworthy’s. The whole history of mankind is in a way a process, that we constantly abstract information out of the original substance. In a more popular way of saying, the world is becoming lighter. We phone, we text, the motive is just to communication with information. Albeit I myself is obsessed with the physical material carrier of this information, but we have to admit that the meaning and information of many things are in fact leaving their material body. In the past, the present, and the future, this process will not only happens on material objects, but also will and is happening on the human being, the subject.
Compared to Goldsworthy, Eliasson’s work seems to have left a open end to the readers. His work also concerns the questions of city and architecture, like the „Innen Stadt Aussen”(inside city outside) and „Your Rainbow Panorama“, they are all very innovative to architects.
自己私下也喜欢看些日本动画。有长滨博史这样,作品差异巨大但是都能做到极致的神人,也有像今石洋之这样的怪才,把流行消费元素和强烈的个人化表达揉在一起,非常精彩。然后还会看到各种前沿的讨论,如何在一个高度发达的商品社会里渗透到最底层的消费品。比如战后大量的 ACG 作品在消费市场的选择下地不断演化,然后有艺术家出来,有村上隆出来批判地抽出其中核心的元素,有了像“超平”和“kidult”这样的概念,有了讨论通信技术高度发展之下人和人的非物质联系,强化后再归谬,得出一些新的结论,这些结论又反过来回去影响 AVG,比如新房昭之和汤浅政明的作品和细田守的《夏日大作战》都有很多痕迹 。就像伊东说,建筑师要热烈拥抱商业才能产生属于这个时代的最好的作品。文化消费品在这点上比建筑要走得快很多。
平时闲下来的时候也会玩一下游戏,主要的是些短小的独立游戏,它们经常会给我一些启发。特别吸引我的是,因为有新的互动操作的加入,游戏这种新的媒介相对于传统的艺术载体的表现方式更加的广阔。而独立游戏和商业市场保持一定距离的态度,产生了很多很有思想的作品。印象比较深刻的作品有一些:
《Gorogoa》《Framed》:视觉叙事方式的实验;
《Papers, Please》《Gone Home》:叙事视角的实验;
《Braid》《To The Moon》《命运石之门》《BioShock: Infinite》:叙事的时间纬度和层级(嵌套或平行世界)的实验;
《Limbo》《Journey》:以极少的视觉元素营造出极强的氛围沉浸感;
Anime is also a subject I will spend my private time on. Masaaki Yuasa, Akiyuki Shinbo, Nagahama Hiroshi and Hiroyuki Imaishi are my favourite directors. Though anime is basically a commercial product, it somehow reflects how culture affects the consumption world. Like Toyo Ito said, only the architects who embrace the consumption, not the opposite, could create the best work of our time. Anime, as a much more consumption driven product, reveals this phenomenon more clearly.Video game is another cup of my tea. More precisely, indie games. By introducing a fully embodied interaction, video game creates a new catalogue of art and highly broadens the possibilities of narration, or even more than that. Here I shortlist some games which I love:
„Gorogoa”, „Framed“: experimenting the logic in visual narration;
“Papers, Please“, “Gone Home“: experimenting the possibility of narrative subject;
„Braid“, “To The Moon“, „Steins;Gate“, “BioShock: Infinite“: experimenting the dimensions of time and hierarchy(parallel or nested worlds) in narration;
„Limbo“, „Journey“: using minimal visual language to create immersive experience.
觉得自己的作品集有哪些迷人的特质?
What amazing character do your works have?
如果真的有,也许是比较诚恳吧。对于自己不太理解或不够掌握的东西,我一般不太敢去用,做起设计来大概算比较规矩。 几乎是,除非我把这个东西弄弄透彻了,才敢拿起来玩。对于“不明觉厉”的东西,潜意识里会保持着好奇和一定的距离。要不,就去把它理清楚,要不就不要去碰它,但不可随便拿来唬人骗自己。即使有很多拍脑袋想出来的想法,也要想个清楚,为什么我会产生了这个想法,它的潜意识的参照物在哪里 。我是个有选择困难症的人,回看自己的作品总有不忍直视的感觉,稚嫩,后悔和不满意。
If there really is one, it should be the honesty. Unless I thought I fully understand something, I’d rather not use it to just „impress“ people in my design. I am like very careful on the cool things when I don’t cannot figure out the logic and reason behind them. Sometimes I feel like I am too careful…
什么时候开始看谷德网的?欢迎你提出建议哦,谢谢。
When did you start to surf on gooood? Any suggestions? Thanks : )
大概是在快离开德国那时开始的。当时算是刚开始看到类 web 2.0 的中文网络媒体上大量地出现介绍全球的项目 。而且慢慢的发展中,谷德不是只做信息平台,很早地就开始做生产自己的内容,比如各种的专辑,这些都是不可替代的内容。我猜测中文网络专业媒体的竞争过了抢知名度的前期,越到后期,拼的可能就越是高质量的细分的独家内容,这点倒是有可能和传统媒体很像。希望谷德的独家内容,像对谈和讨论类的,质量能够继续深入,保持高其的用户粘性。
It was around the time I was in Germany. gooood is one of the first Chinese website introduce projects globally. And after that, gooood has developed couples of special columns and found its way to produce original content. I wish gooood can keep its own pace and provide us more good quality information in the future.
project
Grand Hotel in Palermo, Studio Kollhoff
巴勒莫大酒店,以古典语言的操作作为练习
这个设计的场地位于巴勒莫,任务是在西西里岛最大的教堂旁边,紧挨一面受保护的古墙设计一个 grand hotel。设计课的基调基本上是已经定好的,也就是 Kollhoff 教授以古典式练习进行的教学。选择这样的一次设计,也是为了在本科最后一个学期能够彻底的洗一次脑,尽快踏出舒适区。教学进度安排大家在设计正式开始前,先进行四周的练习。首先是以拼贴的方式在场地照片上去画自己的想法;然后第二个练习用泥巴去捏一个放大的建筑局部;第三个练习是做餐厅的室内渲染图;最后来到现场,去验证之前的各种猜想,考察真实的环境。这一系列的练习就像是在你正式开打做设计之前,先来一遍彻底的热身。在照片拼贴画里,你会去以人的视点去推敲建筑形体自身的姿态以及它与城市的关系;捏泥巴,用手指的力量去挤压材质,用身体的工作去赋予形体和细部几何上更多精神的意义,然后是做渲染图,去考虑光和空间材料的对话,去揣摩怎样的情况下能够得到怎样的氛围。
等到正式开始着手设计时,虽然主题还是感觉陌生,但是大概已经理解了如何去学习和推敲。比如说去设计立面的柱梁划分时,你经常会觉得感觉有点不对劲,但是却说不出来为什么。然后你就会去翻各种资料,去试图理解好的柱梁比例是怎样形成的。整个过程必须伴随着抽丝剥茧一样的逻辑思考,也就是说你得理解当柱梁宽度比例为1:2时,你得尝试去解剖一部完整的欧洲古典建筑史:柱梁的比例其实是一种基于结构力学发展出来的经验美学。首先,抵抗重力的诚实的结构提供了一种基础的稳定感,而当这个比例不断变得越来越纤细的时候,经验式的美学得到了异化,也可以获得另外一种轻盈的姿态。也许,在对这一切都不了解的情况也可能撞大运直接跳过第一步,意外地得到一个轻盈的结果,但是我觉得重点在于,你是否对这一操作的内在逻辑有所“自觉”,有意识地去达成。
在最终的方案里我是这么处理的:在城市的等级上,酒店的等级高于同街相邻的居住建筑,低于侧面的大教堂,同时和现存墙面咬合但同题异构。和现存墙面的区分首先按经典的三段进行区分:底部,加入厚重的基座以声明两部分的相对独立,因为底层是和城市关系最强的公共性空间,所以通过大开口打开以展示其商业属性;中部,层高缩小为适合房间的高度,立面上的这个缩小的几何的尺度暗示了他居住的属性;顶部,也就是屋顶层,空间放大并向城市打开,形成某种类似“冠”的第三段,同时把内部公共性最强的空间布置在这个打开的空间,和城市形成一种互动。
This project locates in Palermo, capital city of sicily island. On the site there are the biggest church of sicily and also an existing wall. The task is to design a grand hotel which includes the wall in its facade. Prof. Kollhoff’s studio is quite famous for its classical training. I chose this studio because I wanted to step out of my comfort zone and to try something that I am totally unfamiliar with.
Before we got down to the design, four pre-exercises were arranged to help us warm up. The first one is to sketch our idea directly on the photo, which let you deliberate the hotel facade using the visual perception. The second, to play with modelling clay forming the entrance of the hotel, is asking you to use your hand and body to touch and feel the form and details. The third exercise, to render the restaurant interior, is on the hand helping you being conscious with light, material, proportion and the synthesis of these — atmosphere. At the end, we carried all the thoughts we had had from exercise and brought it to the real site. We checked the ideas, researched the site and kept thinking of possibilities during the site trip.
When we really began to do our own design, though I was still unconfident with the classical thing, but somehow I felt that I knew how to start with it. It’s like, when you try to understand the structure of the facade, it is necessary to understand the history of it, to know the proportion between column and beam first came from a physical necessity and later developed into a slimmer variant. Quite likely is, some one who has totally noidea of this could accidentally skip the first phase and directly go into the slimmer design. But whether he is conscious with his knowing-why or not-knowing-why is a crucial point.
In the final design, I came up with the following solutions: On the urban hierarchy, the hotel is higher than his neighbours but lower than the church next to it;The hotel facade is developed by learning from the existing wall and divided into three parts. The base emphasises the massiveness by using stone as its material and keeping only arch openings. These windows show the building’s character by opening its commercial function to the
city. The middle part uses the same language of the wall and the height of the storey is reduced, implying the residential attribute of this space. The upper part is emphasised and opens itself to the city. The most public space, the restaurant, is also placed here, interacting with the urban environment.
最后递交的成果以单张 A0 的渲染图呈现,这种大幅面的形式本身就类似一种宣言:当你站在图纸前去看的时候,我们希望是以一种接近身临其境的方式,观者的感官能够融入到建筑和城市的气氛中去。(用电脑看的时候,可以试着把鼻子凑到屏幕前去模拟这种效果。)这种表达方式同时也要求,设计的推敲在物理上要细致到身体的程度,铺地的纹理、木门框的构造甚至桌子上配套的餐具等等都必须经过考虑,因为所有的元素最终都要汇集在一张巨大的图里,互相共鸣着形成一个整体的气氛,每一个局部都是至关重要的。最后的,这个气氛如果能和一开始的设想吻合,那么设计才算是成功了。整个设计做下来,我不再像以前一样以无知的状态频繁的去尝试不同的想法,而是学会了如何专注于一个想法,并把它打磨得臻于完美。Kollhoff 教予的这种方法,我觉得是真正将方案做细做深入的方法,这种细不是物理意义上一个个细小构件的细,而是对于多个涉及的层面在一个主题上互相咬合的那种观念的深入。
All the renderings are presented in A0, the size of the image could be considered as a statement: the picture is not longer observed but an immersive scene, which captures the viewer into the space behind. Here, the visualisation is when the viewer stand in front of the large image, the visual atmosphere is almost touchable. This relationship between the viewer and the picture is more like a subjective environment than a bare object. Thus the detail of ever single piece in the scene must be well polished, such as the door frame, the texture of flooring, even the cutlery on the table, because all of them are synthesised together creating the whole atmosphere. If this atmosphere meets the initial idea, one might considers the project as successful. After this exercise, I am no longer doing design in my old way, that means not longer looking up a lot of references and changing the idea all the time till I am satisfied with it. I have now learnt how to focus on one single idea and I have to say, polishing an idea till it is perfect is more difficult than finding an genius one out of random thoughts. And this is probably happening more often in the practice. The working method Kollhoff taught me, is to go into the higher degree of detail: the detail here does not mean physically small construction components, but how we could layer several different aspect of architecture together and let them conceptually interact.
House for Giraffe in Zurich Zoo, Studio Šik
苏黎世动物园长颈鹿馆,一个类比的练习
酒店设计结束之后的学期,我选了 Miroslav Šik 教授的题目,在苏黎世动物园里为长颈鹿设计一座场馆。最后定稿的设计里,无数乱序的倾斜木柱撑起来六个大小各异的蘑菇形帐篷结构,它们三个成为一组,以随意的形态置于略有坡度的场地上。(其中较小的一组为犀牛馆)观众首先进入动物园主道路一侧的入口,沿着环状的坡道深入地下,经过一个短的通道后,视线突然打开到一个两倍大的空间,这个空间由木柱环绕,撑起一个金属箍环,箍环上面拉伸着一圈半透明的膜结构,日光经过过滤,弥散进整个空间。在这个大空间里,内部环绕着一圈粗糙的墙,游客可以在墙内的场地在水平方向上去接近长颈鹿,也可以沿着墙后面藏起来的楼梯绕墙一周,走到和墙等高的地方,在竖直方向上去和长颈鹿互动。为了针对长颈鹿身高的特殊属性,这个竖向的设计算是对此作出的专门的回应。
和上次的设计一样,我仍然把这次的设计当作一次“练习”,而不是一个个人化的“创造式”的设计。在 Šik 教授的设计课里,设计初期的首要任务是寻找一个合适的作为起点的案例。我选择的参考案例是一个曾经亲身体验参与过的设计,当时是09年在国内的一个大型的展览,我作为志愿者去协助展亭的设计师,对其中的一个亭子印象很深刻,恰好觉得非常适合这次的题目。接下来的工作是去发展这个案例,不过这种操作乍一听起来似乎很熟悉,像极了以前做设计的时候疯狂翻书找案例来“抄”的做法。只不过在 Šik 的“类比建筑学”里,我们更应该将这个案例理解成为一个参照系。也就是说,首先对于在“苏黎世”的“长颈鹿馆”这两个条件,我们心里要给予一个恰当的定位,然后基于这个参照系不断地去异化,去远离,使得初始的案例更多的去契合具体的任务要求,同时在这个原点上去发展自己具体的想法,不断逼近想要的效果。这个结果可能和参考案例很像,也可能最后出来完全不同,但重要的是作为练习,去体会其中不断的去咬合各种元素的操作过程。
After the grand hotel semester, I picked Prof. Miroslav Šik’s studio. The task this time is to develop a giraffe house in the Zurich zoo. In the final design, countless wood columns form six mushroom-shaped tents. They are grouped into two clusters and discretely spread on the site.(The smaller one is for rhinoceros.) The visitors first come into the tents from the street side, and then walking down along a spiral slope, through a short tunnel, finally to a large open space. This large space is surrounded by hundreds of column, which support a steel ring on the top. The steel ring then stretch a translucent membrane, diffusing and transmitting the sunlight into the inner space. The ground for giraffe is surrounded by a rough wall, which emphasizes a natural environment. The visitors could horizontally approach the giraffe, and also vertically, by walking up along the stair behind the rough wall and interact with giraffe on their height.
Just like the previous semester, I was still taking this course not as a personal work but as a kind of exercise. In the Prof. Šik’s studio, the first task is to find a proper reference according to your initial idea. The project I picked is a pavilion from an exhibition where I worked as volunteer three years ago. In the concept of “analogous architecture”, students use the selected project as their reference point and differentiate it to fit specific needs of the task. The final result could be still very similar to the original project or totally different. However, the point is not if it is similar or not, the point is, students should try to experience the process of differentiating the reference into their own project.
我在这个题目里面主要关注两点:第一是场地的两面性,就是物理上作为苏黎世的场地,以及针对长颈鹿的作为意念中的草原,两者怎么咬合在一起。在气候上两者显然是截然相反的,而且一个是高度人工的环境,另一个是完全自然的。第二是人和长颈鹿的关系,除了尺度和身高上的差异,同时也是人智与野性的对立。
That is to say, specifically in this project, to develop a house for “giraffe” in “Zurich”. My idea is, first, spread the units on the site in a natural way. Second, the columns and steel ring form together a rational structure, but at the meanwhile in a random order, as an expression of selfconscious de-rationalization. To distant the delicateness of the wood columns and the roughness of the inner space, a rammed-earth-like circle wall is also added in between. According to the same principle, all the detailed metallic construction is also hidden from the visitors. Butthe building is of course really an artifact, thus I chose not to fully cover all of them. When you look at some certain angle, you might still be able to see the some metallic pieces of the construction.
通过长颈鹿馆这一个建造物,我希望达到的效果是能够把这些条件都拧在一起。首先,通过分散式的布置营造出一种离散的非人工环境的气氛,而不是作为孤立的一个客体孤零零地立在场地中间。同时在柱和钢环的结构体系中,基于力学的模型首先是一个高度理性的产物,但同时对于柱子的非匀质处理又表达了一种自觉的去理性的倾向。然后,对于人和长颈鹿的关系,除了上面提到的水平和竖向互动设计,我也对土墙和精细木构建有一个遮挡和拉开距离的处理。也就是说,木柱和钢环作为高度加工的人造物,在这里都要和长颈鹿保持一个距离,并且为了要符合整体的氛围,各种精细的节点都要被尽量遮挡或藏匿起来。这些细部的设计可以在构造大样里面看到。不过,毕竟它仍然是一个高度的人造物,所以这些节点我并没有选择完全的包裹,而是在当你非常接近的去看的时候,或者从某个特殊的角度,还是可以看到的。
在 Kollhoff 要求的大幅面渲染图以外,Šik 的要求中有一个非常重要的大比例渲染剖面并置图。我认为这张图恰恰反应了建筑师职业的核心内容:对于视觉、功能、社会上的设计,怎么样在具体的建造和结构上去实现。如果缺了构造图,那么一个纯粹的观念或视觉图景似乎是艺术家可以完成的工作;如果缺了精神层面的图景设计,那剩下的任务似乎也完全可以交给结构师去完成。而建筑师不可被取代的任务之一,并不是这两者本身,而是两者间的转换工作。从这个意义上讲一句题外话,有了艺术概念的结构师和有了构造概念的艺术家,似乎都是某种意义上非常优秀的建筑师了。
Besides the A0 renderings, we also have to do a big scale section-elevation drawing. In my opinion, this drawing very exactly shows the core skill of an architect: after designing a visional and geometric imagination of a building, but we have to know how to construct it physically. If we didn’t have to work out construction, then the job could also be fulfilled by an artist; if we lacked the ability to create spiritual value, engineers could complete the whole work as well. The irreplaceable skill of an architect is not these two single aspects but to translate the spiritual value by designing proper physical construction. Or we might also say, an engineer with an good artistic taste of an artist with the knowledge of construction, they are somehow already excellent architects.
“Imaginary Urban Lighthouse”: Gastro-Pavilion by Zurich Lake
“城市灯塔”——苏黎世湖畔多功能设施
硕士毕业设计我继续跟随 Šik 教授,但这一次和前面的两个练习式的设计完全不同,我希望得到的是一个相对个人化的成果,以此为契机对自己的建筑观做一次阶段性的总结和展望。
场地位于苏黎世湖边的 Bürkliplatz 广场,是人流最大、最重要的商业街火车站大街 Bahnhofstrasse 延伸到湖边的尽头,同时旁边也是苏黎世湖游船线路的出发码头。现在场地上正在使用的小亭子提供了游船售票、小卖部和公厕的功能,而我们的题目则是对它重新设计,并在此之上添加餐厅的部分。首先对于场地的处理,因为苏黎世的传统,我希望在这一点上以一种尊重的态度,操作起来动作能够尽可能的小。那么顺应场地上的交通流线和视线关系,需要强调的是三条轴线。第一条轴线是从火车站大街看过来,我把亭子放在了轴线的一侧,和旁边对应的一个小型纪念广场形成某种框景的结构。透过两者中间看过去是登船的码头,我把现状的码头在中间微微折了一下,这样从大街看过来的不再是船的头部,而是微微扭转过来的船身,船、湖和灯塔的关系在这一个轴线上得以强调,具体的效果可以参考第一张渲染图。第二条轴线则是旁边道路来回的横轴,这里是苏黎世车流最大的一处,但是人和车关系非常混乱,没有形成鼓励游人停留的气氛,所以一方面将建筑的形体处理成六边形,使得从这条轴线的两侧看过去,视觉上都保持较窄的体量,另一方面同时在建筑旁的场地上,提供一片亲水的空间,让那些在小卖部买了咖啡或者是上厕所的人,都能在这个相对安静的角落稍作休息,同时在物理上拉近人和水的距离。第三条则是从湖上的行船看过来的轴线,这里和第一条轴线对应,但是有略有不同。第一条轴线的背景是湖和天空,而第三条的背景则是城市,这个角度也更直接地表达了“灯塔”的意向,也是游客从湖的自然环境返回城市人工环境的一个接口。从湖上或者码头看回来,你能看到旁边充满人气的亲水平台,象征性的“灯塔”,以及作为背景的城市建筑(参考夜景渲染图)。
回到设计的起点,这次我选择的参考案例并不是一个具体的房子,而是 Bruno Taut 的“城市皇冠”(城市发光体,Stadtkrone/crown of the city),他提出的这个概念是说城市要有都可以被感知的中心点,是弱物理、强观念的一个东西。但是设计的结果毕竟是具体的实体,所以我希望它能和“灯塔”的意向结合起来,同时我也参考了罗西在第一届威尼斯双年展上设计的漂浮剧场。
Unlike the studio projects, I wanted to develop something more original with my master thesis project, as a personal sum up and statement.The plot is located at the end of the Bahnhofstrasse street, namely at the Bürkliplatz square by the Zurich lake. The site is on the intersection point of three main urban axes and is very busy and lively. The current pavilion on the site offers the functions of ticket selling, kiosk and WC. Our task is to redesign the pavilion and to integrate a restaurant space in it. To improve the current situation of the site, I chose a respectful attitude responding to the tradition of the city and only to make minimal necessary operation. In response to the first axis, namely the Bahnhofstrasse, the pavilion is placed beside it, facing the current small platform with a sculpture and forming a „frame“ situation with it. Through the „frame“ you can have the view of the ferry from the Bahnhofstrasse. I also make a small operation on the ferry, bending it slightly so that the side view of the ship could be seen, instead of the front view. The relation between ships, the lake and the „lighthouse“ is then emphasised, which is shown in the first rendering. The second axis is the road passing by the site. The road is one of the busiest in Zurich and the pedestrians suffer a very chaotic traffic organisation, because the lanes of bikes, cars and pedestrians are kinda mixed together. To encourage pedestrians to stay and enjoy the site, first the pavilion is given a hexagonal ground plan, so that from both sides of the road axis people could see a narrower elevation. On the other hand, it makes the situation by the lake less rigid and more friendly, so people who buy things from the kiosk or use the WC are welcomed to take a rest on the stairs by the lake. The physical distance between people and the lake is therefore made closer by the stairs, horizontally and also vertically. The third axis is the view from the ship on the lake, which is sharing the extension of the first axis line but somehow giving a different atmosphere. The difference is that the background of the third axis has changed to the city and the sky, which in the fist axis is the lake and the sky. This background expresses more directly the image of a „lighthouse“, namely telling the visitors that this place is a port between the water to the urban environment. Facing towards the city from the ship on lake, you can see the lakeside stairs on the left of the pavilion, the pavilion as an image of „lighthouse“ in the middle, and the city in the background, which is shown on the night view rendering.
Back to the original thoughts of the design, the chosen reference is indeed not a concrete building but Bruno Taut’s concept of „Stadtkrone“(crown of the city). It means the city needs a orientating point that can be perceived by the people, more mentally than physically. The design however still has to be a concrete thing. Thus I try to put it together with the concrete imaginary of „lighthouse“. In this sense, the theatre of the world by Aldo Rossi on the first Venice Biennale was also a reference for me.
那么这个“灯塔”在实际层面上怎么操作呢?首先我考虑的是建筑和场地中城市铺地和水之间的关系,将包含了所有附属功能的底部设计为一个基座,向下延伸立入水中,成为了一个类似常规灯塔基座的东西。材料上则使用了混凝土以得到厚重的感觉,然后再用曲线形成的微微的尖角指涉着某种石头般的稳定感。但这个“石头”般的底座,我又希望它不过于生硬,能够形成某种略微暧昧和多义的表达,所以沿着湖和城市两侧布置了楼梯,形成了类似花瓣拨开的感觉,同时引导两侧的人流去体验场地和建筑:你在车水马龙的道路一侧走着,沿着平行于街道方向的楼梯走上一个平台,视线突然向着湖被打开了,这里你可以稍作休息坐下来喝杯咖啡,或者进入餐厅,或者沿着平台另一侧的楼梯重新回到地面的标高,在水边的阶梯上坐下来,看看湖,喂喂天鹅。
在基座上部的餐厅部分我参考了诺丁汉美术馆。首先黄铜包裹着纤细的钢柱形成一个框架,通过内凹的弧面玻璃破除掉形体的抽象性,同时在顶部,弧线和线性的构件交接,意外地形成某种皇冠的形状,和窗帘交叉出的尖角一起,暗示着向上的动作。这个“水晶体”的不均匀六边形平面,一是因为上文提到的城市视线上收窄的处理,二是破除方块的体型过于规整的人工化的形象,达到某种半自然(水晶)半人工(结构)的暧昧状态。这个平面上的处理,也弱化了室内视线在方块形体内的强轴向性,成为一种更为离散的状态,人的注意力也能更多的被自然的湖景所吸引。
But how could the „lighthouse“ be concretised? First I make the base part of the „lighthouse“ going into the water like in a real lighthouse situation, which also contains all the serving functions in it. Concrete is then used as material to provide a solid feeling. The shape is also curved a bit forming slightly sharp angles emphasising it. To make this base solid and at the same time open to the surrounding, two stairs are added on both sides, giving it a ambiguous petal-like shape and guiding the pedestrians to walk around the site and the building: you walk on the busy street side, go up the stairs, and suddenly the view is opened to the lake, then you take a seat and have a cup of coffee on the terrace, you can either enter the restaurant or walk down the stairs on the other side, get yourself sitting on the stairs by the lakeside, enjoy the view and feed the water birds.
The upper part of the building, where it is the actually restaurant space, is a brass framework filled with curved glass. The rich detail of construction reduces the abstraction of it. The intersection of curved and linear elements on the eaves accidentally creates a church-like crown shape, implying an upward movement. The asymmetric hexagonal „crystal-like” shape of this body, first serves the previously mentioned narrowing operation, secondly weakens its artificialness, approaching an ambiguity between naturalness (crystal) and artificialness (structure). It also weakens the symmetry of the interior space, making it more discrete and let the lake view attracting more attention.
如果不走侧面的楼梯上二层平台,也可在底层走中间的楼梯,以某种仪式般的方式进入餐厅。同时在二层环绕这个中央楼梯布置餐饮服务的设施,将它们处理成家具一样的元素,尽可能的保留餐厅空间的完整和纯粹性。通过这种完整性,我希望这个餐厅、灯塔、发光的水晶体里的空间能够成为苏黎世的一个“城市客厅”,它像一件艺术品一样放在一个基座上,被置于城市中重要的位置,里面的人既享受着湖景,同时也像真人剧的场景一般,被他人窥视着。
在这个设计里我还夹带了一些的“私货”,但是并不去抢夺人的注意力,只是悄悄的呼应着某些隐含的线索。首先,如果我们在地图上拉远,你会发现场地西侧的那条小溪其实是中世纪未曾完工的巴洛克城的护城河,而东北方的入湖口也有一个巴洛克城的护城碉台(Bastion)。那现在再回过来看设计的基座部分,它的尖角似乎又成了对巴洛克碉台的某种局部影射,只不过尺度变小了,材质也换了,功能也完全不同里。现在再沿着火车站大街往北来到 Paradeplatz 广场,这里是瑞士银行的总部,金融暗流漩涡的中心,而附近也零零散散的遍布着各种小型的教堂。这些强对比的因子在老城里极小的空间中直接对话,历史和现在的,经济、战争、宗教、政治、等等等等,揉合在一起形成了现在的苏黎世。我希望在这一个小亭子的设计里,能够把这些信息或明或暗的拧合在一起,在历史和宗教的空间里进行某种可见又不可见的消费行为,形成城市的某种同构。而这个“城市客厅”的观看和被观看,也能成为某种审判和讽刺。
If you don’t enter the restaurant from the terrace, the secondary entrance on the ground floor could also be taken. Here the stair case of the lift for the disabled gives you a more monumental atmosphere. Around the stair case, the service functional facility is arranged like furnitures on the second floor, which keeping the restaurant space complete und not disturbed. Through this completeness, the restaurant space in the„lighthouse“ and the luminous „crystal“, could be somehow seen as an „urban living room“. It is carefully placed on a base like a piece of artwork and located on an important spot of the city. The people inside are enjoying the city and lake view outside, but at the mean while also in some sense acting a true man show inside and being peeped by others from outside.
In the design, I also hid some secret thoughts. They don’t attract your attention, but do imply some threads if you look at it carefully. First, if we zoom out on the map, you will notice the little brook on the northwest of the site is actually an unfinished moat of the barock age. On the northeast there is also a small bastion confirming it. Now we come back to our pavilion, the non-orthogonal and polygonal form could somehow allude to it, but in a smaller scale with different materials and functions. Secondly, if we walk along the Bahnhofstrasse street to Paradeplatz square, here it is the financial center of country where the headquarters of Swiss banks are. Just around this square, you can also find a couple of churches spread at the ends of the alleys along Bahnhofstrasse. The economic, political and religious places have their dialogue in such a small area, and it does show the very character of the city. I want to express this idea within the pavilion design: visible and invisible consumption takes place in a historic and religious space(pavilion), which is a isomorphism of the city. The „urban living room“ sees and is seen by the urbanspace, which in some sense becomes an ironic space.
Two Experiments: The Embodiment of Emotion and Memory
in the Abstraction of Architecture
两个实验:作为情感载体的建筑抽象性
在毕业设计之前有一段时间,我强烈的感觉到了东西方建筑观上的某一点差异。在欧洲所讨论的“建筑”,更多的像是一个可以被指的客体(object),一个与人(subject)对立起来的“他”物;但是当我们讨论中国园林的时候,这里的“建筑”更像是一个类似于物理感念的精神“场”(field),物体本身是相对次要的,重要的是物与物、物与人之间的张力(relation),那些看不见的东西。这种差异当然不是绝对的,不过却引发了我的一些思考。对于这种关系的思考,最终自然而然地来到对于抽象性的思考上来。一向的观点是,具体、物质的建筑引发并且承载着人类抽象的情感。那么我想有没有可能把这个关系反转一下,抽象的建筑会不会导向某种具体的情感呢?以此为契机,我和好朋友们一起做了两个竞赛。
第一个 Velux 竞赛的设计完成后,门阁和我比较地详细记录了工作和思考的过程,贴在了豆瓣上。http://www.douban.com/note/246142836/在此附上最初的设计说明以及后来的展览资料。
There was a time before I began my thesis project, I felt strongly that the architecture is more like an objective substance in the European context. On the other hand, the observer or a person is, in comparison to architecture, a subjective body. But when we discuss about the Chinese garden, the landscape architecture is more like the field concept in physics. The objects themselves aren’t important. The crucial pointis nevertheless how the relation and tension between the objects and the subject are. This difference doesn’t apply to every case, but it certainly made me think a lot. This led to a discussion about abstraction. My conclusion was that, the concrete and material architecture always raises and carries human’s abstract emotion. My idea was at that time, whether we could turn this relation around. Could abstract architecture
arouse a concrete emotion?
With these question, I found two good friends to participat in two competitions and experiment two similar approaches with them.
MEN Ge and I have written a thorough article and posted it on our site on douban.com.
http://www.douban.com/note/246142836/
“在这个设计里,我们假想了一个可能发生的故事:在瑞士的阿尔卑斯山脉中,有一个小村庄毁于一场泥石流为了纪念这一场事故,还原出村子的气氛,我们将700根透明的有机玻璃柱从地面插入地下。在地面的部分,柱子通过高低的处理,还原了原来村庄里房屋的形状。同时这些“房子”聚集在一起,重新给予了人们对于村子的感知,但是却是以一种抽象的方式达成的。与此同时,柱子将阳光收集起来,通过内部的全反射进入地下空间。在下面的空间里,通过打磨柱子的表面,阳光在特定的位置重新折射出来。柱阵盈盈发光,塑造出房子的体量,也形成了一个纪念性的建筑空间。为了唤醒情感上的共鸣,每一个房子里最重要的一个房间都会被留空。这个房间可能是有着家庭集体记忆的饭厅,也可能是私密的卧室。人们可以穿过间隔为65厘米的柱阵回到这些房间,去体验储存在这些空间的情感。一把椅子,一张桌子,一个小盆景,在一个盈盈发光的空间里,在似曾相识的房间,以一种诗意的氛围,唤起着人们的记忆……”
The description for den Velux Award:
“
The idea of this work is based on a hypothetical mudflow, which happens to a place in the swiss alps — a tiny village is buried by the enormous collapsing force and huge volume of earth. In order to regain the atmosphere of the tiny village, over 700 pieces of transparent columns are planted into the earth. Overground, thanks to the different lengths of the material, columns generate abstract forms of different prototypes of houses from swiss rural area. People would pick up the identical scale of the former village again, but empathized in a metaphorical way. Meanwhile, the sunlight is being transmitted through the PMMA columns into underground. In the subterranean space, by special fabricated pmma and help of 95% transported sunlight, the columns are illuminating and showing the volume of a memorable architectural ensemble.”
To arouse the emotional resonance, parts both above and underground, rooms are kept void. People are able to enter into this void by walking through the matrix of the columns, allowing access to the intimacy which had once existed.A chair, a table, a small pot plant, in this new but familiar luminant space, poetically recall the memory…”
第二个是《建筑师》杂志的竞赛,一村老师的题目恰好踩中了当时在想的这个问题。整个设计的思路是类似的,James 和我同样通过一个高度抽象的设计,试图探索建筑在抽象性这一层面上的叙事能力。也就是,如果我们觉得一个具体的物质能够唤起情感,那么其中的诸多因素必然轻重有别,那么如果去剥离那些不太重要的因素,只把重要的信息进行叠加,是否可以把情感的效果进一步的加强。这样操作,比如说对于一个房子,它的轮
廓已经提供了“房子”的抽象信息;对于两个空间的联系,一扇门已经足够说明大部分问题;而一个具体的情感,只要有几个关键的信息组合在一起,就已经可以清晰的表达出来。这种表达是抽象的,或者说是艺术化的,但是它往往比包含了所有信息的原物更准确、更真实的情感,即所谓“美比历史更真实”。
The second one is the competition held by <The Architect> magazine. The topic of the competition was asking almost the same question as I had. The project has a similar approach like the last one. James and I wanted to develop a highly abstract design, trying to explore the narrative ability of architecture. That is to say, if we find something that can arouse your emotion, there must be some critical factors in it. If those unimportant factors could be subtracted and critical ones emphasized, could the effect become stronger?For instance, the silhouette of a house could already give the information for indicating the concept of “a house”. Then we could remove its other properties such as material and texture. To indicate the connection between two rooms, a door is also enough. This kind of expression is abstract and artistic, but it arouses the emotion somehow more precisely than the original substance. Like it is said, “the beauty is even more true than the history.”
“2011,新西兰基督城地震长达一年,老城中心几近全毁……留学欧洲的 J 回到小屋的废墟。童年的记忆,都记录在此。旁院里,幸存下两株大树,在砖瓦之上依然屹立,坚韧生长,枝叶渐渐填满了上空。阁楼的书房,是放学后的自习室;窗外,是大教堂的远景;每晚,母亲床边也总缺不了一个入睡前的故事。记忆, 是一步步的楼级, 是书桌上深陷的木纹,是锈钝的门把手,是母亲被褥的褶皱……时光,伴随四季轮回,城市变更,少年成长。鲜活的细节,枝叶的轮廓,重新勾勒出装载记忆的容器,个人和集体的记忆,再次被唤醒……”最后回过头看,其实一开始我的这个猜想大概是可笑的,因为不完整的语言本身很具有欺骗性,“具体、物质的建筑引发并且承载着人类抽象的情感”这句话,事实上主语不应该是“具体、物质的建筑”,而是“具体、物质的建筑所激发出来的非物质的抽象性”。得出了这么一个结论,这样的一系列讨论对于自己也算是有所收获。
Original description for the competition:
Resonance, Memory
— the bed, the desk and the doorknobHere space is everything, for time ceases to quicken memory. Memory – what a strange thing it is! – does not record concrete duration, in the Bergsonian sense of the word. We are unable to relive duration that has been destroyed. We can only think of it, in the line of an abstract time that is deprived of all thickness.
Gaston Bachelard in The House. From Cellar to Garret.
————————————————–
Christchurch, 2011. Two major earthquakes destroyed most of the city center, followed by a year of taunting aftershocks.J comes back from his studies in Europe to find his family home in ruins. All his memory of childhood is stored on the site, buried under the ruin.Two big trees from the garden have survived the earthquake. Amongst the ruin of tiles and bricks, they still grow persistently. As time passed, their branches and leaves grew and filled the volumn/void, which the collapsed house has left.
Three items of memories are salvaged from the aftermath of the earthquake. The bed, where J’s mother used to read to him in a ever-comforting voice leading him to his sweet dreams of childhood; the desk, where J used to study and read in his adolescence; and the door, which he used to escape to his own world of solitude and contemplate in peace in his young adulthood.Memory, is in every step of stairs, is in every scratch of the desk’s surface, is in the rusted door knob, is in every crease of the bed cover.
Time passed, the seasons looped, the city changed, the kid had grown up.
The memories of daily life, and the profile of the leaves and branches, re-outline the house’s volumn/void, the container of memory. The individual as well as the collective memories are aroused in the atmosphere, again…
House with Gigan and Tiny: Big is Great, Small is Beautiful.
大小之美:小人与巨人共同生活的家。——尺度的两重性
这个作品也是借着一个竞赛的契机得出的一个小玩意。主要在想的问题是:尺度,或者说抽象的几何,即使形状和比例相同,在不同的尺度下也是有不同的意义的。当我们让纯数学概念的几何与人体的绝对大小发生关系的时候,这个几何就被赋予了人的属性,就像一个方块,它即可能是一块方糖,一块砖,一个展台基座,也可能是一个方形的房子,它们有着不同的功能和意义,但是在几何类型上却是同构的。那么建筑里的多个尺度,像是人体直接使用的构造或者家具尺度,到房间、房子的尺度,再到城市,这里面其实都能找到不少同构的几何。这组小小的插画就是试着把同构的几何拿出来,做一个小小的类比。“城市,建筑,家具,这三者之间真的存在界限么?
以城市的视角考虑建筑,以建筑的视角思考城市。“建筑就是一座小的城市,城市也是一座大的建筑”在小人与巨人共同生活的家,差异的尺度既对立又调和。巨人的柱子、楼梯和扶手成了小人的办公室、住宅和铁路。
小中有大,大中也有小。Big is great, small is beautiful. ”
合作者:车配平,James Yeo
This project comes from a small thought about scale. I asked myself the question: abstract geometries with same shape and proportion, have different meanings when they are in different scales. When the absolute mathematic concept of geometry is related to human body and given a size, it gains then cultural meaning and human property. Just like a box shape, it could either be a sugar cube or a brick, a show stand, or even a cube shaped house. They have different functions and meanings, but geometrically, all the same shape. In the real world, we could easily find these basic shapes on different objects. With this series of illustration I just tried to show this relationship, by scaling down the functional space and putting it into a scaled-up geometry.The original description:“City, architecture, furniture, is there really a boundary between these?Think of the architecture with the view of a city and vice versa:‘an architecture is a small city and a city is a gigantic architecture.’In the house where gigan and tiny live together, their sizes contradict and fit each other.The gigantic column, stair and handrail, become the skyscraper, terrace house and railway of the tiny.Big is great, small is beautiful. ”
Teamwork with: Peiping Che, James Yeo
Chair Installation: Soft and Rigid Material
木构座椅装置:对刚性和柔性材料的思考
这个装置是还在 08 年的时候,学院范围内的一个小规模课外作业。当时的题目是讨论刚性和柔性两种材料的对话,我们的想法是用木杆最简单的构造搭起框架,同时配以柔性的棉布去与人的身体对话。在一个1.2 x 1.2 平方米的小空间,我们想要营造的是一个两人使用的小空间,而棉布因为柔软的特性,既充当着凳子,也充当着围护和遮挡的作用。同时它小巧的体积也便于搬运,放在自然的环境里,阳光和木头、棉布混合在一起,在这个小空间里营造出非常舒服的氛围。虽然设计的时候并没有过多的考虑好不好看的问题,但是最后出来的结果,却因为异常简单的材料和清晰的构造,得到了超出意料的结果。如今回想起来,正是这次经验第一次的使我意识到,清晰的想法通过合理的构造表达出来,可能是建筑设计里产生美的核心因素,也可能是最不可被其他学科替代的因素之一。而其实整个建筑学习的生涯,无非就是你一次一次的意识到这一类的问题:即使你可能在无意识的情况下得出了一个很好的结果,但是去解构、去理解了其中的逻辑,才能算是真正有所收获。
合作者:赖潇,叶子藤,王涛
The question we wanted to ask in this project is, how conversation takes place between soft and rigid materials. The initial thought is, first to build up the structural frame using the simplest construction for wood rods, and second to apply cloth curtains on it in order to have a flexible structure that reacts with human body. Within the space of 1.2m x 1.2m, I tried to construct a space for two people to sit. Because of the flexibility of cloth, the curtains could be used as both enclosure and seat. Its small size is ideal for transportation. When it is put in the open space, the sunlight, wood and cloth come together and erect a cozy atmosphere.
Teamwork with: Xiao Lai, Ziteng Ye, Tao Wang
Models
MORE:
When:2009-present
Where:Germany ,Switzerland
Who:Bo Li 李博
From:Guangzhou, Canton, China
School and Office:
South China University of Technology,
University of Stuttgart,
ETH Zurich
Contact:http://www.douban.com/people/gululee/
