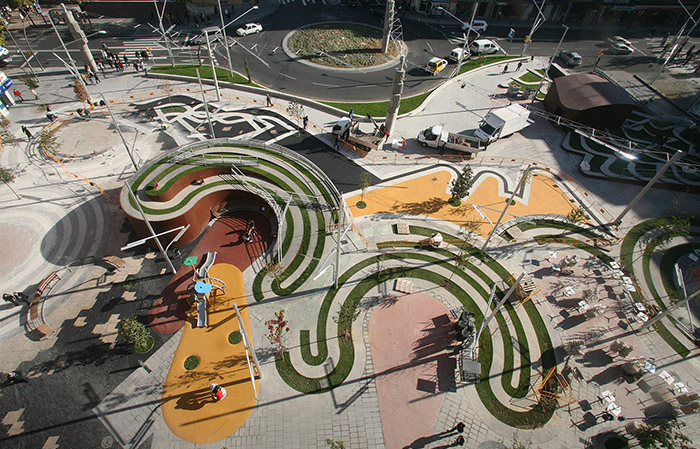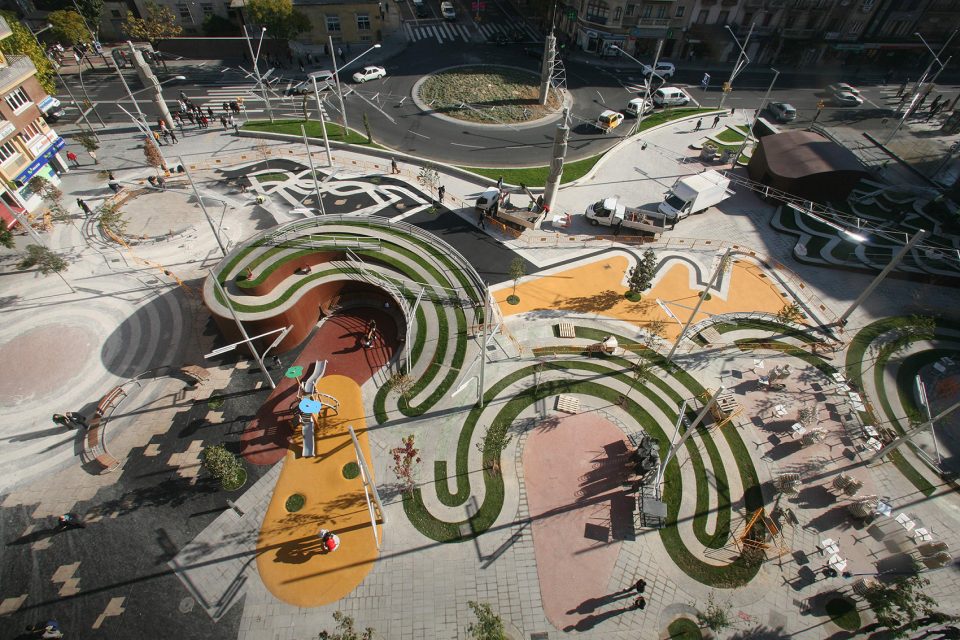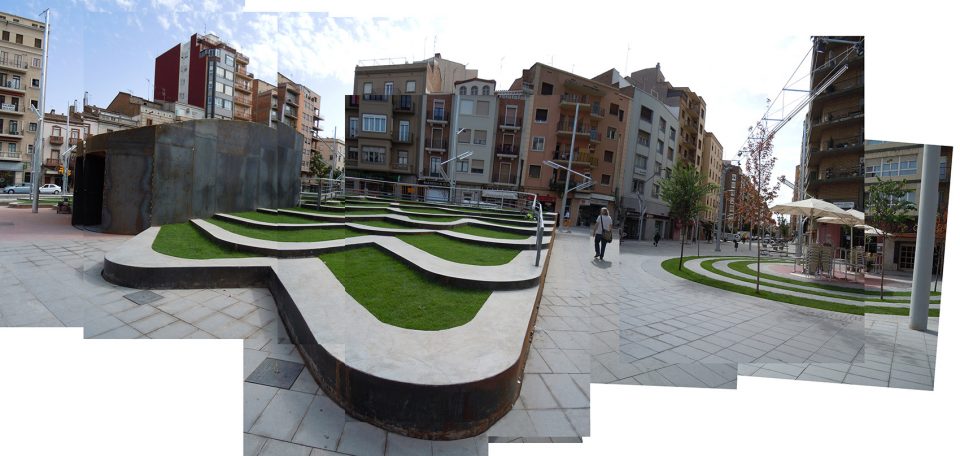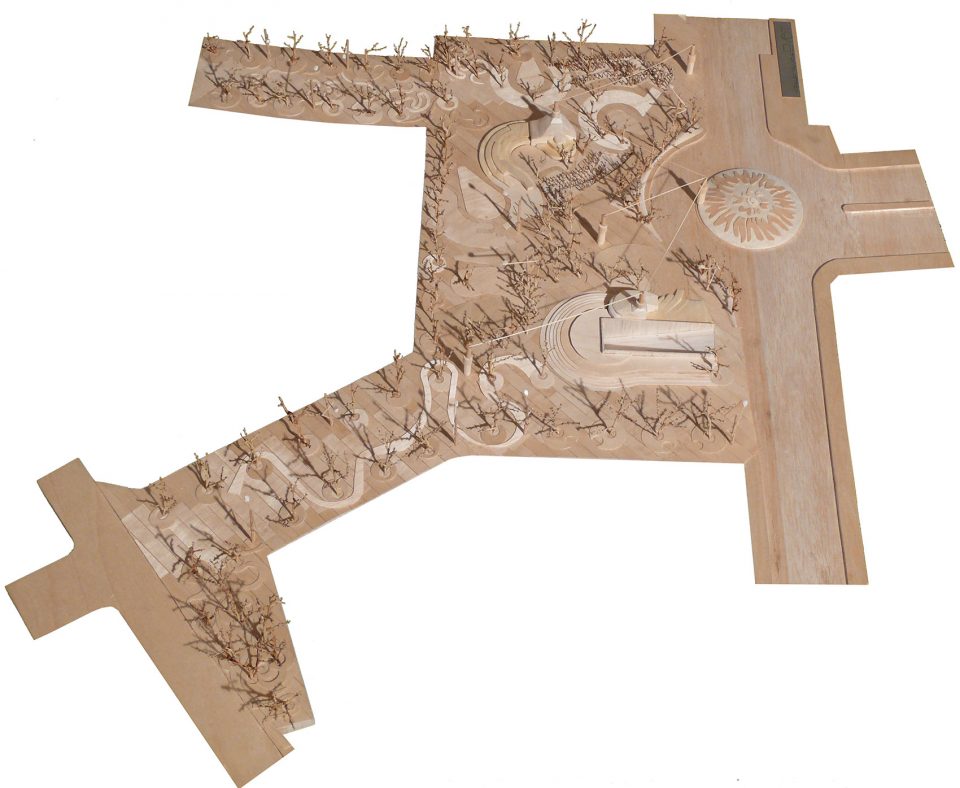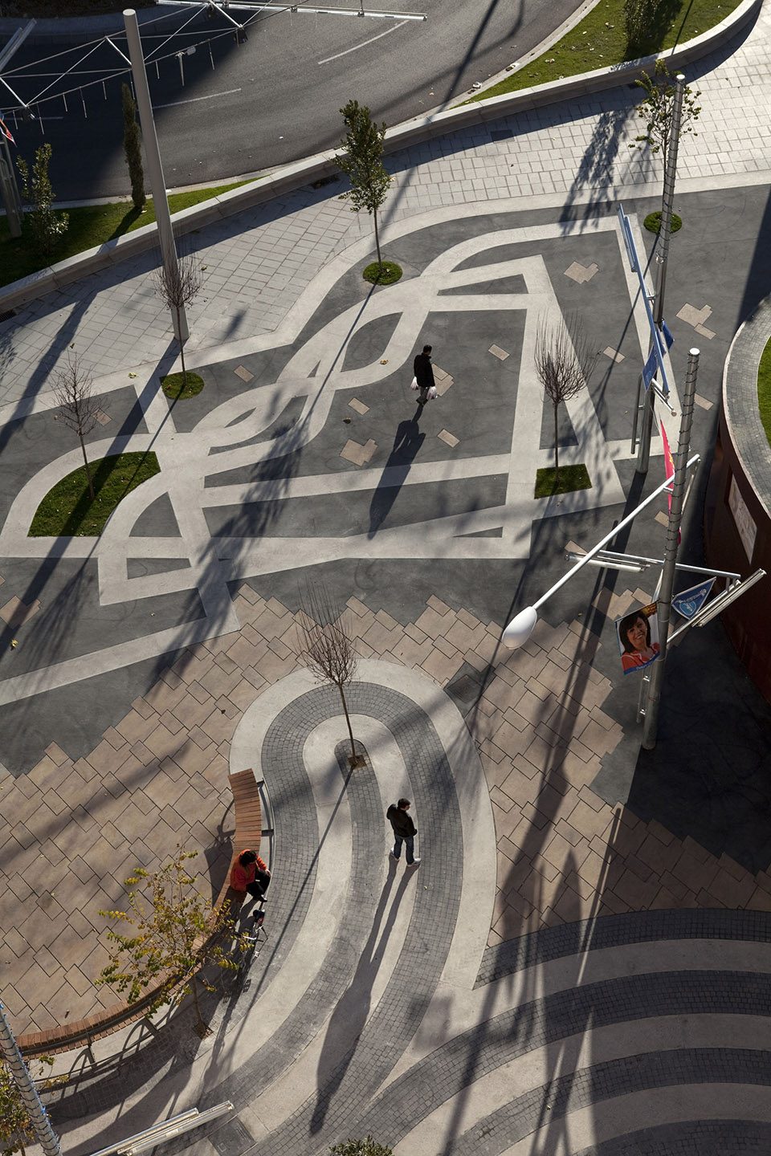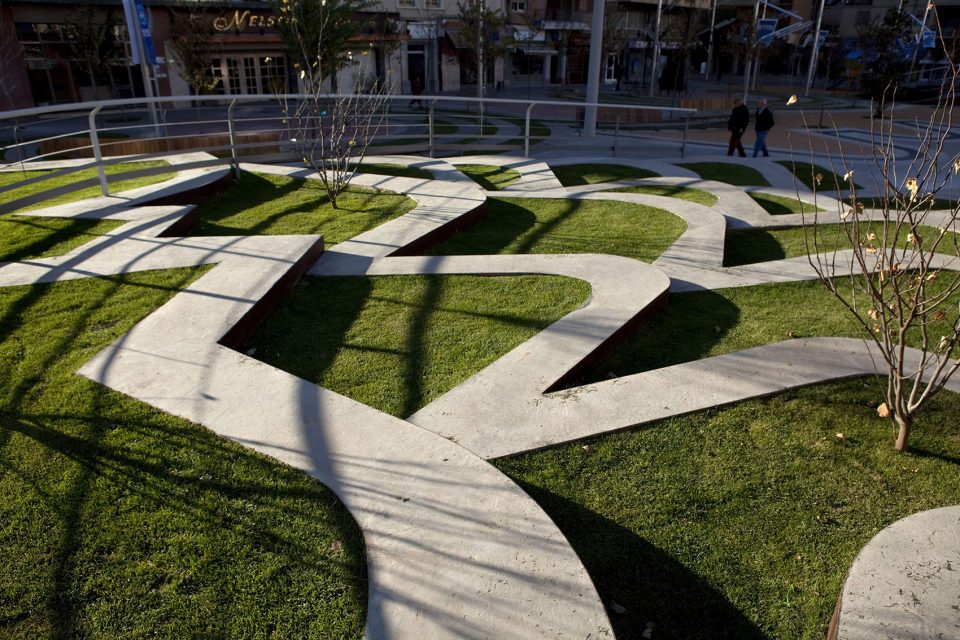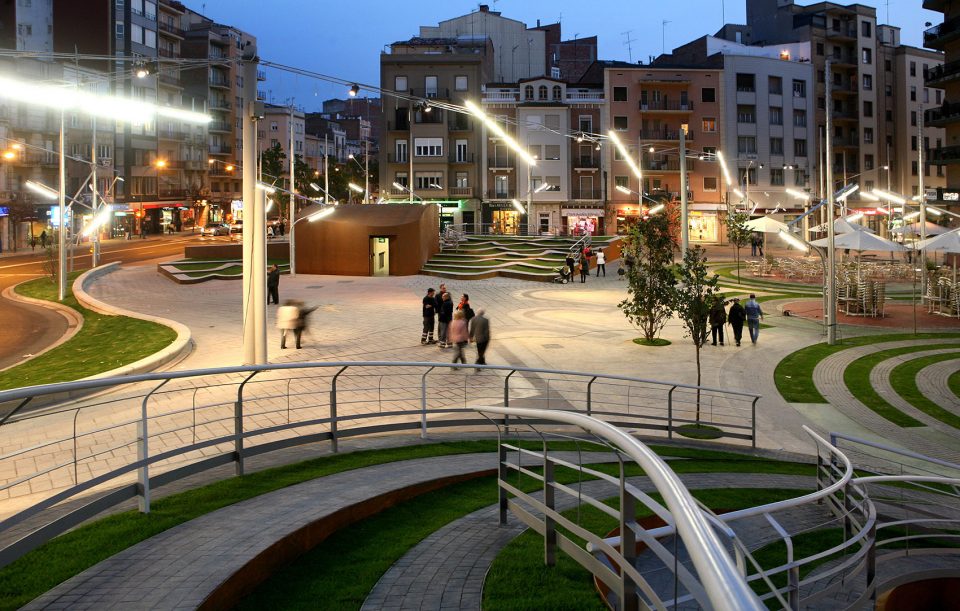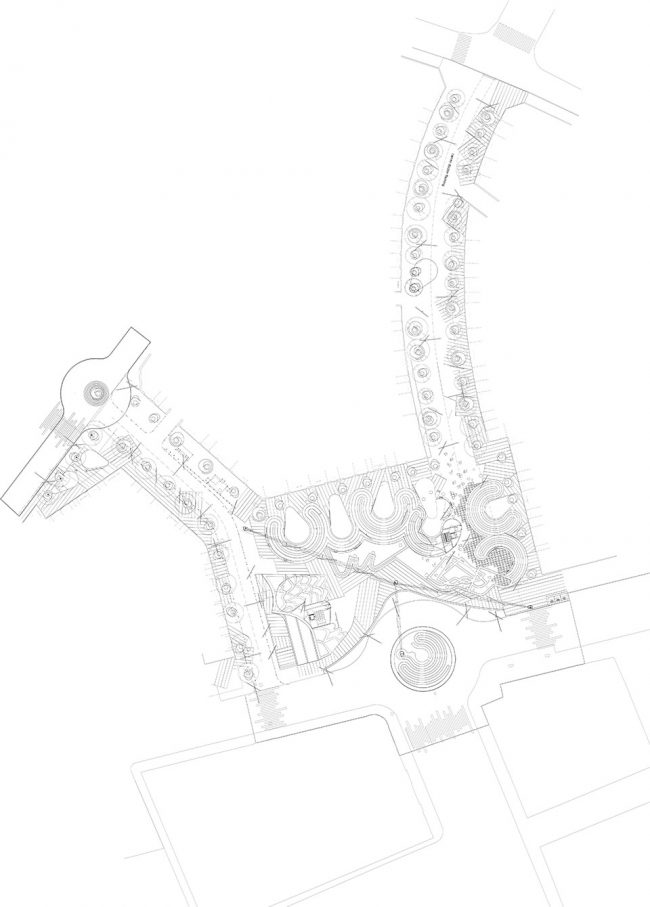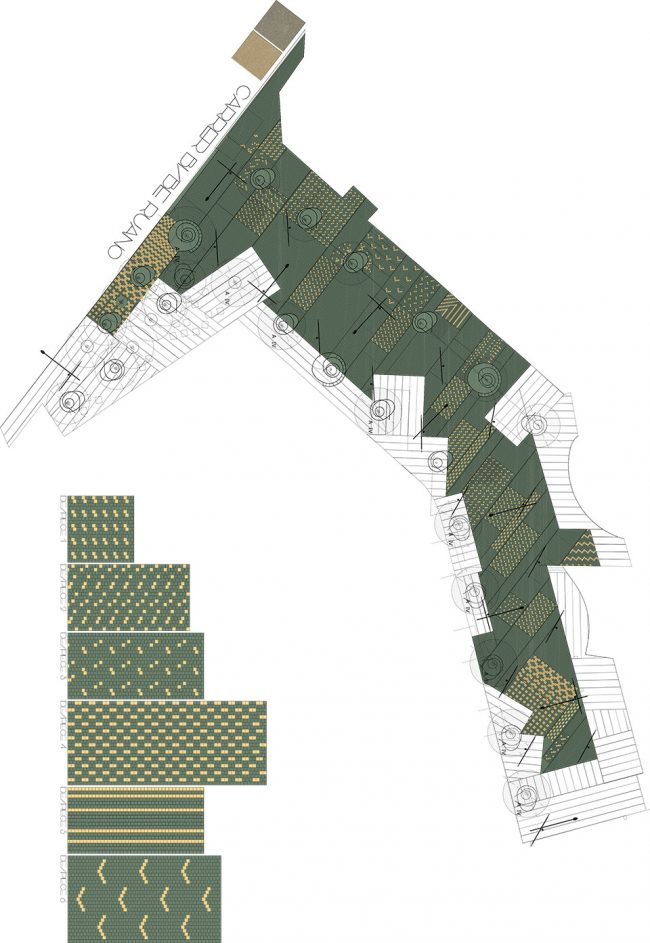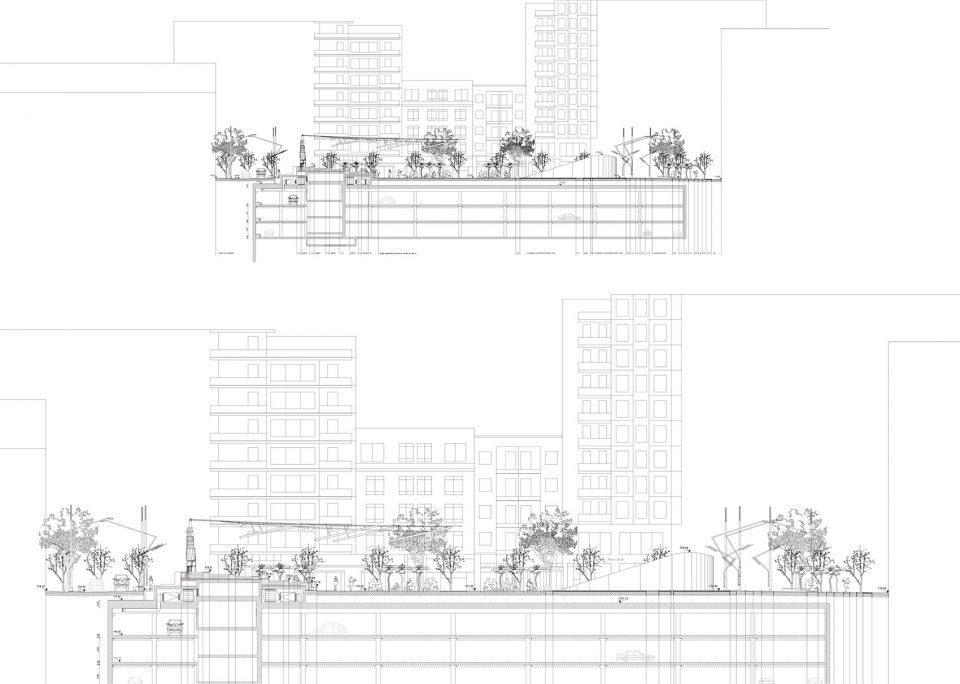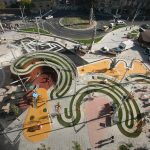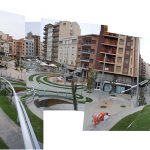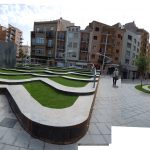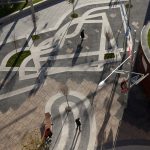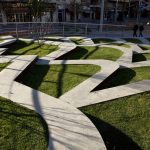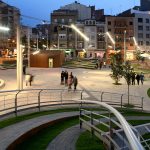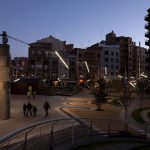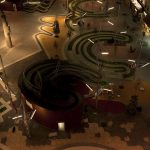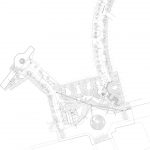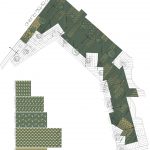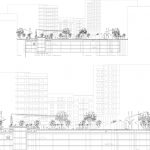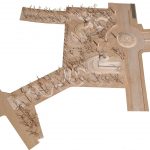来自 Miralles Tagliabue EMBT 对gooood的分享。更多关于他们请至:Miralles Tagliabue EMBT on gooood.
Appreciation towards Miralles Tagliabue EMBT for providing the following description:
环绕Seu Vella的大片开阔绿地是Lleida市最美丽的公共区域,设计师以此做为新Ricard Viñes广场设计的参照点,旨在展现这份美丽。设计的目标是为音乐家Ricard Viñes的雕像建造一片由小型广场和绿地组成的开放空间,给繁忙的车辆和行人带来一丝喘息。labyrinth在历史上源远流长,富有文化意义,成为了设计的古老模型。“labyr”意指与岩石相关之物,“inth”则来自于希腊语地基。尽管具体的语源已无从考证,但历史上确有一段时期人们会通过绘制路径来记录舞蹈编排。设计师将公共空间设置成了一座舞池,复杂的路径展示着春之舞曲的舞步,中央景观则呈现了舞蹈曼妙的动作,将生命注入了整个空间。Ricard Viñes广场中实行人车分行,行人可以尽情享受属于他们自己的公共空间。每个人都可以沿着舞蹈指示的路径行走,互不影响。
▼富有动感的舞蹈图案,dynamic pattern showing the dancing path
The large green open spaces that surround the Seu Vella and dominate the whole city are the most beautiful public areas in Lleida, and are what we chose as our reference point. The designs for the new Ricard Viñes Square must possess some of this beauty. The focus of our proposal is to build a large green open space for a sculpture dedicated to the musician Ricard Viñes,a space full of little squares and green areas at a point where the city throngs with traffic and pedestrians. The maze or labyrinth provides an ancient model. The cultural meaning and interpretation of the symbol of the labyrinth run deep. The origin of the “labyr” part of the word has to do with rocks and stone, while the “inth” comes from a Greek word meaning foundation site. Even though the precise etymology is unclear, there was a time when path mapping was used to notate dance choreography. We propose an open space featuring a dance floor with a labyrinthine path guiding the steps of those dancing the spring dance around the central feature – a feature that generates and guides the movement of the dance, filling the surround space with life. People and traffic will move differently in Ricard Viñes Square, where pedestrians will own the public space. Everyone will follow the paths mapped by the dance notation, but with no overlap.
▼广场一览,overall view of the square
设计很多地方参考了巴塞罗那Francesc Macia广场,后者位于城市最繁华的区域,为人员出入的关键运输点。许多欧洲城市都以都市中壮观的圆圈闻名,如巴黎的Etoile和柏林拥有天使柱的Tiergarten。在英国,John Wood创造了巴斯最具标志性的景观,皇家新月楼圆形的绿地不仅控制了车流,还作为城市的代表景象广为传播。一般来说,圆形的空间不易让人进入,因此许多公园会被设计成这种形状,控制交通的同时让司机得以一瞥自然的美好。设计师倾向于将迷宫和入口结合起来,并且在过去为Calle Roure的圆形空间设计了一个迷宫。这次的项目包括一个圆圈和新的城市广场,圆圈的边缘为由绿化带和砖制铺地组成的迷宫一般的图案,成为了Lleida市新的绿色门户。
Perhaps the closest reference to our design idea is Francesc Macia Square in Barcelona, in one of the busiest areas of the city, and at a key transit point in and out of the city. Other European cities are famous for the spectacular circles in their metropolises, such as the Etoile in Paris or Berlin’s Tiergarten with its famous column topped by an angel. In the UK, the architect John Wood created one of Bath’s most iconic features with the Royal Crescent whose circular green spaces control the flow, and substantially contribute to defining and propagating the city’s image. Circular spaces are not normally accessible and for this reason are often laid out as parks, regulating traffic flow and giving drivers a glimpse of the natural world. We have designed a maze for the circular space in Calle Roure. We like incorporating the idea of a labyrinth into the idea of an entrance. The city entrance to Lleida is a new green gate. The project is made up of a circle and new square for the city: The circle ends in a labyrinthine pattern, made up of bands of planting and brick paving.
▼模型,圆形限制车流,两条人行道通向广场,model, the circle regulates the flow, two pedestrian street feed into the square
广场由绿地分割,其中的树木和矮灌木从道路上就可以看到。围绕这些绿地形成了不同的居民休闲活动区域,包括酒吧、儿童游乐场、长椅以及人行步道。两条进入广场的街道为天然石铺制,禁止车辆通行;道路边新种了树木并设置了小型绿化空间,标识出周边住宅楼的入口。圆圈的一侧设有大量雕塑型光源,可以照亮整个广场,同时体现了拥有公共空间的社区和街头派对概念,成为了集体认同的一环。圆圈的中央建造了一座新的雕塑,它将成为区域的地标,使这里从城市的其他区域中脱颖而出。
The square is split up by green areas; a maze of trees and low shrubs that are visible from the roadway. This greenery helps organize the neighbourhood’s leisure activities with bars, children’s play areas, benches and pedestrian pathways. The two streets that feed into the square will be pedestrianised, using natural stone paving, and they will be softened by new tree planting and small green spaces which will punctuate the entrances to residential buildings. From one side of the circle a wide sculptural light source will illuminate the whole square, underlining both the idea of the community that inhabits a public space and the street party concept as a mark of collective identity. A new sculpture installed in the middle of the circle will become the landmark that makes this place stand out from the rest of the city.
▼不同形状和材质的铺地划分活动区域,pavings in different shapes and materials define activities
▼抬起的小型绿地,raised small green spaces
▼夜景,灯光带来派对一般的欢乐氛围,night view, the lights provide a street party ambience to the public space
▼平面图,plan
▼铺地图,paving plan
▼剖面图,sections
More: Miralles Tagliabue EMBT ,更多关于他们请至:Miralles Tagliabue EMBT on gooood.
