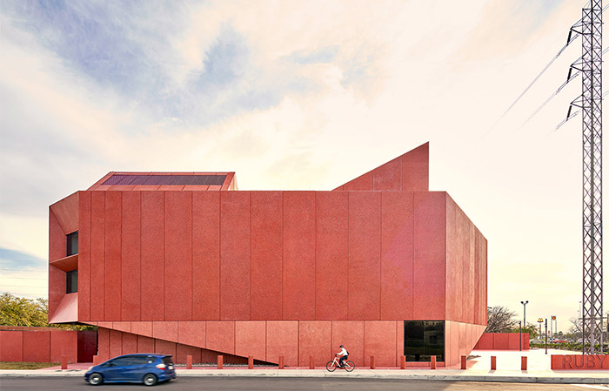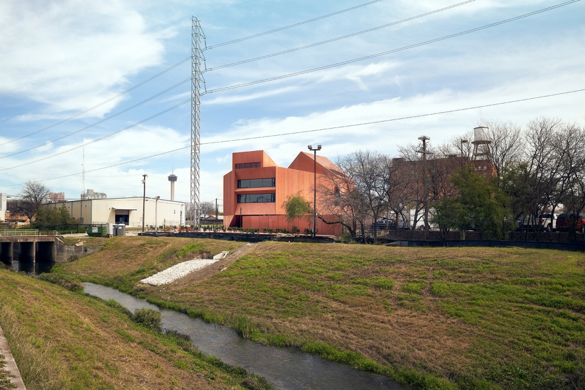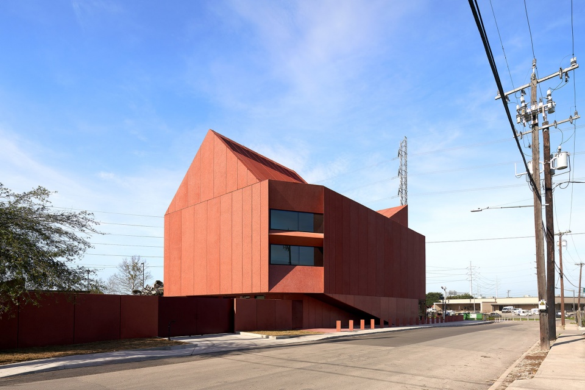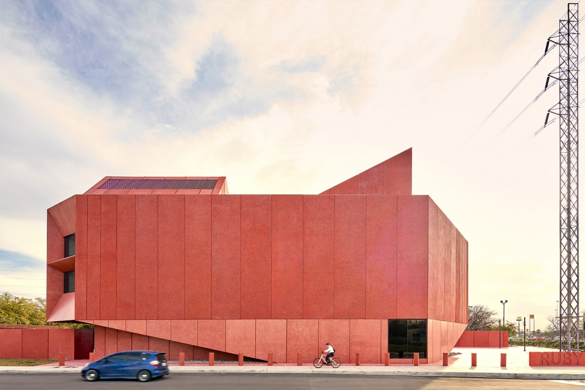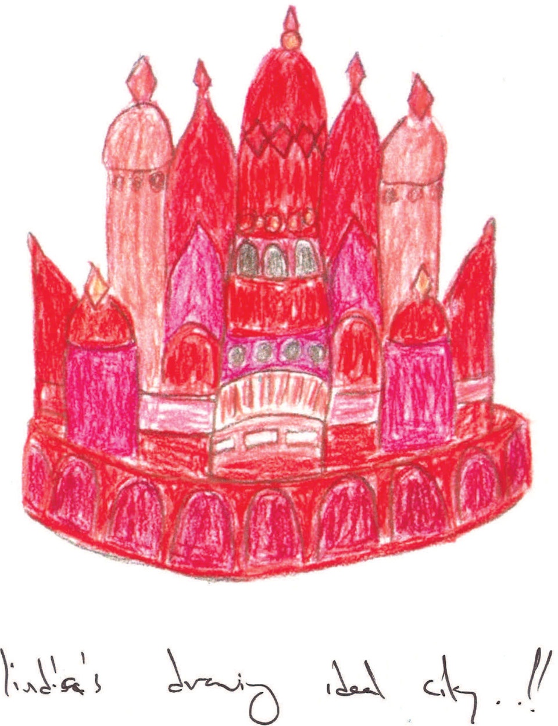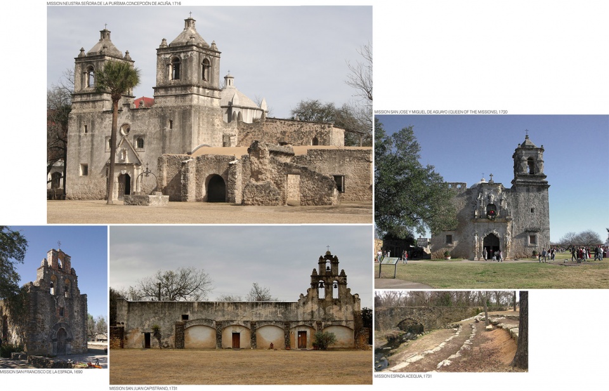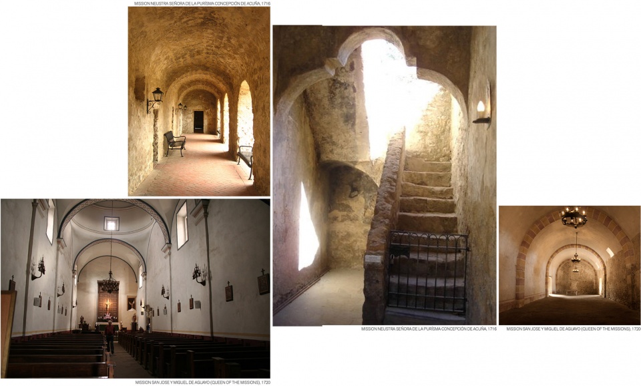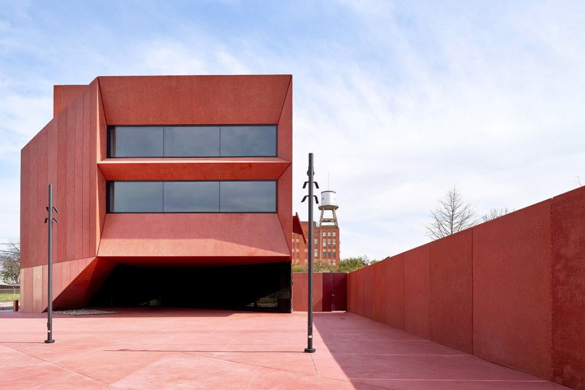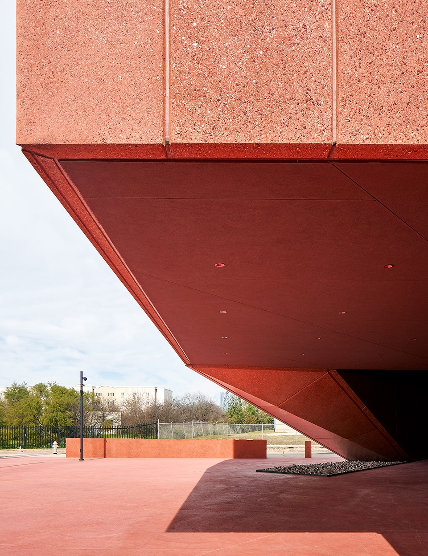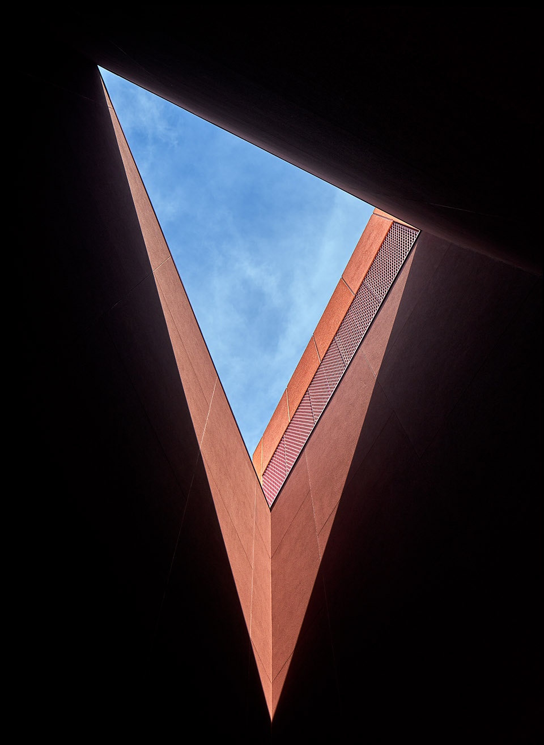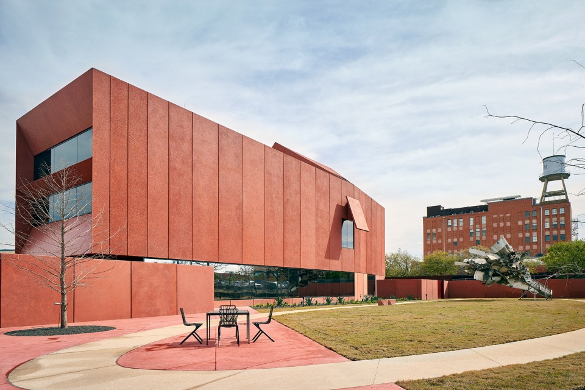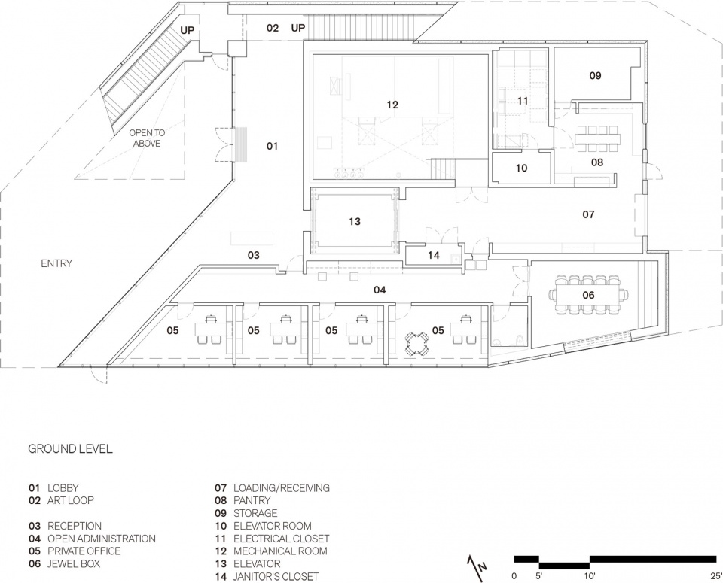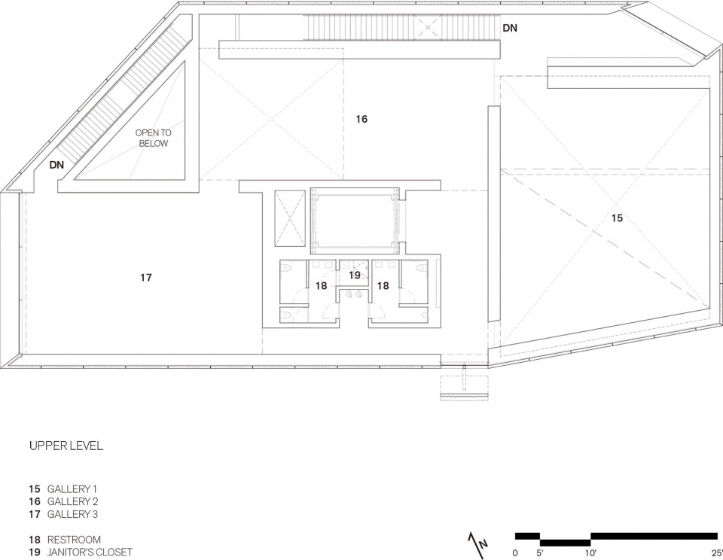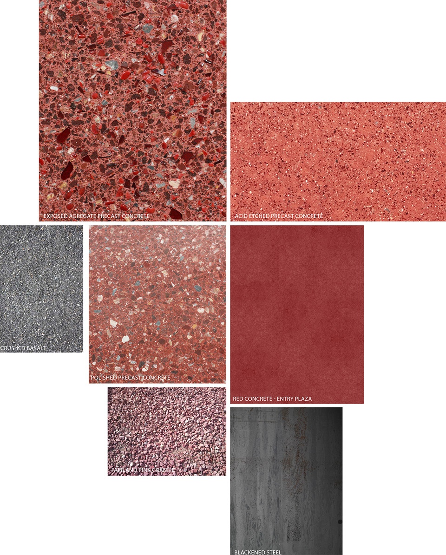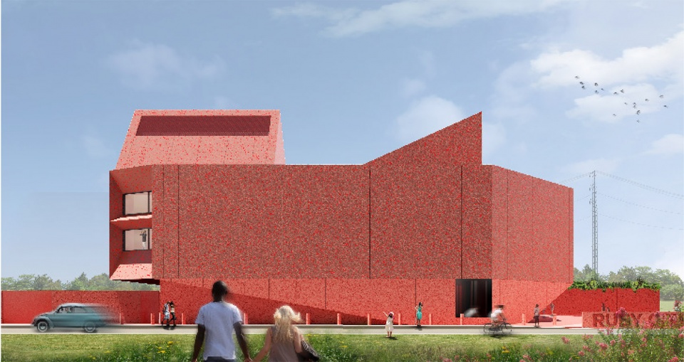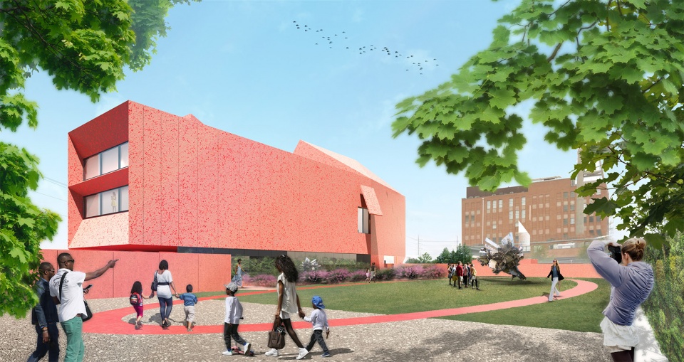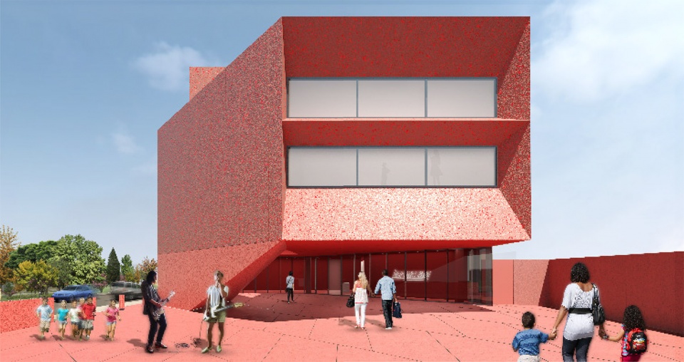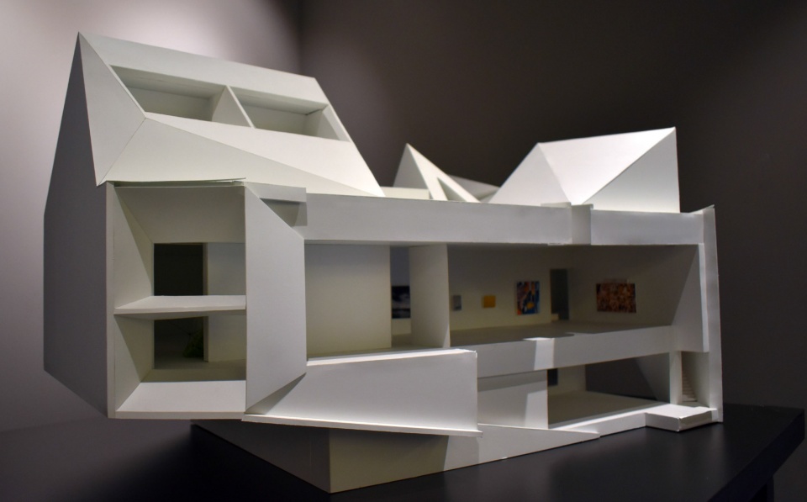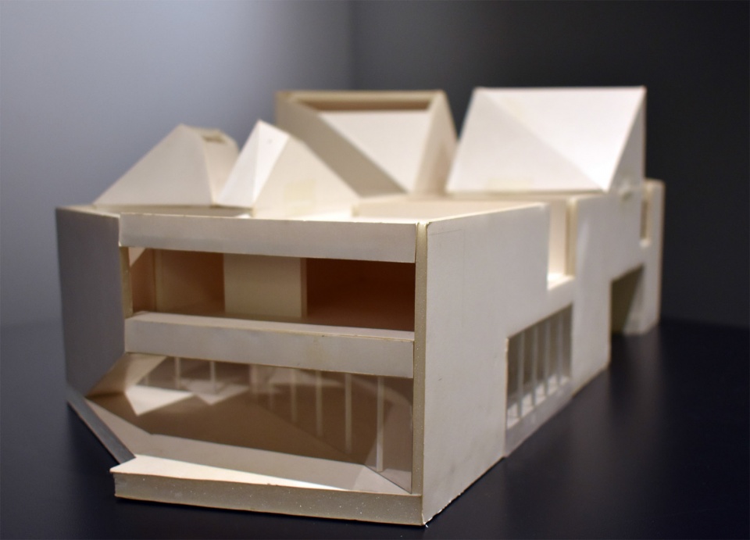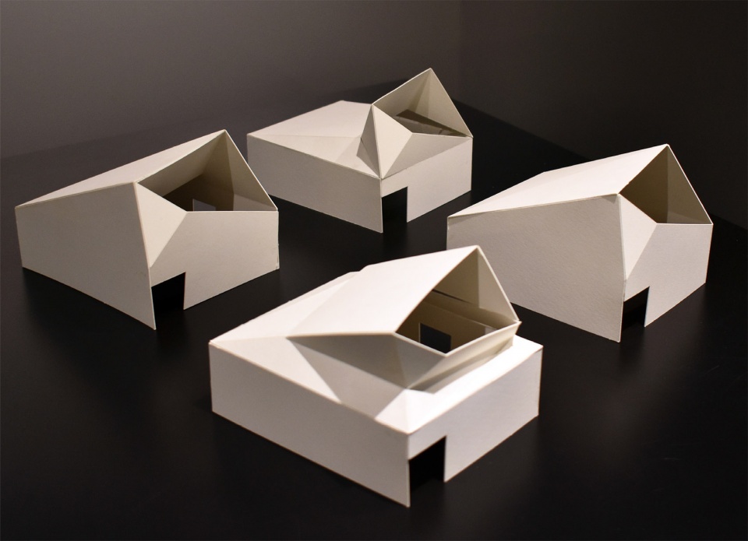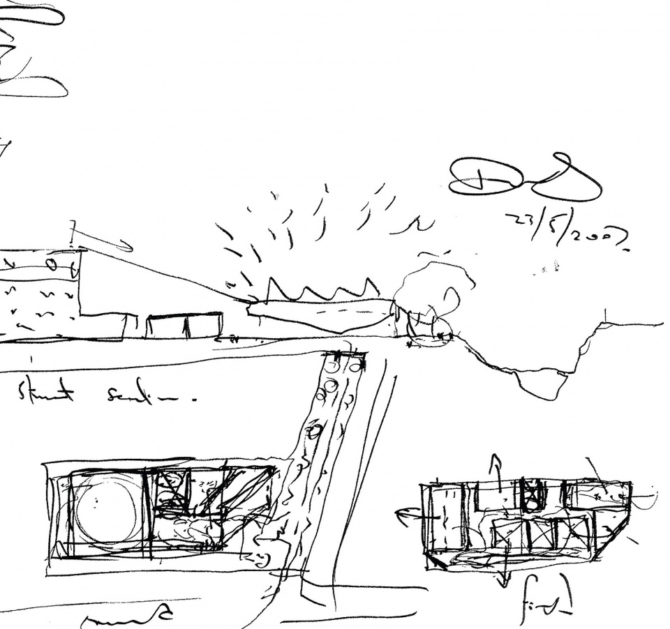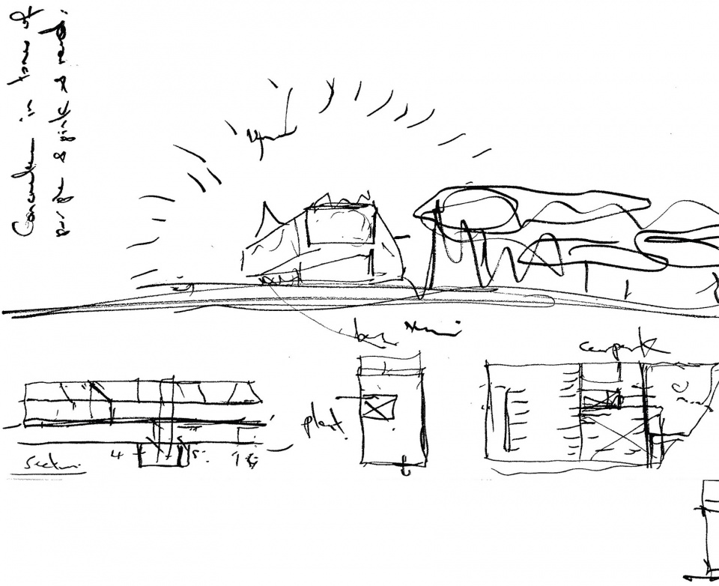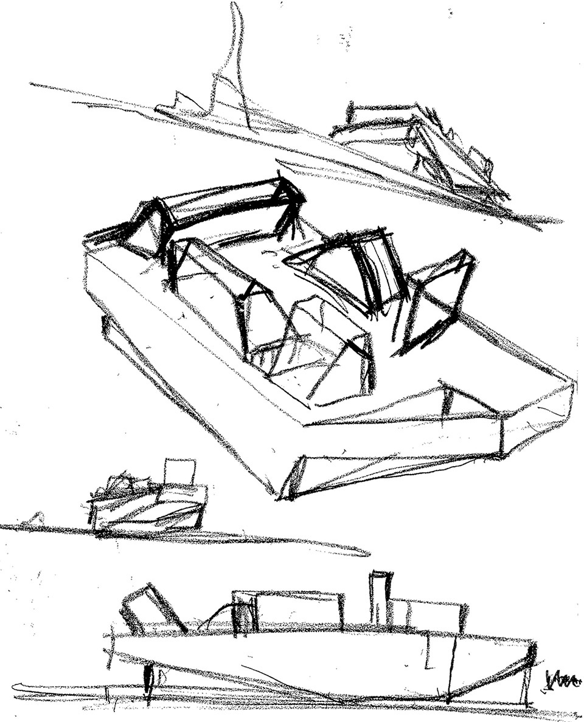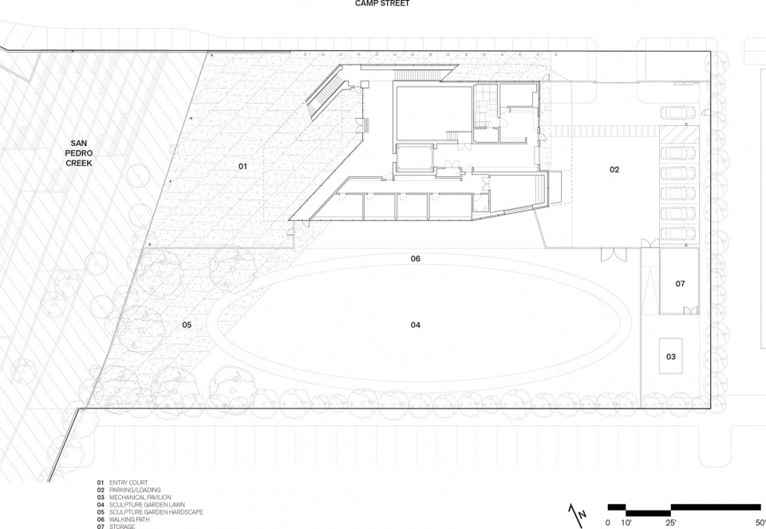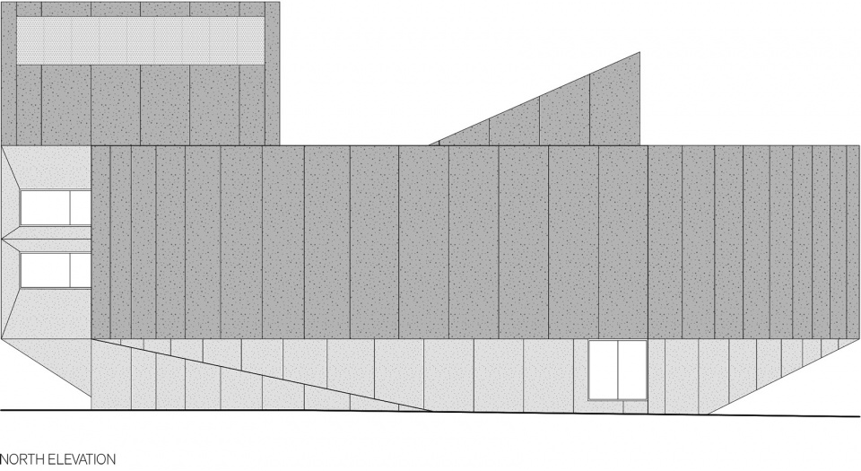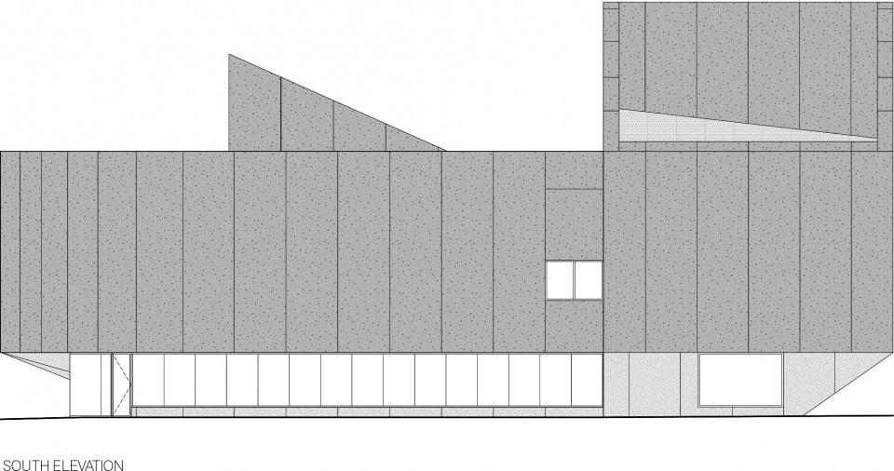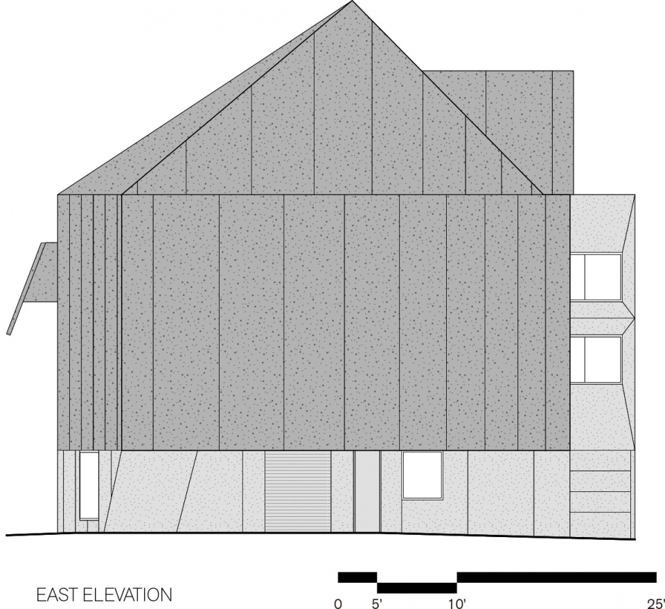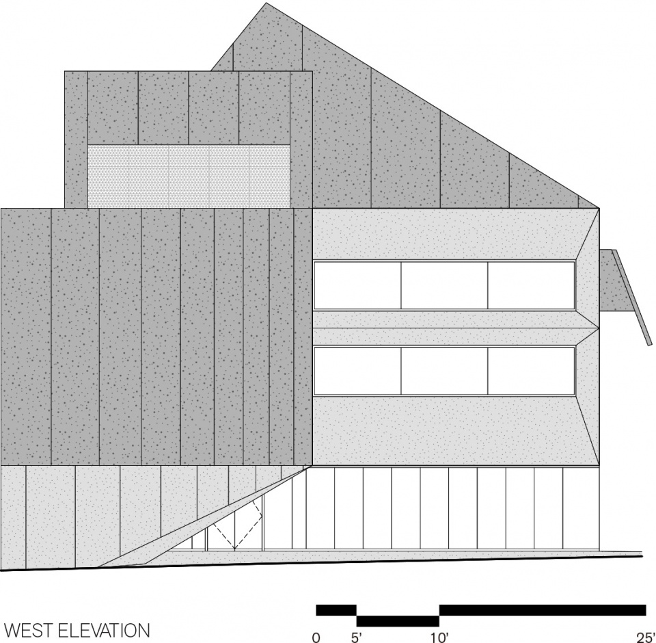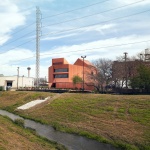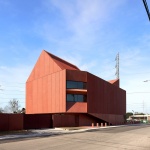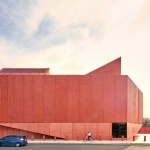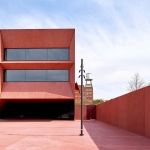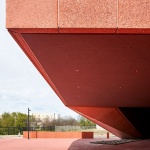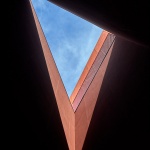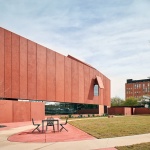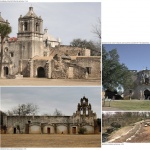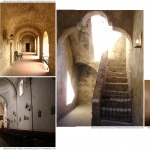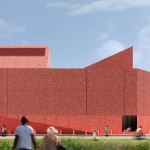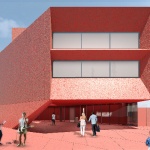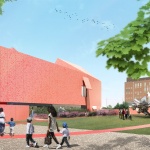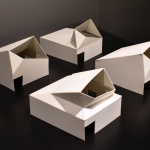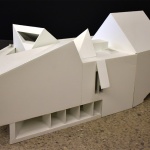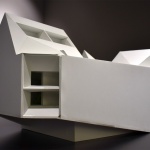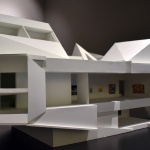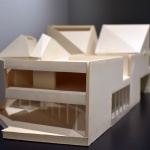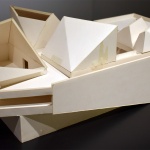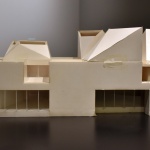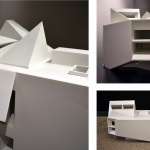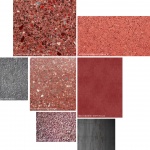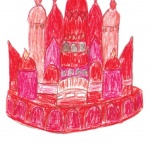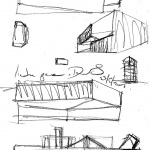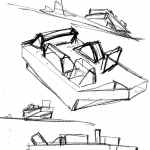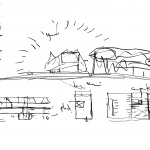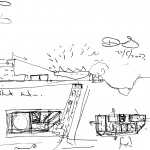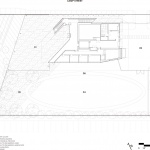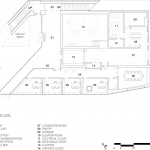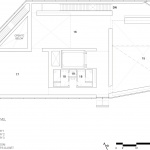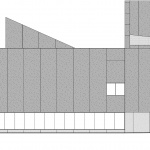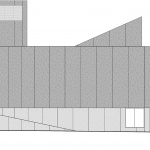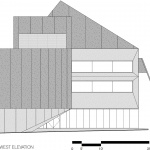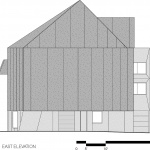非常感谢 Adjaye Associates 予gooood分享以下内容。
Appreciation towards Adjaye Associates for providing the following description:
Ruby City是德克萨斯州圣安东尼奥市一座占地2万平方英尺的美术馆,设计灵感来源于已故的Linda Pace根据梦境所创作的一幅理想城市绘画。建筑坐落于Camp街,是Pace基金会的产业之一,形成了从South Flores街到San Pedro河的一片活动区域。美术馆是一组画廊体量构成的集合体,展出藏品并向世人传达Linda的生平和作品所蕴含的精神。混凝土与玻璃构成的深红色建筑外壳在阳光下熠熠生辉,建筑内部展览之旅借助一系列雕塑和拱券画廊来完成。
▼South Flores街与San Pedro河畔的美术馆,art museum near South Flores Street and the San Pedro Creek
▼混凝土与玻璃构成的深红色建筑外壳在阳光下熠熠生辉,the exterior cladded in a ruby colored crushed glass and concrete skin sparkles in its surroundings
Ruby City is a 20,000 sq ft art museum located in San Antonio, Texas that was inspired the late Linda Pace’s drawing of an ideal city that came to her in a dream. The building is located on Camp Street, one of several properties of the Pace Foundation, which forms a campus from South Flores Street to the San Pedro Creek. The design is a cluster of gallery volumes that presents a narrative about the collection and captures the spirit of Linda’s life and work. Inside, the experience is a journey through a series of sculpted, vaulted galleries, while the exterior – clad in a ruby colored crushed glass and concrete skin – sparkles.
▼设计灵感来源于已故的Linda Pace根据梦境所创作的一幅理想城市绘画,the design was inspired the late Linda Pace’s drawing of an ideal city that came to her in a dream
▼室内外设计文脉参考,exterior and interior design reference
值得注意的是,Ruby City使用的材料色调丰富而协调。外表皮由墨西哥城生产的红色预制混凝土构成。从地面起10英尺高的混凝土进行了细致地抛光处理,保证与行人接触的部分触感光滑;在这之上的混凝土粗糙、锐利,镶嵌着两种红色玻璃。整体效果让建筑看起来像是一块切掉与人们接触部分的棱角分明、粗糙、闪闪发光的岩石。这种光滑与粗糙构成了Ruby City标志性的特征。”厚重“的折线形斜屋面赋予了建筑别具一格的外观造型,同时强调了向上的态势。屋顶的两扇天窗抑或叫做采光塔,形成了动态的屋顶轮廓线。
Of particular note, Ruby City enjoys a rich and cohesive material palette. The exterior skin consists of a precast concrete fabricated in Mexico City and imbued with a rich red color. For the first ten feet up, the concrete is a polished finish, refined to be smoothly touched by passersby; above, the concrete wall is rough, sharp, and encrusted with two hues of red glass. The total effect on the building makes it appear as if this angular, rough, and sparkling rock, has been sheared at the level of human interaction. The contrast between smooth and rough is a signature decision for Ruby City. The exterior form consists of a ‘heavier’ top with sloping soffits, emphasizing its upward lift, topped with two crowning skylights – or lanterns – that create an animated roofline.
▼混凝土与行人接触部分进行抛光,上部保留粗糙感,the concrete is polished at human level and remains rough at the upper level
▼立面细节,facade detail
雕塑花园由一条椭圆形风化花岗岩步行道围合而成,步行道界定出内部宽阔而苍翠的草坪,西侧边界采用玄武岩铺装(两种都是当地石材)。椭圆形的区域借助Nancy Rubins和Marina Abramovic的两件作品为空间带来了一种仪式感,强调花园自身存在的价值而不是建筑的一个附属物。东西两侧红色酸洗预制混凝土墙包裹着花园的边界。
The sculpture garden is defined by an oval-shaped walking path of decomposed granite that inscribes a wide, mounded green lawn that is annexed on the west by a field of crushed basalt (both stones are regional). Staked with two art pieces by Nancy Rubins and Marina Abramovic, the oval introduces a formality to the space, privileging the garden as its own entity rather than a footnote to the building. Red acid-washed precast concrete walls guard the perimeter of the garden on the east and west.
▼雕塑花园以一条花岗岩构成的椭圆形步行道围合而成,the sculpture garden is defined by an oval-shaped walking path of decomposed granite
建筑内部与外部采用同样的设计理念。两层楼高的新建筑内包括艺术展览空间和辅助支持空间如办公室、后勤区和名为Jewel Box的独特会议室,还包括入口广场和户外雕塑花园。为了模糊内外界线,入口广场和大厅采用相同的建筑语言:深红色调。红色的广场延伸入大厅,以欢迎的姿态将参观者引入建筑内部。大厅地板采用其标志性的红色混凝土并展露出构成混凝土的骨料。相对比之下,接待台采用当地的Lueders石灰岩构成,切割简单并以黑色金属装饰。前文提到的Jewel Box是这座独特建筑内一个重要的空间。私密会客室隐藏在Jorge Pardo设计的门后,当地Longleaf松木增添内部柔和而温暖的肌理。在Jewel Box内部,由红色预制混凝土墙围合成的一扇大窗户提供了朝向雕塑花园的独特视角,从内部任何地方都能清晰地看到外部所使用的材料。
Inside, the building enjoys much of the same philosophy. The new two-story building provides art exhibition spaces, as well as ancillary support spaces including offices, back-of-house areas, and a special conference room, known as the Jewel Box. The facility will also provide space for an entry plaza and outdoor sculpture garden.To blur the line between inside and outside, the entry plaza and lobby share the same language: ruby red. The red plaza flows into the lobby, welcoming visitors inside. Notably, the lobby floor consists of its signature red concrete, ground to reveal the aggregate that makes up its character. In contrast, the reception desk is made up of a local Lueders limestone, roughly cut, and accented with blackened metal. Lastly, the aforementioned Jewel Box, is a precious space within a special building. The private room is hidden behind Jorge Pardo-designed doors, and is enshrined with a soft and warm texture with the use of locally-sourced Longleaf Pine. Inside the Jewel Box, a large window provides a unique vista to the sculpture garden and importantly, is framed by a hints of the red precast concrete wall, the clearest view of the exterior cladding material from any interior space.
▼一层平面图:大厅与入口广场相结合以欢迎的姿态将参观者引入建筑内部,ground level plan: the plaza flows into the lobby, welcoming visitors inside
美术馆内部空间设计为环形结构——一部楼梯从大厅缓缓升起,抵达二层俯瞰Chris公园的窗边。离开大厅步入环形流线,参观者进入了用于展示Linda Pace Foundation的艺术收藏品的纯粹空间。二层空间采用光滑混凝土地板、白色墙面和流线型的灯具,在这里,人们可以通过朝向北部、西部宽阔的窗户和带有折叠式天窗的高耸采光屋顶欣赏整个Ruby City园区的景色。参观者从俯瞰Chris公园的窗边穿过三个展览空间,每个空间内部都有一个朝向不同的采光塔,将圣安东尼奥耀眼的阳光调整过滤为内部柔和的光线。在经过最后一间展室向下回到大厅之前,参观者能够在这个区域看到整个入口广场和San Pedro河,从大厅可以到达建筑南侧的室外雕塑花园。
The museum is conceived as a loop – a grand stair off the lobby slowly steps upward and culminates at the second floor at a window overlooking Chris Park. Leaving the lobby and entering into the loop, visitors walk into a space that is more neutral to emphasize the art collection of the Linda Pace Foundation. Polished concrete floors, white walls, and a streamlined lighting design: the second floor is instead punctuated by the vast views of the Ruby City campus from lenses facing north and west, and by the soaring heights of the folding clerestory lantern ceilings. From here visitors move through the three gallery spaces each with a lantern oriented to varying positions that temper and filter the harsh San Antonio light. The last gallery, prior to descending back to the lobby, overlooks the entry plaza and the San Pedro Creek. From the lobby, visitors can move outdoors to the sculpture court on the south side of the building.
▼二层平面图:内部空间设计为环形结构,大厅楼梯引导人们抵达二层俯瞰Chris公园的窗边,upper level plan: the museum is conceived as a loop – a grand stair off the lobby slowly steps upward and culminates at the second floor at a window overlooking Chris Park
纵观整个建筑,建筑师对肌理与特色进行了充分的考虑。门和扶手使用深色钢材,打破金属使用的统一感并带来视觉上的识别性。办公室设计简洁优雅,让艺术品和大量的藏书来为空间增添色彩,地面铺设天然纤维地毯。洗手间的地板采用带有纹理的粗糙瓷砖,与光亮的铬金属部件形成对比。借助这种令人惊叹的材料双重性,Ruby City、雕塑花园和入口广场形成了Linda Pace基金会在Camp街道上的独特所在,它建立了一个让圣安东尼奥地区艺术与社区积极参与进来的新公共区域。
All throughout the building, texture and character take on very rich consideration. Metals on doors and handrails are a finished blackened steel that break the uniformity of typical metal use and add visual character. Offices are clean and elegant, allowing the art and massive book collection to add color, while its floor is carpeted with natural fibers. Tiles in the bathrooms are marked by texture and roughness, rather than smoothness, which is highlighted by contrasting polished chrome fixtures. Through its striking material dualities, Ruby City, along with the sculpture garden, and entry plaza, anchors the Linda Pace Foundation’s presence on Camp Street, as it establishes a new public campus for art and community engagement in San Antonio.
▼建筑材料分析,material analysis
▼效果图,rendering
▼模型,model
▼草图,sketch
▼场地平面图,site plan
▼北立面,north elevation
▼南立面,south elevation
▼东立面,east elevation
▼西立面,west elevation
More:Adjaye Associates
