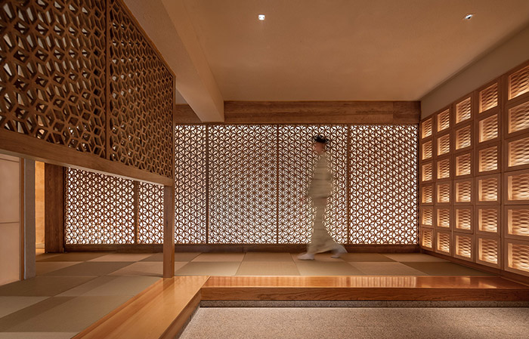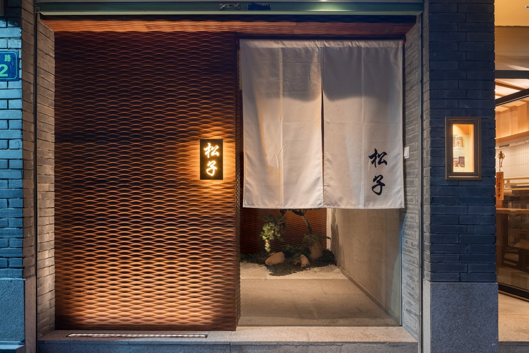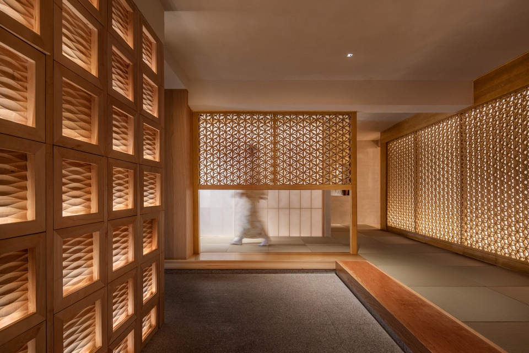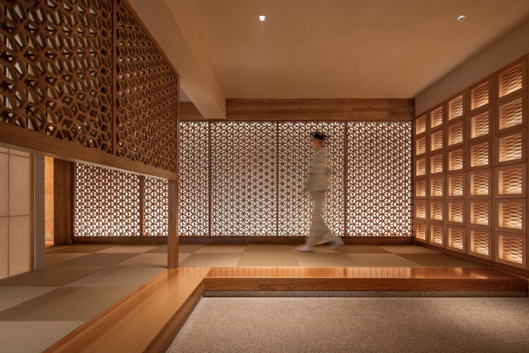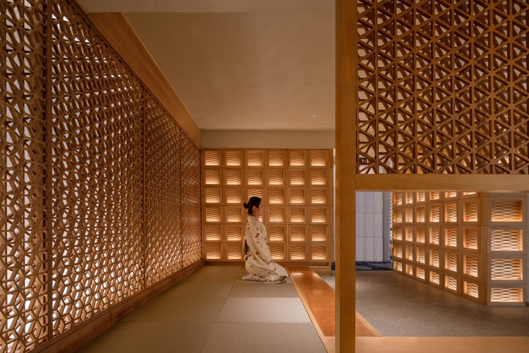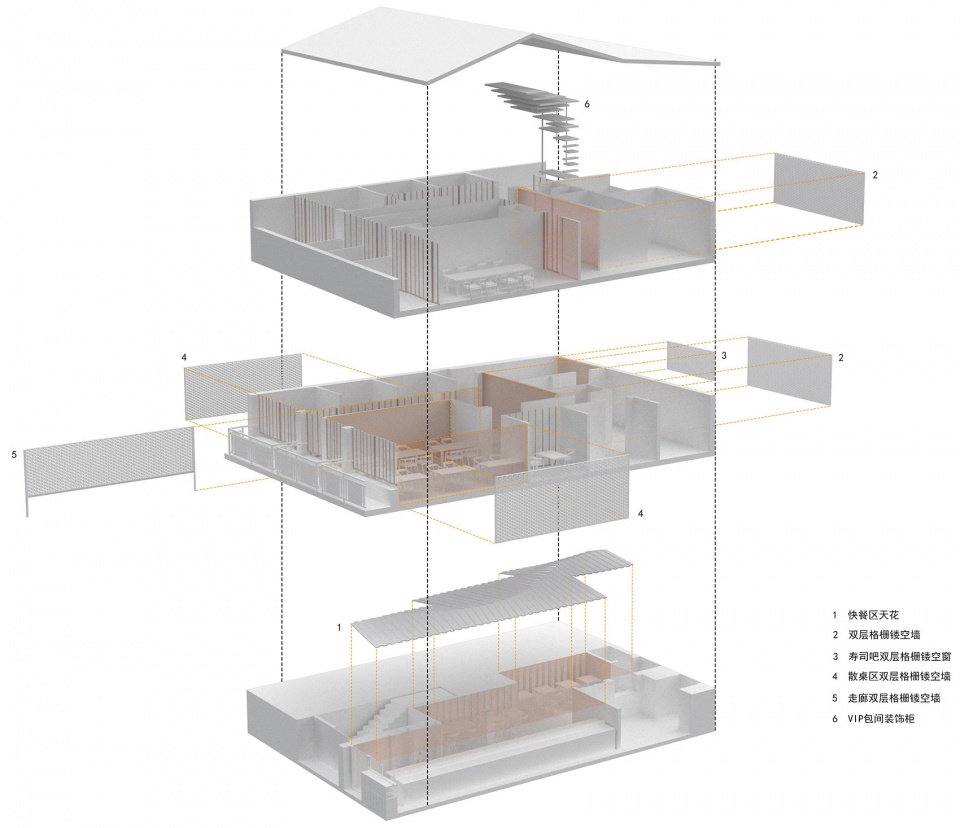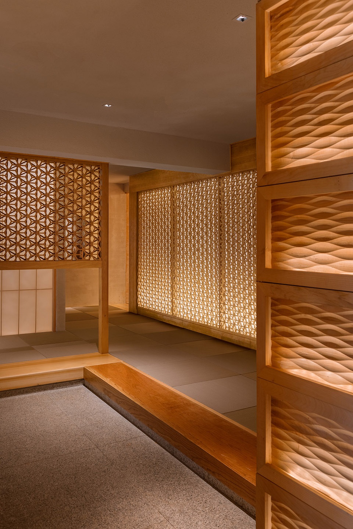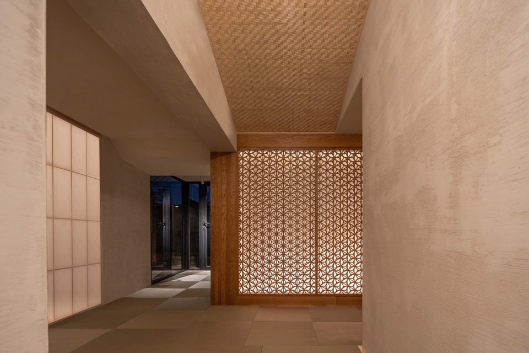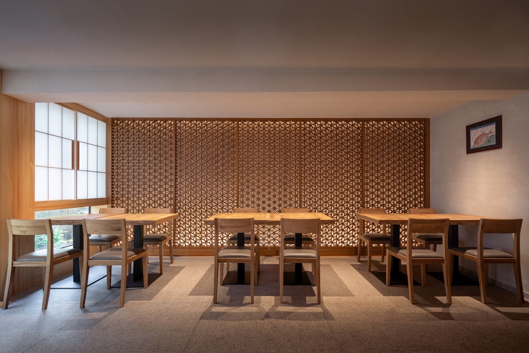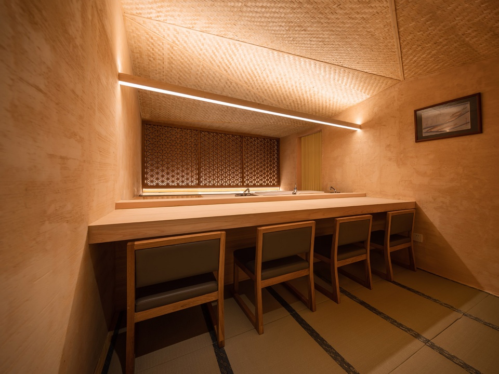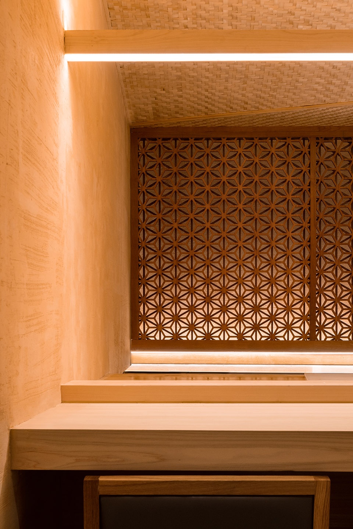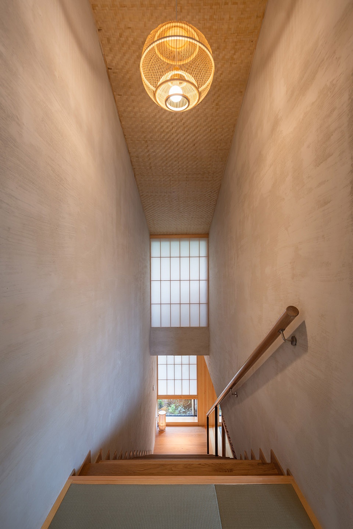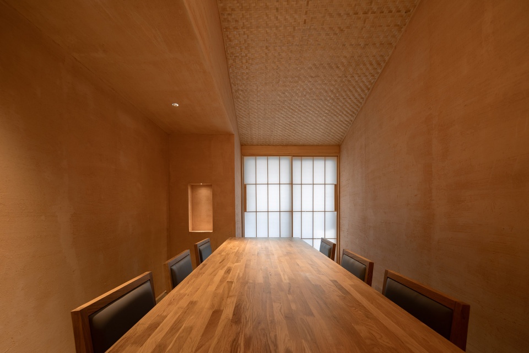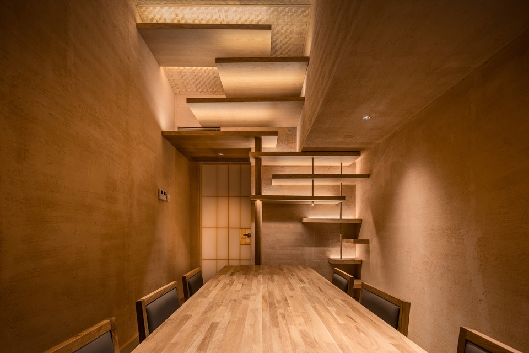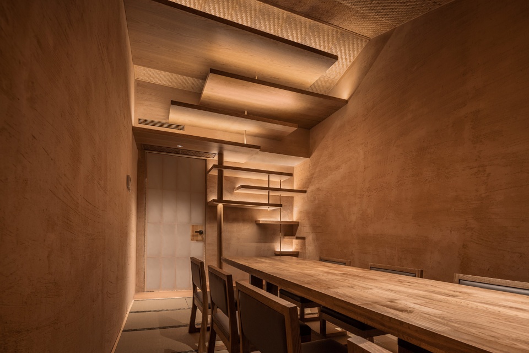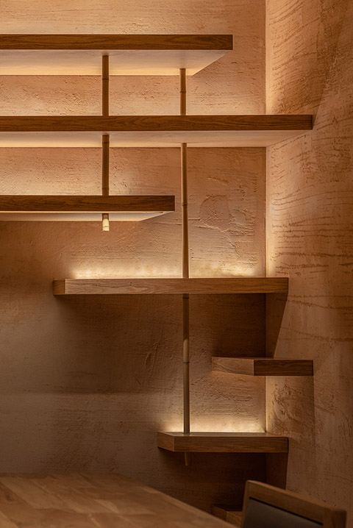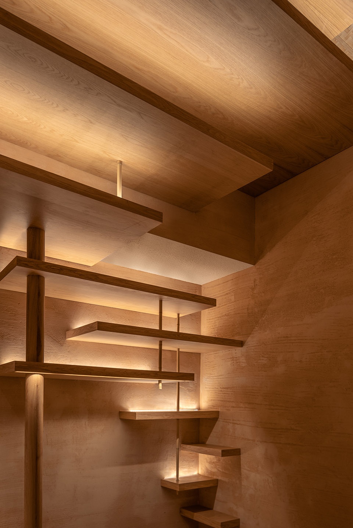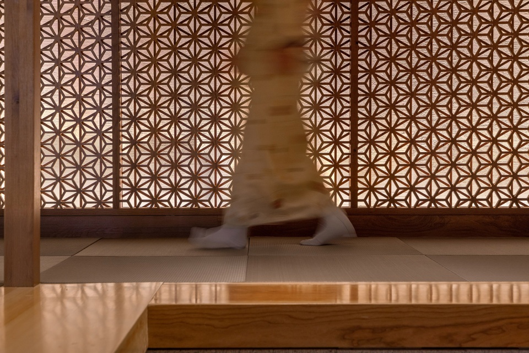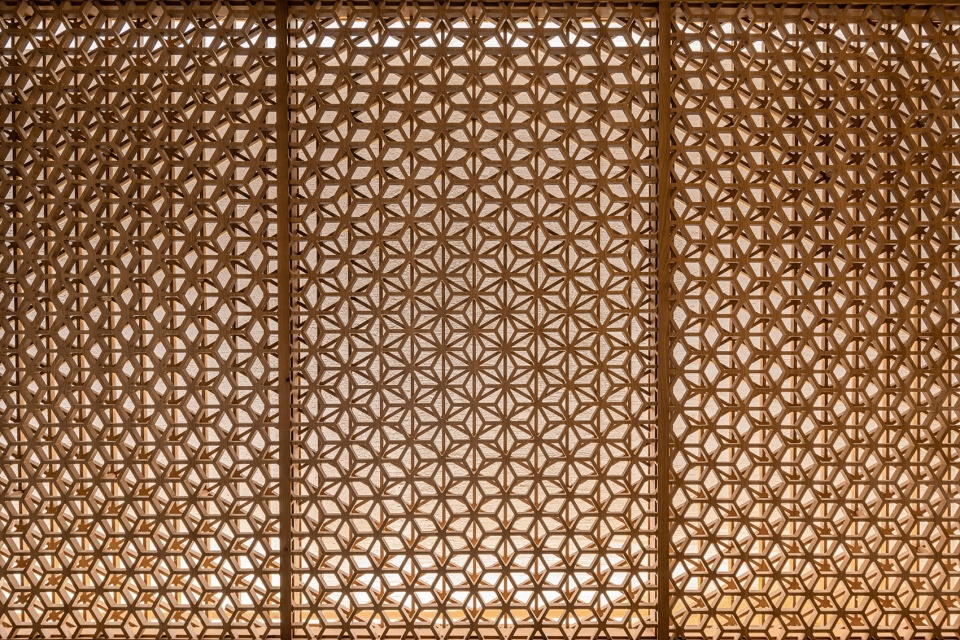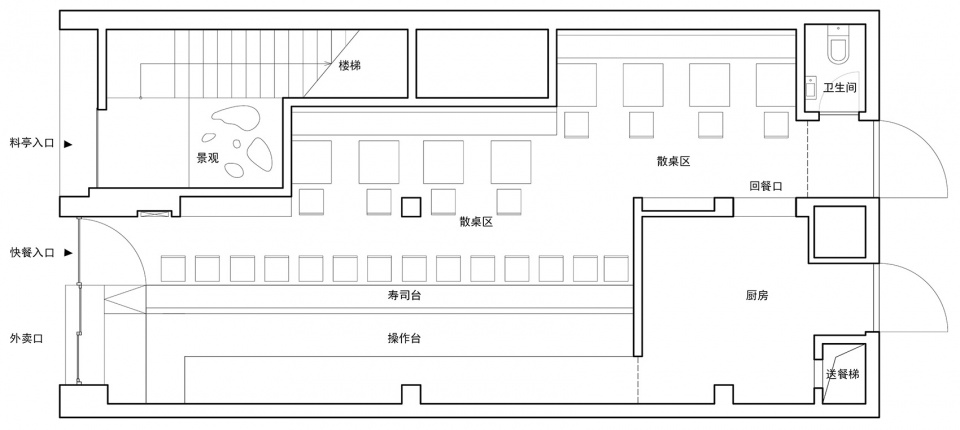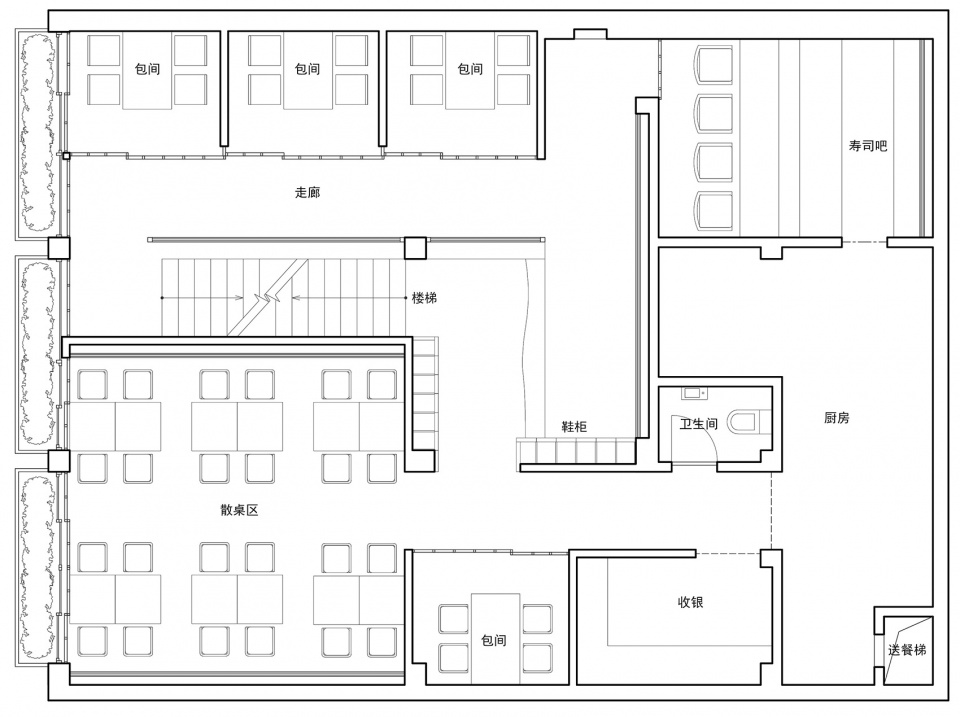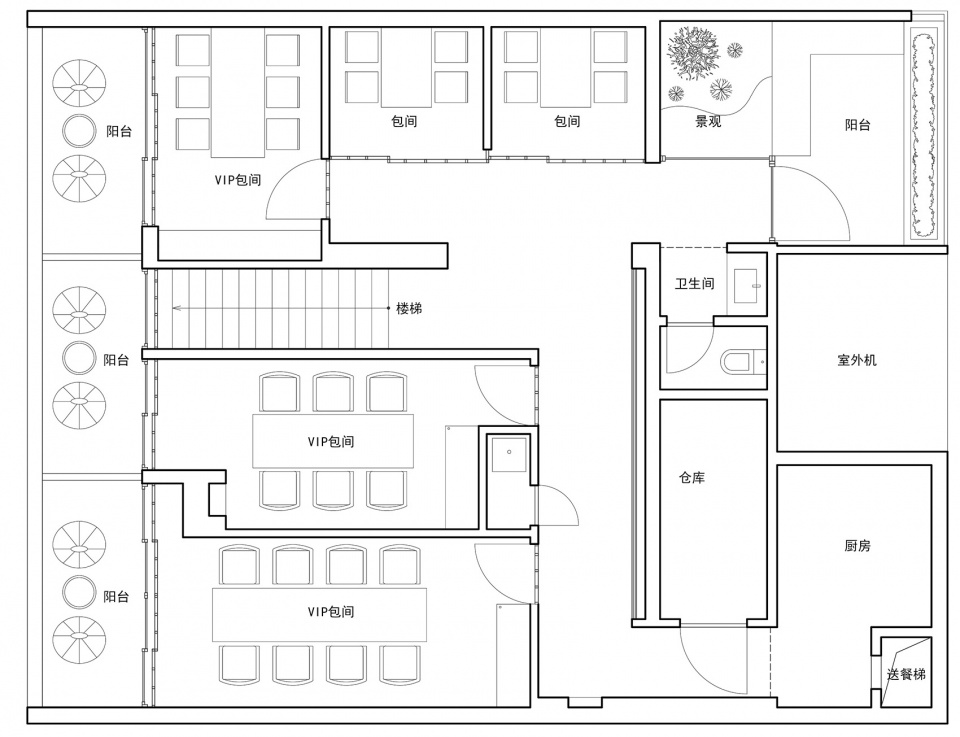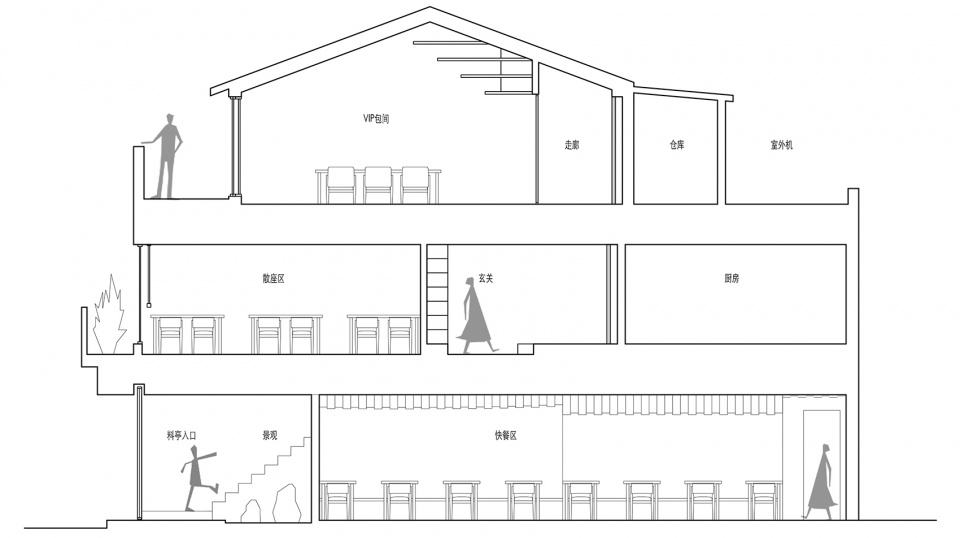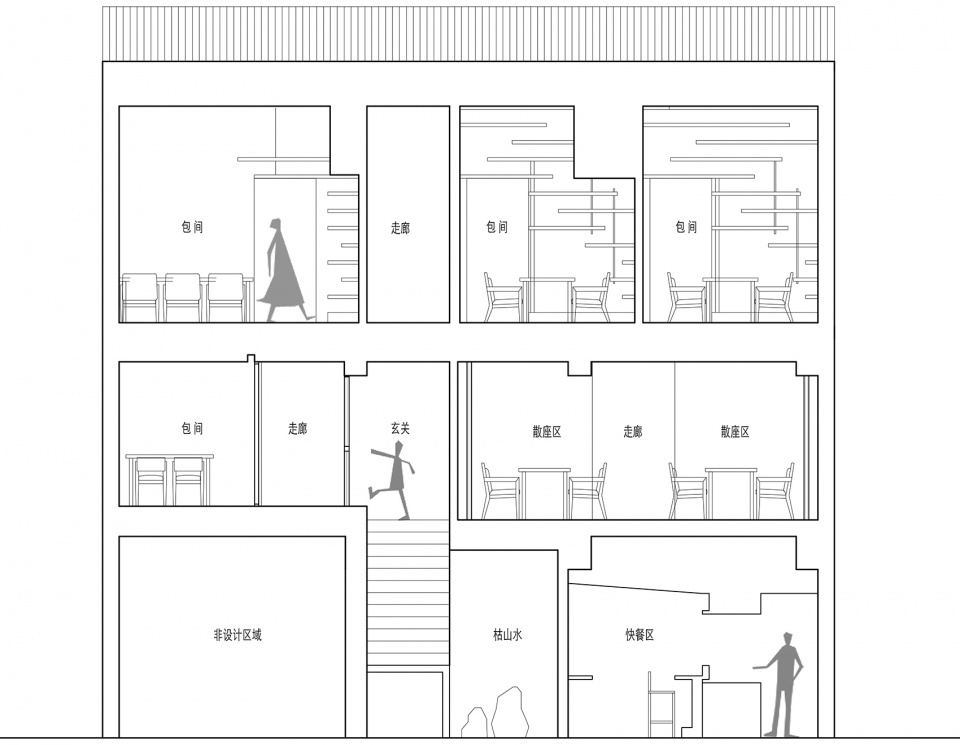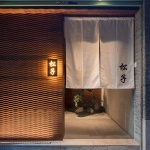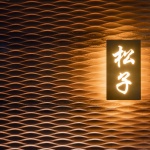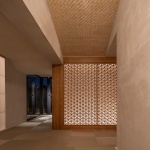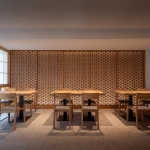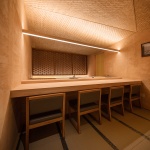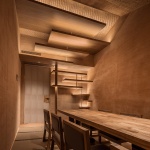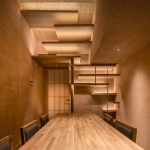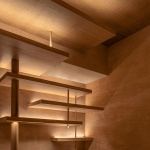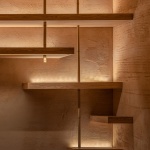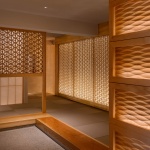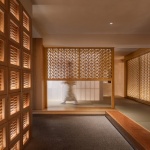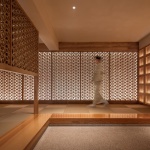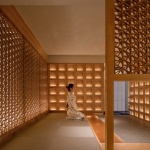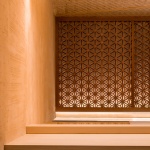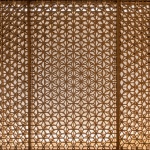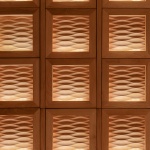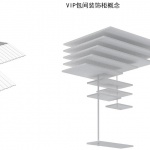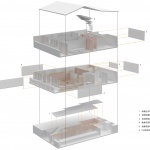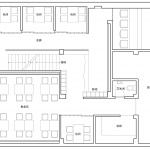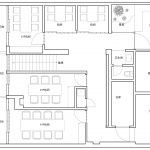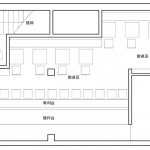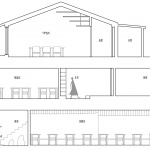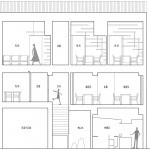感谢 堤由匡建筑设计工作室 予gooood分享以下内容。更多关于他们:TSUTSUMI & ASSOCIATES on gooood
Appreciation towards TSUTSUMI & ASSOCIATES for providing the following description:
此项目是位于西湖岸边邻街的三层老建筑改造为日式料理店。料亭位于老建筑的二层三层,虽然地处邻街处,但独立的空间是其本身的优势。为了与周围环境区分开以及符合料亭本身的特色,我们专门为料亭设计了独立的入口。
3 stories old house on the Xihu lakeside was renovated to 2 types of Japanese Restaurant. We planned traditional Japanese restaurant on the second and third floor which has calm atmosphere.
▼餐厅入口,entrance of the project © Sensor见闻影像
料亭的玄关位于天花板较低的二楼,因此玄关入口墙面的处理很重要为吸引客人的视线。我们将日本传统的麻叶图案解构为菱形和等边三角形,重组得到我们的双层格栅墙。我们从不同的角度能够得到不同的视觉效果,但从正面看的话麻叶图案依然是视觉中心。在鞋柜面板上我们加工了日本传统雕刻技术「名栗」。
▼餐厅二层入口玄关,entrance porch of the second floor © Sensor见闻影像
The entrance of restaurant is planned on the second floor where it has low ceiling height, so it is very important to design the walls as eye-catching ones. For the entrance wall, we disassembled the traditional ASANOHA pattern to two different geometric layers, one layer has diamond pattern and the another has the equilateral triangle pattern. In front of the wall we can recognize it as ASANOHA, but it gradually shifts toward the periphery. On the shoe box panels, they were carved by Japanese traditional technique called as NAGURI, and it had the beautiful shaded expression.
▼轴测图,axonometric drawing © 堤由匡建筑设计工作室
▼设计概念,design concept © 堤由匡建筑设计工作室
▼入口玄关细节,entrance porch detail of the second floor © Sensor见闻影像
二层的一半区域由包间和寿司吧构成,我们采用了日本传统的太鼓张作为隔断,在保障私密性的同时又具有通透性。二层的另一半区域大厅,我们将木格栅墙元素运用在大厅的俩面墙上。为了确保日光的同时阻挡外面邻街杂乱的景色,我们将整个阳台种满了植物并用脚下开放的雪见障子作为隔断。
▼走廊,the corridor © Sensor见闻影像
▼散桌区,hall © Sensor见闻影像
▼寿司吧台,sushi bar © Sensor见闻影像
On half of the second floor, there planned private rooms in which the both side of partition was put by washi paper called as TAIKO-BARI. On the other half of the second-floor, there planned dining hall in which the double ASANOHA pattern on the back wall of the tables. At the openings, to keep the daylight and block the realistic scenery of the outside, also feel the greens on the balconies, we used the bottom opened washi partition called as YUKIMI-SHOJI.
▼吧台细节,bar details © Sensor见闻影像
▼楼梯间,staircase © Sensor见闻影像
三层是料亭空间的VIP房间,整个空间非常安静、私密。为了利用三层天花比较高的特点,我们在每一个VIP房间的地板和天花之间都设计了贯通上下的装饰柜,并且安装了间接照明。这是参考了京都「修学院离宫霞棚」而得到的想法。
▼私人包厢,vip room © Sensor见闻影像
On the third floor, there planned VIP rooms of calm atmosphere. For using enough height of attic, we expanded the set of staggered shelves called as CHIGAI-DANA up to the ceiling, and put the indirect lighting on them. This technique is reference of KASUMI-DANA at SHUGAKUIN imperial villa in Kyoto.
▼贯通上下的装饰柜,staggered shelves called as CHIGAI-DANA © Sensor见闻影像
▼玄关细节,porch details © Sensor见闻影像
▼一层平面,1f plan © 堤由匡建筑设计工作室
▼二层平面,2f plan © 堤由匡建筑设计工作室
▼三层平面,3f plan © 堤由匡建筑设计工作室
▼剖面图,sections © 堤由匡建筑设计工作室
地址:中国杭州市
面积:260.2㎡
室内设计:堤由匡建筑设计工作室 (堤由匡、洪秀秀、罗帅鹏、※彭瑶君,※张斯朗) ※实习生
照明设计:Ljus Design (石冈真己子)
机电设计:北京东洲际技术咨询有限公司(石川星明、竹林克宣、山崎隆司)
施工:杭州丰元装饰设计工程有限公司
撮影:Sensor见闻影像
竣工:2020年5月
Address:HangZhou,China
Area:260.2㎡
Interiors designers:Tsutsumi and Associates
(Yoshimasa Tsutsumi、Xiuxiu Hong、Shuaipeng Luo、
※Yaojun Peng,※Silang Zhang) ※intern
Lighting Design:Ljus Design (Makiko Ishioka )
Facility Planning:Beijing Dongzhouji Technical Consultation(Hoshiaki Ishikawa, Katsunori Takebayashi, Ryuji Yamazaki)
Construction:Hangzhou Fengyuan Zhuangshi Sheji Gongcheng Youxian Gongsi
Photographs:Sensor Images
Year:May 2020
More:堤由匡建筑设计工作室。更多关于他们:TSUTSUMI & ASSOCIATES on gooood
