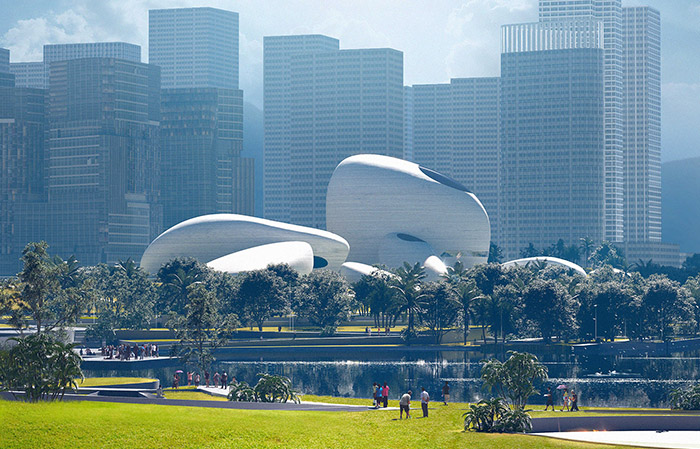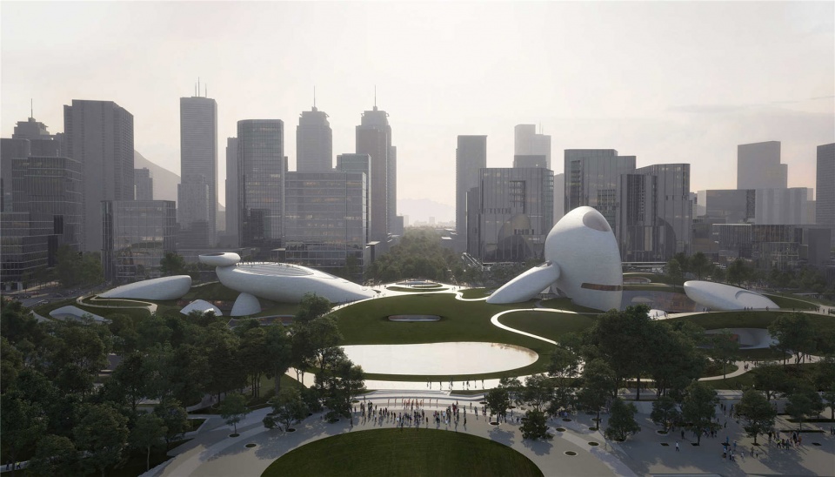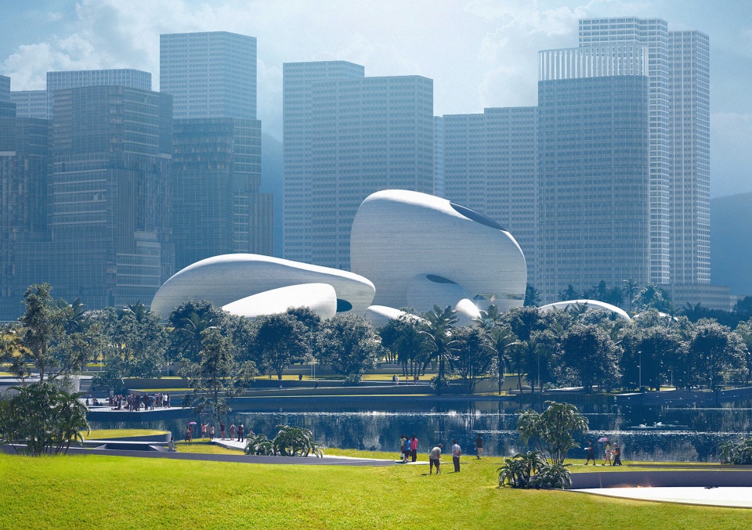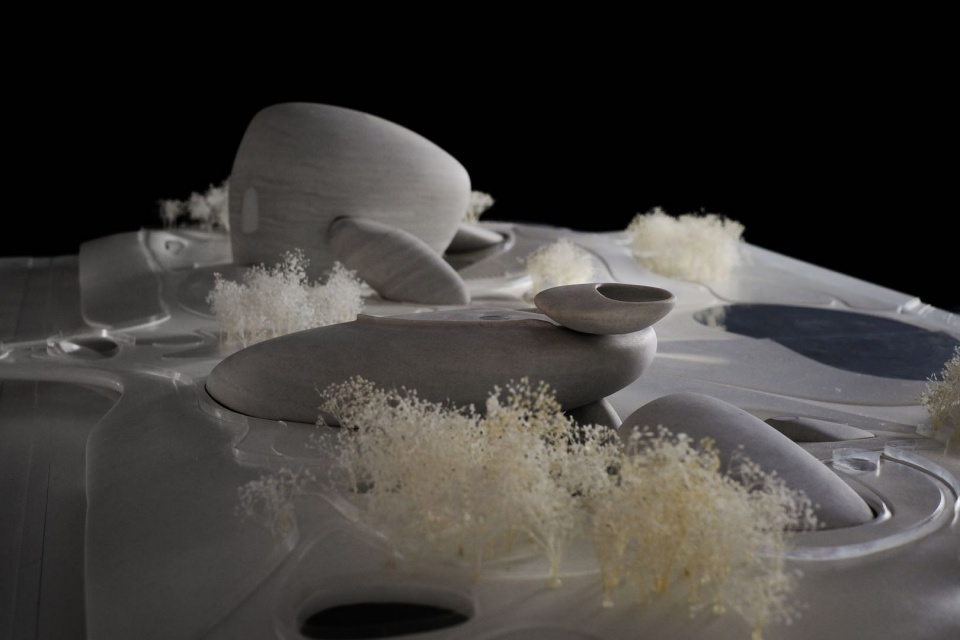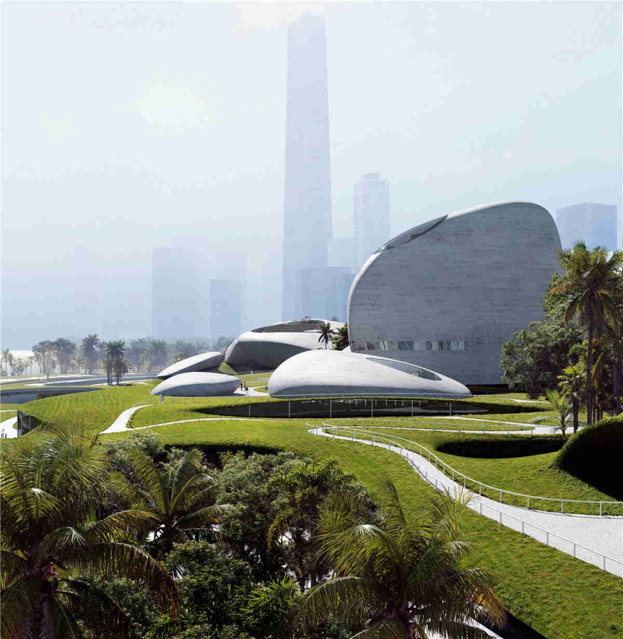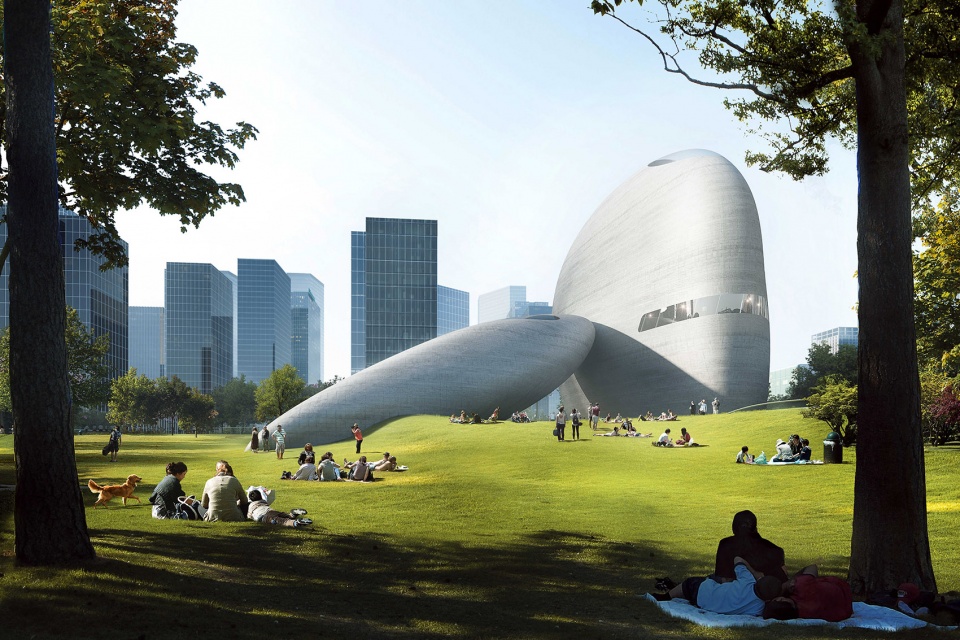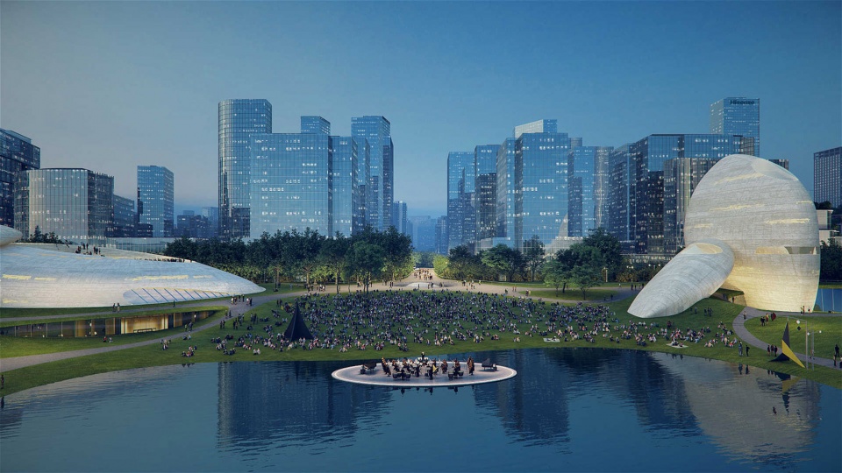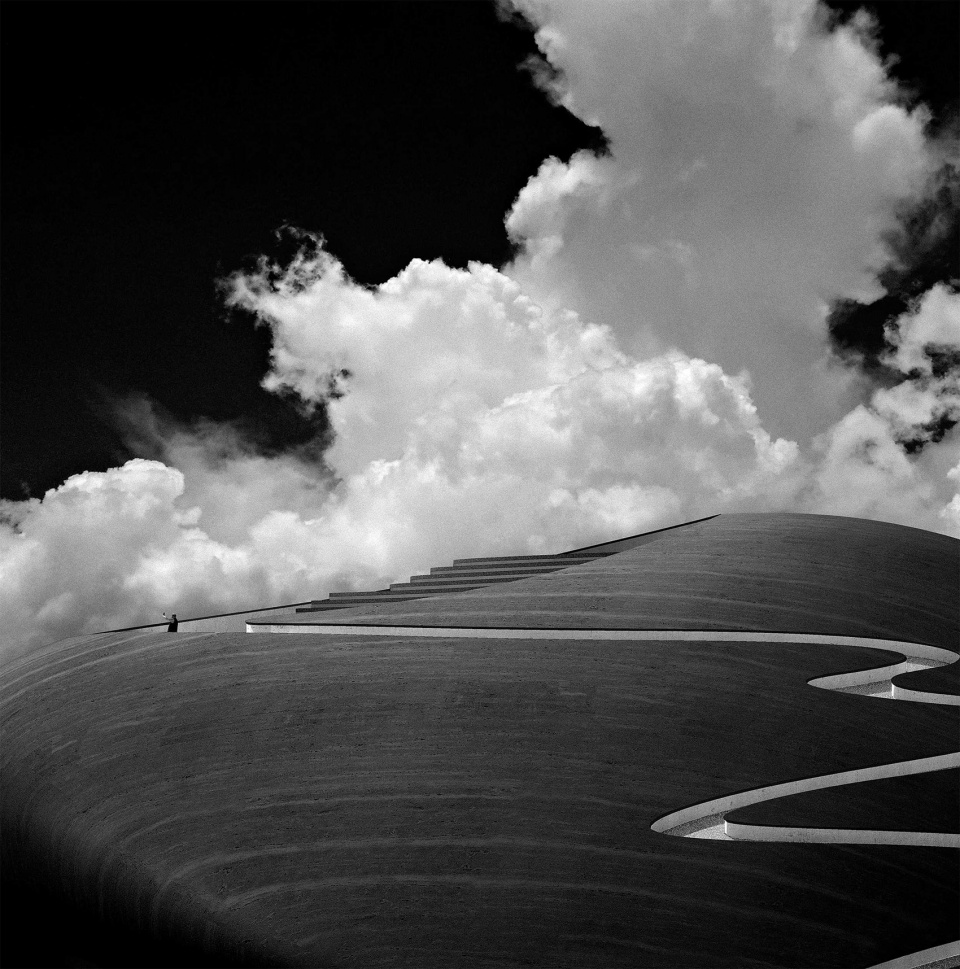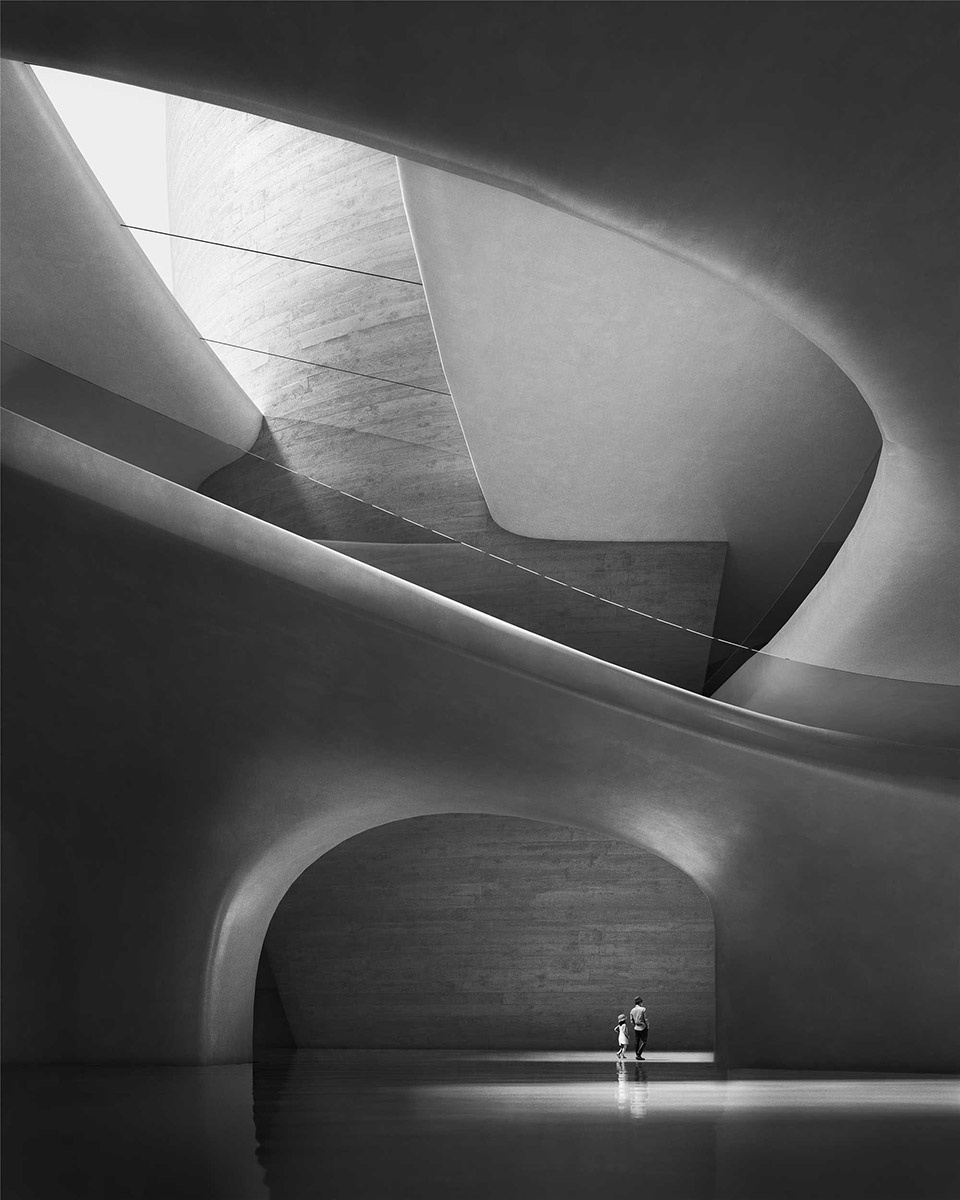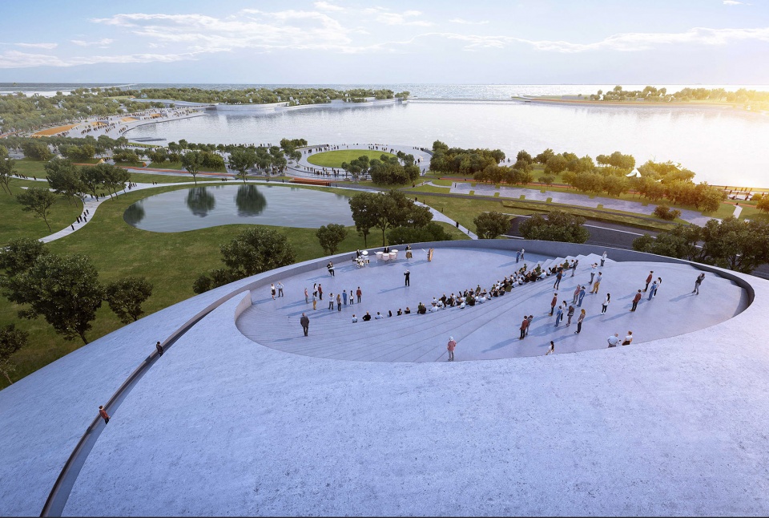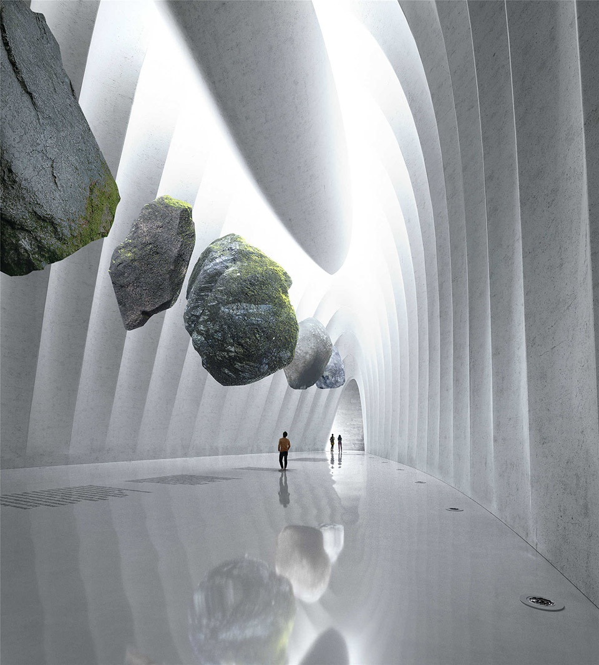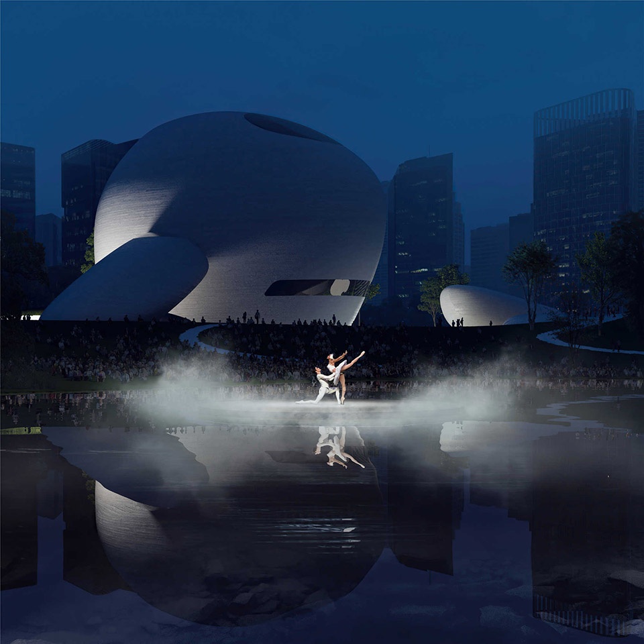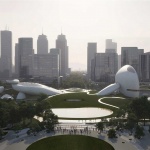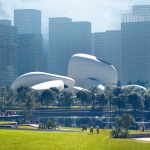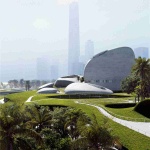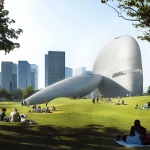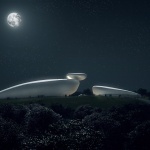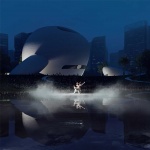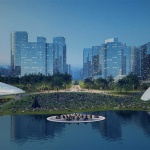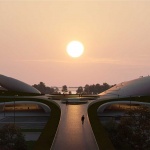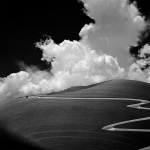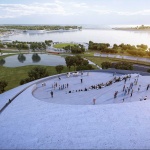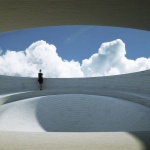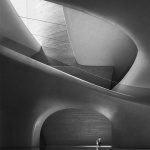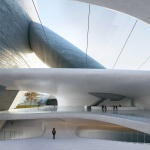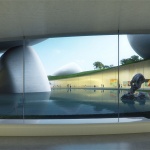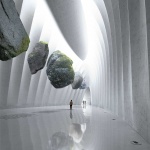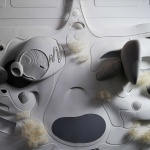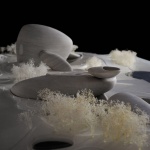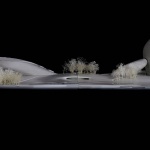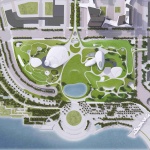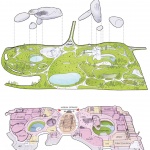感谢 MAD 对gooood的分享 。更多关于他们:MAD on gooood。
Appreciation towards MAD for providing the following description:
“在现代大城市和自然之间的场地建一座文化地标,她首先应该是一个自由的市民空间,像大地艺术公园一样的场所,其次才是作为建筑的展馆功能。”——马岩松
“When building a cultural landmark on a site positioned between the dynamic energy of a modern city and quiet timelessness of nature, it should be imagined as a free civic space – at first a land art park, with its functions complementing its aesthetics.” – Ma Yansong
▼项目概览,aerial view of the project
近十年来,深圳南山区经济飞速发展,2019年区GDP总值超过6000亿,华为、阿里云、腾讯等世界级企业的总部均坐落于此,堪称“中国硅谷”。“深圳湾文化广场”位于南山区后海海滨的中心,视线贯穿南山区、福田区由西往东将近10公里的城市与湾畔视野,是深圳城市发展“新十大文化设施”之一,代表了这座城市的野心——“成具有全球影响力的创意之都”。
The “Shenzhen Bay Culture Park” is located within the Houhai area of Shenzhen’s Nanshan district. In the past decade, the economy of this area has developed rapidly into the city’s financial and innovation hub. In 2019, the GDP of the district exceeded 600 billion RMB. It is home to world-class enterprises such as Alibaba Cloud, Huawei, and Tencent, which has coined it the nickname “China’s Silicon Valley.” The numerous high-rises that have emerged as a result of economic and technological development now stand as a contrasting backdrop to MAD’s design. As the city thrives economically it now seeks to establish itself on a more cultural level. The “Shenzhen Bay Culture Park” is one of ten new cultural facilities spearheaded by the Shenzhen city development, and represents Shenzhen’s ambitions of becoming a “city of culture with global influence.”
▼总平面图,master plan
“我想创造出一种超现实的氛围,让在这里休闲和锻炼的市民有一种与远古和未来对话的可能性,时空被并置拉开,有些失重,想象力得以开启。”——马岩松
“I want to create a surreal atmosphere, so that the people who visit, relax or exercise here have the possibility of engaging in a dialogue with the past and the future. Time and space are dissolved and placed against each other, manifesting a sense of weightlessness, and unrestrained imagination,” says Ma Yansong.
▼建筑远景,远古与未来对话,distanced view of the project, dialogue with the past and the future
由马岩松带领的MAD建筑事务所近日公布了“深圳湾文化广场”整体规划及建筑设计方案,项目占地约5.1万平方米,总建筑面积为18.2万平方米,包含创意设计馆,及深圳科技生活馆。
MAD的方案将较大体量的标准展览空间、公共教育场地、图书馆、接待大堂、咖啡厅、配套商业等功能放置在首层并覆土,屋顶形成绿地与城市直接连接,构成这个区域面积最大的公园。顺应建筑的曲线,屋顶坡度自然发展,柔和回落大地,接壤之处被设计成数个下沉庭院,高低相合,延绵不断。
▼功能分析图,program analysis
MAD Architects, led by Ma Yansong reveals its masterplan and architectural design for the “Shenzhen Bay Culture Park.” The ambitious cultural complex covers an approximate area of 51,000 square meters, with a total building area of 182,000 square meters, and includes the Creative Design Hall, the Shenzhen Science and Technology Museum, with an expansive public green space along the waterfront in Shenzhen, China. It is expected to be completed in 2023.
Set between the young vibrant city of Shenzhen, and the quiet oceanfront, “Shenzhen Bay Culture Park” juxtaposes two transcendental scales of time – the ‘ancient’ and the ‘future’ – through the setting of an ethereal artistic urban landscape.
MAD’s scheme is formed by a sprawling green plaza. A reception area, standard exhibition halls, public education space, library, auditorium, theater, café and supporting business are spread out across the ground floor. Sunken into the terrain, these programmatic functions remain unseen. Instead, they are visualized as an earth-art landscape. Pedestrian pathways that lead directly from the city over to the park, freely connect the greater urban area and public green space to one another. The gentle sloping of the roof naturally falls into the ground, shaping several sunken courtyards of continuous height across the park.
▼模型,model
“建筑要融于自然,让自己成为可以被体会的景观。”——马岩松
“Architecture should be integrated into nature shaping a landscape where one can find spiritual belonging in the city.” – Ma Yansong
▼建筑与自然,buildings and the nature
构成“立体市民公园”的屋顶绿地和下沉庭院,除了作为24小时的公共开放空间,还具有演出场地、市集、户外展览等功能。广场中央的水池,可以作为剧场,容纳万人活动;景观中预留出多处平台,提供公共艺术展览、市集、艺术节、音乐节等户外活动场地。
The sweeping green roofs and recessed courtyards form the foundation of this ‘three-dimensional’ citizen’s park. It not only serves as a 24-hour open public space, but it also functions as a performance venue and exhibition area. A mirrored pool at the heart of the site serves as an en plein air seaside amphitheater that can accommodate 10,000 people. Multiple platforms found across the enduring landscape provide outdoor performance venues and public art exhibition areas shaping a dynamic civic space for hosting art and music festivals, and other domestic and international events – a place of cultural exchange.
▼可作为剧场的中央水池,mirrored pool as an amphitheater
公园将城市的主干道延续到海边,行人步道、自行车道蜿蜒穿梭在建筑和草坪之间,为市民提供海滨休闲场地。轴线两侧分立南北两馆,如被放置在海边的原石,静谧面对自然和漫长时间雕琢。内有两个特殊展厅,为更具想象力的展览提供呈现可能。
▼南馆和北馆分立于轴线两侧,the north south museums located along the central axis
The park is an extension of the city’s main road towards the water. Pedestrian walkways and cycling paths weave between the buildings and across the sprawling lawn, providing citizens with an expansive recreational space along the waterfront.
The north and south pavilions each sit on opposite sides of the axis, and stand as smooth monumental stones, quietly settling into the environment. They sit backed by the city’s powerful development, and face the open calm of nature and the ocean in front of them, uniquely marking the passage of time.
▼蜿蜒的坡道让人与建筑和环境产生对话,weaving paths creating dialogue among people, building and environment
观众顺着展览动线走到南馆顶层,即抵达观景平台,能眺望整个海湾以及城市天际线。特殊展馆最高处层高30米,无论大型装置、影像、多媒体、表演等展览,都能获得充分的展示。
Along the top floor of the south pavilion, visitors can walk through the exhibition space to reach a viewing platform that overlooks Shenzhen Bay and the city skyline. The special exhibition hall’s highest space soars to 30 meters. The unique gallery can accommodate a diverse display of large-scale installations, videos, multi-media, and performances, delivering stunning architectural spatial effects.
▼屋顶观景平台,viewing platform on the roof top
▼建筑开口框定景观,opening on the building framing the scenery
首层内的主要公共空间内有充足的落地窗和天窗,引入自然光,模糊建筑内与外、上与下。主要公共空间可布置数个供雕塑或藏品展示的标准化展厅,多样化的展览空间可满足未来展馆各种运营需求。并且,每个展览空间都有独立的出入口,预留后方服务通道,和绿地下隐藏的货运车道联通,便于展览的布置和更换。
The main public area has several standardized exhibition halls that can host a range of works, such as sculptures and special collection displays. The versatility of these exhibition spaces allows them to accommodate a variety of programmatic needs.
Floor-to-ceiling windows and skylights throughout the main public space on the first floor, wash the interior with natural light, while also drawing the natural scenery and spirit of the park inwards, blurring the division between the indoors and outdoors.
▼公共空间,天窗引入自然光,public space with skylights bringing in natural light
▼展厅,exhibition hall
创造力、影响力、竞争力,这些几乎是所有“超级城市” 崛起需要具备的,深圳要以何种方式走出不同的发展道路?
Creativity, influence, competitiveness. These are almost all the requirements of the rise of “super cities.” In what way will Shenzhen forge a different path of development?
▼充满创造力的空间,space with creativity
独特的创造力来源于前瞻性,和超越现实的想象。二者都需要对当下常态和固化共识产生怀疑和批判——正好像远古时期,第一次看到大海的人类产生的澎湃好奇心,以及后人所付诸的勇敢行动。在崭新、充满活力的现代化城市和安静、古老的海洋之间,MAD试图通过设计把“远古”和“未来”这两个无法触及的时间尺度并置在一起,营造一种超现实的场景,让人们回归想象。
Unique creativity comes from looking towards the future and pushing one’s imagination beyond reality. One needs to be both mindful and critical of the current state of normality, and anticipate the courageous and ambitious actions of future generations. “Shenzhen Bay Culture Park” seeks to create something seemingly familiar, yet unknown. It brings a visionary concept into the city, where people can establish a renewed perspective of time and space.
▼夜景,night view
类型:展馆,公园
基地面积:约5.1万平方米
总建筑面积:18.2万平方米
主持合伙人:马岩松, 党群,早野洋介
主持副合伙人:李健, Tiffany Dahlen
设计团队:李存浩, 张超, Neeraj Mahajan, 孙守泉, 张耀辉, 黄锦坤, Maria Corella, Kenji Hada, Lim Zi Han,俞琳, 严然, Chen Yi-en, 刘海伦, Pittayapa Suriyapee, 雷开云, Alessandro Fisalli, Edgar Navarrete S., Haruka Tomoeda, 陆子豪
设计主持建筑师:MAD建筑事务所
工程支持建筑师:华东建筑设计研究总院
结构顾问:奥雅纳工程咨询(上海)有限公司深圳分公司
幕墙顾问:阿法建筑设计咨询(上海)有限公司
室内精装:上海现代建筑装饰环境设计研究院有限公司
灯光设计:北京宁之境照明设计有限责任公司
标识设计:原研哉(北京大思广告有限公司)
声学设计:广东启源建筑工程设计院有限公司
交通咨询:派盟交通咨询(上海)有限公司
交通评估:中国城市发展院有限公司
模型拍摄:郭璇
Typology: Exhibition Halls, Park
Site Area: approx. 51,000 square meters
Building Area: 182,000 square meters
Principal Partners-in-Charge: Ma Yansong, Dang Qun, Yosuke Hayano
Associate Partners-in-Charge: Kin Li, Tiffany Dahlen
Design Team: Li Cunhao, Zhang Chao, Neeraj Mahajan, Sun Shouquan, Zhang Yaohui, Huang Jinkun, Maria Corella, Kenji Hada, Lin Zi Han, Yu Lin, Yan Ran, Chen Yi-en , Liu Hailun, Pittayapa Suriyapee, Lei Kaiyun, Alessandro Fisalli, Edgar Navarrete S., Haruka Tomoeda, Lu Zihao
Executive Architect: East China Architectural Design and Research Institute
Structural Consultant: Arup Engineering Consulting (Shanghai) Co., Ltd. Shenzhen Branch
Façade Consultant: RFR (Shanghai) Co., Ltd.
Interior Design: Shanghai Xian Dai Architectural Decoration & Landscape Design Research Institute Co., Ltd.
Lighting Design: Beijing NingXhiJing Lighting Design Co., Ltd.
Signage Design: Kenya Hara (Nippon Design Center)
Acoustic Design: Guangdong Qiyuan Architectural Engineering Design Institute Co., Ltd.
Traffic Consultant: Paimeng Transportation Consulting (Shanghai) Co., Ltd.
Traffic Assessment: China Urban Development Institute Co., Ltd.
Animation: SAN
Renderings: MIR, Proloog
Model Photography: Guo Xuan
More: MAD 更多关于他们:MAD on gooood
