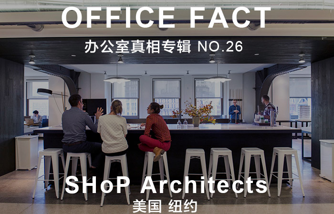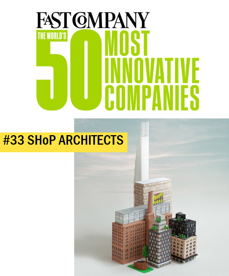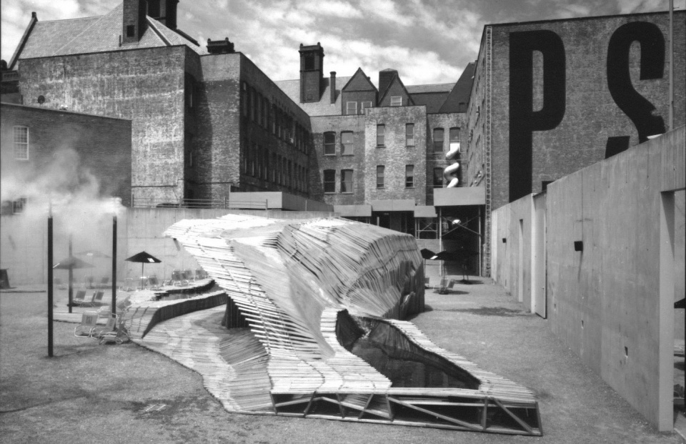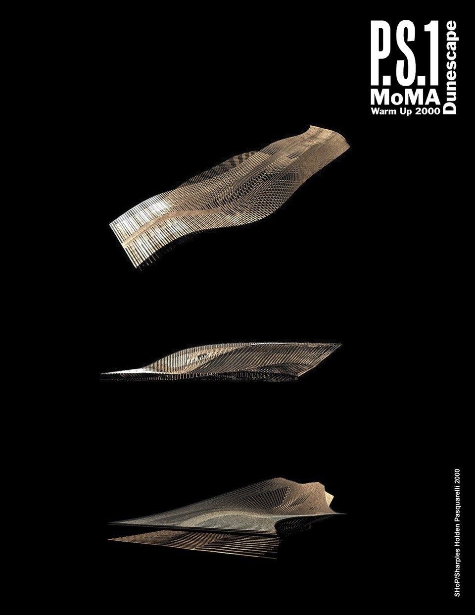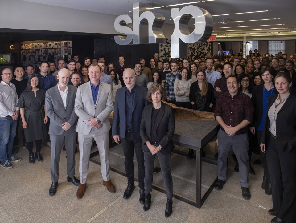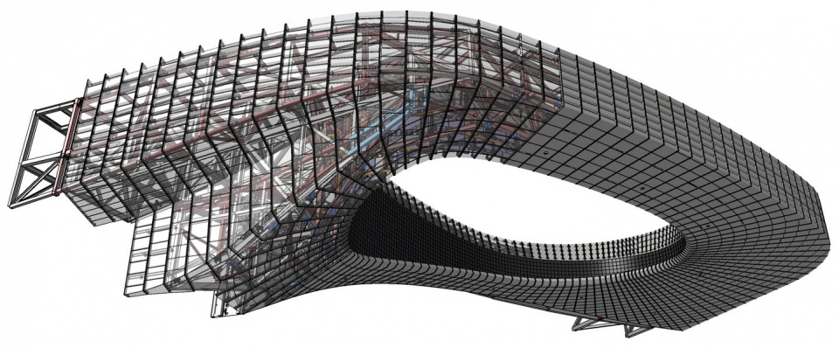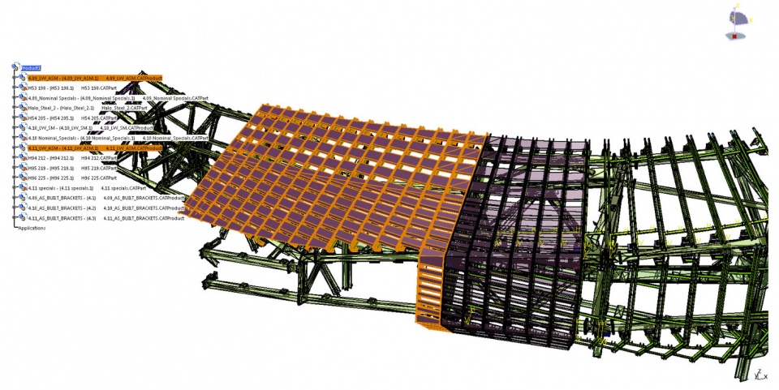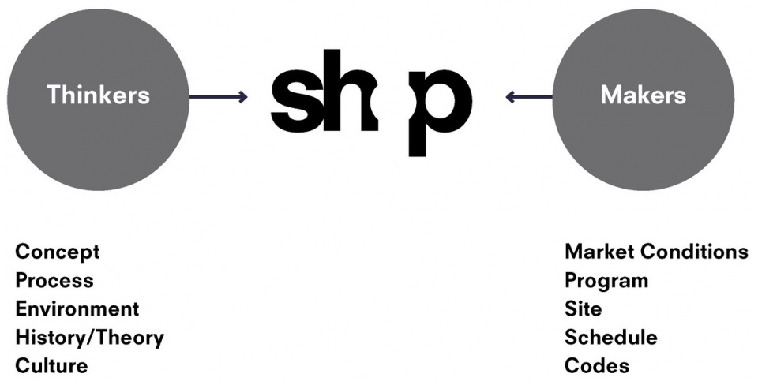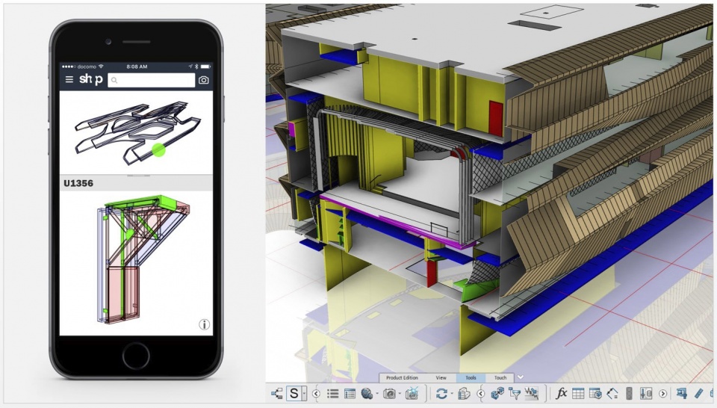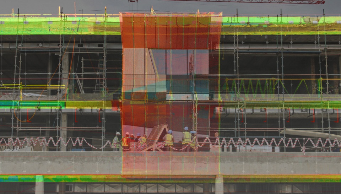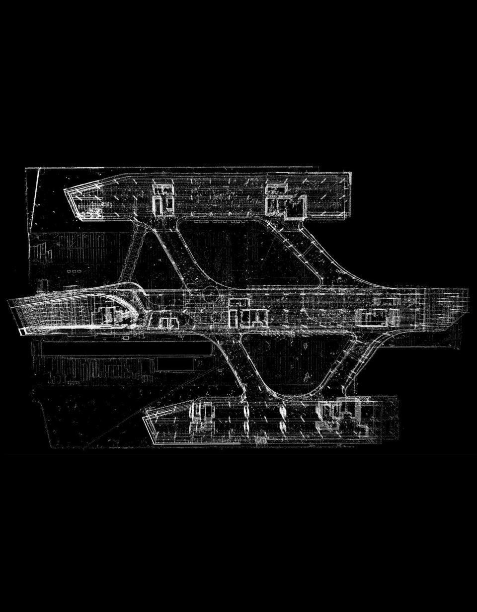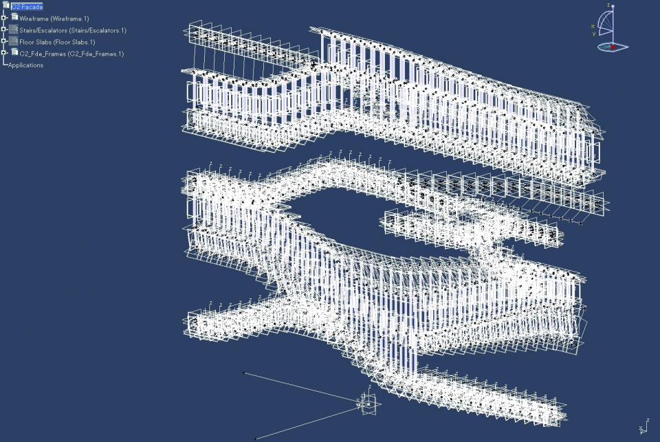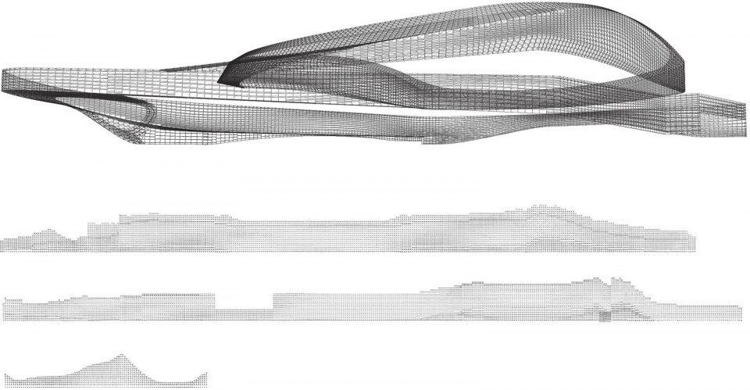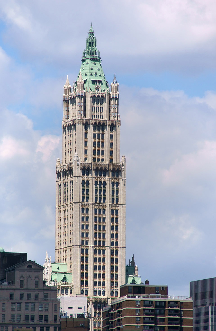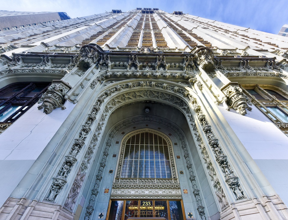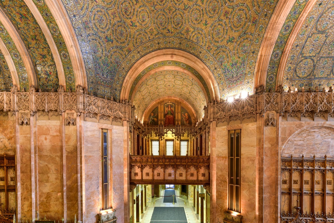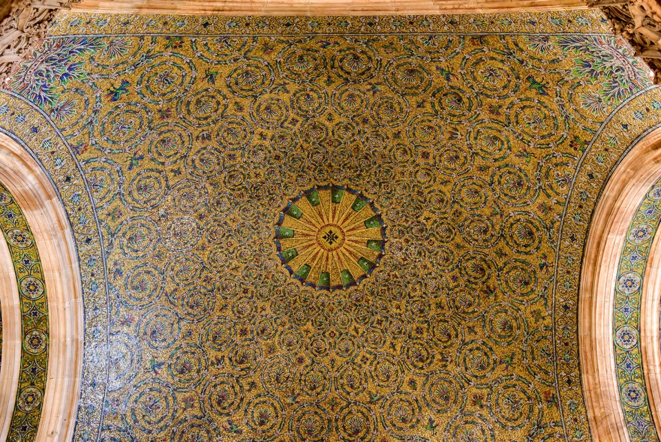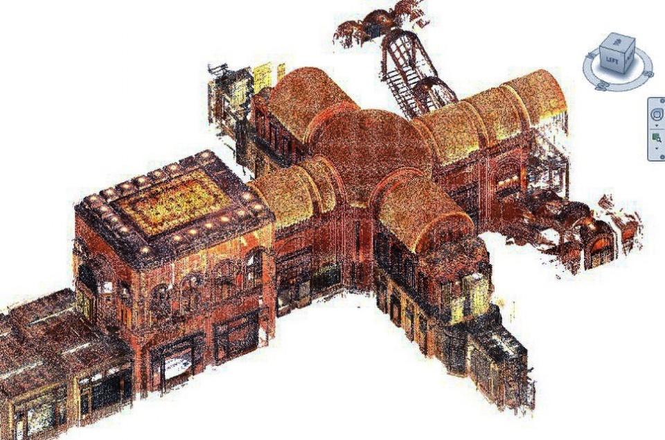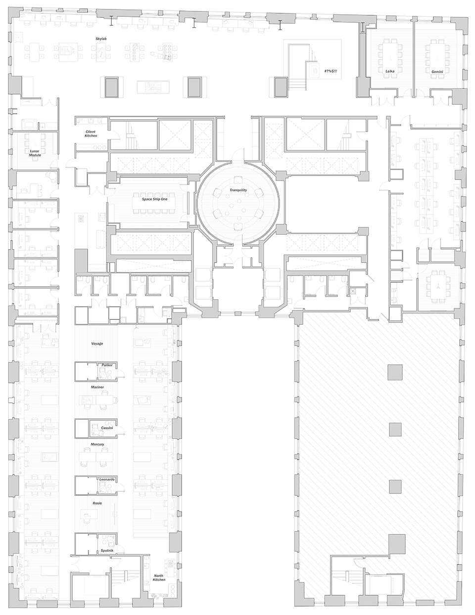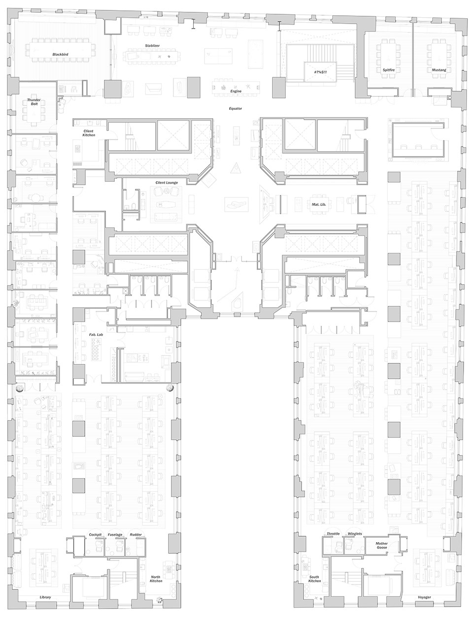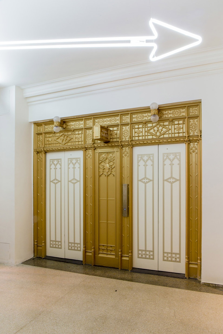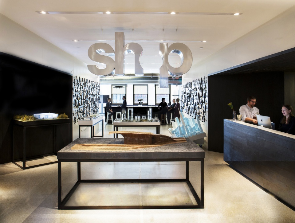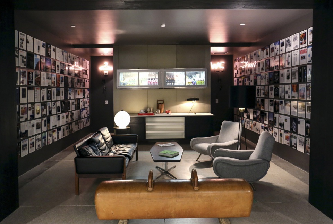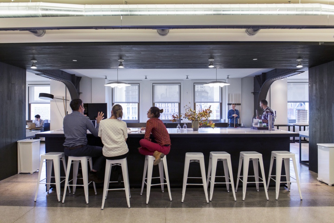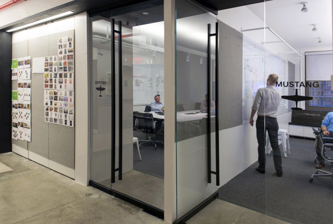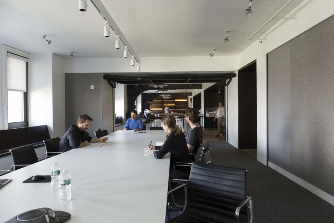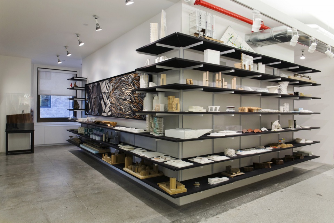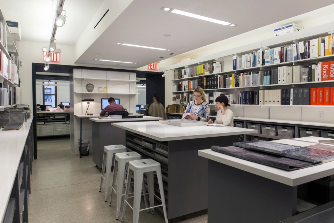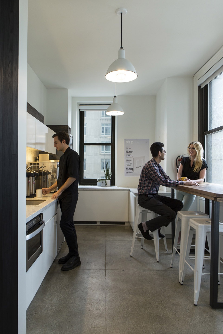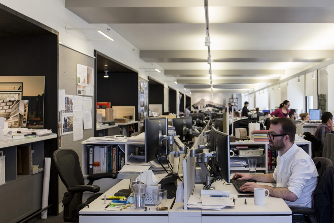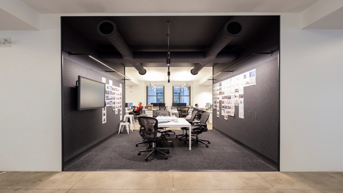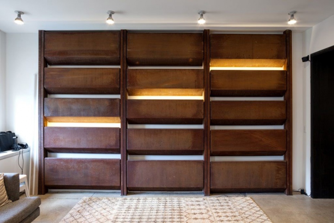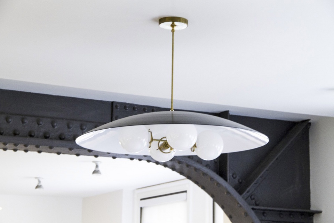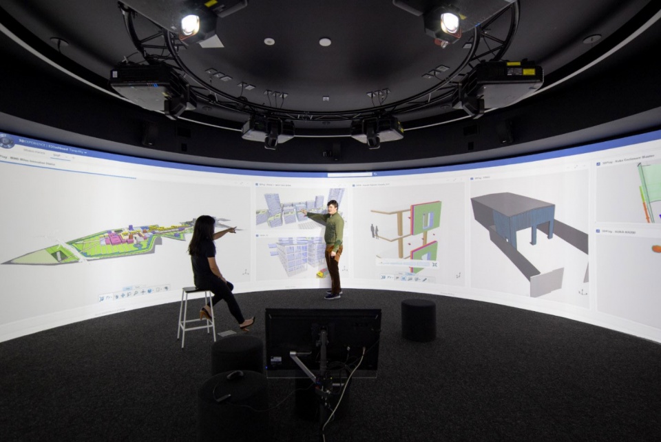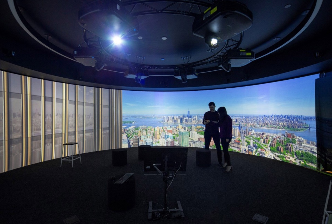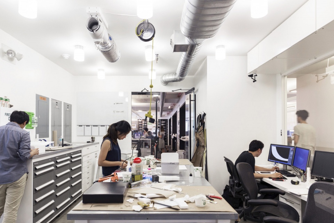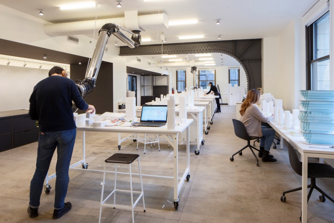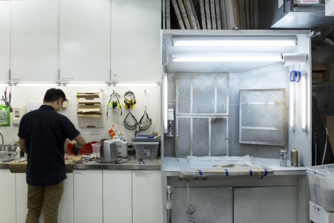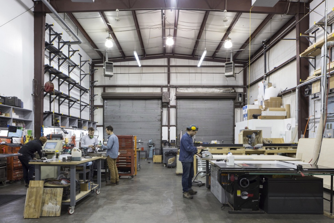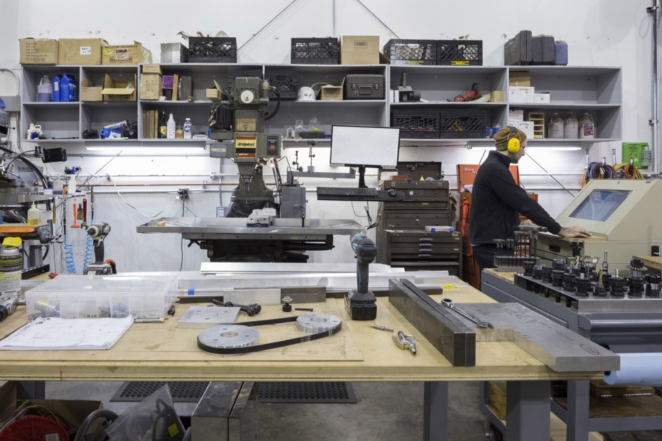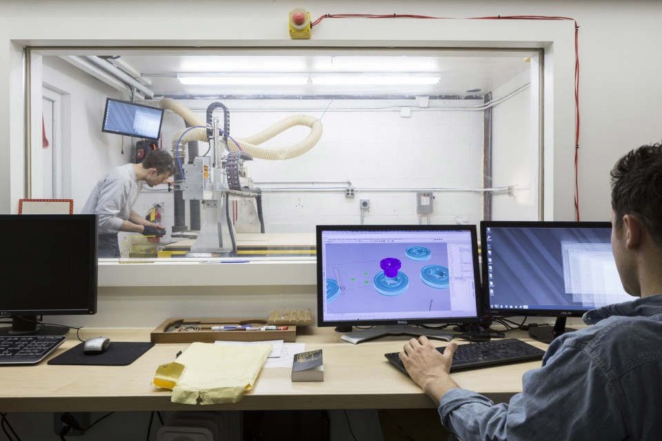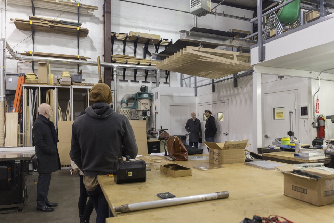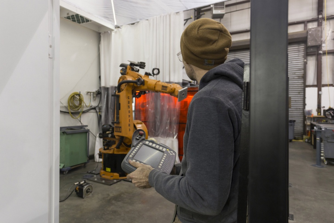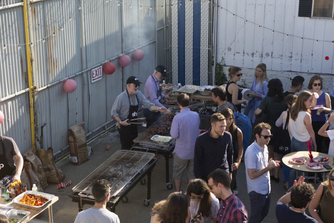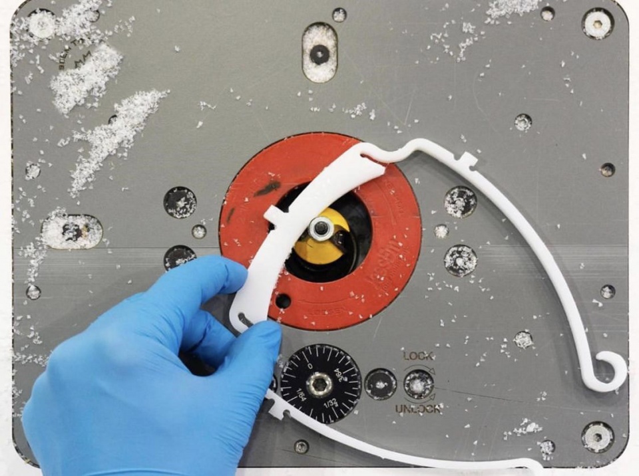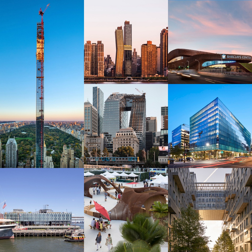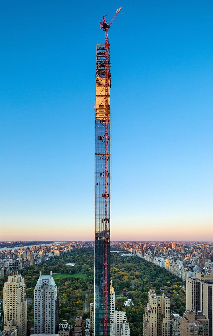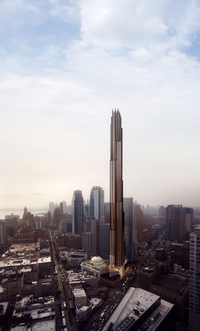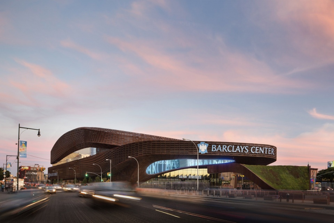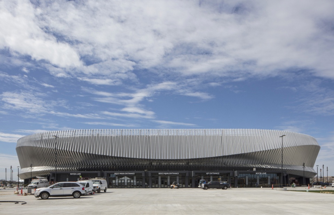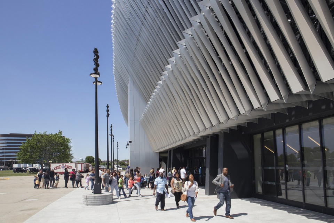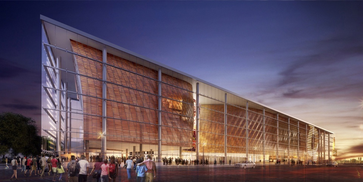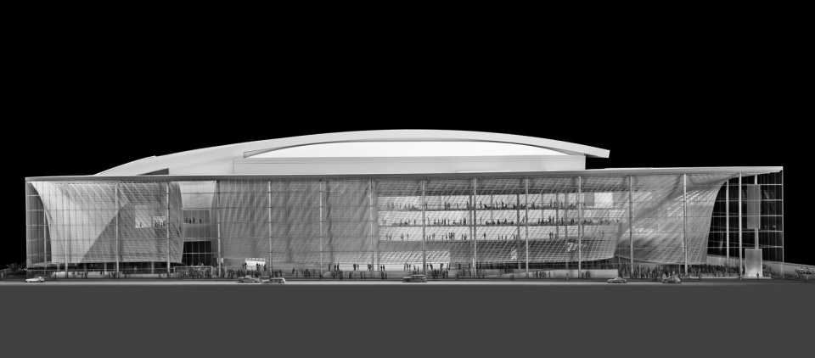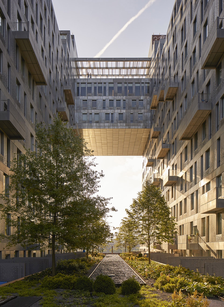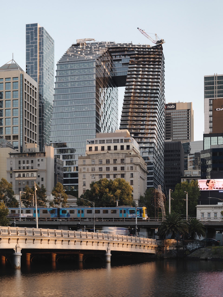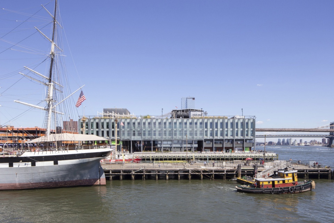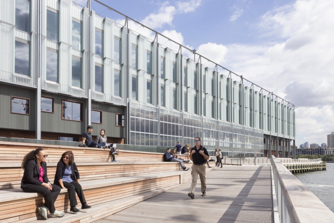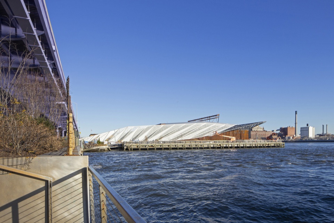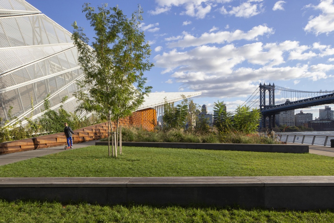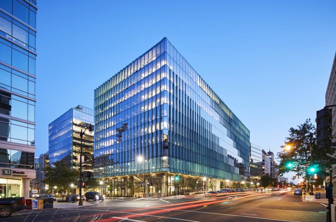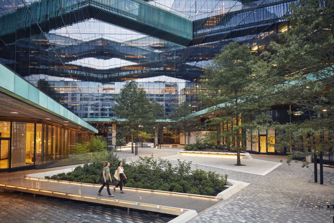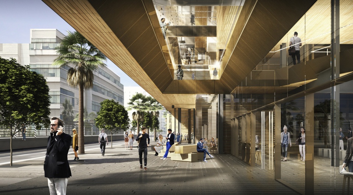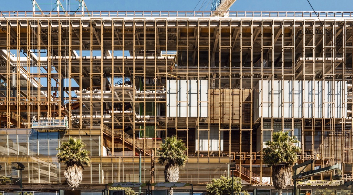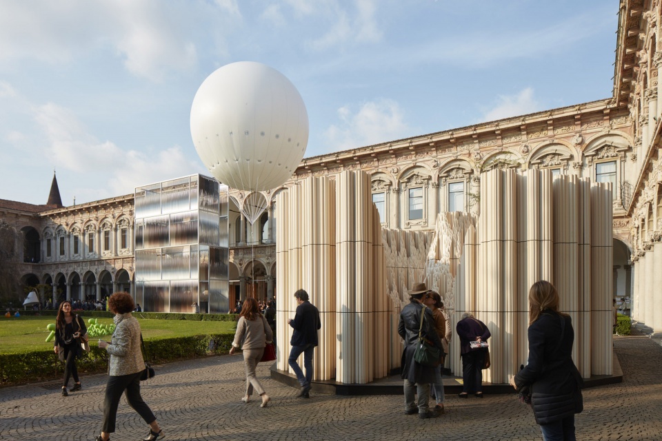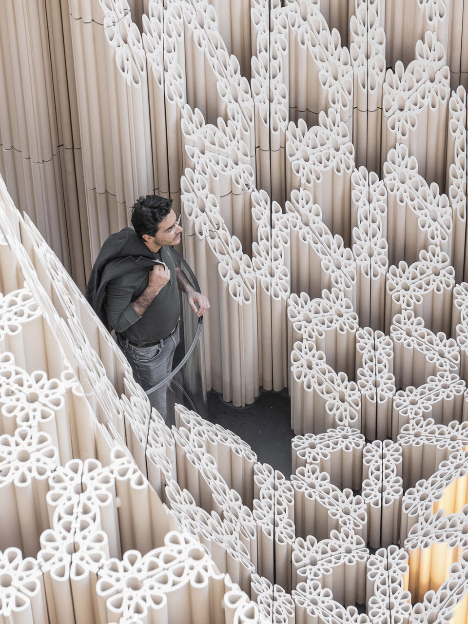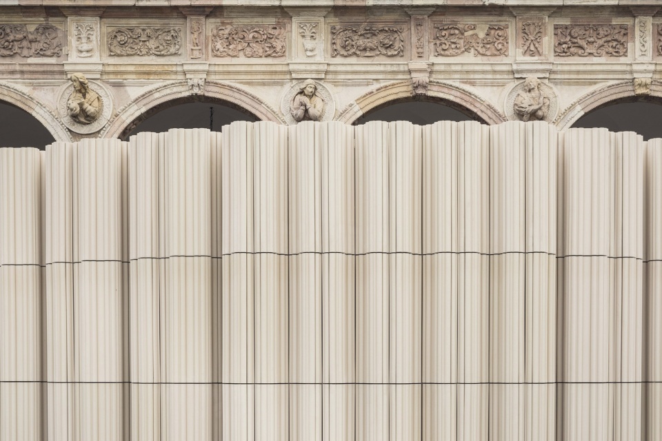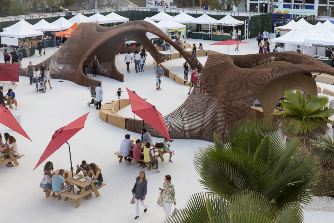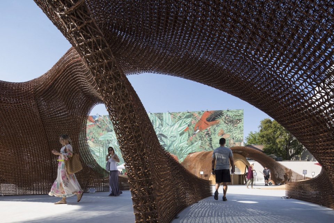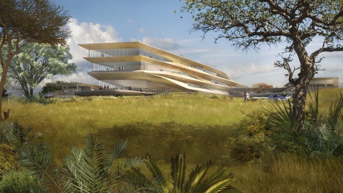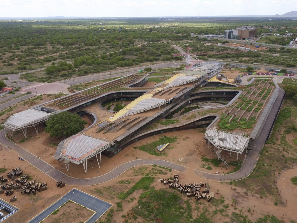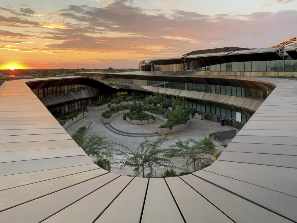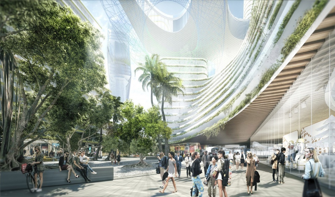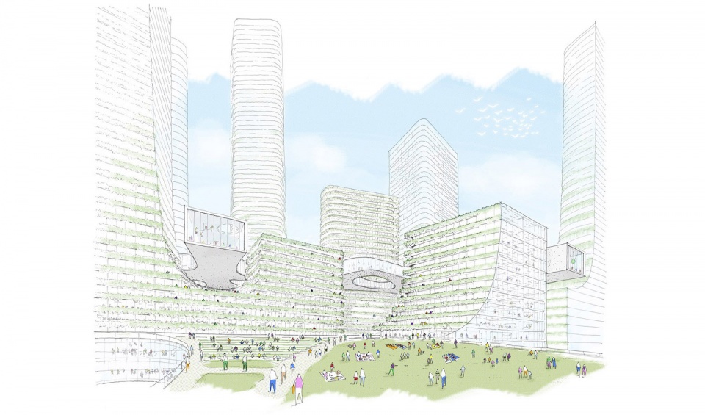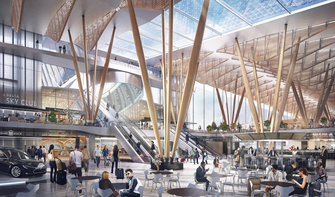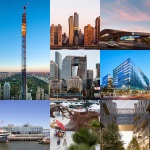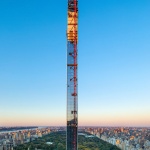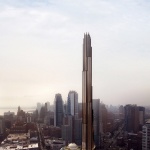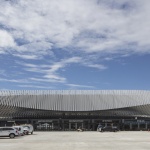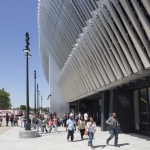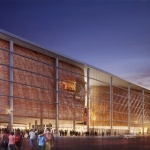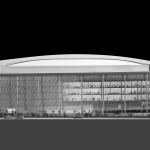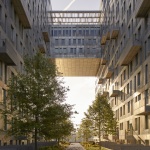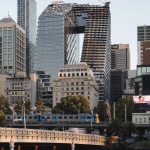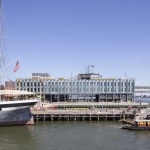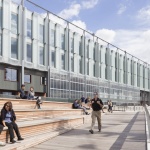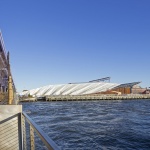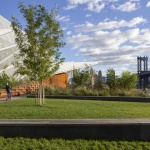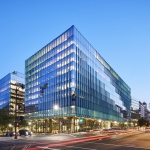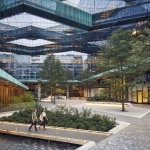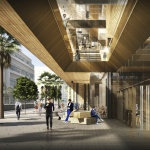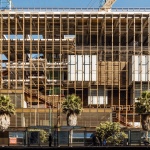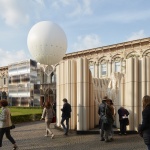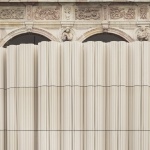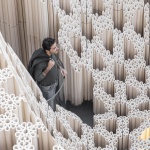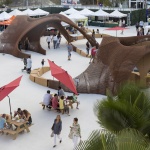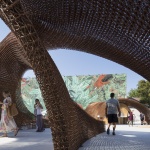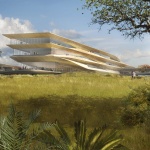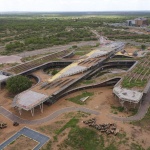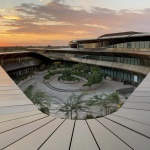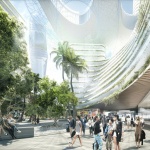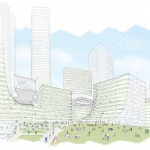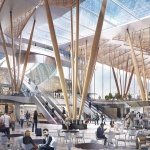世界上有趣,创新的事务所及工作室在一个怎样的环境中以怎样的模式进行工作?
gooood为您奉上<OFFICE真相>专辑。本期是第二十六期,SHoP建筑事务所。
What do the most interesting and innovative design offices in the world look like?
OFFICE FACT reveals the working method and the environment of them for you. This is the No.26 episode, SHoP Architects
感谢 SHoP建筑事务所 予gooood分享以下内容。 更多关于:SHoP Architects on gooood
Appreciation towards SHoP Architects for providing the following description:
关于SHoP建筑事务所| About SHoP Architects
从1996年成立初期,SHoP就塑造了一个非常规的设计理念,其核心就是敢于质疑和挑战公认的建筑实践模式,并有勇气在必要时超越并扩展传统建筑师的职责。这种开放的思维模式使我们能够有效地解决设计中的各种问题:从创新项目功能设计概念,到实施下一代的制造和项目交付方式,再到为满足各种功能需求的极致空间的设计。多年来,我们证明了在现实世界的种种限制下,我们仍然能够塑造出引领性的建筑作品。让我们自豪的是,这样的努力被外界认可。事务所在2014年被Fast Company杂志评选为“世界上最具创新精神的建筑公司”,同时还获得了史密森/库珀·休伊特的“国家建筑设计奖”。 更为重要的褒奖则是来自市民和社区的喜爱,他们满足于我们的建筑作品带给他们生活的改善,这份珍爱极其珍贵。
Since 1996, SHoP has modeled a new way forward with our unconventional approach to design. At the heart of the firm’s method is a willingness to question accepted patterns of practice, coupled with the courage to expand, where necessary, beyond the architect’s traditional roles. This open-minded process allows us to effectively address a broad range of issues in our designs: from novel programmatic concepts, to next-generation fabrication and delivery techniques, to beautifully crafted spaces that precisely suit their functions. Years ago we set out to prove that intelligent, evocative architecture can be made in the real world, with real world constraints. We believe our work presents a convincing argument that we are on the right track. We are proud that our studio has been recognized with awards such as Fast Company’s “Most Innovative Architecture Firm in the World,” and the Smithsonian/Cooper Hewitt’s “National Design Award for Architecture.” But it is the praise that comes from people and communities who use and love our work that matters most to us.
▼ 2014年被Fast Company杂志评选为
世界上最具创新精神的建筑设计公司
SHoP Architects was named the world’s most innovative architecture company
by Fast Company magazine ©SHoP Architects
事务所的成立 | Establishment of the Office
事务所的种子是在哥伦比亚大学播下的,我们志同道合,看重批评和辩论,认为这两点不仅适用于设计行业,而且也适用于商业、实践和工业。当五个创始合伙人还在读研究生时,就开始了合作。五位合伙人在攻读建筑研究生前,就在建筑以外的领域积累了大量不同的经历,例如政治学,市场营销学,投资银行学,房地产开发,艺术史,美术,摄影,结构工程,甚至是餐厅内的服务和吸尘器的销售,这些经历为日后在建筑业的发展却奠定了宝贵的基础,使他们能够从哲学、美学、技术、金融和行政等不同的角度来理解和批判建筑设计,以及建筑行业和从业标准。
The seeds of the firm were planted at Columbia, where SHoP’s founding partners learned the importance of critique and debate as applied not only to design but to business, practice, and industry. By the time the five founding partners started graduate school, they had accumulated a wide variety of experiences in areas other than architecture. These disciplines – political science, marketing, investment banking, real estate development, art history, fine arts, photography, structural engineering, and even waiting tables, selling vacuum cleaners, and working in retail – allowed the founding partners to view and critique the art of architecture, the industry of architecture, and the profession of architecture from different perspectives: philosophical, aesthetic, technical, financial, and administrative.
▼ 事务所早期办公室的大门,翠绿色是公司最喜爱的颜色,The entrance door of the firm’s early office ©Jeremy Bitterman
当他们思考要成为怎样的事务所时,却把目光投向了建筑行业以外的领域,比如麦肯锡管理咨询公司、以及洛克希德·马丁航空航天制造公司内的臭鼬工厂(高级开发项目部门的官方认可绰号)。从麦肯锡公司的发展史上,公司学会了要重视和青睐应届毕业生,而不是经验丰富的行业老手;要组建了多学科的团队,从中不断获取解决棘手问题的新视角。从臭鼬工厂的十四条操作准则,公司学会了组成精干的团队,以小博大;并重视客户、设计师和承包商之间的相互合作,强调沟通和相互信任是最重要的准则。我们经常谈到:要把我们的事务所经营成“可以孕育创意及美感的企业”,而不是拥有一群饥饿艺术家的工作室。
In thinking about the kind of firm that SHoP aspired to be, the founding partners looked outside the industry. SHoP’s founding partners often spoke about running the firm “like a business generating ideas and beauty,” not like an atelier for starving artists.
▼ 事务所早期经典项目:2000年MOMA PS1的艺术装置设计,MOMA PS1 Dunescape installation ©left: David Joseph, right: SHoP Architects
ShoP重视员工成长,并不会因为扩展业务带来的附加成本而影响员工的薪资福利。SHoP成立时,许多公司,特别是由常春藤联盟学校教授领导的建筑工作室,都时兴配备无薪实习生,几乎成为了研究生学院的延伸。年轻的设计师,特别是对于那些有能力负担个人经济状况的人,利用这种工作机会来丰富他们的简历和作品集。 但这种做法却极大地降低了建筑设计行业的薪资标准,造成了建筑是一种精英行业的假象,也让那些支付实习生工资的公司降低了竞标项目的竞争力。 SHoP从业至今,从未使用过无薪实习生。
关于SHoP名字的由来,字母S取自于Sharples的首个字母 (Bill, Chris 和 Corren都姓Sharples), Holden的字母H (Kim), Pasquarelli的字母P (Gregg),而“o”(零),则是我们开的一个玩笑,代表了我们事务所当时的事务所银行余额。 在2007年,我们将公司的名称从SHoP Sharples Holden Pasquarelli改为SHoP Architects,旨在弱化合伙人、增强其它建筑师在事务所的分量,让行业正视所有人合作努力所产生的集体价值。
At the time SHoP was founded, many firms, notably boutique studios headed by professors at Ivy League schools, were staffed by unpaid interns. These internships were almost an extension of graduate school, where young designers – those who could afford to – developed their resumes and portfolios. This practice cheapened the profession, reinforced the impression of architecture as an elitist occupation, and made it more difficult for firms that paid their employees to compete on a fee basis. SHoP has never used unpaid interns.
SHoP originally stood for Sharples (Bill, Chris, and Coren), Holden (Kim), Pasquarelli (Gregg). (The “o,” they often joked, represented their collective bank balances.) In 2007, the name of the firm was changed to SHoP Architects, removing the founders from the title and recognizing the value of the collaborative efforts of all SHoPpers.
▼ 事务所近期的全体合影,Recent SHoP photo for all staffs ©SHoP Architects
随着我们的成长,我们涉及的项目类型和从业方式受到了考验,同时也不断反思我们的从业理念。 有些业务自然的衍生出来。 作为年轻的设计师,我们通常在紧张的经费下,需要自己完成很多从业务畴外的工作。 我们自行承担项目场地坡度断面图,zoning分析,相关的平面设计,制作全尺寸的照明模型,甚至自己完成装置设计(installation)的安装工作。 现在因为预算和相关资助的宽松,顾问团队提供了更多的工作准备。 我们事务所的发展极大地受益于与不同伙伴的紧密合作,了解并吸收他们的想法和专业知识。 但与此同时,事务所也注重不断地扩大内部人员的专业知识, 使他们成为更全面的设计师和更具策略性的协调员,成长为项目团队的核心领导者。
As we grew, the types of work we did and the way we went about doing it tested, and at the same time reflected, our beliefs. Some things emerged out of necessity. As young designers, working with tight fees, we wore many hats. We prepared our own grading plans, performed our own zoning analyses, did our own graphic design, made our own full-scale lighting mock-ups, and even built some of our own installations. Today, our project budgets and associated fees have room for all the specialists needed to service a job. We benefit from working with others, gaining exposure to their ideas and bodies of knowledge. But we still maintain and constantly expand our in-house expertise. These skills make us more informed as designers, more strategic as coordinators, and more confident as team leaders.
▼ 在09年施工下的巴克莱运动中心项目中,三维模型不再只是做为渲染图及建筑图纸必须的最终产物,而更多的是被运用到协助结构分析和简化施工过程的重要工具。最大化的简化了建筑师与客户,施工方以及制造生产商之间的交流,For the Barclays Center project, instead of using the 3D model as the end product for renderings and construction drawings, it was used as a critical tool to assist the structural analysis while simplifying the construction process. It also made communication between architect, client, general contractor and manufacturer much more efficient. ©SHoP Architects
我们还在一开始就有意识地决定使用先进的数字化技术来加强我们的设计能力,形成与其他的公司区分开来的特色。 文艺复兴时期下的建筑师都是大师级的建设者,他们直接与公会 (guild) 合作并创造伟大的建筑作品。 而在我们的时代,使用计算机,特别是以一种新的理念和方式来使用,是可以使我们更加接近文艺复兴时期的建筑师。 当计算机辅助设计还处于刚起步的阶段,三维建模只是作为一种非常昂贵的渲染工具,大多数建筑工作室仍以图纸媒介为设计基础。 然而,汽车、航空航天等工业走在了前面,它们使用三维建模来设计、分析、样板和制造它们的产品。 我们不能把我们的图纸和模型当作一个项目设计的最终成品,而应是让它们进入项目研究,铸造项目设计所需的组件。 这项技术不会取代建筑师的手,反而会扩展和增强我们的创造力。在保持专注发展小规模的事务所的同时,对于数字技术的深层理解成了SHoP与大型公司竞争的利器。
We made a conscious decision, at the outset, to use technology both to strengthen our capacity as designers and to differentiate ourselves from other firms. Most boutique offices were still paper-based. However, the automotive and aviation industries were using three-dimensional modeling to design, analyze, prototype, and fabricate their product. Rather than treating our drawings and models as an end, we could work on the architectural components themselves via digital models that would go directly into fabrication. This technology would not replace the architect’s hand but would rather extend and empower it, and it would become the method by which we could compete with the large firms while staying small and focused.
▼ 正在施工中的非洲博茨瓦纳的科研中心,SHoP独立开发的数字技术成为了与当地建筑承包公司最有效的沟通途径。可视化的安装辅助工具极大的增强了项目施工人员对于项目设计的理解,也简明了建筑不同单体的安装,The digital tool SHoP created for the Botswana Innovation Hub (in Africa) has become the most effective means of communication with the project construction team. The visual guidance tool helps the local construction personnel could easily understand the required installation process ©SHoP Architects
数字技术的使用在许多方面符合我们事务所的理念,它可将项目相关的数据从不同的方向提供给参与方,以共同解决设计与施工中产生的问题,更好地雕琢艺术建筑精品。它帮助我们与客户、顾问、以及建筑承包商间的流畅沟通和高效合作,也使我们得以保持极小的团队但实现最大的设计工作输出。对于项目团队,我们永远优先考虑集体创造性思维的强度,而不是团队人员的数量。我们选择的这条建筑实践之路从未妥协,相反它成为推动我们事务所向前发展的最佳途径。 我们事务所坚持的合作态度、多领域结合的工作环境,以及对技术的投资已经经受了实践的检验,正成为这个行业向综合设计与交付发展的方向。
近期谷德对我们事务所111号项目现场建筑师张旭进行了深度采访,也从不同的角度诠释了我们事务所一直追求的团队理念,以及对年轻设计师的强大支持与信任。
The use of digital technology fits the philosophy of our office in many ways. It introduces into our work data from numerous sources, making us problem solvers as well as form makers. It helps us collaborate and communicate with clients, consultants, and builders. And it keeps our teams small and strong, prioritizing intelligence and creative thinking over body count. For us, this path has never been a compromise; it has always seemed the best way to push the profession forward. And our commitment to a collaborative, multidisciplinary work environment and our investments in technology have been validated as the profession slowly moves toward integrated design and delivery.
The recent in-depth conversation with Xu Zhang about the 111 West 57th Street project also demonstrates the continuous effort that SHoP has put into its project teams and young professionals. The trust and support given to young professionals at SHoP is not something often found elsewhere in the architecture industry.
▼ 云点扫描,Catia,和BIM数字技术的应用,简化了极为复杂的设计,The involvement of cloud scanning, Catia and BIM technologies have greatly simplified the “complex” designs ©SHoP Architects
办公室 | Office
▼ SHoP建筑事务所位于伍尔沃思大楼(国家级历史保护建筑)的11楼,SHoP Architects is located on the 11th floor of the Woolworth Building (National Historic Preservation Building) ©SHoP Architects
▼ 伍尔沃思大楼三层楼高的大堂,哥特风格的外观设计与内部装饰迎面扑来,The three-story lobby of the Woolworth Building has a Gothic exterior and interior style ©SHoP Architects
▼ 以备不时之需,我们事务所为伍尔沃思大楼进行了详细的激光三维点云扫描,以协助将来会进行对于历史保护建筑维护的相关事宜,In case of need, our firm conducted a detailed laser 3-D point cloud scan of the Woolworth Building to assist in future maintenance of historic buildings ©SHoP Architects
▼ 今年3月份事务所将10楼并入并扩展为双层办公室,In March this year, our office expanded the floor below and merged into a two-level office ©SHoP Architects
左:事务所10楼平面图,Left: Plan for 10th floor
右:事务所11楼平面图,Right: Plan for 11th floor
▼ 11楼事务所大堂的电梯入口
Elevator entrance in the lobby of the 11th floor office ©SHoP Architects
▼ 迎宾区,可以看到事务所首个项目 – 2000年赢得的MOMA PS1的装置建筑Dunescape的模型,the office’s front desk area, showing the firm’s first project – a model of Dunescape, the 2000 MOMA PS1 installation competition ©SHoP Architects
▼ 客户等待区域两侧的墙面展示了公司在各大主流媒体杂志上的出版物,The walls on both sides of the client lounge show various articles about the firm in major media magazines ©SHoP Architects
▼ 由于深受航空及制造工业的影响,事务所拥有全世界最多关于第二次世界大战时期的侦察机模型,展示在两侧的墙上,Influenced heavily by the aviation and manufacturing industries, the firm has the world’s largest single collection of model WWII spotter planes, displayed on two walls in the office lobby ©SHoP Architects
▼ 位于事务所中心区域的多功能活动区域可以用来举办全体会议,讲座,项目小型VR展示,用餐及休闲娱乐区域。事务所还提供了啤酒和饮品让大家在下班前可以小聚放松一下,A multi-functional activity area located in the center of the office is used to hold plenary meetings and lectures, project small VR displays, and for dining and recreation. The firm also offers beer and coffee on tap ©SHoP Architects
▼ 所有的会议室都以战斗机来命名,blackbird会议室的升降隔板可以与多功能区域相连,All the meeting rooms are named after spotter planes; the lifting partition for Blackbird, the largest meeting room, connects with the event space to create a larger multifunctional area ©SHoP Architects
▼ 尽情工作尽情玩也是事务所不成文的传统,It’s the firm’s unwritten tradition to work hard and play hard ©SHoP Architects
▼ 事务所展示项目模型的区域之一,One of the model display areas within the office ©SHoP Architects
▼ 建筑材料储存室,Materials library ©SHoP Architects
▼ 事务所内配有5个小型厨房茶水间
There are 5 small kitchens within the office that serve as informal meeting spaces or gathering places ©SHoP Architects
▼ 10楼和11楼的办公区域,Typical working area for Level 10 and 11 ©SHoP Architects
▼ 巴克莱竞技中心运用的幕墙被移植到事务所内做为一面独特的展示墙,The facade module from the Barclays Center was “transplanted” as a feature wall inside our office ©SHoP Architects
▼ 在10楼新的办公室区域内, 我们配置了一个的360度VR展示区域可让客户和设计团队置身项目之中来感受不同的设计方案, At the new office area on the 10th floor, we have a 360-degree VR room for clients and design teams ©SHoP Architects
▼ 事务所内11楼的模型制造室的一角。10楼则配备了更大的模型制造空间,用来制作大型的展览级别模型,A portion of the fabrication lab (“Fab Lab”) on the 11th floor. The 10th floor includes a larger area for the office to produce large-scale exhibition models ©SHoP Architects
▼ 在布鲁克林工业区,事务所还有一个远程的模型工作室,用来制作1:1的原型让客户可以方便直观的感受项目的设计,Our firm also has a fabrication facility in Brooklyn which is used to produce 1:1 large scale mock-ups and larger models ©SHoP Architects
▼ 事务所还是美国建筑公司少有的公司拥有自己的机器人手臂可以供设计团队大胆的去尝试不同的设计,The Kuka robot is an integral part of the fabrication facility ©SHoP Architects
▼ 布鲁克林的工作室也是事务所每年夏天举办公司内部聚会的场所,合伙人们要为大家举办烧烤并亲自负责烹饪来犒劳大家为公司的付出和团队协作的成果,Every summer, the office gathers in the Brooklyn fabrication facility for our summer BBQ event, with the partners donning aprons and manning the grill ©SHoP Architects
▼ 事务所也参与到了这次疫情的抗争中,每一天都在尽自己的一份力为一线的医护人员生产所需的防护面罩,Our office has also produced thousands of PPE face shields for the medical professionals currently on the front lines of treating COVID-19 ©SHoP Architects
近期奖项 | Recognitions
Chapter Award for Architecture — Midtown Center, 2019
Craftsmanship Award — Midtown Center, 2019
MASterworks Award: Best New Infrastructure — Pier 35, 2019
CTBUH Best Tall Building: Americas — American Copper Buildings, 2018
Architecture MasterPrize Architectural Design of the Year — American Copper Buildings, 2018
NAIOP DC/MD Chapter — The Wharf, 2018
NAIOP DC/MD Chapter — Midtown Center, 2018
AIA New Mexico 2018 Design & Honor Awards — SITE Santa Fe, 2018
AIA Tennessee 2018 Design Awards Award of Excellence— Flotsam & Jetsam, 2018
Commercial Observer Design of the Year — 325 Kent at Domino Sugar, 2018
University of New Mexico Jeff Harnar Awards— SITE Santa Fe, 2018
Public Design Commission Award for Excellence in Design — FIT New Academic Building, 2017
Art Basel & Design Miami Visionary Award — Firm Award, “Flotsam and Jetsam”, 2016
City Design Award Gold Winner — American Copper Buildings, 2016
National Academy Distinguished Achievement Award — Firm Award, 2016
Architizer A+ Jury awards: Architecture + Communication — WNYC Talk Box, 2016
Architizer A+ Jury awards: Commercial Architecture— Uber Headquarters, 2016
Architizer A+ Popular Choice Award: Airport Design — LaGuardia Airport
Master Plan, 2016
Urban Land Institute Design in Excellence — Hunters Point South, 2016
Building Design Magazine: Top Ten Most Admired Firms in the World —
Firm Award, 2015
Fast Company: #1 Most Innovative Architecture Firm in the World — Firm Award, 2014
Fast Company: #33 Most Innovative Company in the World — Firm Award, 2014
Interior Design Magazine: Best of Year Award— Mulberry House, 2014
AIA New York State Chapter: Firm of the Year Award — Firm Award, 2013
AIA New York State Chapter: Merit Award — Firm Award, 2013
▼SHoP建筑事务所部分项目一览,Selected projects of SHoP Architects
近期项目 | Recent Projects
111西57街,纽约中央公园正南端435米的超高住宅
111 West 57th Street
点击蓝色链接查看更多, click the link to get more information ©Evan Joseph
(已封顶,即将完工)
9 Dekalb Ave,布鲁克林最高的超高住宅项目
9 Dekalb Ave
点击蓝色链接查看更多, click the link to get more information ©SHoP Architects
(施工中)
美国铜大厦,悬空泳池连接的两栋住宅项目
American Copper Building
点击蓝色链接查看更多, click the link to get more information ©Jeff Goldberg
巴克莱体育竞技中心,布鲁克林篮网队主场
The Barclays Center
点击蓝色链接查看更多, click the link to get more information ©Bruce Damonte
Nassau体育馆,多功能场所
Nassau Coliseum
点击蓝色链接查看更多, click the link to get more information ©SHoP Architects
克利夫兰骑士队主场
The Quicken Loans Arena
点击蓝色链接查看更多, click the link to get more information ©SHoP Architects
325 Kent 住宅楼
325 Kent
点击蓝色链接查看更多, click the link to get more information ©Ty Cole
47 Collins Street 住宅楼
47 Collins Street
点击蓝色链接查看更多, click the link to get more information ©Trevor Mein
(已封顶,即将完工)
17号码头,纽约金融中心全新的媒体休闲中心
Pier 17
点击蓝色链接查看更多, click the link to get more information ©SHoP Architects
35号码头
Pier 35
点击蓝色链接查看更多, click the link to get more information ©SHoP Architects
华盛顿中城办公中心
Midtown Center
点击蓝色链接查看更多, click the link to get more information ©Ty Cole
优步公司总部
Uber HQ
点击蓝色链接查看更多, click the link to get more information ©SHoP Architects
(已封顶,即将完工)
Wave/Cave
Wave/Cave
点击蓝色链接查看更多, click the link to get more information ©up: Tom Harris, below: Delfino Sisto Legnani and Marco Cappelletti
Flotsam & Jetsam
Flotsam & Jetsam
点击蓝色链接查看更多, click the link to get more information ©up: SHoP Architects, below: Robin Hill
非洲博茨瓦纳研发中心
Botswana Innovation Hub
点击蓝色链接查看更多, click the link to get more information ©up: SHoP Architects, below left: Green Inc., below right: SHoP Architects
(已封顶,即将完工)
迈阿密创新区总体规划
The Miami Innovation District master plan
点击蓝色链接查看更多, click the link to get more information ©SHoP Architects
达拉斯互联城市设计挑战
Dallas Connected City design challenge
点击蓝色链接查看更多, click the link to get more information ©SHoP Architects
纽约拉瓜迪亚机场总体规划
LaGuardia Airport Master Plan
点击蓝色链接查看更多, click the link to get more information ©SHoP Architects
More:SHoP Architects + Ken Smith Landscape Architect 更多关于他们:SHoP Architects on gooood; Ken Smith Landscape Architect
