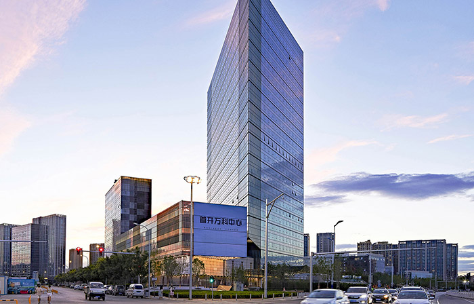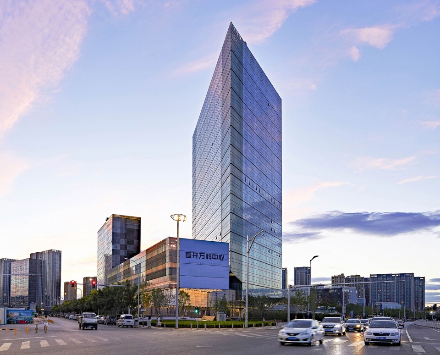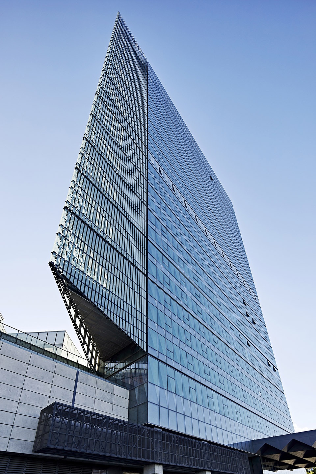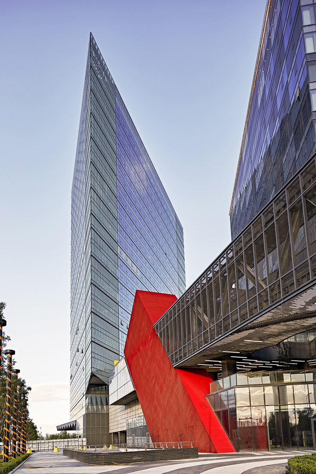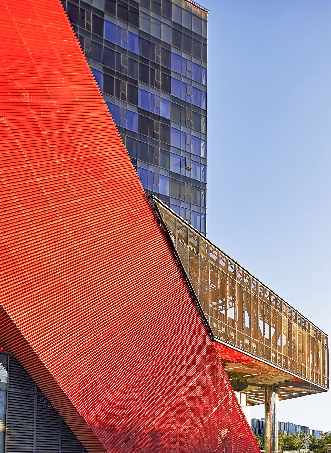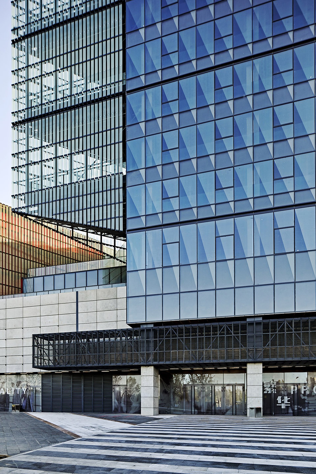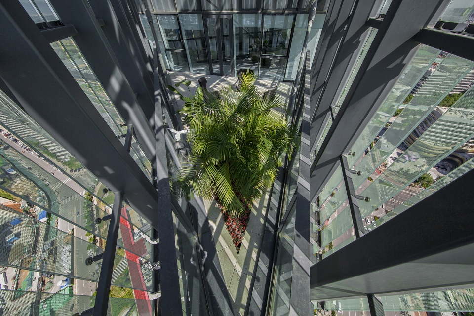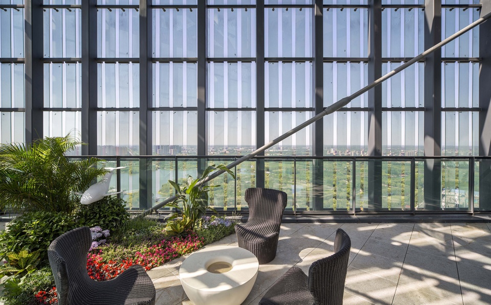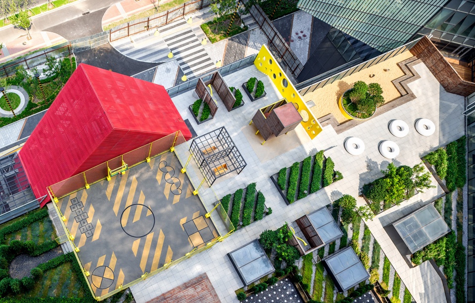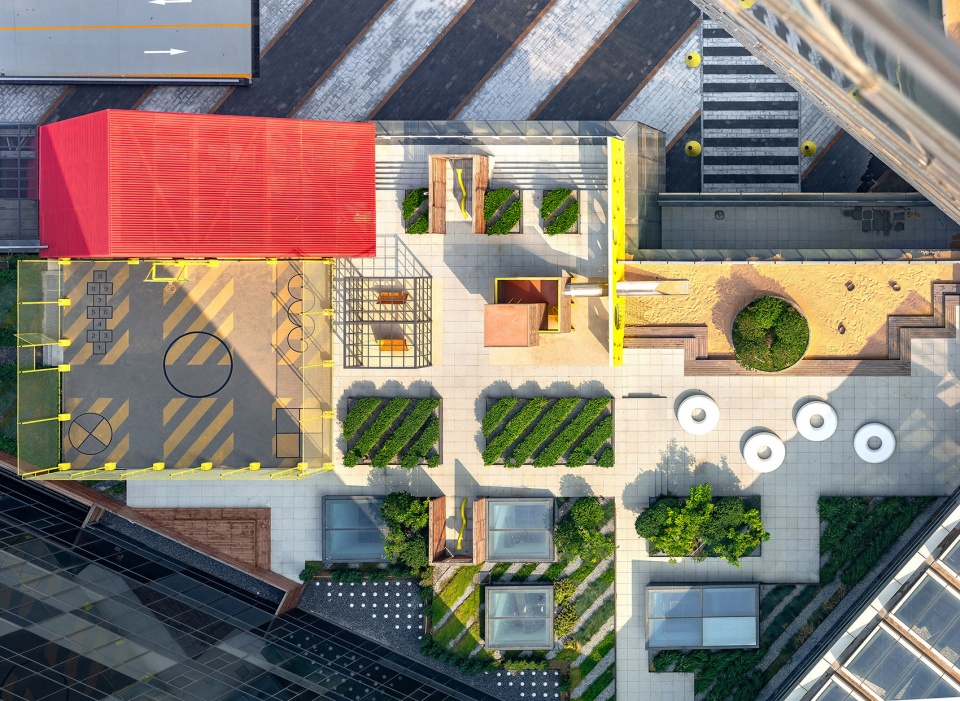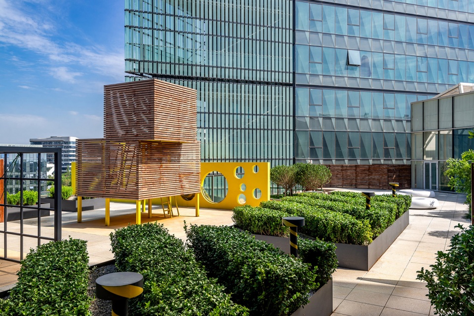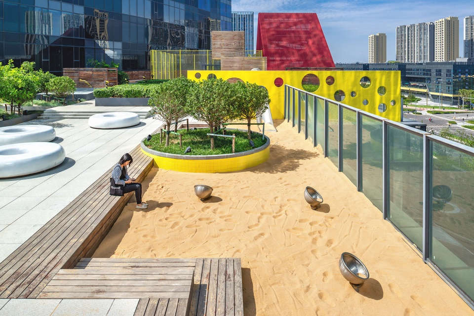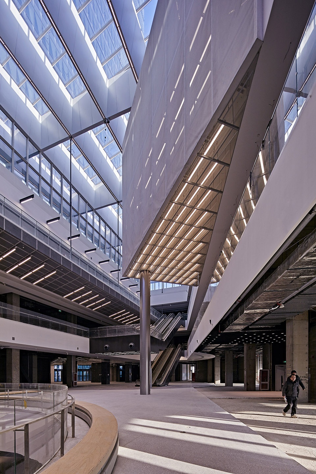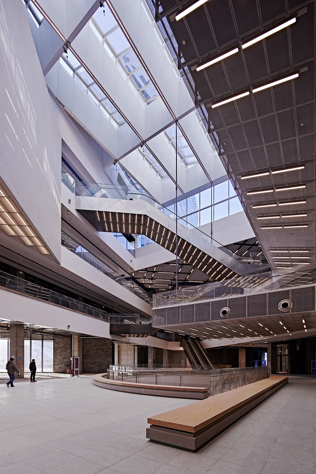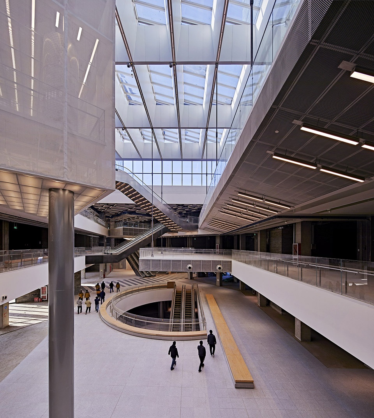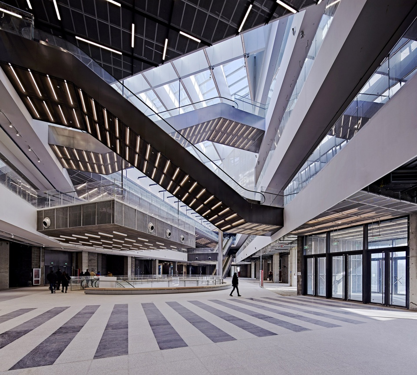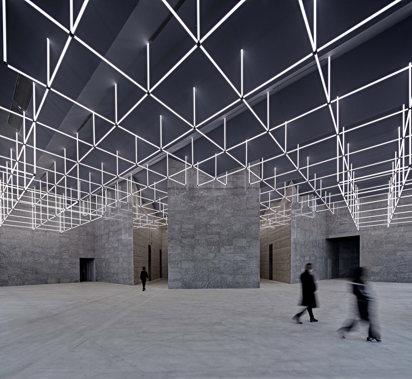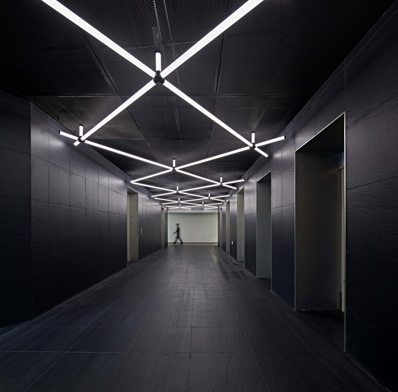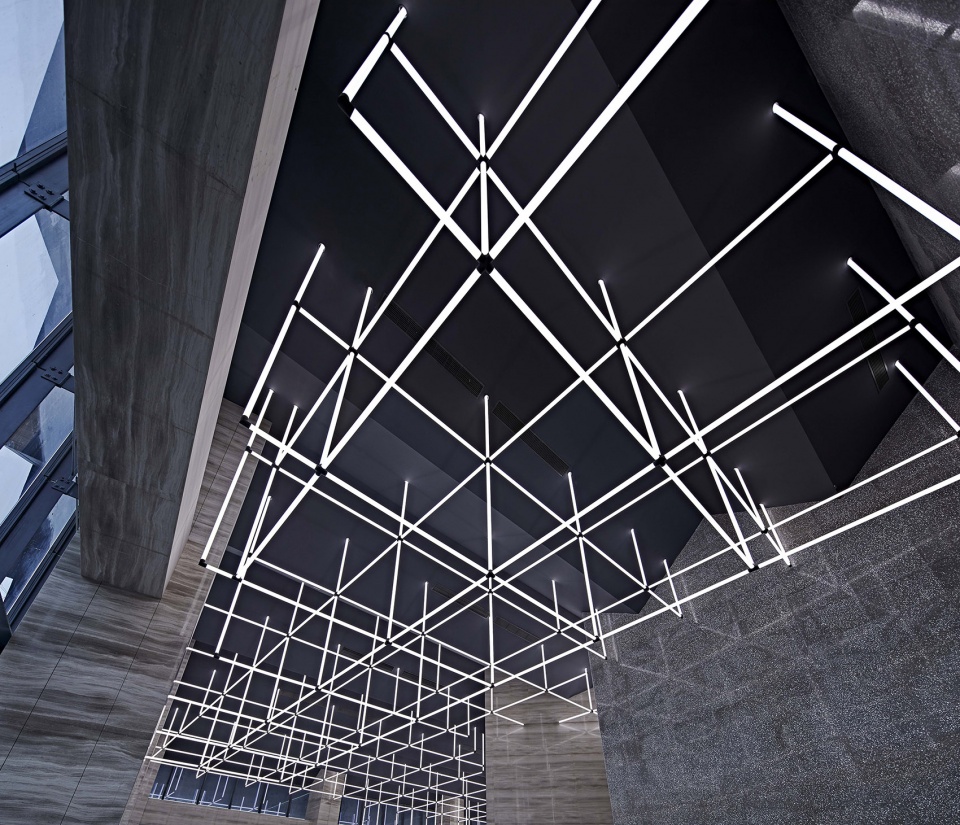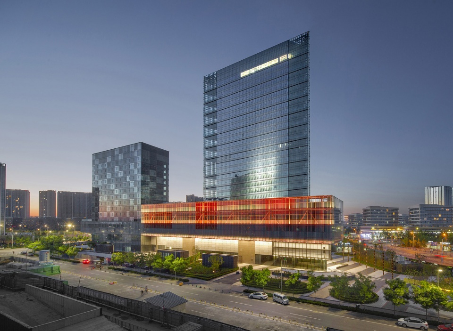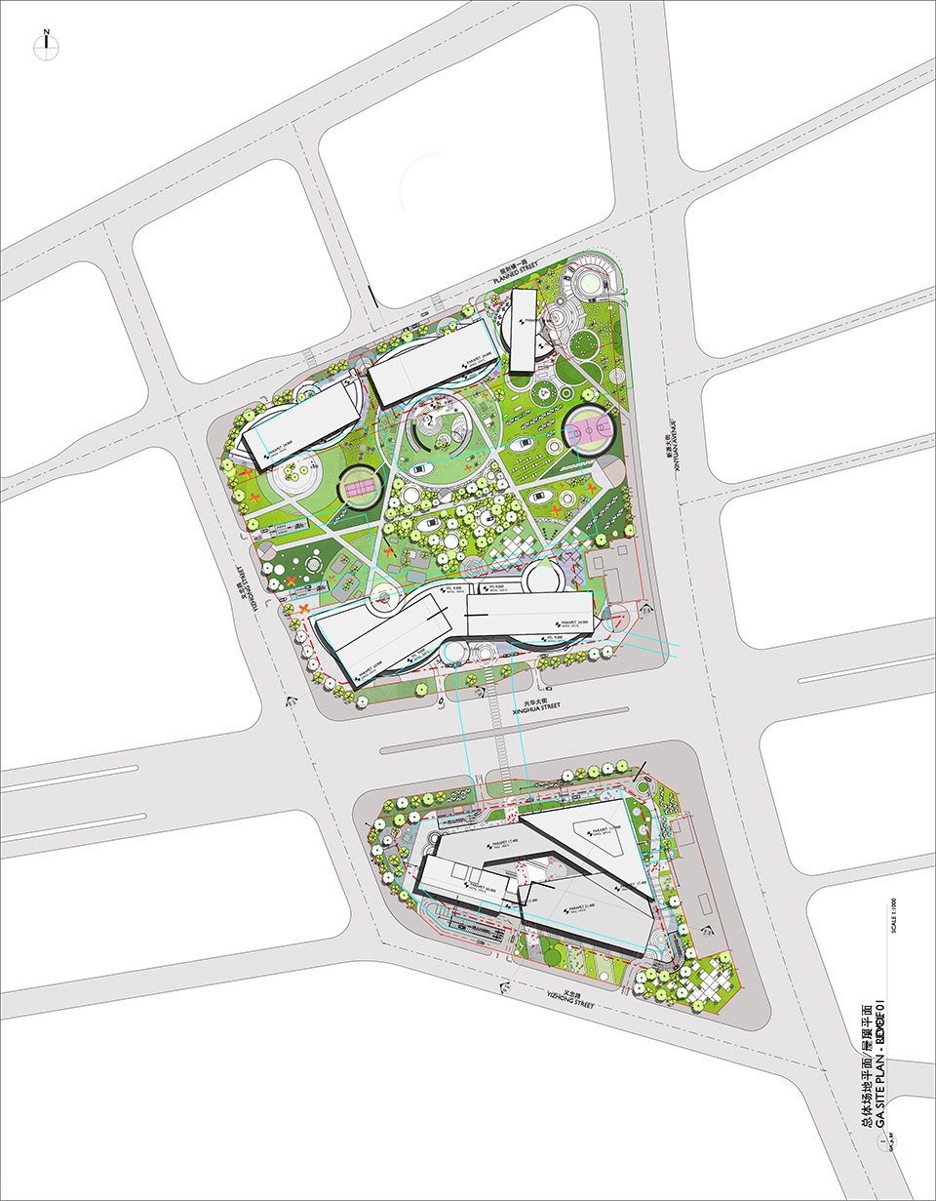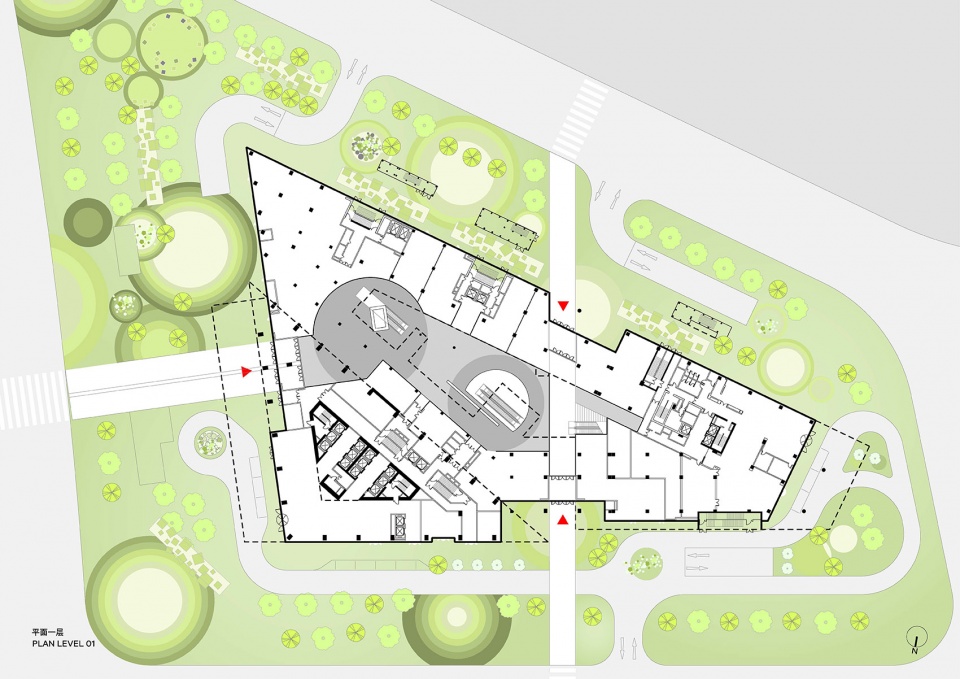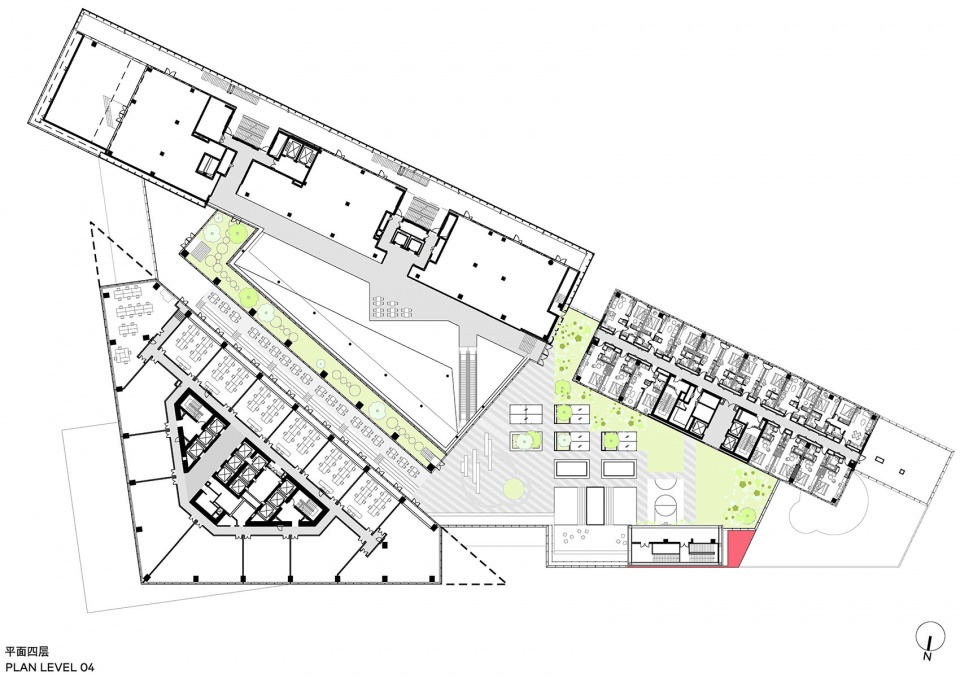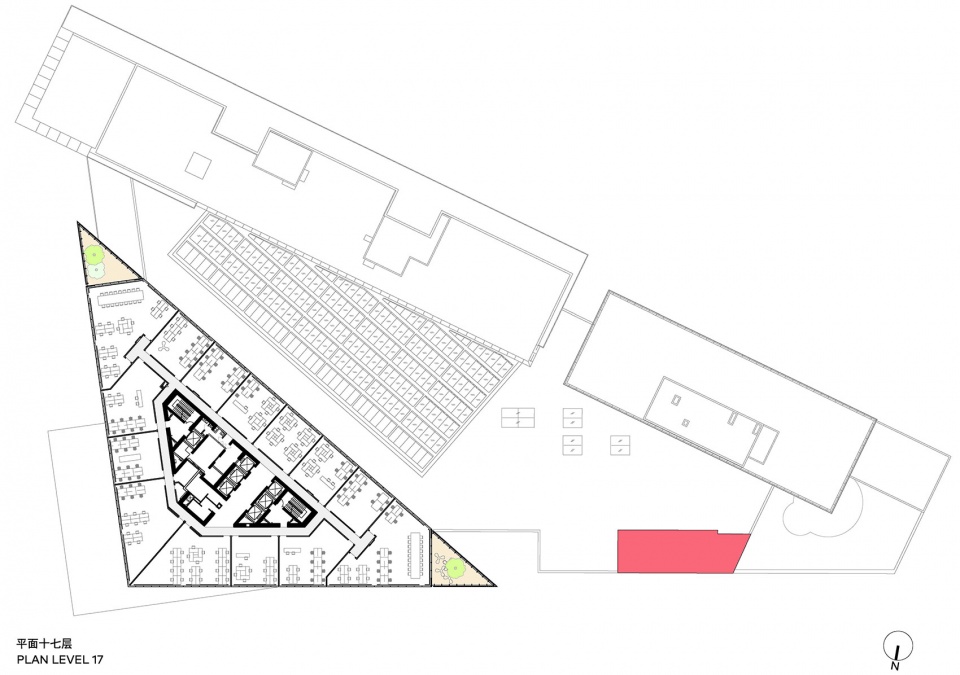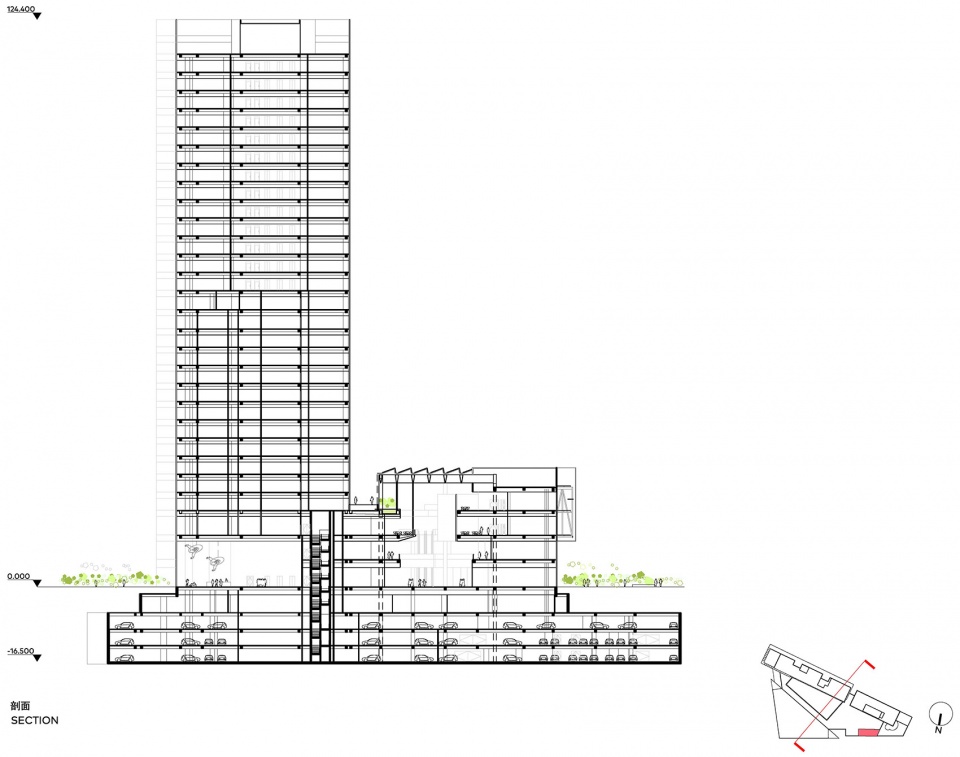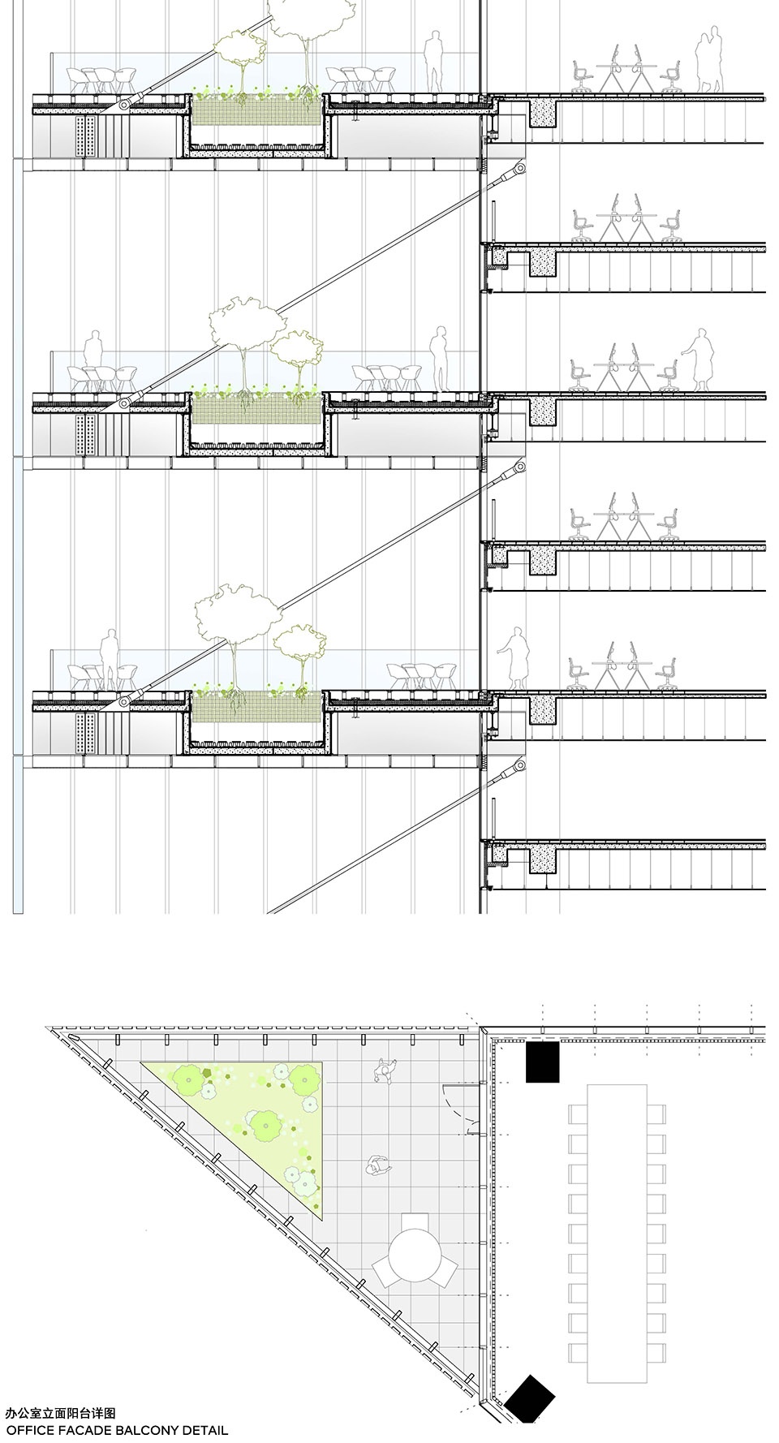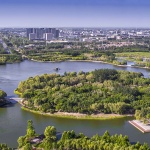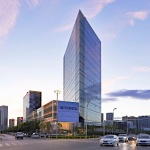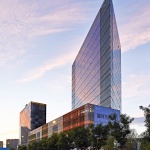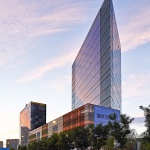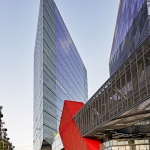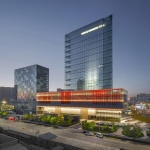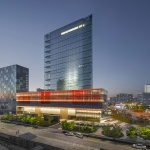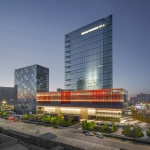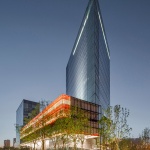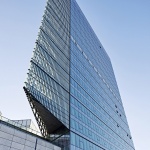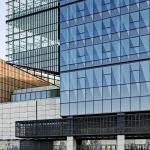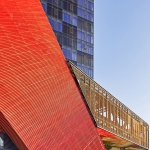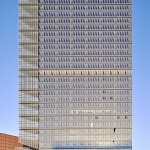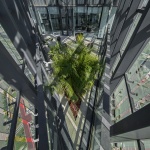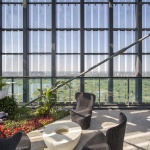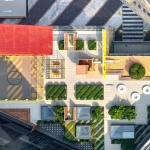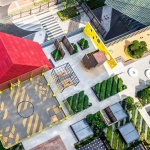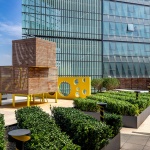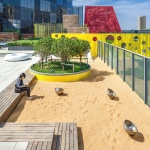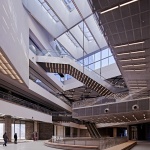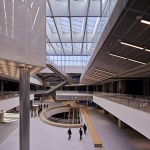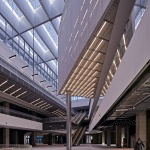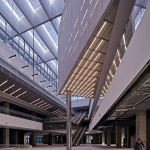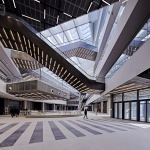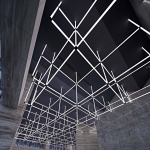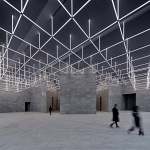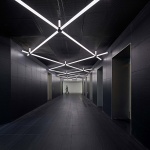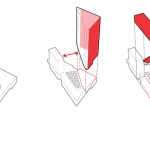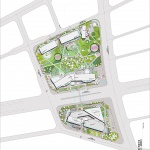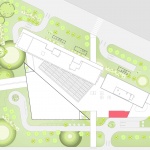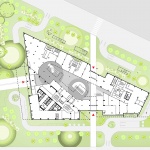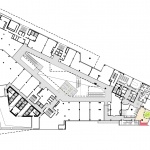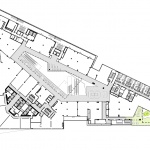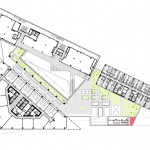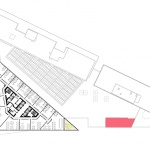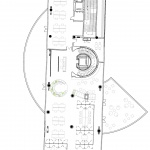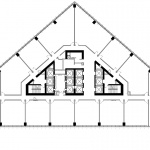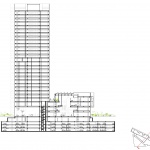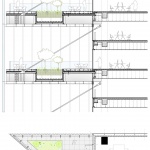来自 CLOU 对gooood的分享。更多关于他们:CLOU on gooood。
Appreciation towards CLOU for providing the following description:
北京大兴区被视为北京未来的新门户。首开万科中心位于大兴区的核心地带,是区域目前落成的面积最大的综合类建筑,也代表了蓬勃的城市开发过程中重要的一环。尖角部位的楼板每跨两层形成一个视野绝佳的高空观景台,同时也是室外休息区,柯路视室外办公空间为办公文化革新的下一步。
Beijing’s Daxing area has been envisioned as a new gateway to the city. Located in the heart of Daxing district, the project operates as a key piece and the largest building complex within the regional development so far. The tips of the floor plates become sky-garden balconies whose terraces provide a comfortable outdoor seating area. CLOU sees outdoor workspace as a logical next step in the evolution of office culture.
▼项目外观,external view of the project ©舒赫
办公楼三角形楼板
Triangular Floors Design Strategies
首开万科中心是一座总建筑面积132,000平方米的综合体,由一系列各具特点的单体建筑构成:一座124米高,建筑面积54,000平方米的办公塔楼;一个建筑面积26,000平方米的购物中心;以及一个酒店。
Shoukai Vanke Centre is a 132,000 sqm mixed-use development which is composed of a 26,000 sqm shopping mall, a 124-metre-tall office tower as well as a hotel.
▼形态生成和功能分析,design generation and program analysis
办公塔楼三角的形态在面向主路口的一侧创造了有力的形象存在,而在不同角度下又显得纤长、规律。塔楼的三角形态是一系列务实的判断结果,将办公楼面向新建公园一面的景观视角最大化,同时结合尖角部位打造两层通高的高空观景台。俯瞰临近公园的平台提供了可以一览美景的舒适休息区。
The office tower has a triangular shape which creates a strong presence at the main intersection yet appears elegant and slim from other points. The triangular shape is the result of a series of pragmatic decisions which include maximising views towards the newly built park and integrating double height sky-garden balconies into the tips of the floorplates. Their terraces provide comfortable outdoor seating areas with spectacular views over the adjacent park.
▼三角形的办公塔楼,office tower with triangle plan ©舒赫
▼几何体块的穿插,combination of geometric volumes ©舒赫
▼入口,entrance ©舒赫
天空花园
Sky Gardens
办公塔楼中两层高的空中花园阳台提供了舒适的室外休息区和极致的公园景观。而在中庭顶部创造的屋顶花园,联手BAM百安木进行景观设计,运用明亮的色彩、生动的形状和景观特色吸引人们的视线,为办公人群、商场用户及酒店入住的客人提供了户外社交的空间和运动玩耍的机会。
The sky gardens balconies in the office towers across two floors providing a comfortable outdoor seating area with spectacular views over the adjacent park. While the design of the rooftop garden employs bright colours, lively forms and landscape by BAM to engage visitors and promotes opportunities for physical activities and playfulness.
▼办公塔楼中的通高空中花园,double-height sky garden in the office tower ©Vanke
▼空中花园室内,interior of the sky garden ©Vanke
▼色彩明亮的屋顶花园,roof garden with bright colors ©Amey Kandalgaokar
▼屋顶花园提供运动、休闲和社交空间,roof garden providing space for sports, leisure and social ©Amey Kandalgaokar
商场的室内设计
Interior Design Of Shopping Mall
商业综合体主要以餐饮功能为主,强调就餐空间的创新。室内引入多个朝向中庭室内平台,使餐饮空间向中庭延伸,并通过扶梯和回廊将相邻的平台串连在一起形成立体流线。由此,中庭以室内平台为主角,达成交错和重叠的形式感。在室内平台上发生着各种各样的丰富活动,如临时售卖、酒吧、咖啡、餐饮和休息区。
The commercial complex will offer primarily F&B retail which provides the opportunity to create unconventional dining experiences. Utilising this program, we created a network of large terraces that are strategically placed and act as an extension of the shopfront. Elevated escalators and walkways connect to the adjacent terraces and weave the development into the 3D urban pedestrian network. This creates a central space that offers a view of overlapping planes and interlacing of lines. The terraces have flexibility for varying functions ranging from temporary booths, open bars, seating for dining, or even casual relaxation zones.
▼商场室内,设有多个朝向中庭的平台,interior of the commercial complex with several platform facing the atrium ©舒赫
▼休息空间,resting area ©舒赫
▼扶梯和平台形成立体流线,3D circulation created by the escalators and platforms ©舒赫
▼交错的电梯,interweaving escalators ©舒赫
▼办公楼大堂,office lobby ©舒赫
▼电梯厅,elevator hall ©舒赫
▼天花上的线性照明,linear lighting on the ceiling ©舒赫
该建筑项目荣获了2020 GERMAN DESIGN AWARD、2019 ICONIC AWARDS,商场的设计获得了2018 德国红点设计大奖RED DOT DESIGN AWARD。
Shoukai Vanke Centre Beijing has been awarded Excellent Architecture 2020 by German Design Award, Innovative Architecture 2019 by ICONIC Awards, and 2018 Red Dot Design Award.
▼夜景,night view ©Vanke
▼总平面图,master plan ©CLOU
▼一层平面图,first floor plan ©CLOU
▼四层平面图,fourth floor plan ©CLOU
▼十七层平面图,seventeenth floor plan ©CLOU
▼剖面图,section ©CLOU
▼办公室立面阳台详图,office balcony details ©CLOU
项目名称:北京首开万科中心
类型:商场,办公,酒店
客户:首开,万科
项目地址:中国北京
建筑面积:地上84,000平方米、地下48,000平方米
建筑/室内/景观设计:柯路建筑 CLOU architects
项目总监:Jan F. Clostermann
设计团队:Christian Taeubert,叶华,Karl Nyqvist,Ben de Lange,Ali Yildrim,Duarte Nuno Silva,Katarzyna Irzyk,王欢,Nuno Cardoso Dias,Elaine Kwong,Dominic Black,韩冰,马文蕾
施工图:三磊设计
景观顾问:百安木
结构顾问:建研科技
幕墙顾问:英海特
灯光顾问:莱亭迪赛
标识设计:天树视觉
摄影:舒赫, Amey Kandalgaonkar, 百安木
Project Name: Shoukai Vanke Centre Beijing
Type: Shopping Mall, Office, Hotel
Client: Shokai, Vanke
Location: Beijing, China
Construction Area: 84,000 m2 Above Ground, 48,000 m2 Below Ground
Architecture/Interior/Landscape Design: CLOU architects
Design Director: Jan F. Clostermann
Design Team: Christian Taeubert, Hua Ye, Karl Nyqvist, Ben de Lange, Ali Yildrim, Duarte Nuno Silva, Katarzyna Irzyk, Huan Wang, Nuno Cardoso Dias, Elaine Kwong, Dominic Black, Bing Han, Ma Wenlei
Construction Drawings: Sunlay Design Group
Landscape Consultant: BAM
MEP/Structure Consultant: CABR Technology
Façade Consultant: Inhabit Group
Lighting Consultant: LDPi
Signage Design: TRYCOOL
Photography: Shuhe, Amey Kandalgaonkar, BAM
More: CLOU,更多关于他们:CLOU on gooood
