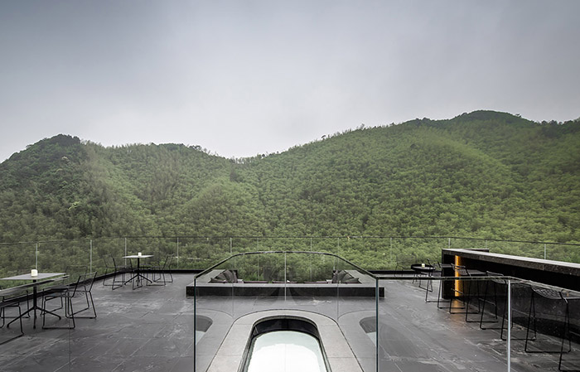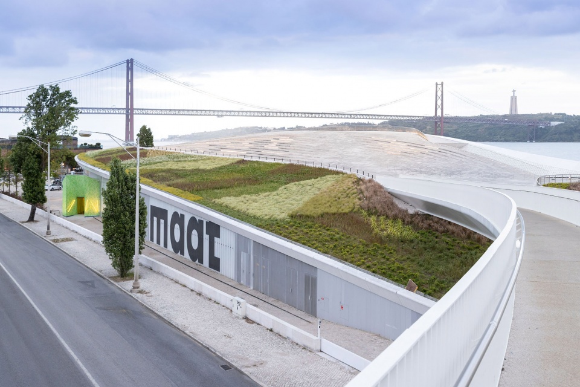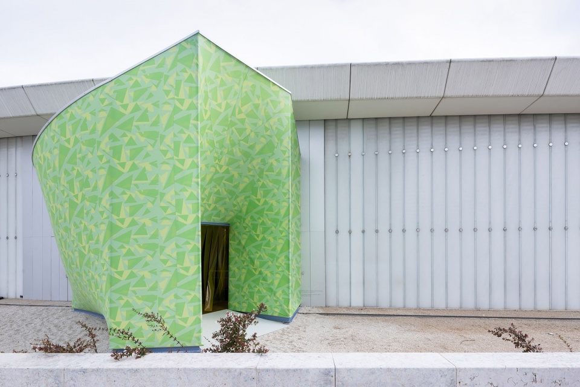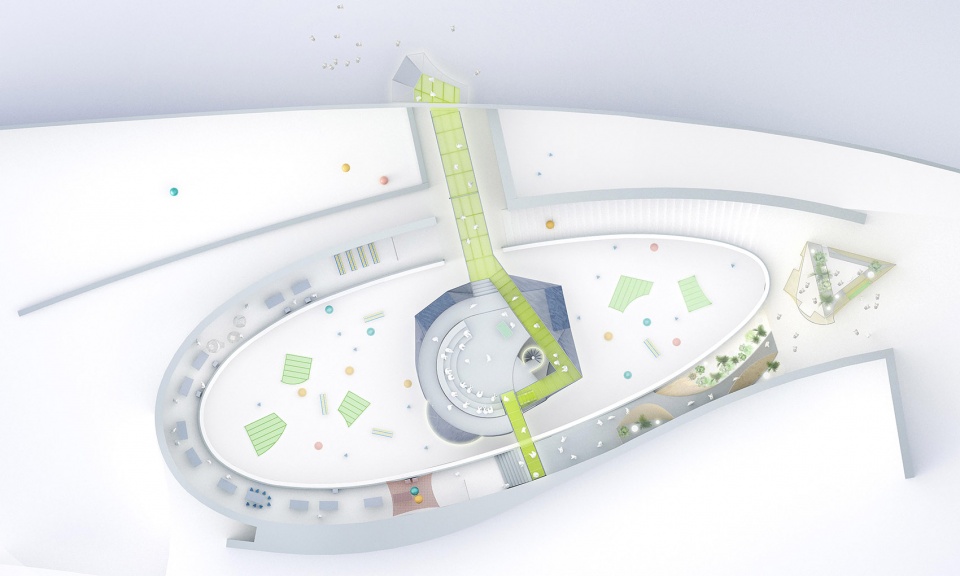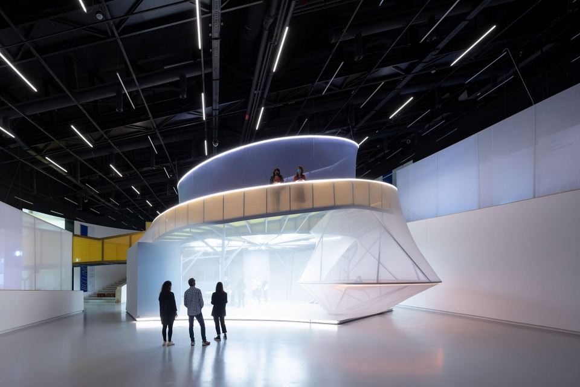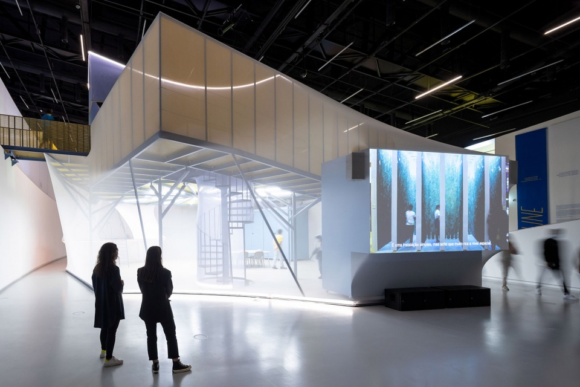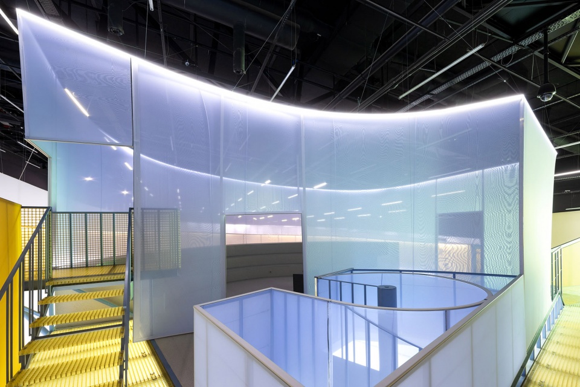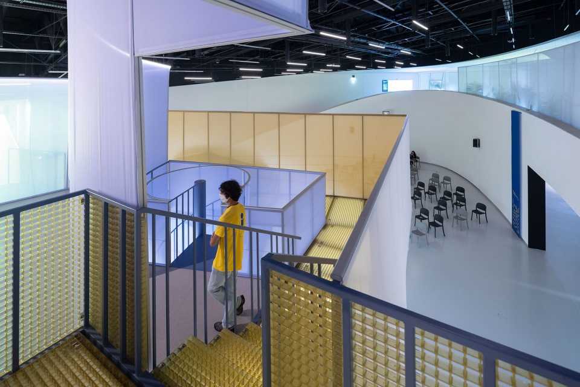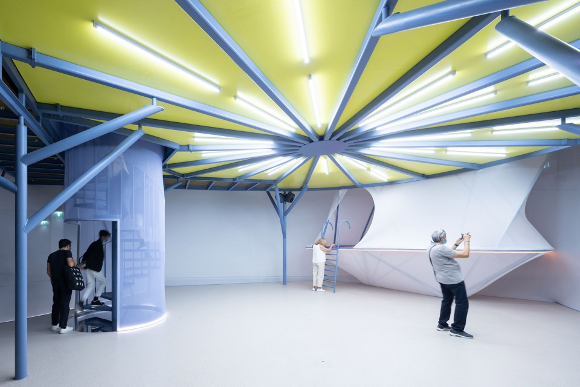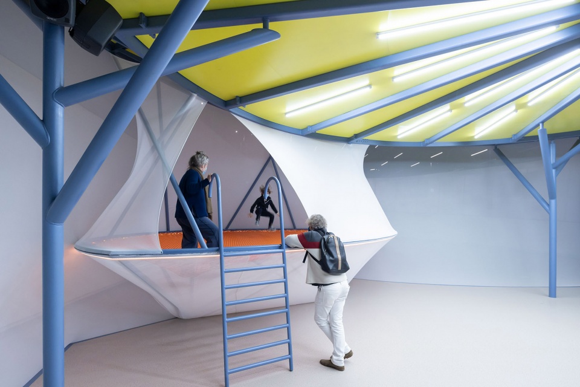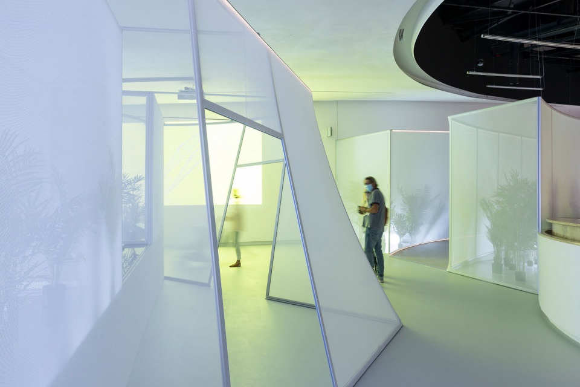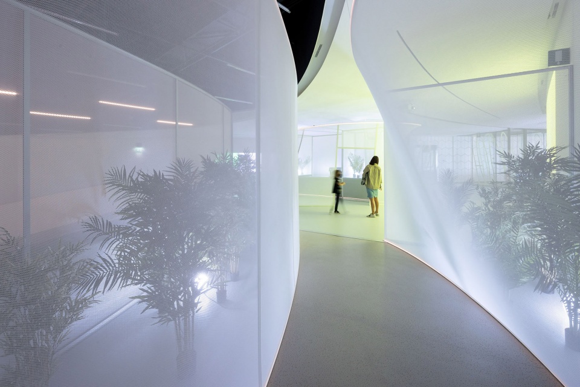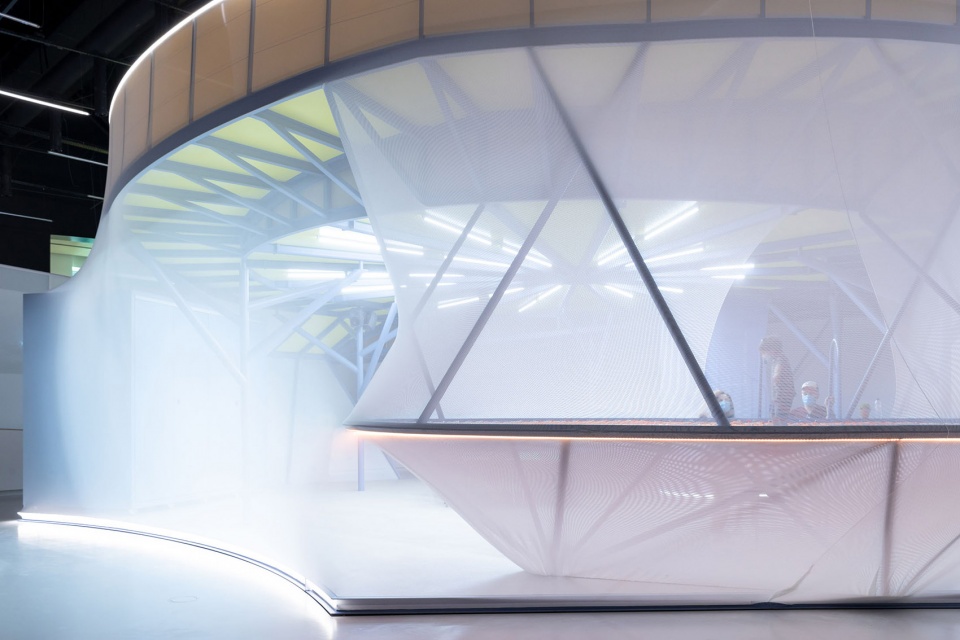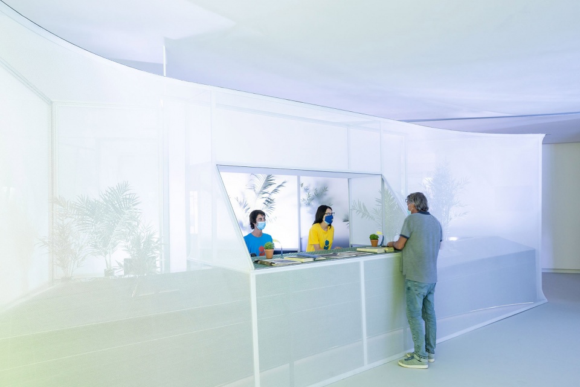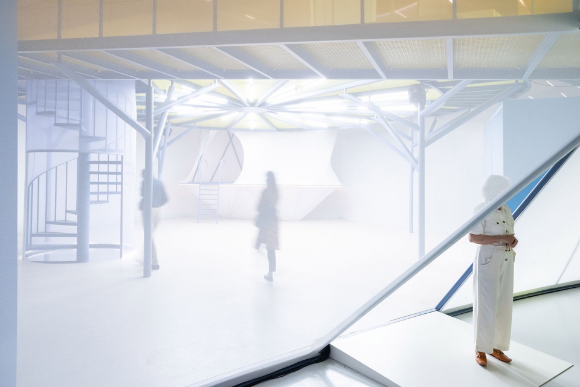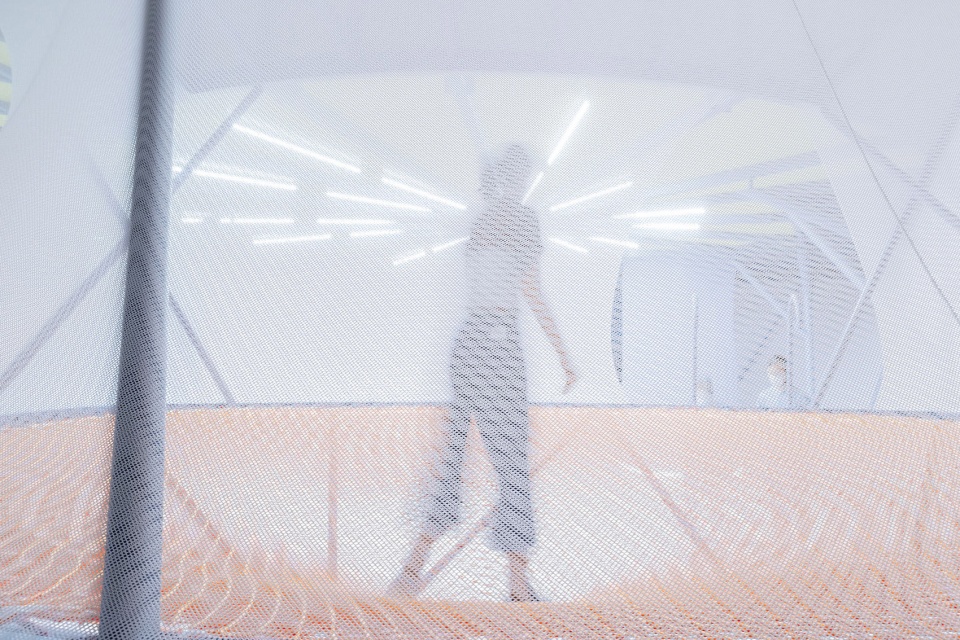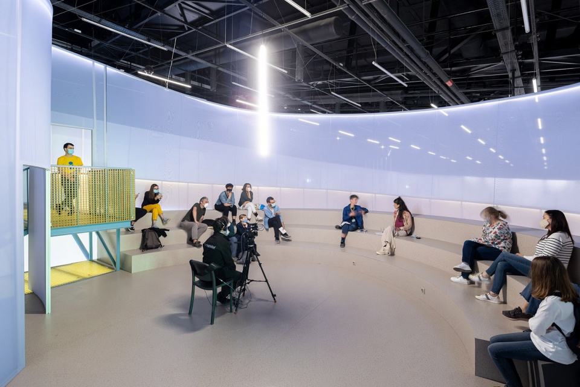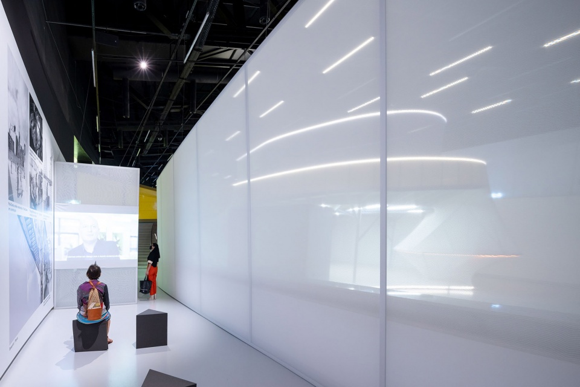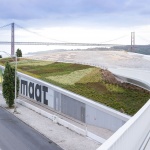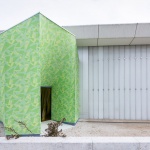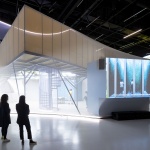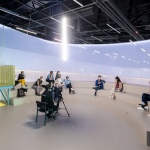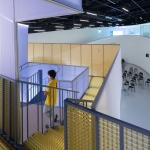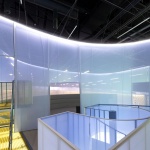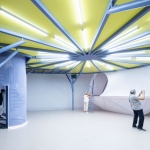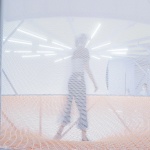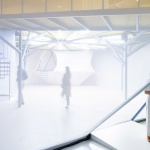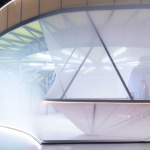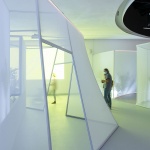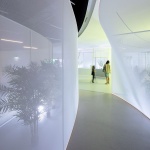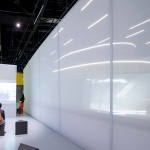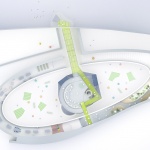非常感谢 SO-IL Architects 对gooood的分享。更多关于:SO-IL Architects on gooood.
Appreciation towards SO-IL Architects for providing the following description:
Beeline是一个可能会引发人们对时空产生不同认知的建筑干预。一条附加小径从平面和剖面上将MAAT建筑切割,并直接将码头边的入口与面向城市的新入口相连。这种设置不仅改变了游客进入博物馆和体验博物馆的方式,还通过装卸码头将正式入口与新的“秘密”入口连接起来。因此,这种转变既为建筑开辟了全新的视野,也挑战了传统博物馆中隐含的空间等级。
▼建筑顶部的附加小径,additional footpath on top of the building © Iwan Baan
▼面向城市的入口,an entrance to the city © Iwan Baan
Beeline is an architectural intervention that might trigger insight into our perception of space as well as time. An additional pathway dissects the MAAT building both in plan and section. This shortcut connects the entrance from the quayside directly with a new access point facing the city. This gesture not only transforms the way visitors enter and experience the museum, but it also links the formal entry to a new, ‘clandestine’ entrance through the loading dock. As such, this transformation not only opens up the building to new perspectives but it also challenges the implied hierarchies of spaces in a traditional museum.
▼平面图,plan © SO-IL Architects
此外,Beeline还在建筑中引入了一系列的空间和体验,将博物馆转变为一个多功能的市民舞台。在中心区域,路径被分割并重构成了两层由楼梯连通的聚集空间。通过将结构包裹在膜片中,该装置呈现出朦胧的光亮。不同的层次在新空间之中形成了一个可供交流、展现投射肌理的柔软围护结构。
▼空间概览,overview © Iwan Baan
▼二层空间,the second floor space © Iwan Baan
Apart from new relationships, Beeline introduces a series of spaces and experiences in its midst, that transforms the museum space into a polyfunctional civic arena. At the heart of the building, the pathway splits apart into brackets that frame spaces for gathering, over two levels, connected by a stair. By wrapping the structure in a filigree of membranes, the installation takes on a luminous aura. The various layers offer a soft enclosure between new spaces for exchange while allowing its skin to be projected upon.
▼装置内部,inside the installation © Iwan Baan
▼充满层次感的空间,a space full of layers © Iwan Baan
可根据需求来进行重新布置的一系列屏幕、物品、艺术品推车和座椅,就像一个发展着的组织,将该装置不断丰富和完善。
The installation is complemented by a series of screens, objects, art-carts, and seatings, that can be rearranged on an as need basis, producing an ever-evolving organization.
▼咨询台,information desk © Iwan Baan
▼薄膜细节,membranes detail © Iwan Baan
▼空间中一系列可调整的屏幕和座椅,a series of adjustable screens and seats in the space © Iwan Baan
Name: beeline
Location: MAAT, Lisbon, Portugal
Architecture: SO — IL
SO — IL team: Florian idenburg, Martina baratta, Summer liu
Engineering: Clanet e Brito (Edgar Brito)
Construction and installation: ArtWorks (José miguel pinto, Francisca marques, Valentim neves)
Technical support: Versátil Partilha, Campus Fundação EDP
Security plan: Paulo Cardoso
Image credit: Iwan Baan
More: SO-IL Architects 更多关于:SO-IL Architects on gooood.
