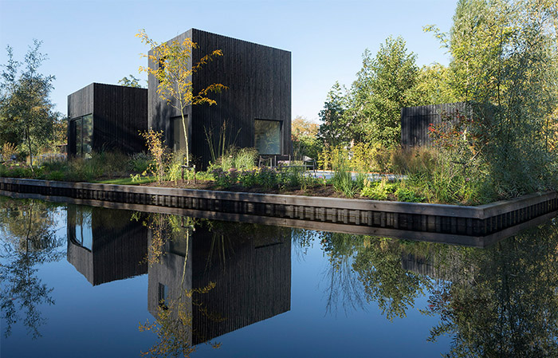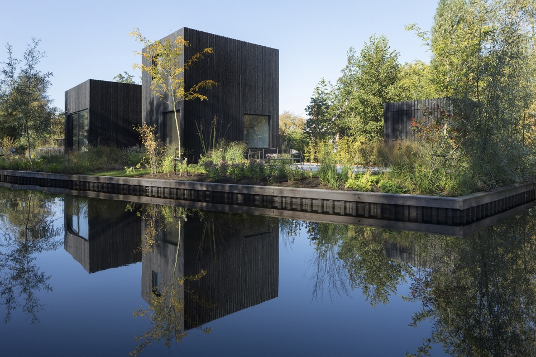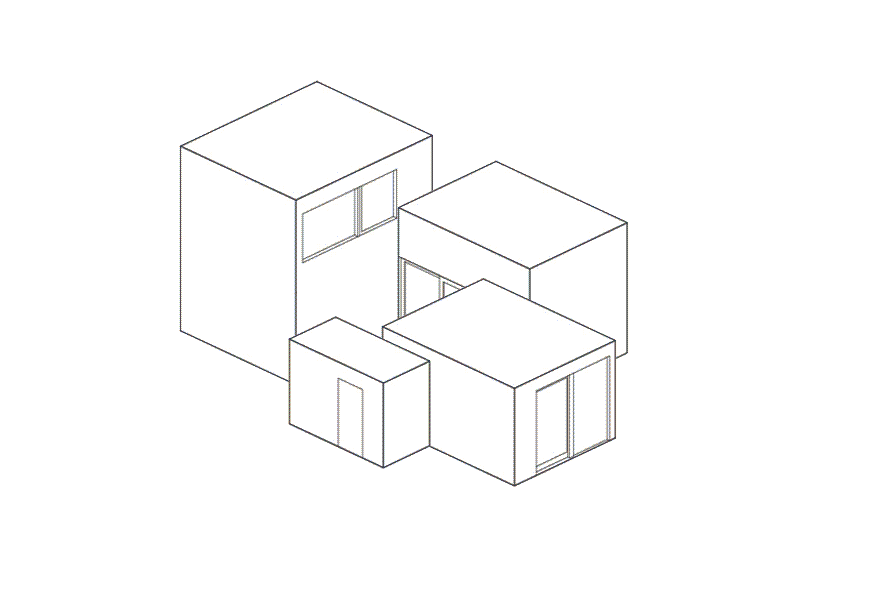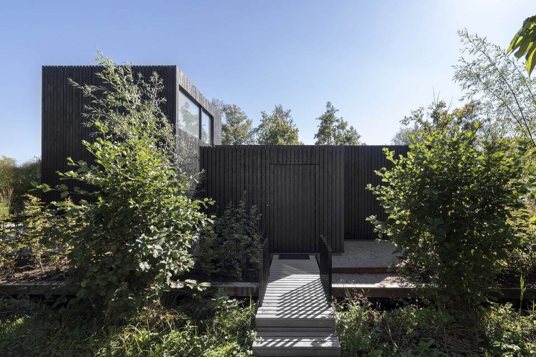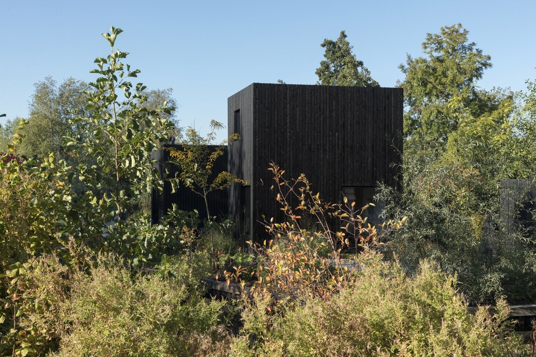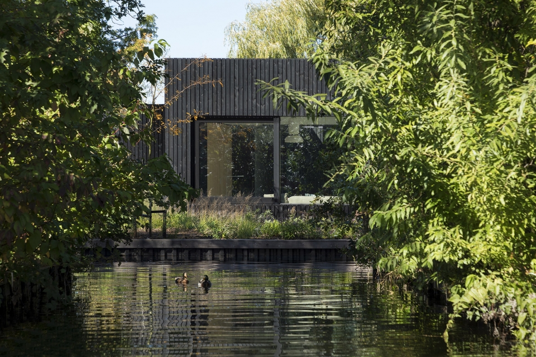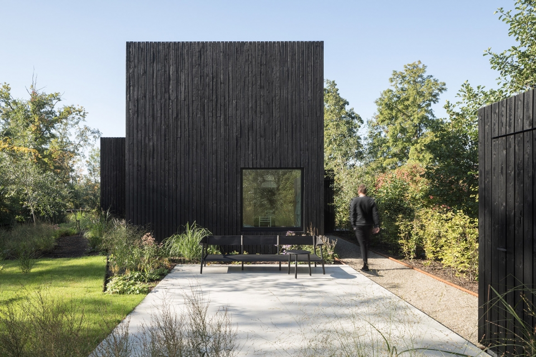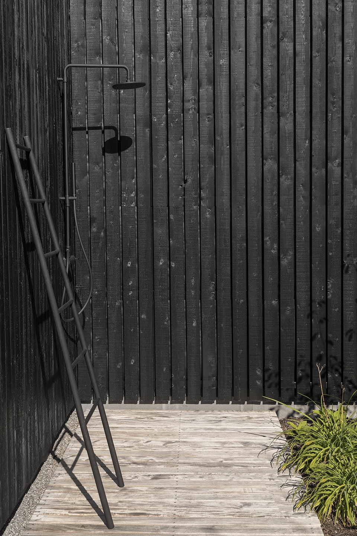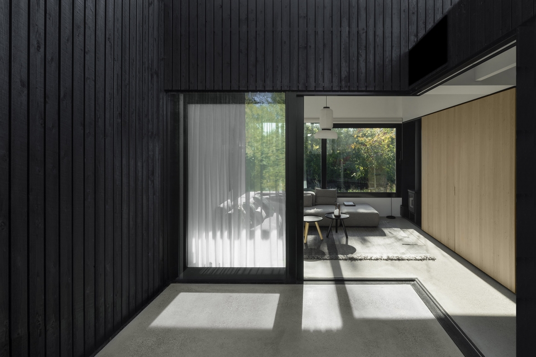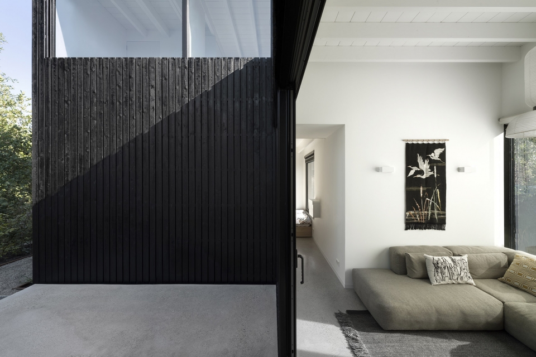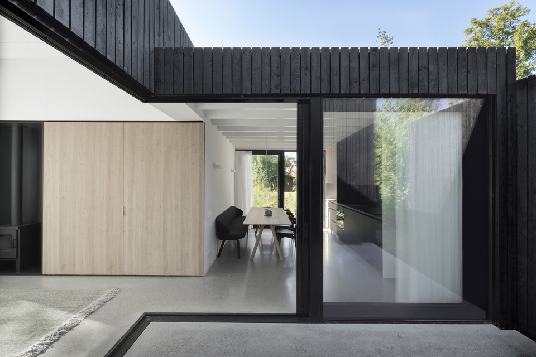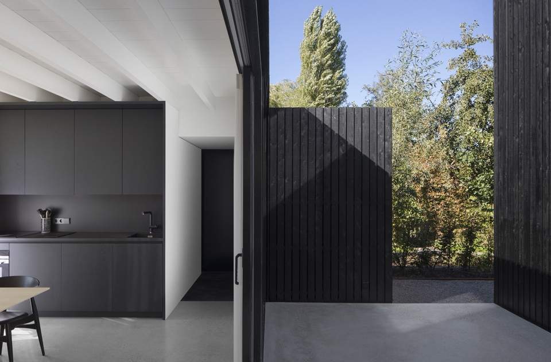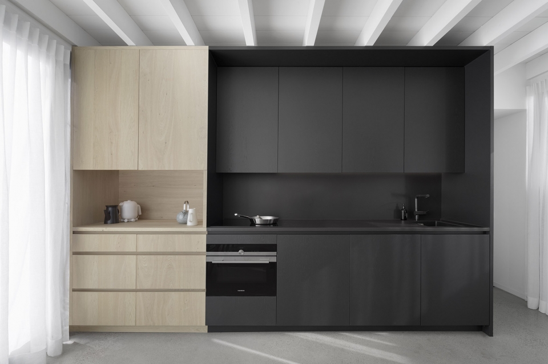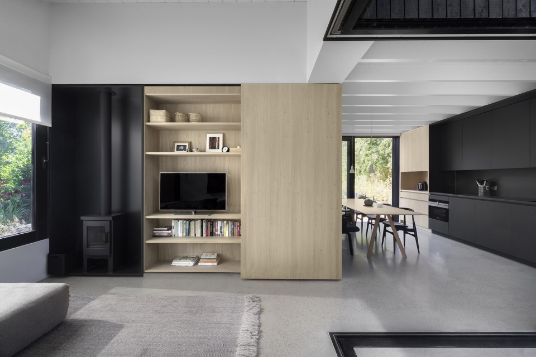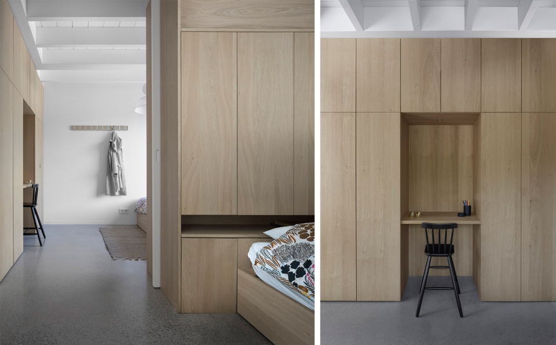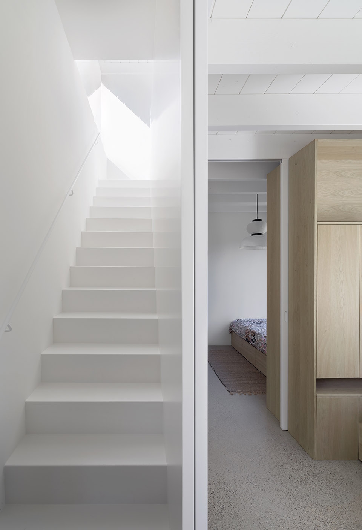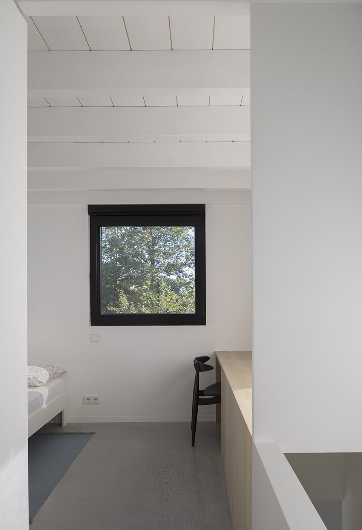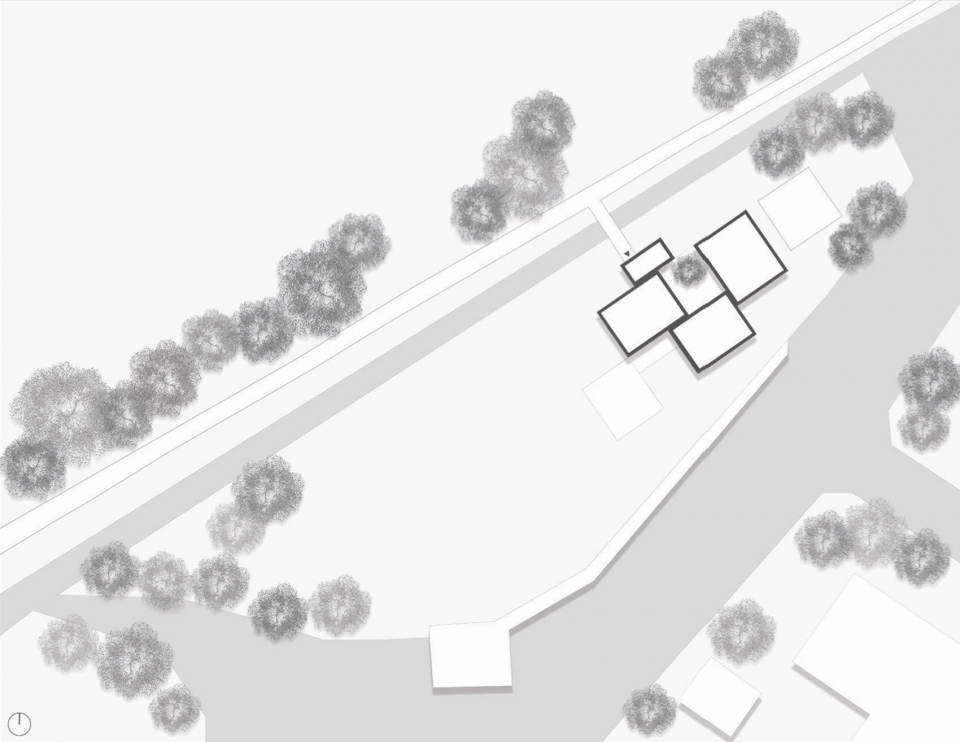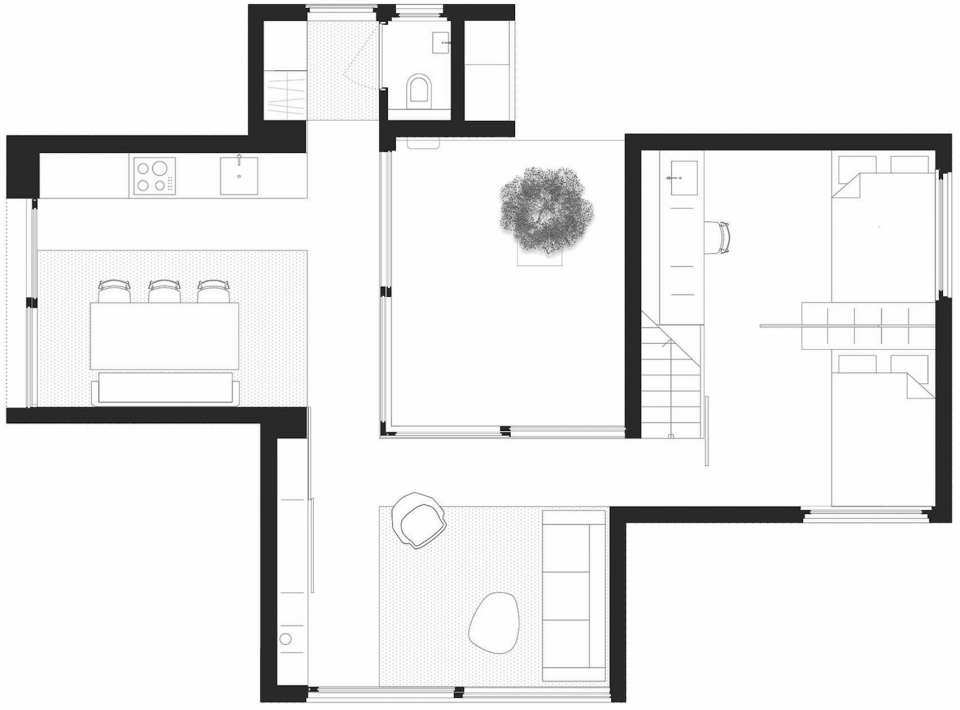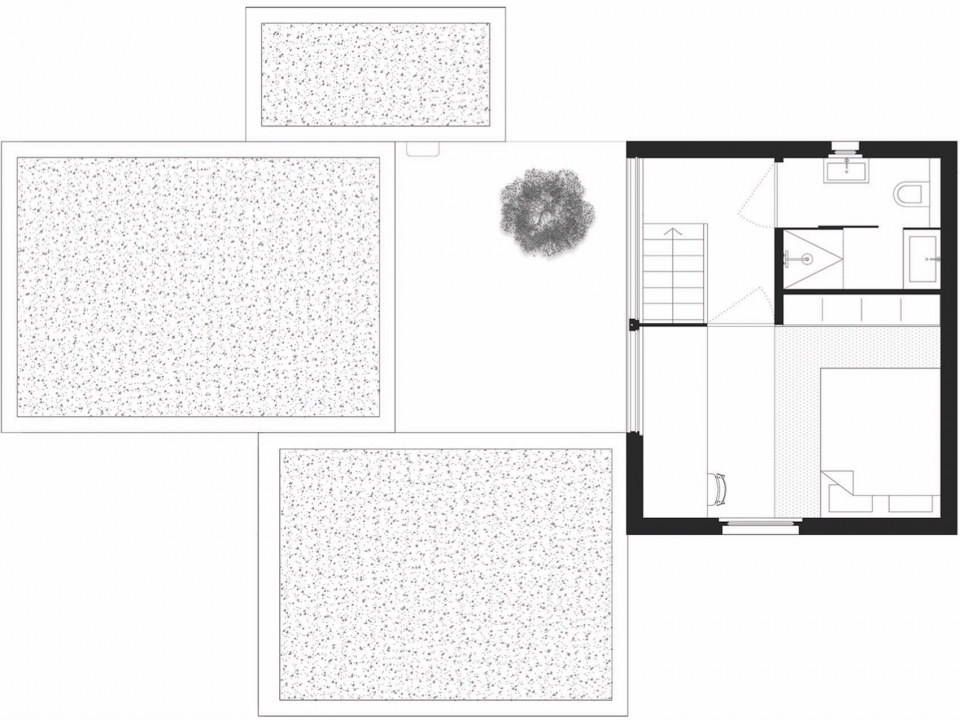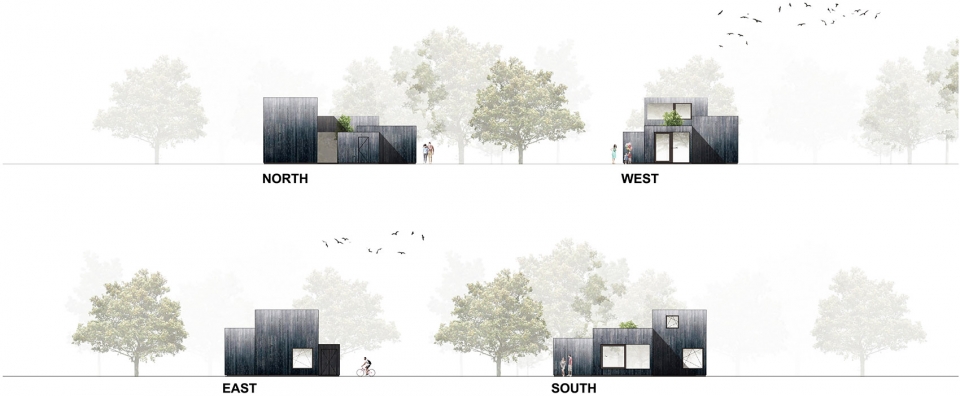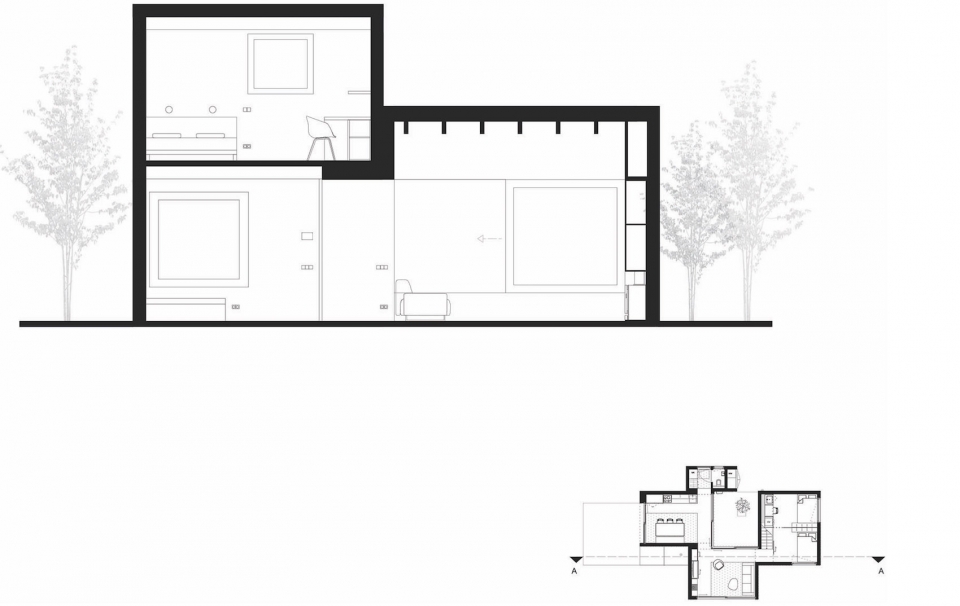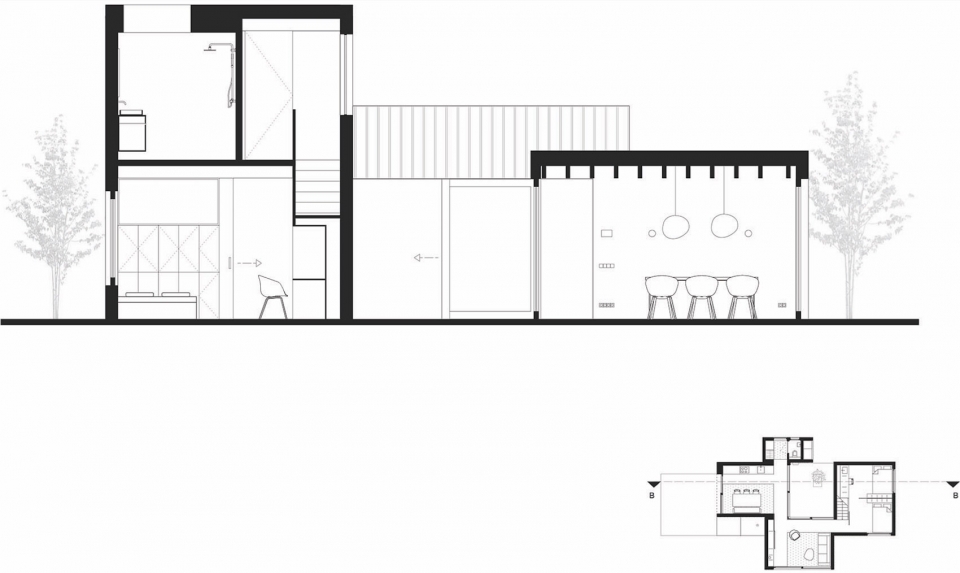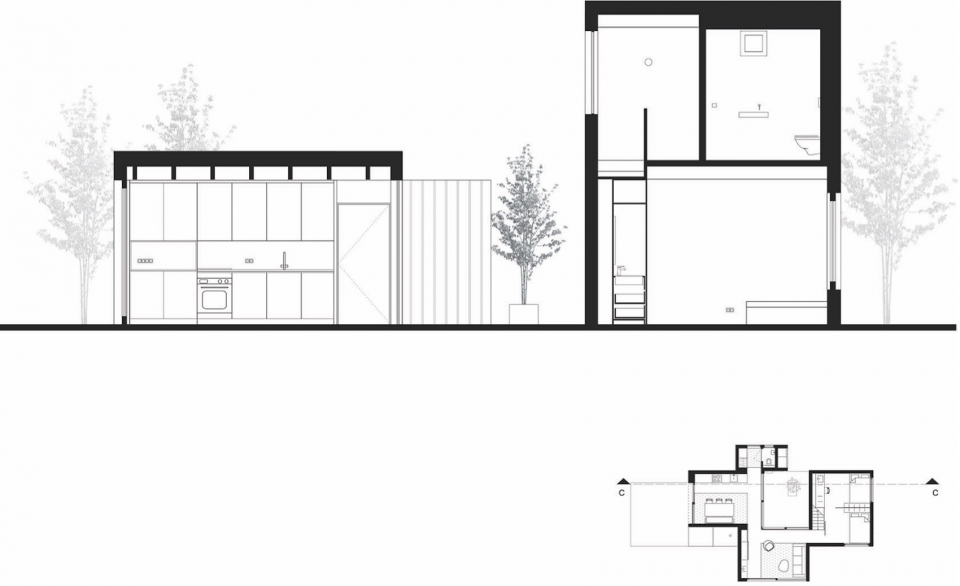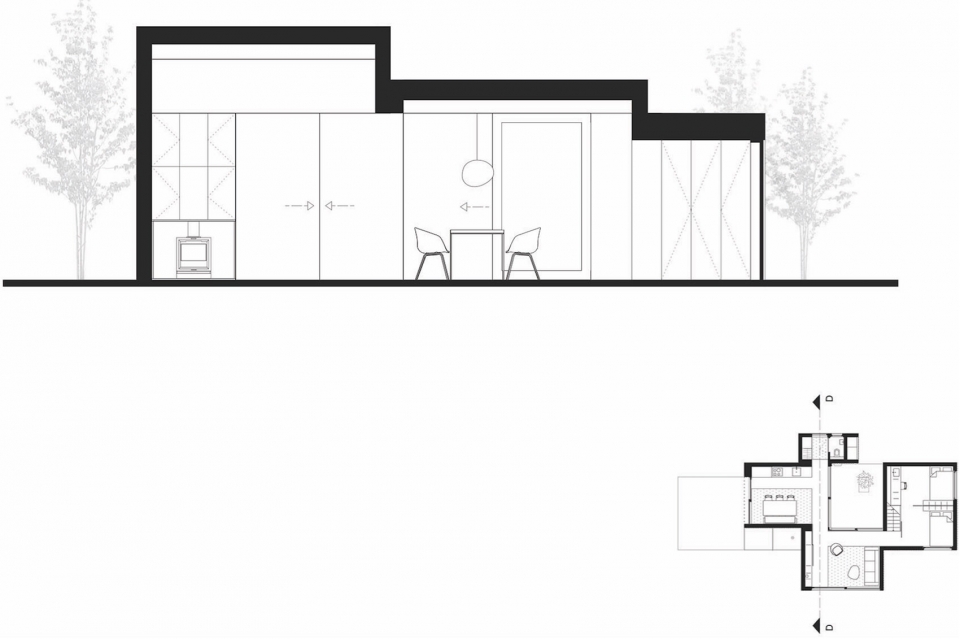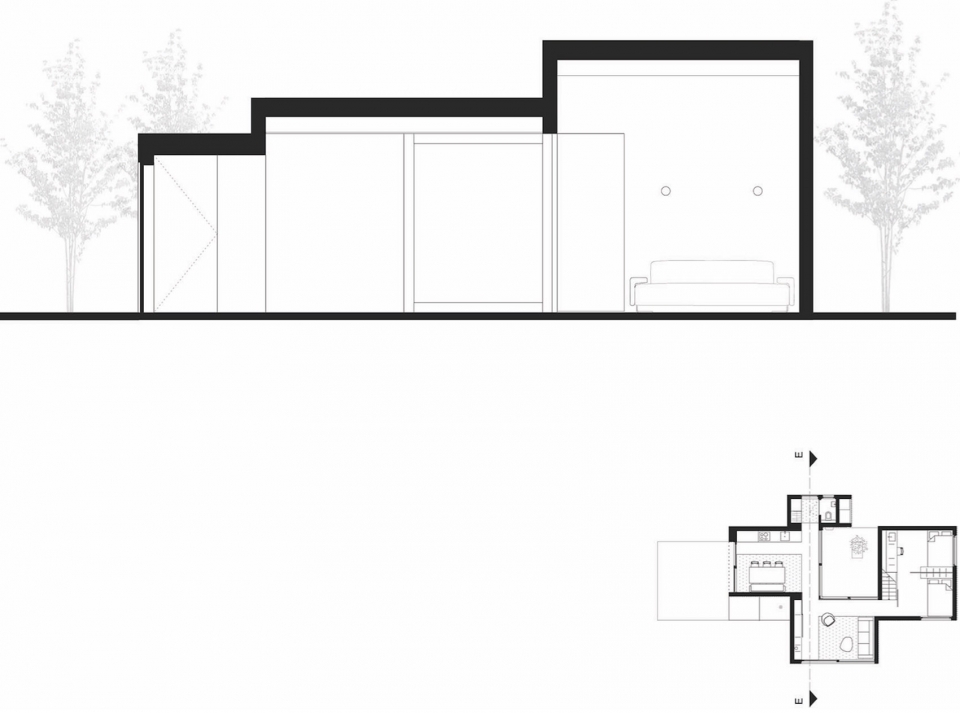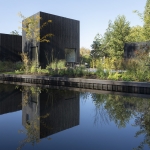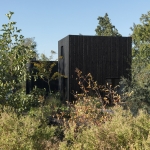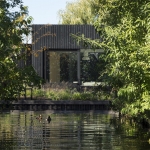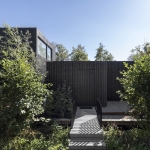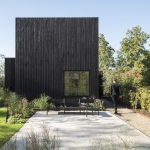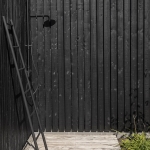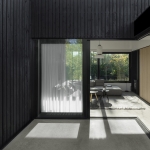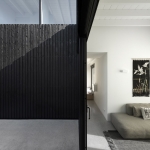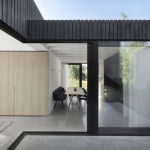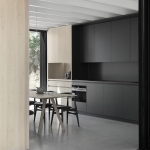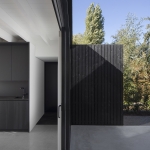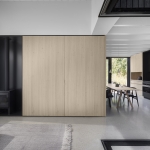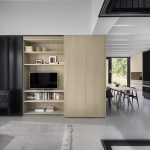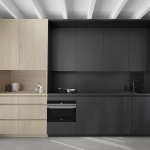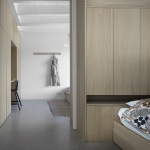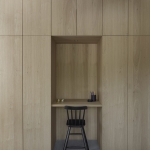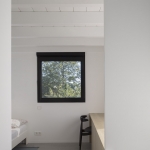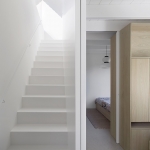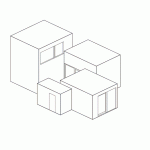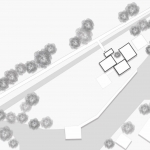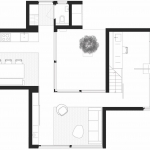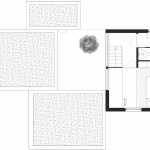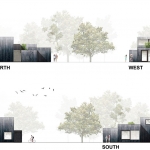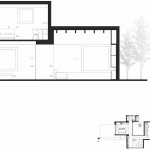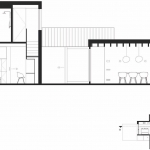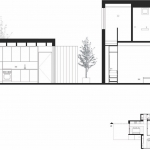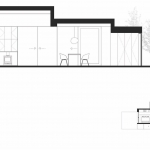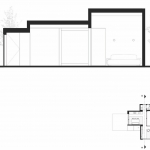非常感谢 i29 予gooood分享以下内容。更多关于他们:i29 on gooood.
Appreciations towards i29 for providing the following description:
本项目位于荷兰乌特勒支市的一个名为Vinkeveen的小镇上普拉森山林中,是一个小型度假住宅设计,由建筑事务所i29 interior architects和Chris Collaris共同完成。
In the middle of nature at the Vinkeveense plassen, i29 interior architects and Chris Collaris designed a tiny holiday home.
▼项目外观,exterior view
尽管该住宅的占地面积仅有55平方米,但其内部空间体验仍然十分丰富,置身于住宅中,周围的自然景观尽收眼底。这座布局紧凑的住宅是为一个四口之家设计的,包含一间起居室、一个厨房兼餐厅空间、一个室外庭院、三间卧室、一间浴室和两间卫生间。布局由内及外,合理且巧妙地安排了所有空间,没有浪费一丝一毫的场地。住宅坐落在湖边一个狭长的地块上,空间布局考虑了周围的水景和自然采光。最终,住宅整体由四个体量组成,每一个体量都享有美丽的自然景观和充足的阳光。从外部看,体量的体积大小错落,相互联系,形成了一幅雕塑般的画面,真正达到了“横看成岭侧成峰,远近高低各不同”的效果。为了加强这种雕塑感,所有的立面都采用极简设计,屋顶边缘和窗框细节都被隐藏在了木质外立面下。每个体量都有大窗户或是可以完全打开的推拉门,确保室内外空间完美融合。在室内,不同的空间尺度和天花板的高度清晰地展现出每个功能空间的特性。室外长方形的平台则提供了视觉联系。此外,只要将朝向室外庭院的推拉门打开,厨房体量和起居室体量就有了在庭院上的联系。
▼项目体块关系图,住宅由四个大小错落的体量组成,diagrams of the house volumes, the house consists of four volumes with diverse sizes
With a footprint of only 55 m2 this house still has a luxurious feel of space, and all around panoramas to the surrounding nature. This compact home is built for a family of four, including a living room, a kitchen/dining room, a patio, three bedrooms, one bathroom and two toilets. The layout is developed from the inside-out, the smart arrangement of functions make use of every cm2. Situated on a elongated island plot close to the lake, the positioning of the building volume is related to the views on the surrounding water and the orientation on the sun. By dividing the volume into four parts, the panoramic views and the invading sunlight become very specific. On the outside the diversity in size and the interconnected positioning create a sculptural image, looking different from every angle. In order to intensify this sculptural quality, all facades have a minimal design with invisible roof endings and window frames detailled behind the wood facade. All volumes have big windows or sliding doors which can be opened completely to fully merge the inside with the outside. On the inside, the dimensions and ceiling heights of the different volumes clearly articulate the separate area’s and functions in the house. Long sightlines crossing the outside patio provide a visual connection. By opening up large sliding doors of the patio the volumes of the kitchen and living are physically connected.
▼建筑外观,住宅坐落在山林中,使用黑色的松木板作为立面,exterior view, the house is located in the middle of mountain, using the black pinewood facade
▼住宅外观,临湖而建,各体量都配有大窗以便观景和自然采光,exterior view, the house is built close to the lake with each volume having large windows for scenery and natural light
▼住宅体量外立面,窗框和屋顶边缘隐于黑色松木板的外立面之下,facade of the volume, each volume is designed with invisible roof endings and window frames detailed behind the wood facade
▼外立面细部,details of the exterior facade
定制的家具和综合橱柜突出了室内的空间效果。建筑师使用简单的材料如天然橡木木板或黑色橡木板等,将其与粗糙的松木立面和光滑的混凝土地板系统相结合。建筑师希望这座住宅的室内外空间能够更好地结合。因此,每一个体量都有自己的功能。通过将内部的构件与住宅的体量彼此连接,最终产生了一个并不依靠昂贵的建材或是高超的技术便可以脱颖而出的高质量住宅。在每一个细节中,建筑师都致力于高效地利用空间,并创造出一个纯粹且统一的空间体验,从而给住户留下深刻的印象。本项目的设计师认为,高质量的项目并不总是“越大越好”。通过简单却巧妙的设计干预手法,尽管占地面积的限制很大,但本住宅仍是一个高标准、高能效的环境友好的项目。从这个意义上讲,本项目是小住宅设计的一个典范:它小巧舒适,功能齐全,室内外空间设计相辅相成。可以说,本项目是一个意味着“小即是美”的建筑设计方案。
▼从庭院看起居室,living room view from the patio
▼起居室,配有可以完全打开的推拉门,以便融合室内外空间,the living room, which is equipped with the large sliding door which can be entirely open, merging the interior and exterior space
▼从庭院看厨房/餐厅空间,kitchen / dining volume view from the patio
▼厨房/餐厅,配有可以完全打开的推拉门,可以直通向室外,the kitchen / dining volume, which is equipped with the large sliding door which can be entirely open, leading to the exterior space
▼厨房细节,使用天然橡木木板和黑色橡木板等简单的材料,details of the kitchen, using the natural oak wooden panels and stained black wooden panels as the material
▼从起居室室内看厨房/餐厅,室内使用光滑的混凝土地板,定制的柜子使得空间可以被完全利用,looking from the living room to the kitchen / dining area, the interior space features a polished concrete floor and the custom cabinet makes the best use of the space
Custom furniture and integrated cabinets accentuate the graphical quality on the inside. We made use of simple materials like natural oak wooden panels -or stained black to combine with the rough pinewood facade- and a continuing polished concrete floor. We strived for a design strategy in which architecture and interior come together in a model combination. Each volume has its own program. By linking interior components to the architecture and vice versa, the result is a high quality project not dependent of expensive materials or technical show. In every detail we aimed for the ultimate space efficient solution. Every aspect of the design is approached to produce a pure and unified experience to leave a strong impression. Making quality projects is, in our opinion, not always ‘the bigger the better’. With simple yet smart interventions this project is of the highest standard and at the same time energy efficient, eco-friendly, and built with a small footprint. In this sense it’s a model example of a tiny house; smart, comfortable but with no consessions to quality in both the interior and architectural design; small is beautiful.
▼一层卧室局部,details of the bedrooms on the first floor
▼通向二层卧室的楼梯细节(左),二层主卧局部(右),the stairs leading to the second floor (left), details of the master bedroom on the second floor (right)
▼总平面图,site plan
▼一层平面图,1F plan
▼二层平面图,2F plan
▼立面图,elevation
▼A-A剖面图,section A-A
▼B-B剖面图,section B-B
▼C-C剖面图,section C-C
▼D-D剖面图,section D-D
▼E-E剖面图,section E-E
Client: Private
Design: i29 interior architects & Chris Collaris
Floor area: 75m2
Location: Vinkeveen, Netherlands
Photography: Ewout Huibers
Construction architecture: Hagoort bouw B.V.
Construction interiors: Simon Sintenie
Structural engineer: Vissers & Vissers B.V.
Landscape design: De Zilverlinde & Frank Heiligers
Landscape and Nautical construction: Marcel Zaal
More: i29 更多关于他们:i29 on gooood.
