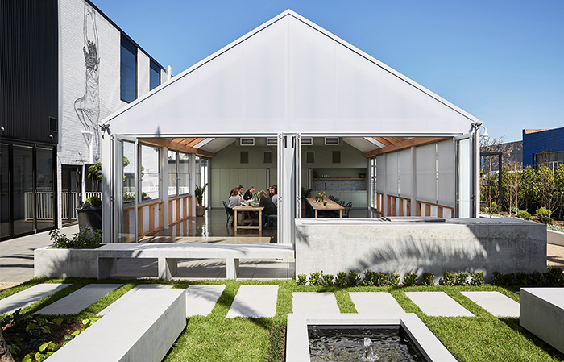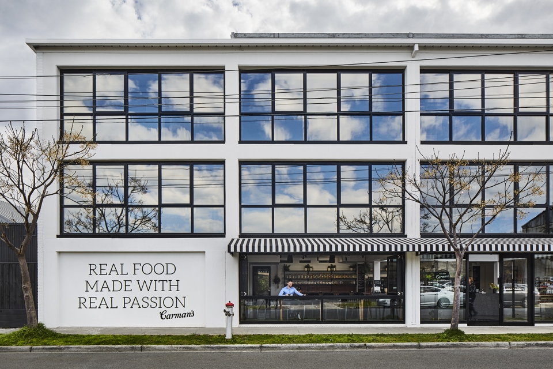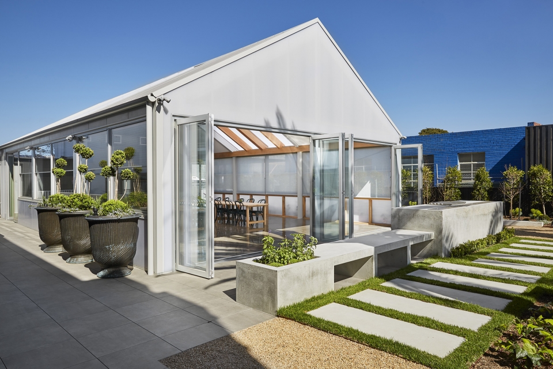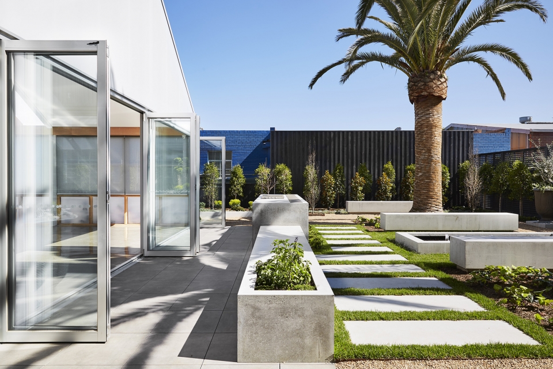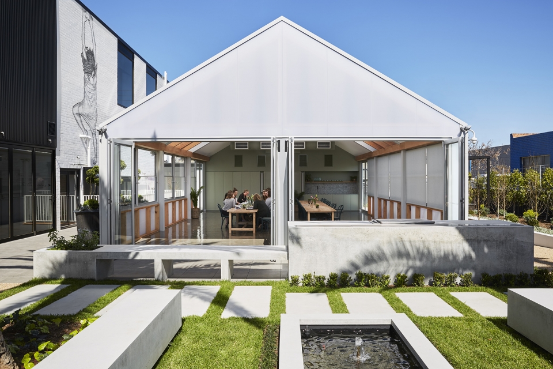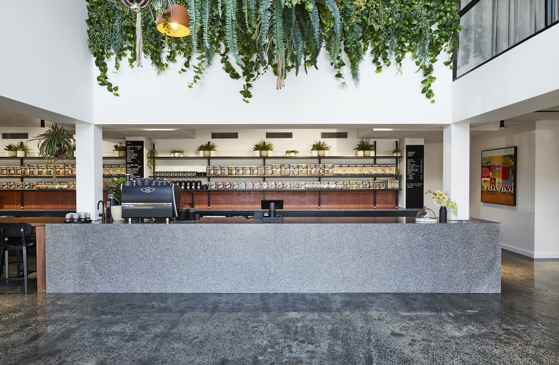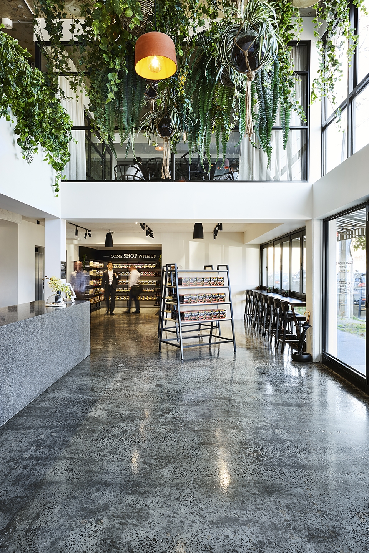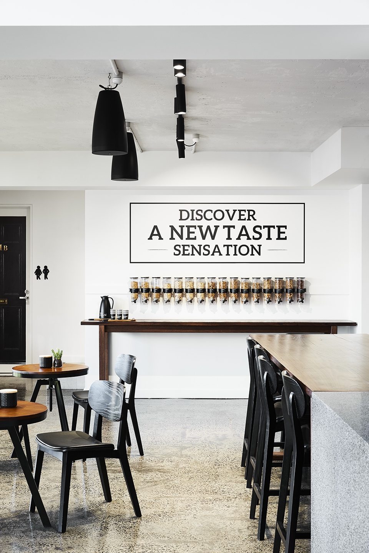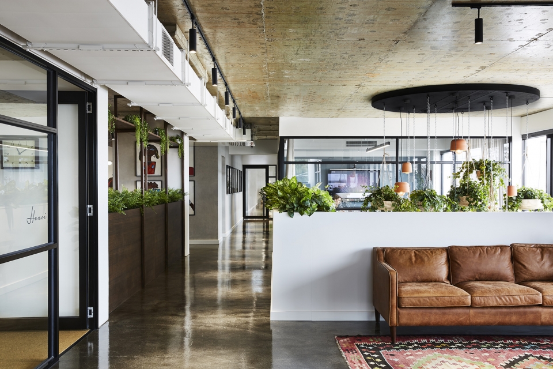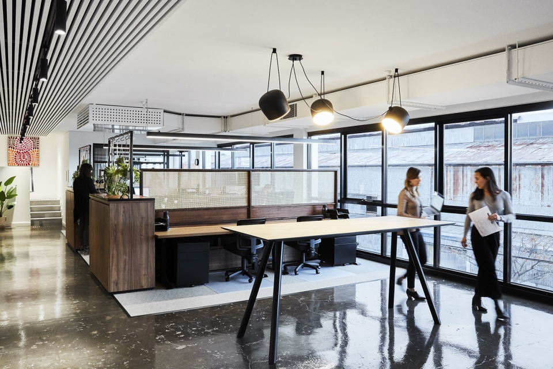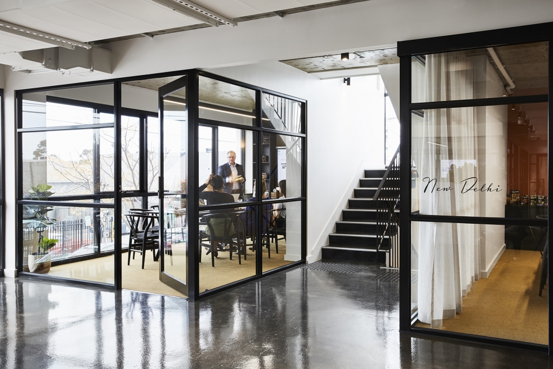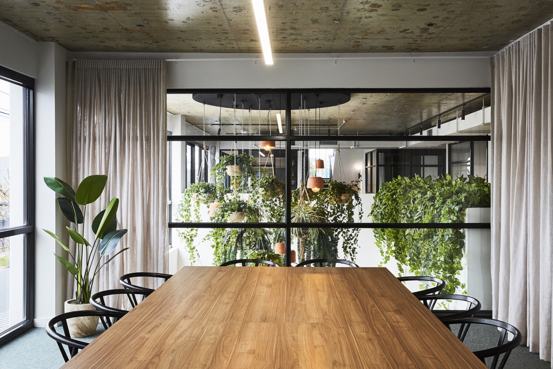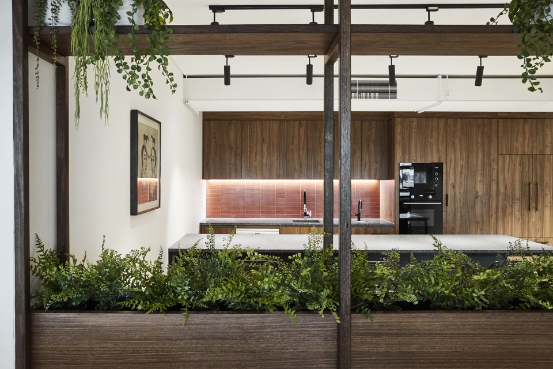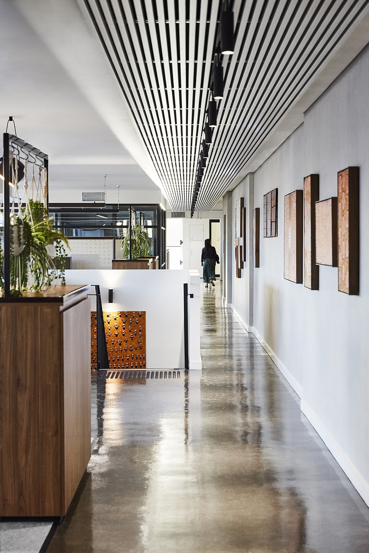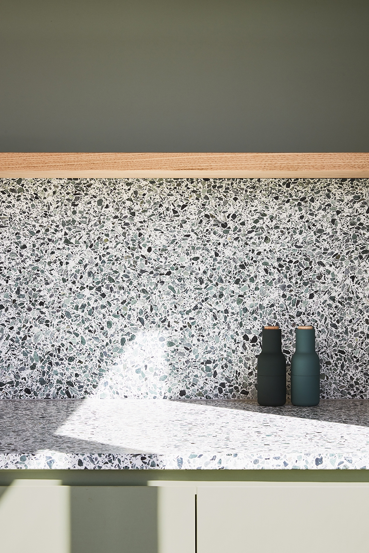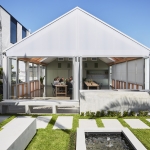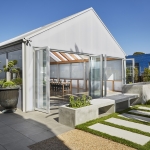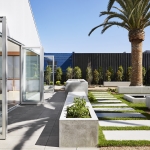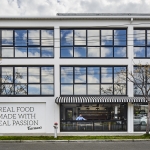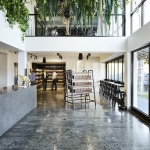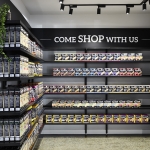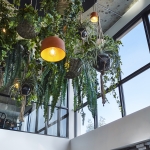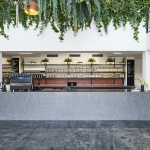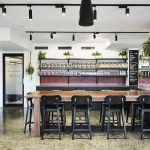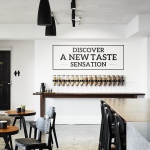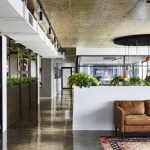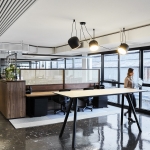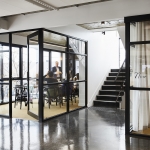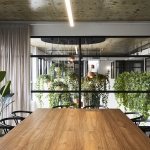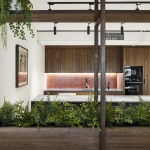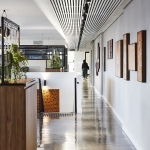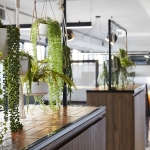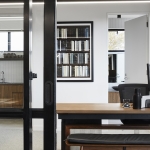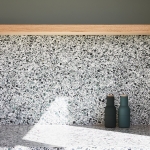非常感谢 Ewert Leaf 予gooood分享以下内容。更多关于:Ewert Leaf on gooood
Appreciation towards Ewert Leaf for providing the following description:
该项目将位于墨尔本Huntingdale工业区的一家巧克力工厂改造为了澳大利亚最受欢迎的早餐和零食品牌Carman’s公司的新总部。考虑到该项目是一个向员工和消费者同时开放的场所,设计团队在办公空间的基础上增添了许多有趣而温馨的元素,同时营造出一种能够激发合作与创造力的氛围。
A former chocolate factory within Melbourne’s industrial sector of Huntingdale has been transformed into the inspiring new Head Quarters for Australia’s beloved breakfast and snack brand, Carman’s. A hub to welcome employees and consumers alike, the innovative design reinvents wellbeing within the workplace, while cultivating an environment that stimulates creativity and collaboration.
▼建筑外观,exterior view
既有建筑是一栋设施先进的3层高建筑,面积共计5000平方米。建筑顶部设有一个通风的户外温室,与“健康营养”的品牌理念形成呼应。温室的外部是公共景观花园和休闲空间,员工们可以一边开会,一边从阳光中汲取维生素D。现代化的开放式厨房提供了聚会和活动空间,另外还配有设计独特的储物空间。设计团队与Carman’s公司的创始人Carolyn Creswell进行了密切合作,打造出一个平易近人的、像家一般亲切的空间。对于创始人而言,这种家的感觉有着非常重要的意义,它能够让员工在感到舒适的同时获得灵感。
Echoing the wholesome and nourishing soul of the brand, the 5000 sqm state-of-the-art building is set across three levels, complete with a breezy outdoor conservatory that illuminates in the evenings, along with a communal landscaped garden and retreat to promote walking meetings with a side of Vitamin D. There’s also a contemporary, open-plan kitchen that provides a gathering space for staff, alongside eclectic storage solutions. “We worked with Carolyn to create an approachable space, a design that was more familiar in a residential setting. It was important for her to inject a ‘homely’ feel – a village for employees to feel comfortable and inspired.”
▼屋顶的温室和景观花园,the breezy outdoor conservatory with a communal landscaped garden
▼一个平易近人的、像家一般亲切的空间,a village for employees to feel comfortable and inspired
首层空间的零售店和咖啡厅在街道上展现出欢迎的姿态。带有绿植的天花板装置从二层的办公空间“倾泻”而下,将工作区域与公共区域以一种独特而自然的方式连接起来。在设计的每个环节,团队都充分考虑了Carman’s品牌与公众及社区之间的联系。
Welcoming Carman’s neighbours, the ground floor features a public retail offering and adjoining café, fit with a cascading ceiling plant installation that uniquely waterfalls from the first workspace level. This striking feature was made possible by carving an opening in the ceiling to create a connection between the offices above and the public space below. It was important to consider Carman’s relationship to its community throughout every step of the design process.
▼首层空间的零售店和咖啡厅, the ground floor features a public retail offering and adjoining café
▼带有绿植的天花板装置从二层“倾泻”而下, a cascading ceiling plant installation uniquely waterfalls from the first workspace level
▼咖啡厅座位区,seating area of the cafe
一系列既有空间被改造为设施齐全的健身房、明亮的瑜伽室、睡眠休息室、电话亭,以及可供员工们享受零食或梳洗一番的“准备间”。开放空间内的会议室以玻璃围合,实现了隐私性和透明度的理想平衡。
An array of existing spaces have been converted into a fully equipped gym, light-filled yoga studio, sleep retreat, phone booth, and ‘prep’ room where employees can relish in some quiet time or utilise hairdressing and beauty tools to freshen up. Meeting rooms are enclosed by glass in open spaces to achieve the ideal balance of privacy and transparency.
▼办公楼层,office level
▼办公空间,working place
▼开放空间内的会议室以玻璃围合,meeting rooms are enclosed by glass in open spaces
▼会议室内部,interior view of the meeting room
▼准备间,‘prep’ room
质感细腻而丰富的材料与葱郁的植物形成和谐搭配;一系列当地艺术品与Carolyn别具一格的个人收藏共同强调出家庭化的设计倾向。装有黑色金属框架的玻璃隔墙和裸露的混凝土地面则带来颇具现代感的对比和碰撞。
A tactile material palette layered with lush greenery, local art pieces and a diverse collection of Carolyn’s personal interior touches reinforces this nod towards residential design, while black metal glazed partitions and exposed concrete flooring are contrastingly modern.
▼走廊,corridor
▼材料细部,material
Details:
Project size-2497 m2
Site size-4836 m2
Completion date-2018
Building levels-3
Key products used:
Carpet – Gibbon Group
Terrazzo slab benchtop – Signorino
Feature terracotta tile – Academy Tiles
Solid timber to joinery – Aus Timber – Vic Ash
Timber Veneer – Briggs veneer
Tapware – Astra Walker
General Lighting – Light Project
Workstations – Zenith Interiors
Ceramic Tiles – G-Lux – Maison
More:Ewert Leaf。更多关于:Ewert Leaf on gooood
