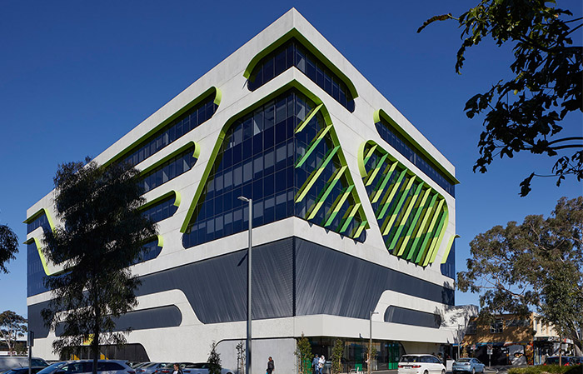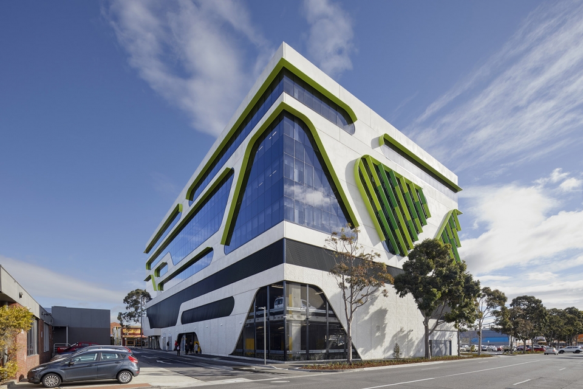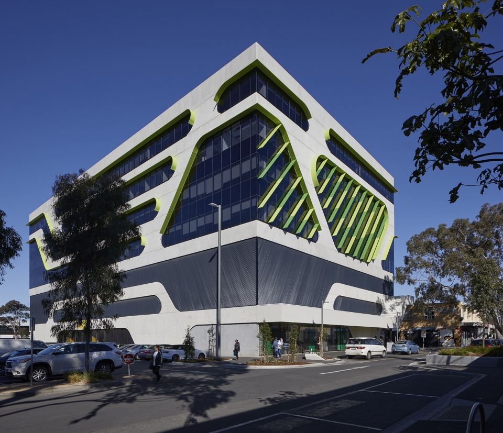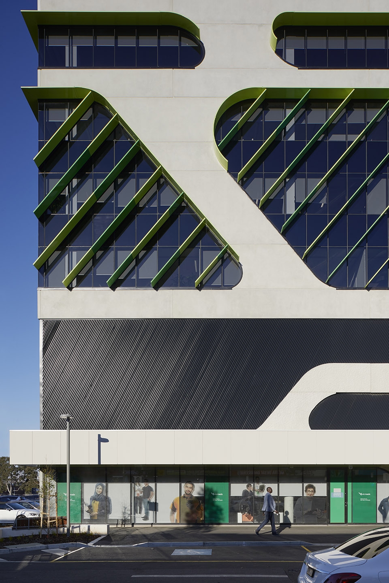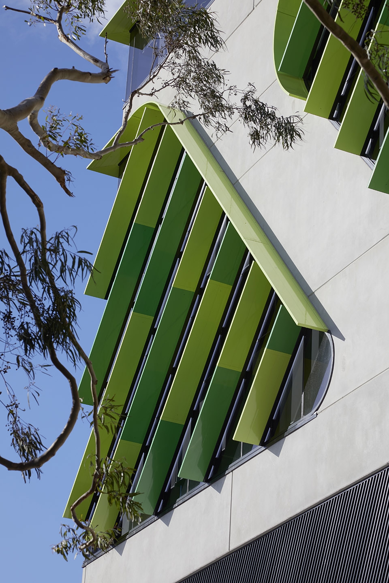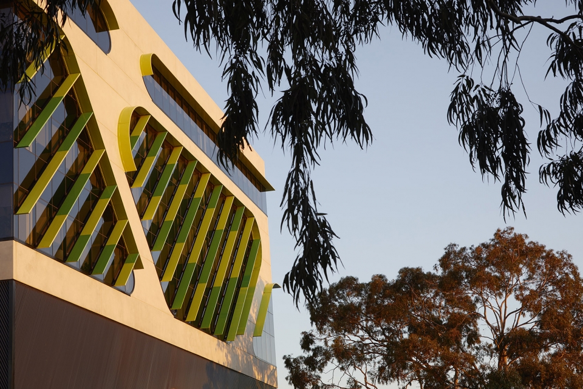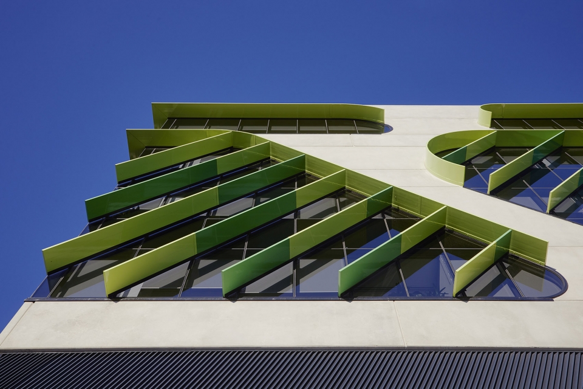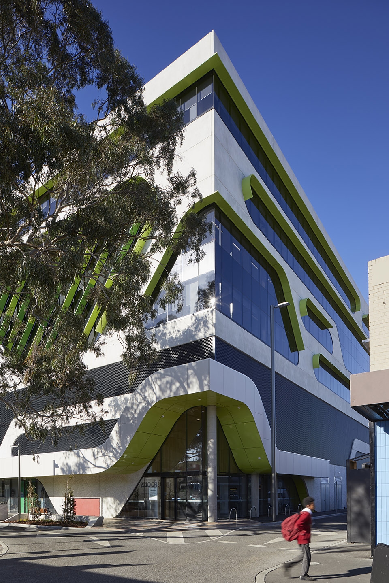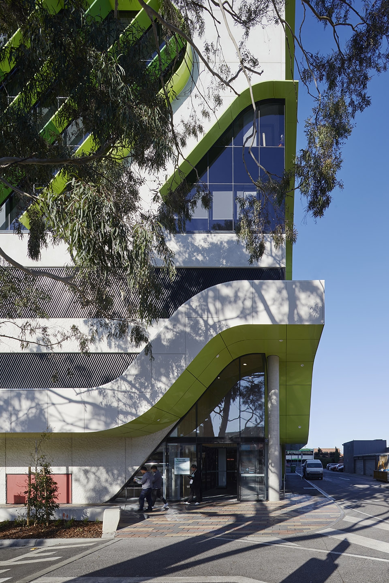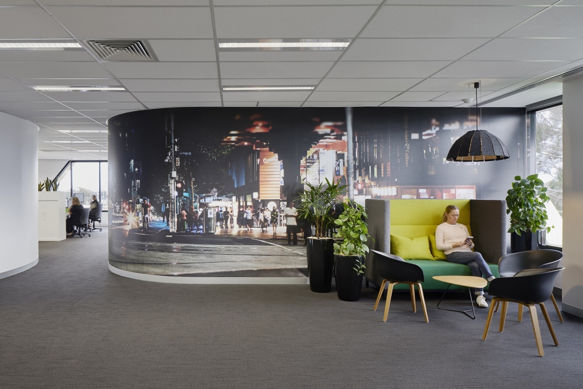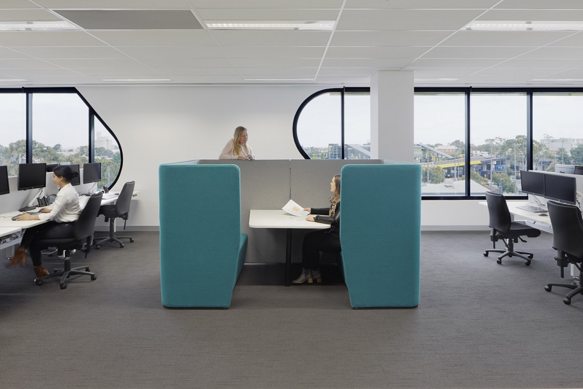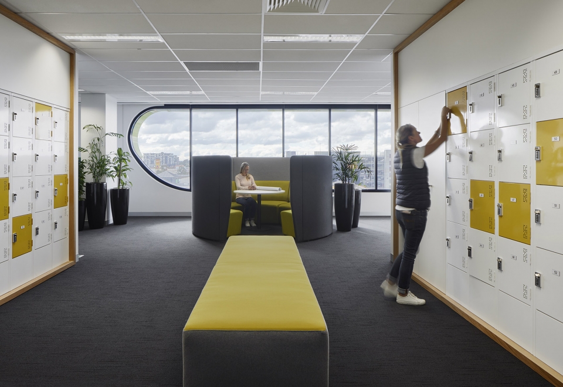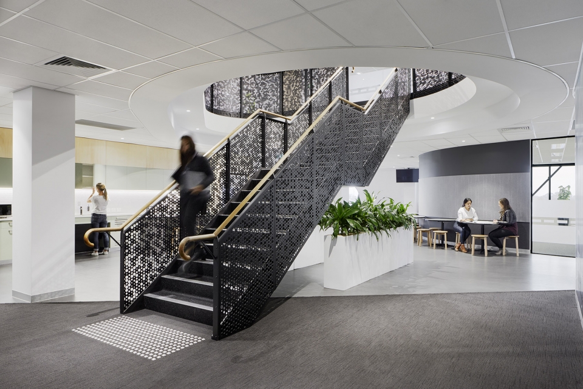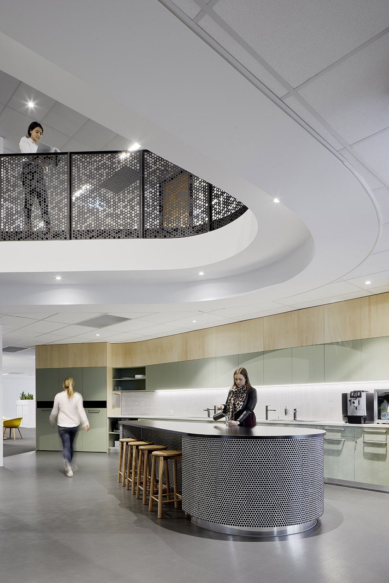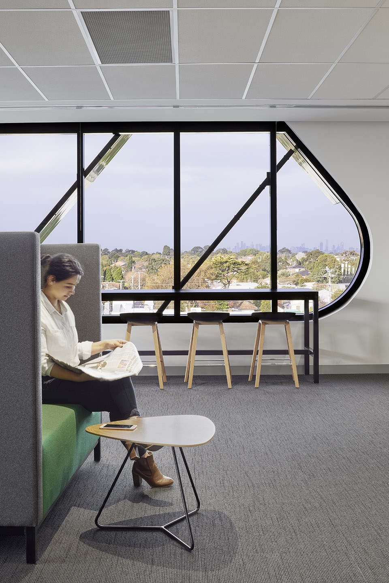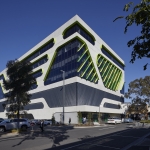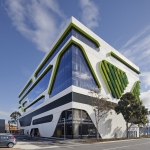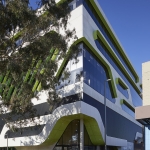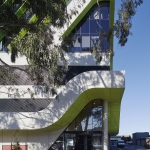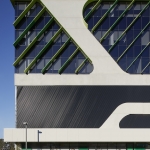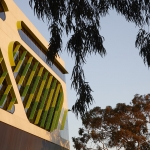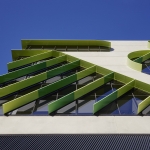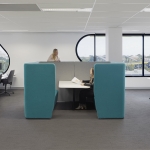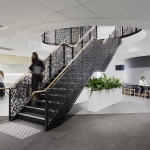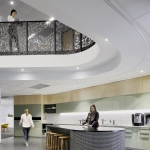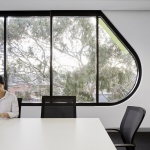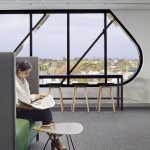非常感谢 Gray Puksand 予gooood分享以下内容。更多关于他们请至:Gray Puksand on gooood.
Appreciations towards Gray Puksand for providing the following description:
这座七层的办公楼是为Crestwood开发项目设计的,目的是吸引Sunshine区的居民和为主要租户VicRoads提供优质的工作空间。这座坚实的建筑位于区域内一条重要的轴线上,在距离Sunshine火车站几步之遥的孤立场地上,下层以零售区为主。建筑是让整个区域重新发展为墨尔本领先地区的催化剂,
▼办公楼外观,exterior view of the office building
This seven-level office building was designed for Crestwood Developments to engage and excite the residents of Sunshine whilst providing quality workspace to the major tenant VicRoads. Located on a critical axis and an island site a short walk from Sunshine Railway Station, the robust building stands proud in a predominantly low-rise retail strip and will be the catalyst for redevelopment of the entire precinct into a priority zone within the Melbourne metropolitan area.
▼场地中保留的树木与建筑形成了一个友好的步行环境,the existing trees and building provide a pedestrian friendly environment
人们可以从各个角度欣赏建筑雕塑般的立面,建筑响应了Brimbank市议会对吸引位于狭长场地两端的Clarke和Withers街道行人的期望。白色预制混凝土板充满动感并与主要租户Vicroad立面保持一致。纹理与形体在消减景观尺度方面发挥着不可或缺的作用,位于停车场之间的桉树和在Sunshine 被开发为住宅工业区之前就存在的橡胶树为遮阳板的颜色选择带来了灵感。
▼白色混凝土和遮阳板构成雕塑般的建筑立面,sculptural form constructed by white precast concrete panels create and sunshades
The sculptural façade is designed to be viewed from all aspects and responds to the Brimbank City Council’s desire for pedestrian activation at Clarke Street and Withers Street at each end of the lengthy site. The white precast concrete panel design talks to movement and aligns with Vicroads, the major tenant. While texture and form play an integral part in softening the impact of its scale in the landscape, it was the significant eucalyptus tree which sits in the adjacent carpark and the acknowledgement of gum trees that would have been in the area prior to development of Sunshine as a residential and industrial neighbourhood, that inspired the colour selections for the powder coated sunshades.
▼遮阳板颜色灵感来源于树木,the trees inspired the colour selections for the powder coated sunshades
树木巨大的尺寸和对当地社区的重要性意味着建筑需要退线。建筑策略在加强员工和访客的抵达感以及强化运动感与坚实感方面至关重要。建筑退线也为场地提供了激活Sunshine区域内这条重要的轴线的公共空间。通过为VicRoads大楼提供更加友好的步行环境和模糊了场地服务需求的绿色角落,开发项目为这个充满活力的西部郊区奠定了基准。
▼建筑在场地内后退,提供了城市公共空间,the setback provides public space for the city
The tree’s sheer size and importance to the local community also meant that the building had to be set back from the title line to protect its roots. This architectural solution was key to enhancing a sense of arrival for staff and visitors and reinforces the notion of movement and robustness. The setback also provides additional public realm to activate this critical axis in this Sunshine precinct. By providing a more pedestrian friendly environment around the VicRoads building, and a green corner which obscures the service needs of the site, this development sets the benchmark for the future evolution of this vibrant western suburb.
▼办公区内部,working area
▼储物区与会客小隔间,locker and meeting booth
▼用餐区和楼梯,dinning area and
▼厨房,kitchen
▼空间细节,detial
Details
Project size-13500 m²
Completion date-2018
Building levels-7
More:Gray Puksand 更多关于:Gray Puksand on gooood
