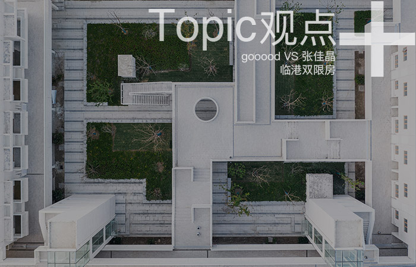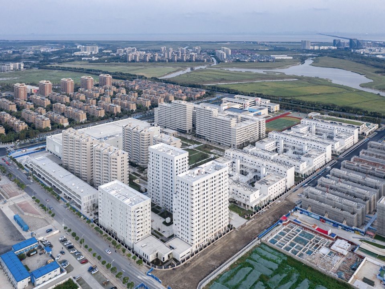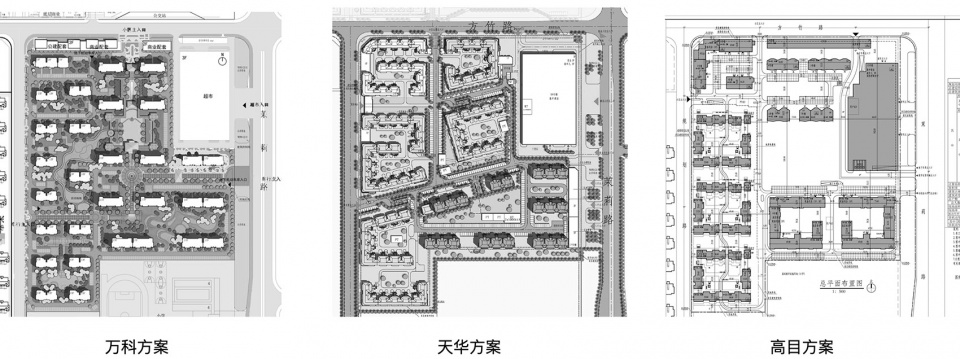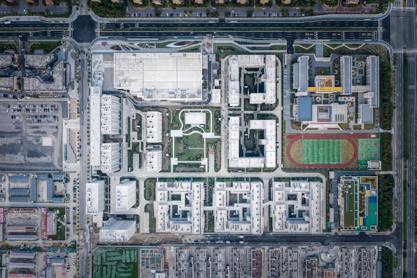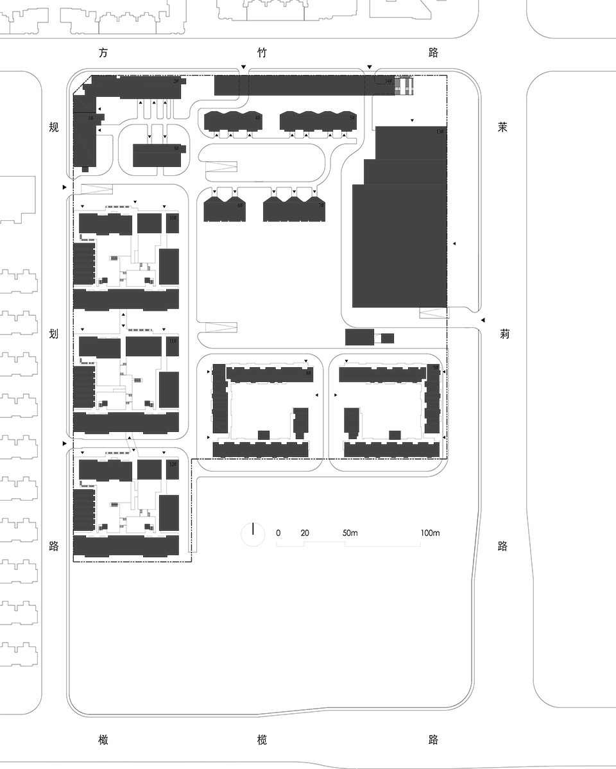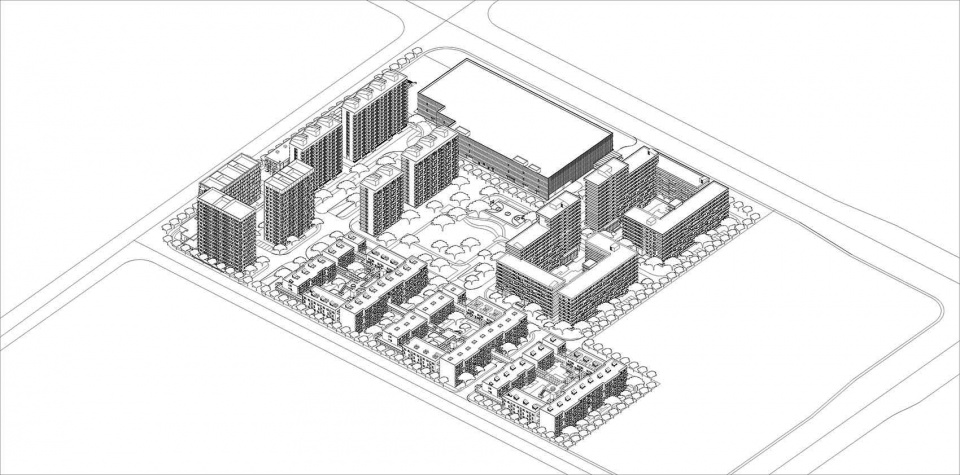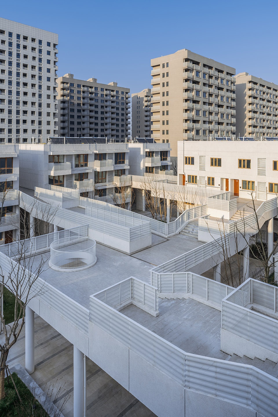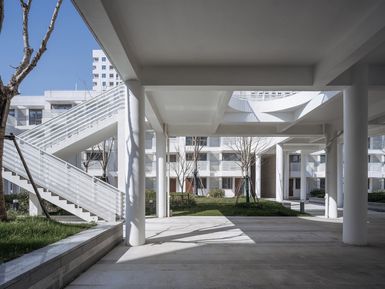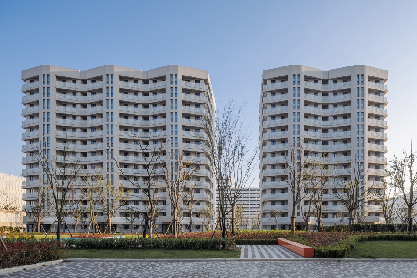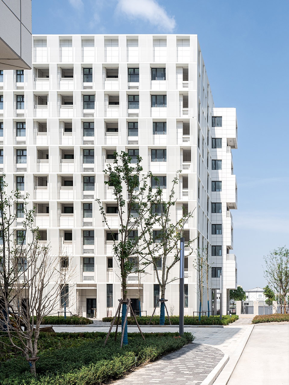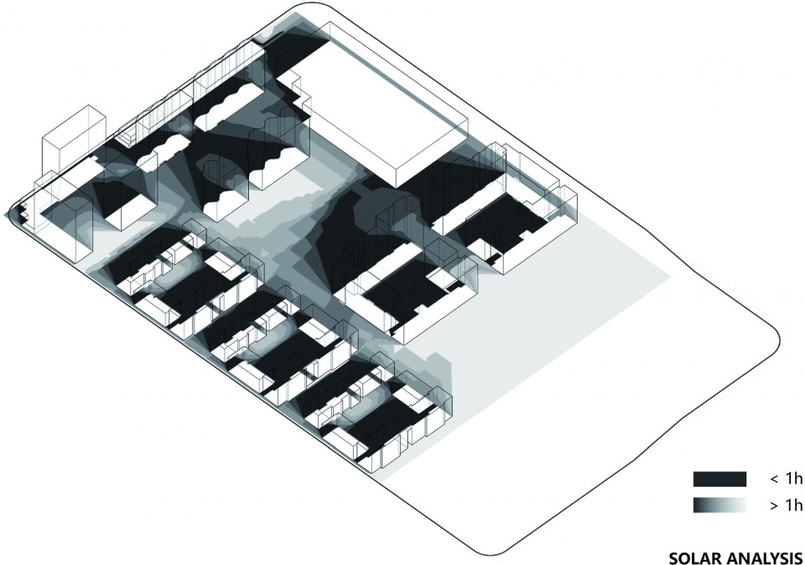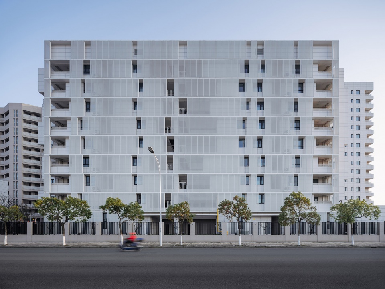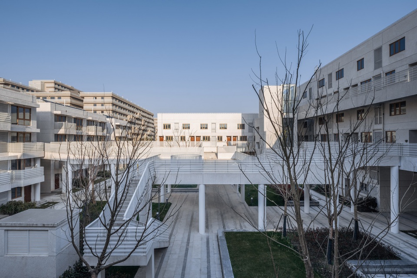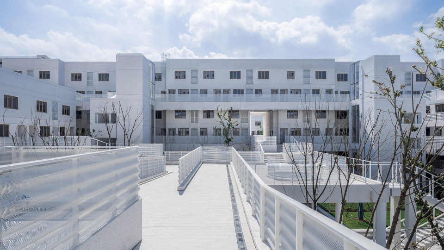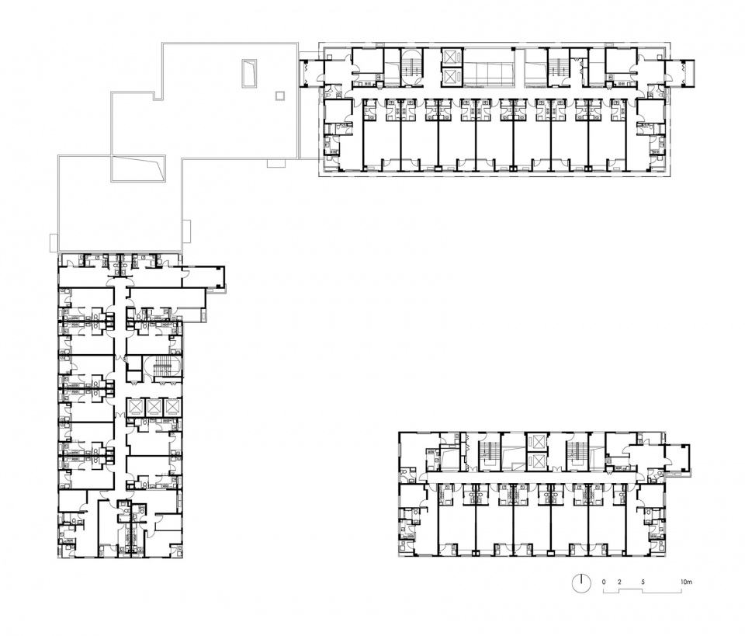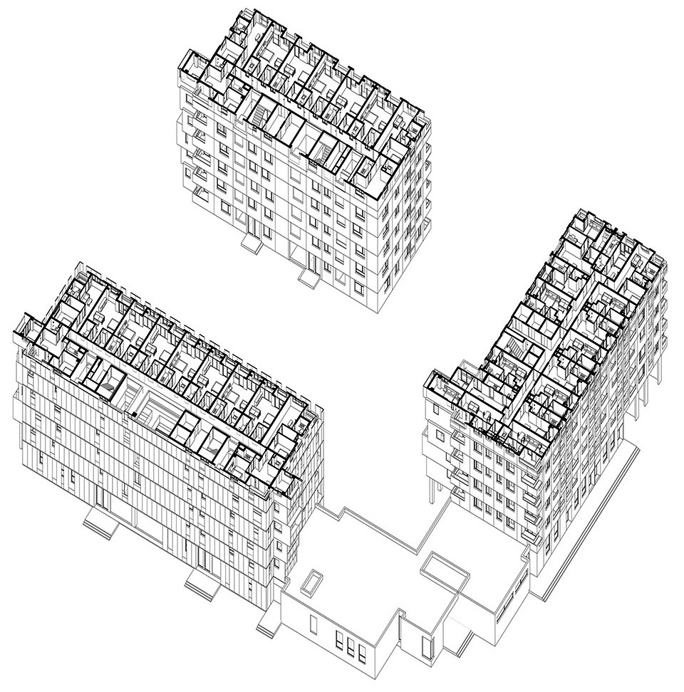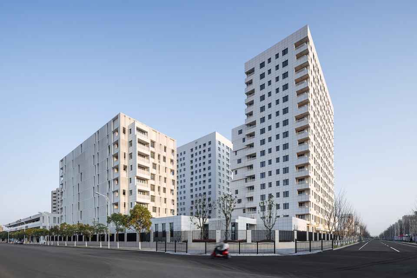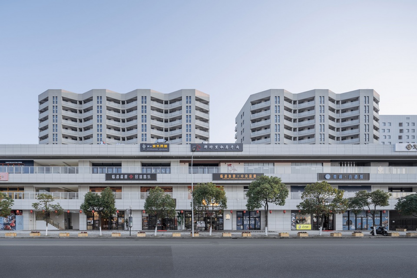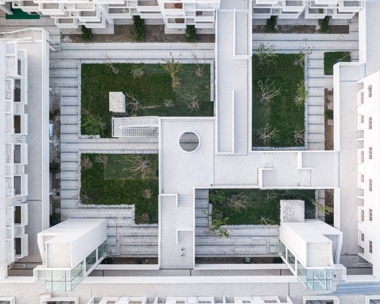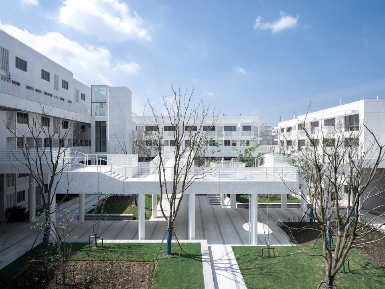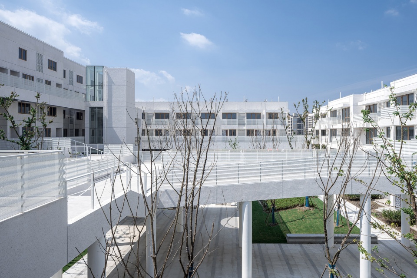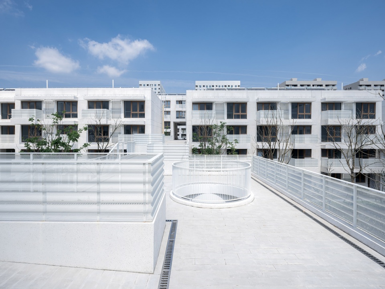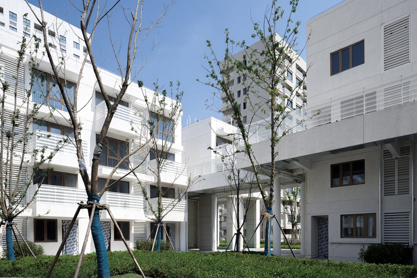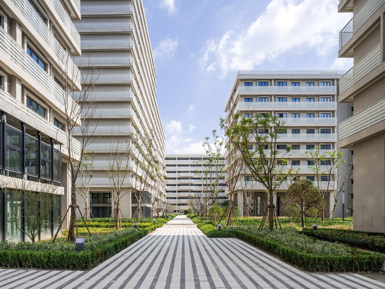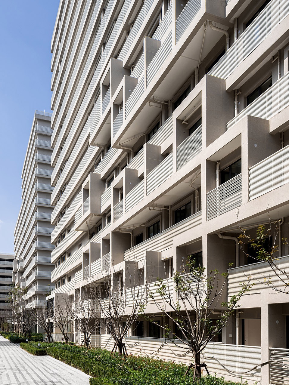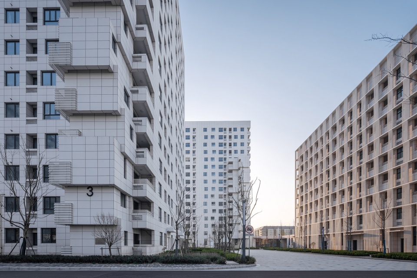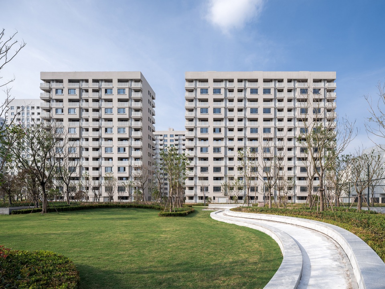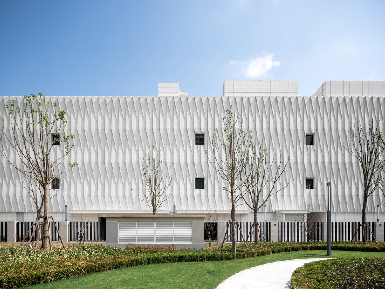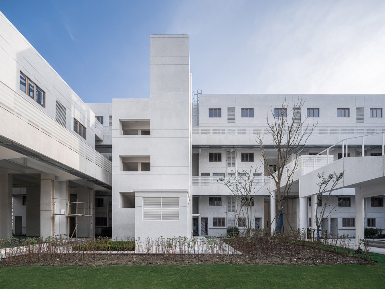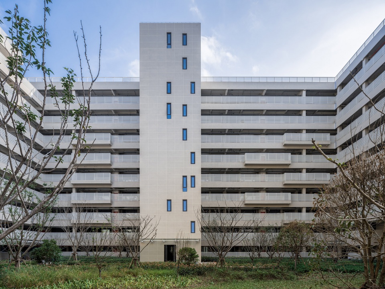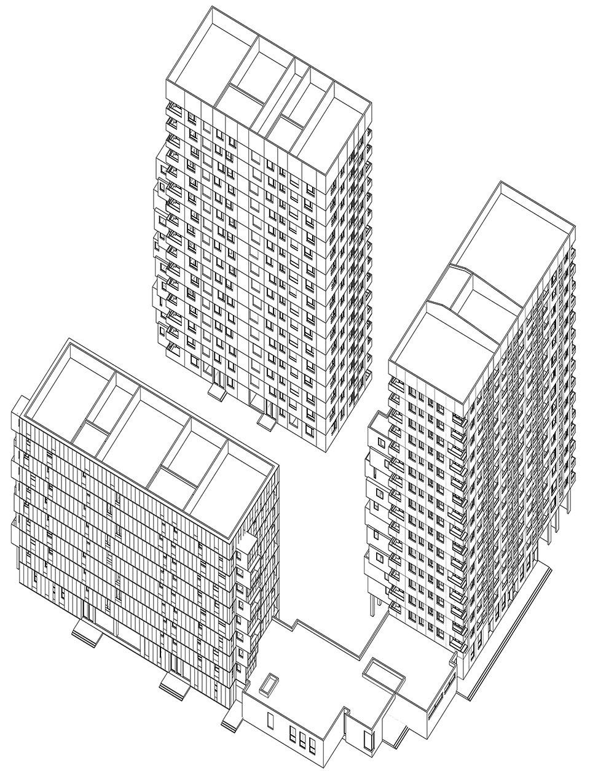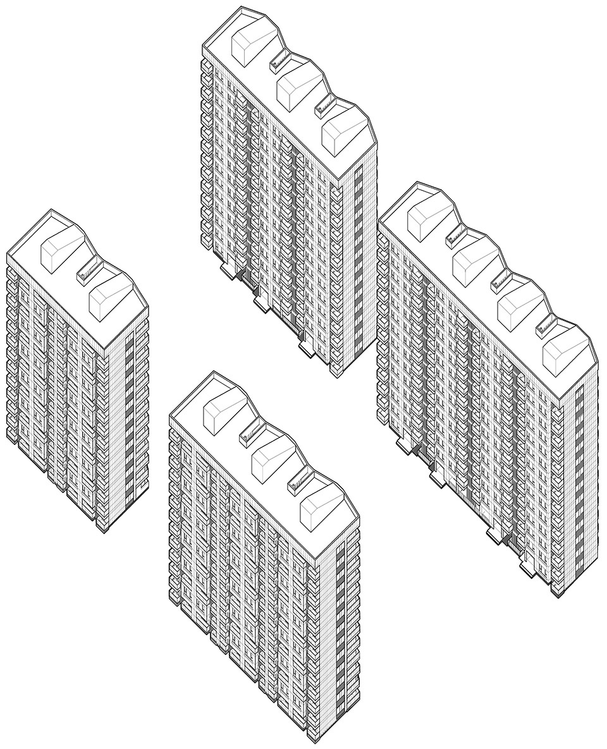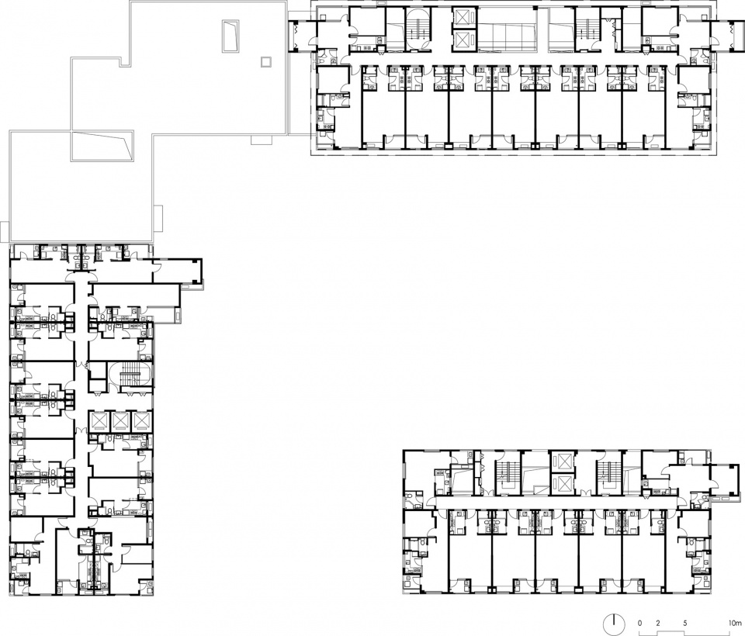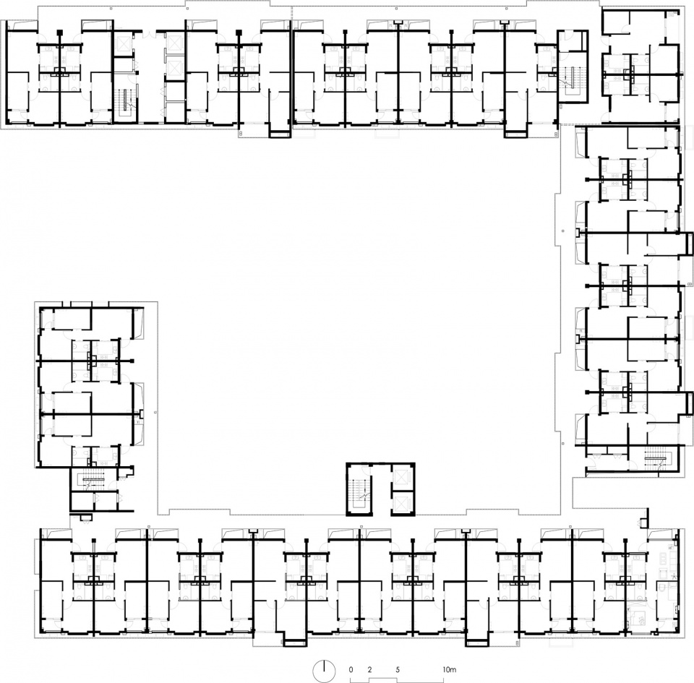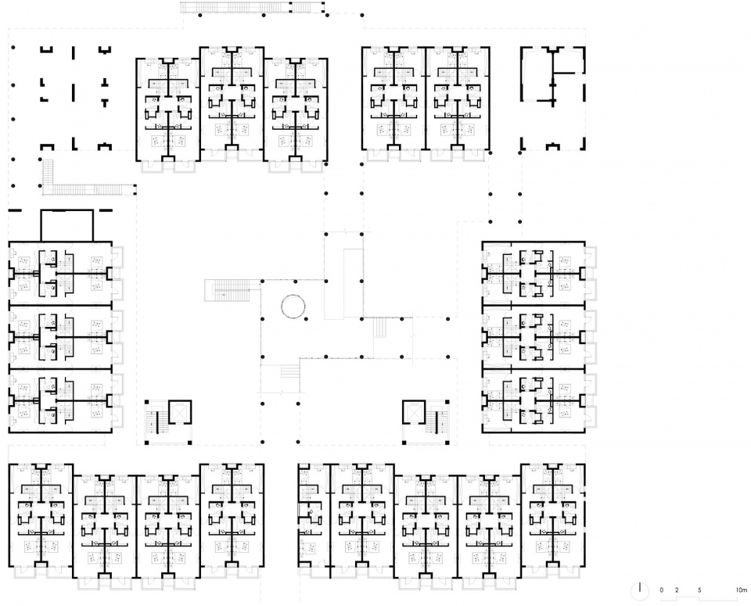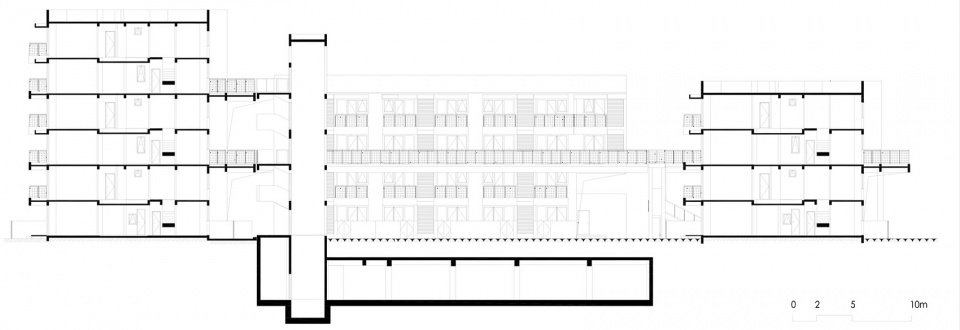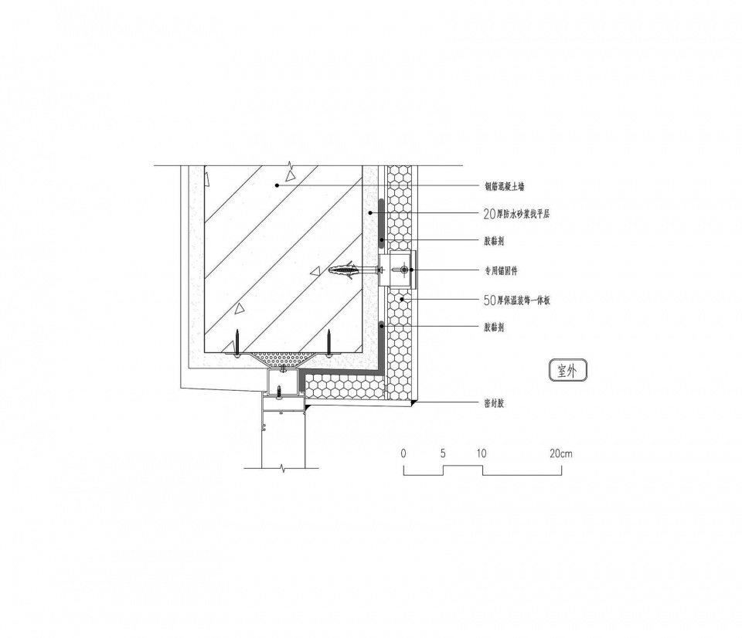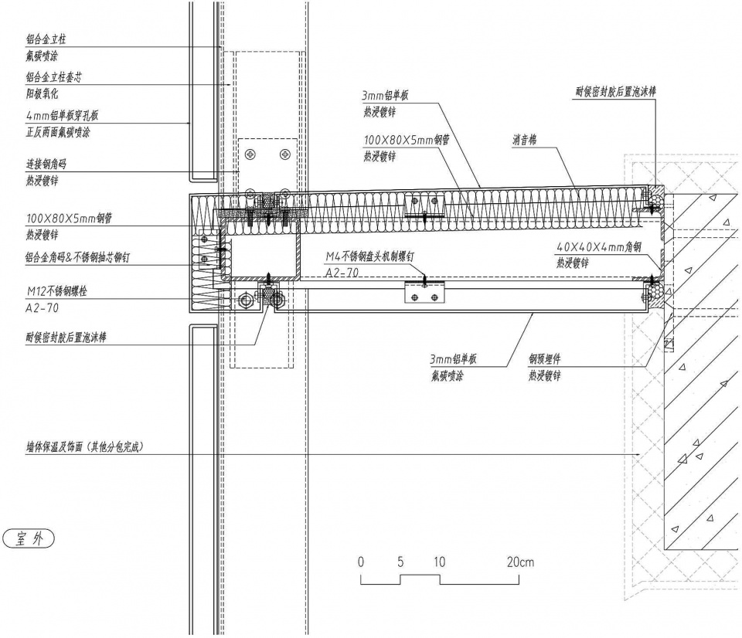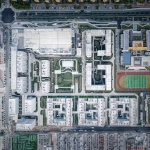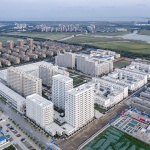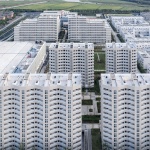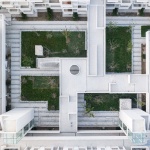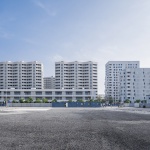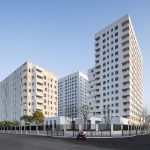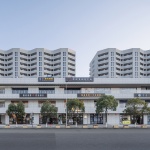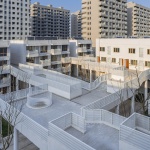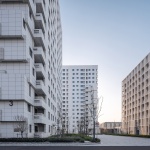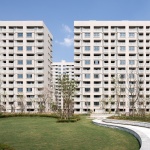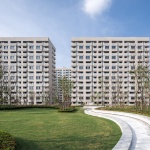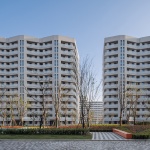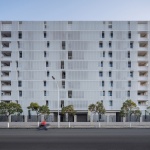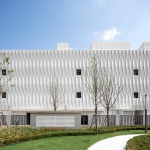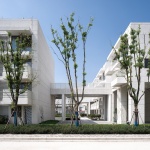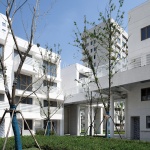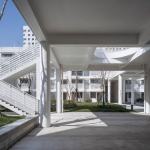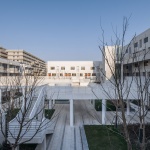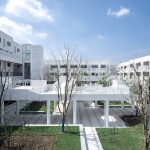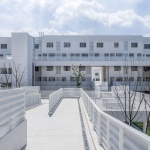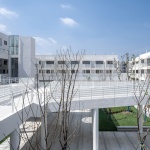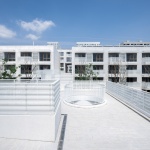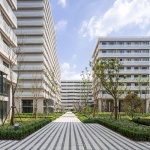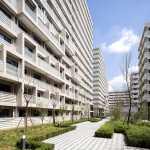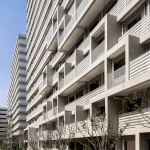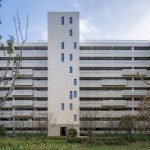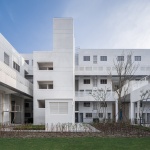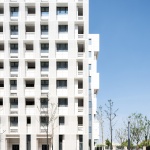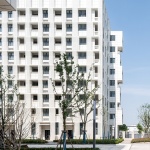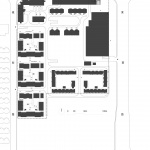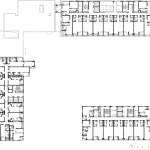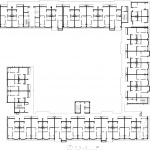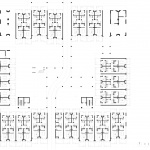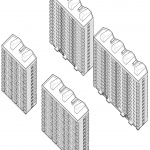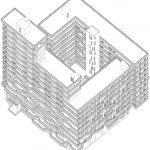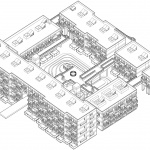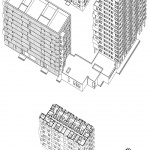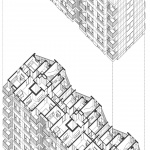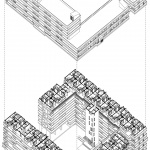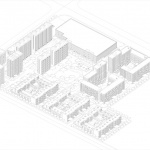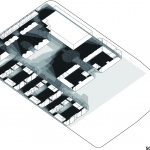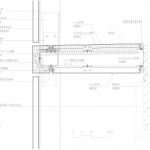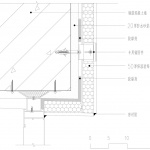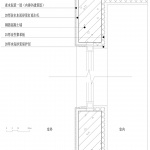gooood对一些机会和条件合适的项目推出深度报道,希望对项目进行更为立体的表达和展现。本次专辑带来的是GOM高目建筑近期完成的临港双限房项目的独家专访。 gooood与事务所创始人,项目主创建筑师张佳晶进行的深度对话。更多关于他们,请至:Atelier GOM on gooood
gooood would dig into projects which are appropriate for deeper report, in order to present the project in a more comprehensive way. In this episode, we interviewed Atelier GOM for their recently completed Lingang Price-fixed Housing project. gooood had an in-depth conversation with Zhang Jiajing, chief architect of this project. More: Atelier GOM on gooood
出品人:向玲 | Producer: Xiang Ling
编辑:陈诺嘉,武晨曦,李诗蓉 | Editor: Chen Nuojia, Wu Chenxi, Li Shirong
张佳晶问答
Q&A with Zhang Jiajing
▼临港双限房项目鸟瞰,aerial view of the Lingang Price-fixed Housing Project ©清筑影像
1. 双限房是何种类型住宅?与其他政府保障住宅的区别是?该项目中高目在住房类型和公共规划方面做了哪些特别的考量?
What is the definition of price-fixed Housing? How is it different from other indemnificatory housing launched by the government? What are the specific considerations taken by Atelier GOM in the design of housing types and public facilities?
双限房是政府投入开发并销售的限房价、限交易的普通商品房,全称为双限双定商品房,是一种有条件的供应给普通百姓的中低价住房,与公租房之间的区别就是双限房可销售。临港的这个双限房是以在临港注册企业的工作人员作为保障对象,目的是为了改善临港新城的招商环境。受众人群是在临港新城工作的高收入高学历年轻人及其家庭成员,思想相对国际化。由于项目规模较大,其中我们同时考虑了单身之家、两口之家、三口之家以及更多人口的家庭结构,也同时考虑了暂住和永久居住的不同需求。
Price-fixed Housing was launched by the Chinese government of which the price and trade are both limited. It is a kind of middle-low price housing conditionally provided to general public. The difference between Price-fixed Housing and public rental housing is that the former is merchantable. The Price-fixed Housing project in Lin Gang was designed for people who work for the companies that are registered in the district, as well as to improve the investment environment of Lin Gang New City. The target users of the project are young people with high income and good educational backgrounds, and also their families, who are expected to have relatively international perspective. Due to the project’s large scale, we considered about different types of family structures, including unmarried people, couples and families who have children. We also focused on the difference of requirements for temporary and permanent living.
2. 相较于万科和天华的方案,高目的方案的优点是什么?此外方案所拥有的最强“围合院落”感会对建筑布局和组团有哪些影响?此外该种布局比一般的行列式住宅布局优势是什么?
Compared to the proposals by Vanke and Tianhua, what are the advantages of GOM’s proposal? How would the “enclosing” feeling influence the massing and layout of the project and prove its advantages when comparing to a linear plan?
万科方案是基于现有房地产利益最大化的做法,比较适用于近年的普通商品房;天华方案是结合利益最大化再根据上位城市设计中提出的围合概念结合而成;而我们高目的方案是既考虑前面两点又为城市发展的综合利益最大化提供了一个模型,是具有未来意识或者说纠错意识的一种方案。举个例子:你在股市初期赚了最多钱,但那时的经验不会适用于股市已经成熟的当下,以前只看单科成绩,而当下至未来要看很多科的总成绩。传统行列式是平面算法,我们这个围合加行列加塔式的组合是空间算法,大绿化的做法是容积率和限高决定的,不是普适的方式。
▼三家公司方案对比,design schemes of Vanke, Tianhua and Atelier GOM
Vanke’s proposal was based on the idea of maximizing the theoretical profit of the developer, which was more suitable for common merchandise housing in recent years. Tianhua’s proposal also focused on profit maximization an it followed the concept of an enclosed layout proposed in the masterplan. GOM’s proposal took both of these two factors into consideration, and in the meantime we provided a model for maximizing the comprehensive interest of the development of the city, a plan with the consciousness of future or error correction. Taking stock market for instance, you are never supposed to apply your experience of making a lot of money in the beginning stage of a stock market to a mature one. In the past, you could be acknowledged if you are proficient in one field, but today you have to become an all-round competitor to win the game. The traditional linear layout is based on a flat plan, while the combination of enclosed courtyard with linear buildings and towers uses 3D algorithm. Our intervention of using the large-scale greening was not a universal method but the result of the restrictions of plot ratio and height.
▼顶视图,项目采用中部大花园的围合院落式布局,top view of the project, “enclosing” layout with a large courtyard in the center ©清筑影像
3. 中国住宅习惯设计成南北朝向。在这个项目中,居民对这样的住宅接受度如何?住宅设计的变革与居民生活习惯和需求的关系是怎样的?
Generally, Chinese dwelling houses are south-north orientated. How did the residents accept this project? How did people’s habits and needs change with the transformation in housing design?
朝南是我们残留的农耕文化中意识的反映,前面讲了,综合评价是未来住宅设计的标准,况且朝南对于年轻人来说已不是那么重要,卫生防疫已经不仅仅靠日照了,为一个不再那么重要的设定而牺牲了其他全部的空间诉求是得不偿失的。从龙南佳苑(高目在上海的公租房项目)的后评估来看,居民是可以接受各种朝向的,出租率的区别证明了评价住宅的标准可以非常多。况且,即使如此,临港双限房的南北向比例也达到77%,并不是说就不南北向了,是有了取舍。
South-oriented housing reflects people’s perspective on dwelling since the agricultural cultivation period. As I mentioned, the design for a residential building should be evaluated in a comprehensive way. Sunlight today is no longer indispensable to hygiene and disease control, while young people care less about whether their house is facing south or not. It is meaningless to sacrifice for a reason that is basically unimportant. It was showed in the feedback from the residents of Longnan Garden (our rental housing project in Shangai) that most of them are satisfied with their living condition with various orientations. The difference in renting rate showed that where could be more than one way to evaluate a residential house. What’s more is that the ratio of south-north oriented housing in Lin Gang project is as high as 77%. Nothing has actually been sacrificed, it’s more appropriate to say that we have provided more choices through the design.
▼项目总平,部分住宅为东西朝向
master plan, some of the residential houses are west-east orientation ©Atelier GOM
4. 临港双限房中户型设计的主要依据是什么?租赁户型、限价出售户型和商品户型的政策规定有何不同?在设计上有什么区别?
In the Price-fixed Housing project in Lin Gang, how was the prototypes defined? What is the difference in standard and design strategy among the rental units, the price-fixed units and the merchandising ones?
户型是根据双限房使用人群不同来设定的,由于项目较大,企业员工又处于各种年龄段,产品会比较多样。这里面包含了小户型租赁住宅,中户型两居室、大户型普通三居室和叠拼大户型三居室几种户型,都是根据市场分析得来的结论。租赁住宅不可售,针对单身小青年和临时居住的人员,所以面积比较小,核心筒组织比较集约,便于集中管理。
We defined the house types according to different types of residents. As Lin Gang Price-fixed Housing is a large-scale project and the targeted company staffs are in various ages, we designed to provide diverse products from small-scale rental units, middle-scale units with two bedrooms, large-scale units with three bedrooms and duplex units. All these types are resulted from a market analysis. Rental units are not for purchasing, and their compact size is much more suitable for young people to live temporarily. Their service cores were arranged more intensively, which is easier to manage.
▼临港项目中根据不同需求设置的不同户型,different house types designed according to different requirements ©Atelier GOM
5. 如何在实现多样化下具有凝聚力的社区环境?如何在公私空间之间建立平衡?
How to combine living spaces in different scales in order to create a cohesive community? How to balance between private realms and public facilities?
我国的社区组团面积都比较大,并不像国外那样一个组团一个街区,我们是数个组团构成一个大街区模式。化整为零的大街区到小街坊,内向的社区营造就比较关键。不同组团的独立和开放,以及中央大绿化的公共性是解决这种问题的一种方式。组团内部该私密就绝对私密,该开放就尽可能开放。
Compared to western countries, residential communities in China are usually large scaled and consist of several building clusters, which finally become a huge neighborhood block. Therefore, breaking up the huge block into smaller communities and building an introverted community environment was a key factor in the design. Our methods to achieve this goal included creating independent and open clusters, as well as introducing an enormous central green area. Inside each cluster, privacy and openness were well-balanced according to the specific needs of using.
▼轴测图,中央绿化连接不同组团,axonometric, central green area connecting different clusters ©Atelier GOM
6. 为什么整体采用白色?各组团的立面与形体多元却统一,这部分的推敲工作还请分享更多一些。
Why did you choose to give the project a white appearance? The building clusters differ from their façades but still harmony with each other. Could you please share more details about your working on deciding the appearance of the project?
白色一般是现代主义建筑比较安全的颜色,但这个项目的白其实有三种白:一种是水洗石(掺杂了少量黑色和红色的石子)、暖白的真石漆保温一体板、纯白的真石漆保温一体板。我们把水洗石的白色都用在了那三个最新的围合叠拼住宅上,暖白用在了传统公寓住宅上、纯白用在小户型租赁住宅和商业上,三种各自符合建筑自身的气质。但有趣的事情是那个暖白其实是做错了,纯白是后来整改的颜色,我本来定的白色真石漆保温一体板并定了小样,结果上墙之后怎么看怎么偏红,后来才知道,铁粉掺杂过多,导致颜色越来越深。但上墙的板材已经几万平米,考虑成本和进度只好临时决定不拆除,但没做的楼重新制定小样。巧合的是,传统改良型的楼做完了,创新的楼和商业没做,单体的相对分开恰到好处,将错就错的实现了多样化。
▼项目整体呈白色外观,颜色略有变化
the project is in white tone with slight changes ©清筑影像
White is a “safe” color used in modernist architecture because it is relatively easy to control. In this project, we actually used three different tones of white. The first is presented by white washed stones mixed with a few black and red pebbles, while the rest two layers are made of insulation panels with stone-like coating in warm white and pure white. The washed stones were used in the three new commercial units, and the warm white panels were applied to the traditional apartment buildings. Finally, the small –scaled rental units and merchantable units were in pure white. The colors fit the characteristics of different types of residences very well. Interestingly, our original idea was to use a pure-white palette and the appearance of warm white was actually a mistake during construction. Luckily it finally appeared to provide an unexpected diversity to the project. In the beginning I experimented with stone-like coated insulation panels but found it was somehow reddish when it was applied on the wall. Later we found out that we had added too much iron powder in the mixture, which made the color seemed darker. However, when we realized the problem, thousands of square meters of walls had already been finished. We had no choice but to accept the result, and then continued making new samples for the unfinished buildings. Coincidently, what we had finished at that time was exactly the improved traditional buildings so that the use of different colors could distinct them from the more innovative commercial parts, which provided a “reasonable” diversity to the final result.
▼采用水洗石立面的住宅组团,白色中掺杂红色和黑色,building facade of washed stone material mixed with red and black pebbles ©清筑影像
▼暖白色立面的传统公寓住宅,improved traditional apartment with warm white facade ©清筑影像
▼纯白色立面的小户型租赁住宅,small-scaled rental houses with pure white facade ©清筑影像
色彩和居住人群、地理环境、所处年代、材料运用都有关系,看情况吧,我也设计过颜色很深的住宅,都可以。我这个项目的建筑形式,主要是遵从规划,再根据产品类型反推,并进行日照计算的调整修正。
We usually chose the palette for a project according to the actual users, the geographic environment, the history and the available material. It depends, since I have also used very dark colors. The form of the buildings mainly followed the masterplan and was defined by the product type and adjusted by the daylight analysis.
▼日照分析图,根据日照调整建筑形态,sunlight analysis helped to adjust the architectural form ©Atelier GOM
7. 不同造型的半透穿孔网与横向竖向的栏杆等要素让社区层次更加丰富与有趣。项目中的材料与肌理如何被决定?
The semi-transparent perforated panels and the orthometric rails together enrich the layers of the community. How did you decide the materials and textures in the project?
半透明是一种现代主义手段,也比较讨巧,适合掩盖低造价建筑的尴尬,那段时间恰好用的非常多,我比较喜欢涂抹类的外墙材料和金属幕墙类的附加材料的组合。但是我也在反省那个瓦楞尺度是不是可以再小一点,这是一村(大舍建筑,更多: Atelier Deshaus on gooood)提醒过的。
The use of semi-transparent components is a modernism method and it could create satisfactory results in a relatively easy way, regardless of low construction budget. I was pretty likely to use that method during that period of time. Personally, I prefer to combine plastered wall finishing with additional materials and elements, for example, a metal screen. However, Liu Yichun (Atelier Deshaus, more: Atelier Deshaus on gooood) reminded me that the proportion of the corrugated panels could be reduced, after which I had reviewed this issue for several times.
▼立面上采用半透明的格栅,translucent grills used on the facade ©清筑影像
8. 围合组团的高架连廊交通空间让人印象深刻。龙南佳苑也出现过这样的交通空间。您为何偏爱此交通空间,希望其实现和促发什么?
The bridge spaces in between the enclosed residential clusters are very impressive. In Longnan Garden, we could also find this kind of circulation space. Why do you prefer to use such kind of transportation space and what result do you want to accomplish through it?
龙南佳苑和这个项目的高架连廊都是为了联络公共空间,因为保障类住宅产品普遍套内偏小,对公共性需求更大。不同的是这个项目的三层类地面空间是比较新颖的做法,连廊即第二地面。我们既希望上层住宅单元的孩子可以跑来跑去,也想为周边高密度地块提供共享的游走空间,以实现空间的正义。
In Longnan Garden,the bridge was designed to connect different public spaces considering that most social house has more requirements in publicity than in living area. In Lin Gang project, we innovatively created three ground-level layers and the bridge could also be regarded as a ground-floor space. It provided a playground for children who live on the upper floors, and created a shared roaming space for the surrounding high-density neighborhood, which consequently achieved the fair space distribution in the city.
▼高架连廊连接不同住宅,bridges connecting different buildings ©清筑影像
▼高架连廊在上层创造新的类地面空间,bridges create new public spaces on upper levels ©清筑影像
9. 高目采用了哪些方法来建立社区与城市之间的连接?
What methods did Atelier GOM take to build up connection between the community and the city?
这个问题很难回答,有时候,街区与城市互动已经不是设计可以决定的,而取决于运营机制。
It is hard to answer this question. Sometimes, it is not the design that could determine the interaction between the community and the city it belongs to. It is much more influenced by the operation mechanism.
10. 在“新冠病毒”疫情期间,临港住宅社区的规划和组团呈现出了哪些优势?
What are the advantages of enclosing planning of Lingang project during the pandemic?
低层高密度无论如何也比房地产传统的高层低密度更尊重自然,更利于防疫。我在没有疫情的时代呼吁过很多次,可是人们总是灾难临头才会设身处地的想问题,靠对抗重力来满足欲望一定不是明智的。
In any case, a high-density but low-rise residence is more environmental friendly and more effective in pandemic control than a low-density but high-rise one. It is not a clever way to satisfy one’s appetite by fighting against gravity.
11. 中国的住房政策措施上存在哪些问题?
What are the problems in Chinese housing policy?
中国很大,但每个地区在大一统的背景下有着共同的问题:1、住房发展的初期还仅仅认为居住就等于房地产;2、政策法规极不健全,既不科学也无专业修订的机制;3、民众城市意识淡薄,也习惯了国家强制力推动的不合理规定,加上房地产阶段,大家都是危害自己城市的受益者。但新一代明显好一些。高目的多年实践一直伴随着触碰规范的挣扎,对规范的修正和管理部门的教育也起到了一点点作用。
Though China has a vast territory, there are several problems that different regions have to face together in the context of unification: 1. In the initial state of housing development, we still simply equate dwelling with real estate. 2. The policy and regulation for housing development is unsound and lack a scientific and specialized system to revise the strategies. 3. The residents have a weak consciousness in citizenship and are already used to the unreasonable regulations enforced by the governments. What’s more, in the early stage of housing development, residents seem to benefit from harming the city of their own. However, I believe that the new generation are making some difference. We have been struggling with the regulations in our years of practice and played our part in adjusting the regulations and educating the administrative departments.
▼1、2、3号楼组合平面和断面,在规范之上有所创新,combination of #1, #2, #3 buildings with innovation points in existing regulations ©Atelier GOM
12. 如何增强设计在社会住宅中的影响力?
How could we enhance the influence of design in social housing?
我深切地感到,这个变革,自下而上没有可能,需要上层设计和专业执行,我们建筑师只是准备好了等待召唤而已。建成一个,就会教育一批,多了,就改变了。
I feel deeply that it is not possible to change the situation in a bottom-up way. Most of the time architects are merely waiting for the commission from authority to design. However, I believe that with more projects being completed, the situation will finally be changed.
13. 高目在社会住宅设计方面会有哪些进一步的研究和实践?请谈一下你心中的中国未来社会住宅。
What is your plan in further study and practice in social housing? What is the future of Chinese social housing in your mind?
本项目是高目积累20多年的住宅设计经验后的结果,但使用后的后评估经验还在积累中,我们依然会用研发、实践、后评估这样的次序来继续我们的聊宅志异系列,那会是我们公司长期的一个项目。至于心中未来的社会住宅会是什么样子,我觉得如果通过一些努力,改变一些环境,能让柳亦春、张斌、庄慎、董功、华黎、李虎等优秀的建筑师们也可以设计他们不再讨厌的集合住宅的话,那么那就是未来的样子。
Lin Gang price-fixed Housing project is the gem of our practice in housing design for more than 20 years. However, we are still gaining experience from how a project is actually used. We will continue our House Chatting series in sequence of researching, developing, practicing and evaluating. It will be a long-term project by GOM. As for the future, it will be sufficiently satisfying for me to see a future where the excellent architects in China, such as Liu Yichun, Zhang Bin, Zhuang Shen, Dong Gong, Hua Li and Li Hu, are no longer forced to design a house that they are not pleased with.
▼高目社会住宅研究和时间历程,study and practice of Atelier GOM in social housing
更多关于临港双限房项目
More about Lingang Price-fixed Housing Project
人群
People
论语云:“里仁为美。”“人”是住区第一要义,“仁”则是营造的态度。按照传统的房地产开发及设计模式,人际的、人与街道的、人与城市的关系被单一化的价值驱使营造的住区统一范式所限制。而本案这种营造多样化、社群化、私密性与公共性合理并存的、多元化价值导向的住区,是当下上海乃至中国最重要的城市特效药。住区为人群服务,而非只为个体服务,而本案的服务人群也比较明确,即在本地工作并享受政府双限房待遇的临港企业固有工作社群,规划中的每一个组团都精确的对映于一类人群。
The Analects: “It is virtuous manners which constitute the excellence of a neighborhood.” “People” is the most important point of the settlement, and “Benevolence” is the attitude of building. According to the traditional real estate development and design model, relationships of person to person, person-to-street, and person-to-city are limited by the unified paradigm of residential settlements driven by the single value. In this case, the creation of a diversified, community-oriented, private and publicly coexisting, diversified value-oriented residential area is the most important urban special drug in Shanghai and even China. The residential area serves the crowd, not just the individual, and the service population is also relatively clear in this case, that is, the inherent working social groups of the port-based enterprises working in the local area and enjoying the government ’s double-limit (Limit house prices and apartment types) housing treatment, each group in the plan is precisely mapped to a group of people.
形态
Form
如果改一下《老子》的名言为:“围宅以为庭院,当其无,有庭院之用。”那么可以阐述围合式住宅对于居住的意义。虽然国人自古便崇尚苑囿之乐,但行列式是近几十年来中国住宅的一尊教条并几乎成为唯一,这是基于居住个体本身以及房地产利益最大化的一种结果,是一种较为简单低级的算法。而都市的利益计算以及群体反向对个体利益的促进是一种复杂参数,将一些没有必要的以及服务于少数人的个体利益让渡与其它的更重要的群体利益就可以导出一些别的形态,诸如围合住宅、塔式住宅等非单元板式的形态,这在全世界屡见不鲜,而在中国这个边界明显的地理区域出现了唯一性,在全球化生态里是不正常的。
If you change the famous saying of “Laozi” : “Surrounding the house to build a courtyard, it is because the middle of it is empty that the purpose of the courtyard is achieved. ” Then the significance of enclosed housing for living can be explained. Although the Chinese have always admired the joy of gardens since ancient times, the determinant is a dogma of Chinese housing in recent decades and has almost become the only one. This is a result based on the resident individual and the maximization of real estate interests, and is a relatively simple and low-level algorithm. The calculation of urban interests and the promotion of group reverse to individual interests are a complex parameter, and transferring some individual interests that are unnecessary and serving a few people to other more important group interests can lead to other forms, such as non-unit plate type like enclosed house, tower house, etc. This is not uncommon in the world, but uniqueness appears in the geographical area with obvious borders in China, which is abnormal in the globalized ecology.
方法
Method
传统行列式住宅的外因是基于房地产利益最大化,而内因则是规范中对于日照和朝向的严苛规定。而仅就规范的内因来讲,建筑师并没有真正挖掘其中的设计潜力,在本案的围合住宅和塔式住宅中,摒弃了传统住宅日照先行的先入为主,先通过容积率参数和控规参数进行住区建筑整体营造后,再充分利用日照的精确计算进一步挖掘建筑局部,从而产生出了前所未有的住宅形态,这在手工计算日照的时代是不可想象的,在不假思索直接排排座的习惯设计中也无法触及。所以,未来的住宅设计乃至其他类建筑设计,从整体到局部、算法的深层挖掘似乎可以导出很多设计的“新手”,从而改变建筑师们僵化的思维,打破桎梏。
The external cause of traditional determinant residences is based on maximizing real estate inerests, while the internal cause is the strict regulations on sunshine and orientation in the code.
But only for the internal cause of the specification, the architect did not really tap the design potential of it. About the enclosed house and tower house in this case, abandoning the first-in-first priority of traditional residential sunshine, firstly through the volume ratio parameters and control planning parameters for the overall construction of the residential building, and then make full use of the accurate calculation of the sunshine to further plan the part of building, thus creating an unprecedented residential form. This is inconceivable in the era of manual calculation of sunshine, and it is also untouchable in designing directly according to habits without thinking. Therefore, the future of residential design and other types of architectural design, from the overall to the local, the deep mining of algorithms seems to be able to derive a lot of design “newbies”, thus changing the rigid thinking of architects and breaking the shackles.
价值
Value
这个项目提供了一种专业先导、挖掘规范、城市营造的一种范例,而且也在市场定位与专业诉求的碰撞中跟业主港城及代建万科做了妥协,设计过程是一种良性互动,为住区设计提供一个类型学的小小贡献。从实施结果来看本案并不算完美,而后面张峰的理论文章中也提出了集合住宅在中国建筑创作领域的“作品荒漠”现象,所以,每一个想改良的微小努力都弥足珍贵,尤其是这种规模庞大的政府保障住宅。项目的实施可以让建筑师、开发商、政府及居民有以此为鉴的评价载体,力争能够打破住宅设计的禁区,消除不良的设计习惯,并可以延申促进规范的科学化,也为学界的进步抛砖引玉。
This project provides an example of professional leadership, excavation norms, and urban construction. It also compromises with the owner Harbour City and agent Construction Vanke in the collision of market positioning and professional demands, providing a small contribution of typology for residential design. Judging from the implementation results, this case is not perfect, and Zhang Feng ’s theoretical article also proposed the phenomenon of “work desert” in the field of Chinese architectural creation, so every small effort to improve is precious, especially this large-scale government guarantee housing. The implementation of the project can provide an evaluation platform for architects, developers, governments and residents, and strive to break the restricted area of residential design and eliminate bad design habits , and can continue to promote the scientificization of norms, and also contribute to the progress of academia.
▼项目外观,external view of the projects ©清筑影像
▼住宅围合成庭院,上层由高架连廊连通,courtyard enclosed by residential buildings with bridges on upper levels ©清筑影像
▼组团内设置高架连廊连接,bridge connection inside the cluster ©清筑影像
▼连廊上的类地面空间,public space on the bridge ©清筑影像
▼面向不同人群的住宅组团,residential clusters facing different groups of people ©清筑影像
▼丰富的立面形态和开窗,building with rich facade forms and openings ©清筑影像
▼1、2、3号楼组团轴测图,axonometric of #1, #2, #3 building cluster ©Atelier GOM
▼4、5、6、7号楼组团组团轴测图,axonometric of #4, #5, #6, #7 building cluster ©Atelier GOM
▼1、2、3号楼标准层平面图,typical floor plan of #1, #2, #3 buildings ©Atelier GOM
▼8、9号楼标准层平面图,typical floor plan of #8, #9 buildings ©Atelier GOM
▼10、11、12号楼标准层平面图,typical floor plan of #10, #11, #12 buildings ©Atelier GOM
▼剖面图,section ©Atelier GOM
▼节点细部(左:保温装饰一体板,右:穿孔铝板立面)
details (left: decoration panel with insulation, right: perforate aluminum facade panel) ©Atelier GOM
建筑设计:高目
主创建筑师:张佳晶
地点:上海临港新城主城区
设计:2015年-2018年
竣工:2020年
业主:上海海港新城房地产有限公司
代建:上海万科房地产有限公司
设计团队:张佳晶、徐文斌、易博文、张启成、林扬
合作设计:上海天华建筑设计公司(陈炯、王晓雪、吴英玉、李振杰)
基地面积:89313平方米总建筑面积(含地下室):260668平方米
住宅建筑面积:140351平方米
总户数:1683户
摄影:清筑影像
Architectural design: Atelier GOM
Chief Architect: Zhang Jiajing
Location: Main City Zone of Shanghai Lin-Gang New City
Year: 2015-2018
Completion: 2020
Owner: Shanghai Harbour City Real Estate Development Co.,Ltd
Agent Construction: Shanghai Vanke Co., Ltd
Design Team: Zhang Jiajing, Xu Wenbin, Yi Bowen, Zhang Qicheng, Lin Yang
Cooperative design: Shanghai Tianhua Architectural Design Co., Ltd. (Chen Jiong, Wang Xiaoxue, Wu Yingyu, Li Zhenjie)
Base area: 89313 m2
Gross Floor Area(including basement): 260668 m2
Residential building area: 140351 m2
Total number of households: 1683 households
Photography: CreatAR images
More: Atelier GOM ,Atelier GOM on gooood
