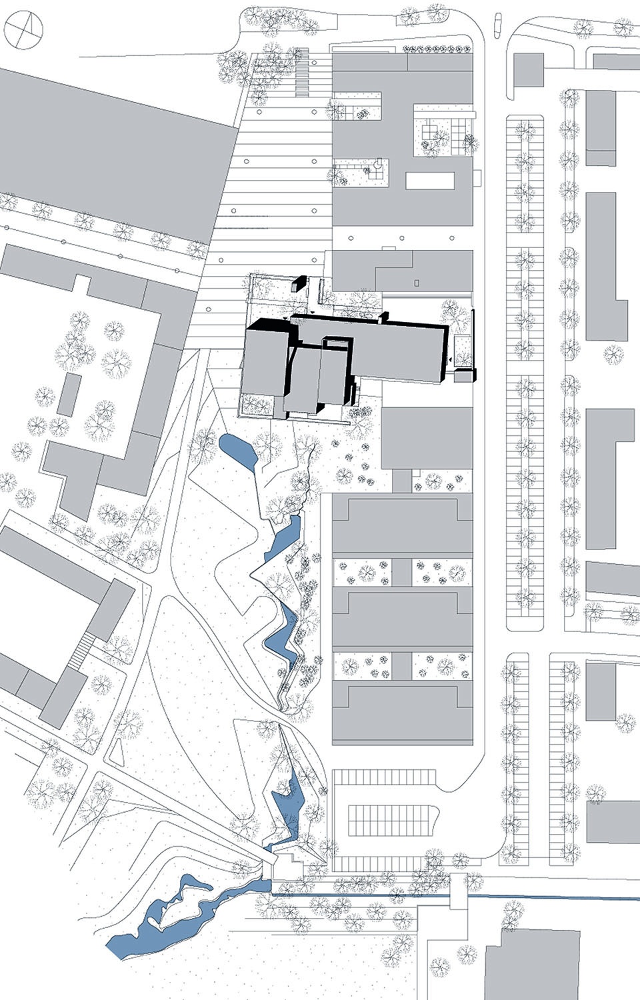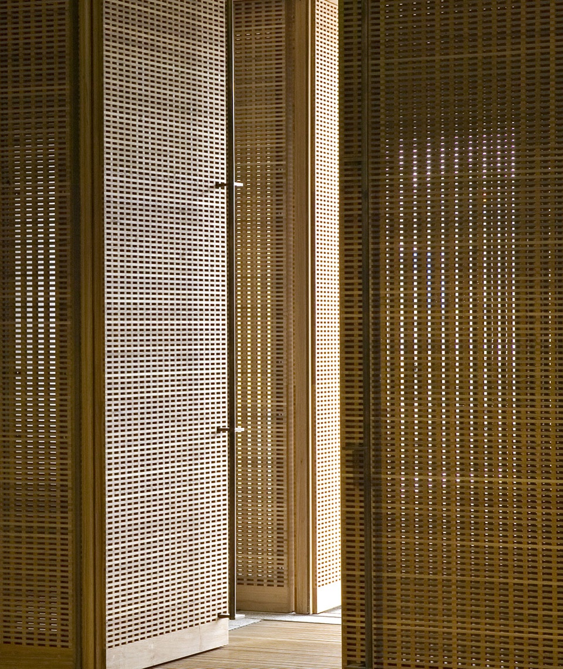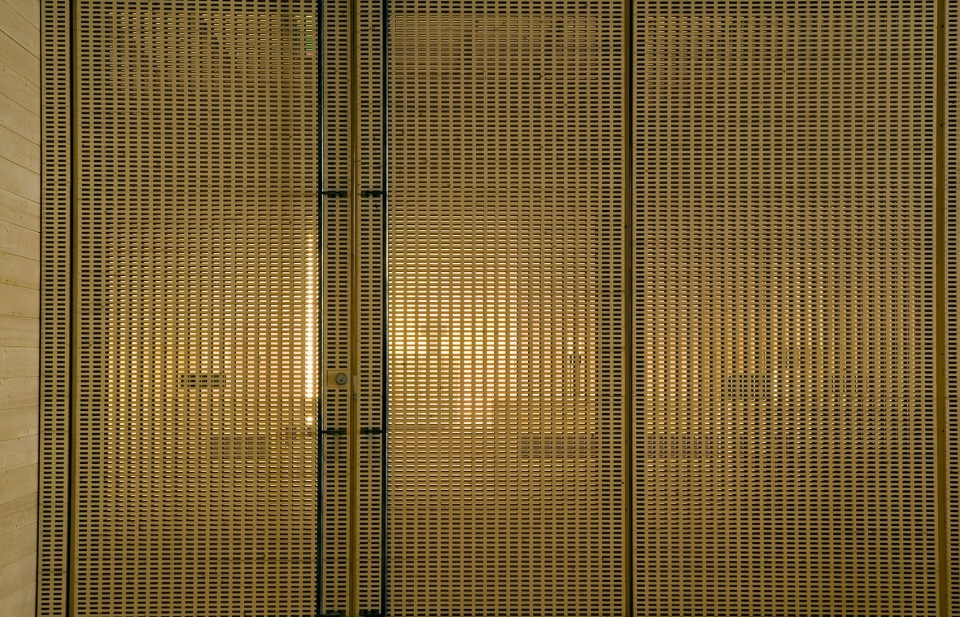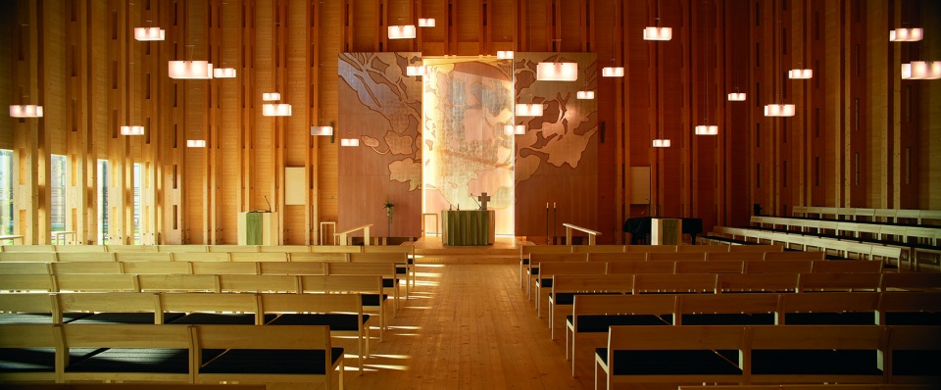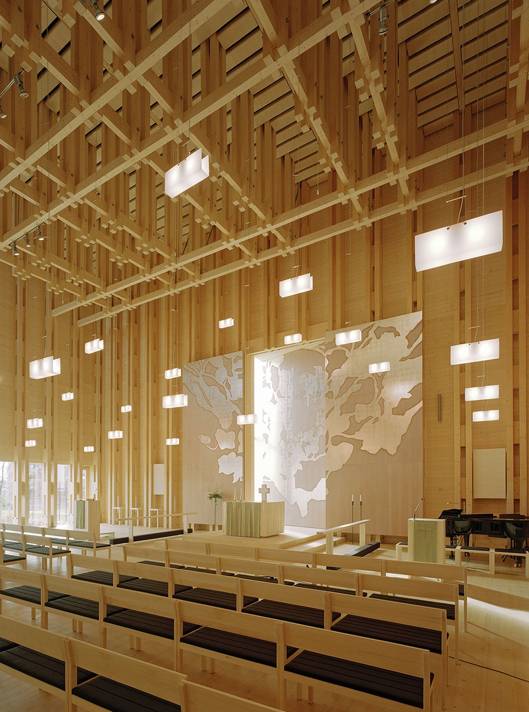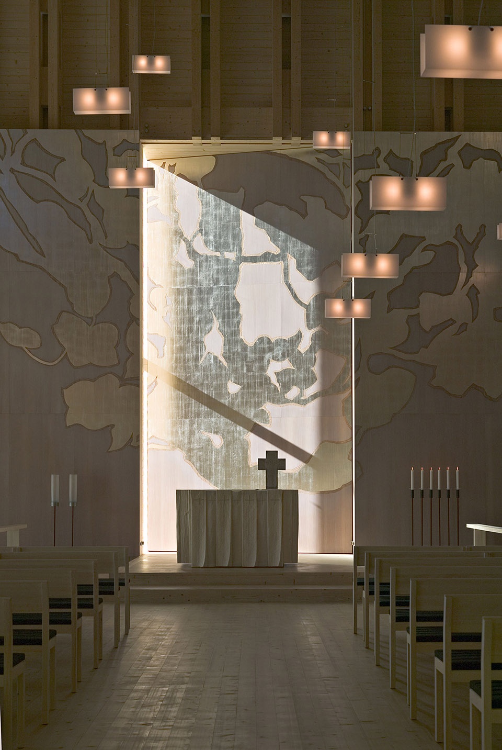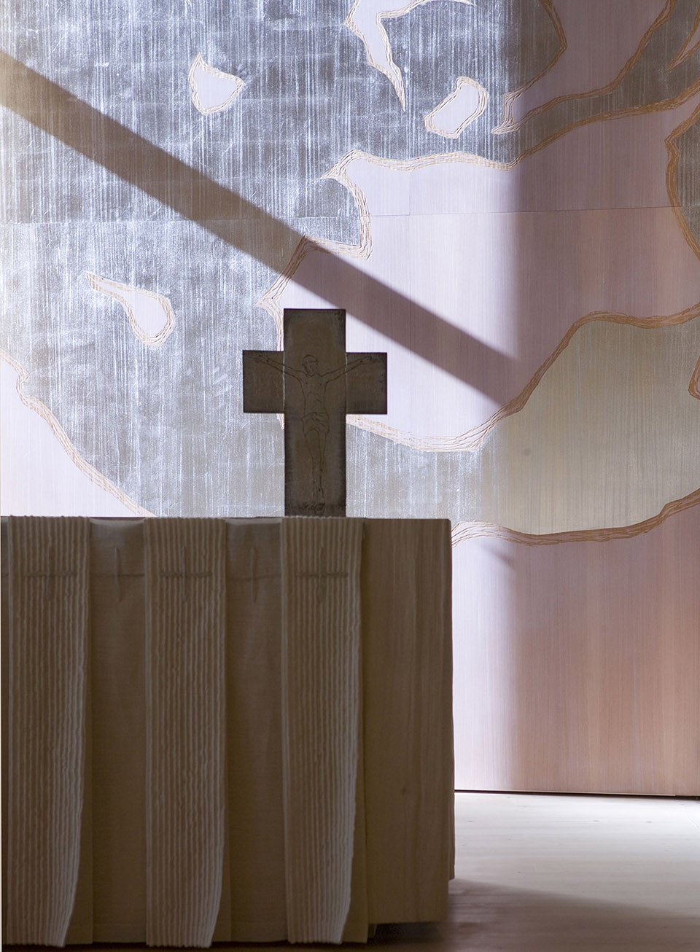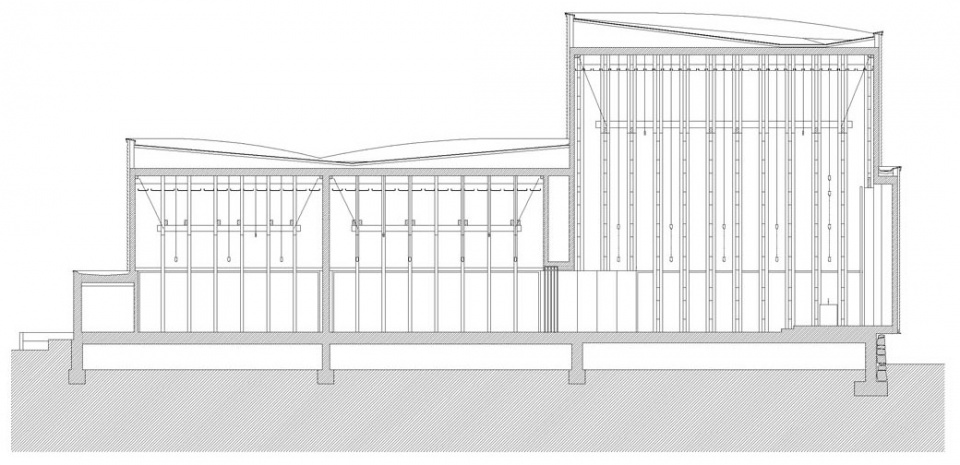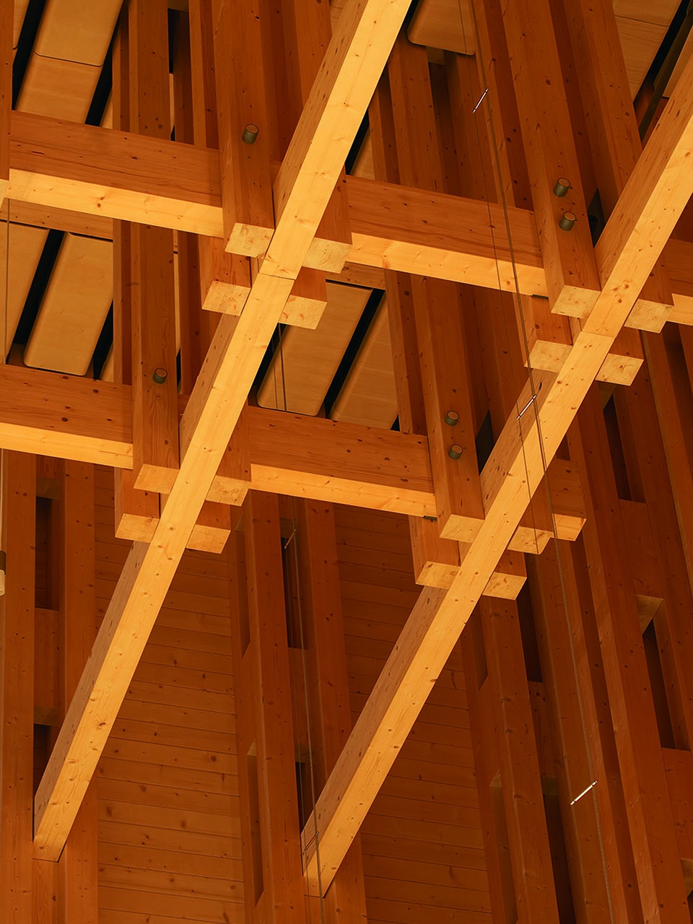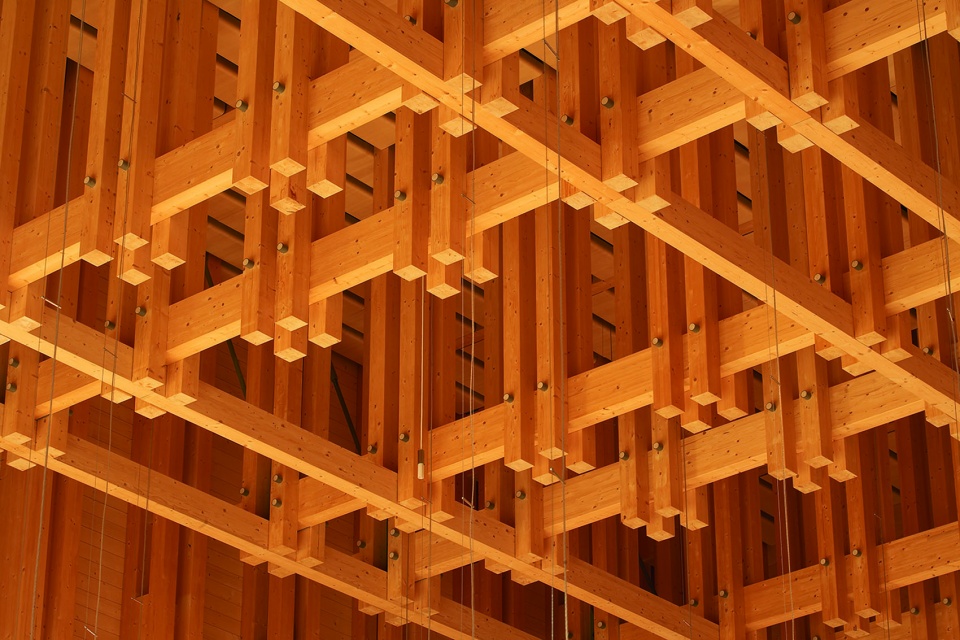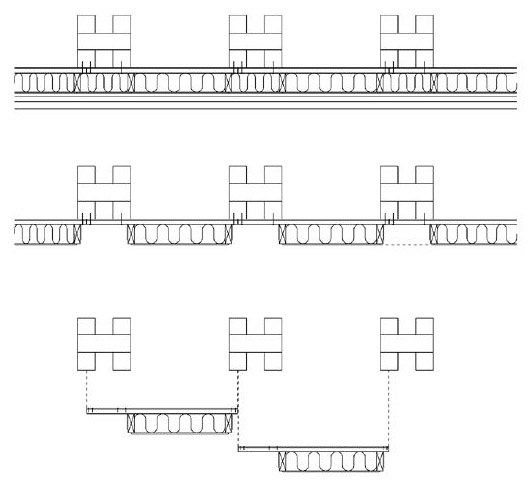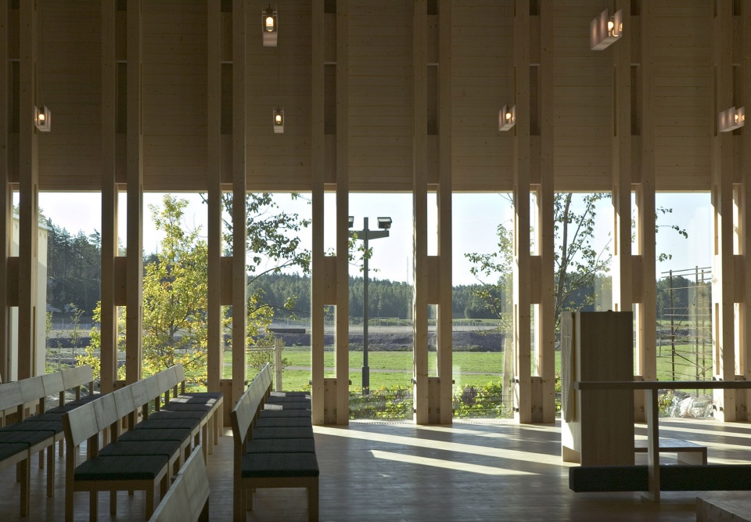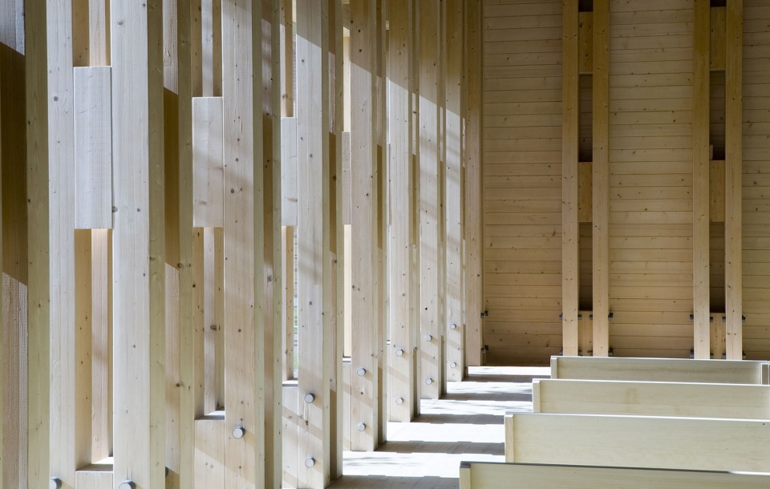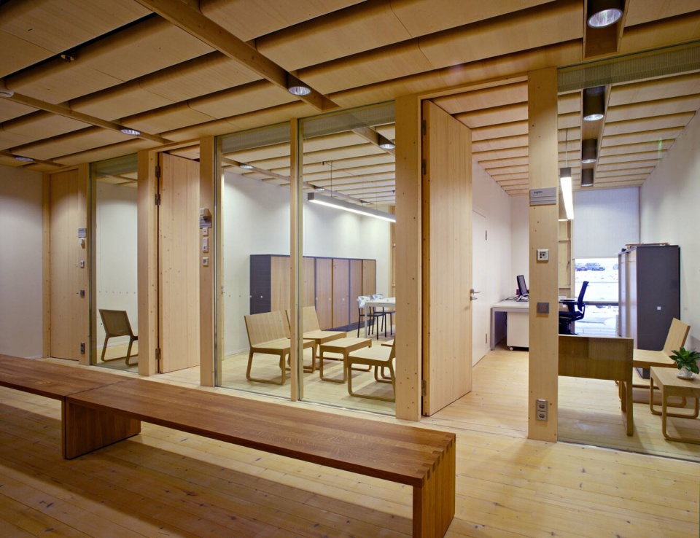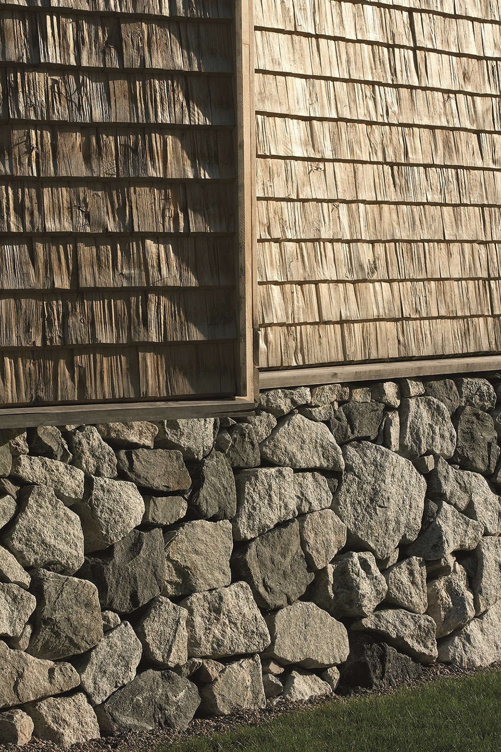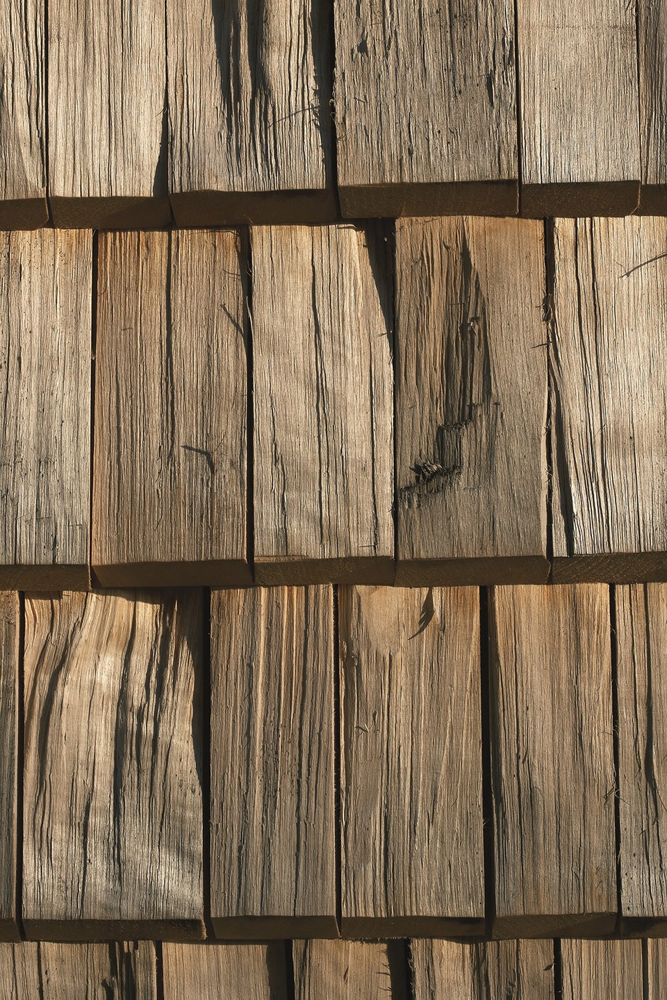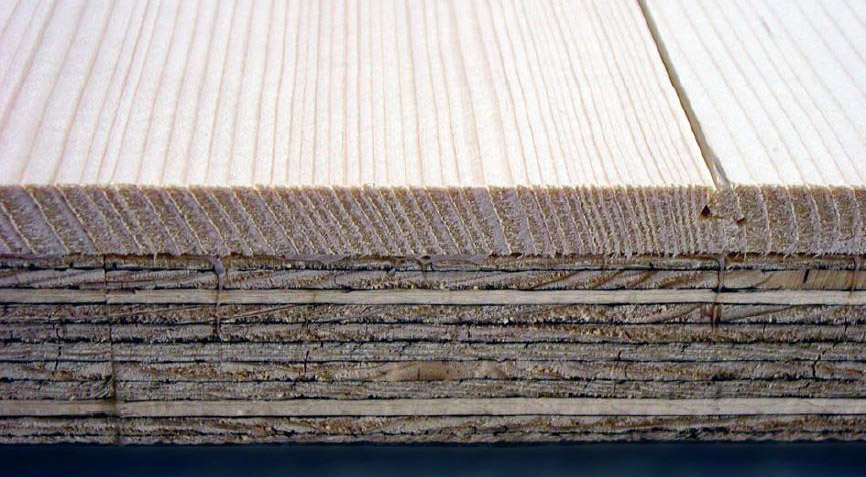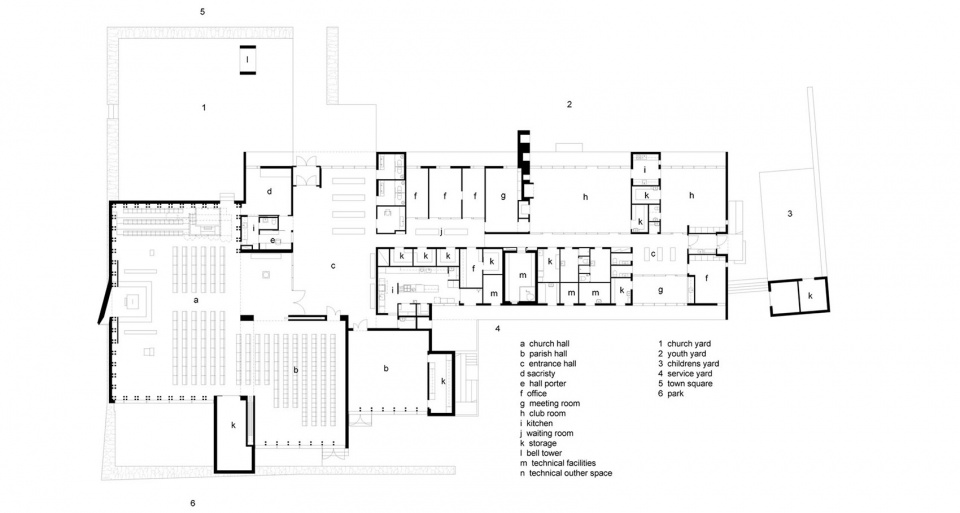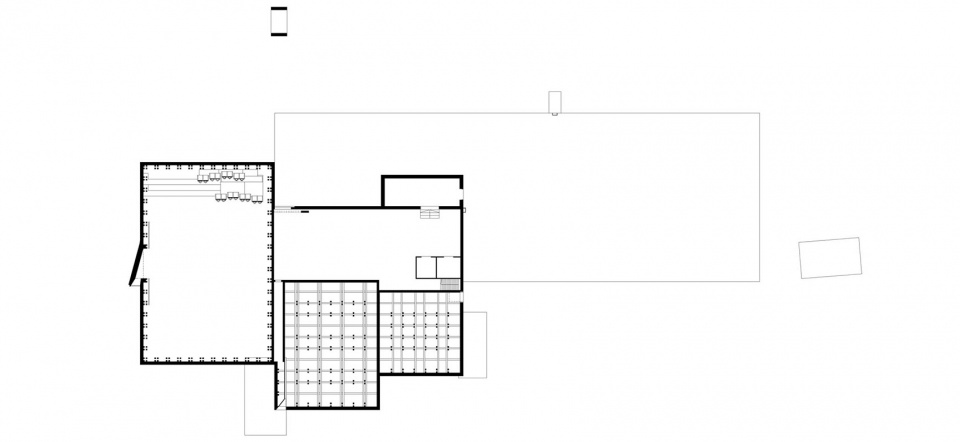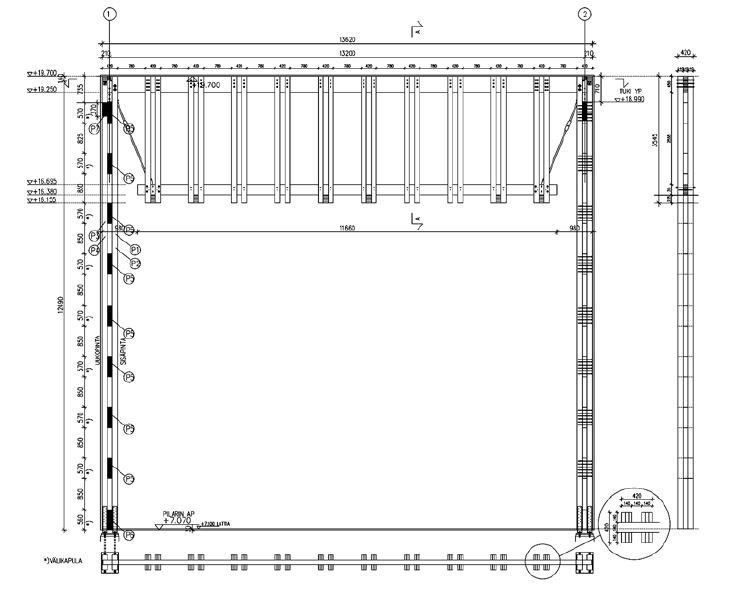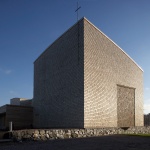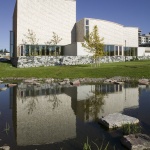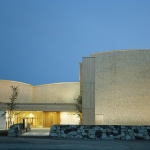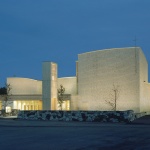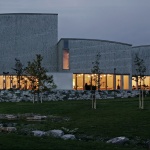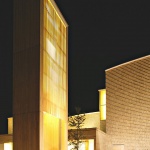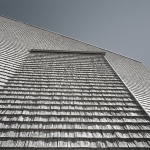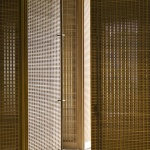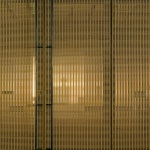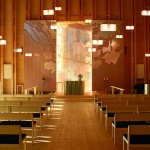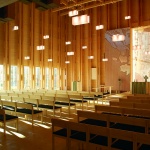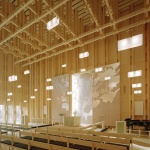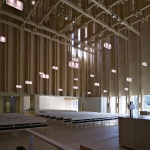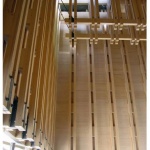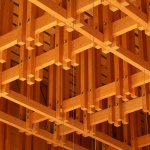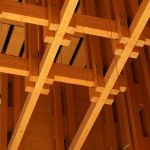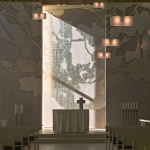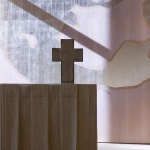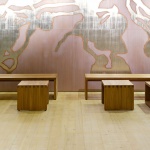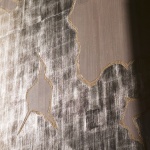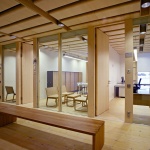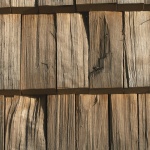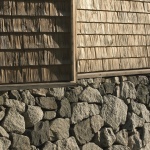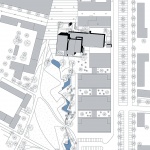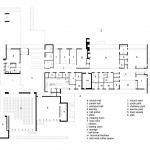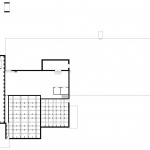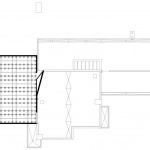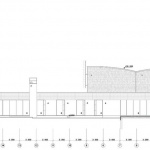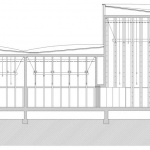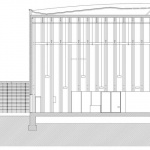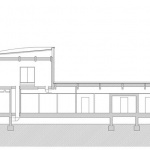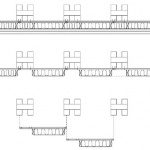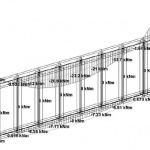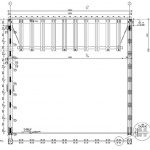非常感谢 JKMM Architects 对gooood的分享。更多关于:JKMM Architects on gooood
Appreciation towards JKMM Architects for providing the following description:
赫尔辛基教区联盟和赫尔辛基市在2000年组织了一场建筑竞赛,旨在寻求一个与城市景观相适应的建筑方案,以提供给当地的公共服务。JKMM的竞赛中标方案功能涵盖教堂和教区大厅、办公室和会所以及相关的服务空间,它可以同时容纳500人,适用于面向居民的日常常规聚会和节庆典礼,而教堂大厅区可容纳约400人。建筑总面积1600平方米,总容积约10600立方米,防火等级为最低的P3级。维奇教堂延续着芬兰教堂建筑的高品质传统,同时也是推广高品质木结构建筑的示范项目。项目于2004年3月初开工,包括整理场地在内的总施工期约16个月,教堂于2005年9月竣工。
The Parish Union of Helsinki and the City of Helsinki organized an architectural invite competition for downtown Viikki Latokartano in 2000 to find a functional solution that fit in with the cityscape in order to realize the area’s public services. JKMM’s winning design of Viikki Church includes church and parish halls for the local parish, offices and clubrooms as well as the spaces that serve these. These spaces gather the area’s inhabitants daily for regular activities and festivities. The building can accommodate 500 people at a time, approximately 400 of which can fit in the church space. The building will cover a gross area of 1,600 square metres and will have a volume of about 10,600 cubic metres. The fire category is the lowest one, P3. It has set as its goal the continuation of Finland’s high-quality tradition of church architecture. At the same time, the project is a trial project for the promotion of high-quality wooden construction. Construction began on the beginning of March 2004. The construction period is about 16 months, including grounds. The church is consecrated in September 2005.
▼教堂外观,external view of the church ©Kimmo Räisänen
▼教堂外观,一侧沿河,external view of the church with river on one side ©Arno de la Chapelle
建筑概念基于一种”世界图景”式的公共空间,表达了对永恒、普遍、共通之物的理解。看不见的真实和人的生命在教堂空间中酝酿而生。自从第一座基督教的巴西利卡伊始,教堂建筑就包含了所有被造物的基本特征,努力描述造物与彼岸之间的关联。在规划布局上,维奇教堂成为一座中心建筑,连接起拉托卡塔诺区的东西两翼,从一个渐变收窄的空间中央升起,用鲜明的走向和木材彰显它在当地的存在感。教堂中心的服务用房呈矩形布局,将内外空间交织于纵向的砖墙之间,形成建筑的整体外观。
The theme derives from public spaces that are ‘imago mundi’, a picture of the world, and express our understanding of what is timeless, general and common. An unseen reality and the life of a human being are expressed in the church space. From the first Christian basilica, church architecture has em-bodied the basic features of all of creation. It has striven to describe the relationship between the created and the transcendent. The Viikki church is designed to be the central building connecting the eastern and western parts of Latokartano. The church rises in the middle of a tapering space. Its distinctive direc-tion and wood as a building material emphasize the church’s position in the area. The secular buildings of the service centre are laid out in a rectangular shape, the architecture of which is created in between the longitudinal brick walls by the intertwined inner and external spaces.
▼总平面图,建筑连接区域东西两翼,master plan, building connecting the eastern and western parts of the district ©JKMM Architects
在历史上,教堂建筑的空间主题一贯都是纯粹的十字形构图,相比之下当代教堂的功能更显多样,比如维奇教堂的十字就体现在更广泛的场景中。作为节日与日常、城市空间与自然景观之间的交汇点,教堂大厅高耸挺拔,成为人们生活中的高光场所。每当进入室内,天花板升起成轩敞的高顶大厅,建筑的戏剧性就毕现无遗。大厅底部的列窗向室外景观开放,光线从木构之间弥漫进整个室内。
The main spatial themes of church architecture throughout history are pure cruciform compo-sitions. Modern church buildings have even more diverse functions. In Viikki, this cruciform composition can be seen in a broader context. The church hall rises up to form a crucial ele-ment in the life of people as an intersection between the festive and the everyday, between an urban space and a natural landscape. Architectural drama is revealed when entering the buildings and as the ceilings rise to transform the spaces into high- ceilinged halls. Light spreads throughout the interior from between the wooden structures. The windows in the lower part of the halls open up to the landscape outside.
▼维奇教堂的入口门,entrance of the church©Arno de la Chapelle
▼透过门厅隐约可见教堂大厅,blurred view to the church hall from the vestibule ©Arno de la Chapelle
▼受森林启发的室内空间意象,church hall inspired by the forest ©Kimmo Räisänen
▼光线通过木柱廊洒入维奇教堂室内,light flowing into the space through the wood colonnade ©Kimmo Räisänen
于是教堂大厅实现了我们在森林中成形的空间观,希望用建筑学唤醒人们对芬兰森林的印象:一种神性和普遍的自然。建筑师构想的密集木梁柱结构理念,最终给整个项目定了基调。外墙细节也是回应了整体概念设计,体现了设计理念对全木质氛围的追求,虔诚而向上。
Therefore, our idea of a space gouged in a forest is realized in the halls of the church. Architecture wishes to evoke impressions of the Finnish forest; of its sacredness and common nature. Dense wooden clustered columns and beams are architect-created structures. The structural idea is essentially defining the whole. The detail of the outer wall reflects a design concept by itself. The aim has been the all-wood atmosphere which is devout and uplifting.
▼大厅顶部密集的木梁柱结构唤醒对森林的印象,wooden clustered columns and beams on the ceiling evoking impressions of the forest ©Jussi Tiainen
▼祭坛上方的光线中的艺术图案,art pattern above the altar illuminated by the natural light ©Arno de la Chapelle
▼银色“蚀刻”祭坛画效果,silver etching above the altar ©Arno de la Chapelle
为使建筑概念得到完美实现,我们从项目一开始就考虑如何节省造价,以及如何通过预制建造实现它。设计的目标是通过预制构件毫不费力地整合成一座建筑实体,预制构件生产的合理性也影响着方案的选择。另一方面,在这项高品质木结构试验项目中,建筑空间的诉求可在合理范围内优先于结构效率考虑,这也让我们用一个开放的思维来尝试建造的方法。
In order for us to realistically and cost-effectively achieve this project’s architectural objectives, the building needed to be thought out from start to finish in order to facilitate pre-fabrication. The objective was to effortlessly integrate the pre-fabricated components with each other into an architectural entity. The production of reasonable product parts guided the architectural choices. On the other hand, architectural objectives can be placed ahead of structural efficiency in reasonable amounts in high-quality trial projects on wooden construction. This allows us to try out new implementation methods with an open mind.
▼教堂A-A剖面,A-A section ©JKMM
▼教堂B-B剖面,B-B section ©JKMM
在结构系统上,教堂大厅和教区厅屋顶的梁都是胶合木,其中12根是传统实木梁,20根是加固梁。梁间距1200毫米,跨度从教区大厅的8700毫米到教堂大厅的13200毫米不等。教堂大厅的地板与天花板高度为12,600毫米,总高约15米。由于独特的教堂大厅屋顶方案,对经济性的要求不能由高架梁的结构模式决定,而改以拉杆加固的大梁取代传统的 “工程师格架梁”。这种梁的特殊之处在于,拉杆的用料沿梁的纵向改变两次,从胶合木换到钢。这样做是深具匠心的,因为有限的空间导致受拉(拉应力)杆件难与其支撑连接。此外,较低的建筑的耐火等级P3也支持这种方案,这样对承重结构的耐火要求不高,于是无保护的钢筋也就得以采用。
As for the structural system, the primary girders in the roof of the church hall and parish hall are glulam beams, 12 of which are traditional solid wood and 20 of which are reinforced. The spacing between the girders is 1,200 mm and the spans vary from 8,700 mm in the parish hall to 13,200 mm in the church hall. The floor-to-ceiling height of the church hall is 12,600 mm and the total height of the mass is approximately 15 metres. Owing to the architectural solution for the roofs of the halls, the demand for an economical solution could not be decisive in selecting the structural model of the high girders. It was thus decided that a girder reinforced by a tension rod should be used in place of the traditional “engineer lattice”. Particular to this girder is that the material of the tension rod changes from glulam to steel twice travelling down the length of the girder. This is justifiable as it is not possible to join the drawn (tensile stress) wooden rod to the sup-port due to a lack of space. In addition, the building’s fire resistance class, P3, supports this solution as no demands are placed on the fire resistance of the load-bearing structures in this class, which made it possible to use unprotected steel.
▼深具匠心的拉杆加固的木梁细部,details of the wooden beams enhanced by pull rod ©Kimmo Räisänen
大厅内的集束柱由独立的胶合木杆组成,用金属件连接,轴向受力。为了美观起见,我们尝试尽量减小其截面,这因其作为连接柱而非框架柱而成为可能,在外墙和屋顶使用Kerto-Q板加强结构间的联系。由于外墙结构板材远离支轴,结构的抗扭刚度大且能确保小位移,充分发挥了木结构的特性。胶合木柱和大梁用材采用强度分级处理,延伸的薄片采用指形接榫,彼此相似,接缝不显,保持木相;用做板条的云杉树干系从森林中有选择地采伐出来,然后径向锯成木板,在窑中干燥至含水量占干重的8-9%。在集束柱背面部件上使用小机钉以确保牢固。
The cluster piers in the halls consist of separate glulam rods that have been loaded axially and that have been connected using mechanical joints. For aesthetical reasons, attempts were made to minimize the cross section of the cluster piers of the halls. This was made possible by the fact that a joint pier was selected as the structural model instead of a frame pier and stiffening was arranged using Kerto-Q panels in the external walls and roof. As the panels are located in the external wall and are thus as far away from the fulcrum as possible, the characteristics of a wooden building are achieved considering the large torsional rigidity and thus the small displacements. The parts for the glulam piers and beams were manufactured in mechanical strength grading while the lamellae were extended using finger joints that were realised similar to each other and unnoticeably on both sides of the joint, preserving the features of the wood. The spruce trunks that were to be used for the slats were picked out of the forest in a selective manner. The logs were sawn into planks using a radial cut. After the lumber had been dried in a kiln, its moisture content was 8–9% of its dry weight. Small machine nails in the parts that remain behind the piers were used to ensure that the slats were attached.
▼墙体构件的装配原理图
assembly sequence of the wall components ©JKMM
教堂的建构风格的选择,深受预制生产工艺的影响,这座建筑几乎全部都是工厂生产的构件组成的。做了保温的外墙构件与柱子相连,天花板材与胶合木梁相接。面板已出厂前就已在内墙板加固件上贴牢就位,教堂大厅主结构也是一次性吊装完成。不加处理的灰老立面是由斧斩山杨木瓦和细锯出的滴水边框构成,云杉木内侧经碱洗处理,易洁易更新。吊顶的隔音构件是来自压塑成形的胶合板。
The architectonic choices of the church were guided by prefabrication, as the church was built of factory-made components non-stop to completion. The building has been braced by attaching insulated outer wall elements to the pillars and the panels of the ceiling to the glulam beams. The paneling was already attached to the plate stiffener of the inner walls at the factory. The architecture of church hall was built in one go. The untreated and grey-aged façade has been clad in cleft aspen shingles and fine-sawn drop siding. The interior lining of spruce have been treated with a wash of lye, leaving them easy to clean and renew. The acoustic elements of the false ceiling are form pressed veneer elements.
▼贯通到底的集束柱与其分划的景观,beam-columns framing the view of the landscape ©Arno de la Chapelle
▼绝缘的外墙件与柱子相接,insulated outside wall connected with the columns ©Arno de la Chapelle
▼天花板材与胶合木梁相接,laminated wooden beams connected with the ceiling ©Arno de la Chapelle
木板作为墙体内部覆层的基础,也是屋顶隔热的支架,此外其木质还能起到保温作用。作为墙体结构的一部分而非独立构件,支撑板是的唯一的作用就是支撑。工地还预造了一面外墙实体模型,以监测施工期间的木瓦墙面的老化情况。过去的18个月里,试制的木瓦墙已成功地变成灰色。劈面处理保留了木材的蜂窝结构,使之用于外墙更耐久。独特的山杨木细胞结构会随时间变硬,使其表面能保持优雅的光芒。
The panels act as a base for the internal cladding of the walls and as braces for the insulation in the roof. In addition, they also contribute to thermal insulation as they are made of wood. The bracing panels are part of the wall’s structure and not a separate component, whose only function is bracing. A model wall has been built on the property also to monitor ageing of the shake cladding during the construction period. The trial shake wall has successfully turned grey over the last 18 months. The cellular structure of the shakes has been preserved when splitting the shakes, which gives it a durable façade surface. One of the features of aspen is that its cellular structure hardens, which is why its surface glistens beautifully.
▼用传统斧斩工艺制作的木瓦外墙面,shingle surface made by traditional axe cutting craft ©Jussi Tiainen
▼木瓦斩面与粗糙石材基座,经年使用后呈现出自然的颜色,shingle surface and rough stone foundation, presenting natural color after year of use ©Kimmo Räisänen
预制使建造不受天气影响,并有利于安装。芬兰多变的气候要求这类木构建筑框架在施工中必须要做好各种防护。以今年7月赫尔辛基的雨量为例,高达201毫米,是平均雨量的三倍多。因此施工现场要求预制,将易受天气影响的工作转移至理想的条件下进行。首先结构体系就应允许并支持预制,设计的结果是采用预制的围护结构和预制框架,构件在工厂生产,然后正常陆运至施工现场,再按单元组装起来,这样立即提高了结构的稳定性。
Prefabrication vitally facilitates weather protection and installation. It is essential that the frame in these types of wood buildings be protected from the weather during construction in Finland’s variable weather conditions; for example, it rained 201 mm in Helsinki this July, which is more than three times the average. Thus, already the conditions on the construction site require that prefabrication be advanced and that work that is susceptible to the weather be transferred to the desired conditions. As for the structural system, it should ensure that the prefabrication is possible and support it. Planning resulted in a prefabricated envelope and frame, whose components were manufactured in a factory and then transported to the construction site by road as they normally would be, after which they were erected as units that immediately improved the temporary stability.
▼预制工厂内构件加工记录,fabricating the building components in the factory ©Samuli Miettinen
此外还制定了免受天气影响的方案,防水处理在工厂就已作好,以最大限度地减少在安装过程的结构渗水,比如用作大厅区隔汽层和会所区的防水材料。这样就践行了”即装即用 “的原则,框架的安装工作从7月初开始,经过不到三个月的现场施工,10月份就竣工。支撑柱通过钢杆靴连接到螺栓框架上,再以两根斜撑将每根柱子支成桅杆。外墙构件的保温层则在出厂前就已安好,束柱连接好后,在施工现场对其安装接口做保温和密封。一俟屋面板从上方就位到梁上,整个建筑就岿然挺立起来。
In addition, solutions to protect the project from the weather were developed; these included solutions where a waterproofing element, which minimizes the penetration of water into the structures during erection and which, in the end, acts as a vapour barrier (halls) or as a final waterproofing material (clubroom area), was already placed on the elements in the factory. In this way, the principle of ”ready to go” was applied. Installation on the frame was commenced in the beginning of July and was finished in October after less than three months of work. The piers were attached to the bolt frame using steel shoes to form masts by supporting each pillar with two slanted supports. Thermal insulation was already installed in the external wall elements at the factory. The installation sector be-tween the elements was insulated and sealed up at the construction site once the piers had been attached. The entity stiffened up once the roof’s panel elements had been fastened to the beams from above.
▼施工现场预制木梁架吊装
construction of the wooden beams ©Samuli Miettinen
这座教堂将现代与古老的建造技艺、精工与粗琢的表面、区位与目标、时间性与永恒性结合在一起。木材有着丰厚的象征内涵,它是一种深具人性和多样性的材料:温暖、建构、极好的触感,易加工。而建筑学的特质,就在于精神意象与材料之间的共鸣。现代建筑强调因地制宜,从前的建筑传统也倡导既实用又人性化的解决方案。作为设计师,我们必须找到与包括了现代建筑的传统之间的联系。业主的初心就是建造延续芬兰悠久木构教堂传统的继承者,同时又考虑到整个维奇地区的生态理念和可持续发展标准。
The church combines modern and ancient building methods, sophisticated and rough-hewn surfaces, location and purpose, temporality and eternity. Wood encompasses many symbolic meanings. It is a deeply human and diverse material: warm, tectonic, tactile and workable. The connection between mental images and the material is particularly characteristic of architecture. Modern architecture often stresses appropriate-ness. Before, building traditions have guided construction to find appropriate but also humane solutions. As a designer, we must find a connection to a living tradition that also includes modern architecture. The intention of the client has been to create a modern successor for the long tradition of Finnish wooden churches, which takes into account the ecological ideas and criteria of sustainability of the whole Viikki area.
▼教堂夜景,night view ©up: Arno de la Chapelle, middle & below: Jussi Tiainen
▼一层平面图,first floor plan ©JKMM Architects
▼二层平面图,second floor plan ©JKMM Architects
▼三层平面图,third floor plan ©JKMM Architects
▼立面图,elevation ©JKMM Architects
▼木梁架典型剖面,typical section of the wooden beams ©JKMM ©JKMM Architects
项目名称:维奇教堂
项目面积:1600平方米
项目地点:芬兰赫尔辛基
项目功能:教堂、教区中心、社区中心
设计阶段:(2000年竞赛)2002年1月-2004年
建造阶段:2004年3月-2005年9月
业主单位:赫尔辛基教区
设计:芬兰JKMM建筑师事务所
主创建筑师:Samuli Miettinen, Asmo Jaaksi, Teemu Kurkela, Juha Mäki-Jyllilä
建筑师: Janne Järvinen, Hella Hernberg, Teemu Toivio, Johanna Ojanlatva, Johanna Rope, Sini Kukkonen
景观设计:Molino ltd / Jyrki Sinkkilä
室内设计师:Päivi Meuronen
结构设计:Ylimäki & Tinkanen ltd / Jukka Ukko, Jani Pitkänen
预制设计:Matti Ollila ltd / Tero Aaltonen, Sami Lampinen
地热设计:City of Helsinki / Kalle Rantala
设备设计:Aho Consulting ltd / Kyösti Kukkohovi
电气设计:Niemi & Co ltd / Sakari Vainio
自动化:Nurmi ltd / Topi Koivisto
声学设计:Akukon ltd / Henrik Möller, Mikko Joenpolvi
专家技术支持:Matti Kairi, 木技术教授, 赫尔辛基理工大学;Olli Cavén, 建筑保护学者, 芬兰国家文物委员会;Antti Pihkala(建筑师);Petri Heino, 芬兰木材研究
艺术家:Antti Tanttu
织品艺术家:Hanna Korvela Design / Hanna Korvela, Heli Leskelä
建造技术监理:Juhani Piispa ltd / Juhani Piispa
设备监理:TR-tekniikka ltd / Taisto Rantala
电气监理:Planek ltd / Esa Ekman
主承包:Peab Seicon Oy
木结构预制/子生产:Finnforest Oyj, Janne Jurvelin
山杨瓦&墙板:Vanhat Talot Oy
云杉镶板:Matti Taskisen Saha / shaving Nikari Oy
门窗:Eino Rantala Oy
吊顶结构:Kurikan Muotopuriste Oy / assembly work Foba Oy
固定家具:Royal-kaluste Oy
精品家具:Loimuset Oy
定制桌椅:Nikari Oy
用户分析:Malmi Parish, Viikki section / vicar Pertti Simola, chaplain Jarno Raninen
Project: Viikki Church
Area: 1600 m2
Location: Helsinki, Finland
Program: Church, Parish Center, Community Center
Design: 2000 competition, January 2002- March 2004
Construction: March 2004- September 2005
Client: Helsinki Parish
Design: JKMM Architects
Principal Architect: Samuli Miettinen, Asmo Jaaksi, Teemu Kurkela, Juha Mäki-Jyllilä
Architect: Janne Järvinen, Hella Hernberg, Teemu Toivio, Johanna Ojanlatva, Johanna Rope, Sini Kukkonen
Interior Architect: Päivi Meuronen
Landscape Architect: Molino ltd / Jyrki Sinkkilä
Structural Engineer: Ylimäki & Tinkanen ltd / Jukka Ukko, Jani Pitkänen
Prefab wall-elements Design: Matti Ollila ltd / Tero Aaltonen, Sami Lampinen
Geodesign: City of Helsinki / Kalle Rantala
Services Design: Aho Consulting ltd / Kyösti Kukkohovi
Electric Design: Niemi & Co ltd / Sakari Vainio
Acoustical Design: Akukon ltd / Henrik Möller, Mikko Joenpolvi
Automation: Nurmi ltd / Topi Koivisto
Specialists: Kari Virtanen, Matti Kairi, Olli Cavén, Antti Pihkala, Petri Heino
Artist: Antti Tanttu
Textile Artist: Hanna Korvela Design / Hanna Korvela, Heli Leskelä
Supervision on Building Technics: Juhani Piispa ltd / Juhani Piispa
Supervision on Services: TR-tekniikka ltd / Taisto Rantala
Supervision on Electric:Planek ltd / Esa Ekman
Head Contractor: Peab Seicon Oy
Prefabrication/subproduction of timber structures::Finnforest Oyj, Janne Jurvelin
Sspen shake & Board cladding: Vanhat Talot Oy
Spruce Panels: Matti Taskisen Saha / shaving Nikari Oy
Windows and Doors: Eino Rantala Oy
Ceiling Structures: Kurikan Muotopuriste Oy / assembly work Foba Oy
Fixed Furniture: Royal-kaluste Oy
Special Boutique furniture: Loimuset Oy
Special Chairs and Tables: Nikari Oy
User Analysis: Malmi Parish, Viikki section / vicar Pertti Simola, chaplain Jarno Raninen
项目获奖列表
AWARDS LIST
2007年密斯·凡·德·罗建筑提名奖
Mies van der Rohe Award Nominee 2007
2006年木结构建筑提名奖
Wood Award Nominee 2006
2007年Frame最佳室内设计奖提名
Frame The Great Indoors Award Nominee 2007
2007年芝加哥雅典娜国际建筑奖
Chicago Athenaeum, International Architecture Award 2007
2007年芬兰国家奖
Finland State Award 2007
2006年皮尔提拉奖
Pietilä Award 2006
More:JKMM Architects。更多关于:JKMM Architects on gooood



