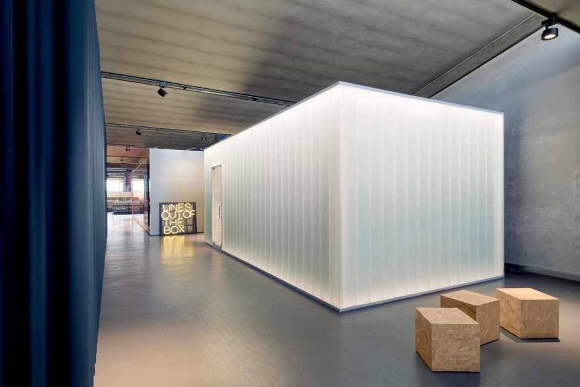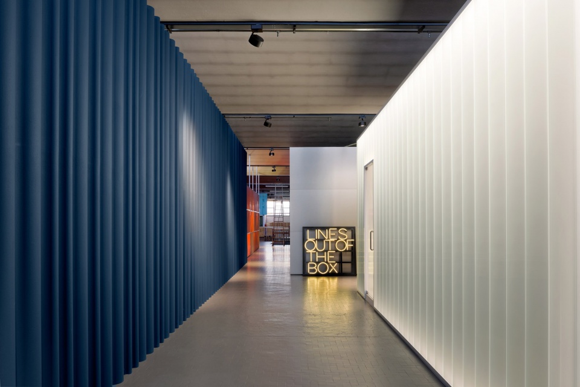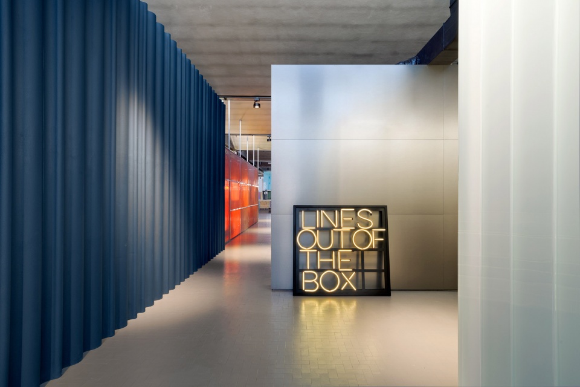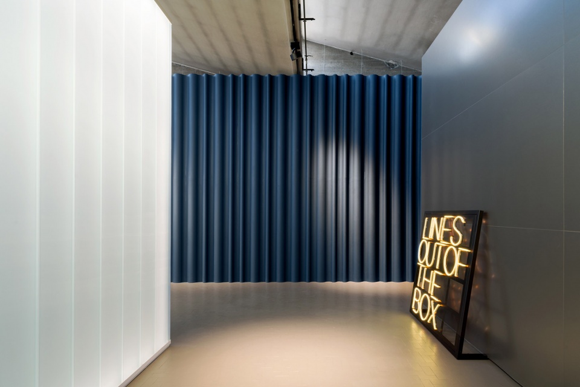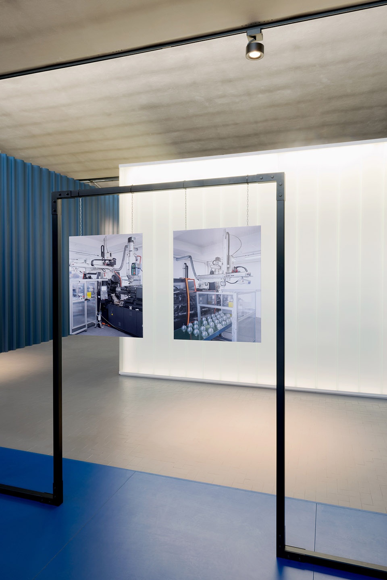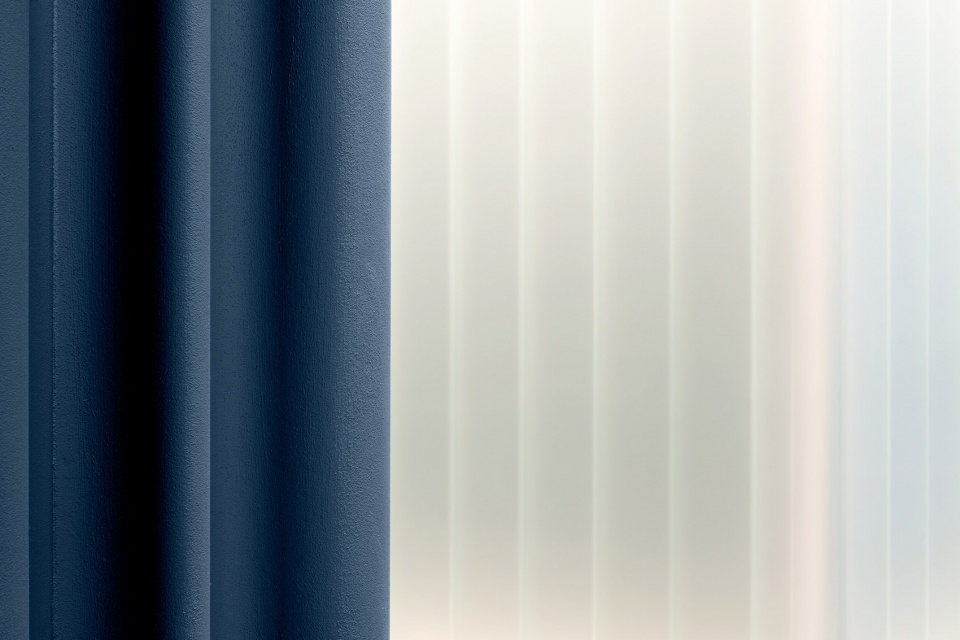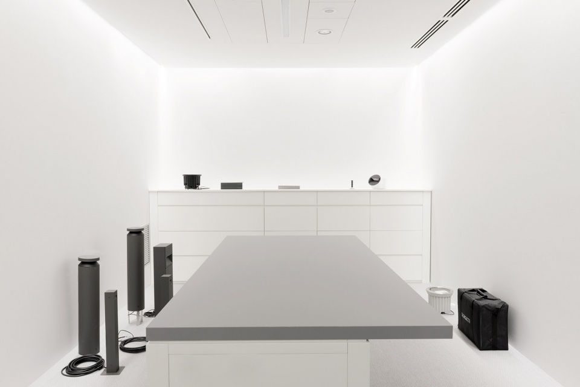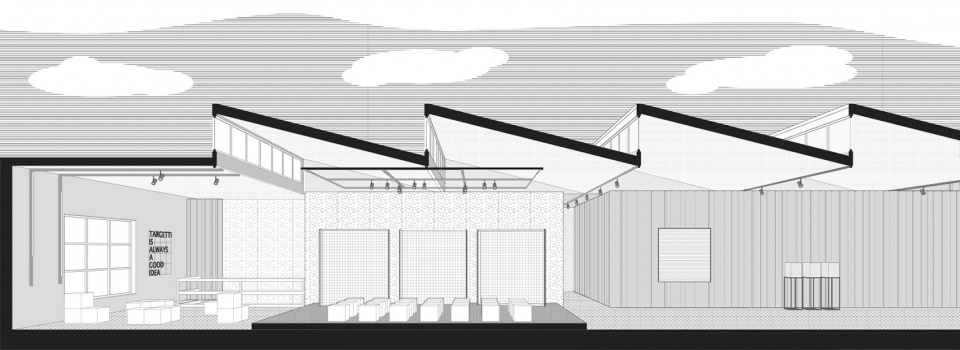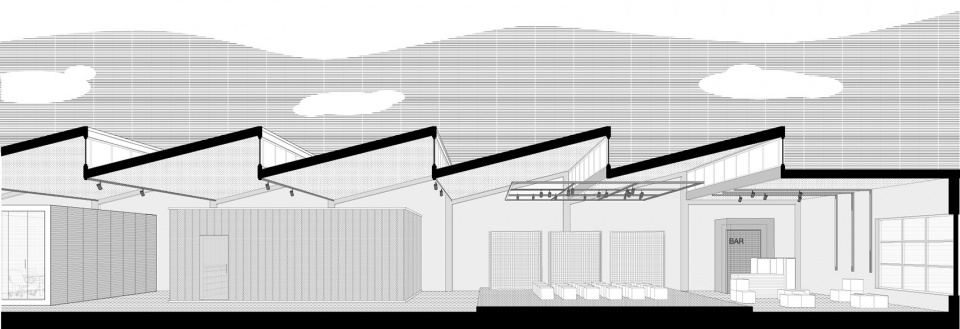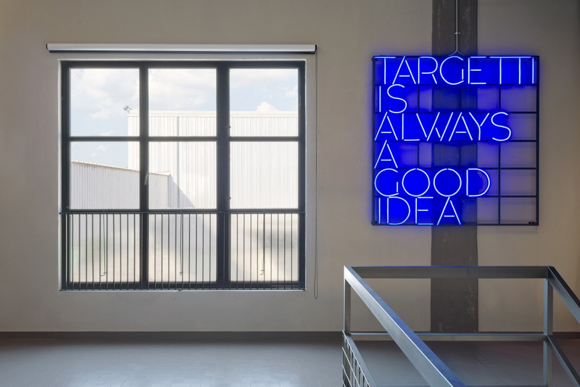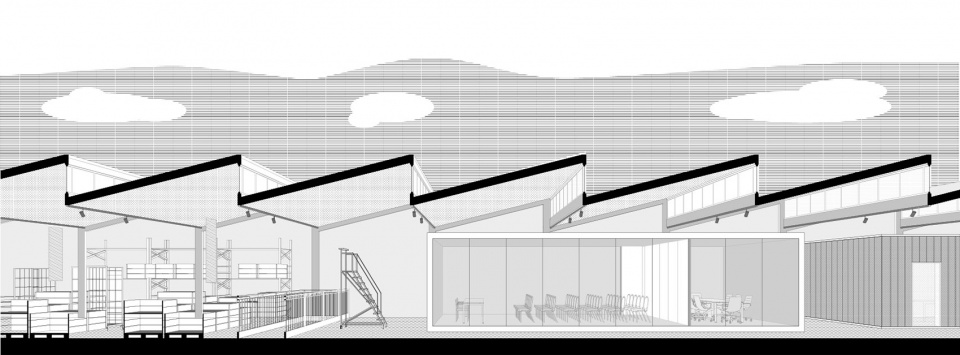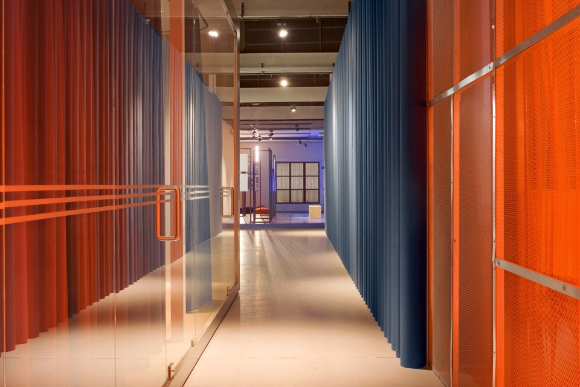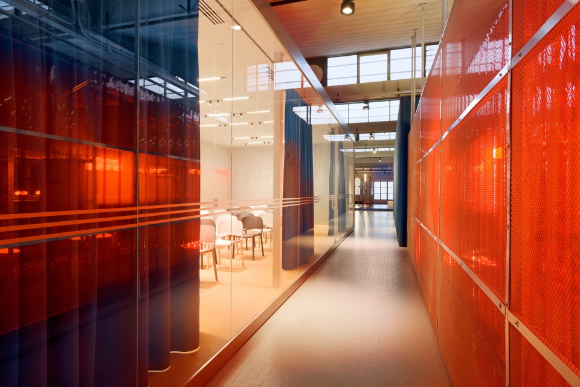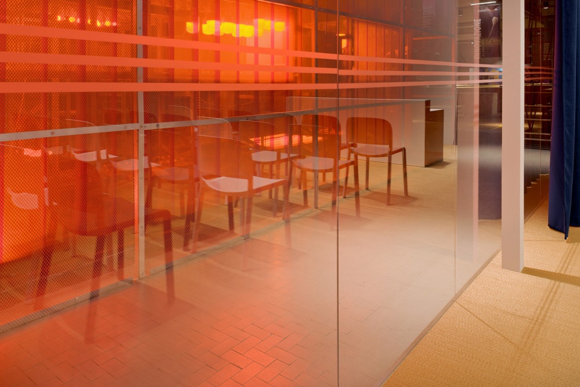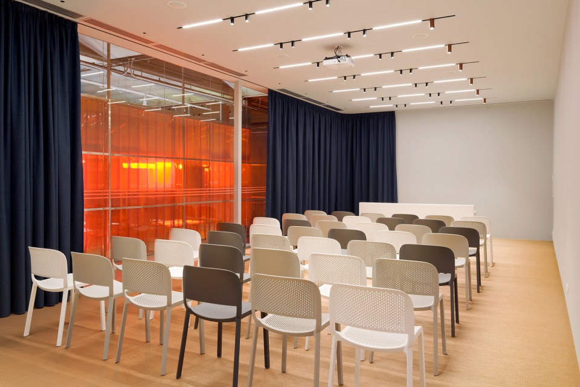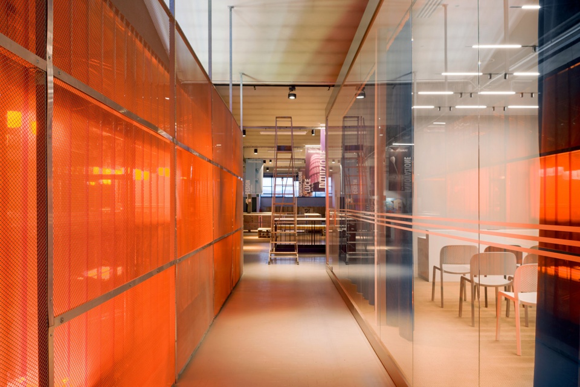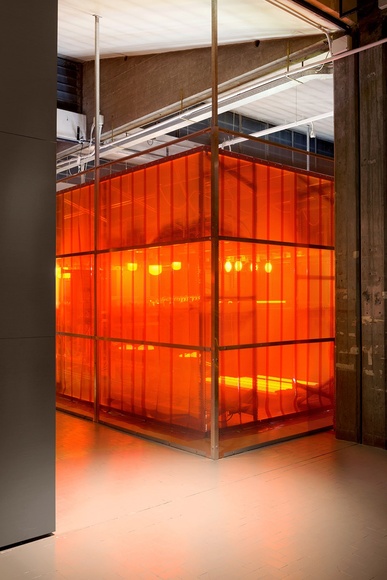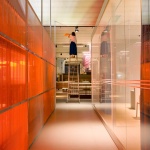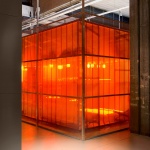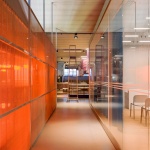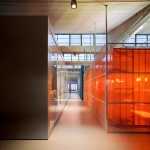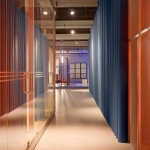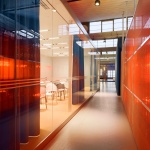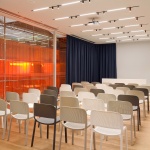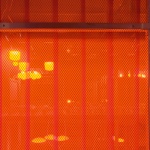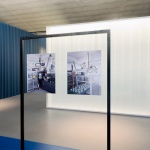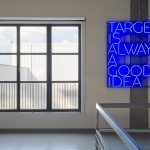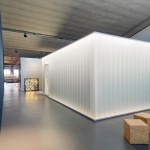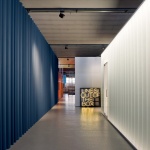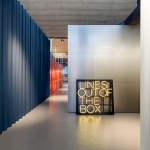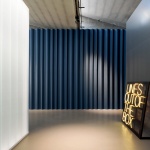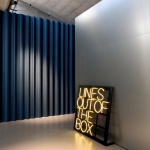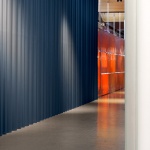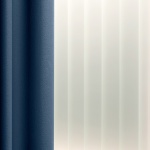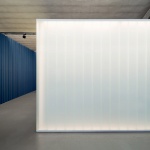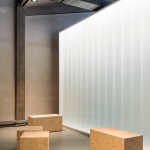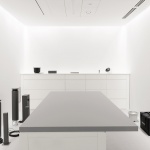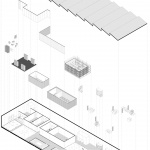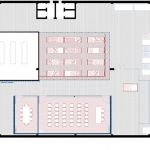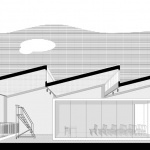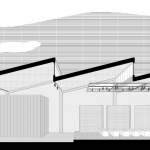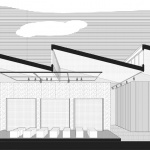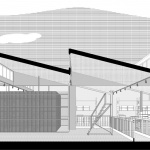来自 DEFERRARI+MODESTI 对gooood的分享。更多请至:DEFERRARI+MODESTI on gooood
Appreciation towards DEFERRARI+MODESTI for providing the following description:
适逢意大利照明品牌TARGETTI成立90周年之际,建筑事务所DEFERRARI + MODESTI在其位于佛罗伦萨的总部打造了TH01项目。TH01是一个首字母缩写词,其中T代表TARGETTI,H代表着总部、房屋、枢纽、历史、发生等关于空间的词汇。词尾的01,则表示这是一个全新的空间。
The TH01 project was created by the architec- tural studio DEFERRARI+MODESTI for TARGETTI on the occasion of its 90th anniversary in the Florence headquarters. TH01, an acronym, in which T stands for TARGETTI, H is all that space represents – Headquarter, House, Hub, History, Happening – 01 because it is the first of the new spaces.
▼空间概览,overview © Anna Positano
这是一个可以随着时间的推移而不断进行自我调整的灵活空间,适合举办会议、活动、呈现装置和展览。它具有强烈的现代性、非正式化和非结构化特征,能够激发人们的兴致并吸引参观者到访。空间被划分为各种不同而又相互关联的区域,每一个元素都令人好奇且极具故事性。
▼平面布局图,layout © Anna Positano
It’s a flexible space capable of transforming itself over time to host meetings, events, installations and exhibitions, with a strong contemporary, informal, unstructured character that can excite and involve its visitors. The space is divided into various distinct and interconnected areas, in which each element intrigues and tells a story.
▼整个空间具有强烈的现代性、非正式化和非结构化特征,the space with a strong contemporary, informal, unstructured character © Anna Positano
▼白盒子与蓝色区域之间的走廊,the corridor between the white box and the blue area © Anna Positano
▼实验室外墙体细节,details of the wall outside the lab © Anna Positano
▼实验空间内部,inside the lab area © Anna Positano
TH01位于一栋工业建筑的一楼,这里曾经是专门用于组装电器的生产区。该项目在保留场地独特身份特征的基础上,尝试恢复并加强既有的元素,从而使公司的新会议空间与工作场所、实验场地和公司历史建立的地方紧密相连。TH01不仅是工作空间、实验室、展示厅、会议和车间区域、以及各种活动的举办场所,还是一个动态的、不断发展的环境,具有无限的开发潜能。
▼空间爆炸轴测图,exploded drawing © Anna Positano
▼剖面图,sections © Anna Positano
TH01 is located on the first floor of an industrial building, a former production area once dedicated to the assembly of appliances. The project was based on the desire to keep the identity of the place strong, trying to recover and enhance the already existing elements, thus keeping the company’s new meeting space closely linked to the workplace, experimentation and places in which the company history was built on. TH01 is a workspace, laboratory, showroom, meeting and workshop area, location for events, a dynamic and evolving environment.
▼灯牌与窗户,light board and window © Anna Positano
TH01就像一个灵动的容器,由具有不同特点和功能的体量组成。每个体量各具特色又相互关联,其中的每个元素都在讲述故事、价值观和公司产品时扮演着重要的角色。不同的体量在纹理、颜色和材料上都充满趣味性,通过对光线的智慧利用则使它们拥有了变幻无穷的外观。在不同的空间中,各种元素都在工业建筑的大背景下,在光与影的游戏中通过精确的光景设计进行着交流。
▼仓库和会议区剖面图,sectional view of warehouse and conference area © Anna Positano
TH01, conceived as a dynamic and flexible container, is in fact characterized by volumes with different characteristics and functions, distinct and interconnected, in which each element plays an important role in telling the story, values and company products. The various volumes alternate in a game of textures, colors and materials that take shape and change their appearance through the wise use of light. It thus becomes a space where each element communicates with others and with industrial architecture in a play of light and shadow according to a precise luminous scenography.
▼走廊,corridor © Anna Positano
▼会议空间外部,outside the meeting room © Anna Positano
▼会议厅内部,inside the meeting room © Anna Positano
参观者到达接待区后,会被带到一个用于展示和介绍故事(例如:公司历史、新产品介绍、摄影展等)的蓝色电子区域。由发光玻璃平行管道构成的房间是实验室,在这里你可以参观、测试和试用照明灯具。观众席兼会议区是一个巨大的钢制空间,远眺着用于测试光源的红色PVC条“灯箱”。空间的尽头是以前的仓库,现在作为活动区使用。
▼从走廊看向末端仓库区,view from the corridor to the terminal warehouse area © Anna Positano
Visitors are welcomed in a first reception area that introduces them to the electric blue platform, a multifunctional area in which a story is displayed and presented (for example: company history, presentation of new products, photographic exhibition, etc). A luminous glass parallelepiped houses the laboratory where you can show, test and experiment with the lighting fixtures. The auditorium / meeting area is a large steel volume overlooking the “light box”, a cage lined with red PVC strips where the light sources are tested. The route ends with a view of the former warehouse, now used as an event area.
▼从走廊看向末端仓库区,view from the corridor to the terminal warehouse area © Anna Positano
▼用于测试光源的红色PVC条“灯箱”,
a cage lined with red PVC strips where the light sources are tested © Anna Positano
City: Florence, Italy
Total floor area: 990 m2
Typer of company: Architectural Lighting
Date of completion: June, 2019
Indication of cost: € 250.000
Design by DEFERRARI+MODESTI
Client: Targetti Sankey S.p.A.
Photo by: Anna Positano
More: DEFERRARI+MODESTI,更多请至:DEFERRARI+MODESTI on gooood

