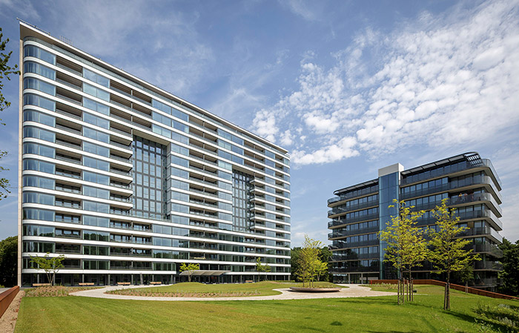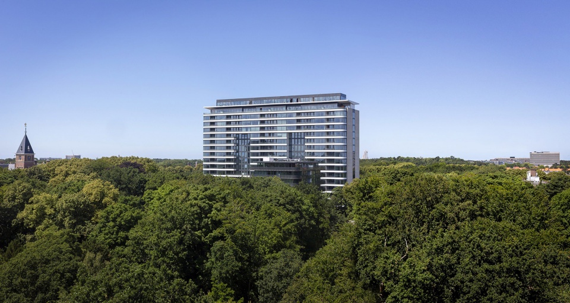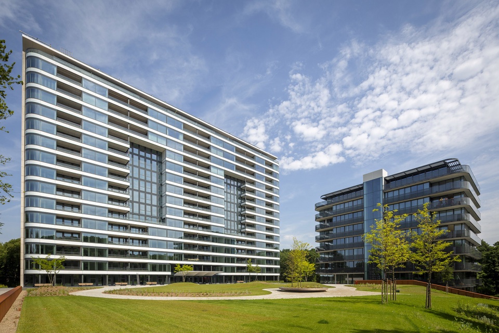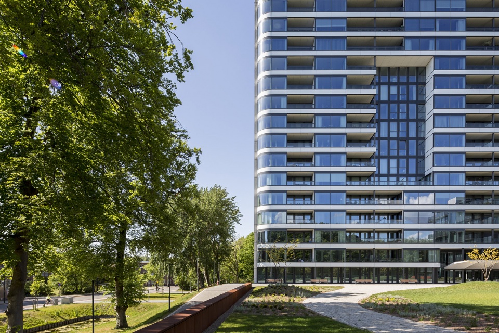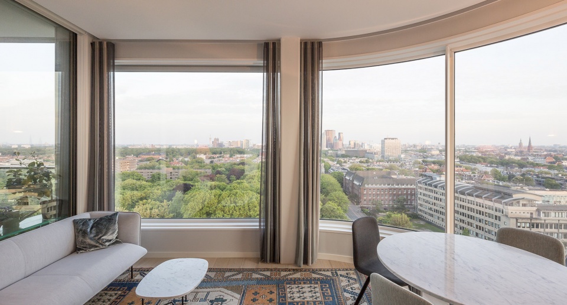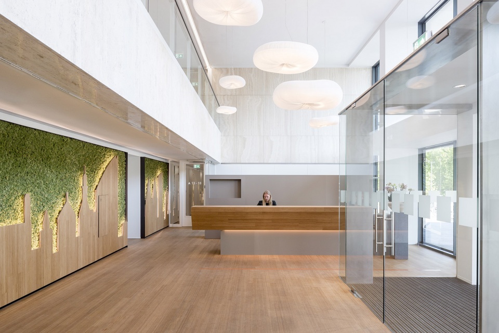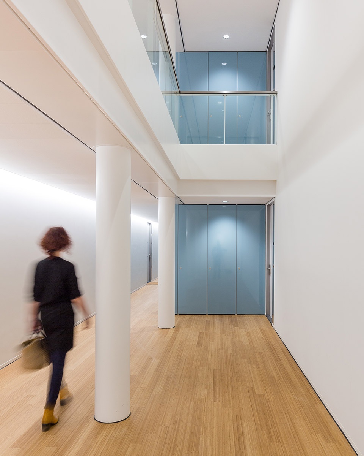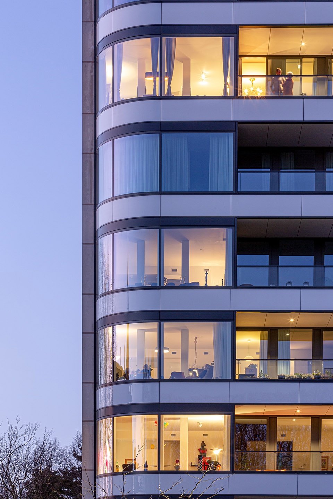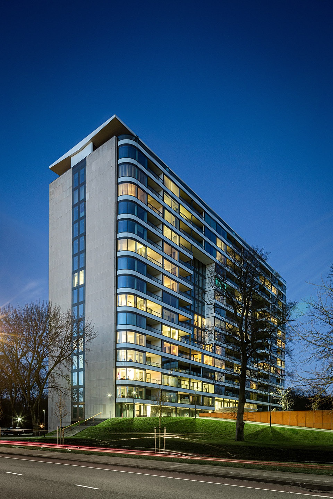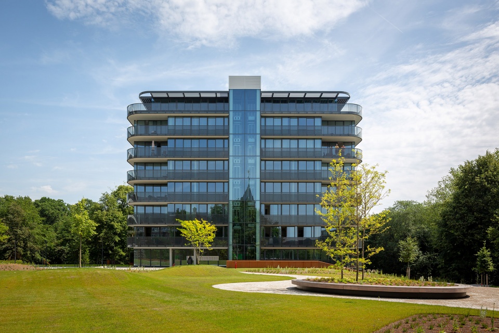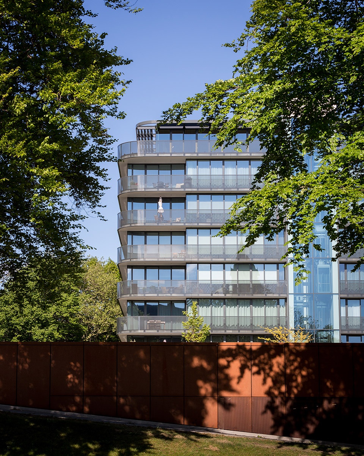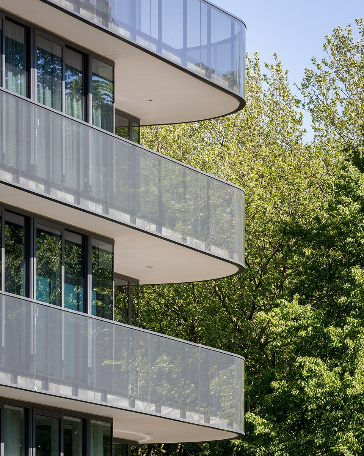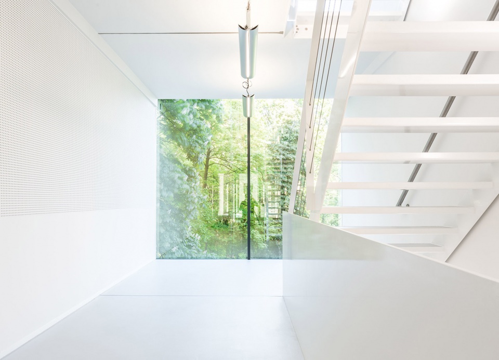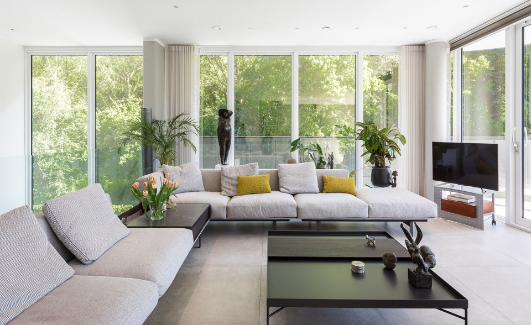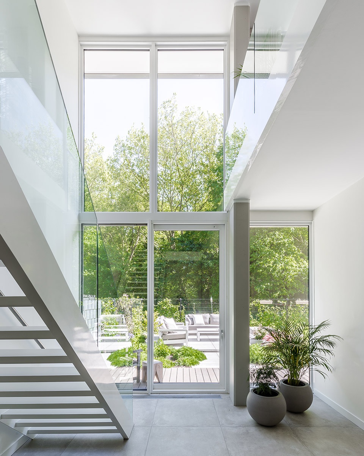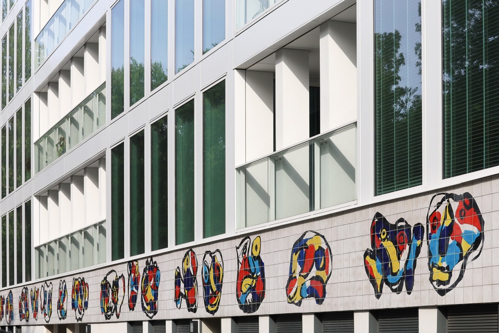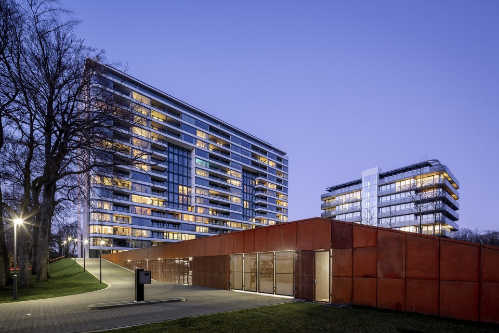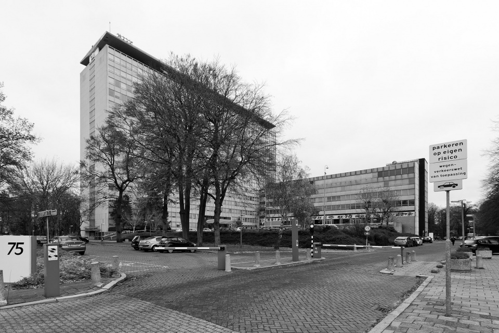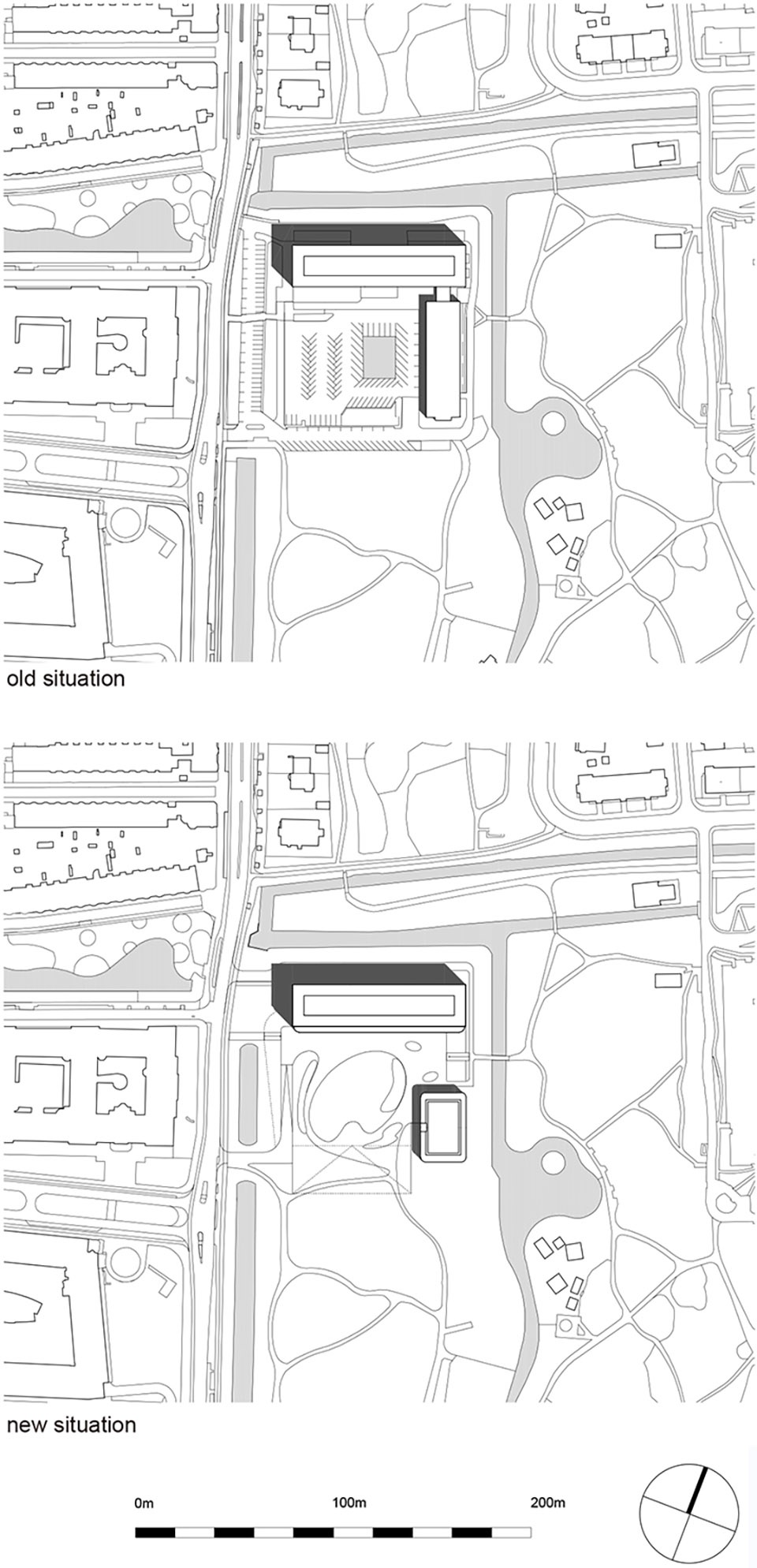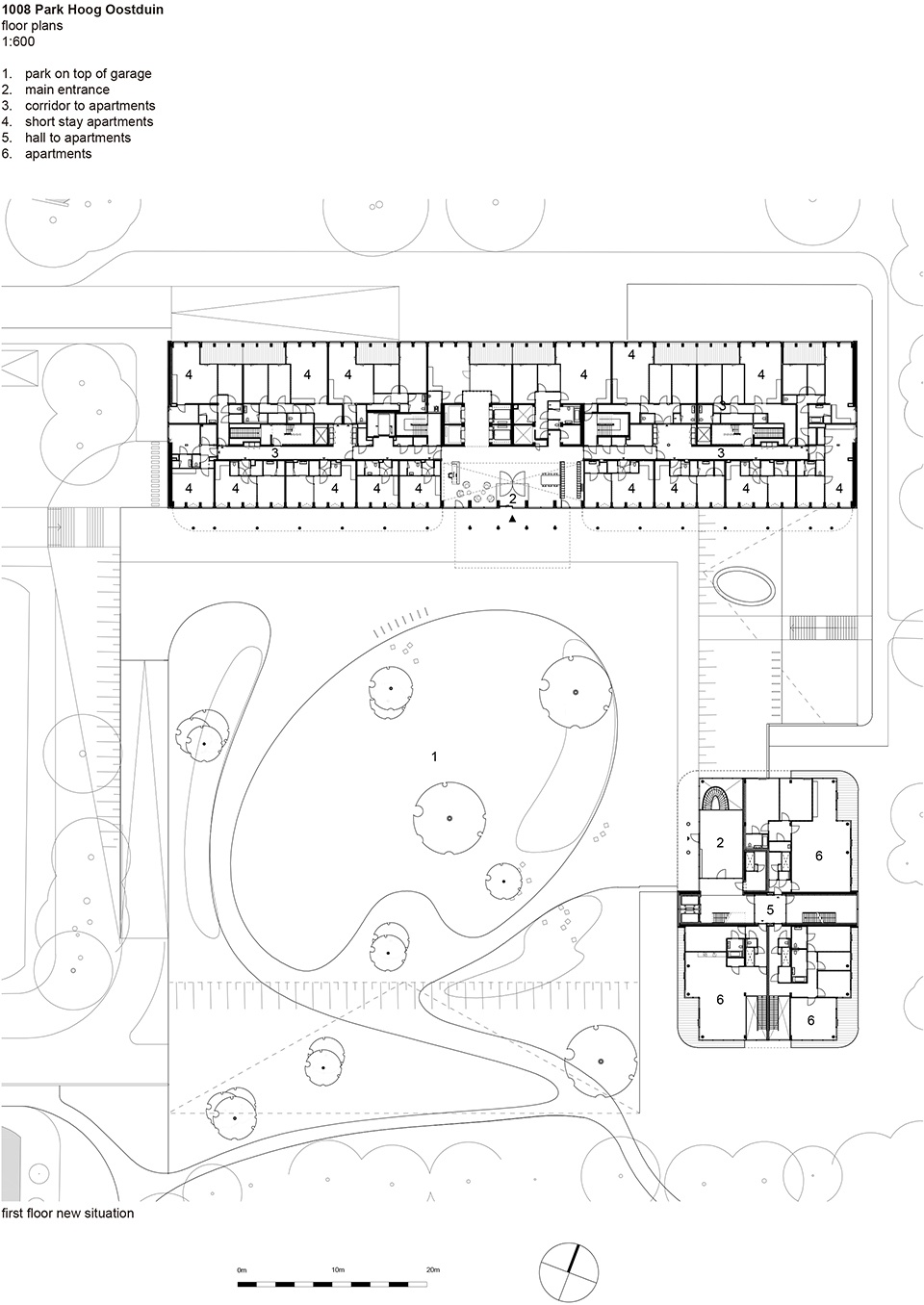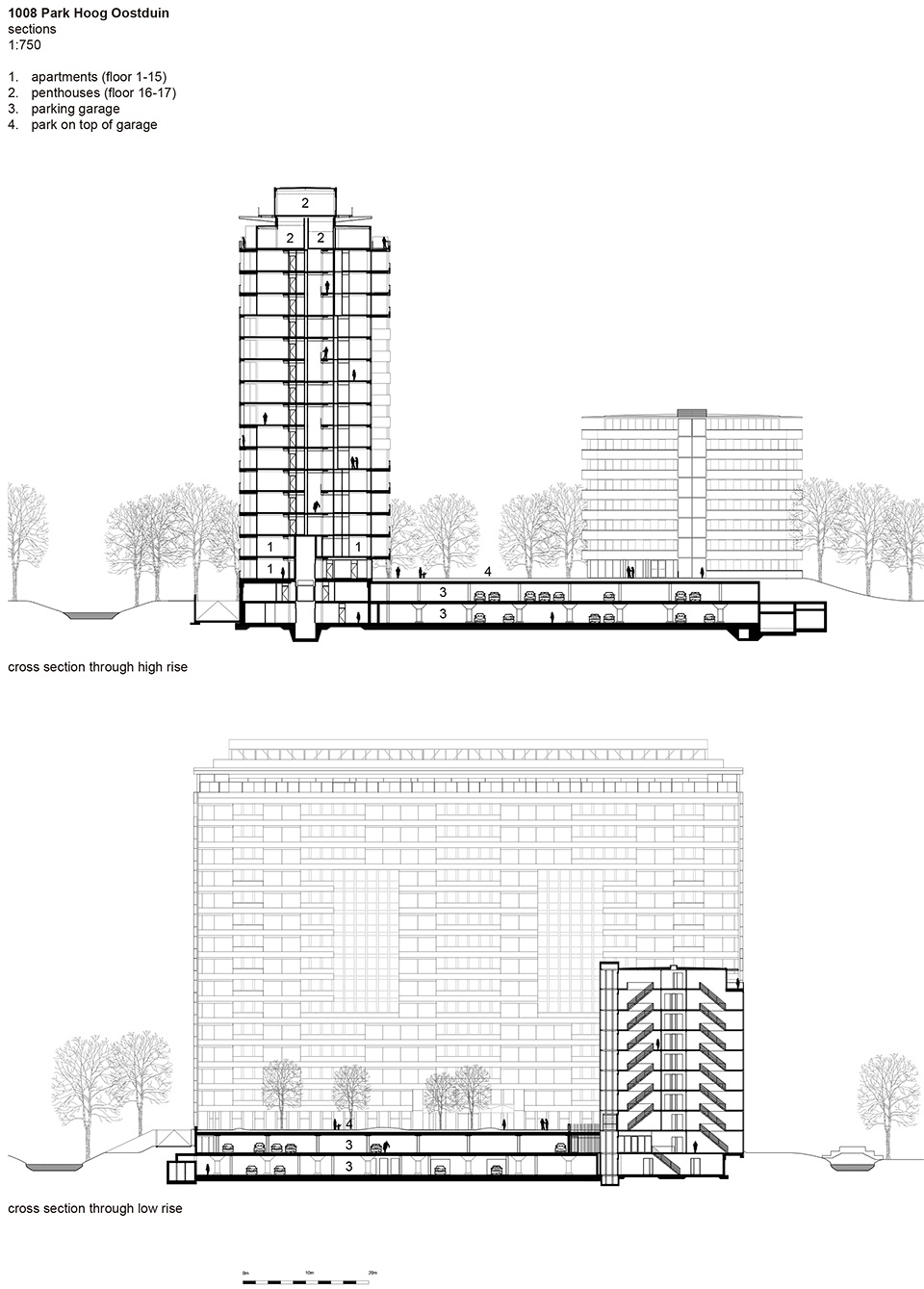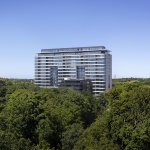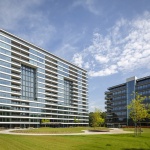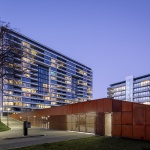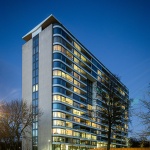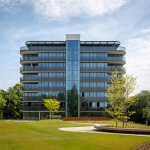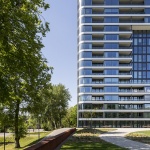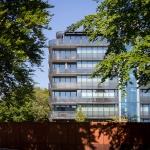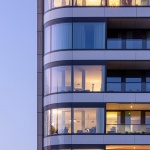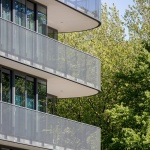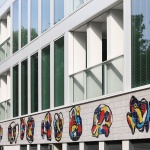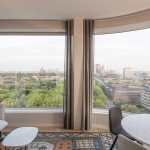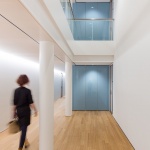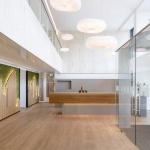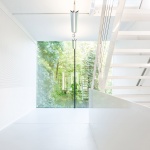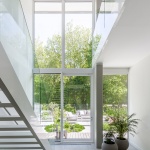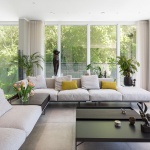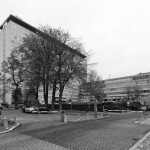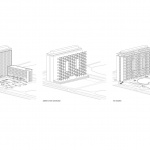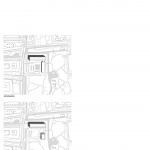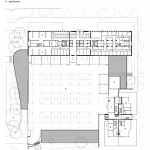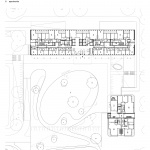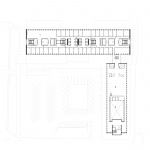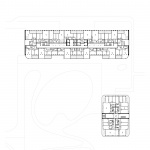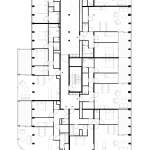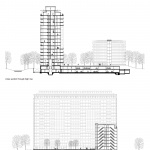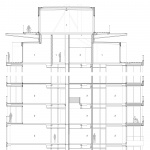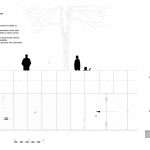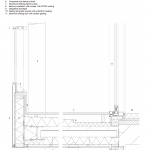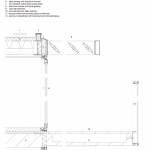感谢 Cepezed 予gooood分享以下内容。更多关于他们:Cepezed on gooood
Appreciation towards Cepezed for providing the following description:
位于海牙的Park Hoog Oostduin豪华公寓大楼为它的新业主们提供了安静且绿意环绕的生活空间,同时又占据着城市中心的有利位置。该公寓是由壳牌公司的前办公楼改造而来,后者一直是Benoordenhout园区的重要组成部分。
The residents of the luxury Park Hoog Oostduin in The Hague have recently moved into their apartments. They now live quietly in green surroundings, but in the heart of the city as well. The project designed by the architectural office cepezed is a transformation of the former Shell office at 75 Oostduinlaan, which had long been part of the Shell campus in the stately Benoordenhout district.
▼大楼外观,exterior view ©Lucas van der Wee / cepezed
改造后的公寓包含两个体量,其中一座是高层建筑,名为“High Dune”,基于1.8米的结构网格建成。由于原本作为办公楼使用,楼梯、电梯和竖井被置于建筑中央的核心带,这使得居住空间并不像通常那样拥有前后两侧的双向开窗,相反,它们就像原先的办公室一样分布在建筑的边缘。这种布局能够为室内引入大量的光线,并让大楼在两个方向上分别享受到城市中心和海岸的视野。“High Dune”中一共包含180多间公寓,面积从70平方米至200平方米不等,其中包含短租公寓和一些酒店式公寓。
▼公寓包含一座高层建筑和一座低层建筑,the complex consists of a high-rise and a new low-rise building ©Lucas van der Wee / cepezed
▼高层公寓楼立面,facade of the “High Dune” ©Lucas van der Wee / cepezed
▼公寓视野,view form the apartment ©Lucas van der Wee / cepezed
▼公寓大厅,reception ©Lucas van der Wee / cepezed
▼公寓走廊,corridor to apartments ©Lucas van der Wee / cepezed
In the new setting, the high-rise is called Hoge Duin (High Dune). With a structural grid of 1.80 m, the building consisted of office strips along the façades, a core strip with stairs, lifts, and shafts in the heart and corridors to the offices on either side of the core. Therefore, the dwellings do not have a traverse-like typology with windows on the front and back. Instead, they are oriented along the façades, just like the offices before. As a result, they receive a lot of daylight and have a panoramic view of the city center on one side of the building and the sea on the other. Just like the large free height of the apartments, this contributes to an enormous spatial experience.In total, over 180 owner-occupied and rental apartments have been realized in Hoge Duin, varying from 70 to 200 m2. Some of these are short-stay apartments. There are also a number of hotel apartments for residents’ guests.
▼夜间立面,facade night view ©Lucas van der Wee / cepezed
建筑两端的石灰石立面被保留下来,前后立面则进行了全面的修复,迎合了当下的建筑物理标准。高大的玻璃窗和白色的emalit条带呼应了既有建筑的现代主义特征,同时又为之增添了引人注目的美感。基于扩建形成的外部框架,朝向城市一侧的立面上设有两个巨大的“凹洞”,成为纷繁的城市景观中的一处独特存在。
▼扩建示意,existing- addition – new ©Lucas van der Wee / cepezed
The limestone end façades of the building have been preserved. The longitudinal façades have been completely renovated according to current building physics standards. With high strips of glass and strips of white emalit, they respect the modernist character of the existing building, but at the same time give the image of a residential building with allure. Two large recesses in the extension rack on the city side are part of a varied and intriguing view.
▼朝向城市一侧的立面上设有两个巨大的“凹洞”,two large recesses in the extension rack on the city side are part of a varied and intriguing view ©Lucas van der Wee / cepezed
另一座较低的建筑被称为“Low Dune”,是在已经拆除的底层建筑的位置上建造。新建筑共有8个楼层,包含30间公寓,其中底部楼层设有3座双层公寓,顶部为豪华阁楼公寓。相比于高层建筑,低层建筑更能带给人一种“住在公园里”的感觉。每间公寓都设有环绕式的滑动门和阳台,位于低层的公寓还拥有专属的花园。
The new low-rise building of the complex is called Lage Duin (Low Dune) and is built on the foundation of the demolished low-rise. The new building consists of eight floors and comprises a total of 30 dwellings. Three houses at the bottom are double-layered and the houses at the top are penthouses. The low-rise building gives the feeling of ‘living in the park’ even more than the high-rise; the dwellings are provided with sliding doors and balconies all around and the lower houses even have a garden.
▼低层公寓,Low Dune exterior view ©Lucas van der Wee / cepezed
▼每间公寓都设有环绕式阳台,the dwellings are provided with balconies all around ©Lucas van der Wee / cepezed
▼交通空间,circulation area ©Lucas van der Wee / cepezed
▼公寓内部,apartment interior view ©Lucas van der Wee / cepezed
▼花园露台,outdoor garden ©Lucas van der Wee / cepezed
▼立面细节,facade detailed view ©Lucas van der Wee / cepezed
▼公寓楼和停车场夜景,the apartment complex with a parking building ©Lucas van der Wee / cepezed
▼建筑原貌,the old situation
▼场地平面新旧对比,the old and new situations ©cepezed
▼首层平面图,first floor new situation ©cepezed
▼剖面图,sections ©cepezed
Technical sheet
project: Park Hoog Oostduin
project address: Oostduinlaan, The Hague, Netherlands
architect: architectenbureau cepezed, Delft, Netherlands
interior architect: cepezedinterieur, Delft, Netherlands
consultant stability: IMd Raadgevende Ingenieurs, Rotterdam, Netherlands consultant building services: Technion, Tilburg, Netherlands
consultant construction physics, sustainability, acoustics and fire safety: DGMR, The Hague, Netherlands
consultant costs: Bremen Bouwadviseurs, Rotterdam, Netherlands
landscape architect: Karres en Brands, Hilversum, Netherlands
consultant amovation: Search, Heeswijk, Netherlands
contractor amovation: André Winkel Sloopwerken, Houten, Netherlands
reuse amovated materials: Repurpose, Amersfoort, Netherlands
main contractor: Züblin Nederland, Breda, Netherlands
steel construction: Bentstaal, IJsselstein, Netherlands
façades: Rollecate, Staphorst, Netherlands
contractor building services: Envo, Eindhoven, Netherlands
services: The James Company, Rijswijk, Netherlands
gfa: 49.380 square meters
photography: Lucas van der Wee | cepezed
Léon van Woerkom | cepezed
drawings: architectenbureau cepezed
More:Cepezed。更多关于他们:Cepezed on gooood
