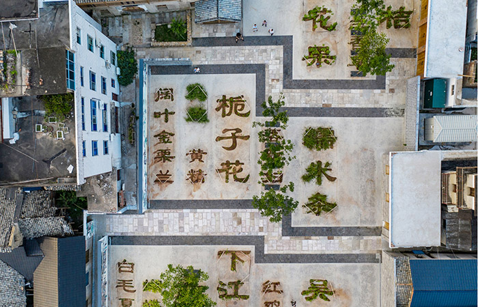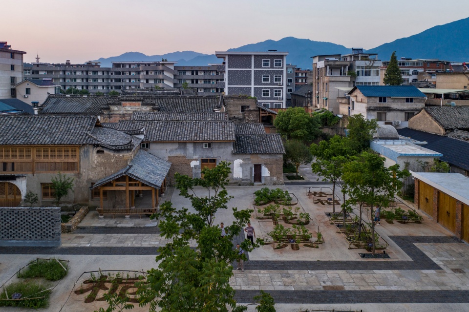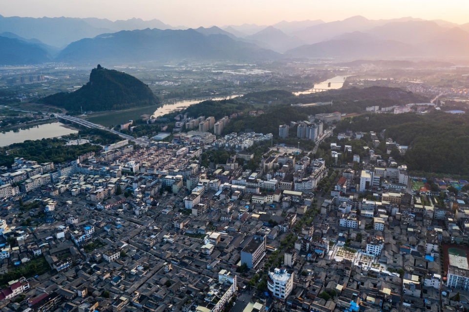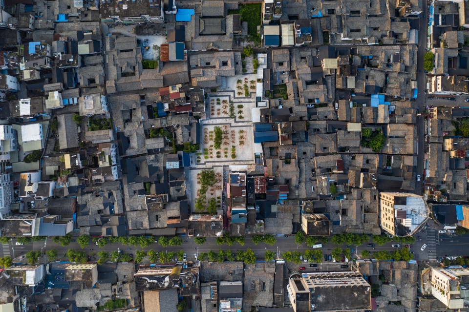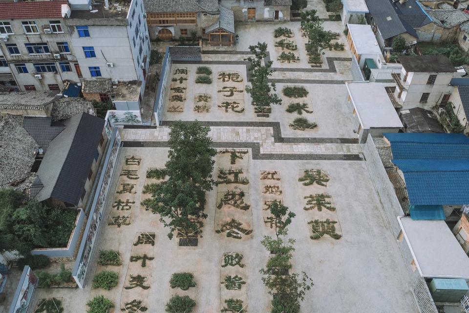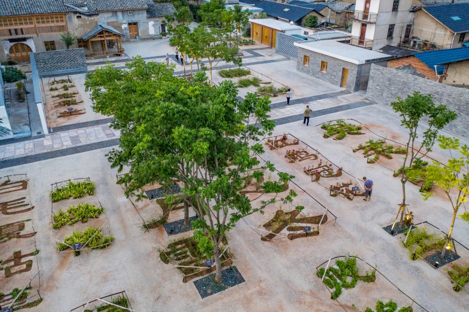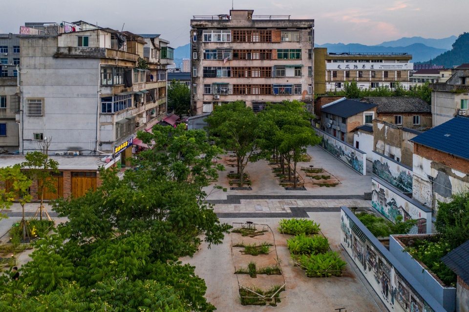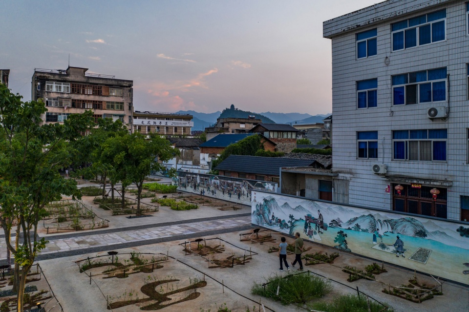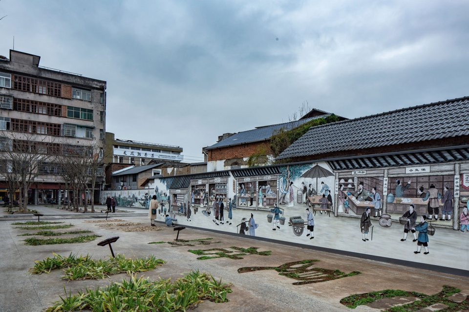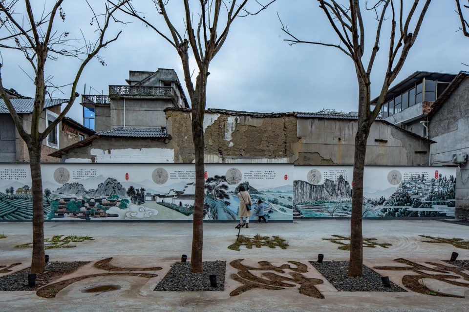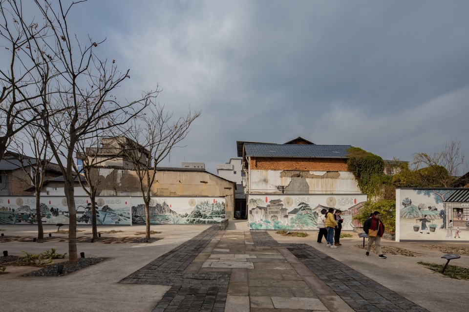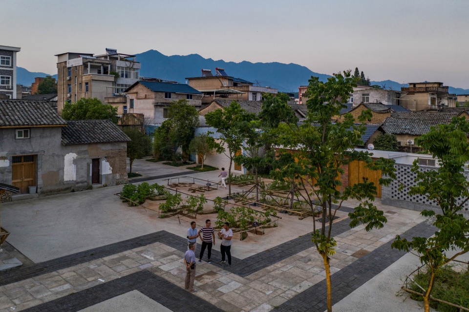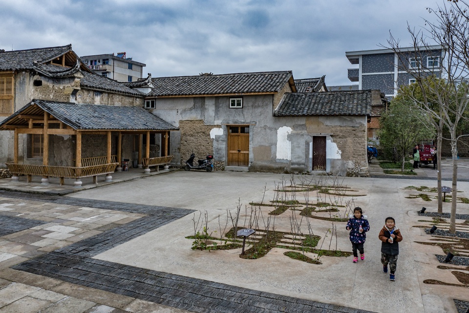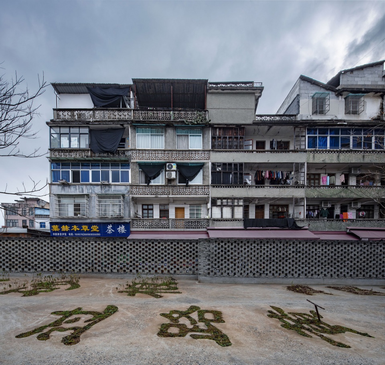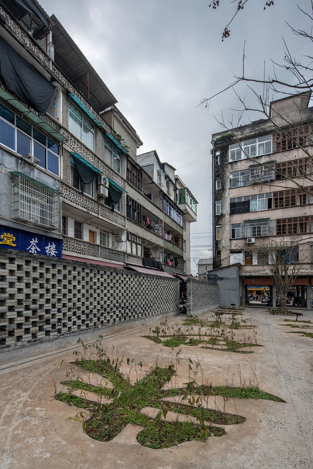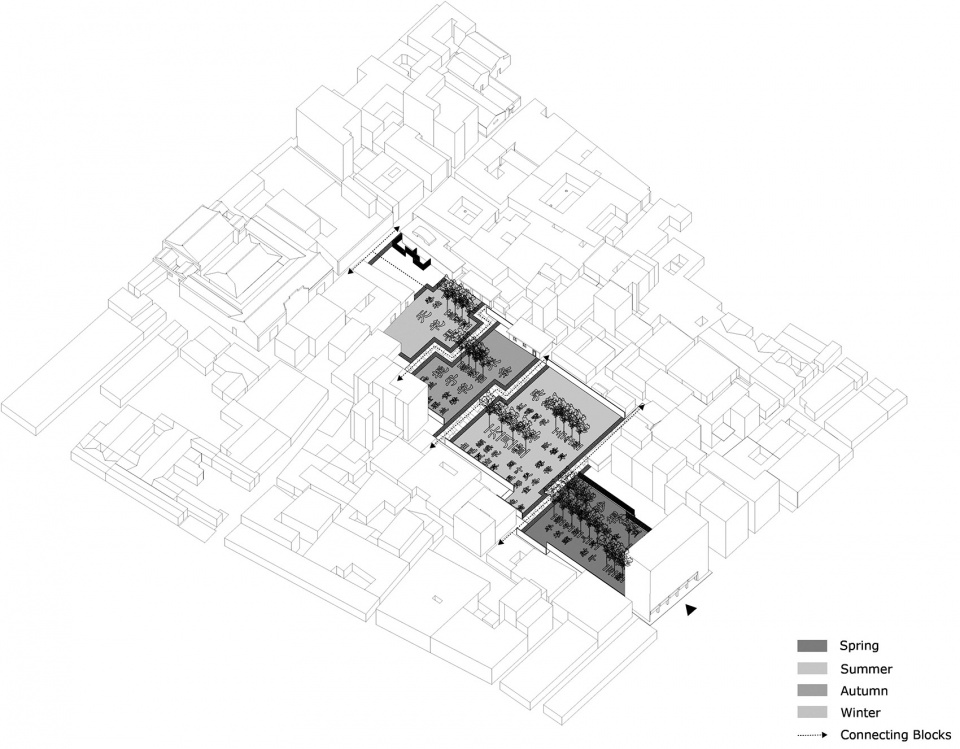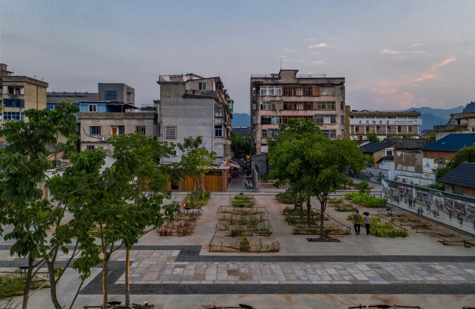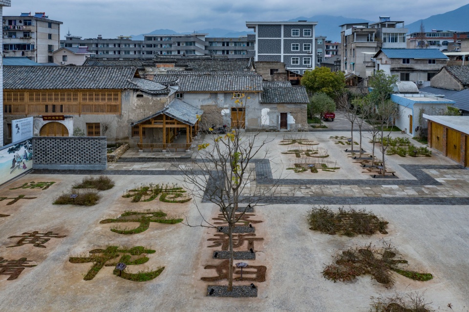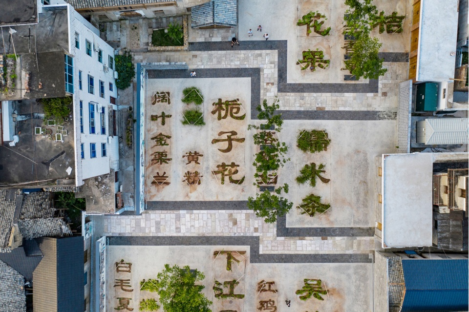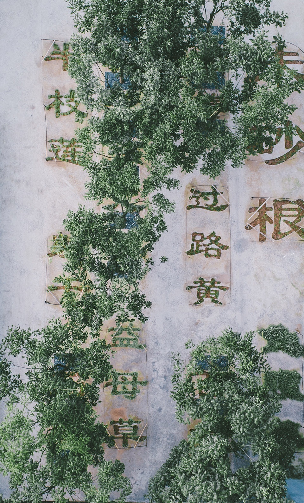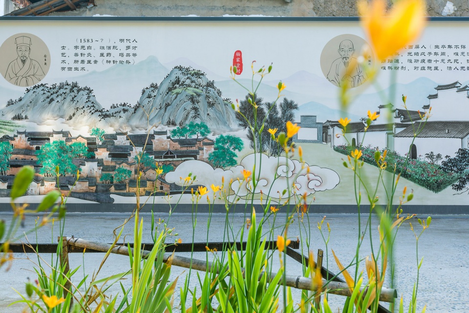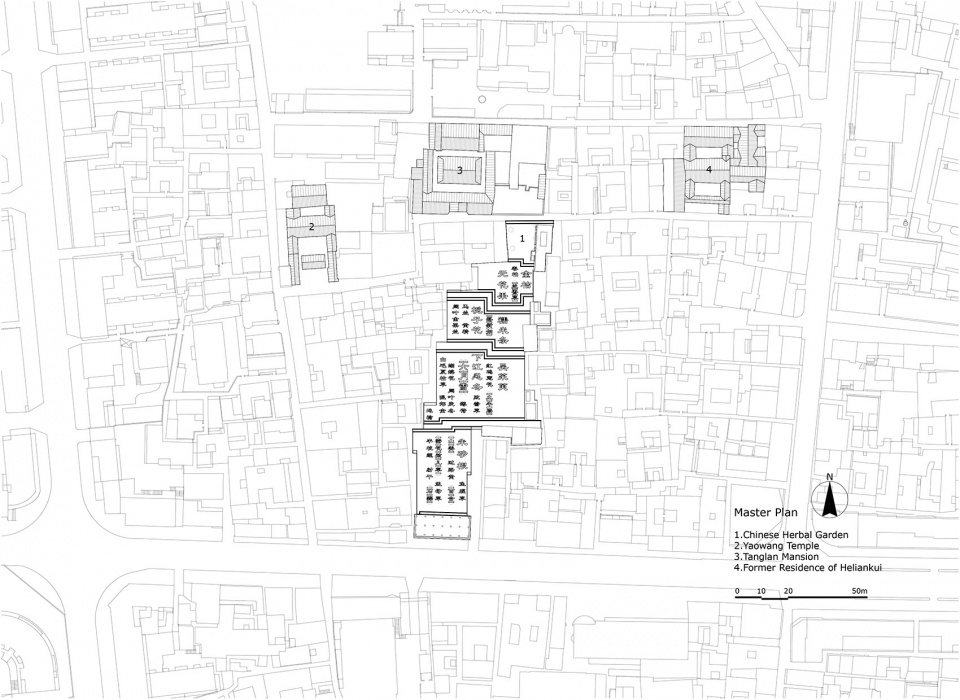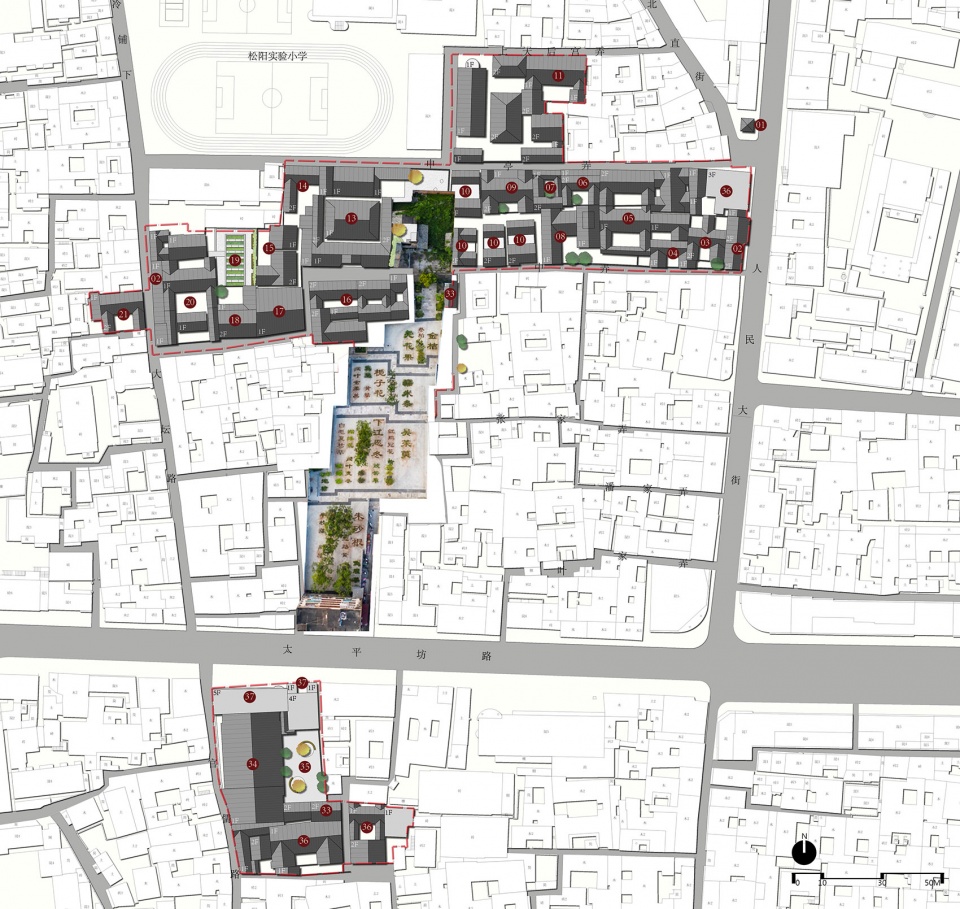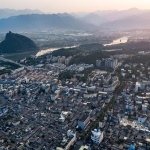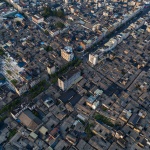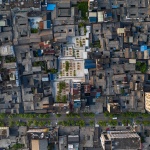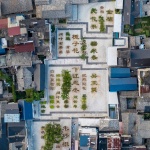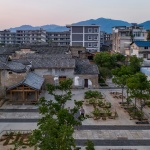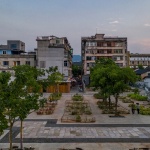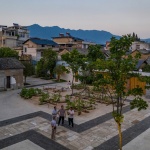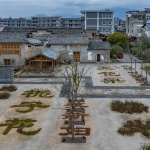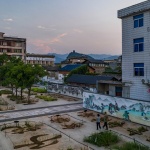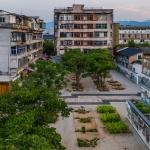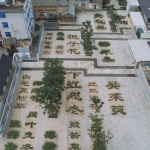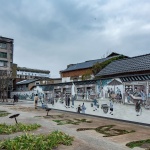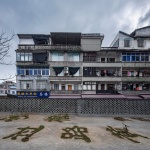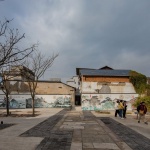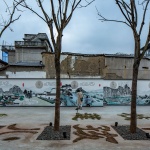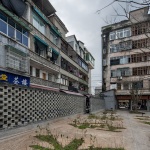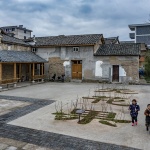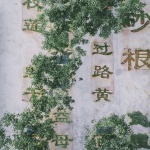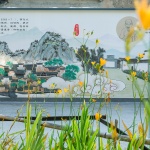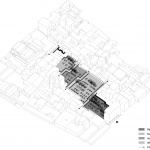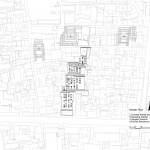来自 DnA建筑事务所 对gooood的分享。更多关于:DnA_Design and Architecture on gooood
Appreciation towards DnA_Design and Architecture for providing the following description:
松阳中草药资源丰富,中医养生传统文化底蕴深厚。 县城中心的历史街区仍然保留完整的古城机理,文庙,武庙,城隍庙,药皇宫,天后宫,太保殿等历史文化建筑留存至今。其中以药皇宫为中心的中医药康养文化街区,规划引入文创研发药膳饮食传承教学等功能业态, 融合周边居民生活区块 。这片区域居民自住房屋密集,巷道狭窄 ,原有的小商品贸易市场,由轻钢结构搭建,给生活区带来消防隐患,已经腾退清空,规划将此区块和南面主要道路的太平坊路打通,形成贯通开敞的入口,和南面修缮中的松阳高腔戏院连接,并在密集的历史街区中形成开放广场,提供县城居民日常生活休闲场所。
▼广场外观,view of the plaza ©王子凌
Songyang County is rich in Chinese medicinal herbs, which nurture the tradition of Chinese medicine and home-therapy and cultural practices. The historical district in County Urban Center still remains the original fabric and historical buildings such as the Wen Temple, the Wu Temple, the City God Temple, the Medicine Palace, the Heavenly Empress Palace, and the Taibao Palace. The Chinese medicine recreational and cultural district has been planned centered around the Palace of Medicine to introduce practical programs such as medicinal cuisine and teaching, which also integrates with the residential and living areas in the surrounding. In this densely populated area occupied by private housing on narrow lanes, a local commodity trading market built with light steel structure has been vacated due to the fire regulations. According to the district planning, the demolition of this market block will open up a main access to the main Taiping Fang Road and connect to the Songyang Opera Theatre in the south. This will also provide an open leisure plaza in the dense residential area.
▼鸟瞰,项目位于历史街区中,aerial view of the project located in a dense historical district ©王子凌
小商品贸易市场拆除同时,我们开始参与这个广场项目的景观设计,按照要求配合施工进度计划,从设计开始到施工完成一共仅六周时间。综合考虑项目的功能需求,现实条件限制,以及所处的中医药康养街区未来规划,我们提出“本草园”主题概念,明确广场的生活及文化定位,兼顾区块规划和景观设计。
We became involved in the design of this public square project while the Commodity Trade Market was already undergoing demolition. The total timeline to complete both design and construction was only six weeks according to the schedule. Therefore, to adapt to the program needs, the schedule requirement, and also the planning theme of this district, we propose a “Chinese Herbal Garden” to define both living and cultural characters of the square, which will also consolidate both district planning and landscape design.
▼广场顶视图,top view of the plaza ©王子凌
原有市场的地面已经全部水泥硬化,那么设计则顺势而为,以硬化的水泥地面为底图,开凿地面种植药材,以书写方式记录松阳当地特有的中草药品种,沿着南北进深方向,分为春夏秋冬四个篇章,中间通过延续街区机理的东西向路径区分。广场四周以原有建筑围合为主,西侧新建的文化墙以传统方式绘制松阳中医药文化历史画面,作为背景资料介绍,结合座椅提供停留休憩功能。
The original floor of the former marker has already been hardened, so our design adapts to the condition by carving out the cement floor and planting medicinal herbs, in a sequence of recording the local herbs in writing along the north-south axis, which are divided into four season chapters by the east-west passages extending from the district fabric. The square is surrounded by the original buildings, while on the new cultural wall on the west side, pictures illustrating the history of Songyang’s Chinese medicine culture are painted in traditional way to serve as background information and provide a resting area with seats.
▼水泥地面上开凿植物槽,carve out the cement floor to plant herbs © 上:姜晓东, 下:王子凌
▼广场西侧设置中医药题材的文化墙,Chinese medicine culture wall on the west side of the plaza ©王子凌
▼文化墙细部,closer view to the culture wall ©王子凌
▼连接街区的道路将广场分为不同篇章,passage connecting the residential area dividing the plaza into different chapters ©王子凌
▼广场结合座椅为居民提供活动空间,the plaza with seating areas providing activity space for the residents ©王子凌
▼广场东侧以镂空砖墙与居民楼分隔,hollowed brick wall separate the plaza from the residential buildings on the east ©王子凌
所有书写顺序沿着南北方向,强调南面太平坊路入口进入北面历史街区的空间序列。
All writings are sequenced along the north-south direction to emphasize the order of entrance at Taiping Fang Road into the historic district in the north.
▼轴测图,axonometric ©DnA建筑事务所
▼文字方向强调进入历史街区的空间序列,the direction of the writings emphasize the order of entrance to the historical district ©王子凌
每一种药材名字种植相应的药材品种,根据灌木和草本的区分,字体分别为4米和2.5米见方;喜阴的药材字体之间种植树木提供树冠遮阳。
The names of the medicine correspond to the herbs planted and are distinguished between shrubs and herbs, with fonts in 4 square meters and 2.5 square meters, respectively. Trees are planted between characters to provide canopy for those need shading.
▼药材名字中种植对应药材,herbs corresponding to the names on the ground © 上:王子凌,下:姜晓东
各种药材根据各自不同生长季节,提供广场活动人群不同的辨识度,既是趣味互动,也是中医药文化研学教育。从周边居民楼上看下去,本草园是以中草药植物书写的一副字画,随着生长周期循环,植物的繁茂凋零,在春夏秋冬四季呈现不同的晕染。
According to their different growing seasons, the various medicinal herbs can provide different recognition experiences for people visiting this plaza. This interaction can also become a fun learning process on local Chinese medicine and herbal culture. Looking down from the upper floors of the surrounding residences, this herb garden is seen as calligraphy written with Chinese herbal plants. With the cycles of growth and decay, the plants flourish and wither throughout different seasons of the year, like the ink of calligraphy.
▼细部,details ©姜晓东
▼总平面图,master plan ©DnA建筑事务所
▼平面图,plan ©DnA建筑事务所
项目名称:本草园
项目地点:浙江省丽水市松阳县
项目功能:景观/休闲/文化
业主:松阳县名城保护利用发展有限公司
设计单位:北京DnA_ Design and Architecture建筑事务所
主持建筑师:徐甜甜
照明设计:清华大学建筑学院张昕工作室
占地面积:2887㎡
设计时间:2018.06-2015.12
施工时间:2015.12-2016.10+
摄影师:王子凌,姜晓东
Project Name: Chinese Herbal Garden
Location: Songyang County, Lishui, Zhejiang Province, China
Program: Landscape/ Leisure/ Culture
Client: City Protection and Utilization Development Co., Ltd. of Songyang County
Landscape Design: DnA_ Design and Architecture
Principle Architect: Xu Tiantian
Lighting Design: Zhang Xin Studio, Architecture Department of Tsinghua University
Landscape Foot Print: 2887㎡
Design Period: 2018.09-2018.10
Construction Period: 2018.10-2018.11
Photographer: Wang Ziling, Jiang Xiaodong
