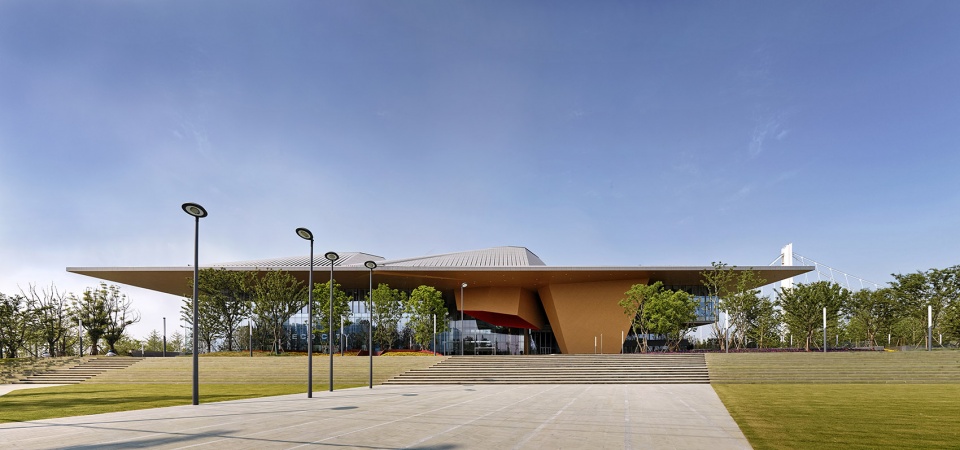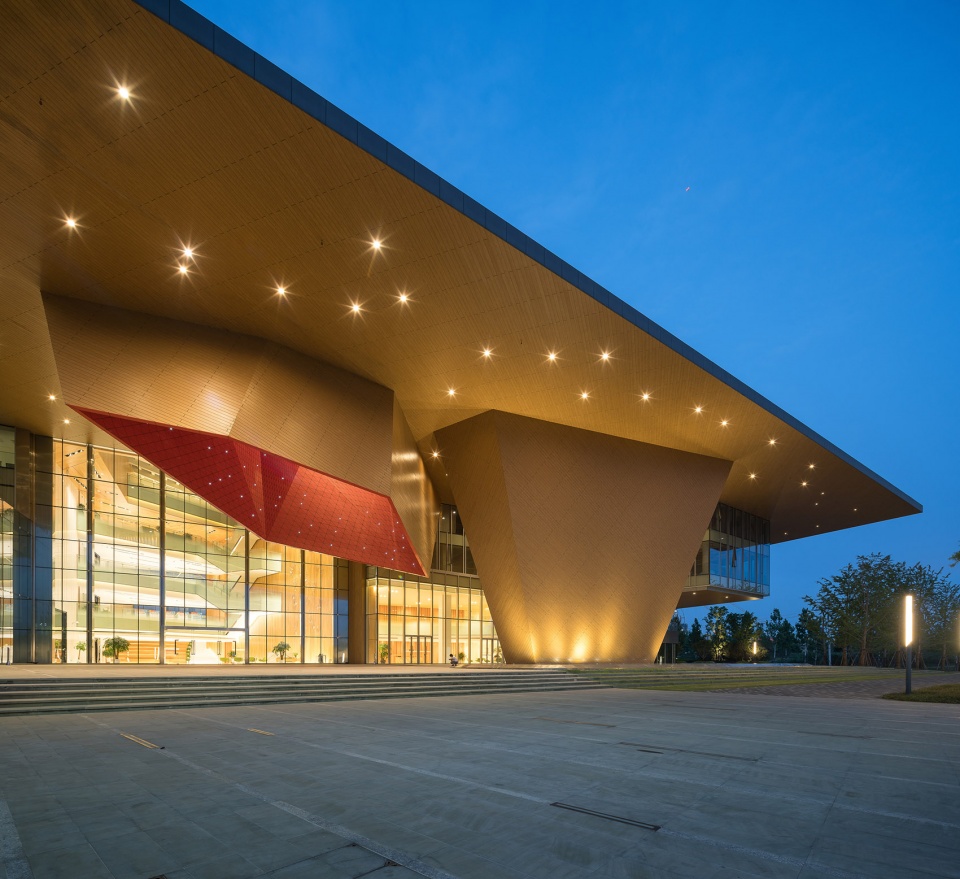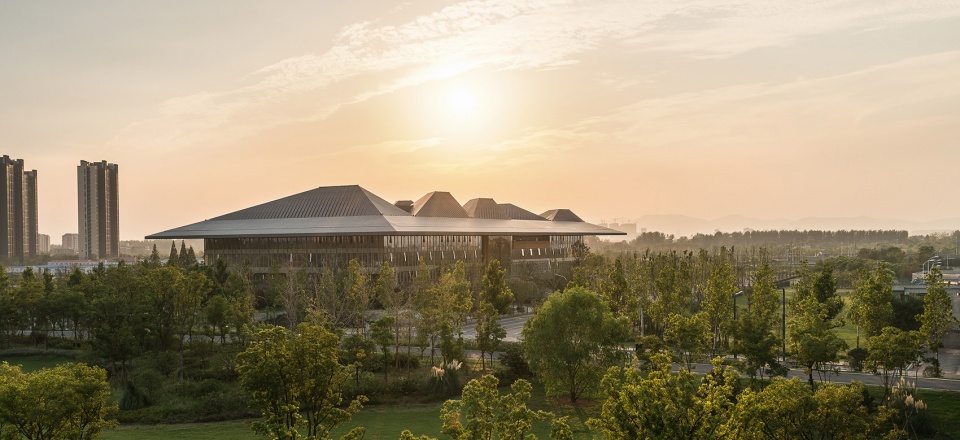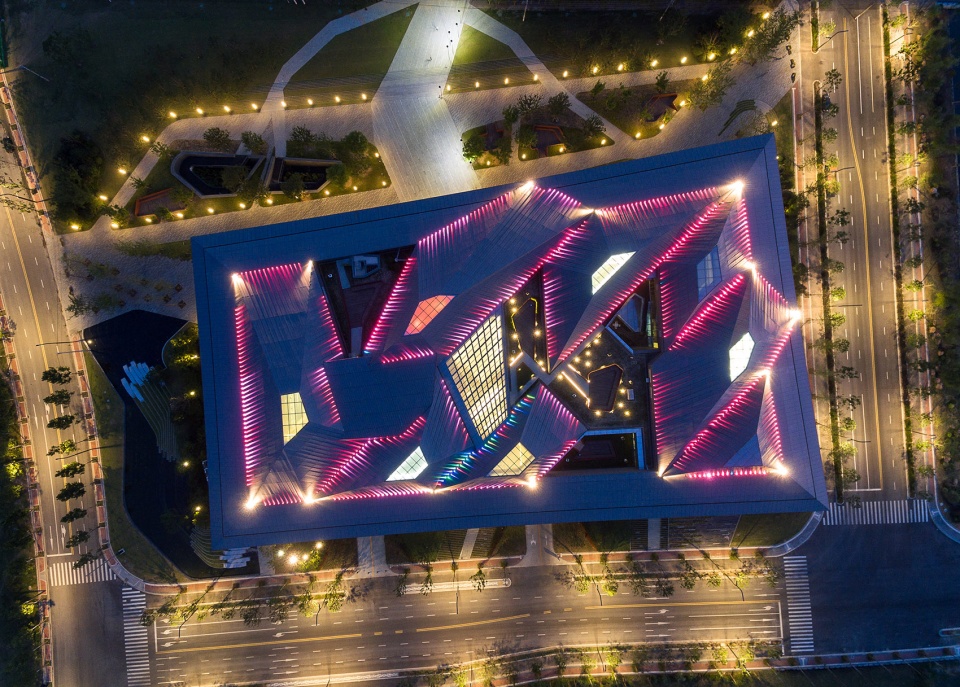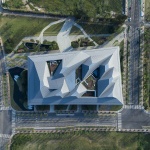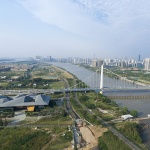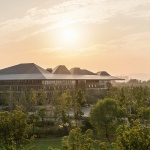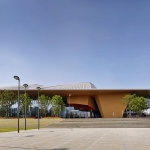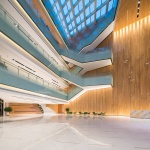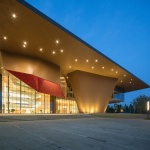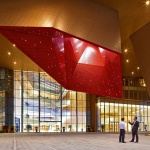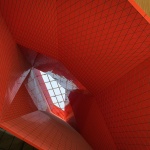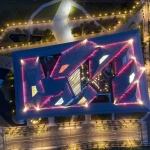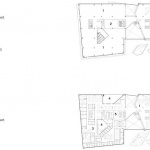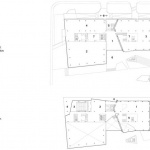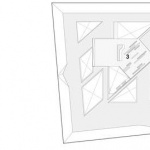非常感谢 NBBJ + 江苏省建筑设计研究院 予gooood分享以下内容。更多请至:NBBJ on gooood
Appreciations towards NBBJ + Jiangsu Provincial Architectural Design & Research Institute for providing the following description:
由一间新加坡投资机构开发的南京生态科技岛会展中心,旨在为环保和科技企业提供一个社区聚集空间和孵化器,从而凝聚他们之间的创新、协作和创造力。
A Singapore investor developed the Nanjing Eco Hi-Tech Island Exhibition Center to unite aspirations of innovation, collaboration, and creativity. The building provides a community gathering space and incubator for environmental and technology companies.
▼项目及其周边概览,overview of the project and its surroundings © Terrence Zhang
▼项目鸟瞰,aerial view © Terrence Zhang
在南京这样夏季炎热潮湿的地区,如何兼顾建筑的密度和可持续性是一项困难的挑战。除了满足会展中心的需要,客户还要求把所有办公空间都设置在两个宽敞的楼层中,以最大限度地利用2.4万平方米的场地。
In an area of China with notoriously hot and humid summers, accommodating both density and sustainability can be challenging. In addition to housing the exhibition center program, the client required all office space to be located on two large floorplates while maximizing the FAR of the 24,000 square meter site.
▼从广场看向会展中心,view from the square to exhibition center © Terrence Zhang
带有较深悬垂的水平长屋顶,通过使整个会展中心免受太阳直射而提供了被动冷却,高性能的玻璃幕墙则进一步降低了能量负荷。该建筑获得了中国2星低碳评级,客户报告称,与同等规模的传统建筑相比,其能源使用量降低了30%。
The long horizontal roofline with deep overhangs also provides passive cooling by shading the entire exhibition center from direct solar heat gain. High-performance glazing further minimizes energy loads. The building received a Chinese 2-star low-carbon rating, and the client reports that energy usage is 30% lower than conventional buildings of the same size.
▼带有较深悬垂的水平长屋顶,the long horizontal roofline with deep overhangs © Terrence Zhang
▼从屋顶向下延伸的悬垂就像一口光井,the overhang from the roof is like a well of light © Paul Dingman
▼细部,details © Terrence Zhang
通过整合一系列可持续性设计和建筑性能策略,会展中心成为了南京乃至整个地区可持续发展的典范。借助计算机和物理模型,团队成功打造出带八个 “强力聚光灯”的创意顶棚。大量的光照研究帮助确定了最佳的内部形状,并将光线引入建筑深处。这样一来,所有用户都能获得足够自然光照,人工光源的使用量也将减少30%。
The Exhibition Center serves as a model of sustainability for Nanjing and the region by uniting a range of sustainable design and building performance strategies. Computer and physical modeling shaped the innovative peaked roofline defined by eight “light cannons.” Numerous light studies helped determine the optimal internal shape to bring light deep into the building, ensuring all occupants access to daylight and reducing artificial light usage by 30%.
▼大厅,the lobby © Terrence Zhang
除了高质量的建筑性能,颂扬中国文化、尊重该地区的古代建筑经验也是该项目的主要驱动力:紧贴地面的建筑,漂浮、甚至悬空的屋顶,以及存在于和谐中的几何对称、平衡和秩序感。
Performance was one strong driver—another was celebrating Chinese culture and respecting the ancient architectural lessons of the region: buildings anchored low to the earth, with floating, almost hovering roofs, and buildings that seek geometrical symmetry, balance, and order in a reverence for harmony.
▼该项目借鉴了当地传统建筑经验,the project draws on the local experience of traditional architecture © Paul Dingman
南京生态科技岛以中山和石山为依托,是当地高新技术的发展和实践中心,也是市民和游客的生态出行目的地。
Referencing the Zhon and Stone Mountains, the Nanjing Eco Hi-Tech Island is positioned to be Nanjing’s center for the development and practice of high-tech innovation, and an ecological destination and resource for citizens and tourists.
▼夜景鸟瞰,aerial view at night © Terrence Zhang
▼各层平面,plan of each floor © NBBJ
More:NBBJ + Jiangsu Provincial Architectural Design & Research Institute,更多请至:NBBJ on gooood



