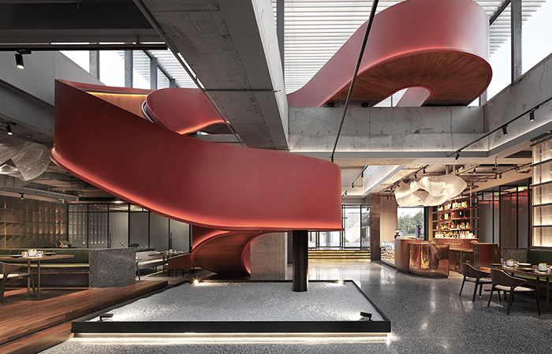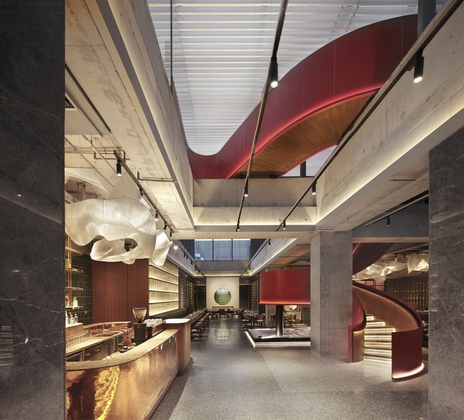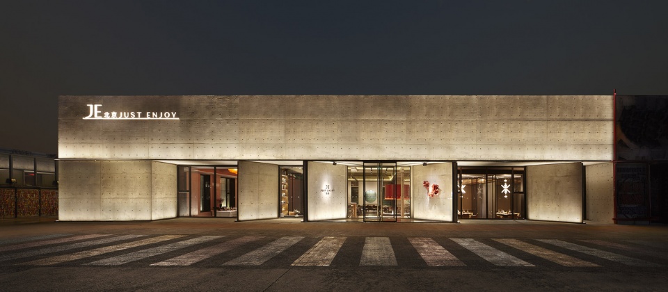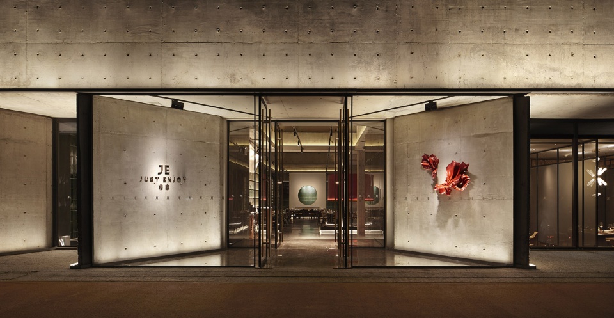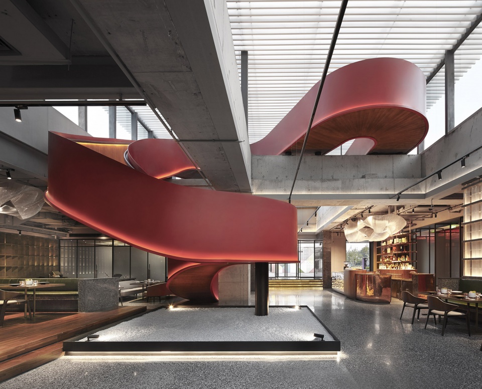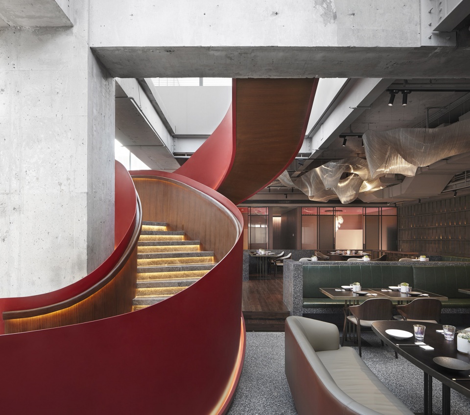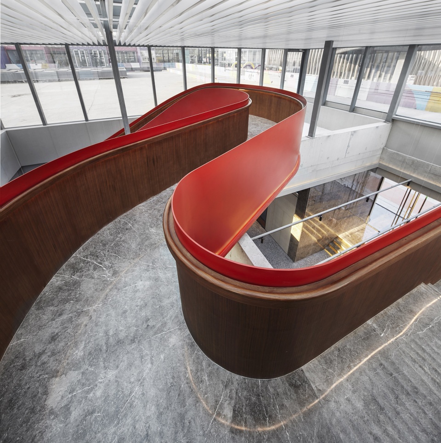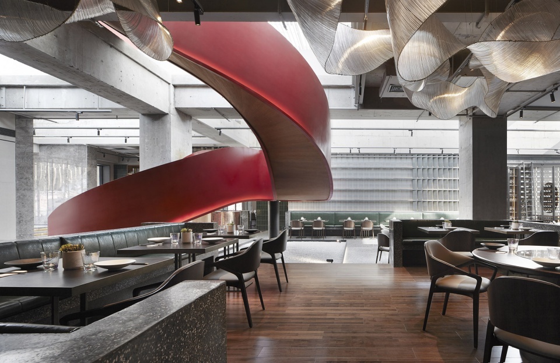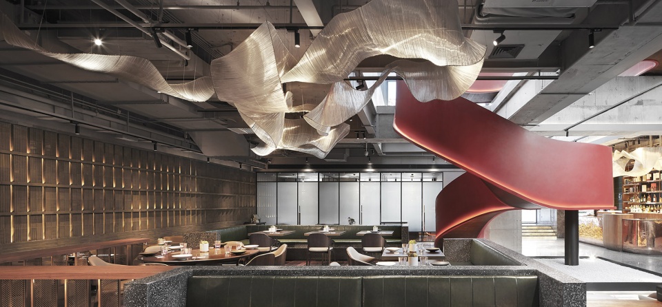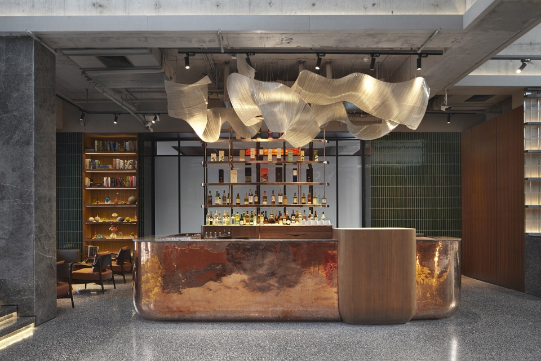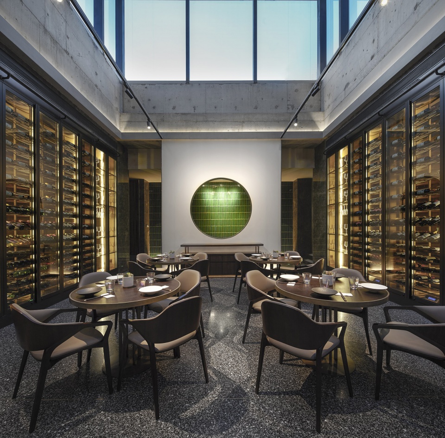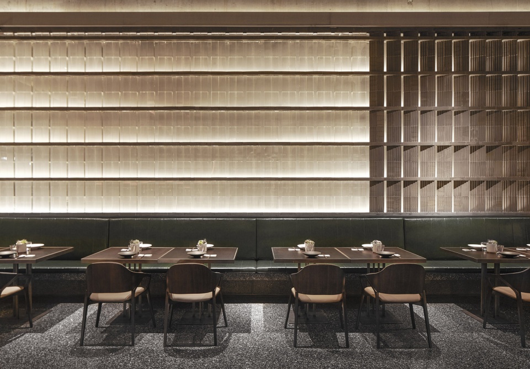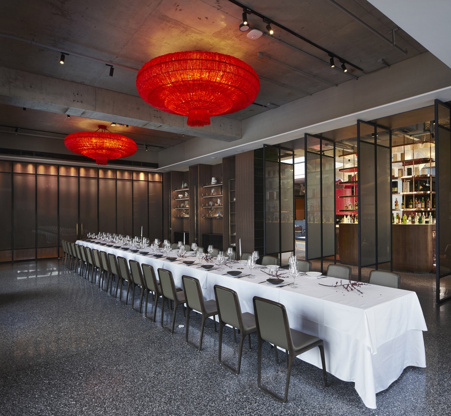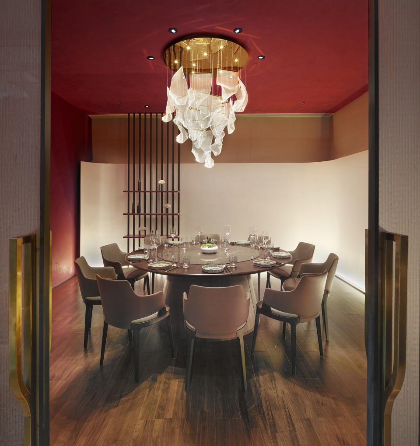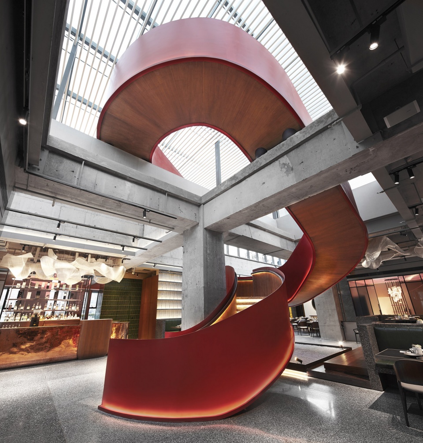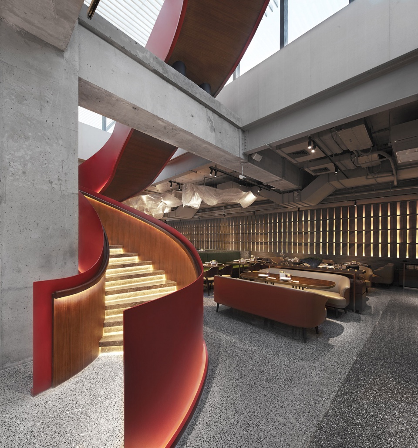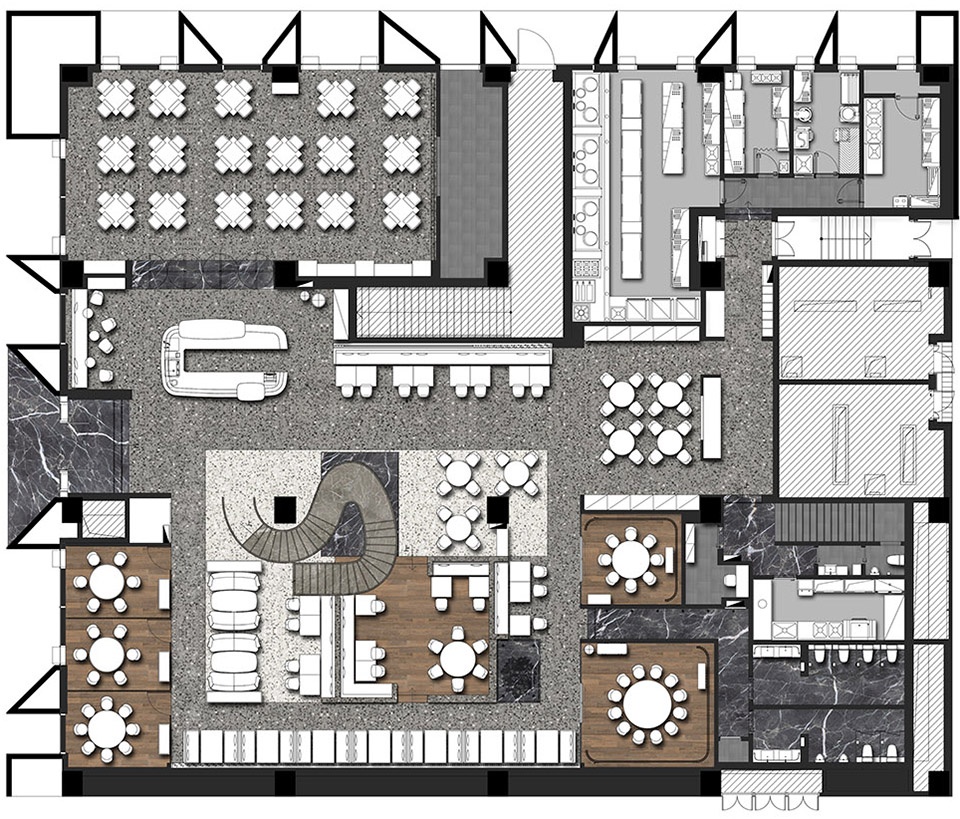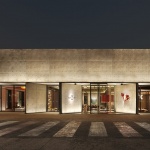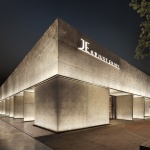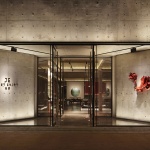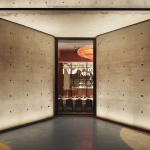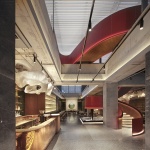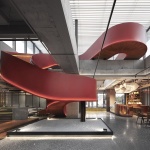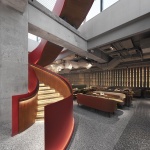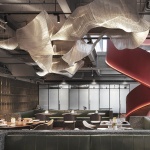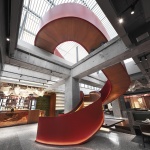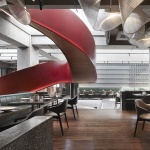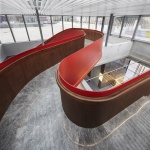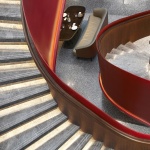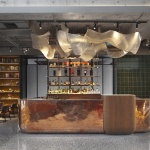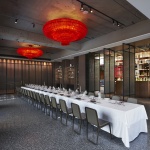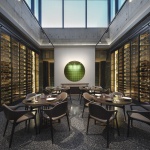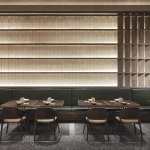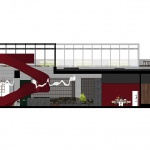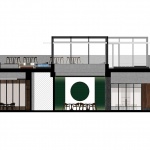非常感谢 FUNUN LAB 予gooood分享以下内容。
Appreciation towards FUNUN LAB for providing the following description:
JE北京餐厅,意为Just Enjoy,极简的餐厅名,诠释的却是极为丰富的哲思。结庐人境,美馔当前,无论中式还是西式,不拘古典还是现代,悦享,就是对食与境最大的褒奖。“先锋设计兼备有仪式感体验的时尚空间“是主理人Iris对品牌的要求,思维碰撞下,灵感由此诞生。
JE Beijing, which means Just Enjoy, is a simple name that contains a very rich philosophy sense, Nowadays, when we head out for food, we don’t mind whether it is Chinese or Western, whether it is classical or modern, we just enjoy it, and it surly is the greatest praise for food and environment. Iris , the host of JE Beijing, hopes to create the restaurant into a designed space that is both artistic and practical. Based on it,our designer played his talent to the full.
▼餐厅概览,project preview ©锐景摄影
东方美学中,设计讲求和而不同。JE北京餐厅的清水混凝土外立面,内敛淡然,灯光的运用下,建筑的肌理显现,浑然散发先锋美术馆般的高级气场。
In oriental aesthetics, designing is about achieving overall harmonious, and respects differences in the same time. The concrete facade of JE Beijing is restrained and elegant. Under the proper light, the texture of the building appears, and it exudes an advanced aura like a fancy Museum.
▼建筑外观,exterior view of the restaurant ©锐景摄影
▼入口,entrance ©锐景摄影
不破不立,设计师将原始空间的楼板拆除,在宏大空间内设置了一个金属楼梯,扶摇而上,连通二层室外露台,令整体动线颇有皇家庭园廊桥缦回移步换景感。楼梯的色彩是华夏的红,形意源自缎带,其上的灯光则如金丝线写意勾勒,挺立空间内,本身就是一件美学雕塑品。这条统领整个空间的“中国红飘带”一出,质感饱满,一以贯之,令空间极富张力。刚与柔,热烈与璞实,宁静与奔放,于此达之平衡。
The designer removed the floor of the original space and set up a metal staircase in the grand space, swaying upwards, connected to the second-floor outdoor terrace. The color of the staircase is oriental red, and the shape is derived from the ribbon. The lights on it is sketched like a golden thread. Standing upright in the space is itself an aesthetic sculpture. This “Oriental red ribbon” leads the entire space, pretty charming and gathers all the attention. And let it became a dynamic space. Rigidity and softness, warmth and simplicity, tranquility and unrestrained balance are achieved here.
▼红色金属楼梯扶摇而上,统领整个空间,the red staircase is the soul of JE Beijing ©锐景摄影
▼楼梯俯瞰,overlook from the stair ©锐景摄影
头顶的纱幔式样的玻璃灯具是曲线元素的延伸,以形意柔化空间,消解水泥与金属带来的刚性冷峻,契合用餐空间的氛围调度。
The hanging veil-like glass lamps soften the space in an abstract way. And it dissolve the rigidity and coldness brought by cement and metal in the space, and fit the atmosphere scheduling of the dining space.
▼飘带般的楼梯,the “red ribbon” ©锐景摄影
▼玻璃灯具以形意柔化空间,the space was soften by the veil-like glass lamps ©锐景摄影
卡座沙发区和中庭,使用了复古与时尚并重的墨绿色。其上的墙面,设计师用玻璃砖和水泥砖纵横阡陌,极度粗砺与极度精致交错,为空间的第二重“皮肤”赋予丰富的可能性:白天在自然光下两种材质呈现虚实之趣,晚间,背灯的设计由内浸润出温暖静谧的光。明与暗,虚与实,呼吸式流转,从不同用餐区看过来,或是不同时间来用餐,景与境皆不尽相同。
For the walls in the atrium and sofa area , the designer used glass bricks and cement bricks. Extremely rough ones and extremely delicate ones show up together, and gives the second “skin” of the space a rich possibility under natural light in the daytime and back lights during evenings. Light and darkness, virtual and reality, all flow naturally.
▼中庭空间,atrium space ©锐景摄影
▼背灯的设计由内浸润出温暖静谧的光,in the evening, the back light brings a warm and tranquil atmosphere ©锐景摄影
红色楼梯做灵魂,JE北京餐厅的空间也被区隔出精致的层次。目之所及,没有生硬的遮挡,半围合空间是以中式院落为灵感而来。籍由矮墙、高背沙发,不同形状的桌椅搭配,甚至是光影,在整体布局中自然形成小景聚落,其多重氛围也契合了不同用餐场景所需。
The red staircase is the soul of JE Beijing, and divided the space into delicate levels. As far as the eyes can see, there is no rigid cover, and the semi-enclosed space is inspired by the Chinese courtyard. With low walls, high back sofas, different shapes of tables and chairs, and even light and shadow, every guest enjoys different scenes besides overall layout. And its multiple atmospheres are also suitable for different dining scenarios.
▼半围合空间以中式院落为灵感,the semi-enclosed space is inspired by the Chinese courtyard ©锐景摄影
▼包间,private dining room ©锐景摄影
JE北京餐厅对食物的态度,根植于北京千年的独特气质,东方神韵于内,形意不拘一格;而空间的设计亦是如此,“红飘带”是灵魂所在,非对称布局之中,中式、西式元素圆融组合,令每一食刻皆不凡,真正演绎了食境合一的现代餐饮空间趋势。
JE Beijing brings great and unique food, focusing on the taste and combined western and Chinese culinary culture. And the same concept is applied in the designing. Just enjoy great food , and the atmosphere, that’s the way we enjoy life.
▼空间概览,overall view ©锐景摄影
▼灯光运用点亮楼梯肌理,light up the ‘Chinese ribbon’ ©锐景摄影
▼平面图,plan ©FUNUN LAB
▼立面图,elevations ©FUNUN LAB
项目名称:JE北京餐厅
地点:北京华熙LIVE
设计公司:FUNUN LAB设计研究室
主设计师:范杰
设计助理:杜晓波/柳兆平/刘凌秋
竣工时间:2020年4月
项目面积:806㎡
摄影:锐景摄影 (广松美佐江/宋昱明)
Project Name:JE BEIJING
Site Location:Wukesong Area
Design Firm:FUNUN LAB
Designer:Fan Jie
Design Team:Du Xiaobo/Liu Zhaoping/Liu Lingqiu
Completion Time:2020.04
Area:806㎡
Photographer: Ruijing Photo
More:FUNUN LAB
