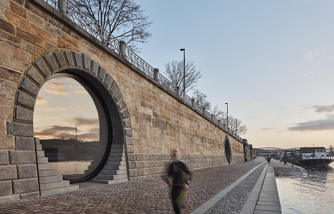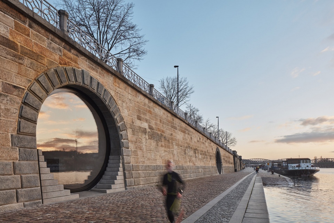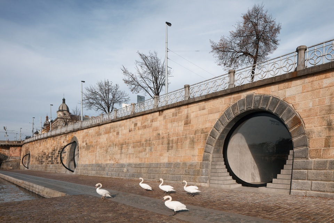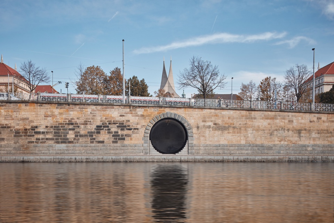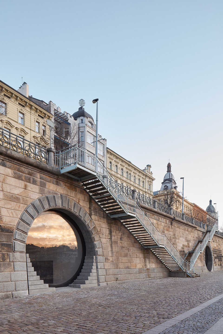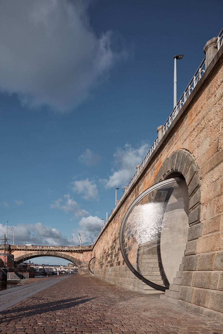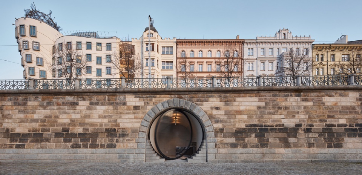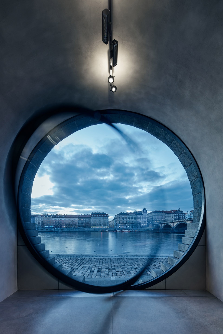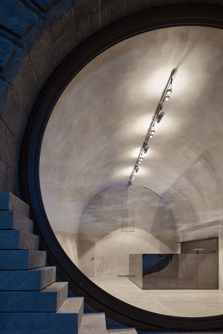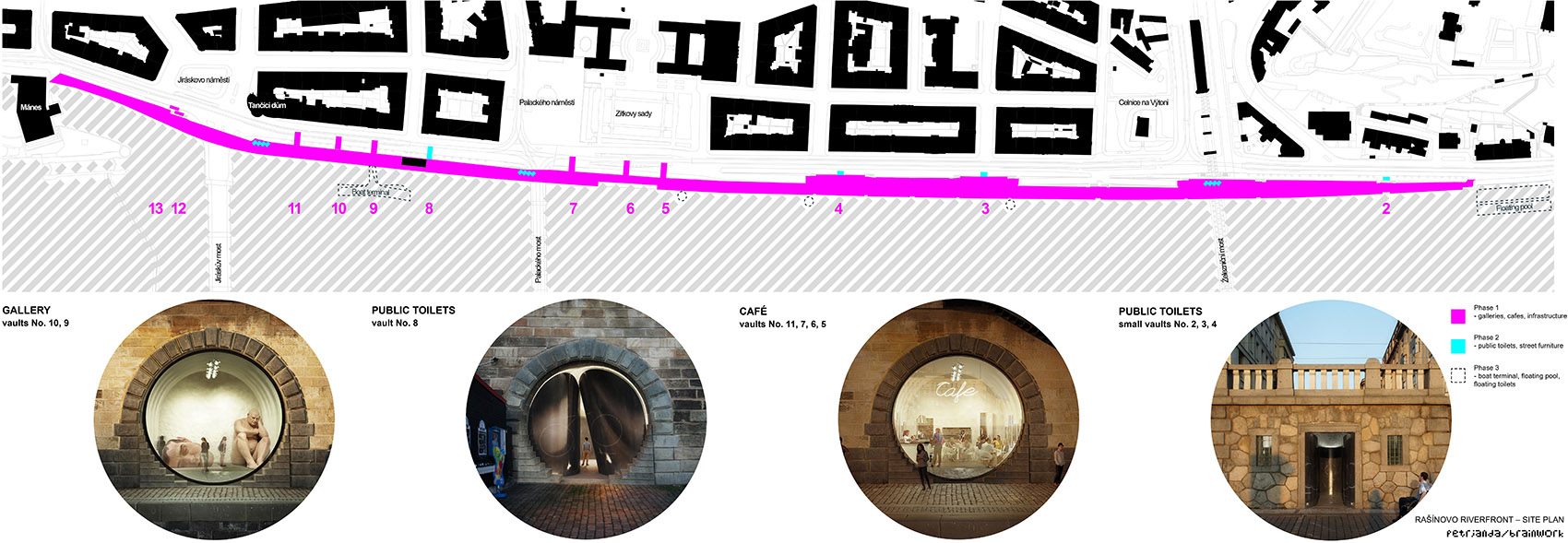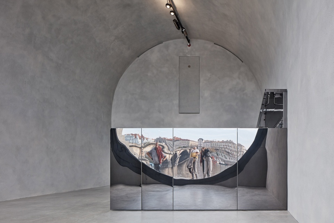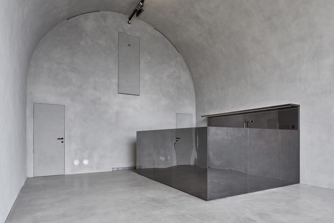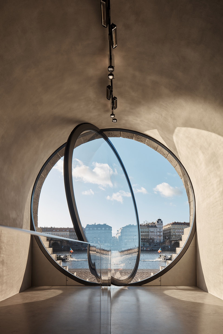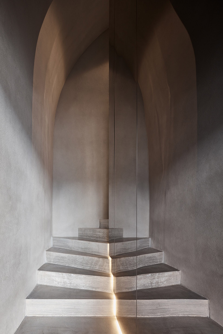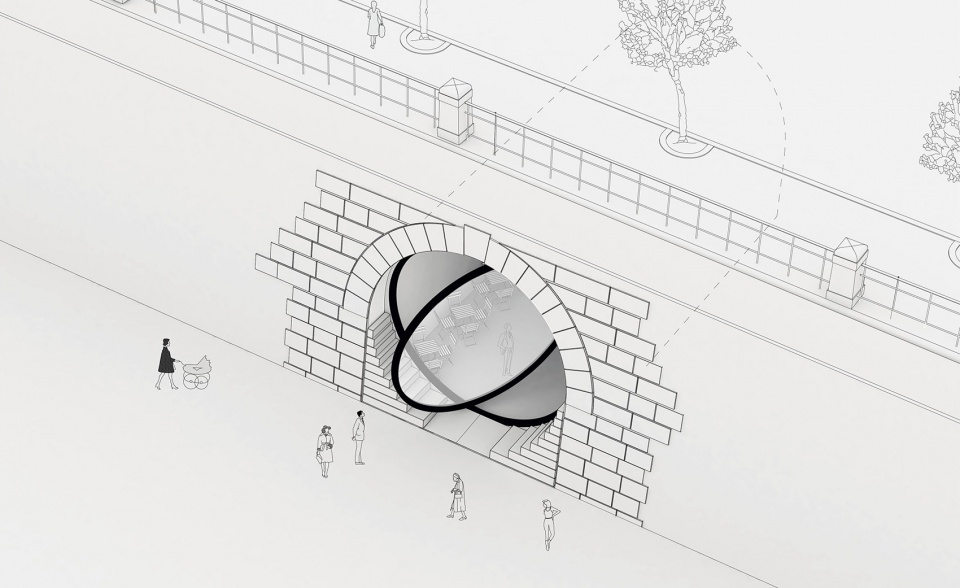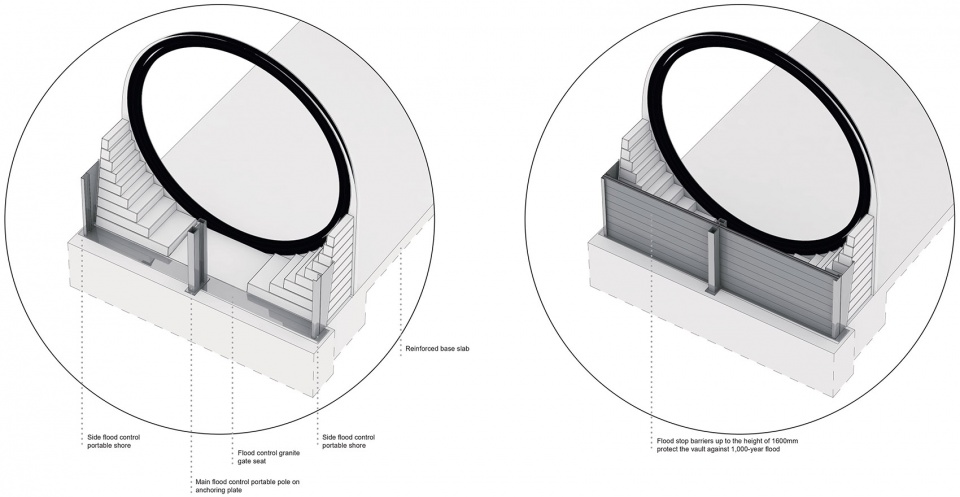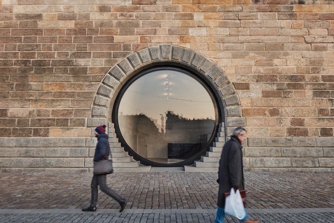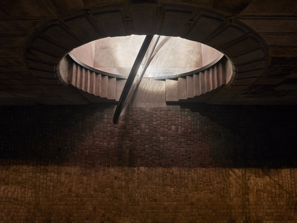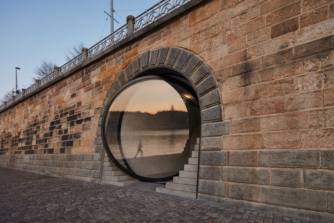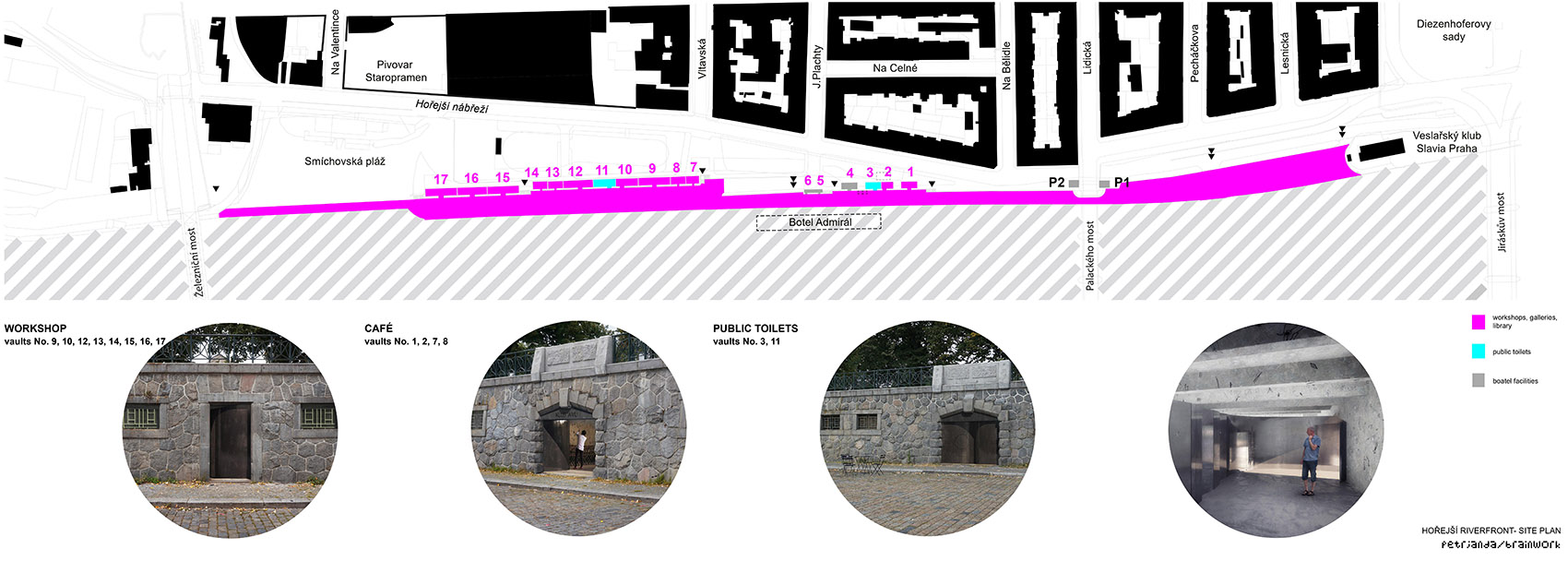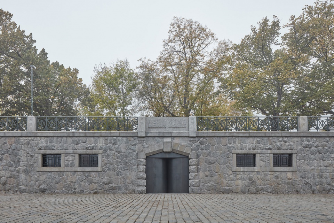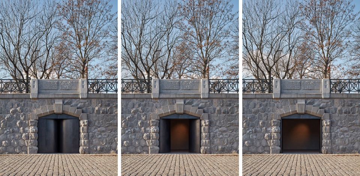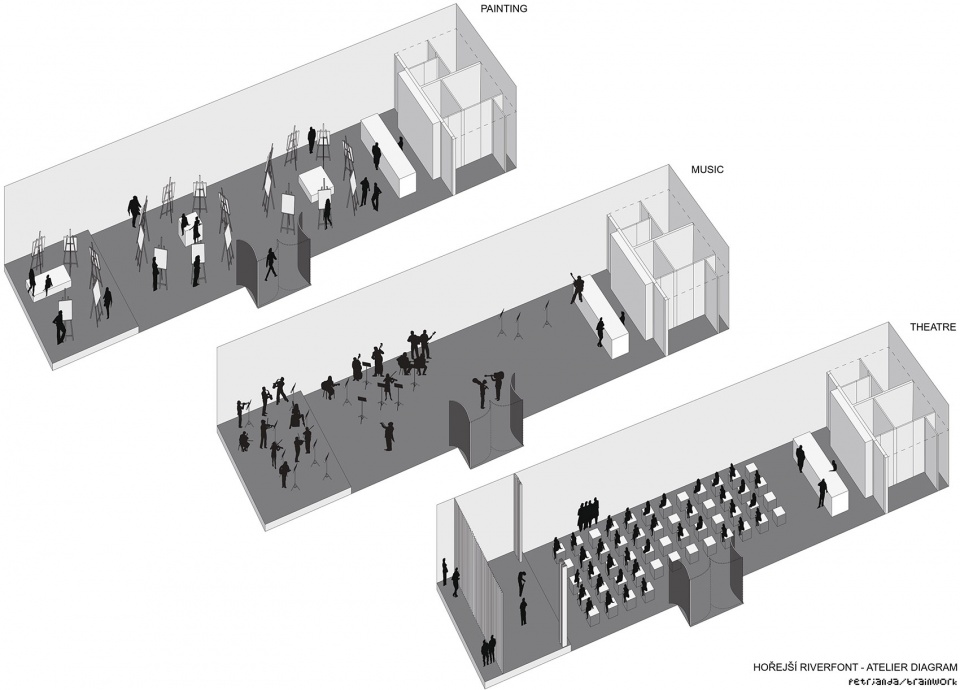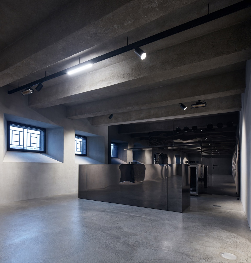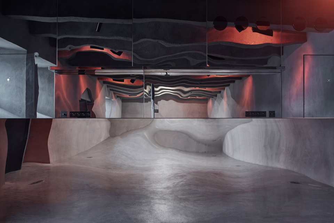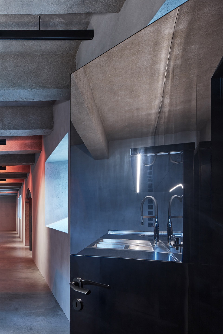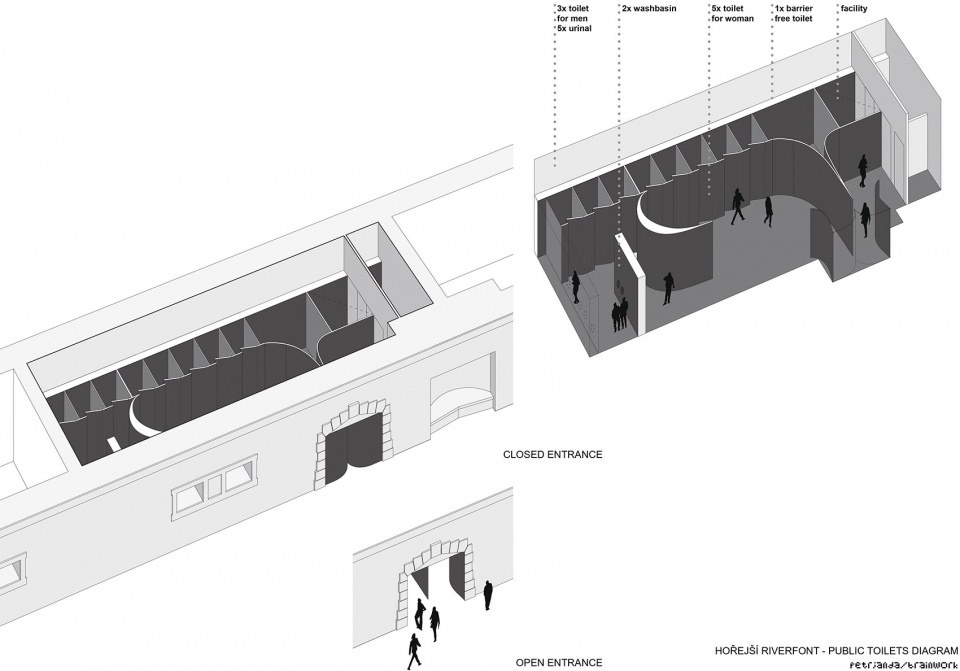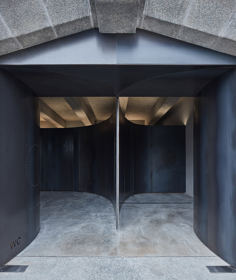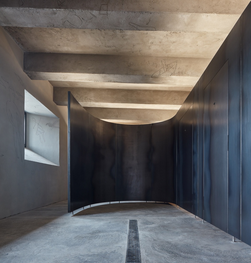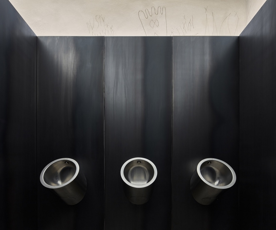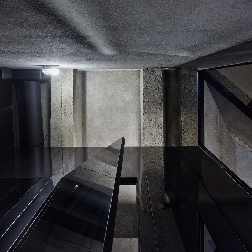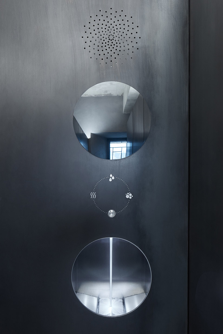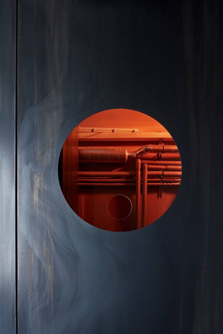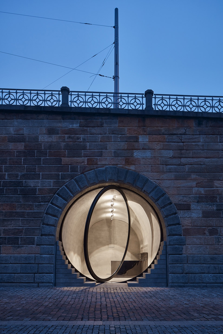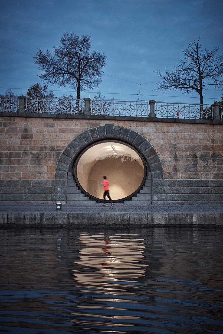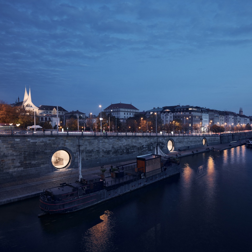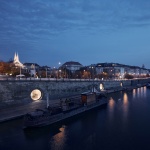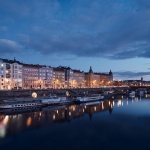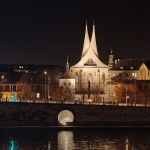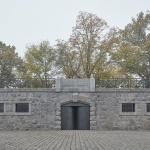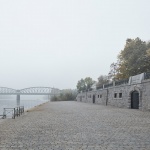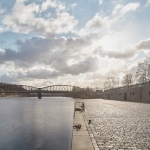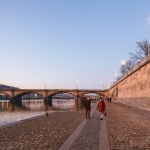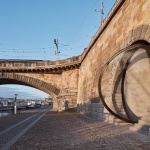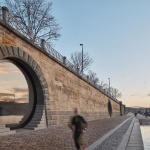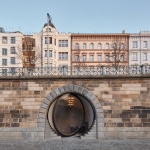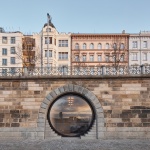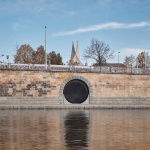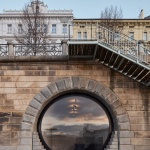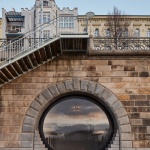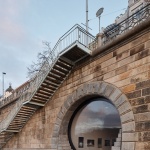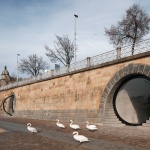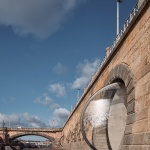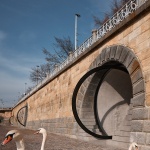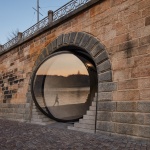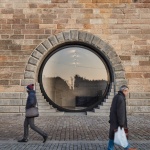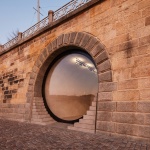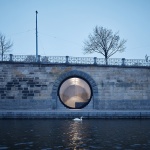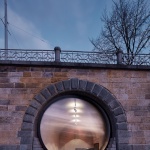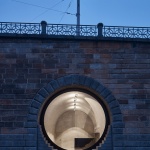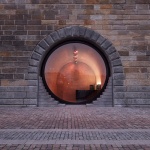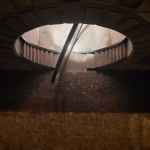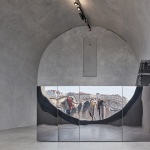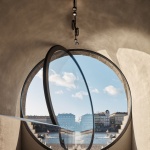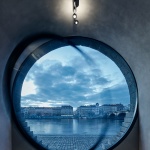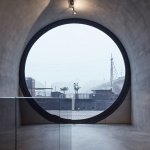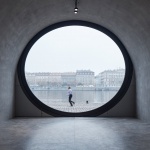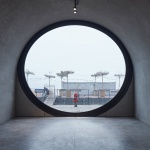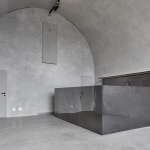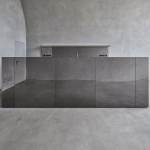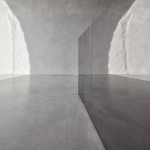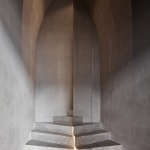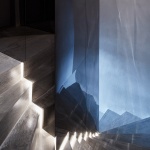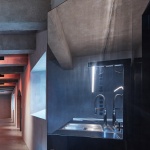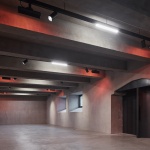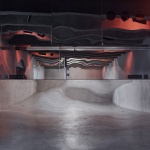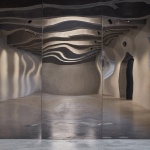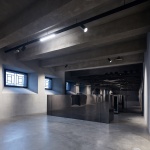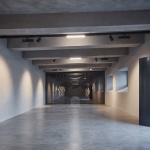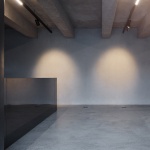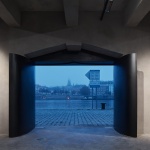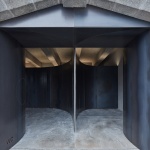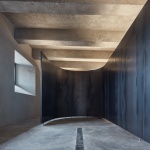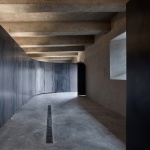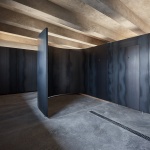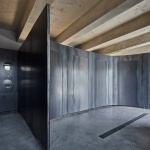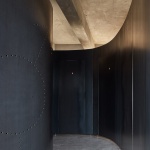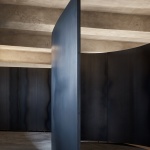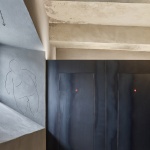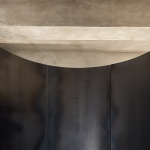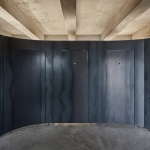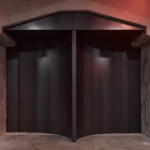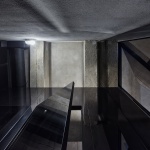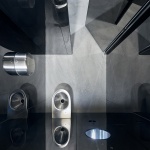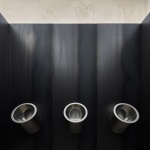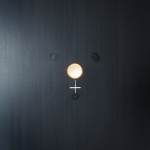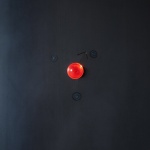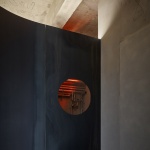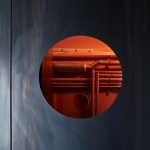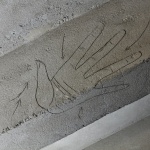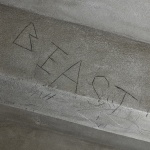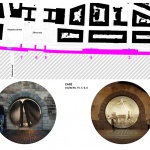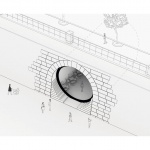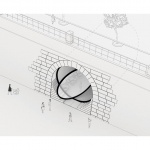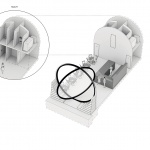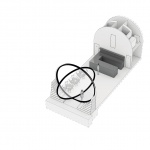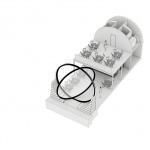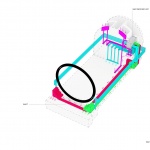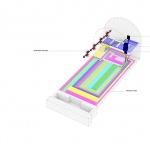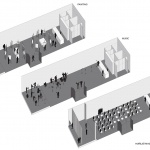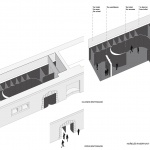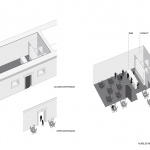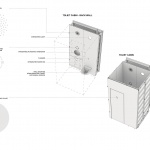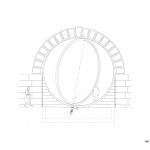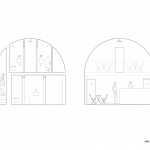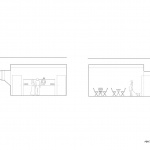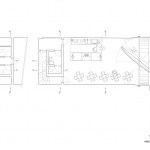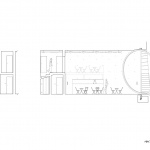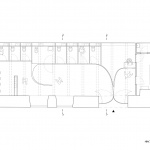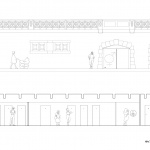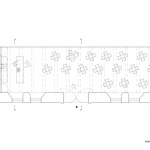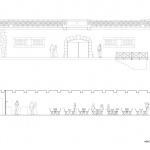非常感谢 petrjanda/brainwork 对gooood的分享。更多关于:petrjanda/brainwork on gooood.
Appreciation towards petrjanda/brainwork for providing the following description:
概述 | Description
该项目自2009年发起以来经历了10年的建设,是布拉格河滨地区规划和建筑复兴计划的一部分。该区域原本是一个码头和转运点,在2002年经历了数次洪水并逐渐荒废,后来被用作停车场。通过对功能空间进行的阶段式干预,场地被重新赋予了文化和社会价值,同时也让建筑本身重新恢复了活力。
The project has been built for 10 years. We co-initiated it in 2009 as a program and architectural revitalization of the Prague riverfront area that was built as a quay and transhipment point. The area was deserted after the 2002 floods and used as a car park. By gradual program activation, we have achieved cultural and social revival, and subsequently, architectural rehabilitation.
▼河滨地区环境概览,View from the Prague riverfront ©BoysPlayNice
城市环境 | Urban context
布拉格的河滨区域对于城市而言有着极其重要的意义,它在公共空间和伏尔塔瓦河之间建立了独特的共生关系。在受到管辖的部分,河滨建筑成为了主要河道的“脊柱”,并通过堤坝上独立的“椎骨”支撑着整个城市的框架。河滨地区的复兴涉及到近4公里长的河堤空间,其重点是对河堤墙壁上的20个“洞穴”(原先是用于存放冰块的仓库)进行重建,使其尽可能地与河滨地区以及河流本身形成紧密的连接。
▼项目的重点是对河堤墙壁上的20个“洞穴”进行重建,The project focused on the reconstruction of 20 vaults in the riverside wall ©BoysPlayNice
Prague’s riverfront area is a public space of city-wide significance, enabling a unique symbiosis of public space with the spinal cord of the city: the Vltava River. In the regulated part of the banks, the riverfront architecture becomes the backbone for the river spinal cord, which, through the individual “vertebrae” of the embankments, holds the skeletal system of the city on which the entire urban structure forming its body is hung. The vast revitalized riverfront area stretches along the three Prague embankments: Rašín, Hořejší and Dvořák, almost 4 km in length. It focused on the reconstruction of 20 vaults in the riverside wall (originally ice storage areas). Instead of creating classic interiors, the vaults are merged with the exterior with maximum contact with the riverfront area and the river.
▼堤坝立面,Riverside wall elevation ©BoysPlayNice
功能空间 | Program
这些洞穴在经过改造后成为了多样的功能空间,包括咖啡馆、俱乐部、工作室、画廊、图书馆、邻里聚会空间和公共厕所等。建筑设计借助模块的灵活性提供了一个完善的基座系统,其中包括所有的运行和技术设备。
The vaults will serve as cafes, clubs, studios, workshops, galleries, a library branch, space for neighbour meetings and public toilets. The architectural design works with modular diversity, the spaces are designed as a detailed base that includes all operational and technical facilities and a bar that can be moved to different positions.
▼洞穴在经过改造后成为多样的功能空间 ©BoysPlayNice
The vaults will serve as muiti-functional spaces open to the public
建筑设计 | Architectural design
Rašín堤坝底部的6个洞穴是在既有的圆形开口的基础上建造。设计旨在通过微小的干预来为空间赋予现代的功能和质量,创造独特的场景和体验。原先的金属幕墙和石砌结构被替换为大尺寸的玻璃圆窗,可以通过窗框内的对角线旋转枢纽实现开启和关闭。入口大门被设计为非典型的刚制框架,并装配以超大尺寸的椭圆形玻璃;两侧辅以石砌台阶,将空调通风口和防洪构件隐藏在内部。
▼Rašín堤坝规划示意,Rašín Embankment situation ©petrjanda/brainwork
The six vaults on the Rašín Embankment are built following the almost circular arc of the upper part of the existing openings. The design itself is based on a tiny intervention, which takes more than it adds and brings the existing quality back in a contemporary way, creating a unique situation and opportunity. The former stretch metal curtain wall and stone constructions built into the original bridge arches of the riverfront wall were knocked down and replaced with large-format glazed round windows that open by diagonal rotation inside the frame. The entrance portals are designed as atypical steel frames with dilated elliptic glass weighing 1–1.5t. The stone arched linings of the existing portals are completed with stone stepped volumes following the former steps allusion, which hide the installation shaft, air-conditioning vent and anti-flood control elements.
▼酒吧内部,Interior view ©BoysPlayNice
▼从圆窗望向河岸,View to the riverfront through the window ©BoysPlayNice
▼酒吧楼梯,bar staircase ©BoysPlayNice
椭圆形旋转窗采用有机玻璃制成,厚度为7cm,直径为5.5米,重量约2.5吨,每个洞口的窗户在造型上都有所不同。窗户的开启和关闭通过引擎驱动。在室内空间使用期间,窗户处于开启60%的位置,其他时候可以通过运动传感器自动开启,或由工作人员自行开启。
▼洞穴入口示意,Open vault dagram ©petrjanda/brainwork
▼防洪构件示意,Flood control diagram ©petrjanda/brainwork
The elliptical pivoting windows made of organic glass 7cm thick and 5.5m in diameter weigh approximately 2.5t. Each has a unique shape and, due to their size exceeding the standard glazing, these are probably the largest pivot windows in the world. Opening and closing is engine powered. For the operation of the inner spaces, the windows are fixed in the position of 60% of its opening. Other options are automatic opening with motion-detecting sensors, or they can be opened by the bar staff.
▼椭圆形旋转窗,The elliptical pivoting windows ©BoysPlayNice
位于Hořejší堤坝的14个洞穴安装了钢制的大门,拥有弧形的门框,在开启时能够将洞穴空间与整个河滨区域连接起来。在公共厕所所在的洞穴,其入口侧翼顺着光滑的拱体与内部的黑钢隔墙相连,并与公共区域相隔开。拱顶内部的墙面和天花板采用了喷砂混凝土,地面采用浇筑混凝土,楼梯则为整体浇筑的混凝土结构。所有的大门都采用了隐藏式的自动关闭装置,没有使用任何槽口。展览用的洞穴墙面还安装了内置插件结构,方便悬挂展品。
▼Hořejší堤坝规划示意,Hořejší Embankment situation ©petrjanda/brainwork
▼Hořejší堤坝立面,Hořejší Embankment elevation ©BoysPlayNice
The fourteen vaults on the Hořejší Embankment have steel sculptural entrances curved into the jamb in such a way that they connect the vault with the riverfront area in the entire space when opened. In the vaults with public toilets, the entrance wings follow a smooth arc into the interior membrane separating the cabins from the public area. The design and materials of the individual elements of the vaults are unified for all types of spaces. The surfaces of the walls and ceilings are designed as sandblasted concrete with a cast concrete floor and a cast monolithic staircase. The doors are non-rebated with hidden self-closing devices. In the vaulted spaces, built-in inserts for hanging exhibitions are inserted into the surfaces.
▼艺术空间轴测图,Atelier diagram ©petrjanda/brainwork
▼艺术空间内部,interior view ©BoysPlayNice
▼公共厕所轴测图,Public toilets diagram ©petrjanda/brainwork
▼公共厕所入口区域,Toilet entrance ©BoysPlayNice
▼公共厕所内部空间,Toilet interior view ©BoysPlayNice
▼室内细节,Interior details ©BoysPlayNice
▼洞穴入口夜景,Vaults night view ©BoysPlayNice
▼河滨区域整体夜景,Riverfront night view ©BoysPlayNice
Project name:Revitalization of Prague riverfront area
Studio:petrjanda/brainwork
Architect:Petr Janda | principal architect, project initiator
Team members:Anna Podroužková, Maty Donátová, Bára Simajchlová | architects
Website:www.petrjanda.com
Social media:www.facebook.com/petrjandabrainwork
Contact e-mail:info@petrjanda.com, petrjanda.brainwork@gmail.com
Project location:Rašín, Hořejší and Dvořák Embankments, Prague, Czech Republic
Project year:2009-2019
Completion year:2019
Area:linear public space of the waterfront promenade in a total length of about 4 km
Cost:6,5 mil. EUR
Client:The City of Prague
Contact: Jan Nejedlý, riverfront management coordinator | TRADE CENTRE PRAHA j.nejedly@tcp-as.cz
Photo credits:BoysPlayNice | www.boysplaynice.com | info@boysplaynice.com
3D visualizations Floating toilets, terminal – cyrany.com | www.cyrany.com
Floating pool – SDAR. | www.sdar.cz
