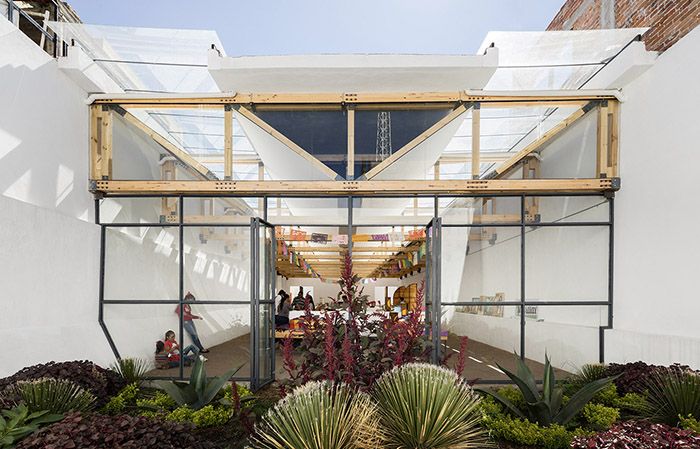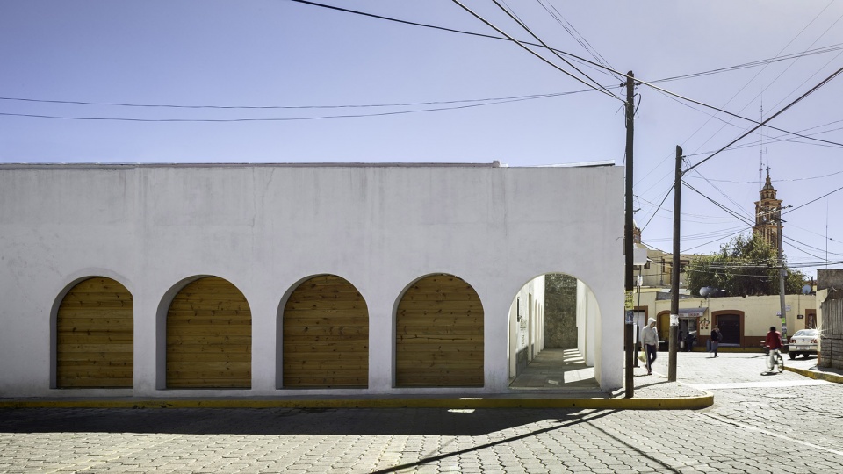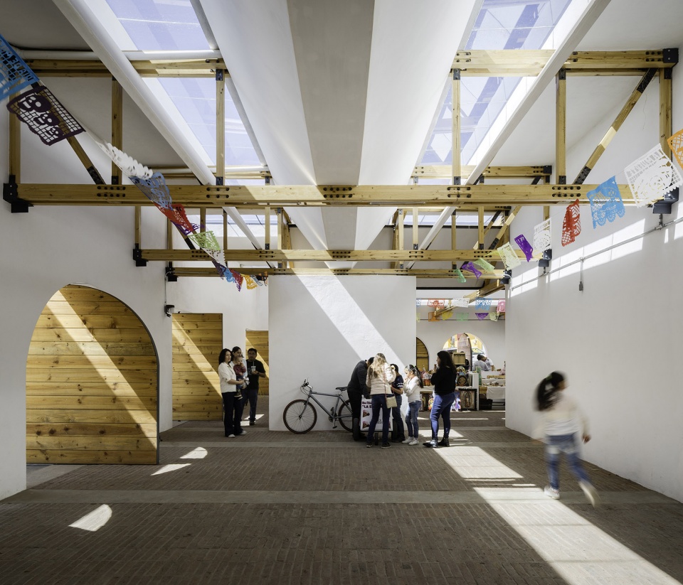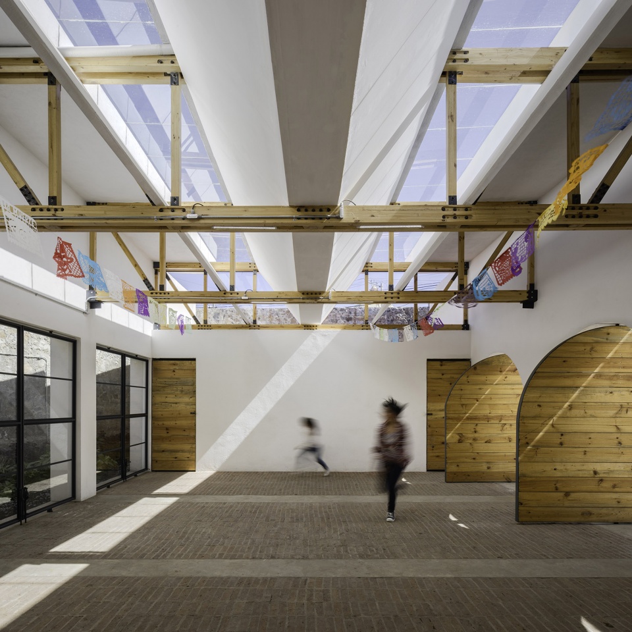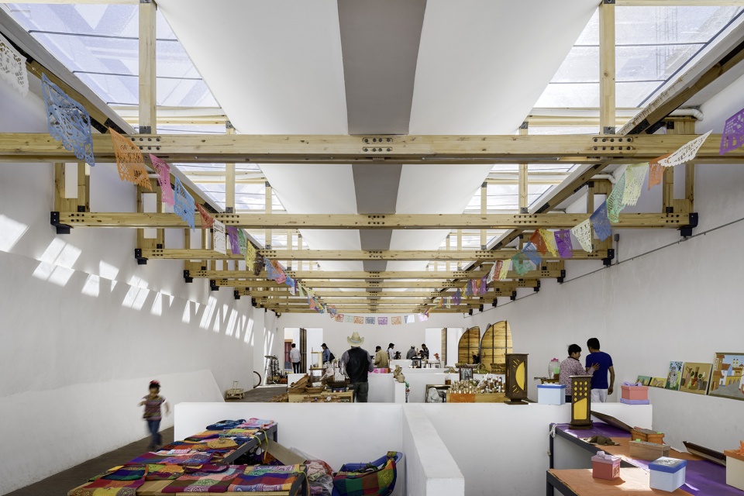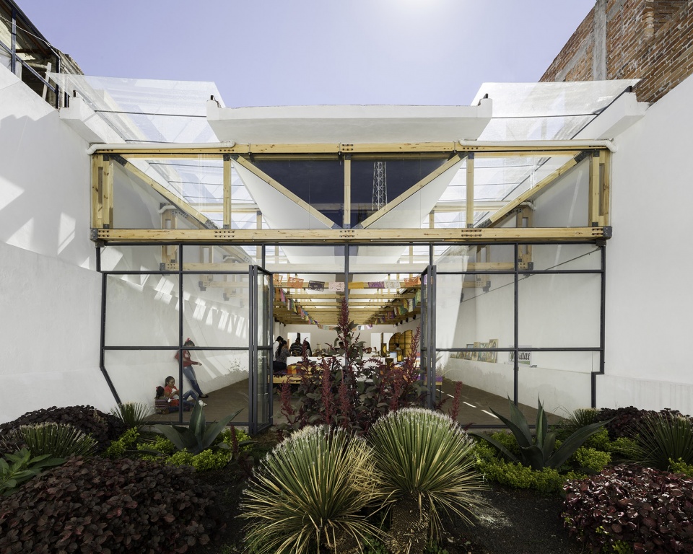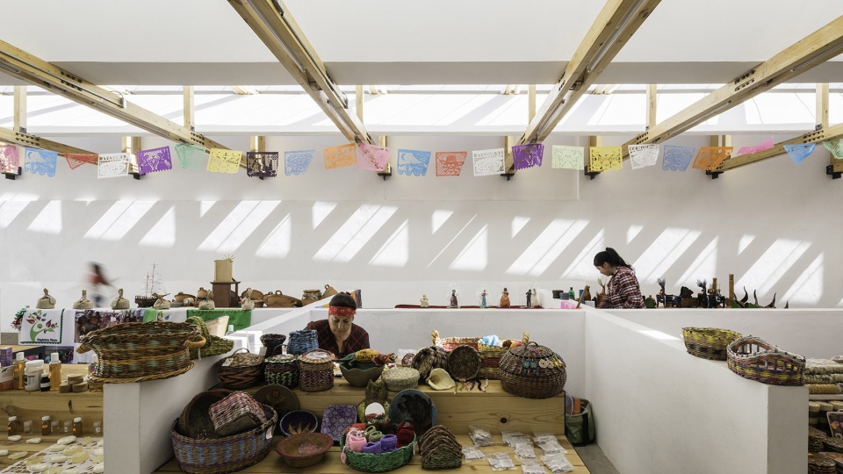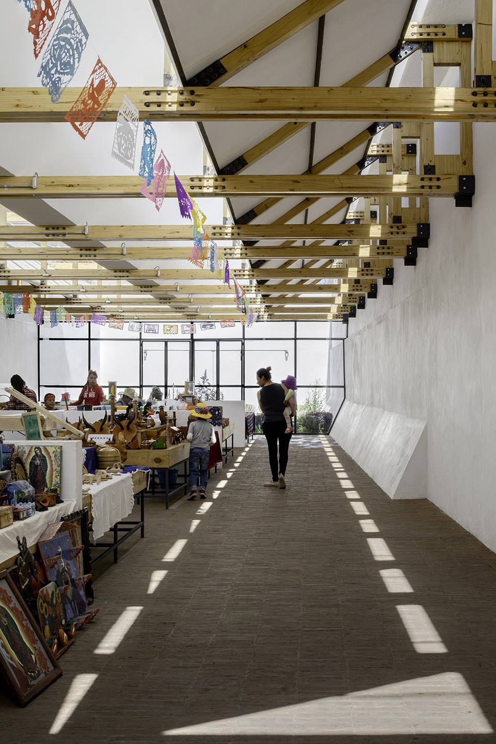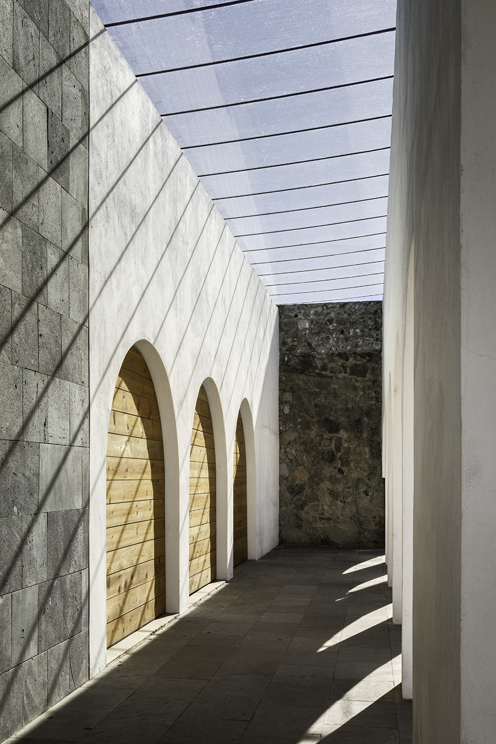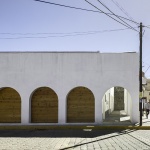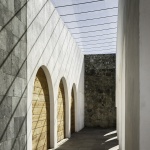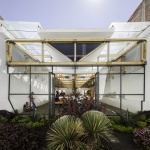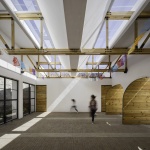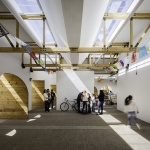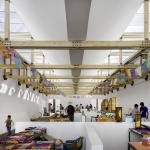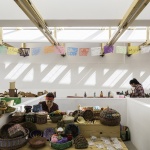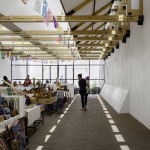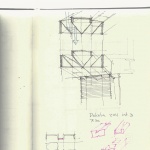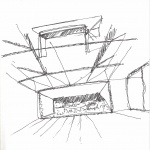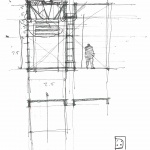非常感谢 Vrtical 对gooood的分享。
Appreciation towards Vrtical for providing the following description:
该项目是特拉斯科城市发展计划(PMDU)的成果之一,其目的是为“神奇的城市”打造一座市场,以促进当地经济和工艺品的发展。
The project is the result of Tlaxco´s Municipal Urban Development Plan (PMDU): the first project for this “Magical Town” was chosen to be the market following a consensus, participatory decision, as a means of boosting the local economy and arts crafts in Tlaxco.
▼市场建外观,market exterior view ©Rafael Gamo
项目对一座废弃建筑的外墙和基座进行了修复。既有建筑的前方设有一条走廊。建筑主体分为两个部分,较大的主厅内部包含了14个摊位,服务于来自市内不同地区的手工艺人,另一个较小的大厅容纳了一系列工作坊,并且与后方的庭院相连,可根据需要进行其他活动。
The project was developed on the basis of recovering the outer walls and foundations of a pre-existing building that had fallen into disuse. With a walkway at the front, the project is organized into two main halls, the larger one housing fourteen stalls for artisans from various parts of the municipal district, while the smaller one has a space for workshops. Each area is also connected to a courtyard that can be used as necessary for other activities.
▼较大的主厅包含14个摊位,the larger hall houses fourteen stalls for artisans ©Rafael Gamo
▼较小的大厅容纳了一系列工作坊,the smaller hall has a space for workshops ©Rafael Gamo
▼庭院视角,view from the courtyard
建筑上采用了承重墙和层压松木制成的屋顶桁架,沿大厅长边设置的天窗为室内带来充足的自然光照,为整个市场提供了明亮的氛围。独特的屋顶结构让市场成为了当地的标志性建筑,居民们在使用的同时也对建筑本身产生了自豪感和认同感。
Load-bearing walls and a laminated timber (pine) roof trusses were employed for the construction. The interiors enjoy natural lightning thanks to the placement of skylights along the length of the hall to provide bright, throughout the market place, at the same time as creating iconic structure which the local population can feel proud and make their own.
▼沿大厅长边设置的天窗为室内带来充足的自然光照 ©Rafael Gamo
the interiors enjoy natural lightning thanks to the placement of skylights along the length of the hall
▼建筑上采用了承重墙和层压松木制成的屋顶桁架 ©Rafael Gamo
load-bearing walls and a laminated timber (pine) roof trusses were employed for the construction
走廊使用了一系列拱形结构和矩形框架,创造出现代语言和本土语言之间的对话,为人们提供了一个集会的地点。
The walkway uses a series of arches and a rectangular frame that creates a dialogue between a contemporary and vernacular language; the space is used as a meeting point.
▼走廊,walkway ©Rafael Gamo
More: Vrtical
